The house under consideration today seems to be made up oftwo buildings, each of which is a separate dwelling. But overall, this results in an unconventional and unique structure in which you want to spend time. And indeed, this house looks as if the architect accidentally put two drawings of approximately the same projects next to each other and suddenly realized: here it is, originality. By connecting the buildings with a corridor, the developer slightly changed the interior content, adding a garage and designing the exits differently. Thus, a very unique house was created, but due to its non-standard nature, it is attractive.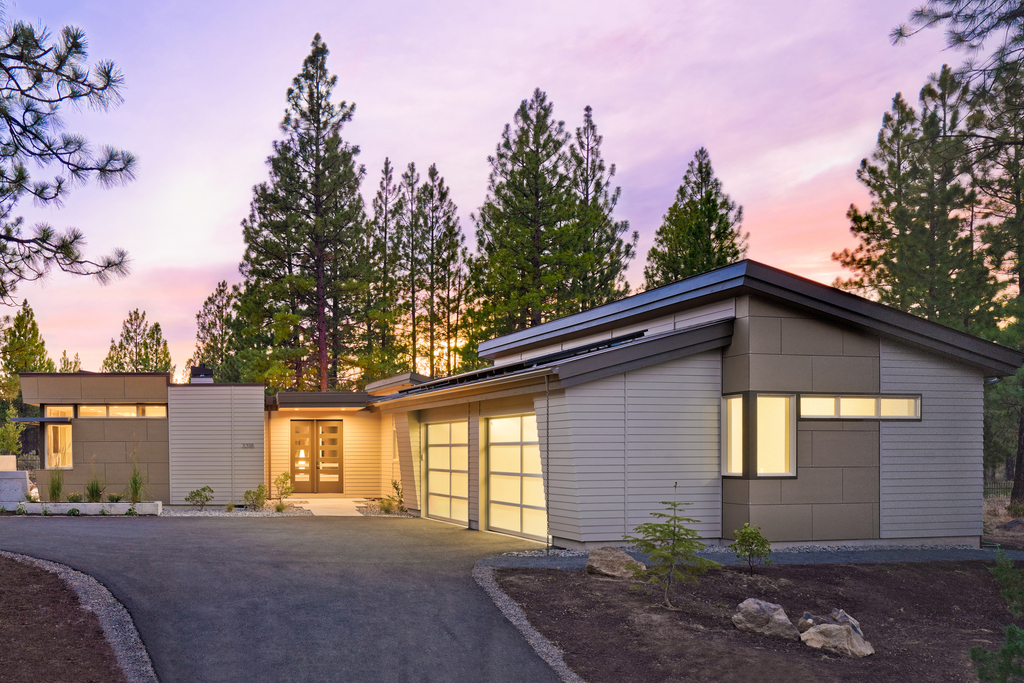
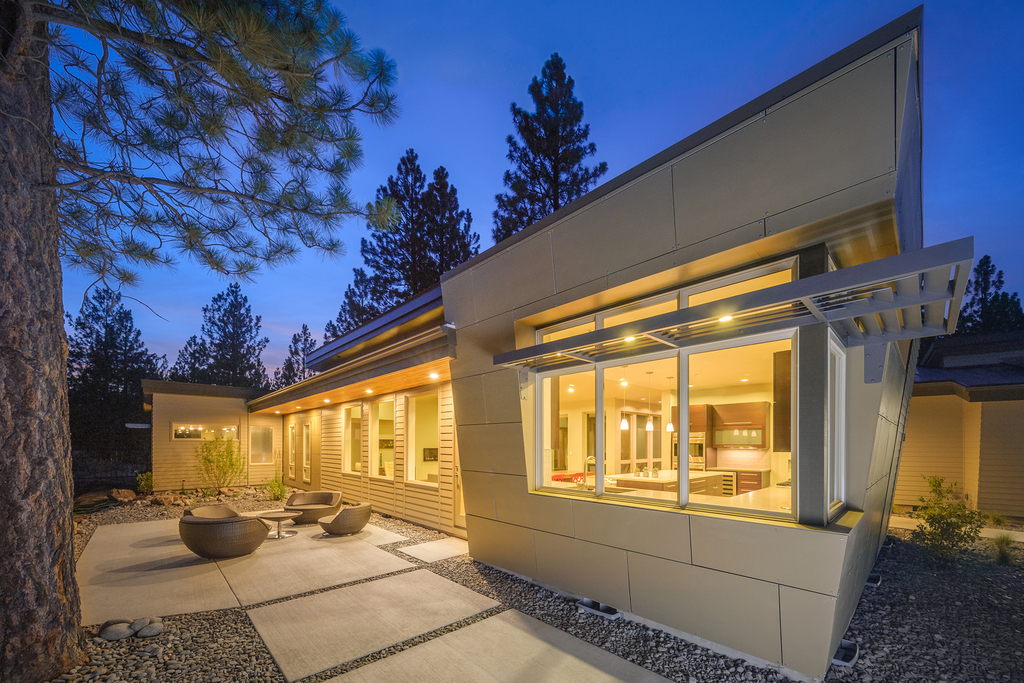 Huge windows bring in a lot of light during the day and at nightilluminate the house from the inside, giving the exterior a completely different tone. The gray blocks combine favorably with the design of the entire building and individual elements, in particular with the roof, fence and paths.
Huge windows bring in a lot of light during the day and at nightilluminate the house from the inside, giving the exterior a completely different tone. The gray blocks combine favorably with the design of the entire building and individual elements, in particular with the roof, fence and paths. Surrounded by greenery, such a house will be hidden from prying eyes thanks to only one floor. Nevertheless, it has all the necessary amenities and premises for a comfortable life.
Surrounded by greenery, such a house will be hidden from prying eyes thanks to only one floor. Nevertheless, it has all the necessary amenities and premises for a comfortable life.
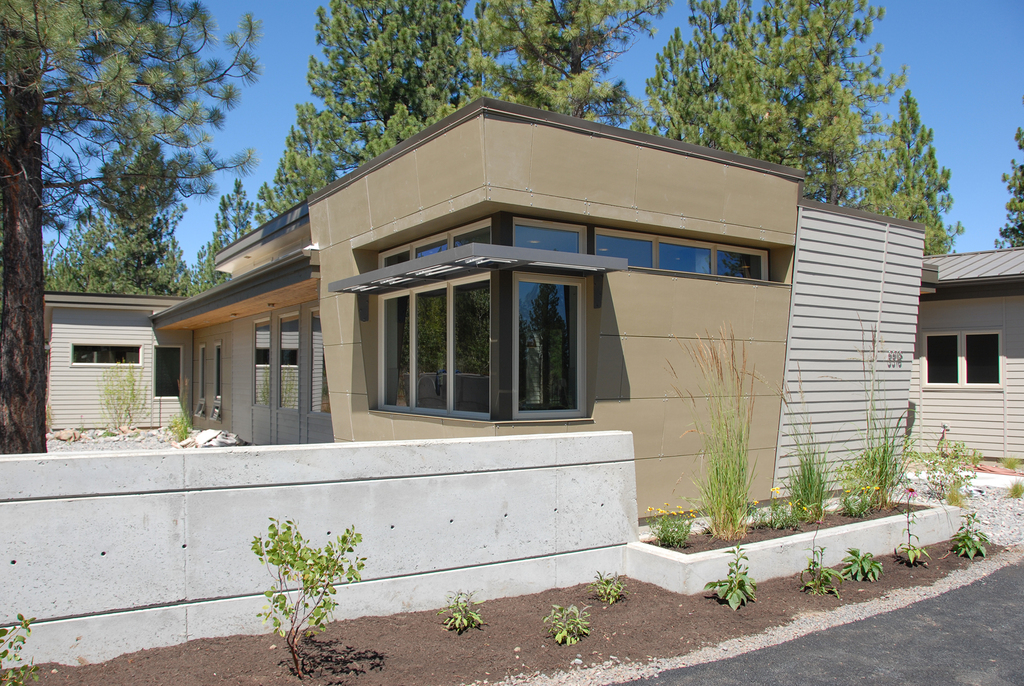
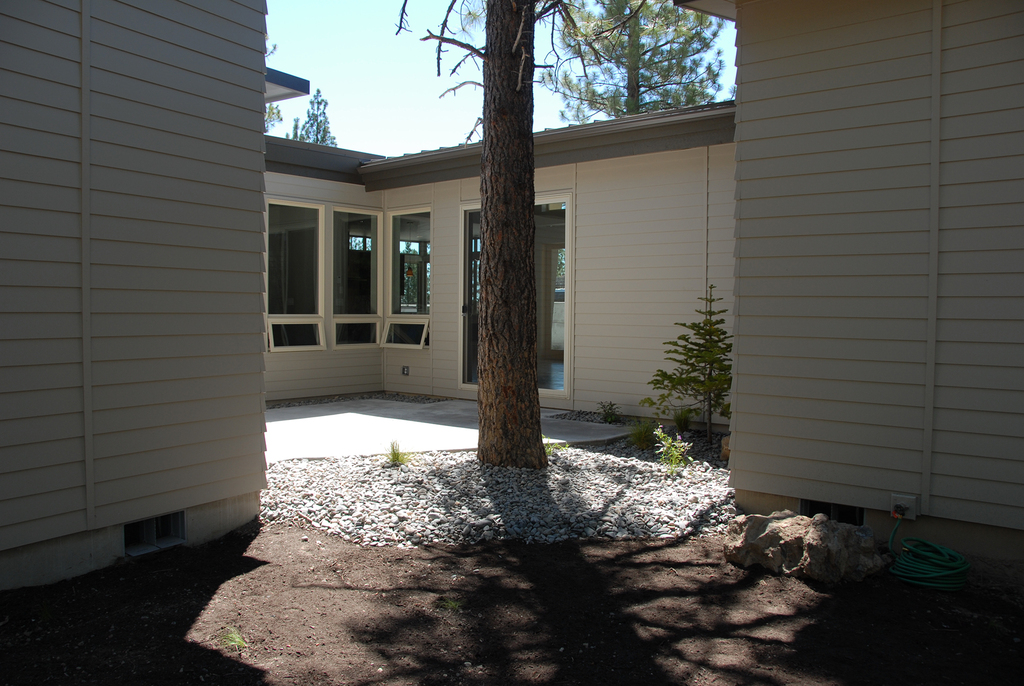

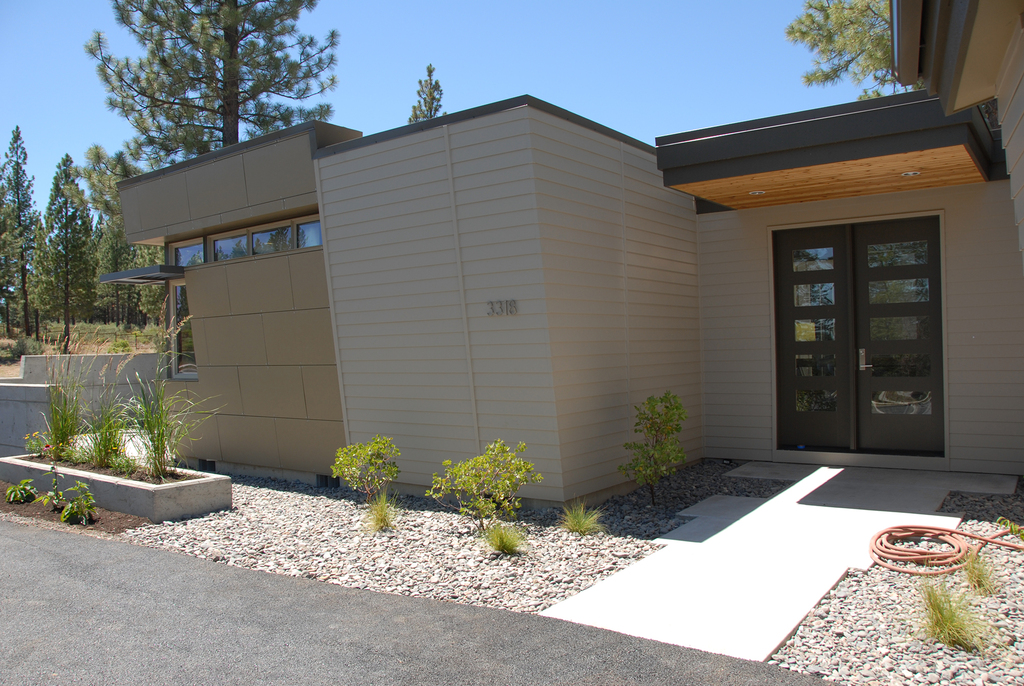
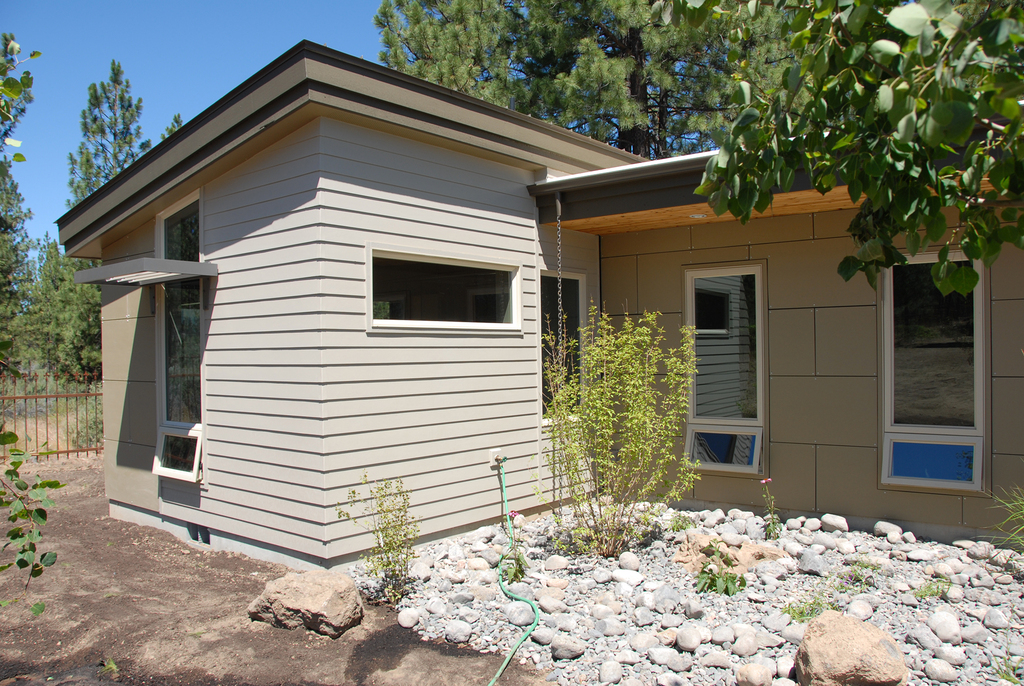 A huge main room, divided into zonesinto the kitchen, dining room and living room, is the central room, where both a large family and several pairs of guests can be accommodated. Two bedrooms in different parts of the house allow residents to isolate themselves from each other as much as possible.
A huge main room, divided into zonesinto the kitchen, dining room and living room, is the central room, where both a large family and several pairs of guests can be accommodated. Two bedrooms in different parts of the house allow residents to isolate themselves from each other as much as possible.
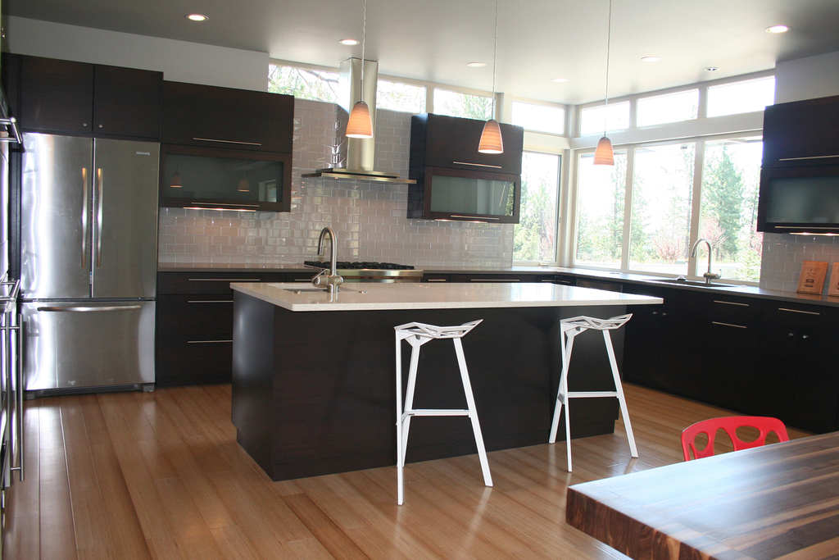

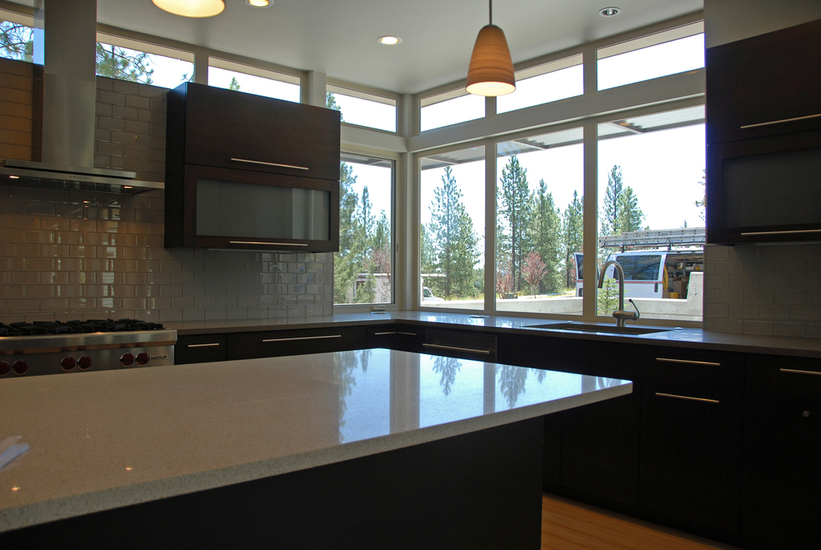
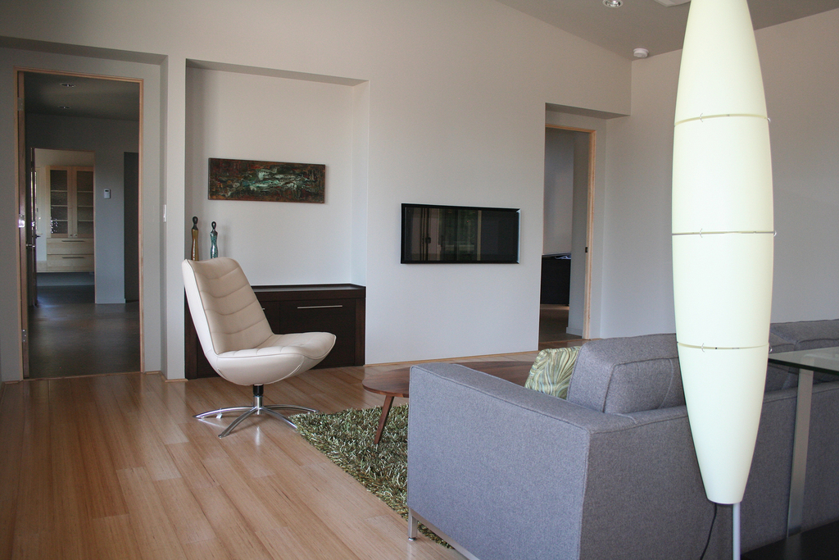
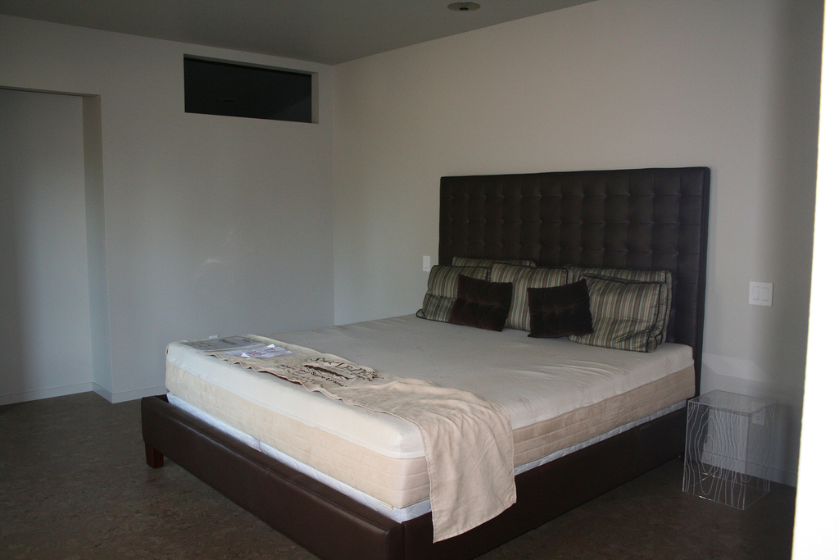
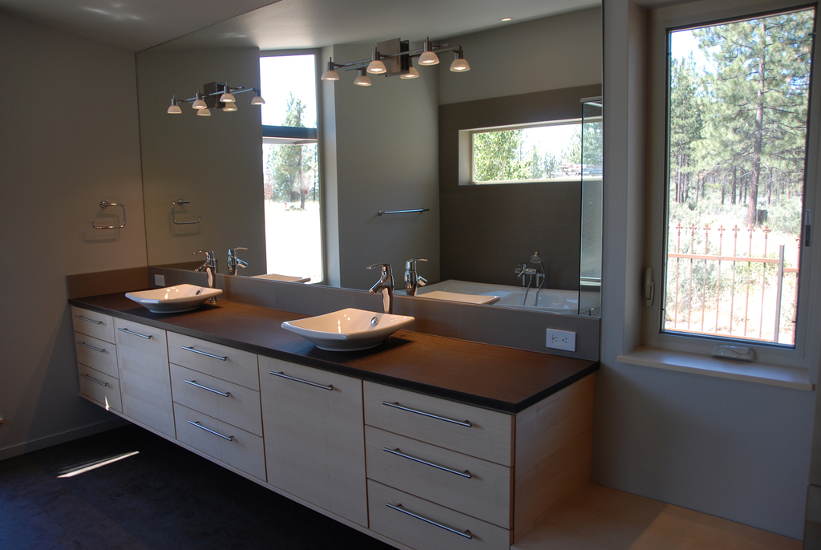

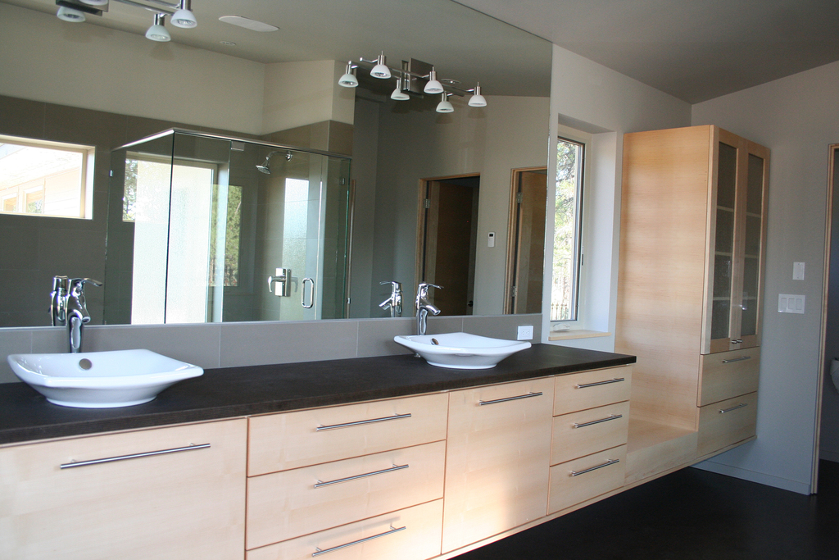
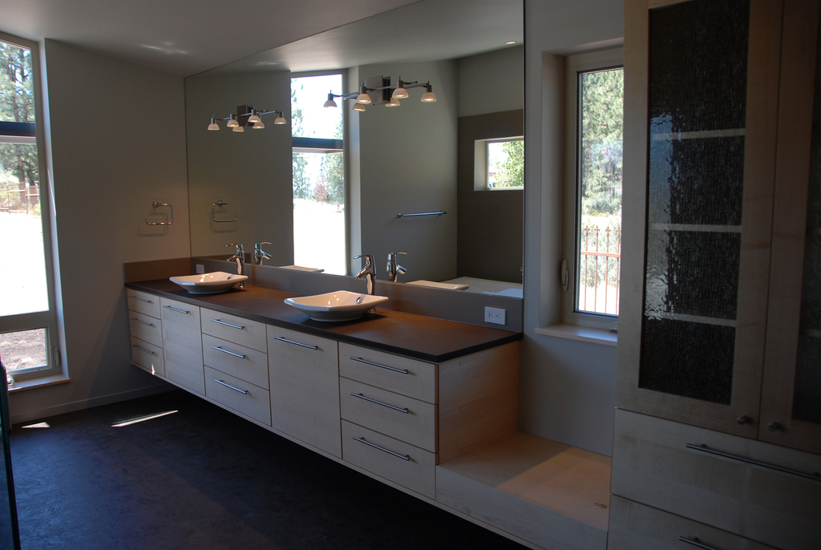
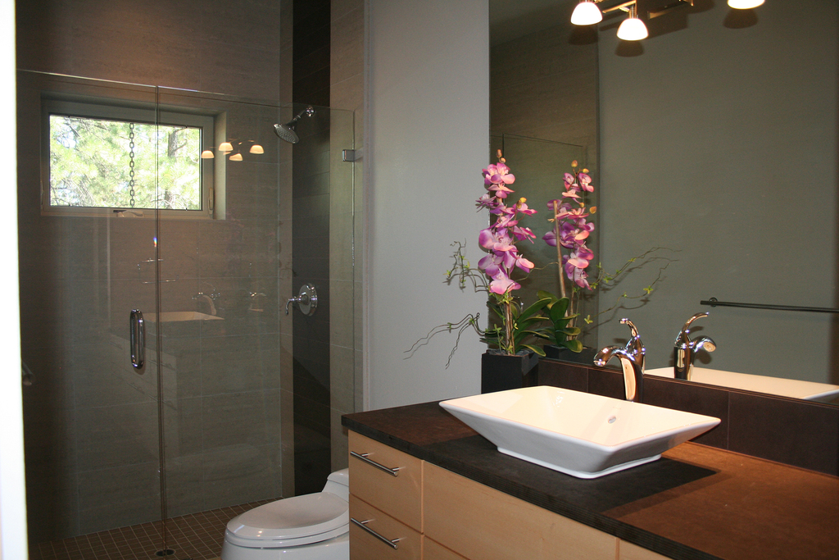 On 216 square meters, in addition to the living room andbedrooms, there are also two bathrooms, a spacious hallway and a garage for two cars. The non-standard broken line of the house's outline allows you to fit a comfortable and closed courtyard into the site plan, as well as a wide terrace. Environmental friendliness, cost-effectiveness and an innovative approach - this is what distinguishes this house from a number of others.
On 216 square meters, in addition to the living room andbedrooms, there are also two bathrooms, a spacious hallway and a garage for two cars. The non-standard broken line of the house's outline allows you to fit a comfortable and closed courtyard into the site plan, as well as a wide terrace. Environmental friendliness, cost-effectiveness and an innovative approach - this is what distinguishes this house from a number of others.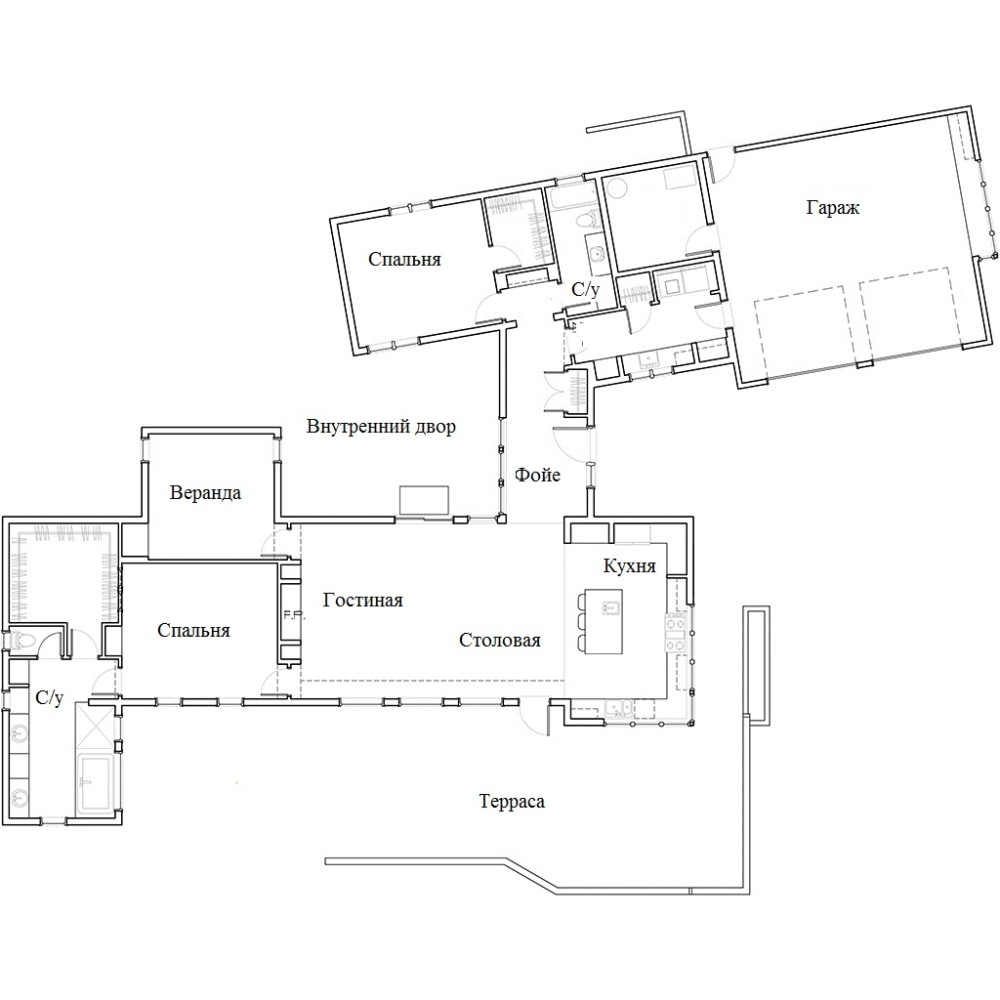 The project was taken from the website houseplans.com.
The project was taken from the website houseplans.com.
Modern architecture: an unusual project of a small one-story house


