How to properly design panoramic windows?What materials are safe for children? How to make rooms spacious, but at the same time cozy? Let's look at the example of a two-story house project in Crimea. The owners of this spacious house are a young couple with two children. They are close in spirit to the modern style: practical, functional and not devoid of bold solutions. However, the future interior had to not only meet the aesthetic tastes of the customers, but also solve several important problems at once: from the correct design of large windows to the thoughtful use of materials, since there are two children in the house, and their safety is a priority. Designers from the Ideas studio, led by Nina Romanyuk, took on the work on this complex but interesting project. Nina Romanyuk, head of the Ideas studio: Designer with a specialized higher education, head of the Ideas studio. Oversees the creation and design of each interior, ensures that the design project meets all the customer's requirements and expresses his individual style. The studio's priority areas of activity are the design of apartments, houses, cottages and public spaces. www.design-studio-ideas.ru Layout The main advantage of this project was the high ceilings and large space for the rooms. This allowed for bold design solutions: something non-trivial in the living room and a staircase made according to an individual design. It was also necessary to take into account that there are two children in the family and both need their own personal territory. That is why it was decided to make each of them their own children's room and one common play area, in which they can run and play to their heart's content.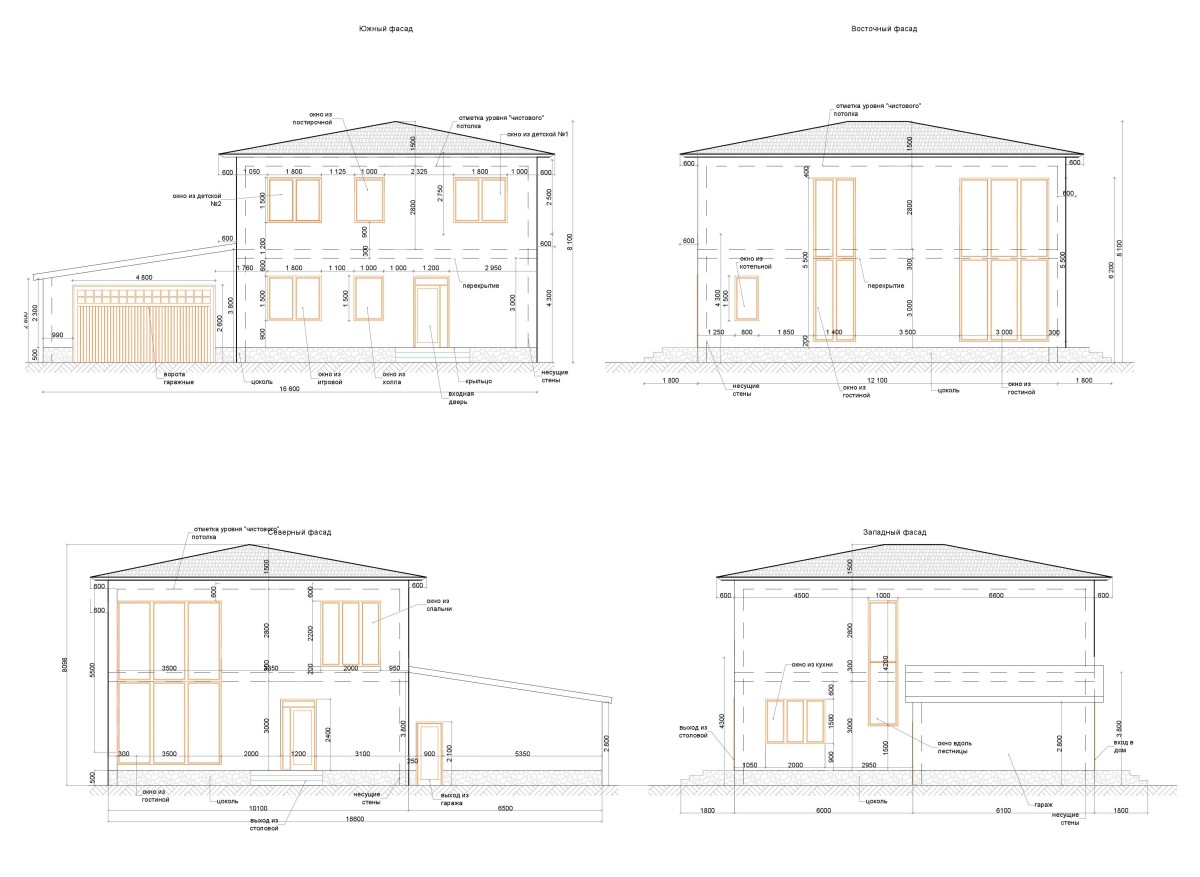
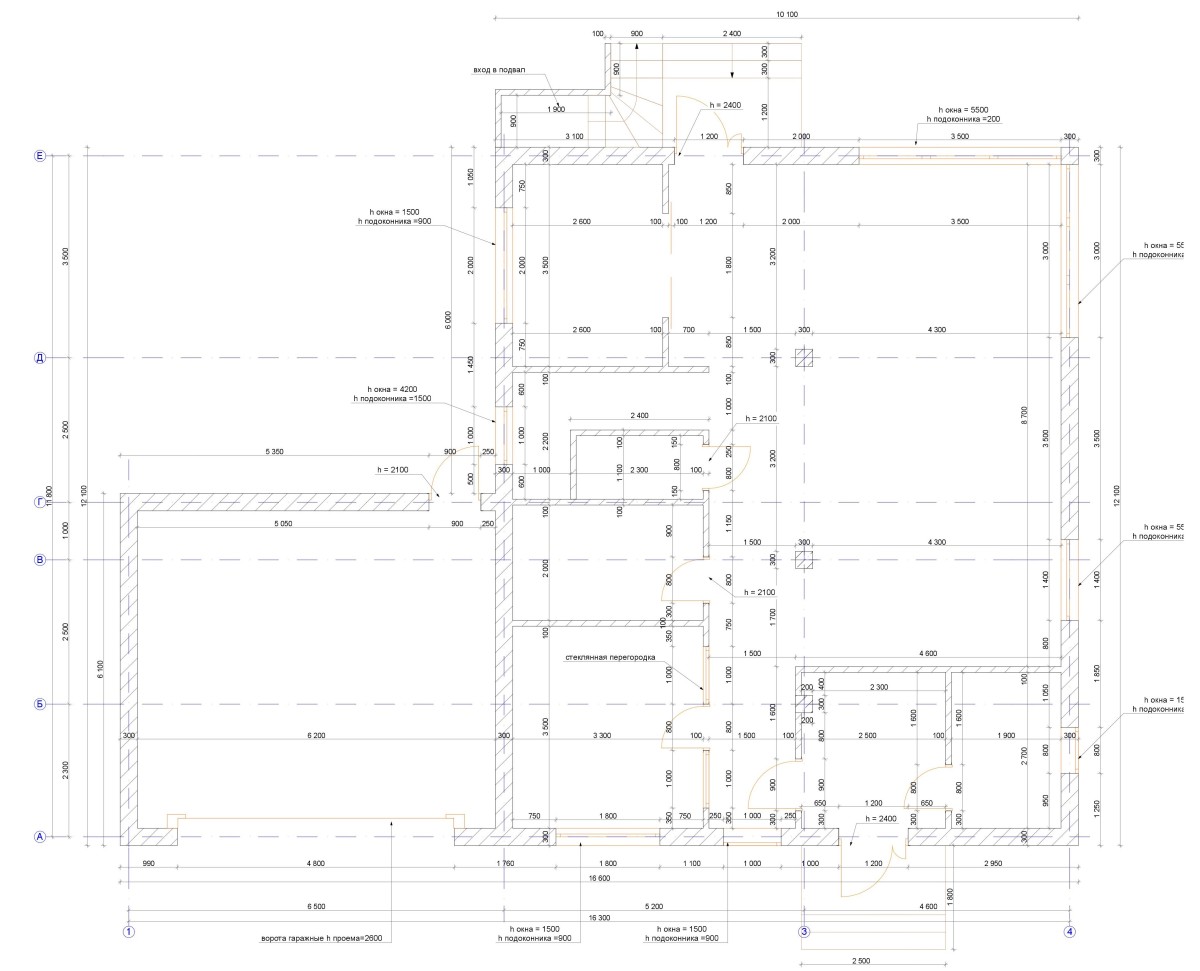 1st floor: measured plan
1st floor: measured plan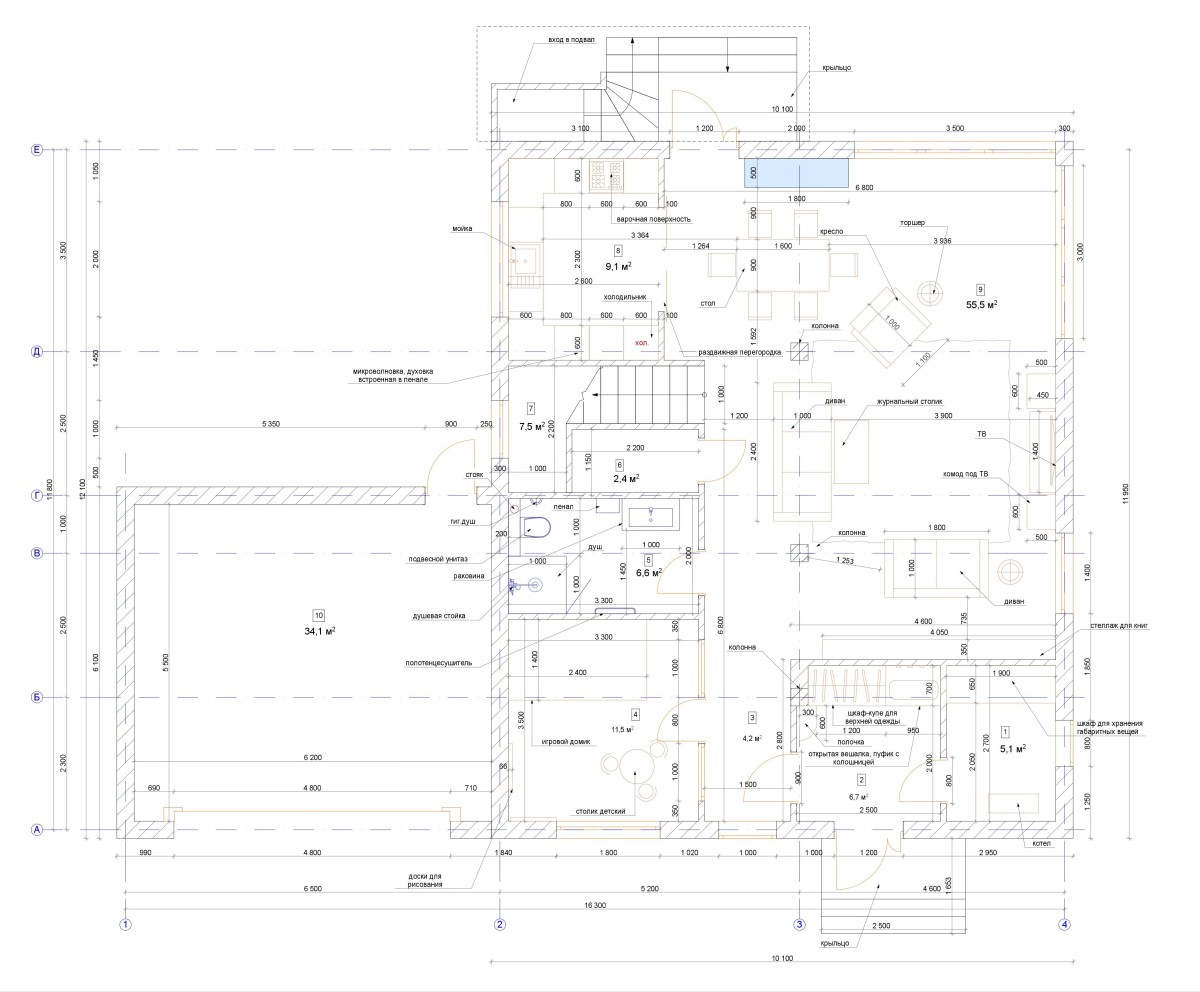 1st floor
1st floor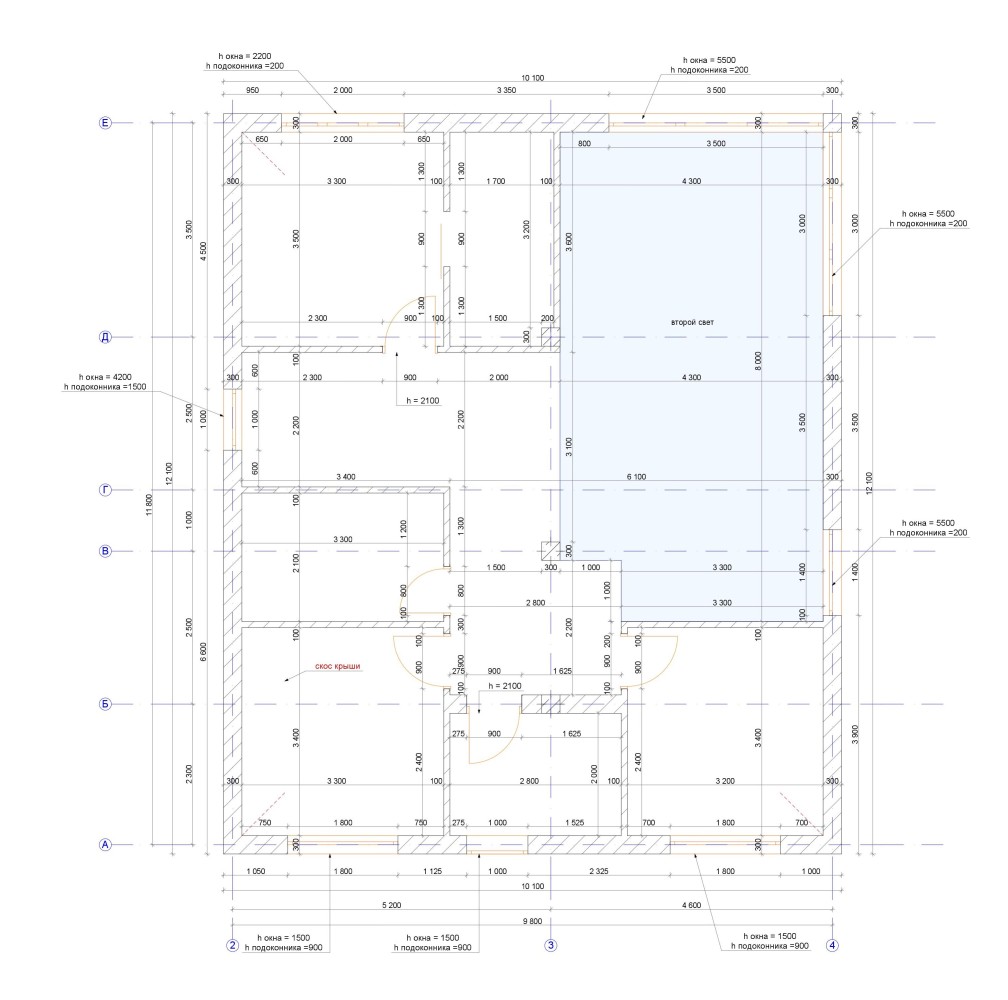 2nd floor: survey plan
2nd floor: survey plan 2nd floor Living room The living room is probably the mostspectacular room in this interior. Huge panoramic windows, large area, high ceilings... They decided to emphasize the latter with a striking chandelier consisting of mirrored lampshades on long legs. They not only emit light themselves, but also reflect it, and also fill the room with sun glare and visually stretch it even higher.
2nd floor Living room The living room is probably the mostspectacular room in this interior. Huge panoramic windows, large area, high ceilings... They decided to emphasize the latter with a striking chandelier consisting of mirrored lampshades on long legs. They not only emit light themselves, but also reflect it, and also fill the room with sun glare and visually stretch it even higher.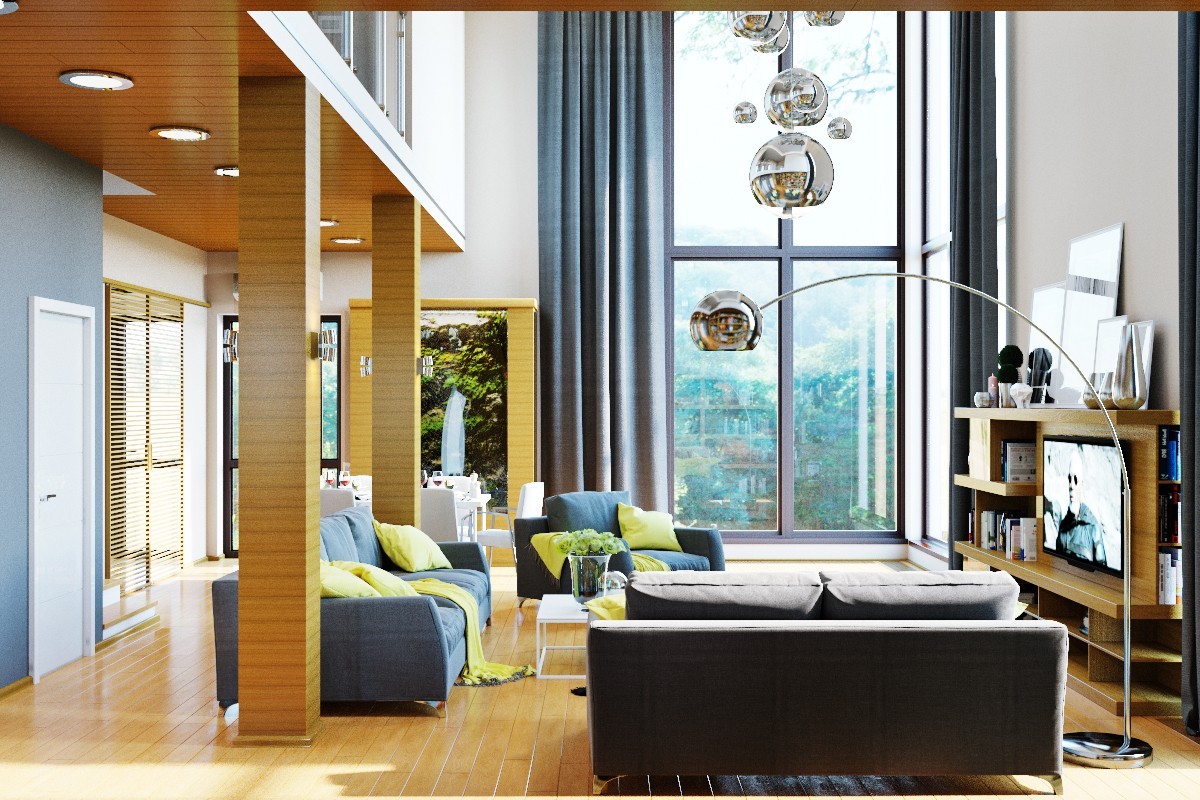 The company added a stylistic addition to the lampshadesa lamp close to them, together with which they create a beautiful ensemble. For the high windows, the designers selected long, thick curtains that frame the windows like a frame and turn the landscape behind the glass into a real painting.
The company added a stylistic addition to the lampshadesa lamp close to them, together with which they create a beautiful ensemble. For the high windows, the designers selected long, thick curtains that frame the windows like a frame and turn the landscape behind the glass into a real painting.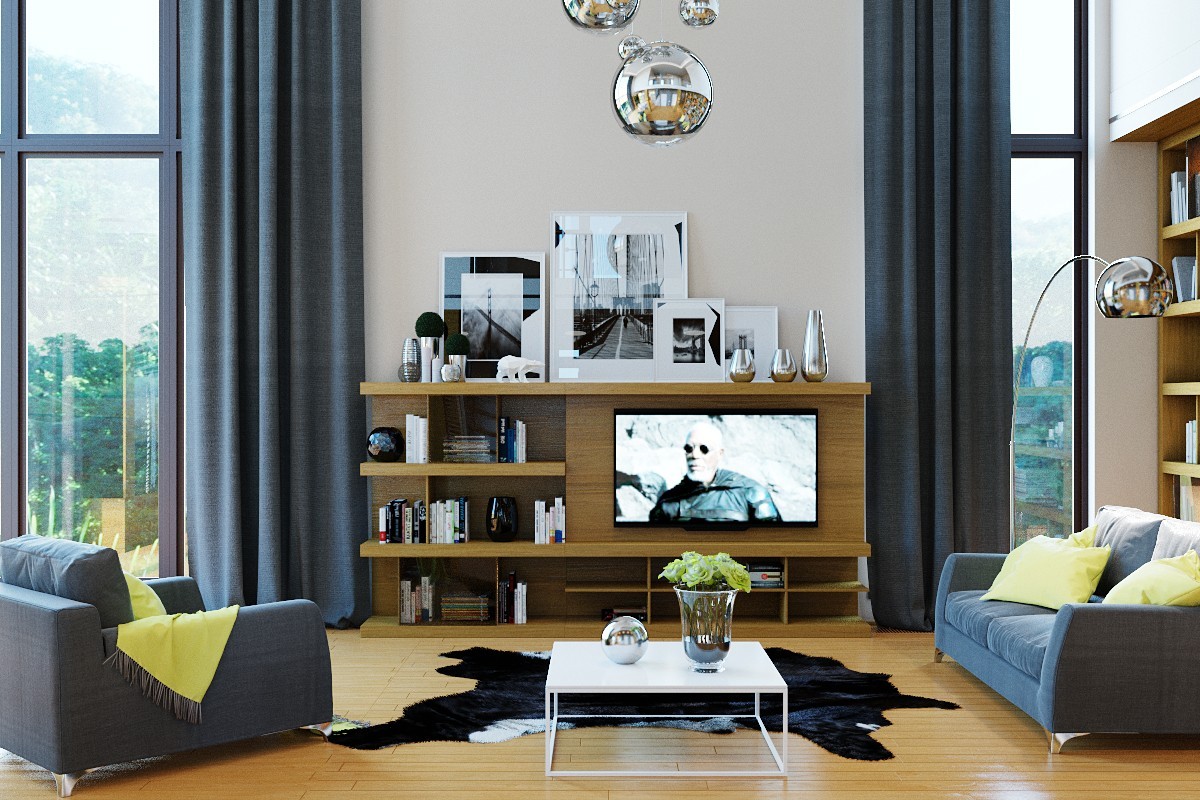 The furniture in the living room is quite simple:The emphasis in this room is on comfort and convenience. It was decided to make the system open: shelves in the TV area, bookcases and a laconic coffee table allow you to keep everything at hand.
The furniture in the living room is quite simple:The emphasis in this room is on comfort and convenience. It was decided to make the system open: shelves in the TV area, bookcases and a laconic coffee table allow you to keep everything at hand.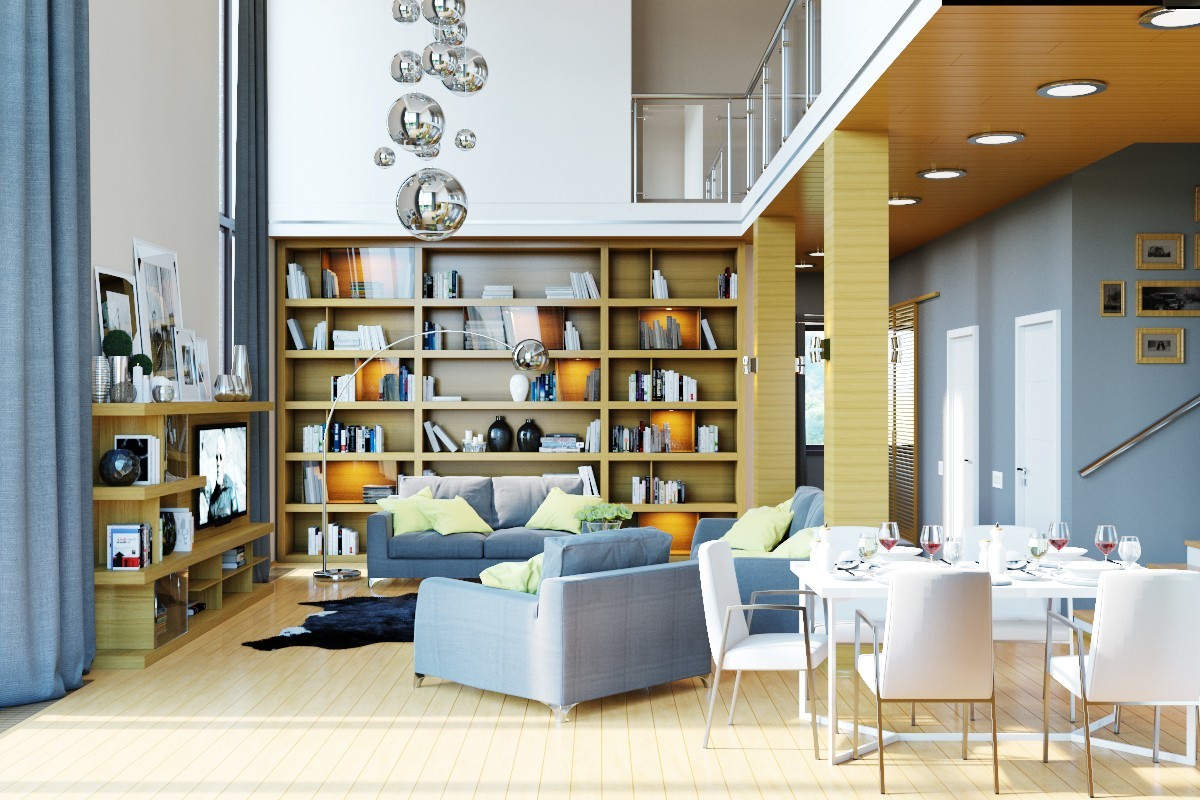 Kitchen In the kitchen, the main role is no longer played bylight, and the texture, in this case - wood. It creates a special atmosphere of coziness, and the glossy finish visually makes the room larger and more spacious. Metal details and the modern design of the chandelier are in harmony with the interior of the living room.
Kitchen In the kitchen, the main role is no longer played bylight, and the texture, in this case - wood. It creates a special atmosphere of coziness, and the glossy finish visually makes the room larger and more spacious. Metal details and the modern design of the chandelier are in harmony with the interior of the living room.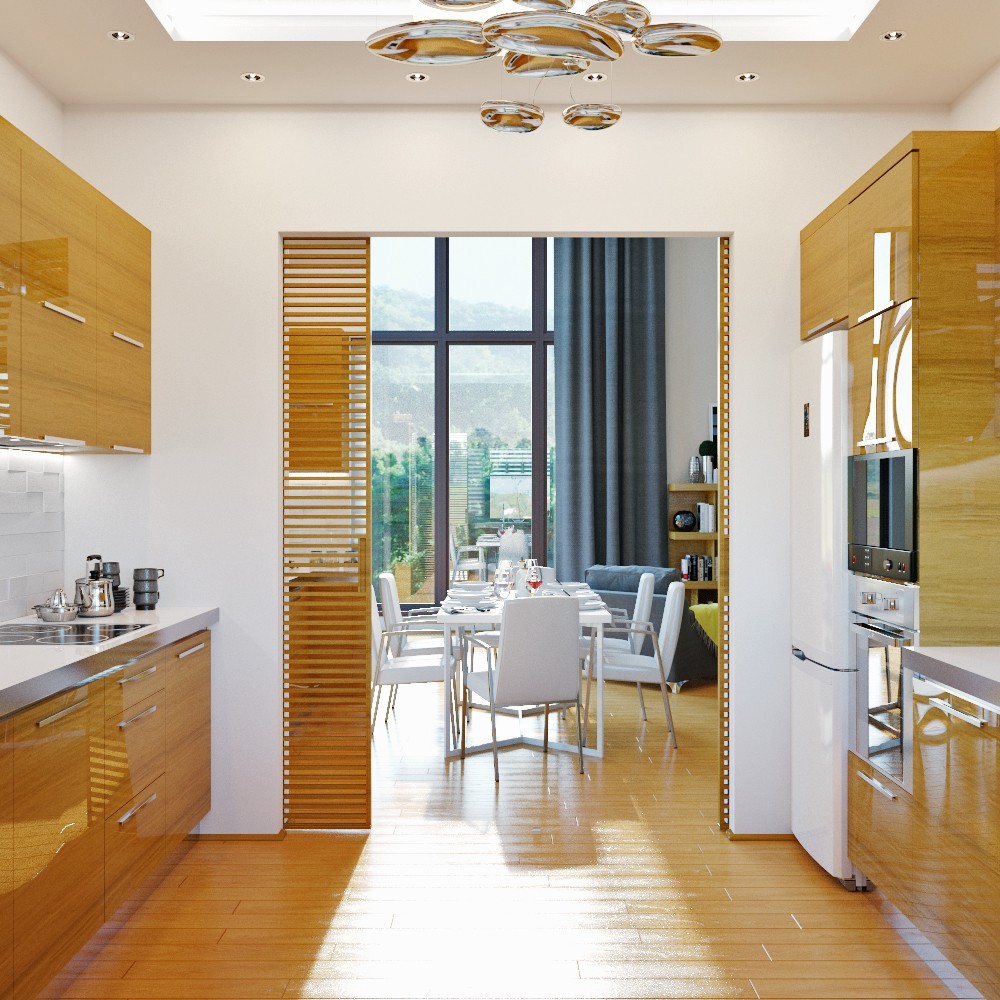 Here, unlike in the living room, there are storage systemsclosed: everything you need is hidden in custom-designed kitchen cabinets. The floor is tiled for practical reasons.
Here, unlike in the living room, there are storage systemsclosed: everything you need is hidden in custom-designed kitchen cabinets. The floor is tiled for practical reasons.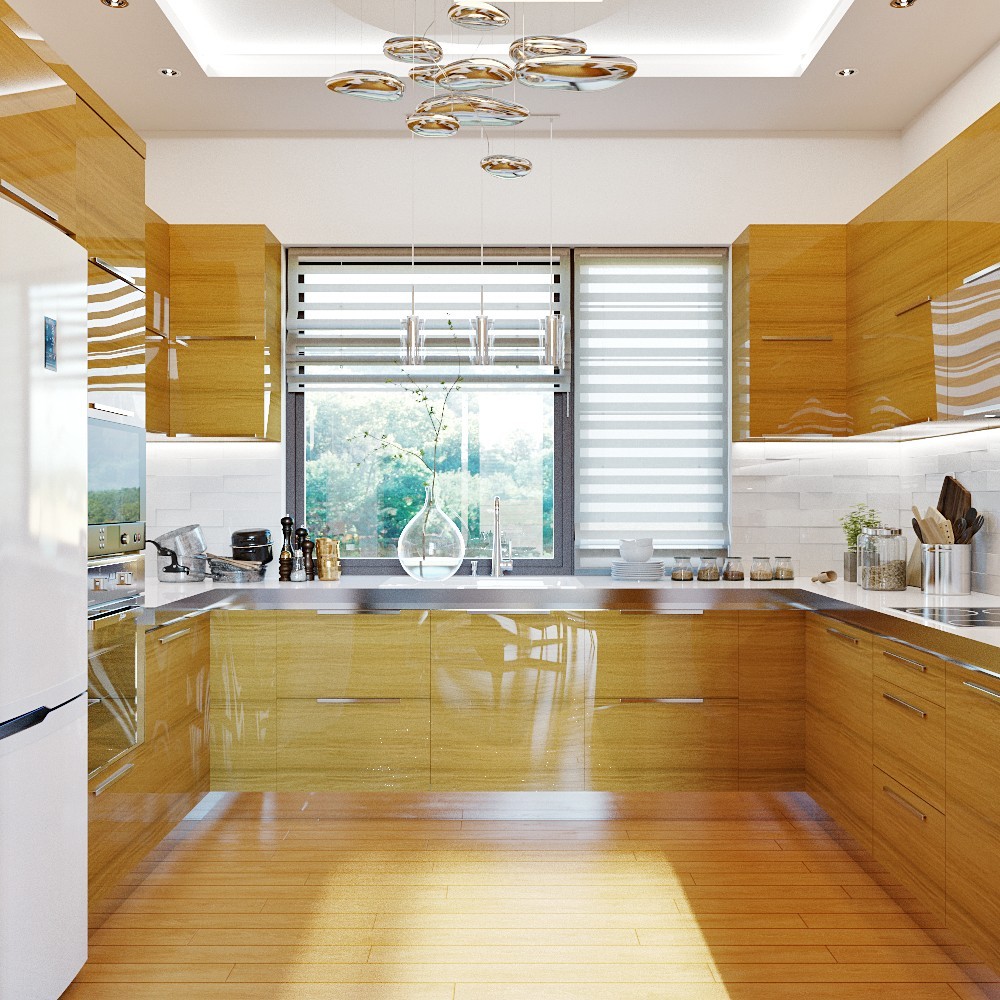 Children's rooms As already mentioned,The parents decided to allocate a personal space for each child, and to organize a common playroom for active games. It has all the conditions - from a large chalk board and a table for creativity to a sports corner - for entertainment with friends and a variety of activities.
Children's rooms As already mentioned,The parents decided to allocate a personal space for each child, and to organize a common playroom for active games. It has all the conditions - from a large chalk board and a table for creativity to a sports corner - for entertainment with friends and a variety of activities.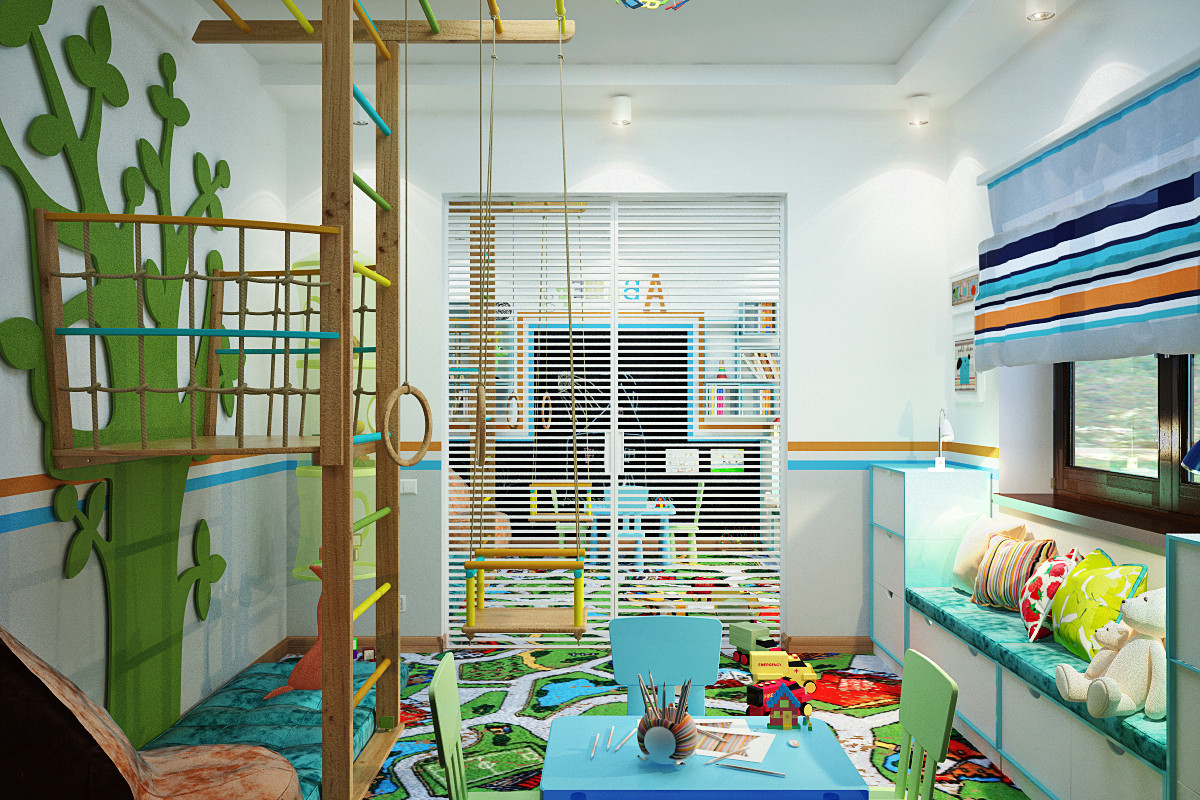
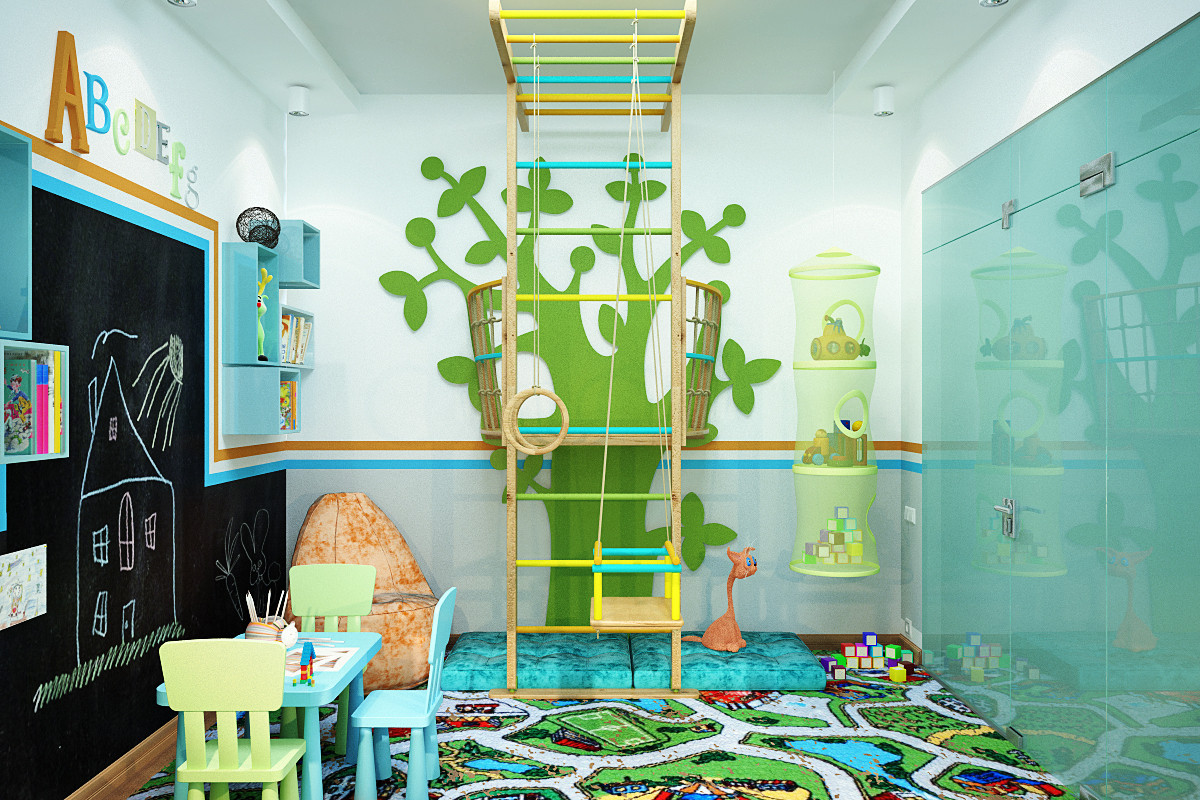 As for the “private” ones, although in terms of areaThey are quite modest, but due to the laconic furniture and bright colors they turned out to be very airy and cozy. Each room has a comfortable desk, a wardrobe and shelves for books - in such children's rooms it is convenient and pleasant to do homework and relax peacefully.
As for the “private” ones, although in terms of areaThey are quite modest, but due to the laconic furniture and bright colors they turned out to be very airy and cozy. Each room has a comfortable desk, a wardrobe and shelves for books - in such children's rooms it is convenient and pleasant to do homework and relax peacefully.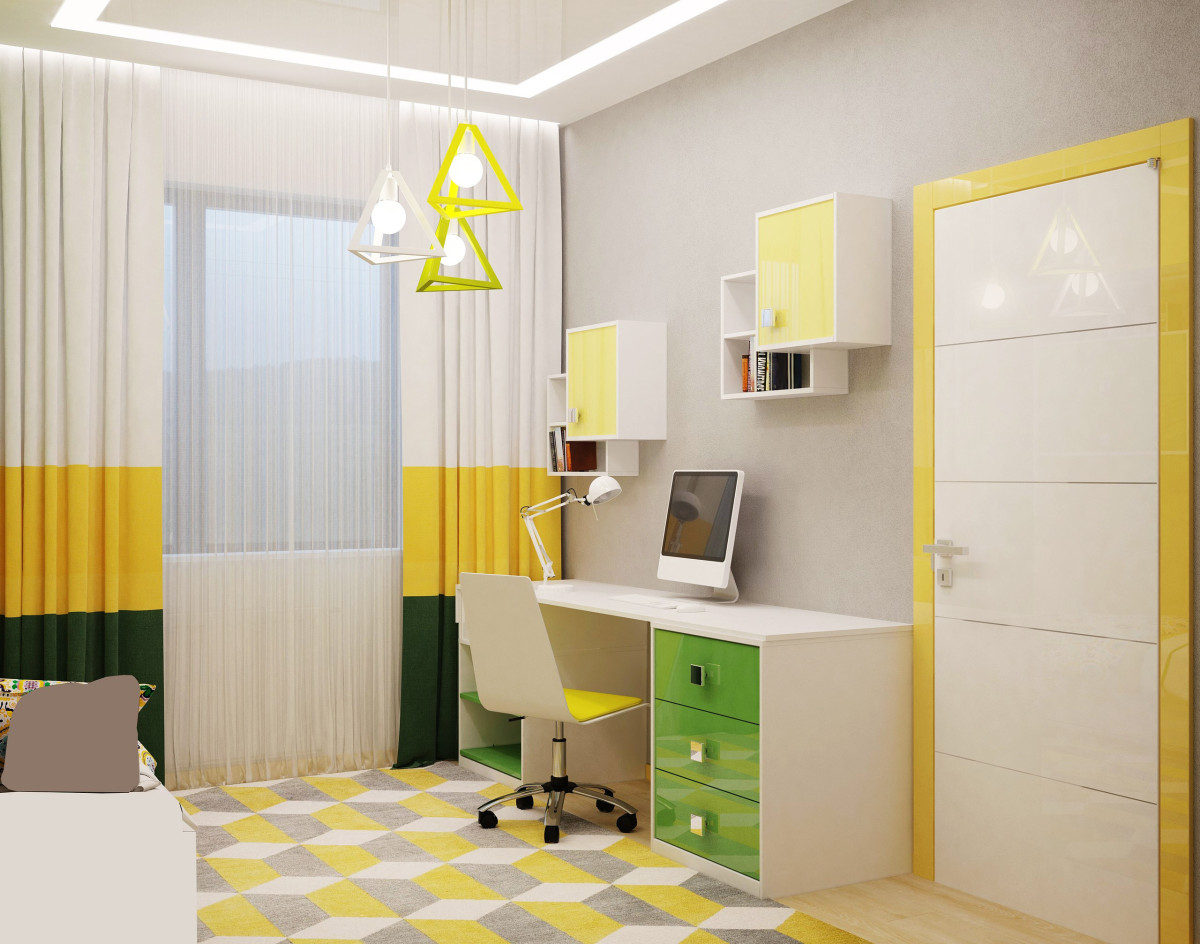
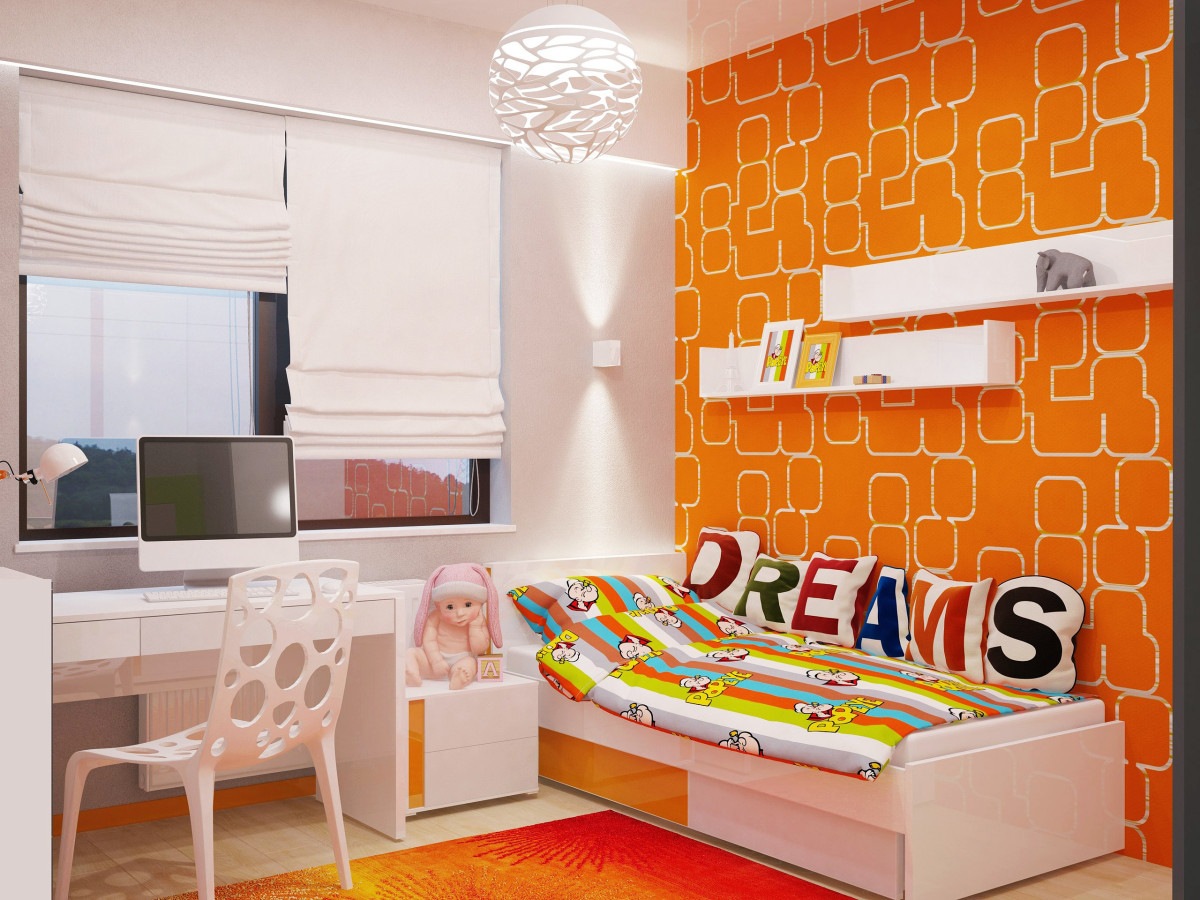 Storage in children's rooms is organized in such a way thatEven a child could easily tidy up the room. Separate shelves for books and textbooks, a chest of drawers for toys, a large wardrobe for clothes - all the furniture is roomy and comfortable.
Storage in children's rooms is organized in such a way thatEven a child could easily tidy up the room. Separate shelves for books and textbooks, a chest of drawers for toys, a large wardrobe for clothes - all the furniture is roomy and comfortable.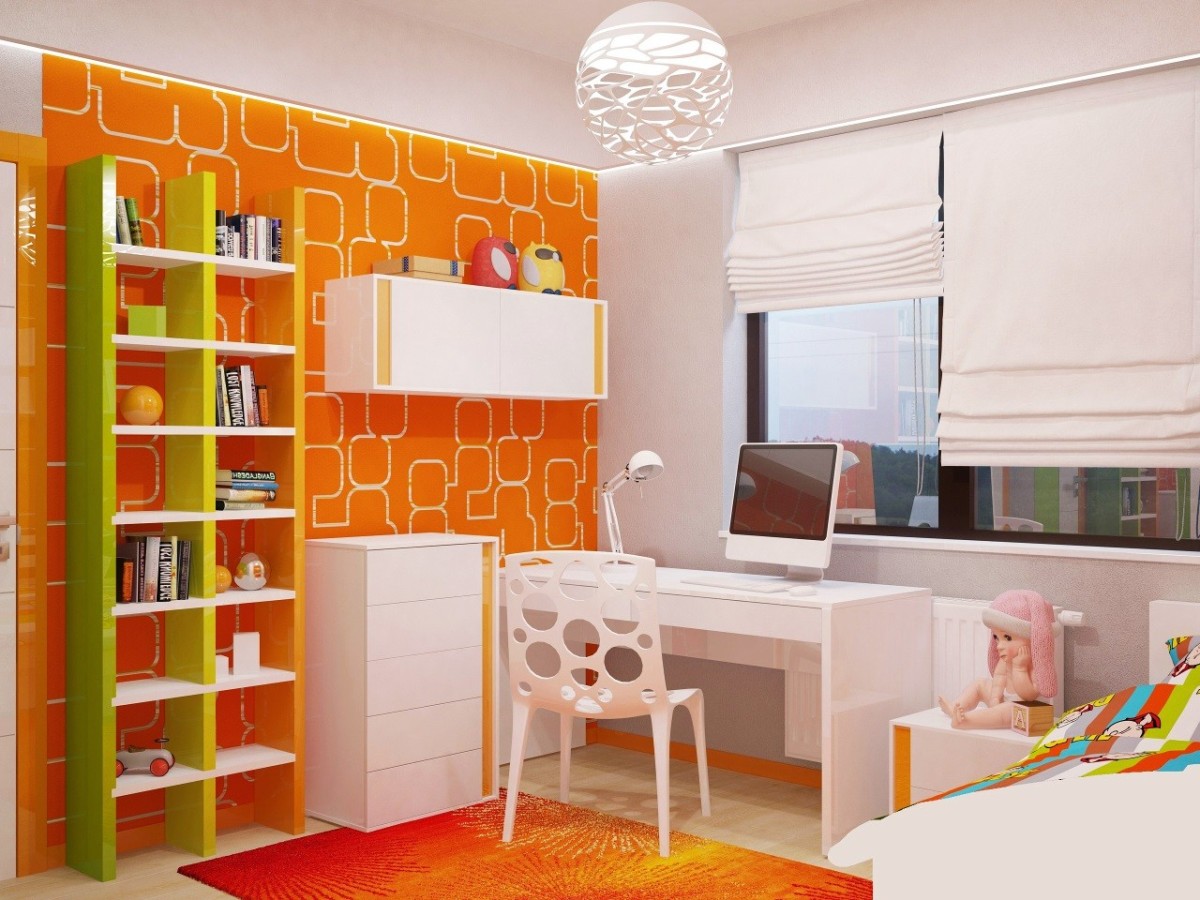
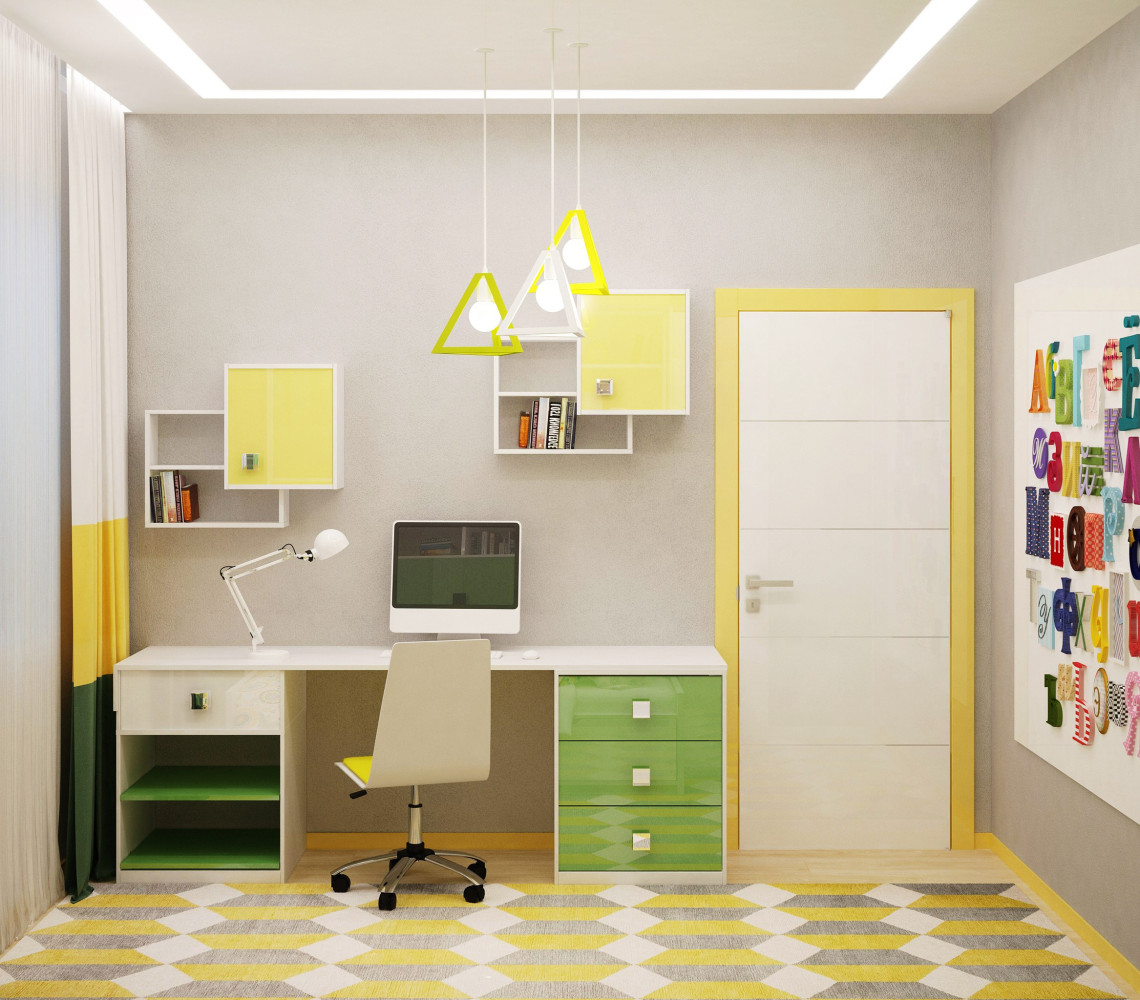 Because the parents wanted to create the maximumcomfortable and safe space for their children, for the design of children's rooms, the designers used natural and reliable materials: in the playroom it is wear-resistant carpet, in the children's rooms - breathable paper wallpaper and high-quality laminate made of bleached oak.
Because the parents wanted to create the maximumcomfortable and safe space for their children, for the design of children's rooms, the designers used natural and reliable materials: in the playroom it is wear-resistant carpet, in the children's rooms - breathable paper wallpaper and high-quality laminate made of bleached oak.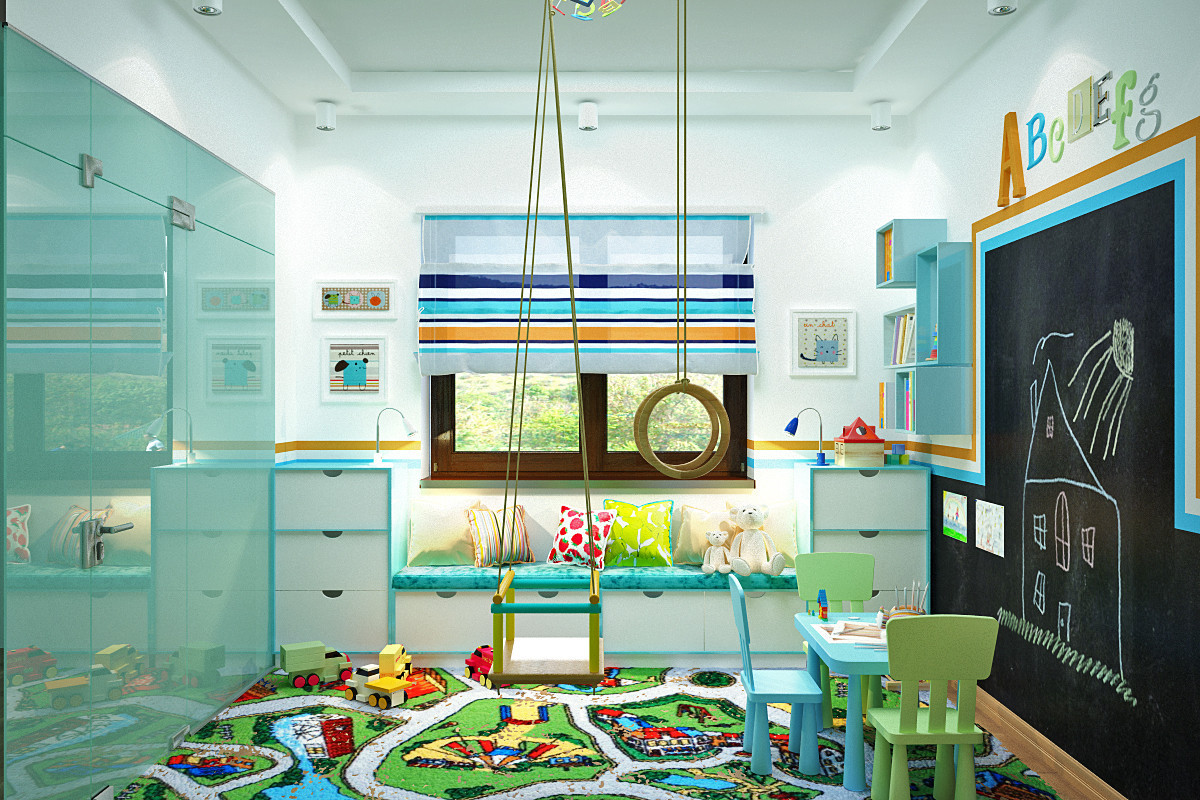
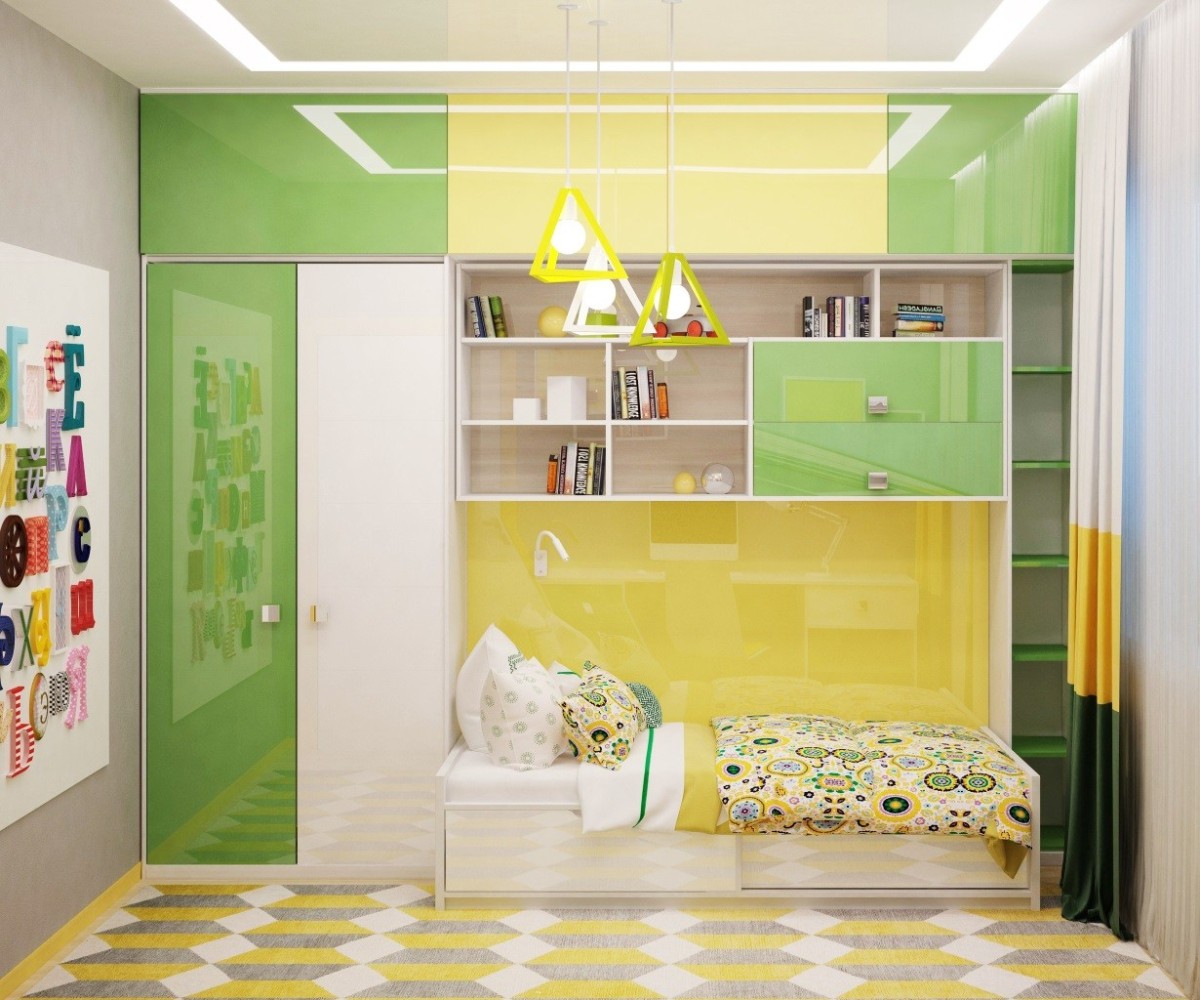
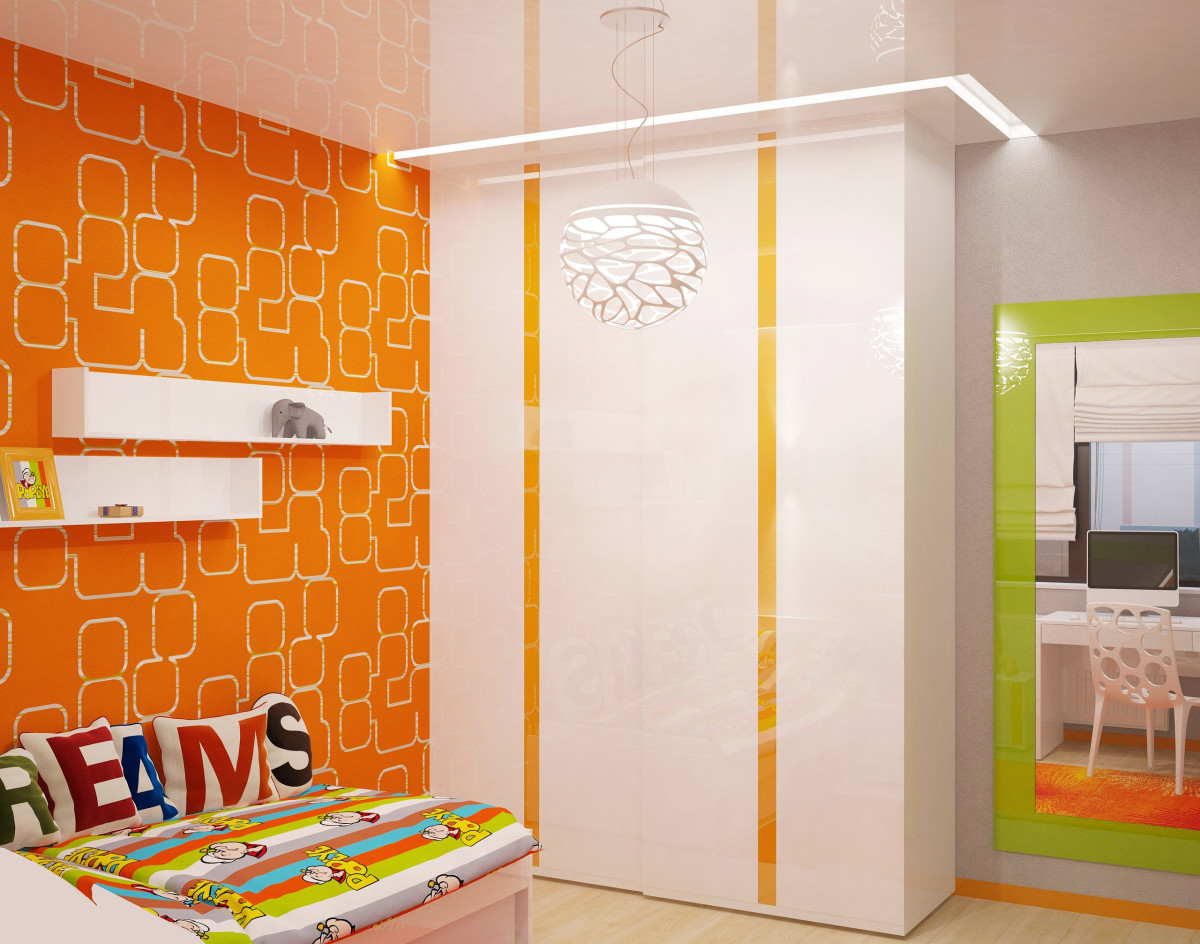 Bedroom The bedroom is designed in a modern styleminimalism. The furniture here is simple in form, but extremely comfortable. Light, single-color curtains and white ceilings visually make the room higher, and the rich green color dilutes the neutral range and adds freshness to the interior.
Bedroom The bedroom is designed in a modern styleminimalism. The furniture here is simple in form, but extremely comfortable. Light, single-color curtains and white ceilings visually make the room higher, and the rich green color dilutes the neutral range and adds freshness to the interior.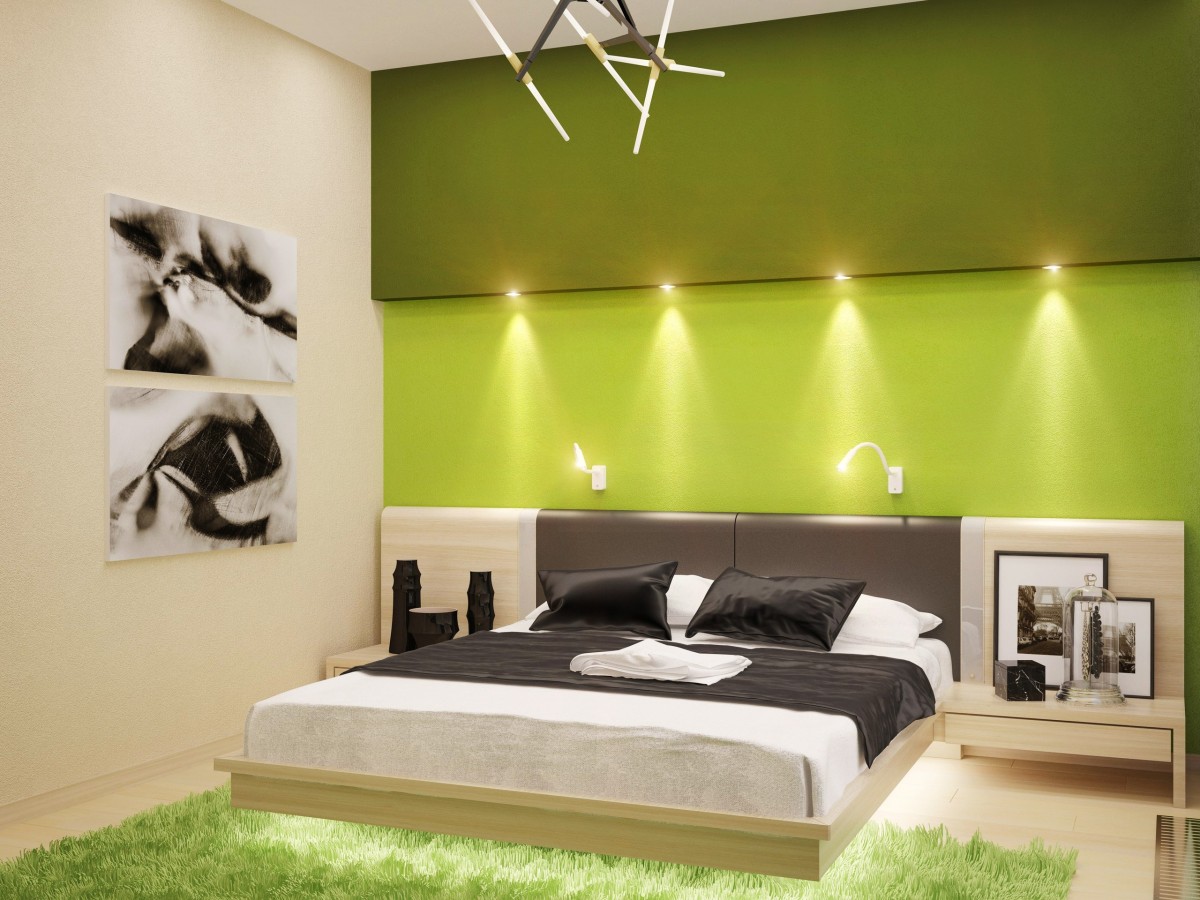 The bedroom itself is quite compact,That's why there are no extra closets here - only one, built in the same color as the walls to visually hide it. A separate dressing room is allocated for storing clothes.
The bedroom itself is quite compact,That's why there are no extra closets here - only one, built in the same color as the walls to visually hide it. A separate dressing room is allocated for storing clothes.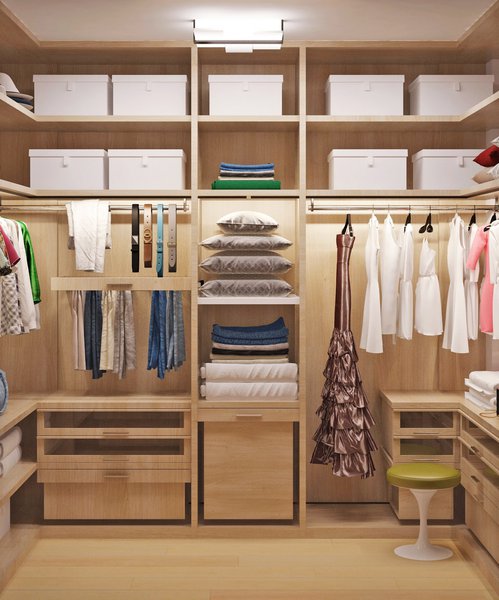 Bathrooms There are two bathrooms in the house,male and female. In the male, the colors are restrained and calm: blue, gray and white. In the female, the color scheme is more delicate and soft: the colors are pink, brown and cream.
Bathrooms There are two bathrooms in the house,male and female. In the male, the colors are restrained and calm: blue, gray and white. In the female, the color scheme is more delicate and soft: the colors are pink, brown and cream.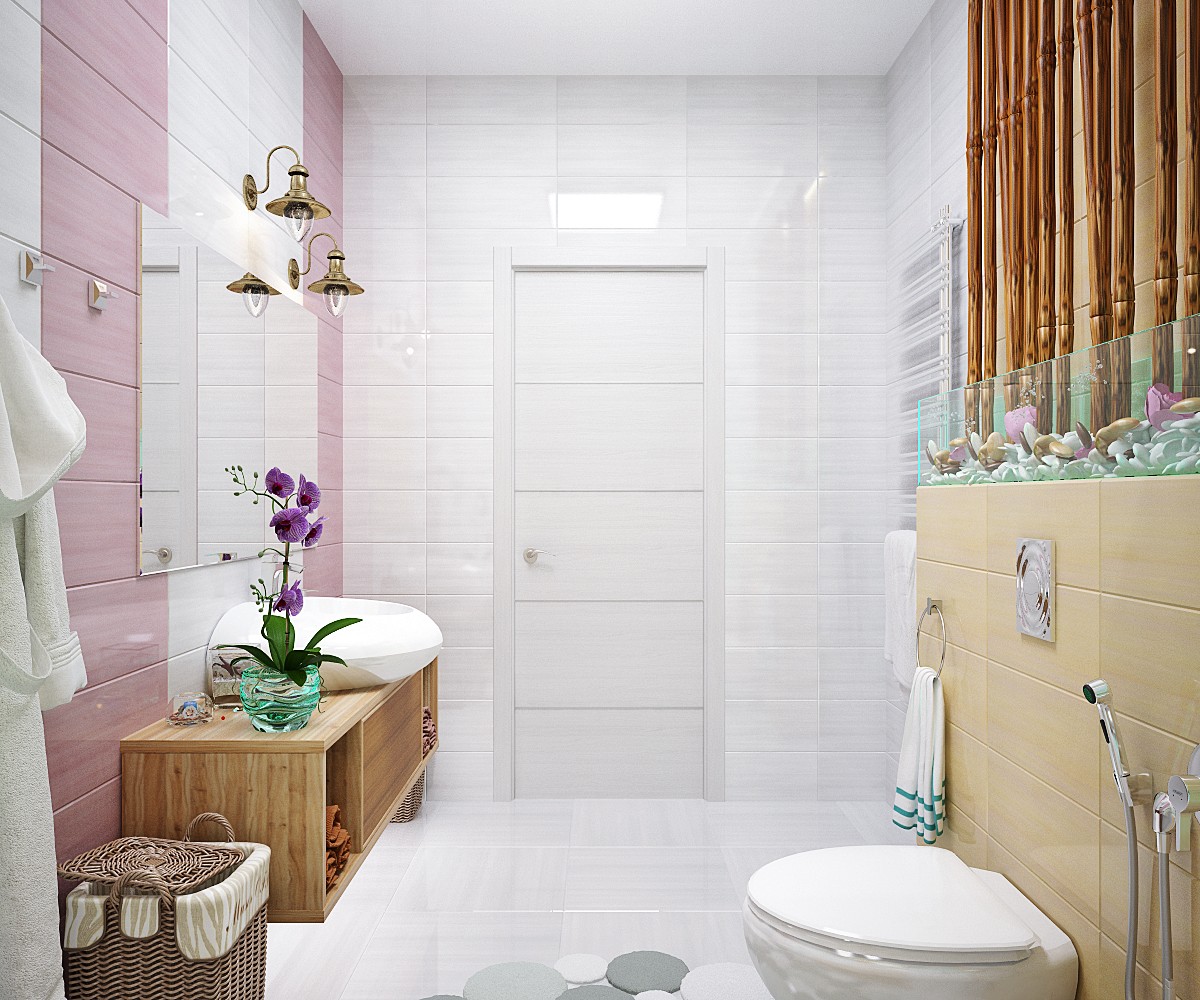
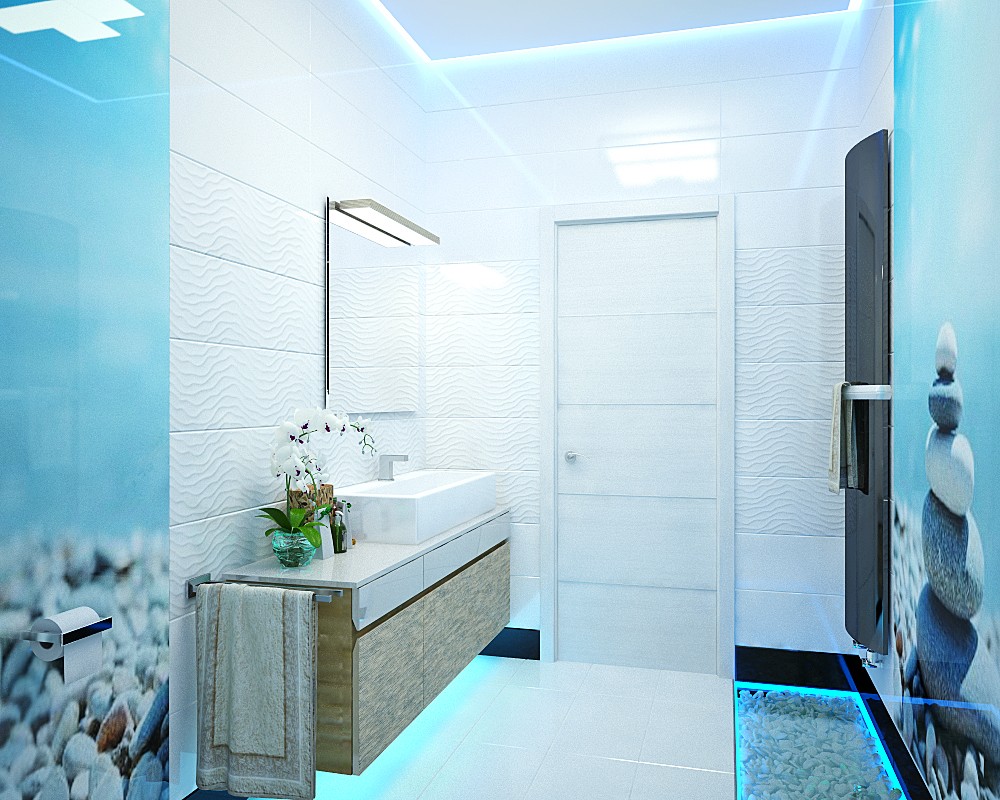 For household needs, a separate room has been allocated - a laundry room with many cabinets and shelves and a place for ironing clothes.
For household needs, a separate room has been allocated - a laundry room with many cabinets and shelves and a place for ironing clothes.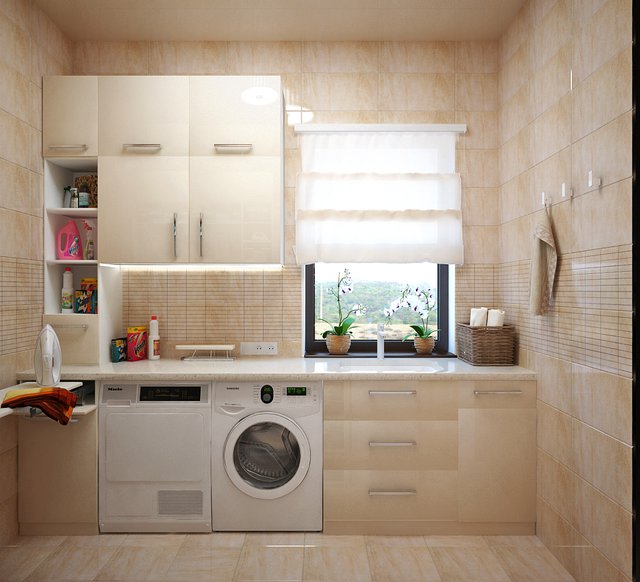
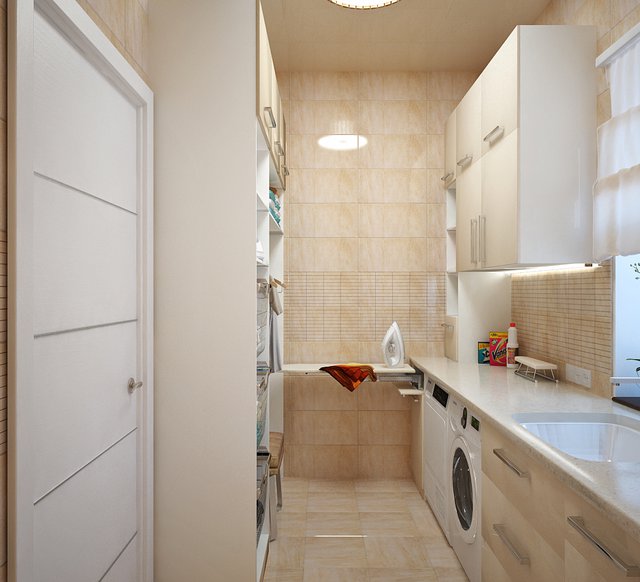
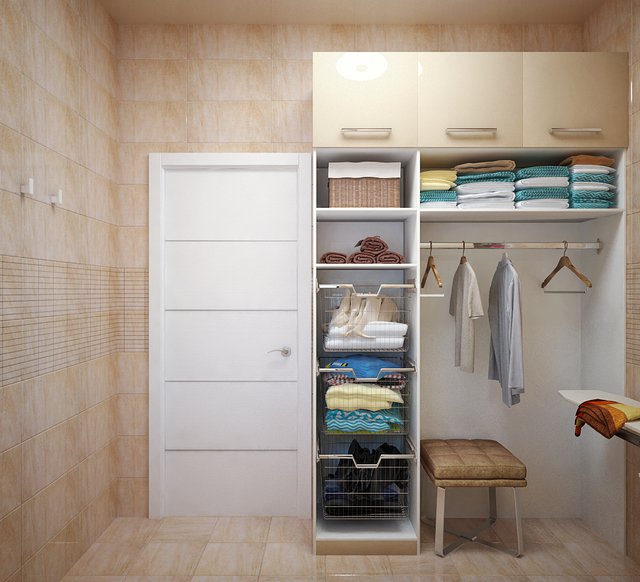 Color scheme The basis of the interior of the wholeIn general, it was decided to use calm shades for the house: brown in the kitchen; grey and white in the living room; cream in the bedroom. And bright accents helped to create the right mood and add more spring colors. Orange, green and yellow are the colors that best create a cozy and welcoming atmosphere.
Color scheme The basis of the interior of the wholeIn general, it was decided to use calm shades for the house: brown in the kitchen; grey and white in the living room; cream in the bedroom. And bright accents helped to create the right mood and add more spring colors. Orange, green and yellow are the colors that best create a cozy and welcoming atmosphere.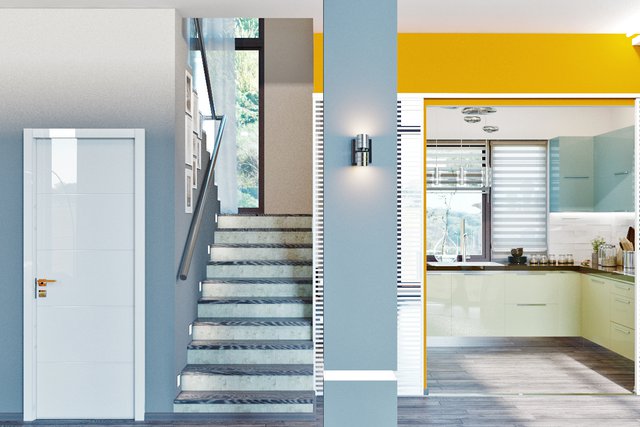
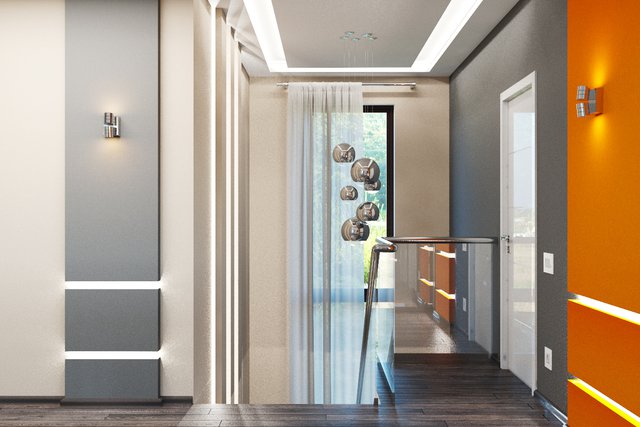 Decor and textiles It was textiles that becamethe finishing touch in the design of this project. For the living room, we chose solid-color curtains in a rich blue shade, which once again emphasize the high ceilings and free space of the room. In the children's rooms, we used Roman and regular cotton curtains, and in the bedroom - weightless tulle and silk.
Decor and textiles It was textiles that becamethe finishing touch in the design of this project. For the living room, we chose solid-color curtains in a rich blue shade, which once again emphasize the high ceilings and free space of the room. In the children's rooms, we used Roman and regular cotton curtains, and in the bedroom - weightless tulle and silk.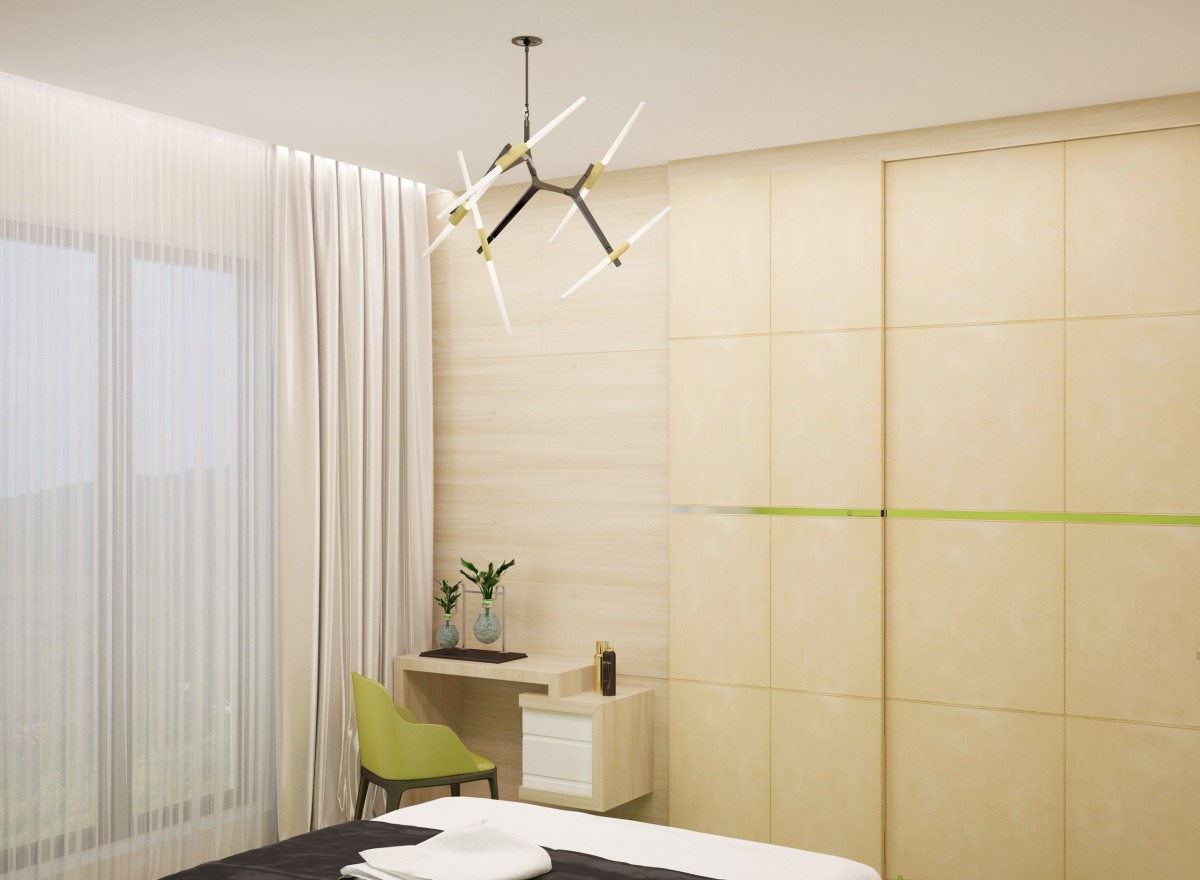
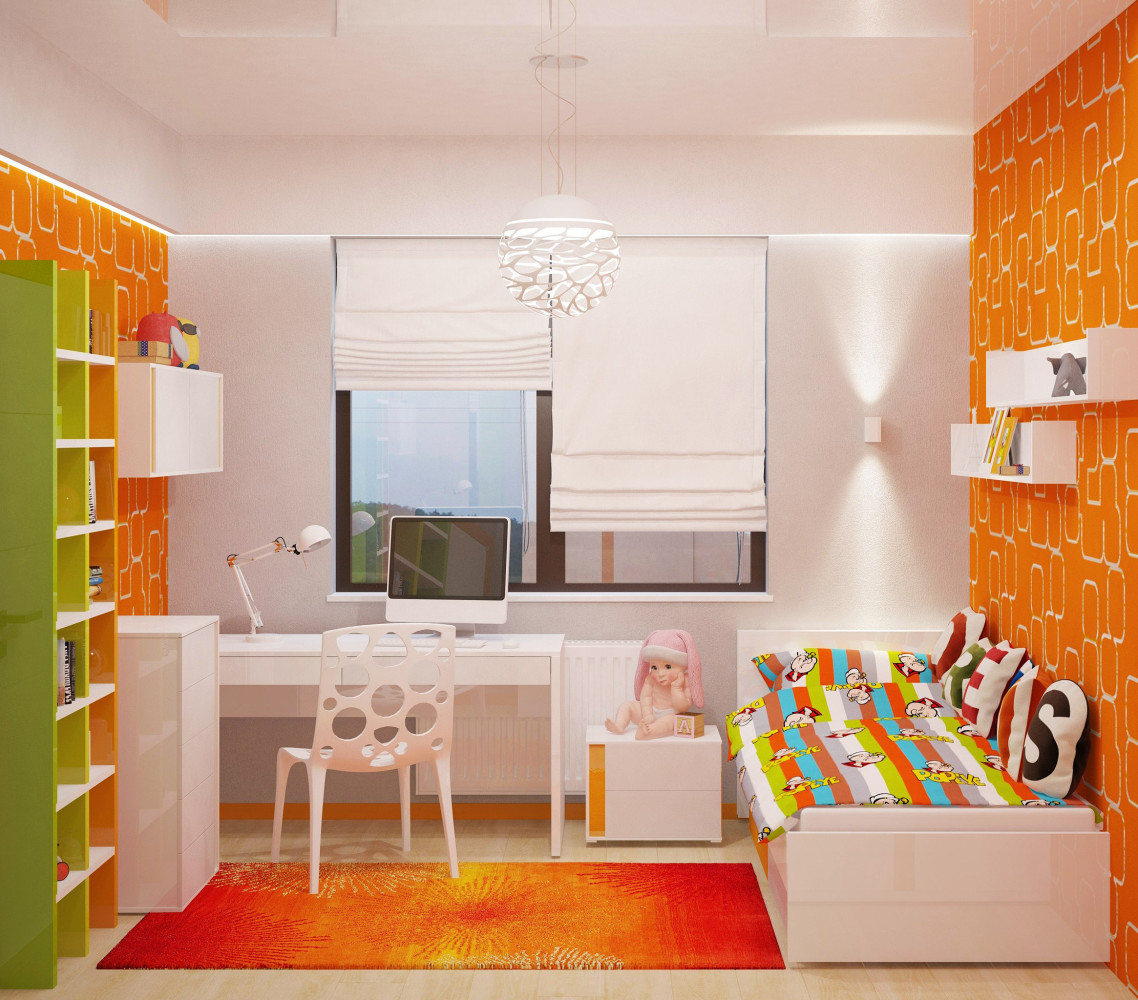
Modern two-storey house in Crimea with an area of 175 meters – etk-fashion.com


