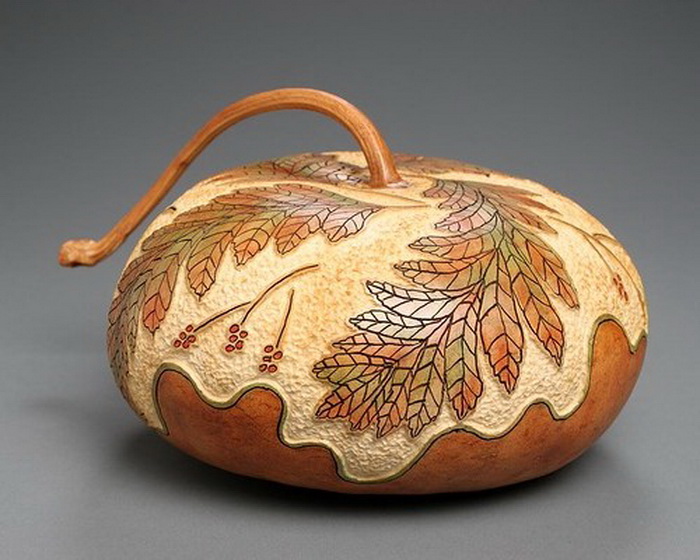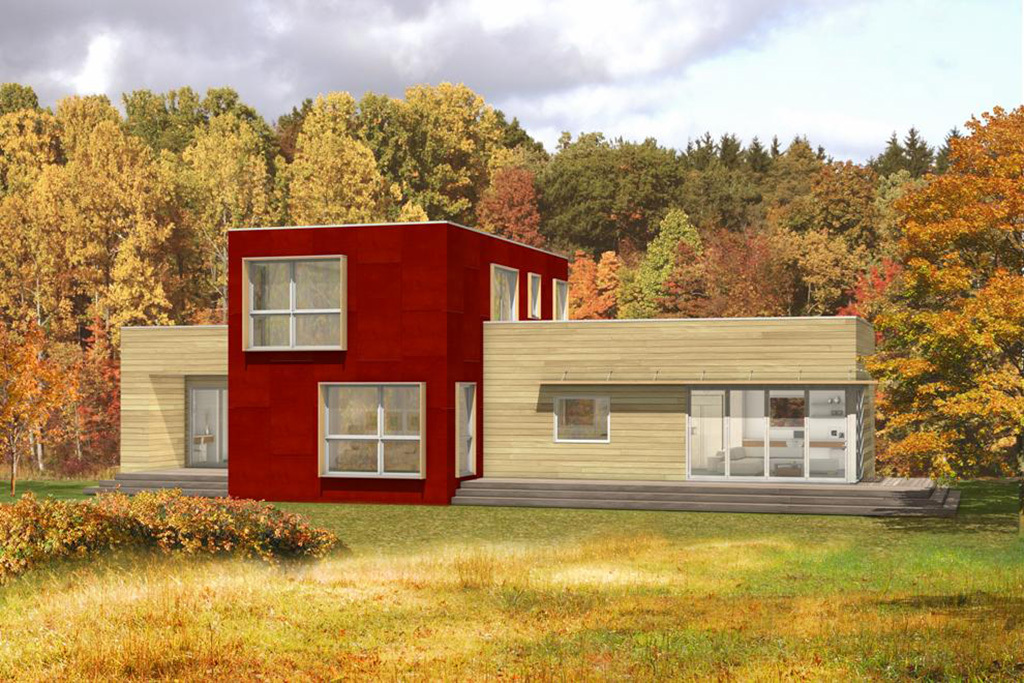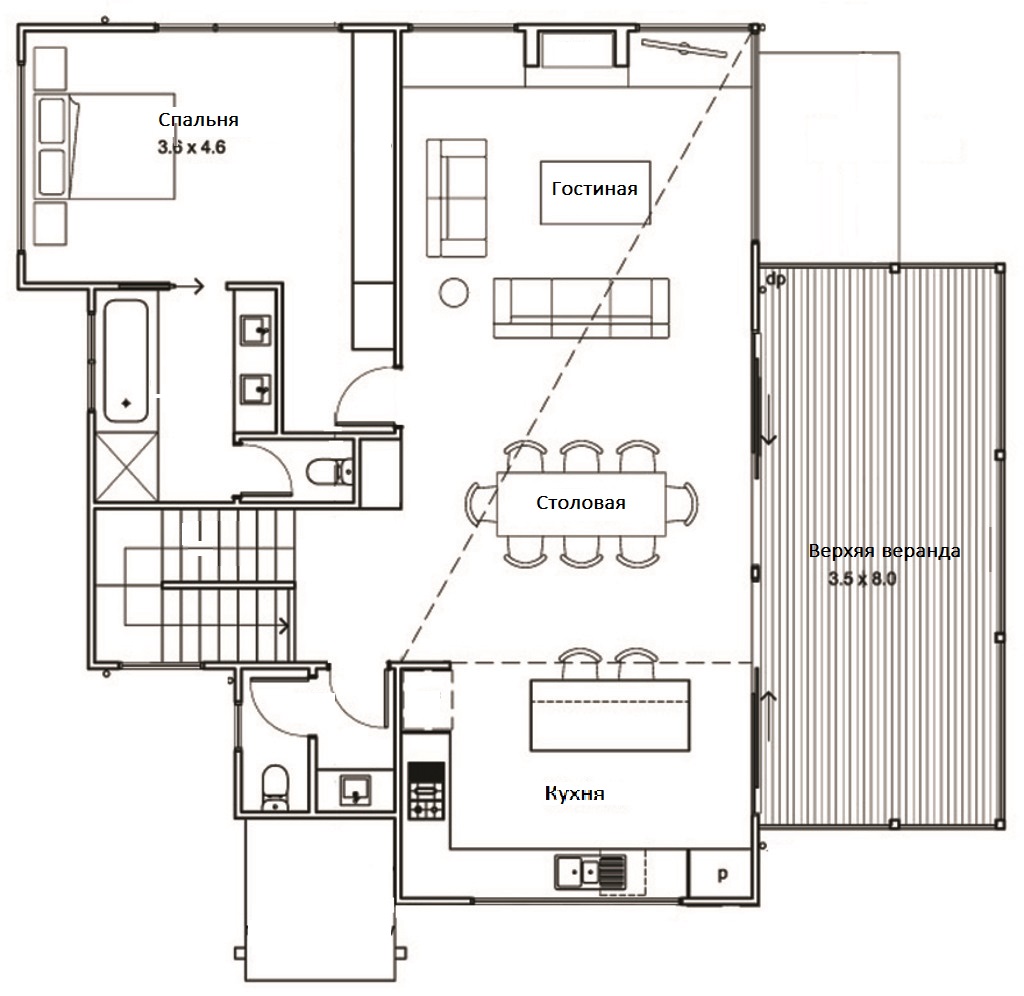This house is unconventional, multifaceted and simpleunusual. The external appearance does not compare to what is inside: comfortable minimalism surrounded by the freshness of wood and the freedom of space. The house was originally designed so that the foundation is located on an inclined surface, and two floors can accommodate everything necessary for comfortable living. The architectural feature of the building is that it really has many facets, and the huge windows of the building are shifted to one side, while all the other walls have only small openings through which a minimum of light and air enters.


 But the interior layout is even more impressive.more, because it literally turns all existing concepts of the layout of rooms upside down. The kitchen and living room are on the second floor, and on the first floor are the children's bedrooms, that's what's really unusual! Sergey Timofeev, architect: - The layout is really unusual for Russia. The strange thing is that the entire common area (kitchen + living room) is clearly located above the children's room area. For a Russian who loves noisy get-togethers, this is quite illogical. Despite the strange layout, the house is very attractive for its architecture of varied volumes, made in a modern style with elements of eco-design. Natural materials are used - stone and wood. studiofd.ru
But the interior layout is even more impressive.more, because it literally turns all existing concepts of the layout of rooms upside down. The kitchen and living room are on the second floor, and on the first floor are the children's bedrooms, that's what's really unusual! Sergey Timofeev, architect: - The layout is really unusual for Russia. The strange thing is that the entire common area (kitchen + living room) is clearly located above the children's room area. For a Russian who loves noisy get-togethers, this is quite illogical. Despite the strange layout, the house is very attractive for its architecture of varied volumes, made in a modern style with elements of eco-design. Natural materials are used - stone and wood. studiofd.ru
 However, two floors, three bedrooms and 212square meters, furnished wisely and attracting with a bright snow-white interior with a solid admixture of wood, are able to set a mood close to relaxation and tranquility. Nothing superfluous, and at the same time everything you need is in place!
However, two floors, three bedrooms and 212square meters, furnished wisely and attracting with a bright snow-white interior with a solid admixture of wood, are able to set a mood close to relaxation and tranquility. Nothing superfluous, and at the same time everything you need is in place!
 Sergey Timofeev, architect:— And if you are going to build a house where the windows of all the main rooms face one side, then it will be perfect for a site with one viewpoint. The frame method is also convenient for implementing such ideas in architecture. You just need to carefully approach the device of the protruding elements of the facade so that snow bags do not accumulate on them, especially if the house is located in the middle zone. studiofd.ru
Sergey Timofeev, architect:— And if you are going to build a house where the windows of all the main rooms face one side, then it will be perfect for a site with one viewpoint. The frame method is also convenient for implementing such ideas in architecture. You just need to carefully approach the device of the protruding elements of the facade so that snow bags do not accumulate on them, especially if the house is located in the middle zone. studiofd.ru

 House plan taken from houseplans.com.
House plan taken from houseplans.com.
Unusual house of 200 meters – etk-fashion.com


