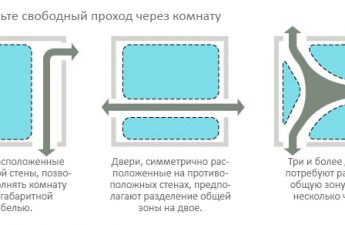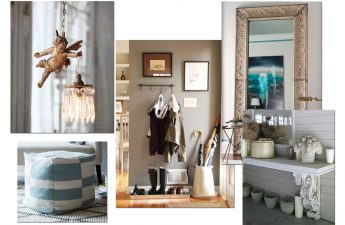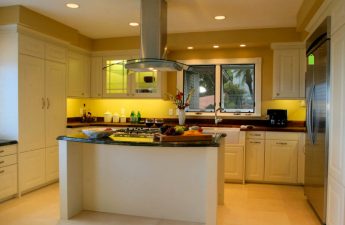If you have little space in your kitchen, then by no meansYou don’t have to be upset. There are many ideas for organizing space. What solutions for a small kitchen are the most effective and popular this year? A kitchen in a small apartment is a kind of challenge for designers. In such a room, everything is on display, everything conflicts with everything else, so it is not easy to implement the most advantageous solution for this space. Interior designer Stepan Bugaev specially went to the iSaloni exhibition to study for us the issue of selecting and decorating a small kitchen that would be convenient and functionally perfect. Stepan Bugaev, interior designer Graduated from Moscow Institute of Physics and Technology with a master's degree in physics and from the Higher School of Economics with a master's degree in business informatics. Has his own design studio, under his leadership, more than 500 design projects have been implemented. Is included in the top 100 best designers, according to the leading interior publication AD. He is a teacher at the HSE School of Design, teaches his own course "Interior Design. Rules for Creating a Successful Project". Gives open lectures on interior design and writes articles for leading interior design magazines and portals. Home kitchens are increasingly taking on the appearance of office kitchens. This does not mean that the room is losing its cozy atmosphere. It is just that increasingly ascetic sets of equipment and furniture are selected for the kitchen, thereby leaving only the most necessary. Special furniture modules, which are becoming increasingly popular, can rightfully be recognized as an effective solution. All equipment and storage systems are placed by manufacturers in compact and functional blocks, from which the entire necessary interior is formed.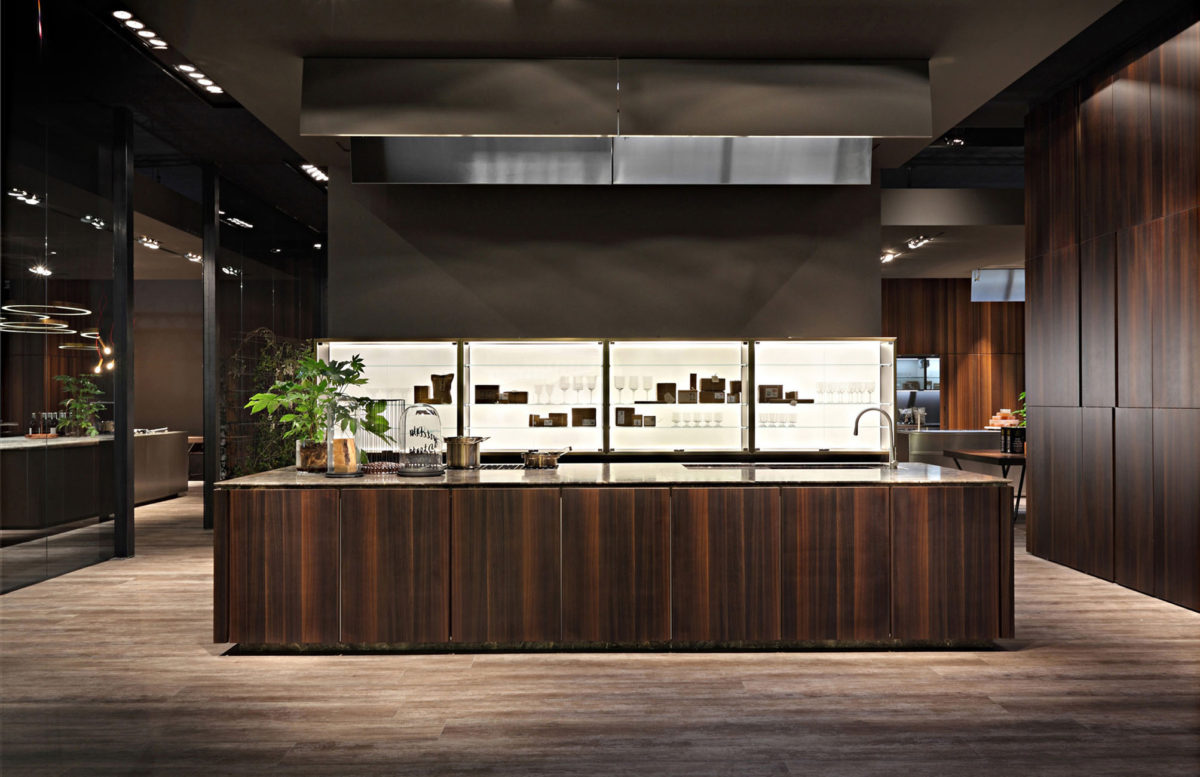 Rossana Bar countertops When designingsmall kitchens are increasingly abandoning the dining area, installing bar countertops. Such a snack area not only looks better in a small space, but also better suits an active lifestyle, in which there is no time left for cooking. The Rossana company, for example, offers a wide selection of transformable bar countertops, which are a kind of extension of the table.
Rossana Bar countertops When designingsmall kitchens are increasingly abandoning the dining area, installing bar countertops. Such a snack area not only looks better in a small space, but also better suits an active lifestyle, in which there is no time left for cooking. The Rossana company, for example, offers a wide selection of transformable bar countertops, which are a kind of extension of the table. Cabinets up to the ceiling In a small kitchen, where it is obviousthere is a lack of storage space, you can use the space in height - make the upper bases up to the ceiling. The facades of the wall cabinets can be completely closed, or they can have small open decorative inserts that add variety to the interior.
Cabinets up to the ceiling In a small kitchen, where it is obviousthere is a lack of storage space, you can use the space in height - make the upper bases up to the ceiling. The facades of the wall cabinets can be completely closed, or they can have small open decorative inserts that add variety to the interior.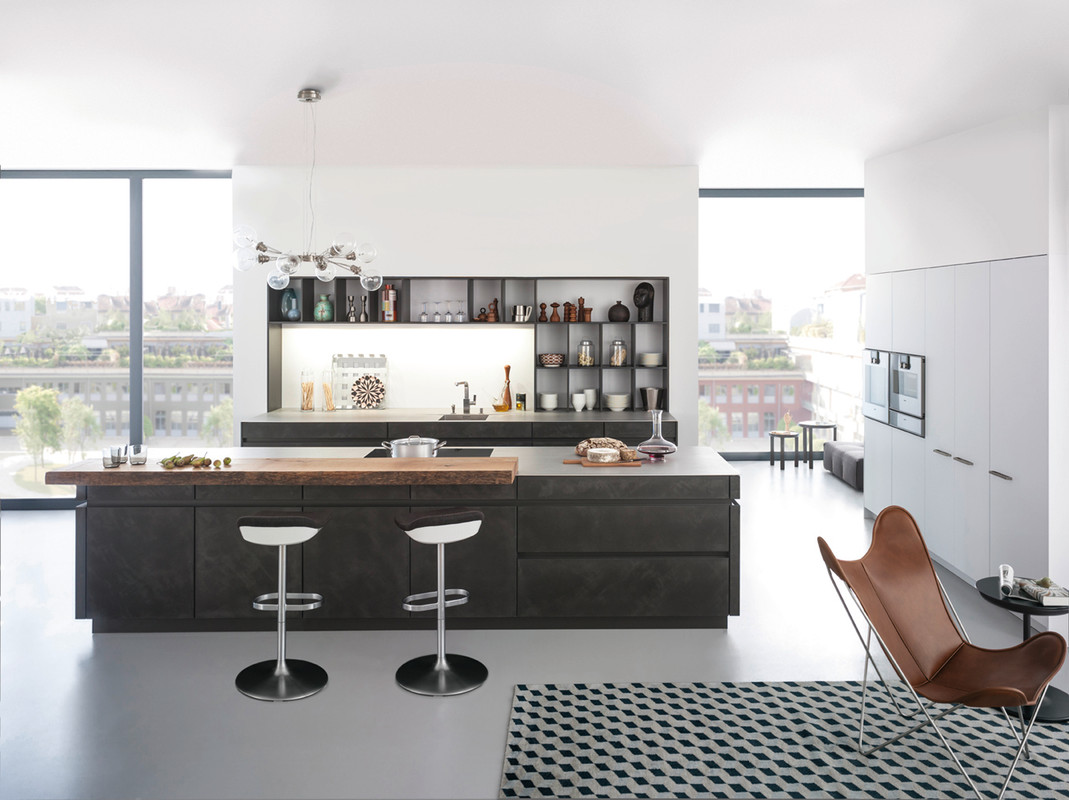 Built-in appliances Better to usebuilt-in appliances instead of freestanding ones - they are smaller in size and fit into standard kitchen bases. The only thing you need to be prepared for is that built-in refrigerators, for example, are much smaller in volume than freestanding ones.
Built-in appliances Better to usebuilt-in appliances instead of freestanding ones - they are smaller in size and fit into standard kitchen bases. The only thing you need to be prepared for is that built-in refrigerators, for example, are much smaller in volume than freestanding ones.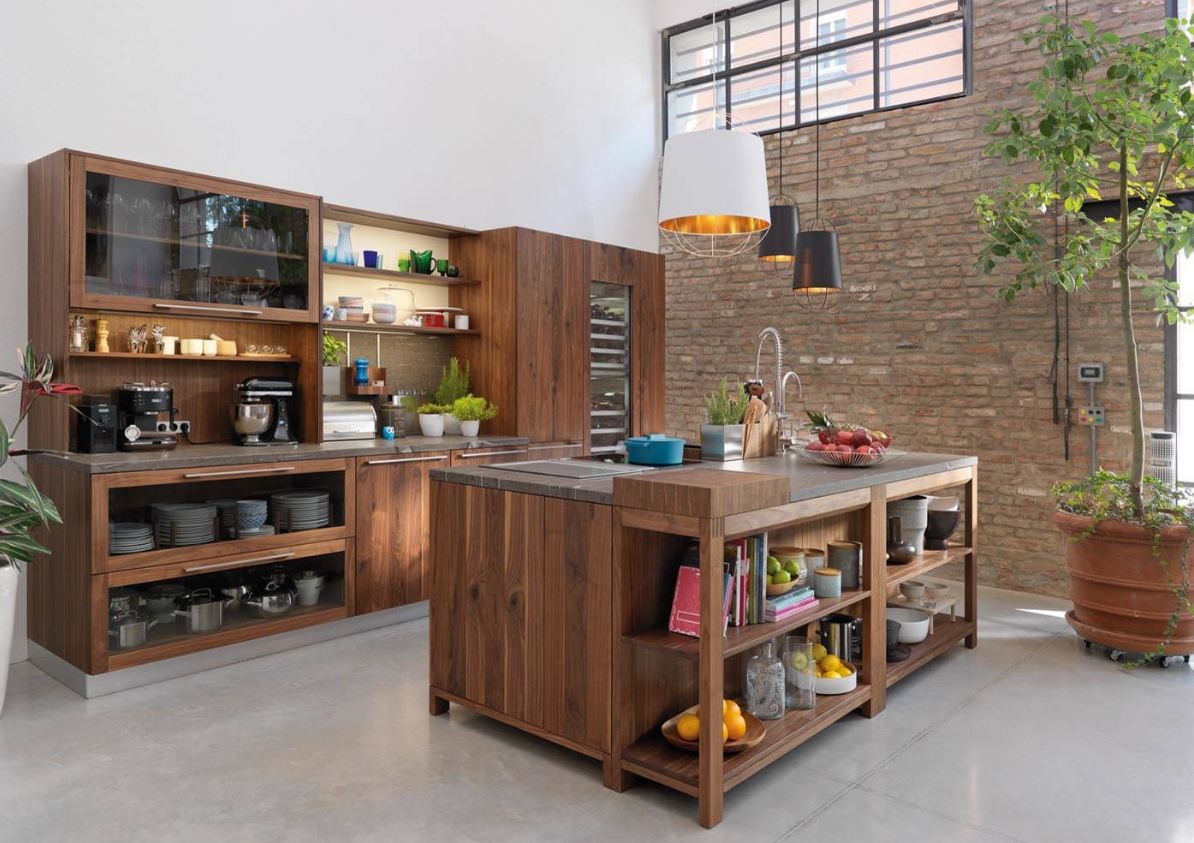 Nolte Ergonomics Rules In a Small KitchenYou can't neglect the requirements of ergonomics - place the sink or stove right next to the wall or passage, place it close to the high surface of the refrigerator or column. Even a large kitchen can be made non-ergonomic, but in a small one you simply have no right to make a mistake, otherwise the daily cooking process will turn into hard labor. You should not use corner sinks - this is an illusion that somehow space is saved due to it. Leave enough room for your elbows when washing dishes, calculate the maximum possible length of the work surface between the sink and the stove: there will be the most important place in the kitchen.
Nolte Ergonomics Rules In a Small KitchenYou can't neglect the requirements of ergonomics - place the sink or stove right next to the wall or passage, place it close to the high surface of the refrigerator or column. Even a large kitchen can be made non-ergonomic, but in a small one you simply have no right to make a mistake, otherwise the daily cooking process will turn into hard labor. You should not use corner sinks - this is an illusion that somehow space is saved due to it. Leave enough room for your elbows when washing dishes, calculate the maximum possible length of the work surface between the sink and the stove: there will be the most important place in the kitchen.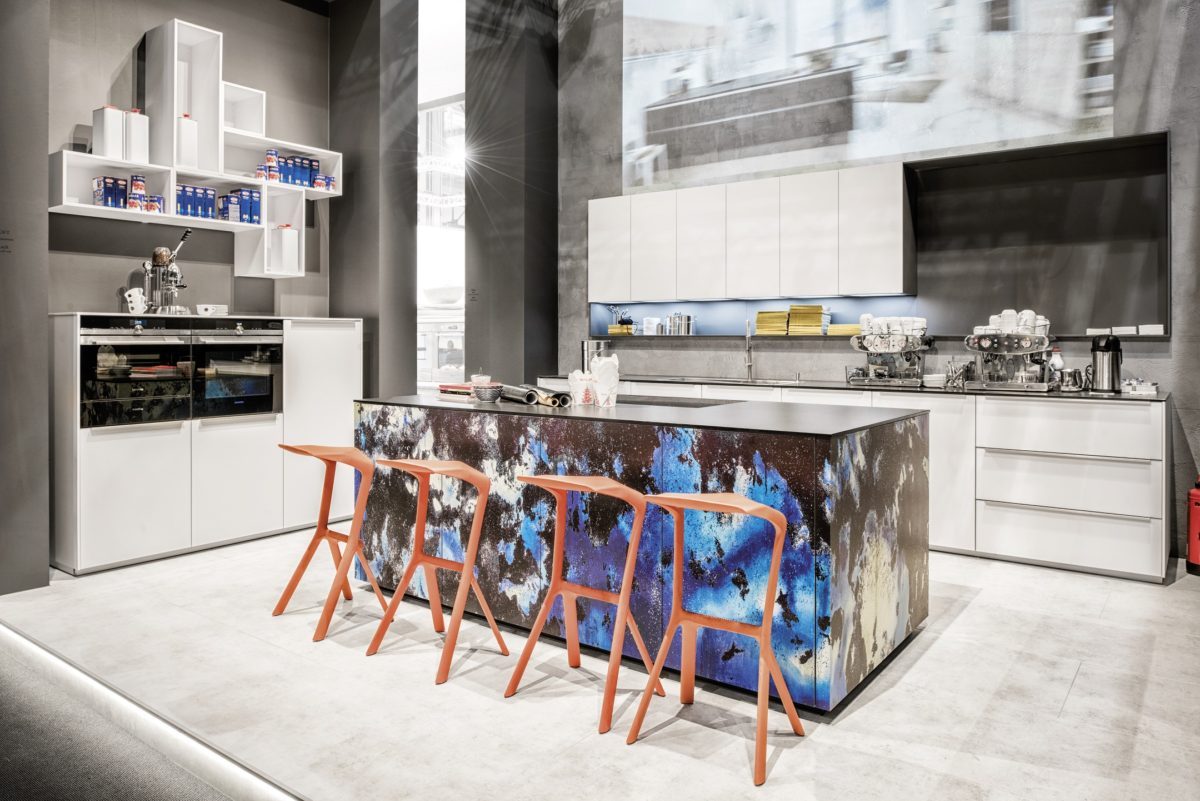 Nolte You can't go anywhere without a hood Even if the ownersthey don't cook often, they still can't do without a hood, otherwise various odors will penetrate into the living space of the apartment. Hoods with a recirculation mode are becoming increasingly popular, embodying the course taken by many manufacturers on the environmental friendliness of manufactured furniture. Due to the new hood design, the kitchen design is no longer tied to air duct systems.
Nolte You can't go anywhere without a hood Even if the ownersthey don't cook often, they still can't do without a hood, otherwise various odors will penetrate into the living space of the apartment. Hoods with a recirculation mode are becoming increasingly popular, embodying the course taken by many manufacturers on the environmental friendliness of manufactured furniture. Due to the new hood design, the kitchen design is no longer tied to air duct systems.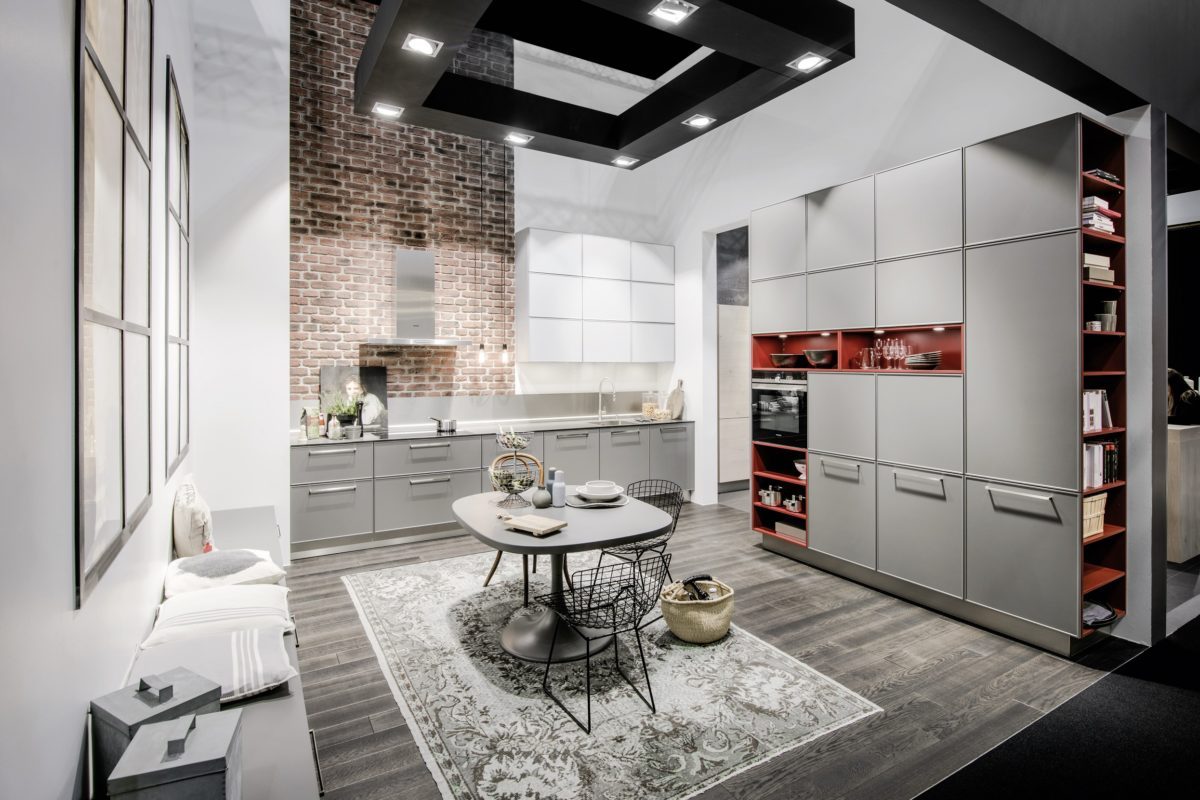 Nolte Remove apron Designers more and moretend to exclude the apron from the kitchen interior or raise it, as is practiced, for example, by the Leicht brand. Such solutions make the kitchen lighter, more “flexible” in interior design, excluding everything unnecessary and leaving only what is necessary.
Nolte Remove apron Designers more and moretend to exclude the apron from the kitchen interior or raise it, as is practiced, for example, by the Leicht brand. Such solutions make the kitchen lighter, more “flexible” in interior design, excluding everything unnecessary and leaving only what is necessary.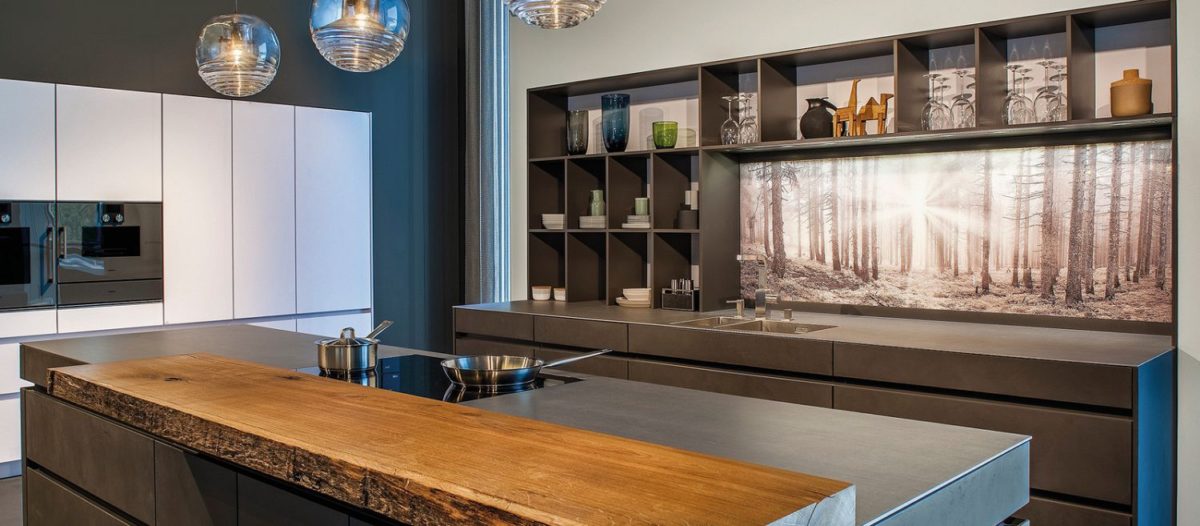 Hide all If the kitchen is inin the combined space of the apartment, you can use a hidden kitchen system. When open, it is a compact small kitchen, and when closed, it is a cabinet with smooth facades that imitates a wall. The disadvantages of this solution: you need to leave additional space where the doors will go, and this is a few more useful centimeters.
Hide all If the kitchen is inin the combined space of the apartment, you can use a hidden kitchen system. When open, it is a compact small kitchen, and when closed, it is a cabinet with smooth facades that imitates a wall. The disadvantages of this solution: you need to leave additional space where the doors will go, and this is a few more useful centimeters.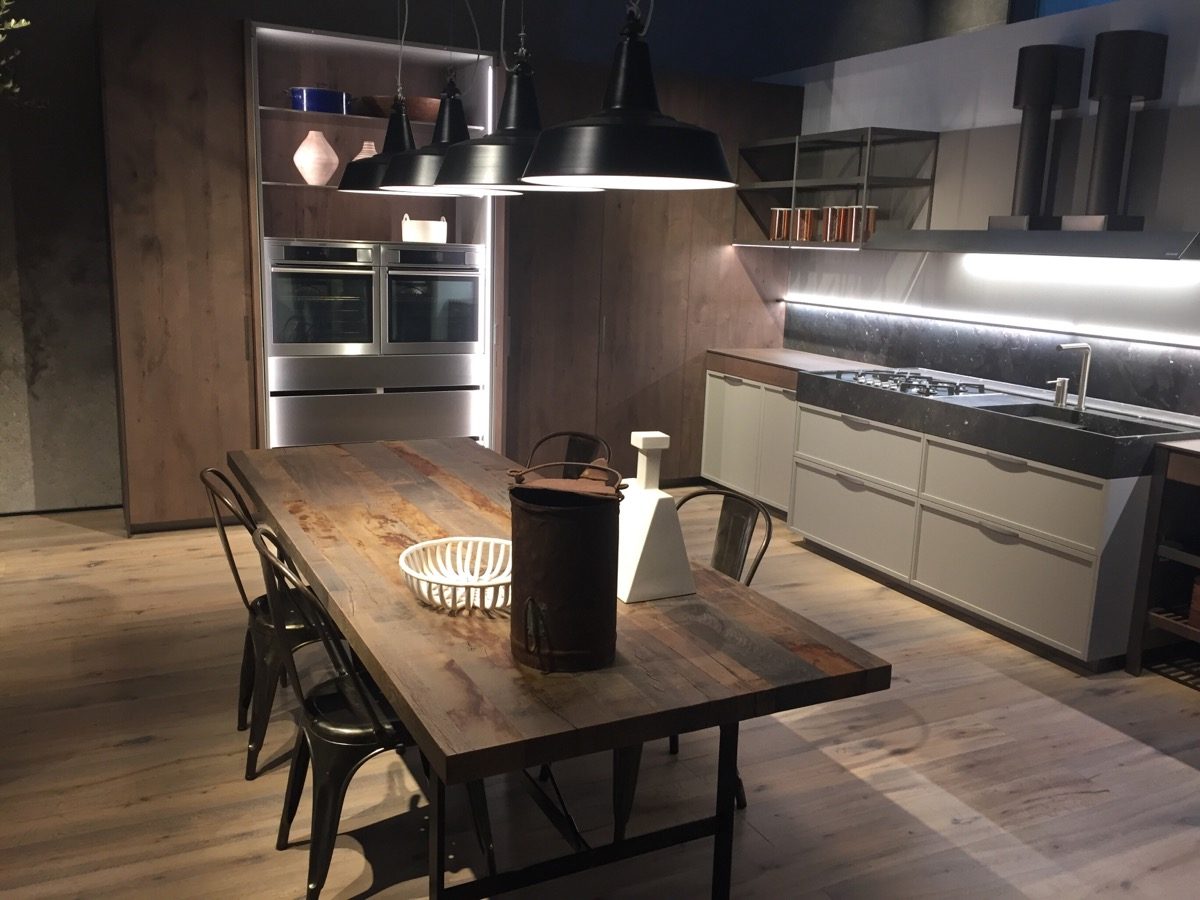 Leicht Stained glass Visually enlargethe space of a small kitchen can be created by using stained glass structures in the wall or by completely glazing one of the walls - glass inserts will imitate an additional window, the room will seem more open and spacious.
Leicht Stained glass Visually enlargethe space of a small kitchen can be created by using stained glass structures in the wall or by completely glazing one of the walls - glass inserts will imitate an additional window, the room will seem more open and spacious.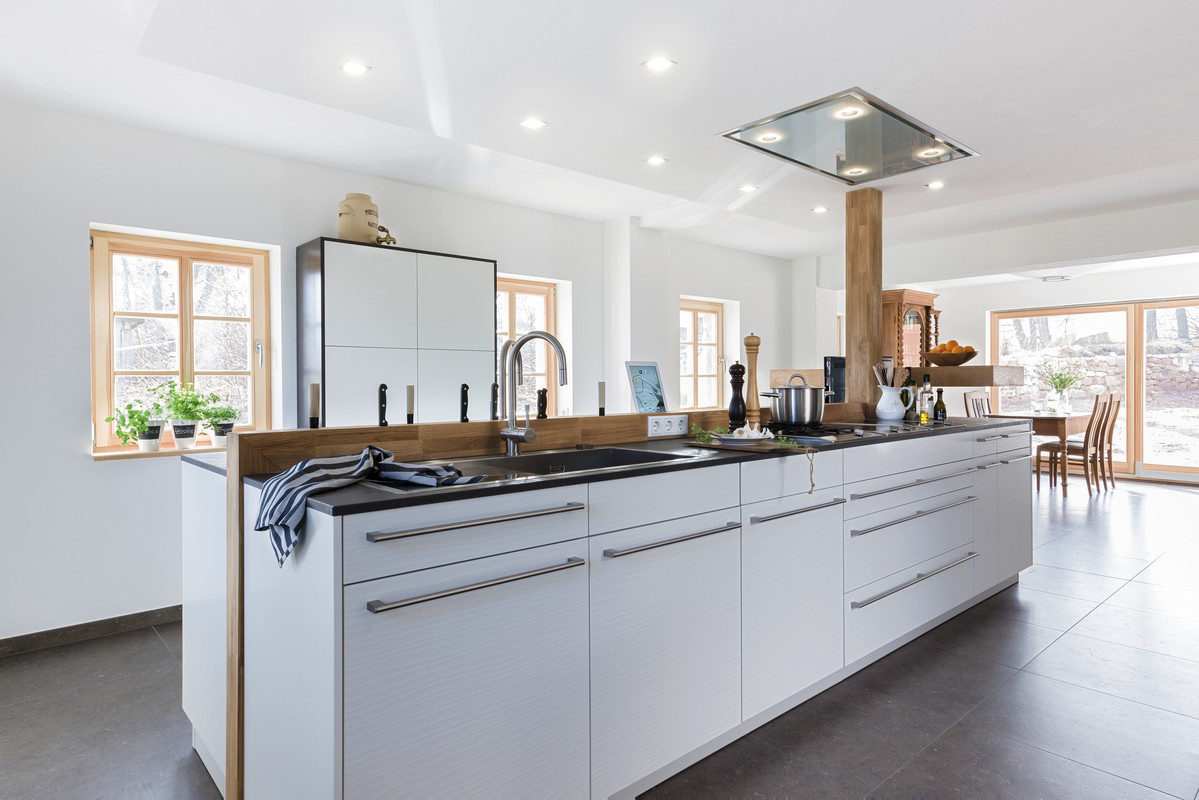 Leicht
Leicht
How to plan the kitchen correctly: effective solutions for the kitchen set

