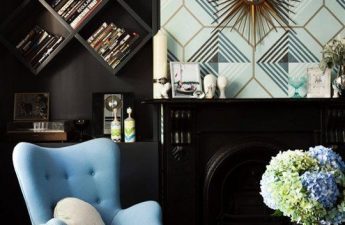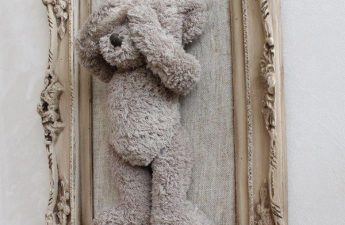Is it possible to completely change the interior of the kitchen?quickly and easily? We will figure it out using the example of a simple, but very nice kitchen of the famous TV presenter Angelika Garusova. Angelika Garusova's apartment is located in one of the prestigious areas of Kyiv. The area of the apartment is a little more than 50 square meters, 10 of which are occupied by the kitchen. Having found some time in between her busy work schedule, the owner finally got down to the interior decoration of her home. It was with this that the implementation of the time-lost plan for cosmetic repairs of the apartment began. Angelika Garusova, owner of the Artevivo agency Graduated from the Kiev National University of Technology and Design. Talent and painstaking work soon bore fruit. For more than 12 years, she was a representative of the Salon Interior magazine in Ukraine. Over the years of work, having firmly settled in architectural circles, she decided to create her own agency for organizing professional meetings for architects and designers, Angelika is also the curator of the Artspace interior award. Since 2008, she has experience working on television in thematic programs related to interior design. For several years now, Angelika's column "Interior in Detail" has been aired on a morning TV show on one of the Ukrainian channels. facebook.com/angelika.garusova The starting point for the remodeling of the kitchen space was the rather boring look of the old kitchen set. Heeding the practical advice of the Elio designer, having weighed all the pros and cons, it was decided to make some easy adjustments that could give the interior a fresh look, but would not take much time and effort. The owner no longer saw the need for interior doors and jambs, so the doorway from the kitchen to the hallway was abolished. Due to the absence of a formal partition, the floor in both spaces was laid out of the same tile, the pattern on it vaguely resembles the texture of red marble. The finishing touch to combining the two functional zones was the finishing of the walls with textured plaster with vertically oriented lines on it. In this way, the owner was able to achieve a feeling of spaciousness and a visual expansion of the kitchen volumes due to its smooth transition into the corridor.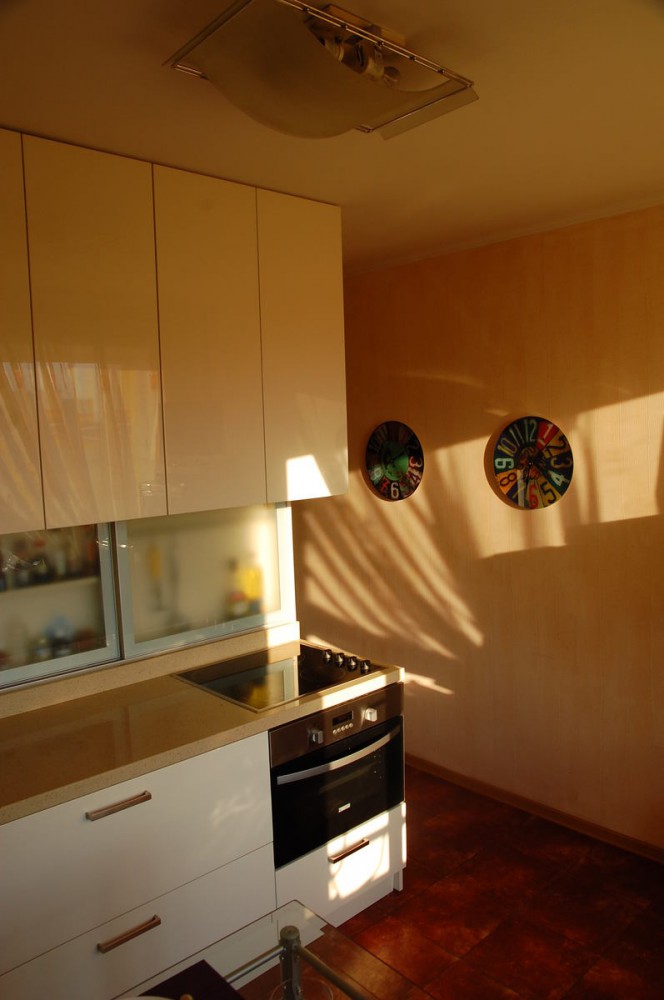

 Angelica Garusova, Artevivo agency:— I had long dreamed of doing my own home and had been toying with the idea of doing it myself for a long time, but I never got around to it. One morning, over a cup of coffee, I started looking at my kitchen furniture and realized that the time had come. The kitchen set was clearly outdated, although it still looked pretty good. But I still wanted something new, more functional and modern, and for fundamental reasons I didn’t have an oven, and now I really needed one. That’s how the epic “Angelica is doing renovations” began a couple of days later. — By the time the finishing work was completed, the first of the two weeks I had set aside for the kitchen renovation was ending. Excellent time management, in my opinion, — recalls Angelica. The owner had been looking at several furniture manufacturing companies for a long time, so there was no problem finding a manufacturer. The choice fell on the Ukrainian company Elio. By that time, the manufacturer's model range had been expanded with a series of kitchen furniture for small spaces, which the hostess really liked. When designing the kitchen section, the designer received strict conditions: the furniture had to be incredibly functional and roomy, and the surrounding space had to be preserved and not overloaded. The final sketch was a minimalist structure the entire height of the wall. No matter how you look at it, the vertical solution is a win-win option. The designer, following Angelica's wishes, used every available centimeter, which in this case was worth its weight in gold. A number of floor and wall sections with roomy drawers, surprisingly, are separated not by tiled masonry, which everyone has become tired of, but by an additional storage system extended by 15 centimeters from three compartments, closed by "sliding" doors made of frosted glass. An oven and a Zanussi touch panel are built into the kitchen furniture, the refrigerator remained in the corner and did not get into the frame.
Angelica Garusova, Artevivo agency:— I had long dreamed of doing my own home and had been toying with the idea of doing it myself for a long time, but I never got around to it. One morning, over a cup of coffee, I started looking at my kitchen furniture and realized that the time had come. The kitchen set was clearly outdated, although it still looked pretty good. But I still wanted something new, more functional and modern, and for fundamental reasons I didn’t have an oven, and now I really needed one. That’s how the epic “Angelica is doing renovations” began a couple of days later. — By the time the finishing work was completed, the first of the two weeks I had set aside for the kitchen renovation was ending. Excellent time management, in my opinion, — recalls Angelica. The owner had been looking at several furniture manufacturing companies for a long time, so there was no problem finding a manufacturer. The choice fell on the Ukrainian company Elio. By that time, the manufacturer's model range had been expanded with a series of kitchen furniture for small spaces, which the hostess really liked. When designing the kitchen section, the designer received strict conditions: the furniture had to be incredibly functional and roomy, and the surrounding space had to be preserved and not overloaded. The final sketch was a minimalist structure the entire height of the wall. No matter how you look at it, the vertical solution is a win-win option. The designer, following Angelica's wishes, used every available centimeter, which in this case was worth its weight in gold. A number of floor and wall sections with roomy drawers, surprisingly, are separated not by tiled masonry, which everyone has become tired of, but by an additional storage system extended by 15 centimeters from three compartments, closed by "sliding" doors made of frosted glass. An oven and a Zanussi touch panel are built into the kitchen furniture, the refrigerator remained in the corner and did not get into the frame.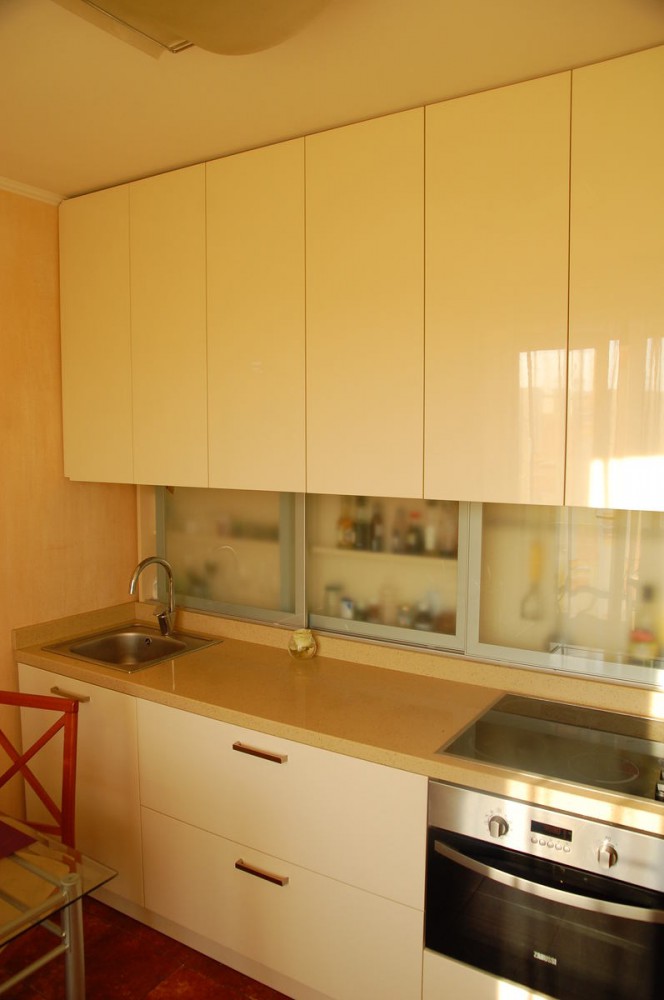

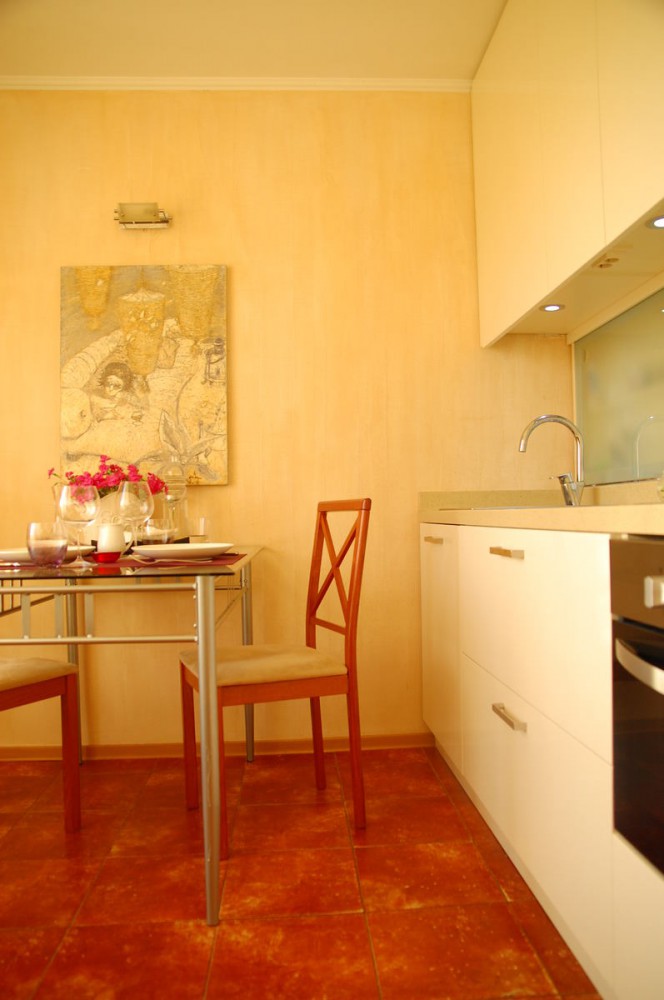 Angelica Garusova, owner of the agencyArtevivo: — Thinking about the color scheme of the kitchen facade, I knew for sure that I did not want to see white. Of course, if my kitchen area were larger, I would have chosen darker, deeper shades, but, alas, we have what we have. Light colors expand the space, but the furniture, in my opinion, should stand out against the walls and floor, so I chose a color that I call "light tea rose". It does not blend in with the interior, it contrasts, but does not get boring, I just like it. This may sound a little strange, but the kitchen is not the safest place in the house: there are hot frying pans, pots with boiling water, and falling knives and forks. Therefore, all surfaces must be protected from moisture, temperature and mechanical damage. The furniture in this kitchen is assembled from imported MDF boards. The facades are treated with a special varnish with a glossy effect, and the non-standard size tabletop - 75 centimeters wide - is made of solid stone, which is not afraid of any kitchen "battles". In the old set, the work surface was not illuminated, because of this it was not always convenient to cook food, especially in the evening. Having learned about this, the designer suggested that Angelica not repeat the mistakes and add spotlights to the upper section of the storage system.
Angelica Garusova, owner of the agencyArtevivo: — Thinking about the color scheme of the kitchen facade, I knew for sure that I did not want to see white. Of course, if my kitchen area were larger, I would have chosen darker, deeper shades, but, alas, we have what we have. Light colors expand the space, but the furniture, in my opinion, should stand out against the walls and floor, so I chose a color that I call "light tea rose". It does not blend in with the interior, it contrasts, but does not get boring, I just like it. This may sound a little strange, but the kitchen is not the safest place in the house: there are hot frying pans, pots with boiling water, and falling knives and forks. Therefore, all surfaces must be protected from moisture, temperature and mechanical damage. The furniture in this kitchen is assembled from imported MDF boards. The facades are treated with a special varnish with a glossy effect, and the non-standard size tabletop - 75 centimeters wide - is made of solid stone, which is not afraid of any kitchen "battles". In the old set, the work surface was not illuminated, because of this it was not always convenient to cook food, especially in the evening. Having learned about this, the designer suggested that Angelica not repeat the mistakes and add spotlights to the upper section of the storage system.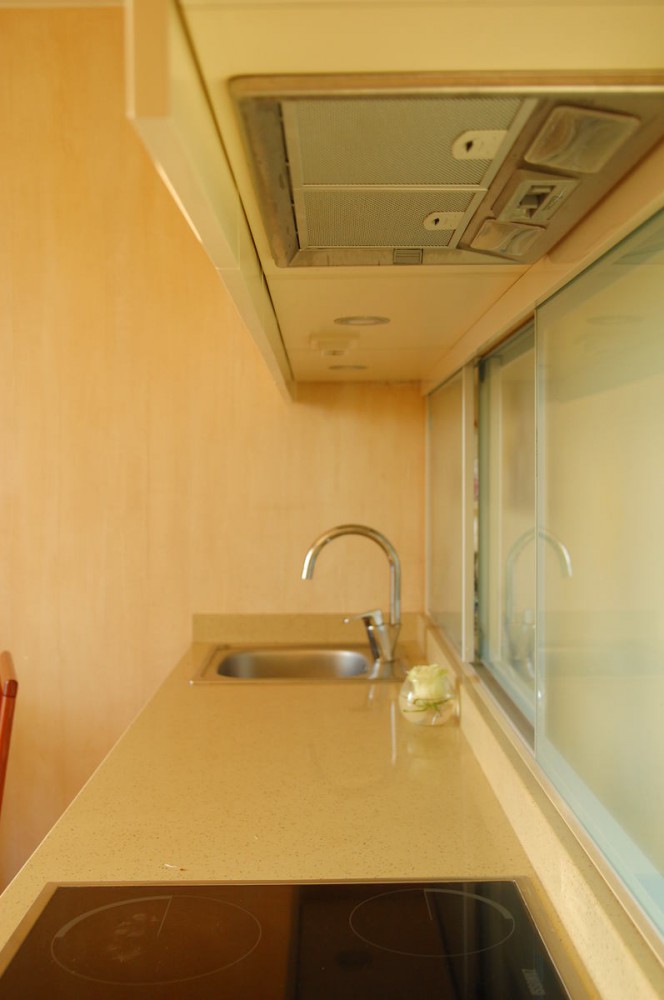
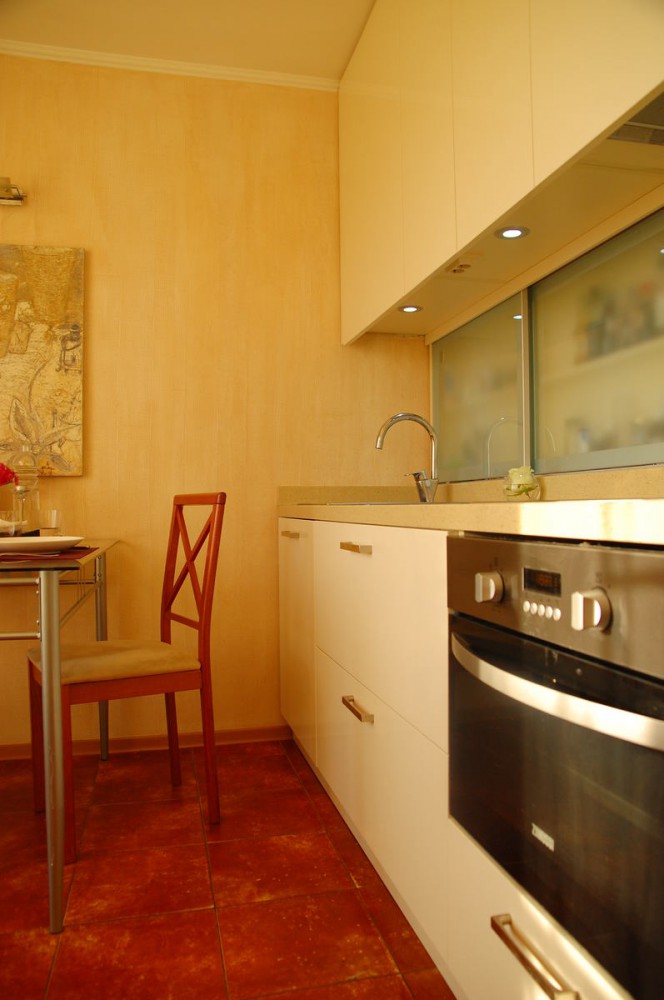 Angelica Garusova, Artevivo agency:— For me, the correct organization of the kitchen space is very important, I love to cook and welcome guests, but, unfortunately, this does not always work out. Everyone knows my craving for experimenting with dishes. A beautifully set table according to all the rules of etiquette, arranged candles and voluminous wine glasses — all this is a separate ceremony for me. Due to intense work, which takes up most of the time, the hostess does not always manage to eat peacefully at home. Often, lunch and dinner are held somewhere in a restaurant, and a quick snack is on the way to a meeting, while driving a car. However, what is a kitchen without a dining area? Perhaps this glass table on metal legs, bought in, is not the most suitable option for a formal reception of a dozen guests, but four friends can quite comfortably sit at it. More often, it is set for two. The glass surface echoes the frosted glass and does not dissonate with the overall style of the interior — simple and tasteful. The laconic wooden chairs from the Italian factory Effezeta, which, by the way, is very popular with Russian consumers, successfully echo the color of the tiles. The painting above the table is responsible for the visual center of the dining area. This is a gift to the hostess from a close friend, artist Elena Dudnichenko. Before the renovation, Angelica could not find a good place for the canvas, but with the new kitchen interior, the issue was resolved by itself.
Angelica Garusova, Artevivo agency:— For me, the correct organization of the kitchen space is very important, I love to cook and welcome guests, but, unfortunately, this does not always work out. Everyone knows my craving for experimenting with dishes. A beautifully set table according to all the rules of etiquette, arranged candles and voluminous wine glasses — all this is a separate ceremony for me. Due to intense work, which takes up most of the time, the hostess does not always manage to eat peacefully at home. Often, lunch and dinner are held somewhere in a restaurant, and a quick snack is on the way to a meeting, while driving a car. However, what is a kitchen without a dining area? Perhaps this glass table on metal legs, bought in, is not the most suitable option for a formal reception of a dozen guests, but four friends can quite comfortably sit at it. More often, it is set for two. The glass surface echoes the frosted glass and does not dissonate with the overall style of the interior — simple and tasteful. The laconic wooden chairs from the Italian factory Effezeta, which, by the way, is very popular with Russian consumers, successfully echo the color of the tiles. The painting above the table is responsible for the visual center of the dining area. This is a gift to the hostess from a close friend, artist Elena Dudnichenko. Before the renovation, Angelica could not find a good place for the canvas, but with the new kitchen interior, the issue was resolved by itself.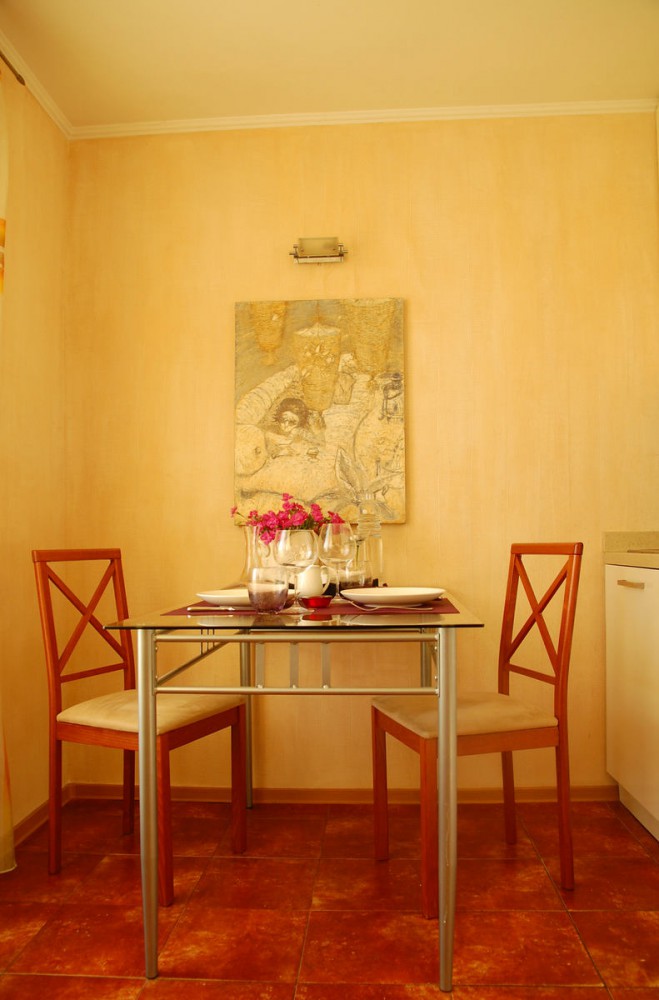
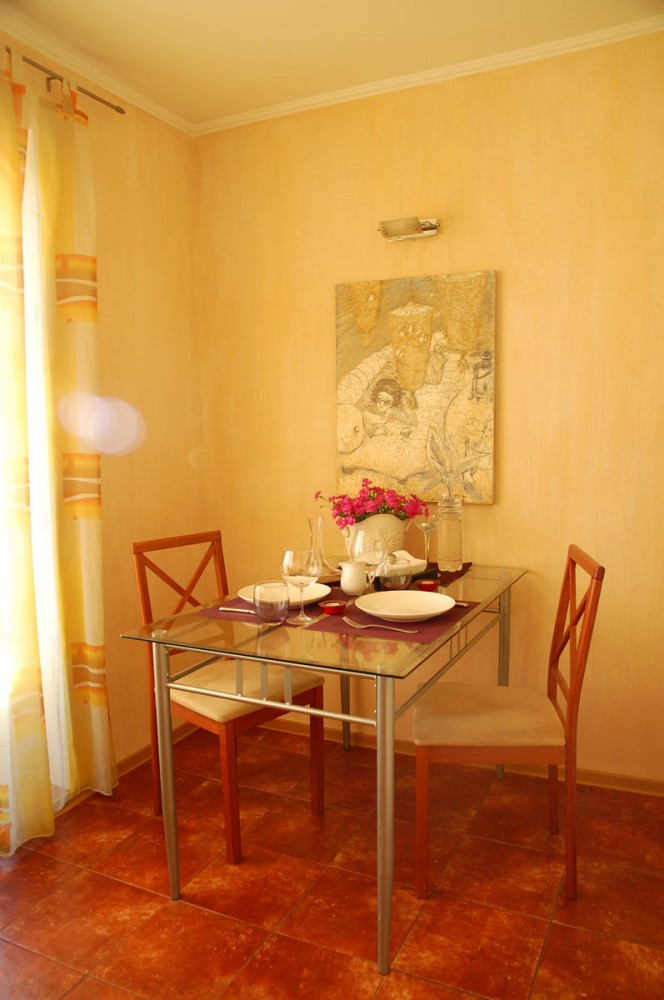
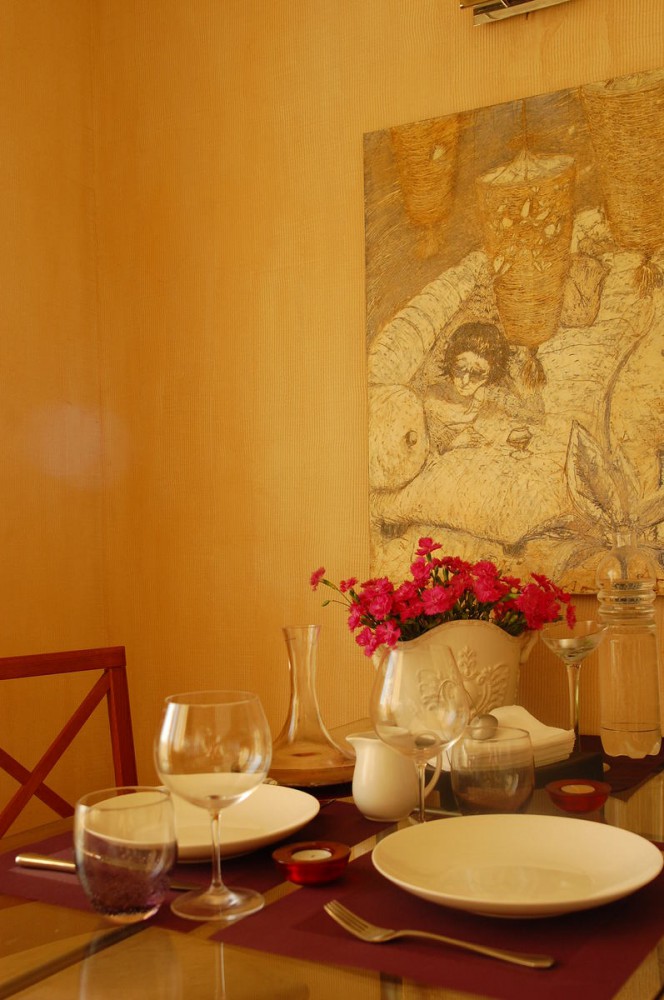


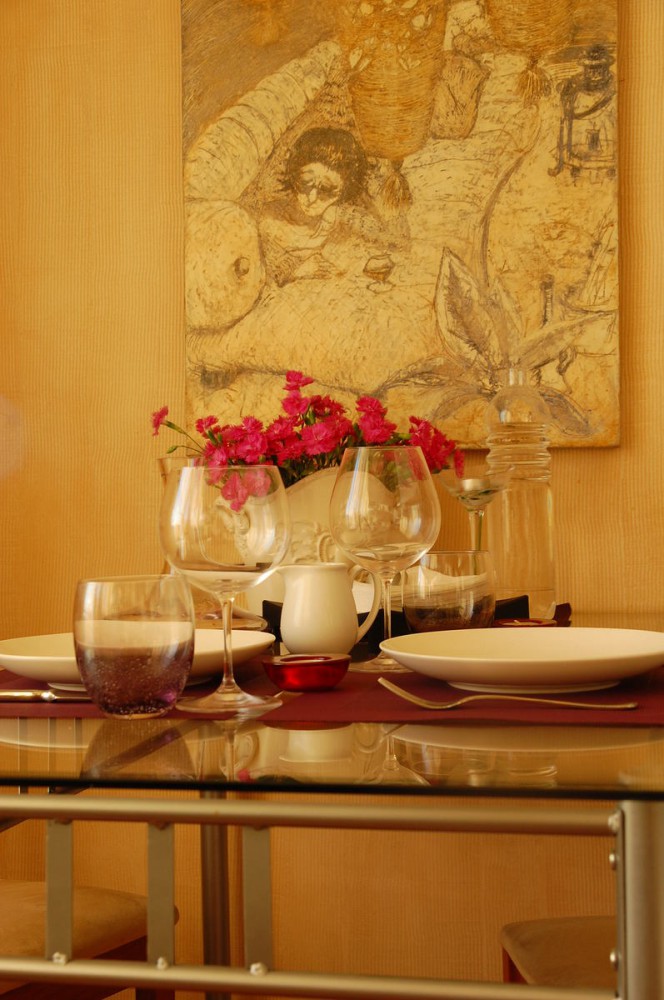 Angelica Garusova, Artevivo agency:— I don’t have many dishes, so I didn’t even buy a dishwasher, but what I have is mostly bought at Butlers. My pride is Riedel Bohemian glass goblets. I am a wine lover and I don’t know any other vessel that would reveal the flavor bouquet of the drink as well. From my frequent trips to Europe, I always try to bring something for home. For example, all the cutlery was bought in Vienna, from Krakow I brought beautiful napkin holders with rings, and a wine cooling bucket was purchased in Paris. It’s very nice when family and friends support your endeavors. My son Danil gave me a set of a bucket and champagne glasses just for the updated interior of the kitchen. Angelica Garusova, elio.ua
Angelica Garusova, Artevivo agency:— I don’t have many dishes, so I didn’t even buy a dishwasher, but what I have is mostly bought at Butlers. My pride is Riedel Bohemian glass goblets. I am a wine lover and I don’t know any other vessel that would reveal the flavor bouquet of the drink as well. From my frequent trips to Europe, I always try to bring something for home. For example, all the cutlery was bought in Vienna, from Krakow I brought beautiful napkin holders with rings, and a wine cooling bucket was purchased in Paris. It’s very nice when family and friends support your endeavors. My son Danil gave me a set of a bucket and champagne glasses just for the updated interior of the kitchen. Angelica Garusova, elio.ua
Our report: how Angelica repaired her kitchen


