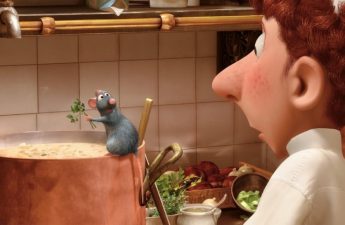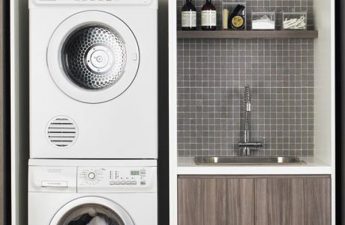How to make a playroom so that itliked by both a little girl and a schoolboy? Today, designer Ekaterina Kokoulina will tell you how to turn an attic into a mind-blowing play space for children. Imagine a small European town with a park where children could play. A stone-paved road, a neat green lawn, fruit trees and a lake on the other side. Today, Ekaterina Kokoulina will tell the readers of etk-fashion.com how she managed to bring children's imagination to life. Ekaterina Kokoulina Graduate of NARHI (Novosibirsk Architectural Institute), studied at the interior design department. In 1998, she joined the Union of Designers of Russia. She has been creating private and public interiors for over 20 years and believes that ideal projects do not exist: the space should be a little wrong, that's the whole point. Today, Ekaterina is a creative director at the architectural and design bureau R.V.K.DESIGN. www.rvkdesign.ru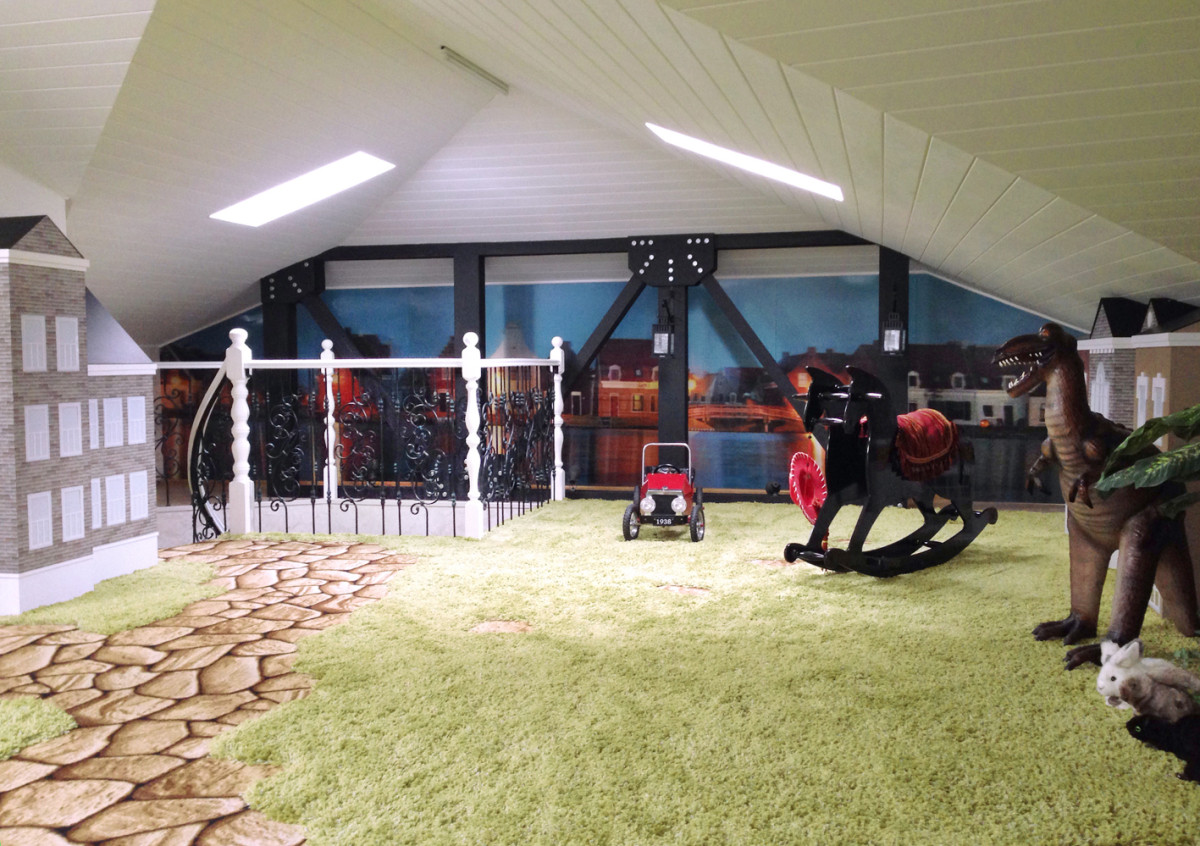 To add depth and volume to the pictureThe lake was printed using stereo-vario technology: using special equipment, the image was first applied to paper, then to a large plastic lens. Thanks to this technology, paths, a bench and a swing immediately appeared in the "park". And for the girl, we made a house with a kitchen and a living room.
To add depth and volume to the pictureThe lake was printed using stereo-vario technology: using special equipment, the image was first applied to paper, then to a large plastic lens. Thanks to this technology, paths, a bench and a swing immediately appeared in the "park". And for the girl, we made a house with a kitchen and a living room. Large differences in roof height are veryaffected the layout. The central part of the room was left as free as possible, and the space along the walls (where the ceiling height is only 1,200–1,300 mm) was allocated for houses. This creates the appearance that the ceiling is higher in the wall area. And it was even possible to allocate space for a children's bathroom nearby.
Large differences in roof height are veryaffected the layout. The central part of the room was left as free as possible, and the space along the walls (where the ceiling height is only 1,200–1,300 mm) was allocated for houses. This creates the appearance that the ceiling is higher in the wall area. And it was even possible to allocate space for a children's bathroom nearby.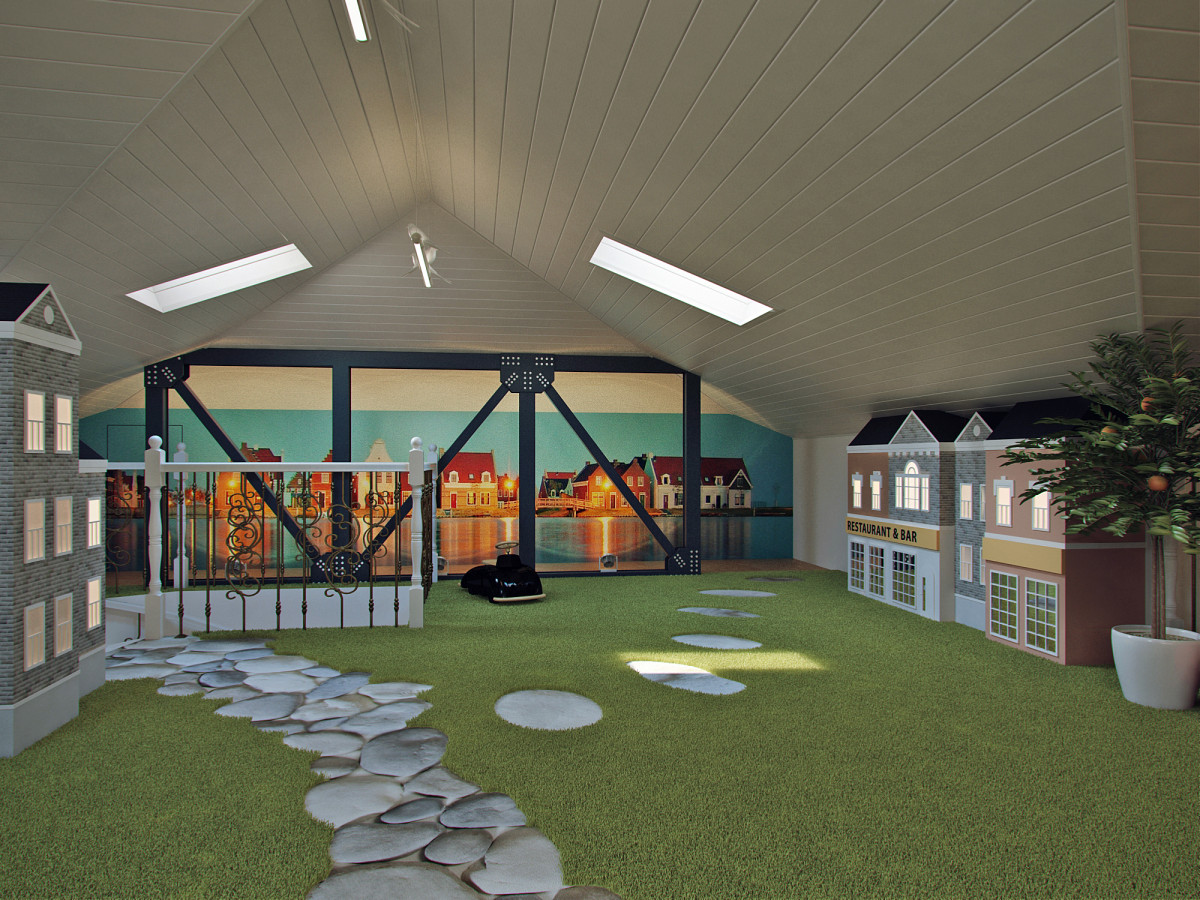 Since children's toys are usually very bright,in the playrooms they become color accents. To avoid distracting the eyes, we used green and shades of gray and beige as the main colors. Also, to add contrast and graphic quality to the interior, the "bridge over the lake" and the roofs of the houses were painted black.
Since children's toys are usually very bright,in the playrooms they become color accents. To avoid distracting the eyes, we used green and shades of gray and beige as the main colors. Also, to add contrast and graphic quality to the interior, the "bridge over the lake" and the roofs of the houses were painted black.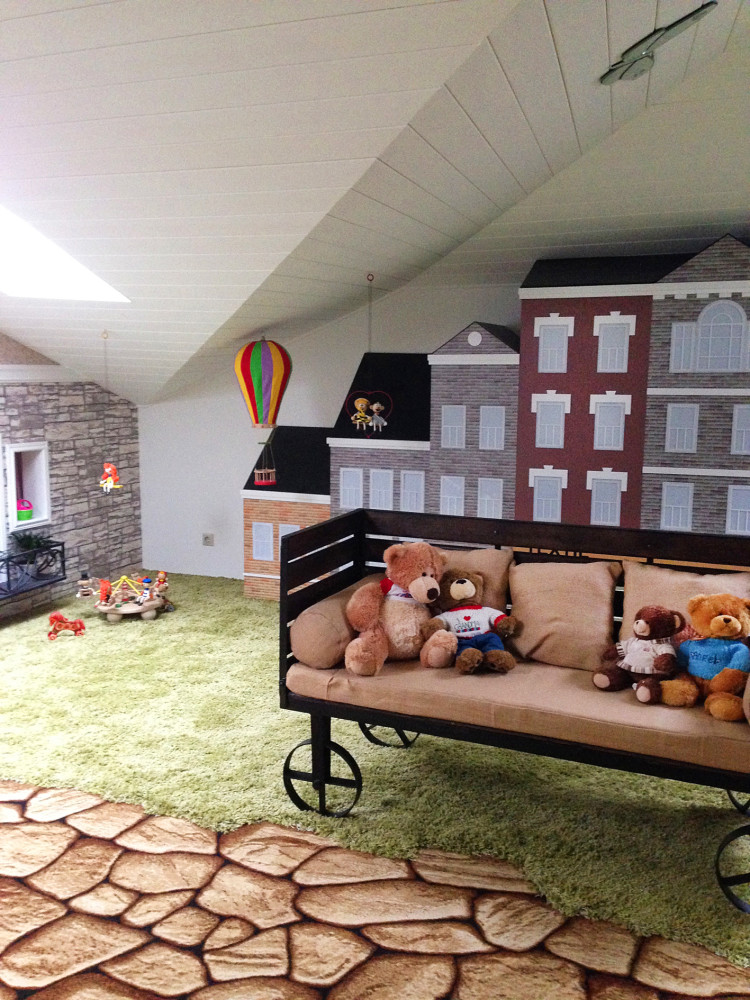 Everything around the perimeter of the walls was made to order at a furniture factory. And the paneling and facade details were ordered from a company that produces advertising structures.
Everything around the perimeter of the walls was made to order at a furniture factory. And the paneling and facade details were ordered from a company that produces advertising structures. We laid a long-pile carpet on the floor to imitate grass. And in place of the paths we removed the "grass" and glued in a short-pile carpet to create stone paths.
We laid a long-pile carpet on the floor to imitate grass. And in place of the paths we removed the "grass" and glued in a short-pile carpet to create stone paths.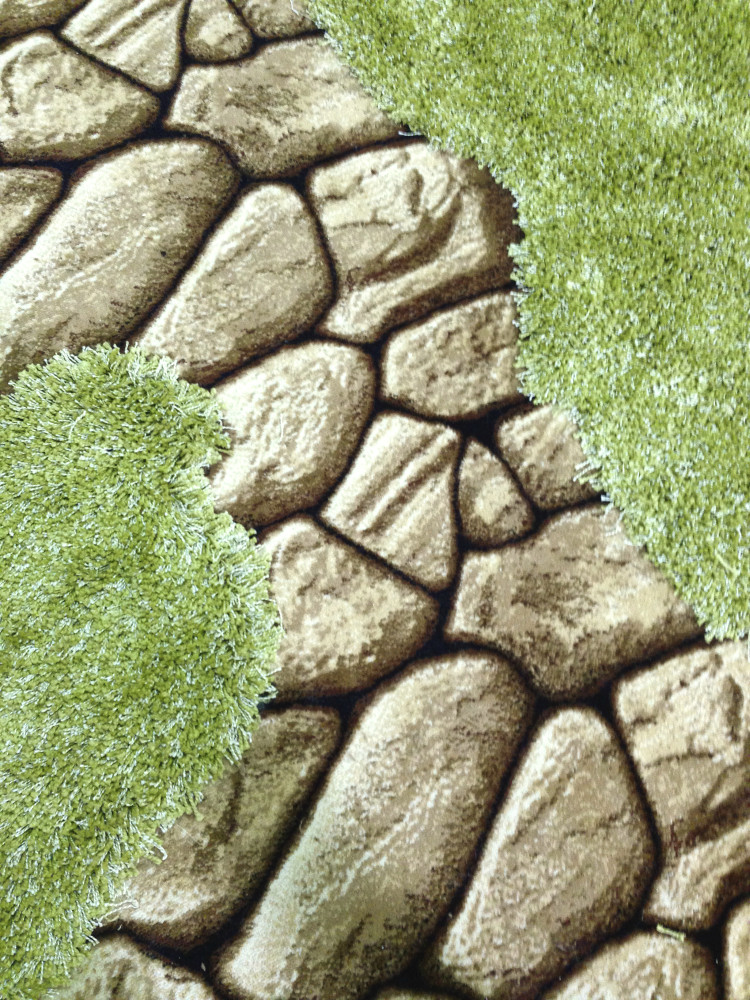 When we went up to the attic for the first time,saw the destruction and beams on the floor, which were lying in such a way that if you tripped, you could fly down six meters. Therefore, the most difficult part of creating the project was to take measurements of the room, while remaining safe and sound. Ekaterina Kokoulina, designer
When we went up to the attic for the first time,saw the destruction and beams on the floor, which were lying in such a way that if you tripped, you could fly down six meters. Therefore, the most difficult part of creating the project was to take measurements of the room, while remaining safe and sound. Ekaterina Kokoulina, designer The cottage is planned in such a way thatthe staircase to the attic floor is located in the children's room area, so the boy and girl, as well as their guests, can go up without disturbing the adults. And in their playroom, children can leave their toys as they are, without putting them away in any drawers or closets. I would call this a new standard of children's comfort. Ekaterina Kokoulina, designer
The cottage is planned in such a way thatthe staircase to the attic floor is located in the children's room area, so the boy and girl, as well as their guests, can go up without disturbing the adults. And in their playroom, children can leave their toys as they are, without putting them away in any drawers or closets. I would call this a new standard of children's comfort. Ekaterina Kokoulina, designer

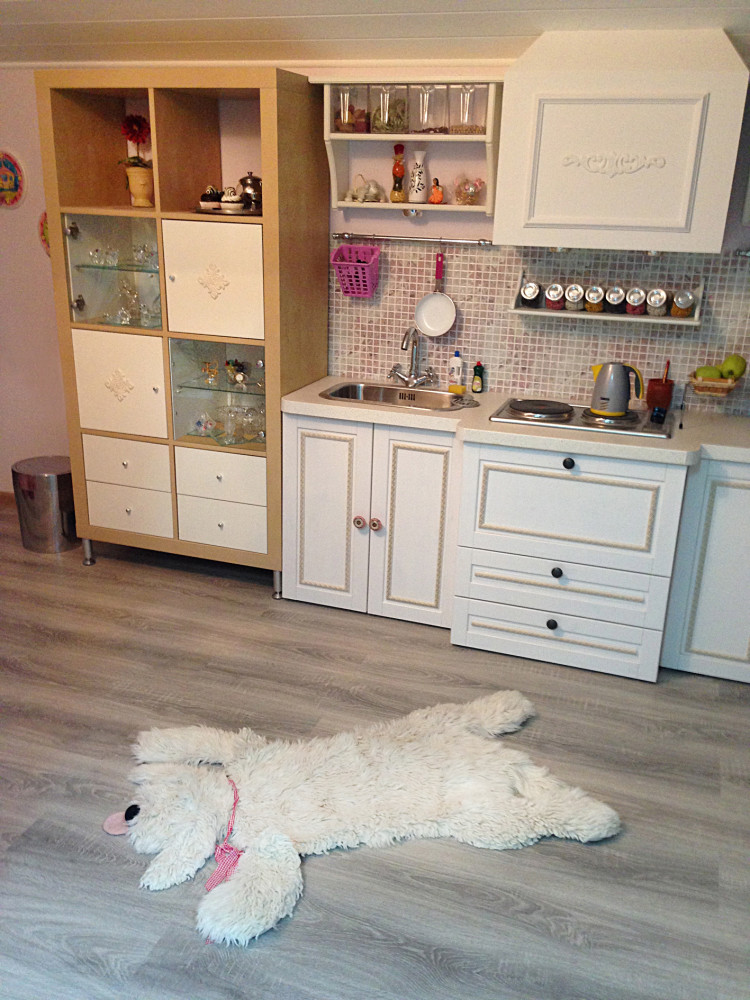
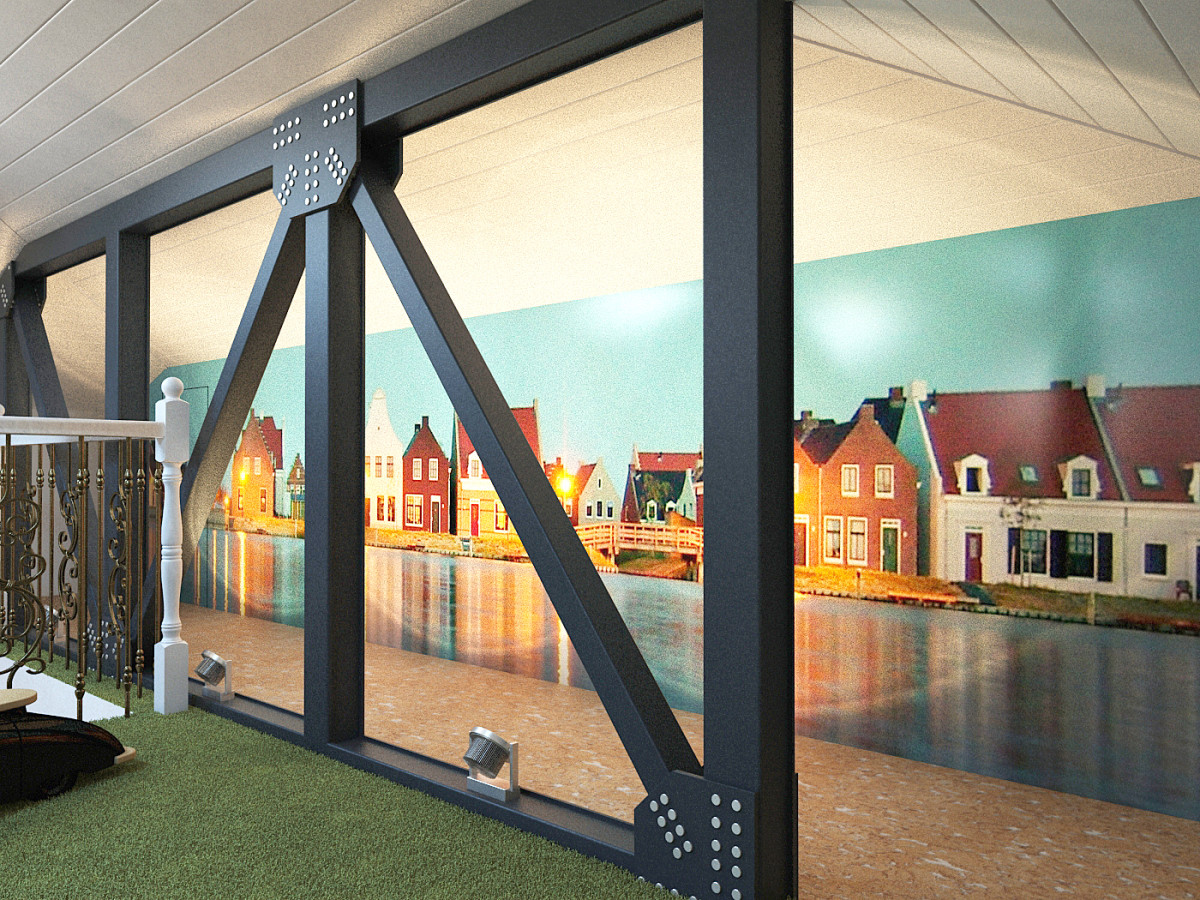 Furniture arrangement plan
Furniture arrangement plan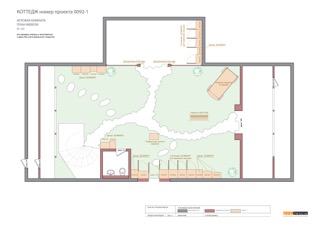 We thank Ekaterina Kokoulina for revealing the secret of creating such an amazing playroom. Make your children happy with etk-fashion.com.
We thank Ekaterina Kokoulina for revealing the secret of creating such an amazing playroom. Make your children happy with etk-fashion.com.
Playroom in the attic: the embodiment of a child's dream

