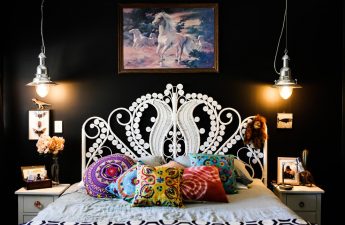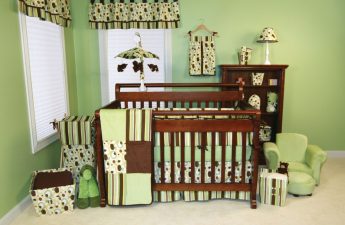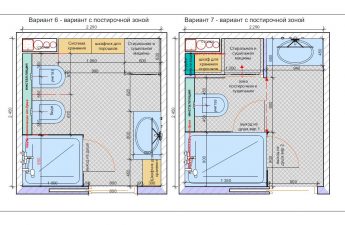Do you want your child to feela fairytale hero in a forest glade? Create an exclusive space for him - a playroom. Even in a small area with broken walls and a low ceiling, this is possible. Designer Mollie Openshaw from Washington has managed to make her childhood dreams come true in the design of a playroom for her two children (the third is about to be born). When she was a little girl, she imagined herself as a fairy and dreamed that her room would look like a fabulous forest glade. Molly grew up, but her childhood dreams never left her, so she decided to give a fairy tale to her children. Let's see what came of it. Interior designer Mollie Openshaw with children Attic: a sustainable approach The playroom is located in the attic. As you know, such premises do not differ in large area. Molly took this moment into account and used every square meter very rationally, and there are a little more than seven of them in the room. To expand and balance the visual boundaries of the custom space, she used a light color palette to decorate the ceiling and walls. It is pleasing to the eye and provides an excellent backdrop for a fairy glade design. Children love small spaces where they can dream, play and observe the world around them from a window. 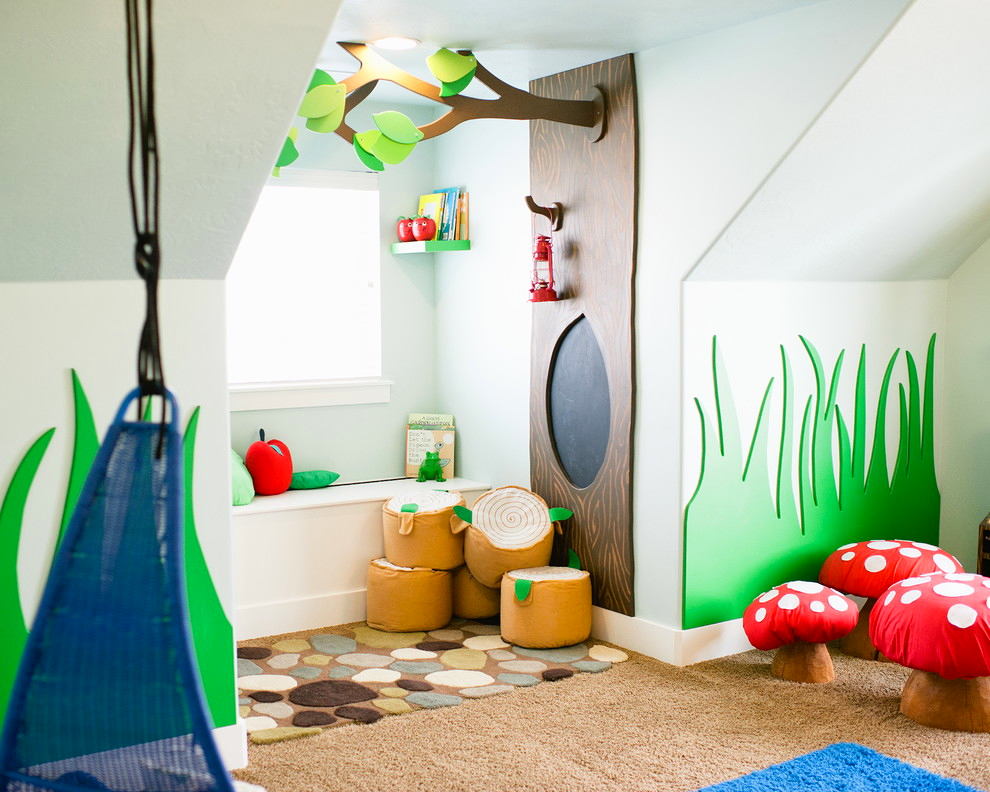 Amanita and hemp poufs Playroomreally looks like a forest clearing. To make the magical atmosphere even more realistic, instead of the usual highchairs, this playroom was furnished with small ottomans in the form of hemp and colorful fly agarics. There are small leaves on the stumps on both sides, so the children themselves can move them.
Amanita and hemp poufs Playroomreally looks like a forest clearing. To make the magical atmosphere even more realistic, instead of the usual highchairs, this playroom was furnished with small ottomans in the form of hemp and colorful fly agarics. There are small leaves on the stumps on both sides, so the children themselves can move them. 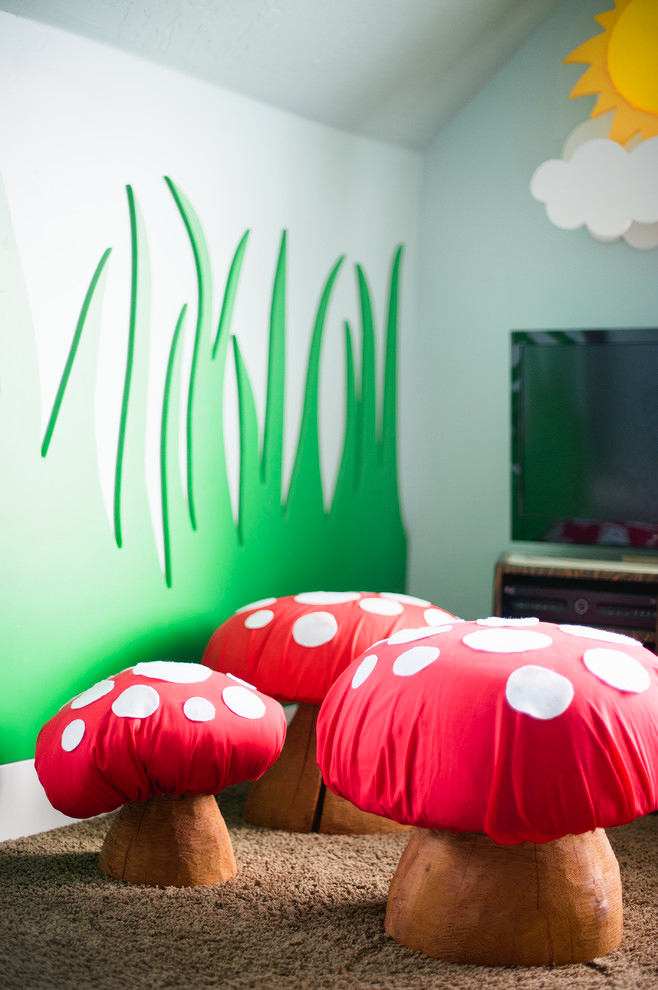 In 3D format:to heighten the effect, the forest theme is present in all interior items. The space is filled with a magical atmosphere. This impression was achieved thanks to the volumetric elements. To create a 3D effect, the designer used MDF instead of plywood. This material is lighter, easier to work with and easier to create interesting things. Molly drew images: grass, clouds, leaves, a snail slide. And her husband cut out the resulting images. He is a craftsman, so he easily coped with the task. He connected all the details with glue and nails. Notice the cloud shelves for a floating effect. All objects and toys that are there seem to look out from behind the clouds.
In 3D format:to heighten the effect, the forest theme is present in all interior items. The space is filled with a magical atmosphere. This impression was achieved thanks to the volumetric elements. To create a 3D effect, the designer used MDF instead of plywood. This material is lighter, easier to work with and easier to create interesting things. Molly drew images: grass, clouds, leaves, a snail slide. And her husband cut out the resulting images. He is a craftsman, so he easily coped with the task. He connected all the details with glue and nails. Notice the cloud shelves for a floating effect. All objects and toys that are there seem to look out from behind the clouds. 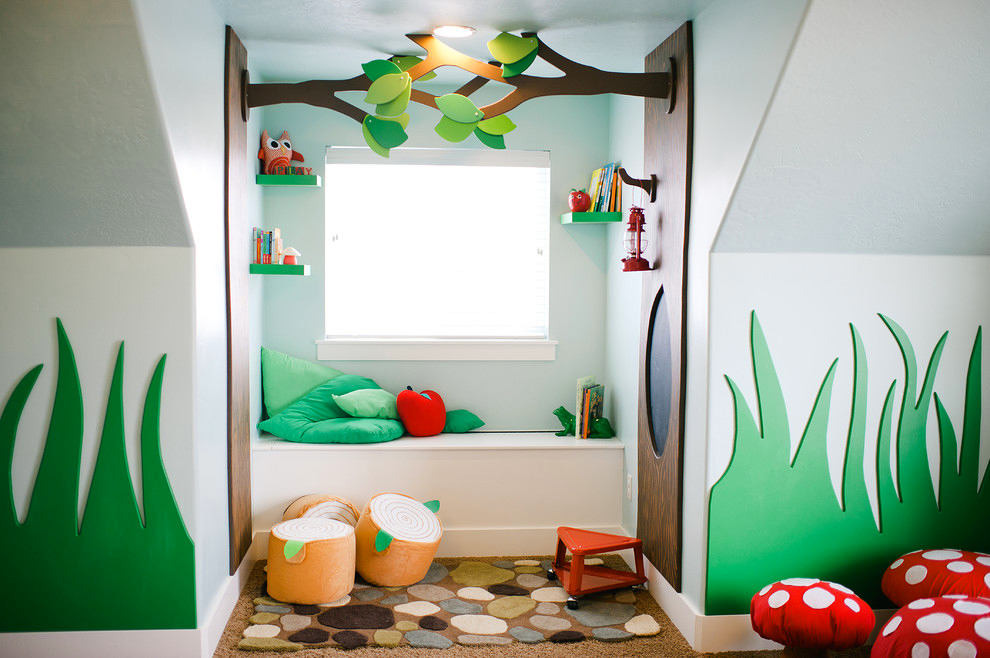 The sun with a secret Additional comfort in the roombrings in a small accessory made in the form of a sun. This is a lamp from IKEA, which fit into the space at the most opportune way, also decorating it. With its help, the room is filled with warmth and energy, it looks complete.
The sun with a secret Additional comfort in the roombrings in a small accessory made in the form of a sun. This is a lamp from IKEA, which fit into the space at the most opportune way, also decorating it. With its help, the room is filled with warmth and energy, it looks complete.  Beauty + Functionality Molly approachedfurnishing a space with fundamental seriousness. Therefore, she, carried away by the realization of a childhood dream, did not forget that the room needed storage systems for toys and other things. There are open shelves with baskets. It is easy for children to get them without much effort. An interesting corner is made under the branches of trees. Instead of a window sill, there is a shelf-rack on which it is convenient to sit and look out the window. If necessary, you can climb onto it and get books from the shelves, read them. Soft pillows provide comfort and are additional decorative elements. A flashlight hangs on one of the branches. As you can see, the living space is organized taking into account the needs of children. This is a great example of how parents can give their kids a world of fairy tales and kindness.
Beauty + Functionality Molly approachedfurnishing a space with fundamental seriousness. Therefore, she, carried away by the realization of a childhood dream, did not forget that the room needed storage systems for toys and other things. There are open shelves with baskets. It is easy for children to get them without much effort. An interesting corner is made under the branches of trees. Instead of a window sill, there is a shelf-rack on which it is convenient to sit and look out the window. If necessary, you can climb onto it and get books from the shelves, read them. Soft pillows provide comfort and are additional decorative elements. A flashlight hangs on one of the branches. As you can see, the living space is organized taking into account the needs of children. This is a great example of how parents can give their kids a world of fairy tales and kindness. 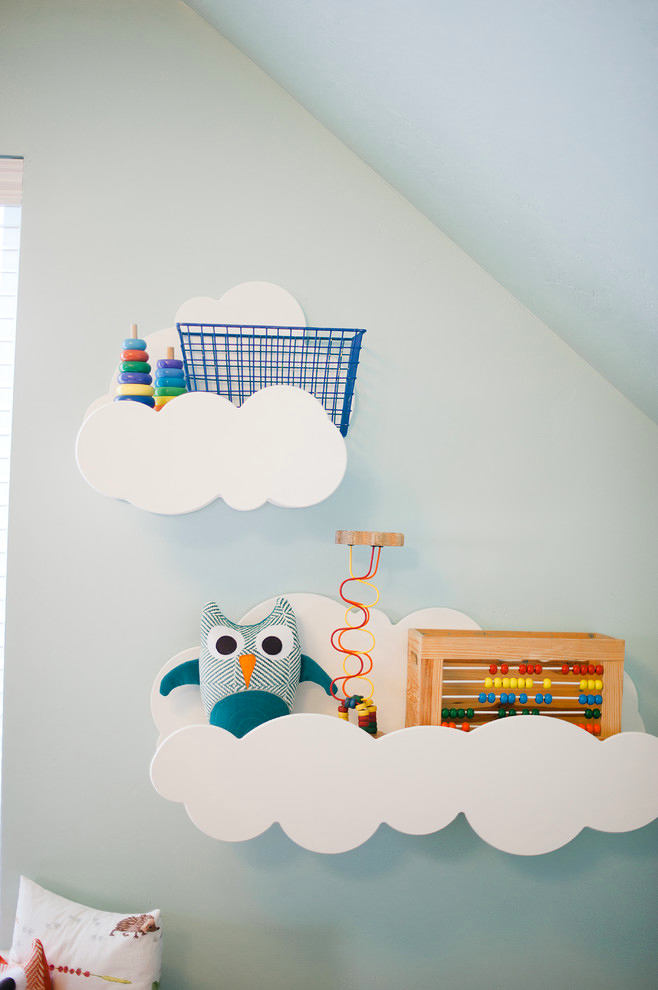


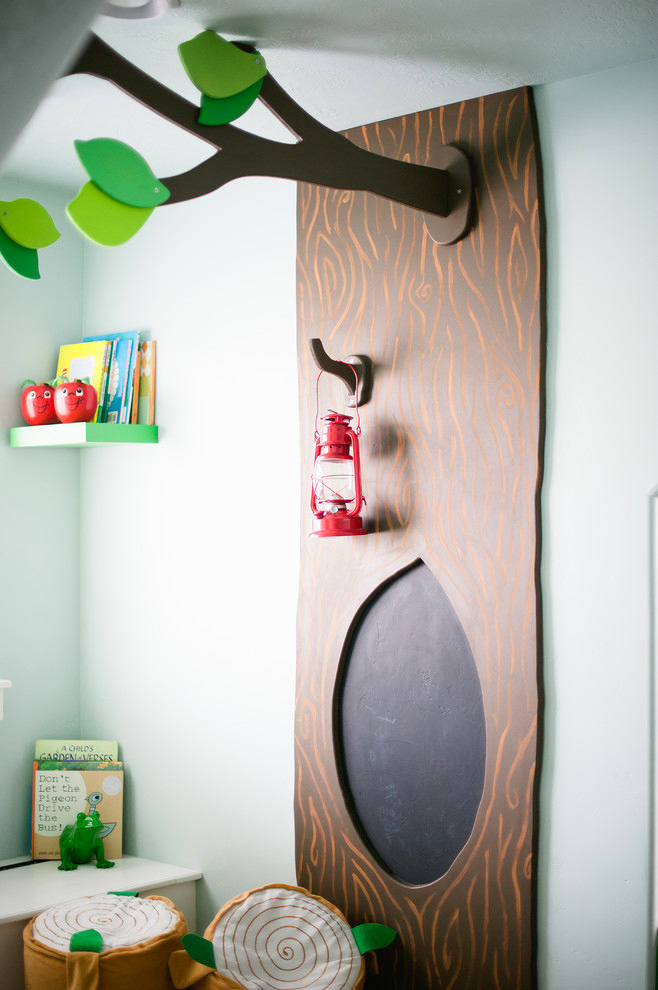 designlovesdetail.com
designlovesdetail.com
Game room: decoration and decor of a nursery

