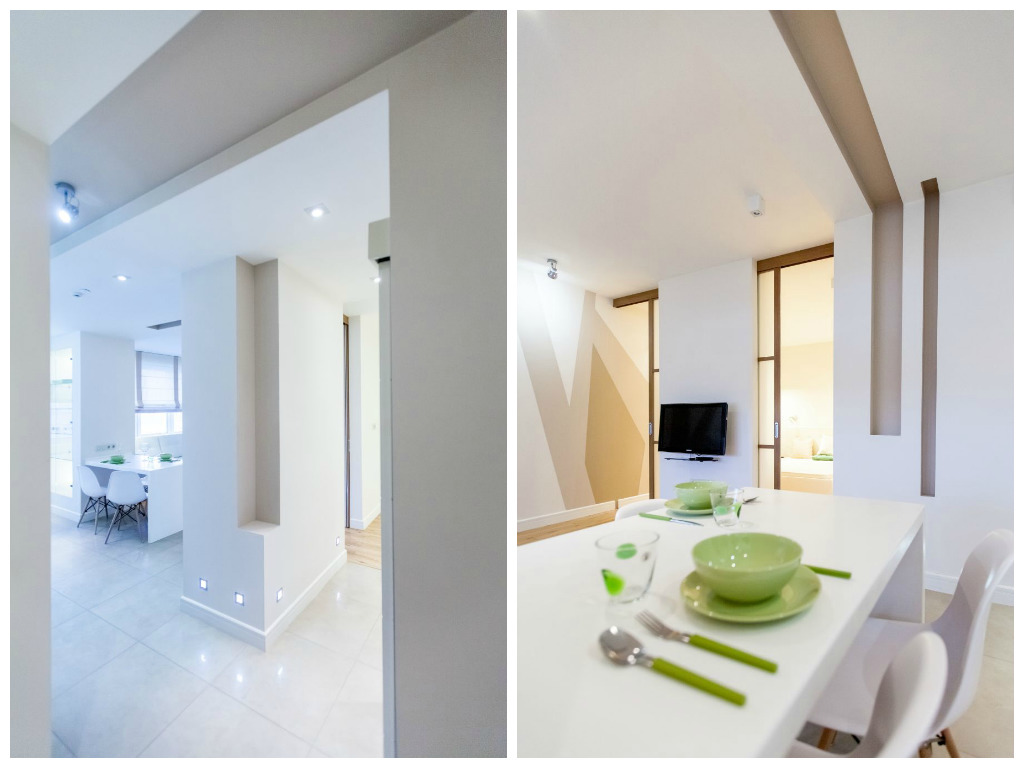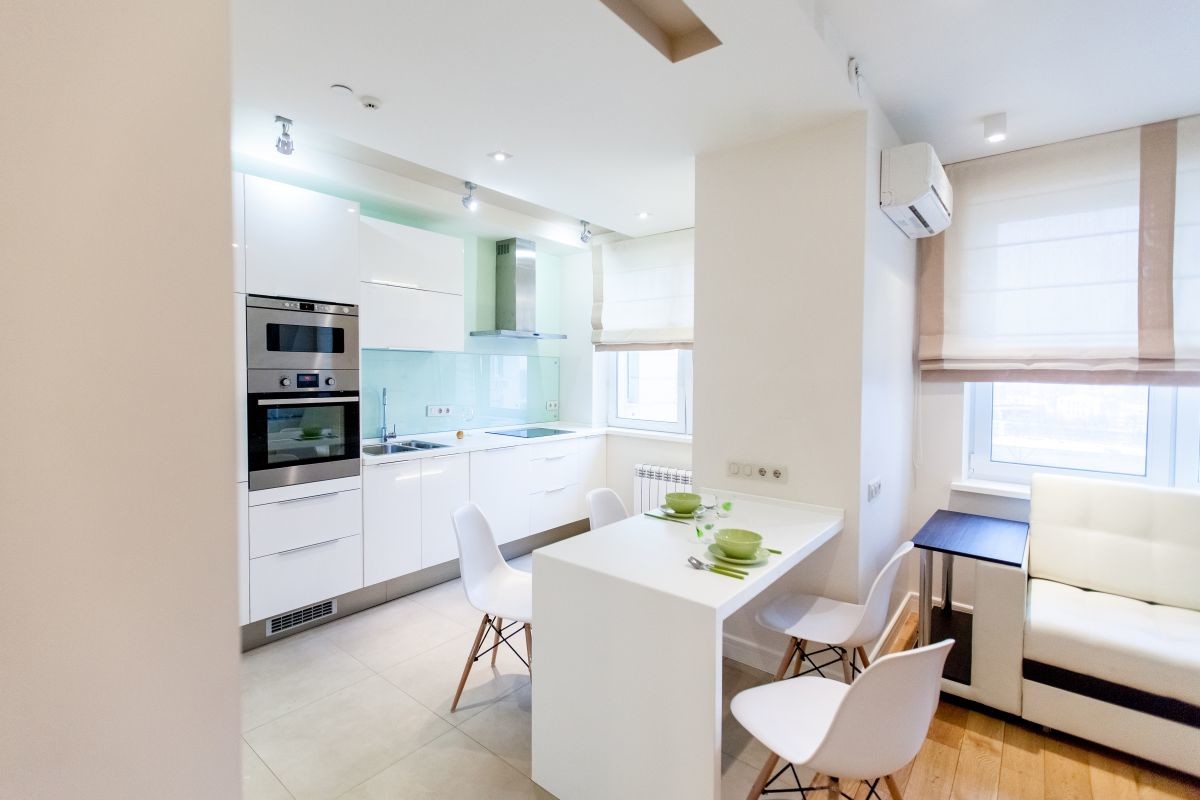By redesigning a one-room apartment, we transform itits disadvantages into advantages — and we get a chic two-room apartment. Renovation for little money is always a problem for apartment owners. You want the interior to look neat and attractive, but a modest budget limits many desires. The owner of this apartment wanted to make a real gem out of a typical one-room apartment, so that she could rent it out later, but there weren’t that many funds for the project. She turned to the Dvekati studio for help. The authors of the project, Katya Mamaeva and Katya Svanidze, decided to create an interior in the Scandinavian style — one of the most accessible and democratic. The apartment turned out to be very stylish. During the redevelopment, it was necessary to play around with such obstacles as a ventilation box, an inconvenient location of the windows, and a load-bearing partition between them.
The customer's dreams
Convenient layout, sufficient quantitystorage systems — this is only part of the tasks formulated by the customer. The authors of the project placed a spacious closet in the hallway (due to the transfer of the washing machine in the bathroom to the opposite side), made the dressing room more spacious. The configuration of the kitchen was also modified — the work surface was extended due to the window sill (its level was adjusted when replacing the double-glazed windows).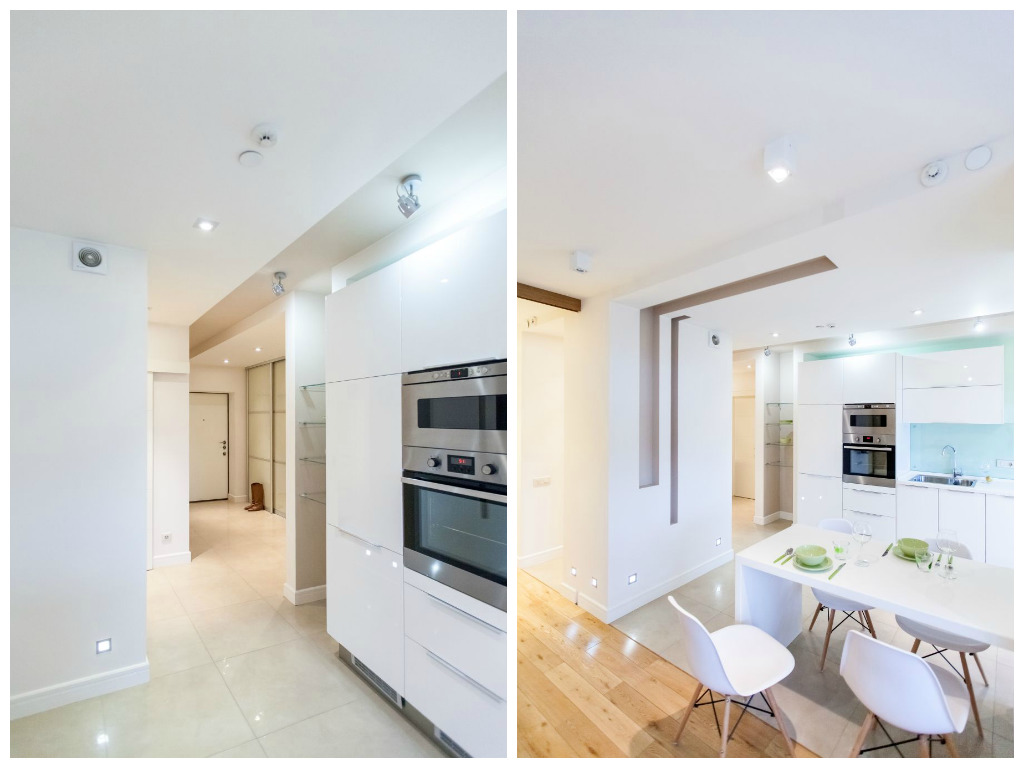

Features of redevelopment
This apartment was an empty box.with an area of 56 square meters. But the picture was spoiled by the supporting partition (of considerable size, by the way) between the windows and the ventilation shaft located in the middle. Another drawback is two windows located close to each other on one wall. It was impossible to build a wall between them, since half of the apartment would simply be deprived of natural light. Therefore, it was decided to preserve the studio character of the apartment and let in as much light as possible. Since the apartment had an open plan, the designers managed to turn a one-room apartment into a two-room apartment, separating the bedroom from the living room. This was possible thanks to the partition, which lets in daylight and is made of frosted glass. The bedroom is not completely isolated. There is a separate passage to the hall, which provides convenient access to the bathroom. Next to it, behind the sliding door, there is a spacious dressing room. The supporting partition seemed to be absolutely unusable and of little functionality. But from a disadvantage, it was turned into an advantage - it was built up, as a result of which a spacious display case for dishes appeared, which also separates the living room area from the kitchen. The ventilation box, located in the middle of the apartment, also did not become an obstacle to creating a cozy atmosphere. It was reduced and seemed to dissolve in the interior, painted in the general tone of the apartment. Our opinion: - As we can see, disadvantages, with desire and good imagination, can always be turned into advantages, even with a small amount in your pocket. The supporting partition is now a functional part of the interior, and the ventilation box has even become a kind of definition of the dining area.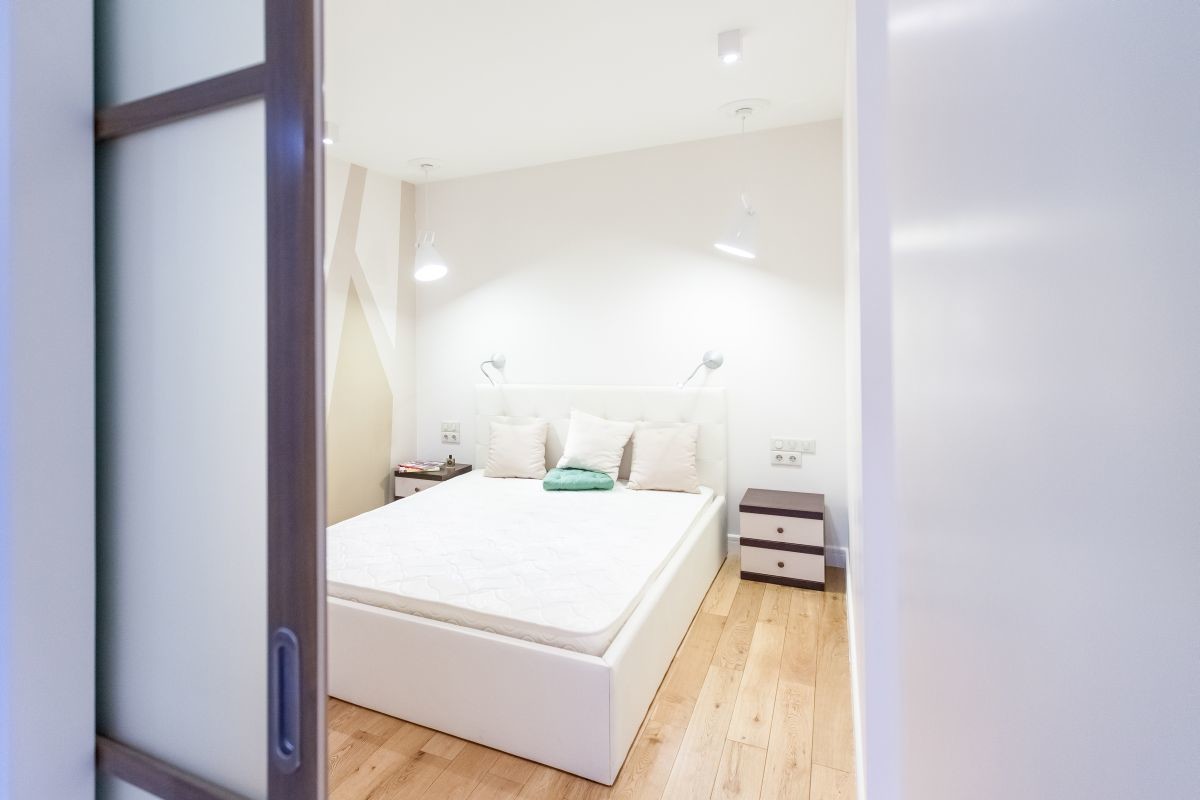
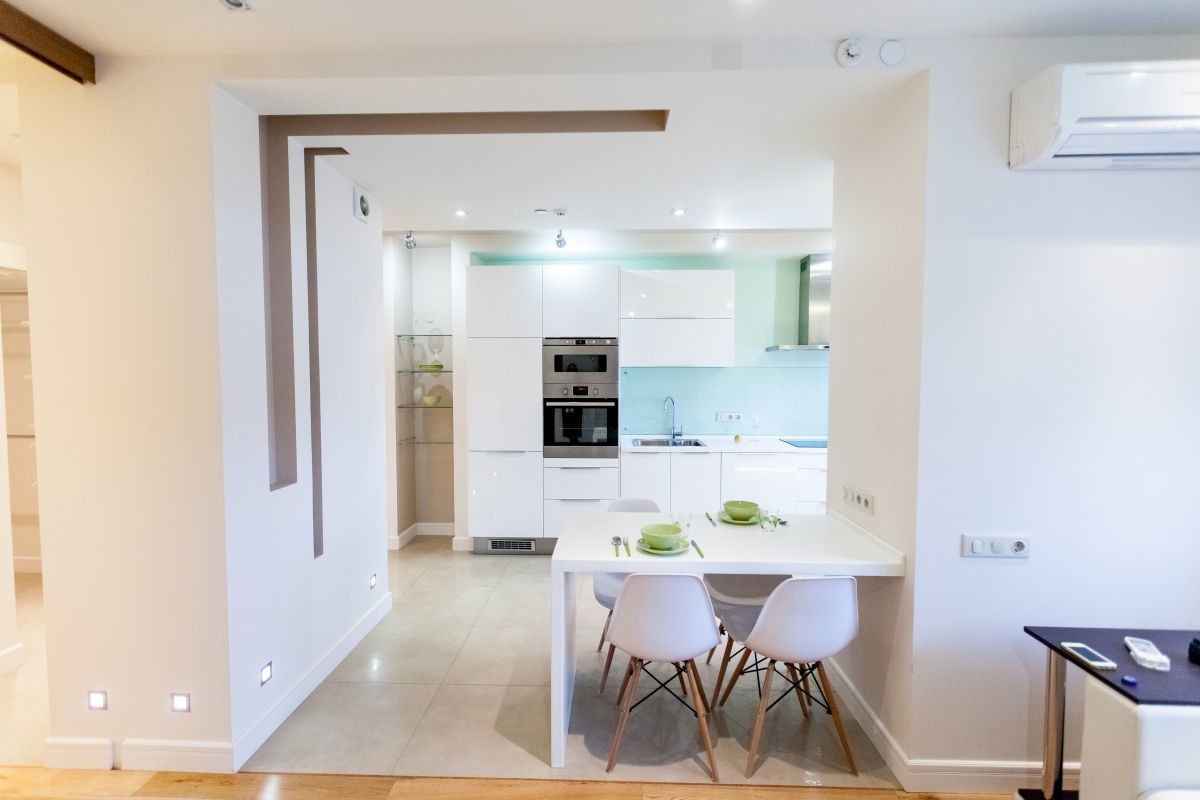
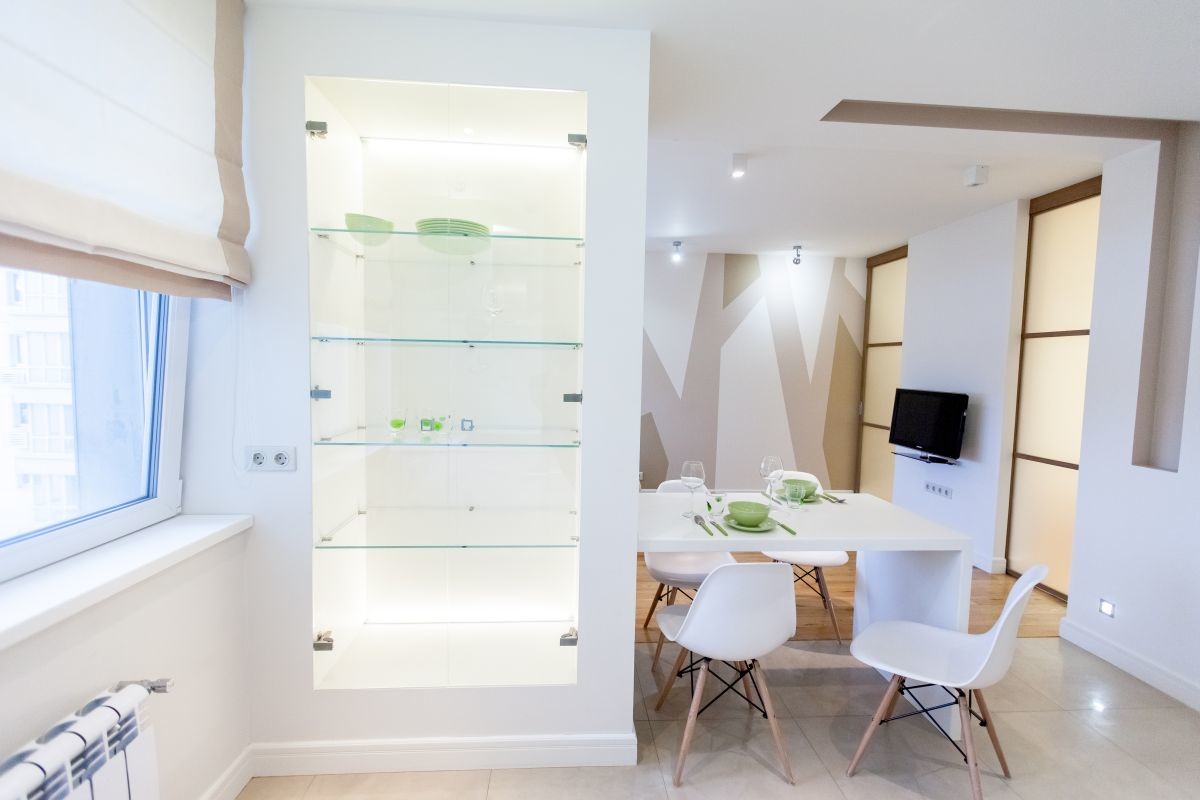
Stylistic solution
Since the apartment was supposed to be rented outrent, the basis of this interior was a unified Scandinavian design. If desired, tenants will be able to fill the interior with items according to their taste and preference.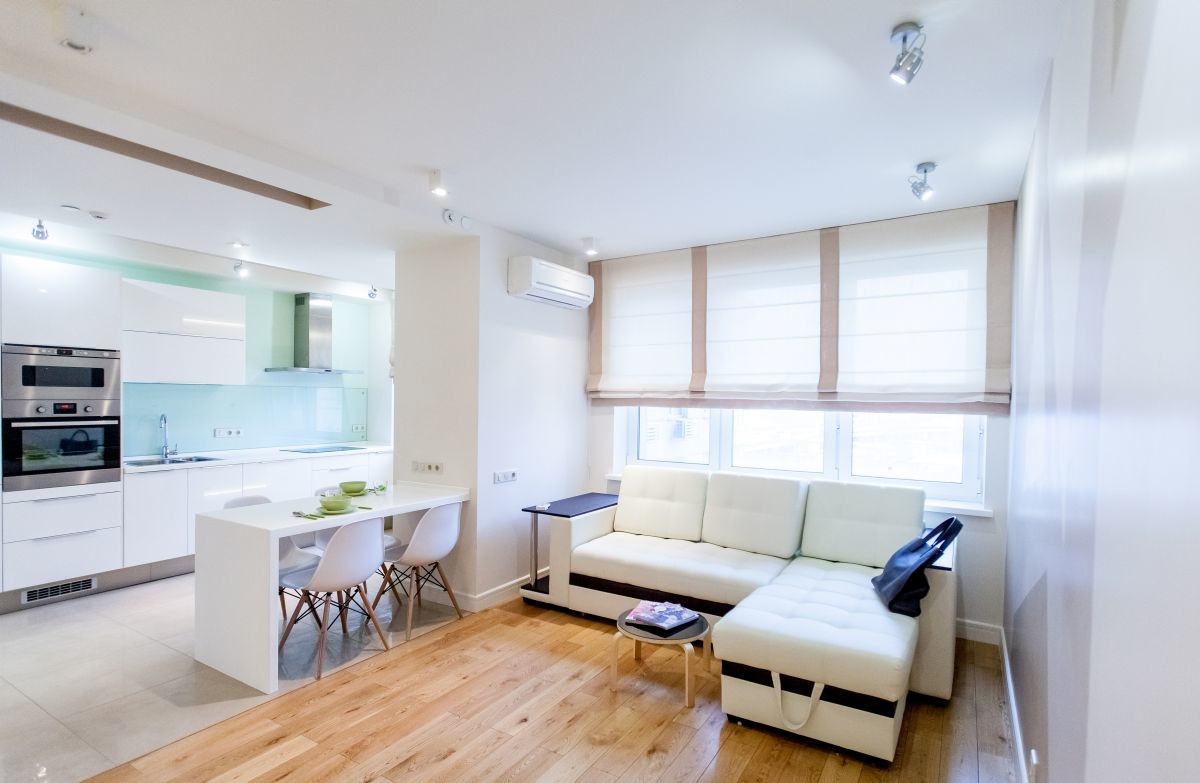
Delicious color
No bold or bright accents - one ofconditions expressed by the customer. Based on this, a neutral color was taken as the basis for the coloristic solution, but not as hackneyed as beige, but a “delicious” and beloved by everyone since childhood shade of crème brulee.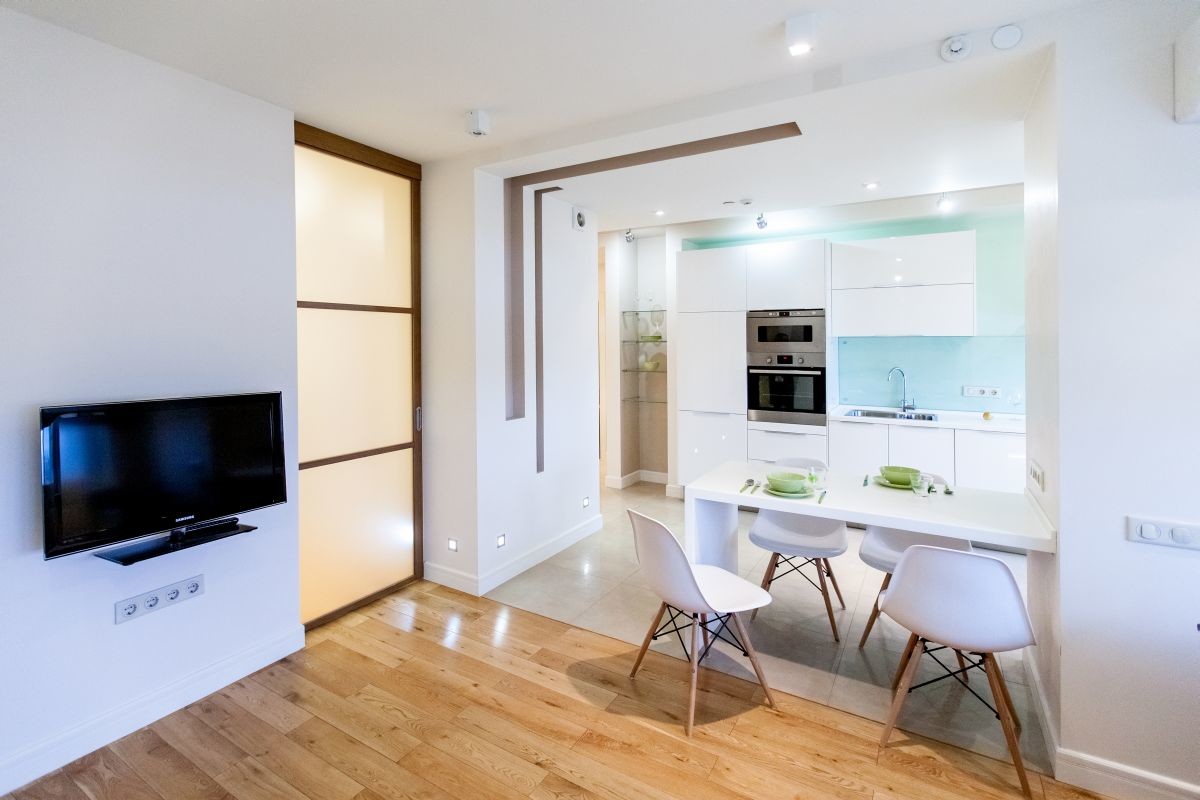
The highlight of the interior
There is an author's twist to this project -decorative panel "shadows of trees", located on the wall in the living room area. In general, muted tones and natural motifs a priori cannot irritate potential residents, and will also be combined with their individual interior items in the future.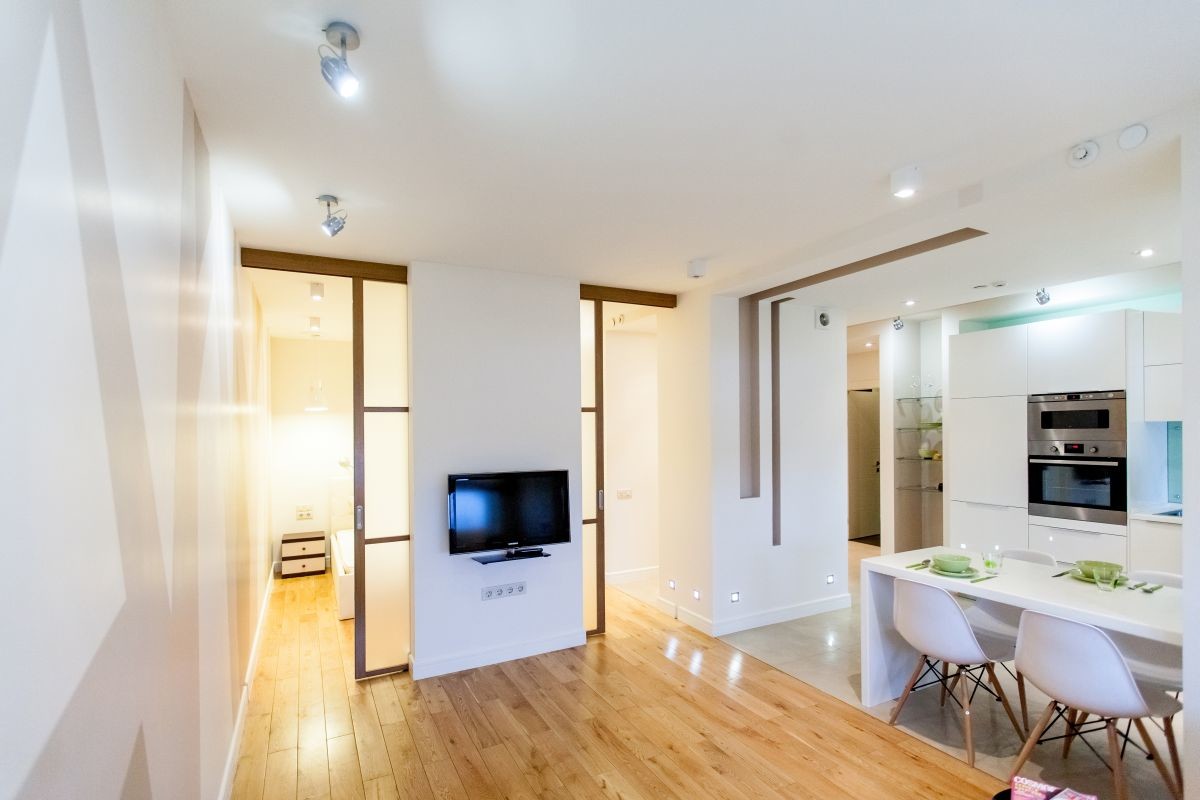
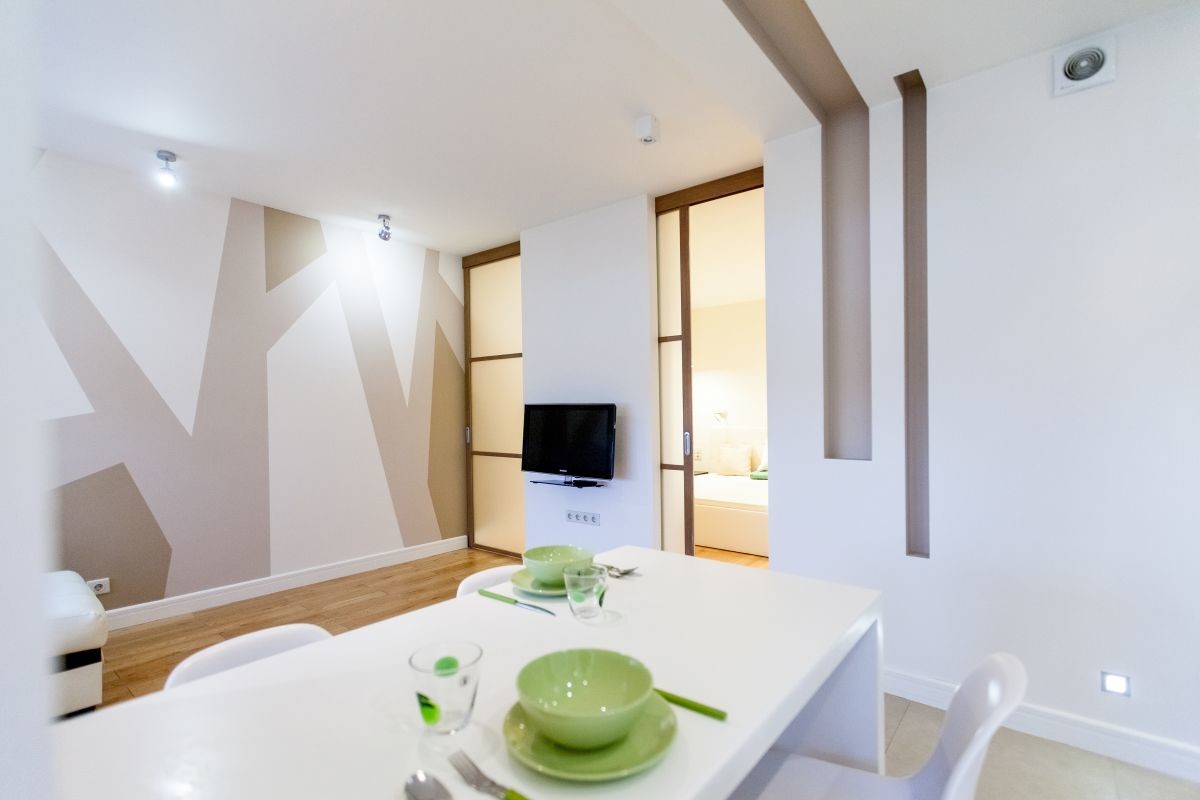
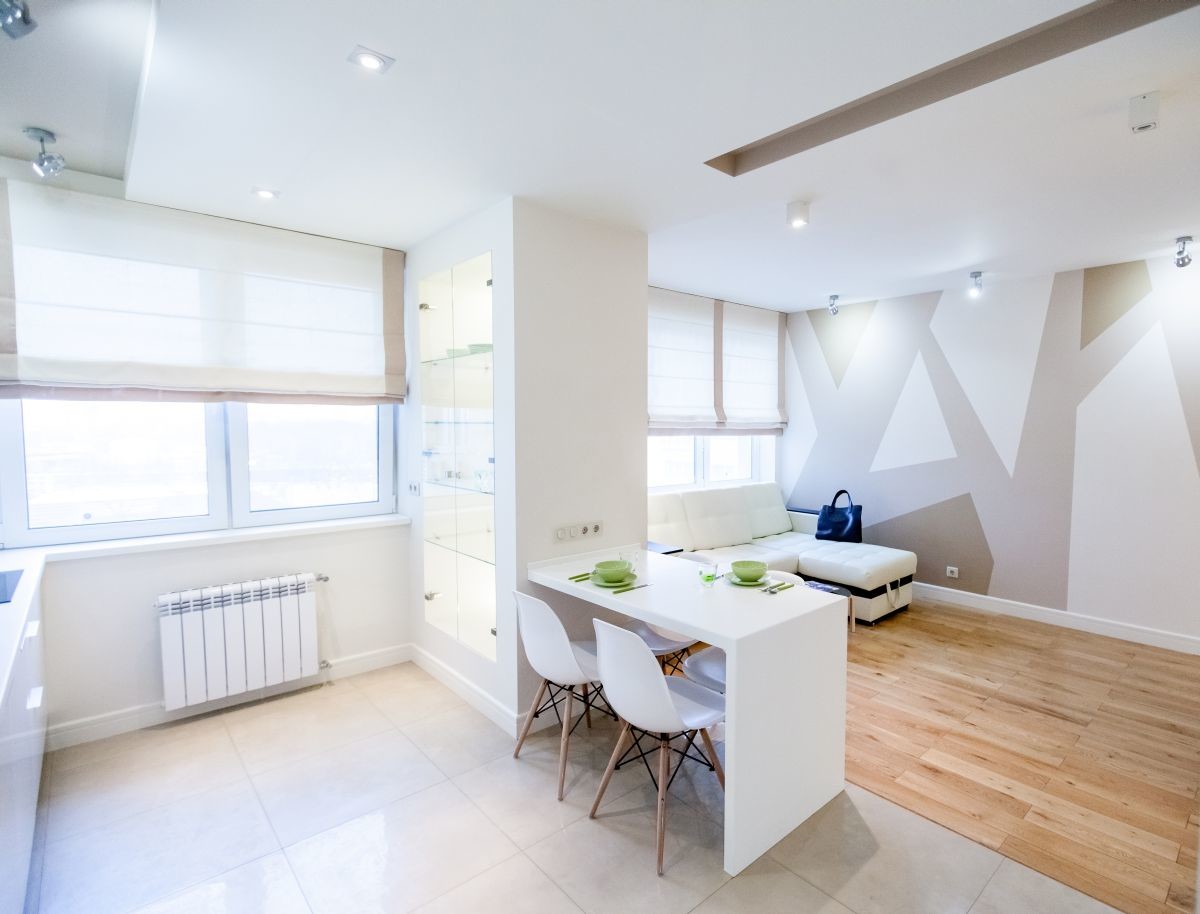
Econotki as accents
The Scandinavian eco-motif runs through the wholeinterior. In the living room area, it is supported by a natural solid wood floor (as in the bedroom), which echoes the wooden legs of the chairs located in the dining area. The mint-colored wall behind the white glossy kitchen gives the interior a natural freshness. It is visible through the glass apron. The eco-theme is clearly visible in the bathroom, where brown is chosen as the main color, and it is known to be one of the key colors in eco-style. The mint countertop and niches dilute the monotony of the room, refreshing it. The shower cabin is made in a light shade, which plays a beneficial role in its visual enlargement.

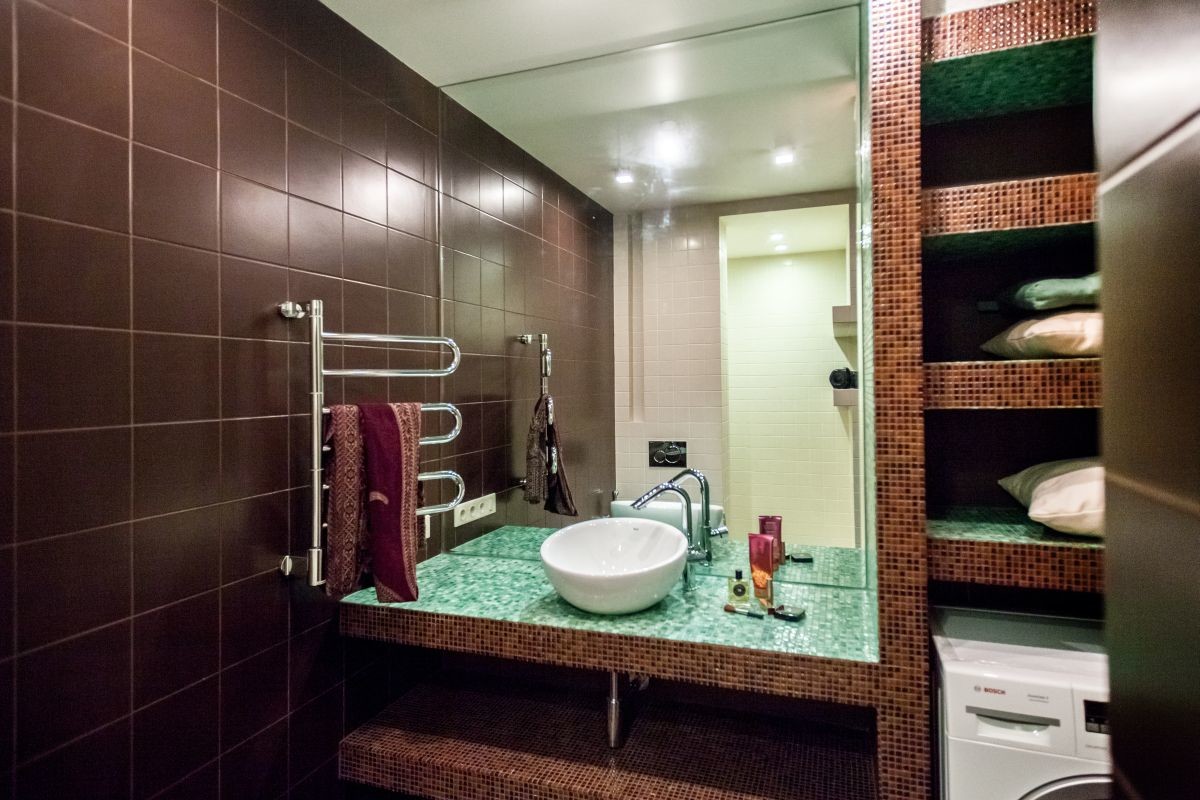

Materials, brands, finishing
- kitchen and appliances - IKEA;
- window sills, kitchen top, bar counter - artificial stone Staron;
- chairs - "Ogogo obstanovochka";
- floor - massive board Parketoff;
- porcelain stoneware in the kitchen area - Atlas Concorde, Collection Time;
- tile in the bathroom - Cinca Tech;
- plumbing - Ideal Standard.
Tips for creating a budget Scandinavian interior from the studio "Dvekati"
Photos provided by studio "DVEKATI"
