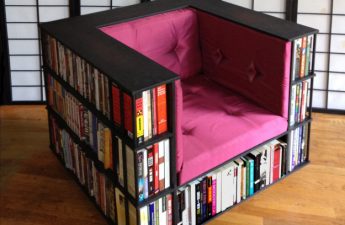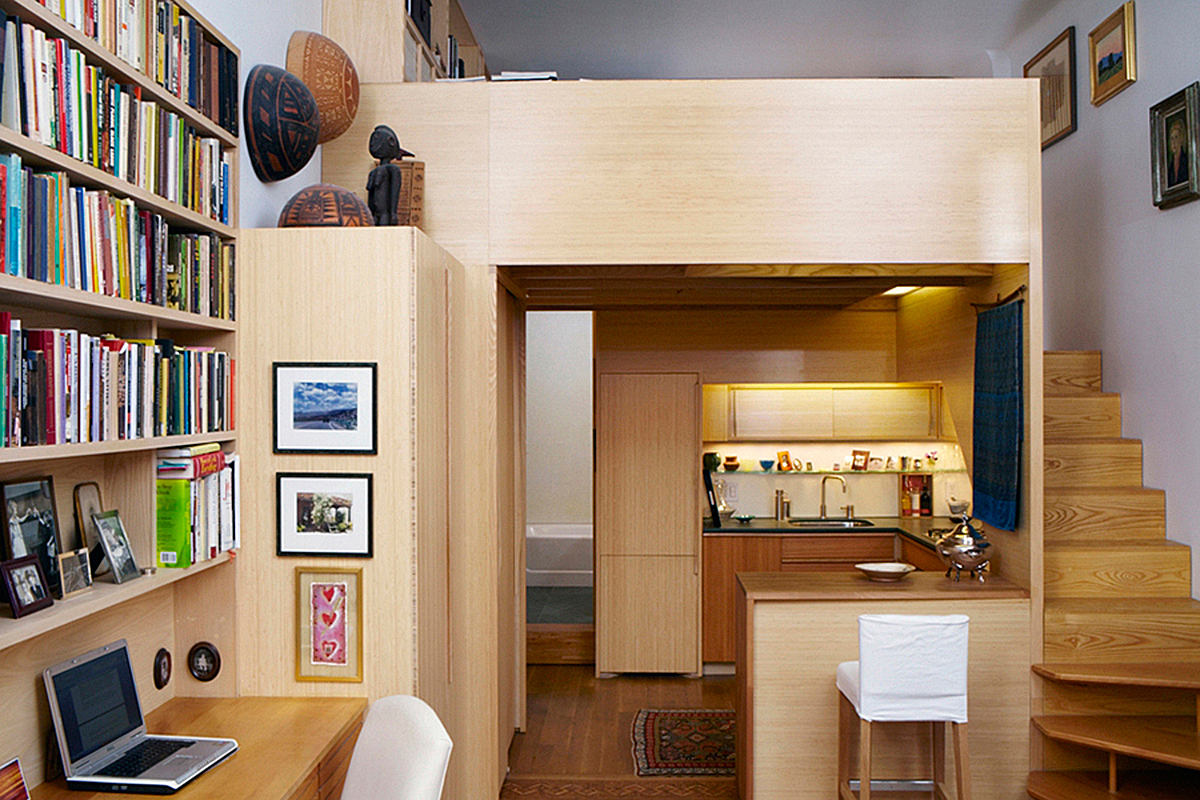 Small two-level loft style apartment,New York A small two-level apartment is a great platform for creating a loft-style interior. In its original version, the term loft meant an attic or mansard. In the 1940s, the term loft emerged in America, which involved converting industrial premises into housing. Today's story about small interiors will not discuss industrial spaces. But it would be appropriate to talk about the loft style. The area of the small apartment, designed in this style, is only 22.3 square meters. It is located on the top floor of an old mansion in Manhattan, in the Upper West Side area. Architect Tim Seggerman worked his magic on the premises to implement the project. Furniture designer George Nakashima worked with him. The craftsmen drew their inspiration from the Middle Ages. Different types of wood were used in the production of furniture. The cabinets were made from bamboo and cypress, ash and beech were ideal for the staircase, and white oak was used for the floors.
Small two-level loft style apartment,New York A small two-level apartment is a great platform for creating a loft-style interior. In its original version, the term loft meant an attic or mansard. In the 1940s, the term loft emerged in America, which involved converting industrial premises into housing. Today's story about small interiors will not discuss industrial spaces. But it would be appropriate to talk about the loft style. The area of the small apartment, designed in this style, is only 22.3 square meters. It is located on the top floor of an old mansion in Manhattan, in the Upper West Side area. Architect Tim Seggerman worked his magic on the premises to implement the project. Furniture designer George Nakashima worked with him. The craftsmen drew their inspiration from the Middle Ages. Different types of wood were used in the production of furniture. The cabinets were made from bamboo and cypress, ash and beech were ideal for the staircase, and white oak was used for the floors.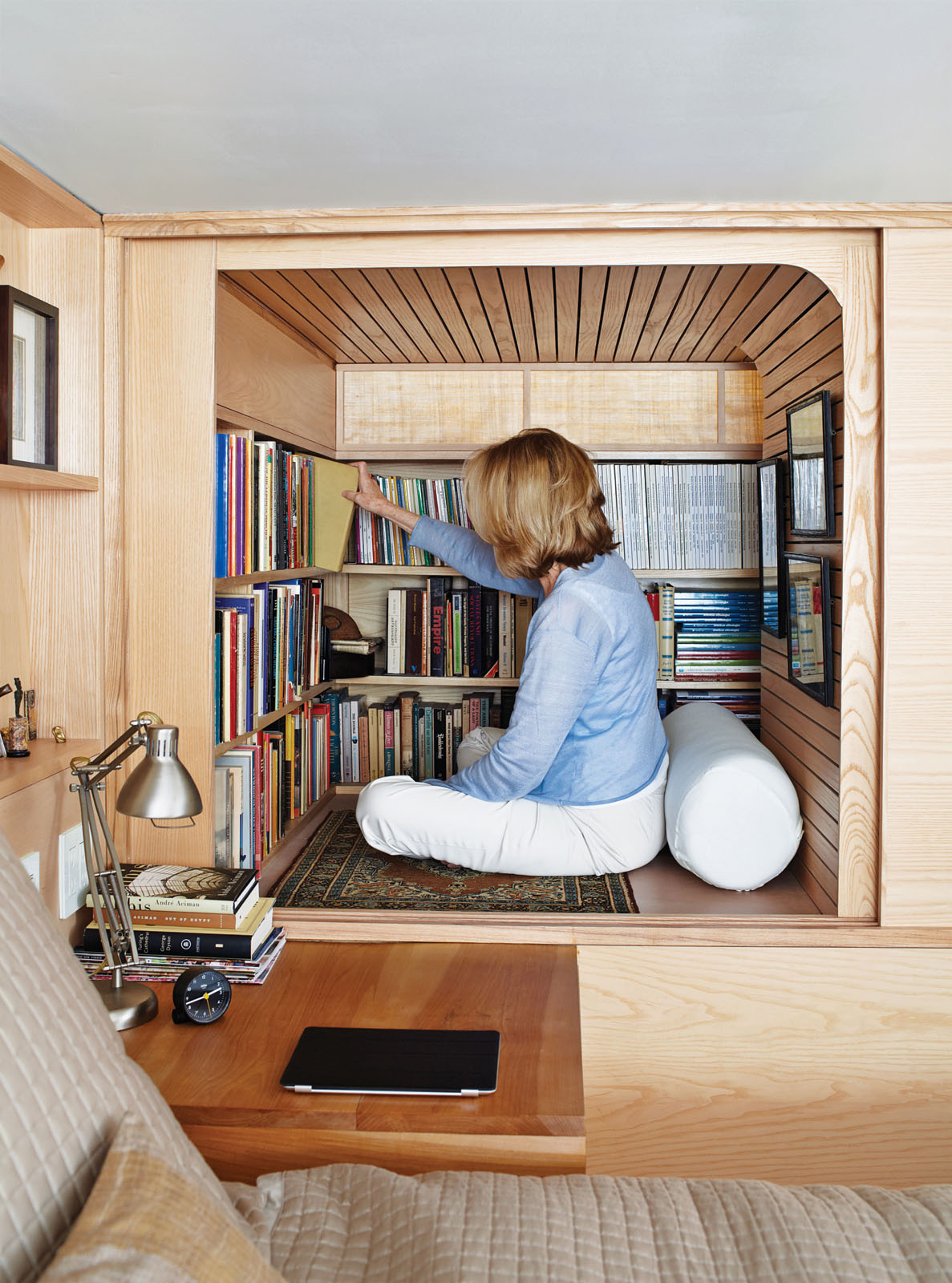 It's interesting that even such a tiny roomThe authors of the project managed to present it as two-story. Upstairs there is a bedroom and a library, which can only be reached by crawling. Everything in the storage room, including the ceiling, is made of maple panels. The cabinets in the kitchen and the shelves in the sleeping area organically echo each other. The overall effect of the design is simply stunning! The apartment, although quite modest in footage, seems quite spacious.
It's interesting that even such a tiny roomThe authors of the project managed to present it as two-story. Upstairs there is a bedroom and a library, which can only be reached by crawling. Everything in the storage room, including the ceiling, is made of maple panels. The cabinets in the kitchen and the shelves in the sleeping area organically echo each other. The overall effect of the design is simply stunning! The apartment, although quite modest in footage, seems quite spacious.
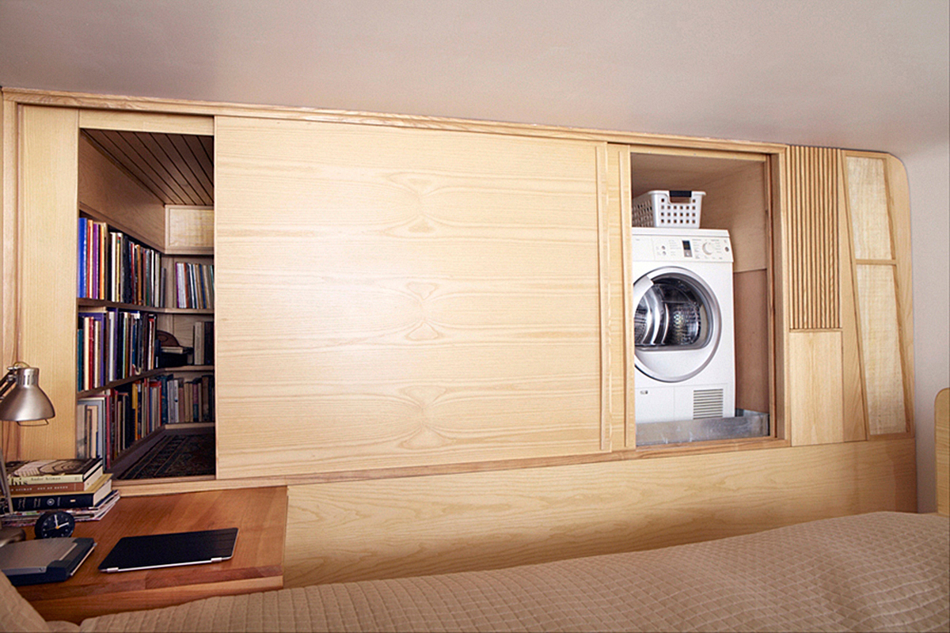
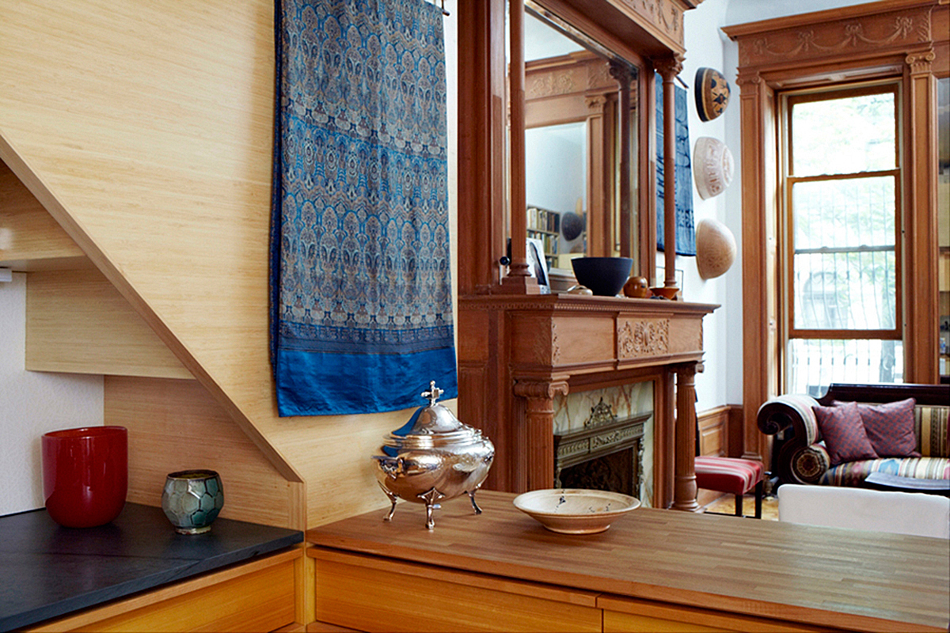
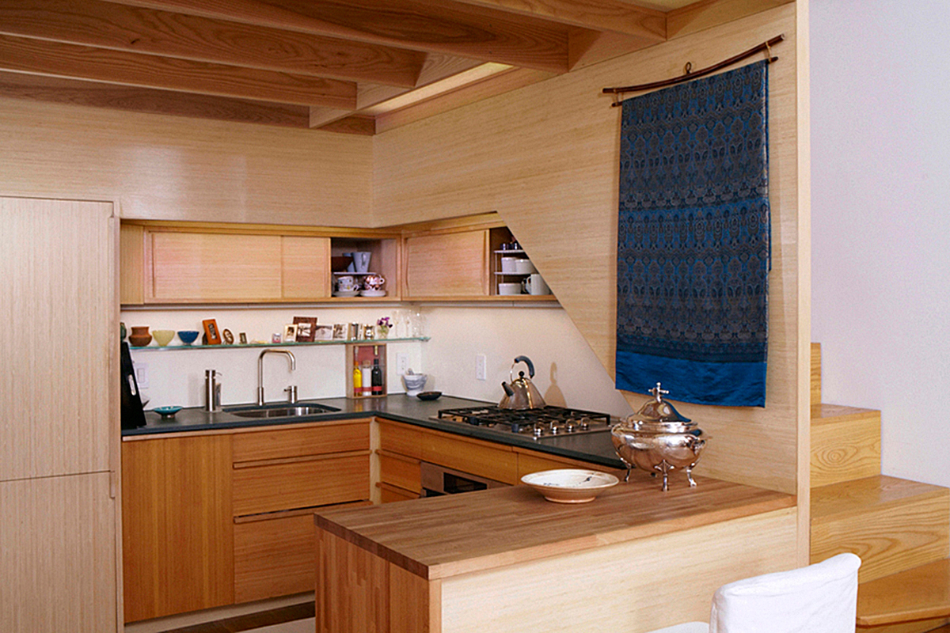
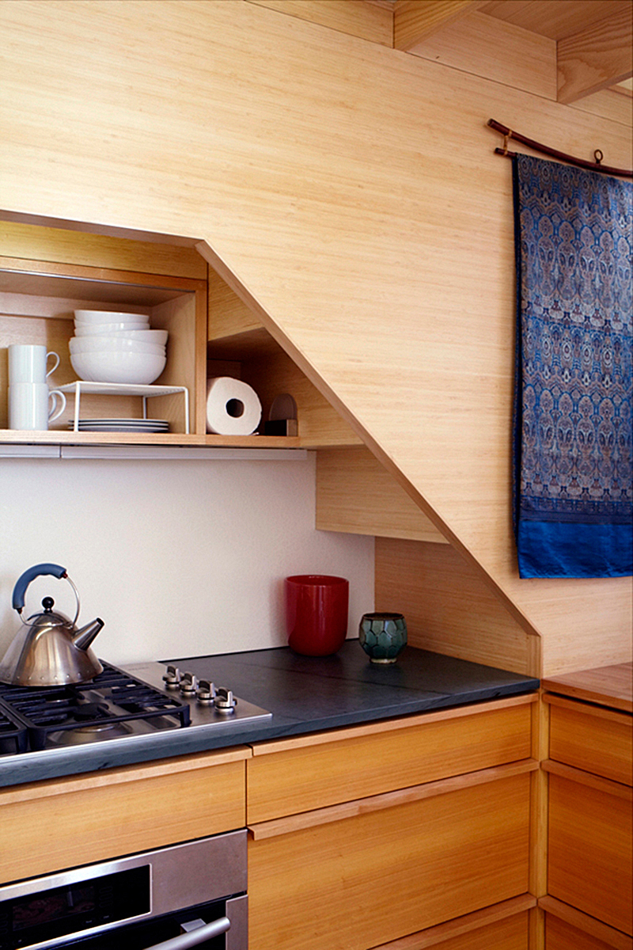
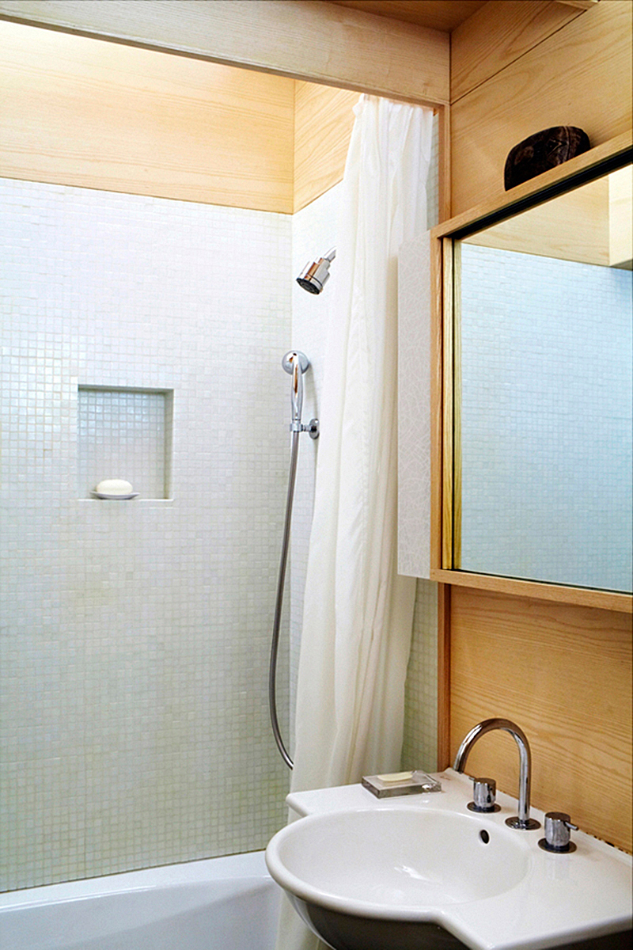
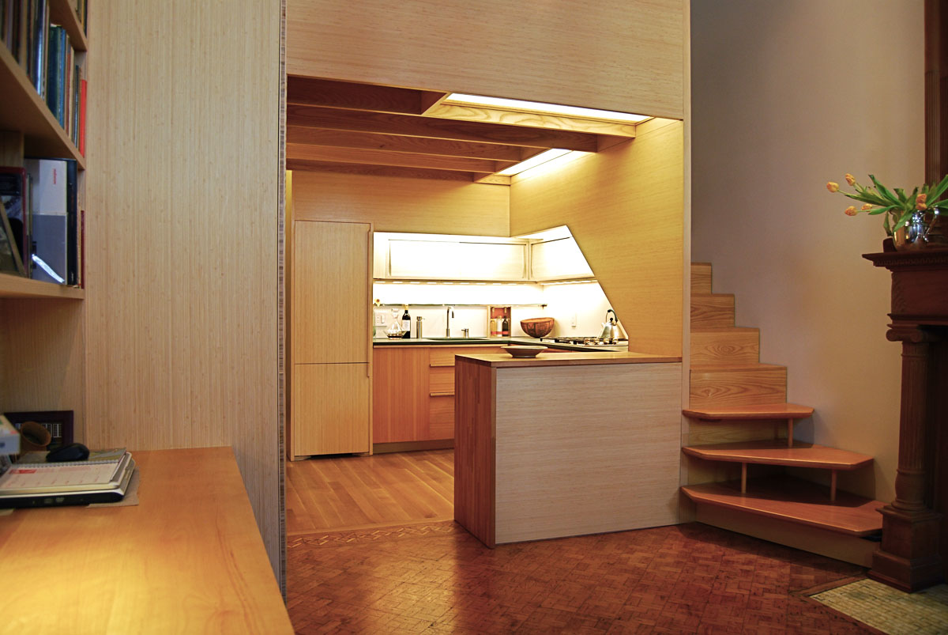 Housing under the roof has been shrouded in mystery for a long timecharms of romance. Modern design technologies allow, without violating this emotional coloring, to give such small closets a cozy nobility and a special style.
Housing under the roof has been shrouded in mystery for a long timecharms of romance. Modern design technologies allow, without violating this emotional coloring, to give such small closets a cozy nobility and a special style.
Little Duplex Loft Apartment in New York



