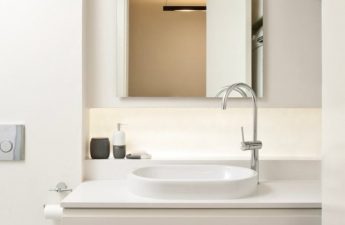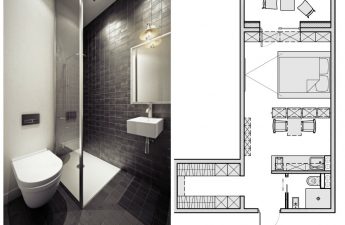What to do if you want to combine in oneseveral styles in the interior? And what if you also want the apartment to fit everything you need? And the living space is not at all large? Today, using the example of one Swedish apartment, we will understand everything
A godsend for a young Swedish fashion couplewas a two-room apartment in an old brick house in the center of the capital. The small area and the lack of decent repairs did not become an obstacle to arranging your own home, but on the contrary, turned into additional motivation that pushed you to decorate the apartment yourself. The main task was to create a comfortable space for two, regardless of preferences and tastes. Hence the polyphony in the interior design, a play with elements of industrial, ecological and Scandinavian styles.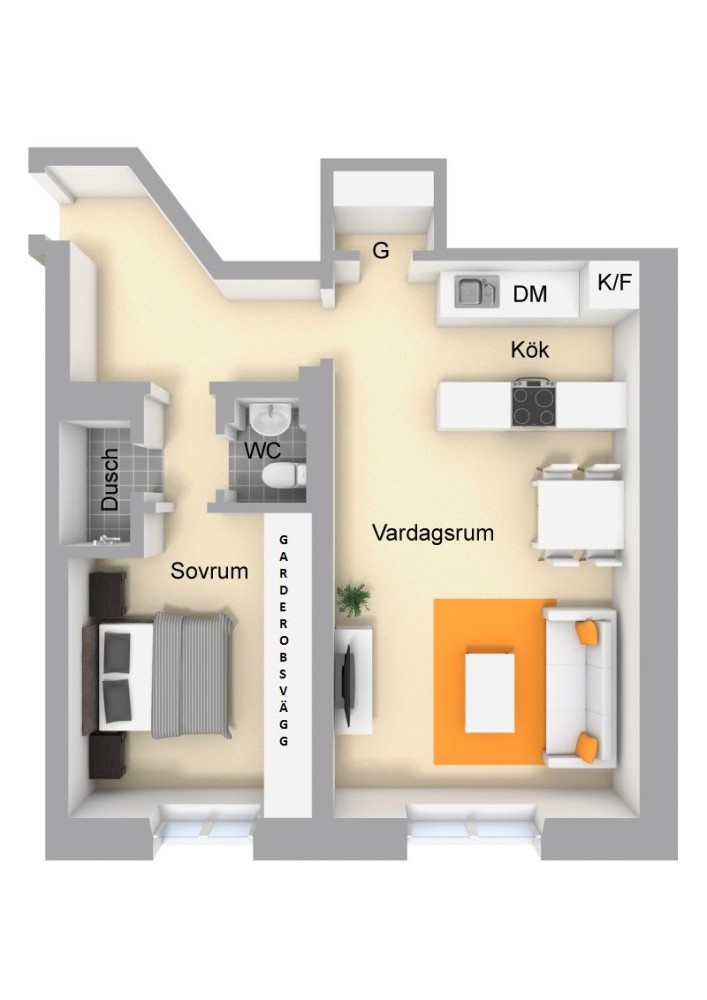
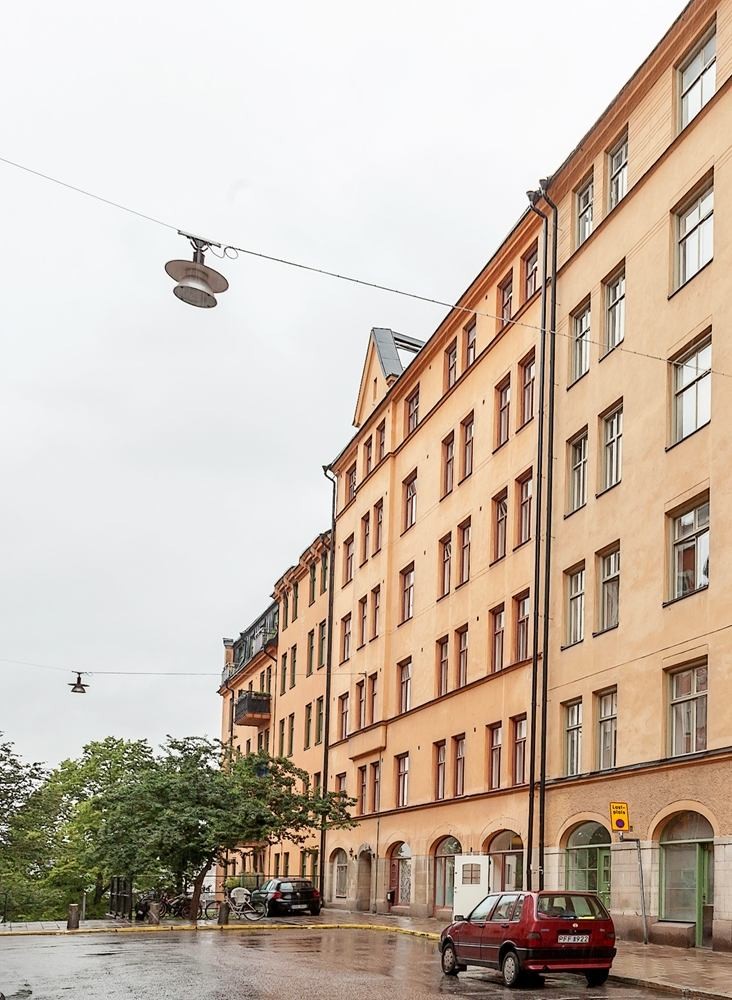
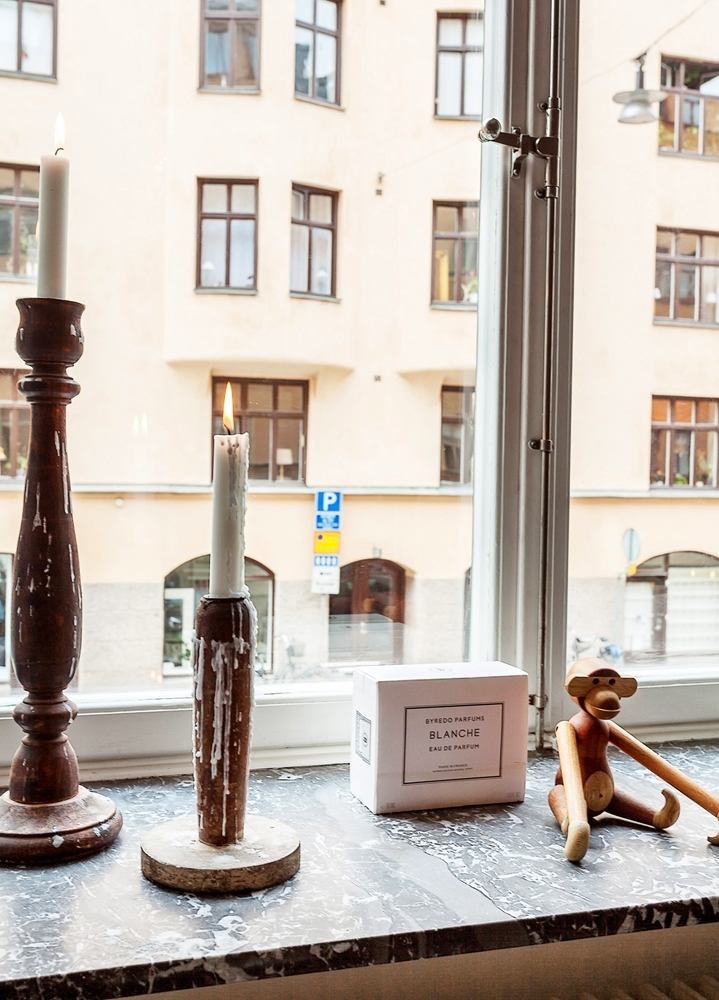
At the initial stages of repair under a thick layerplaster was found, not surprisingly, solid brickwork. The brick, faded over time, gave a special charm to the environment, while looking natural and calm, and the decision was unanimous - leave it as is.
Our opinion:
— By leaving the masonry open, we choosea suitable option for its treatment. If the masonry is in good condition, it is enough to clean the wall from the old coating, sand the brick and fill the seams. You can also apply any paint for interior finishing works, painting the wall completely or selectively shading individual bricks. For greater protection of the surface, you should use various impregnates (special protective agents) or colorless varnish.
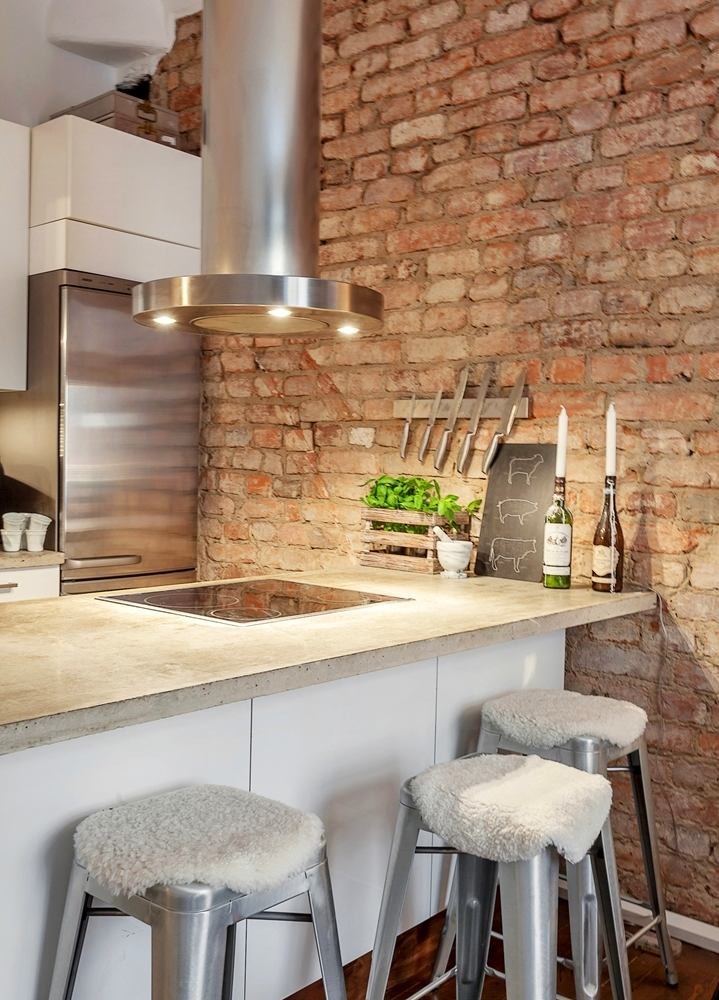
Zoning executed according to all the canonsThe space successfully combines the living room and a full kitchen. Having an extraordinary sense of style, as well as being professionally involved in the world of fashion, the owners determined the main characters of the room to be a handmade coffee table made from a pallet on key legs, and a reproduction of the Prada sign from the youth sitcom Gossip Girl. A low shelving unit has found its place under the TV, which neatly stores a mini-library of fashionable literature and other small items. A pair of lighting fixtures gives the living room a cozy feel: a ceiling lamp and a floor lamp on legs stylized as a spotlight.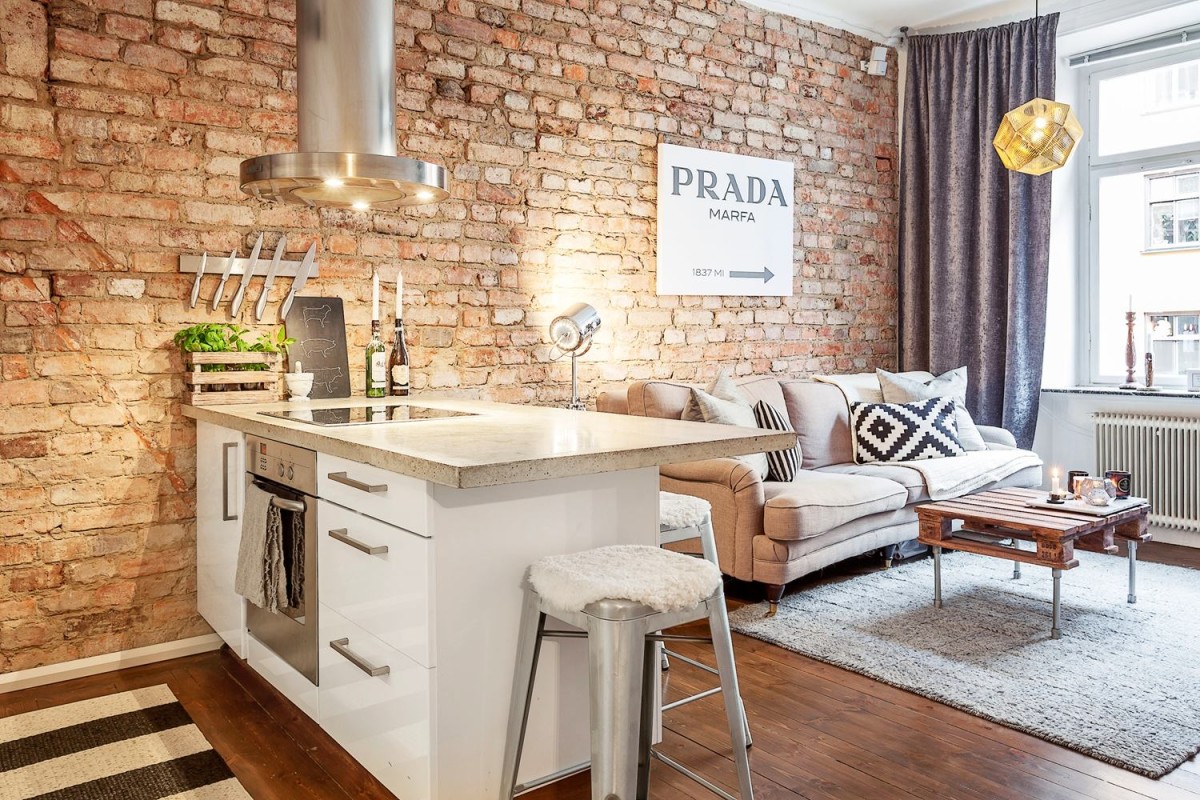
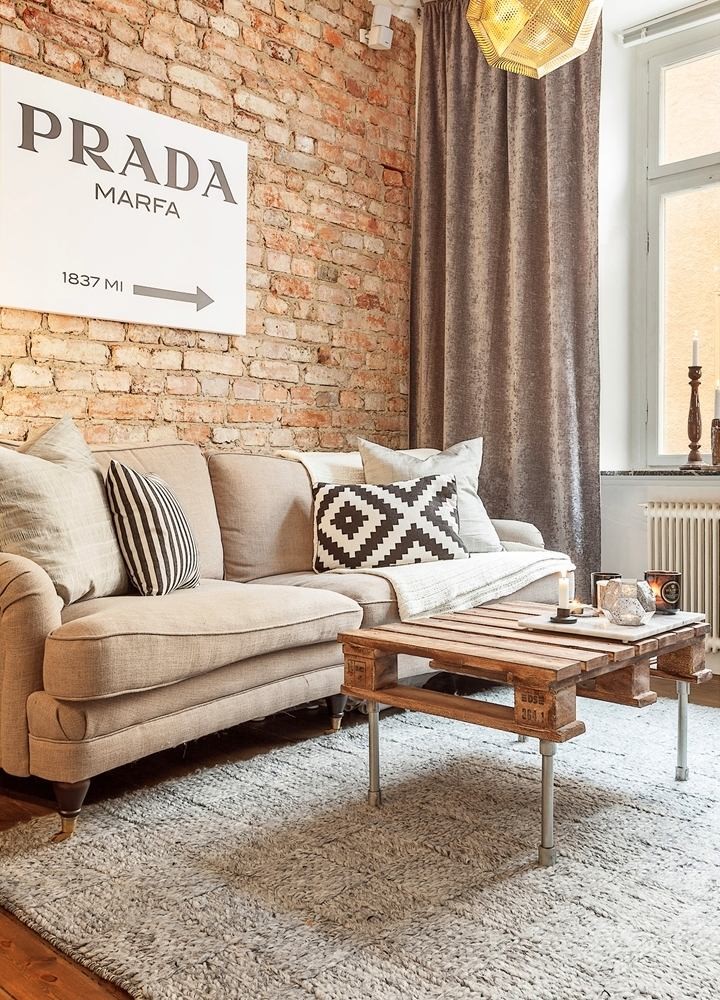
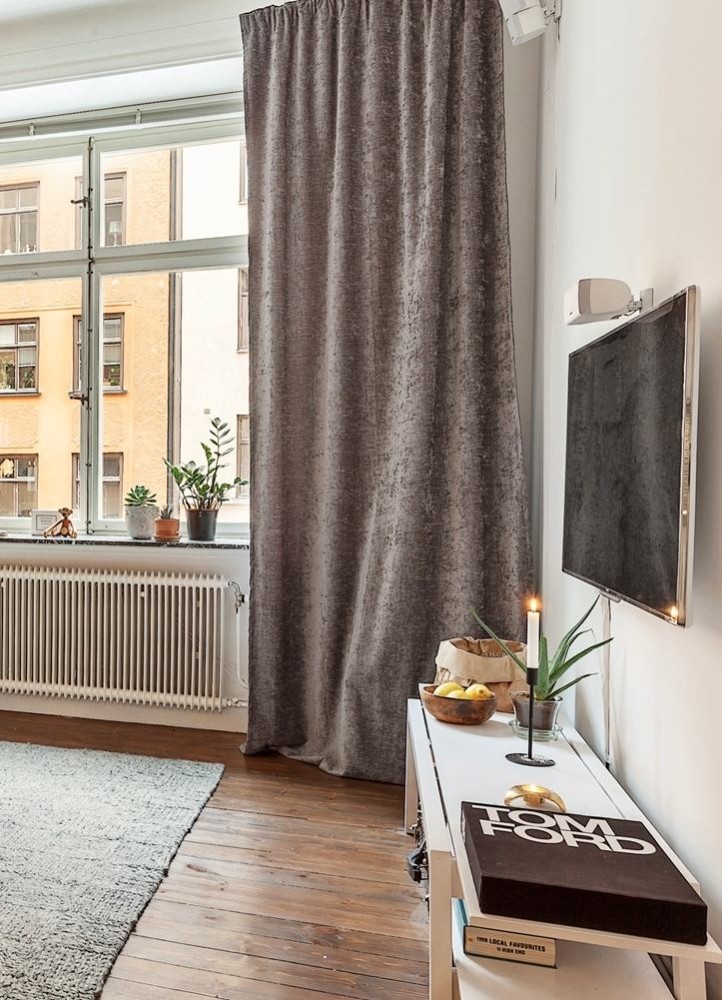
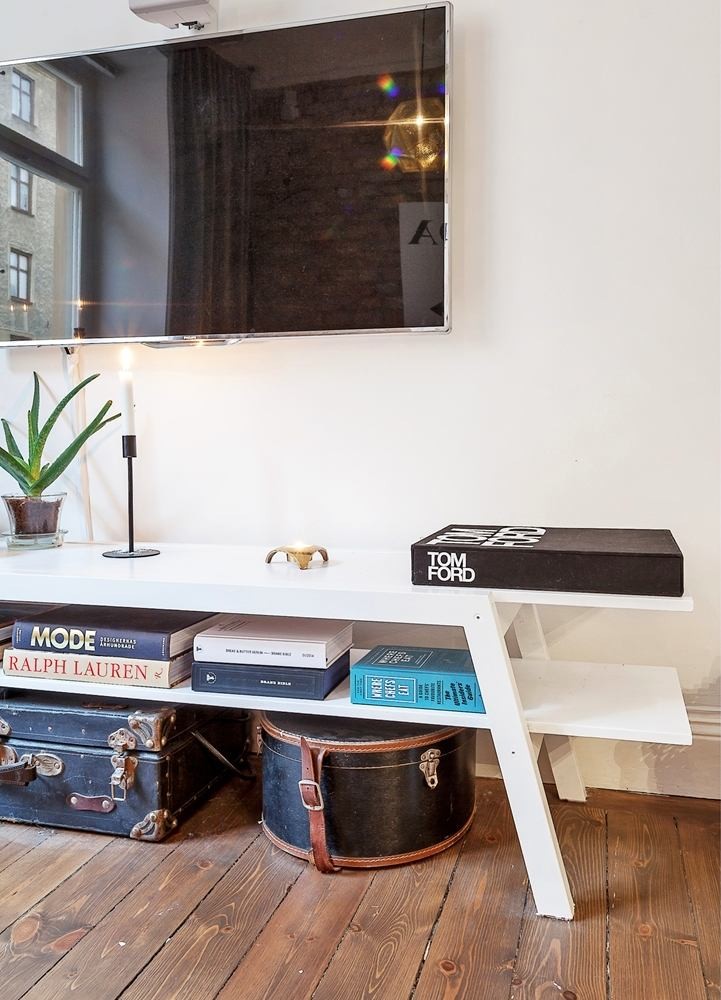
In turn, the kitchen interior is a directA guide to using every available inch of space to good use. The white cabinets are placed on the wall from floor to ceiling, housing the microwave, dishwasher and metallic refrigerator, thereby saving space. A console with additional drawers, separately allocated for the stove, serves as a dining table and work surface, it is surrounded by aluminum stools. The presence of such functional decorative elements as a magnetic knife holder and a blackened cutting board add a certain originality to the kitchen design.
Our opinion:
- By choosing white for your kitchen set, youYou can find a good option in IKEA, as the heroes of this article did. The combination of a glossy surface with metallic household appliances and chairs effectively highlights the dining space of the studio, giving autonomy to this zone.
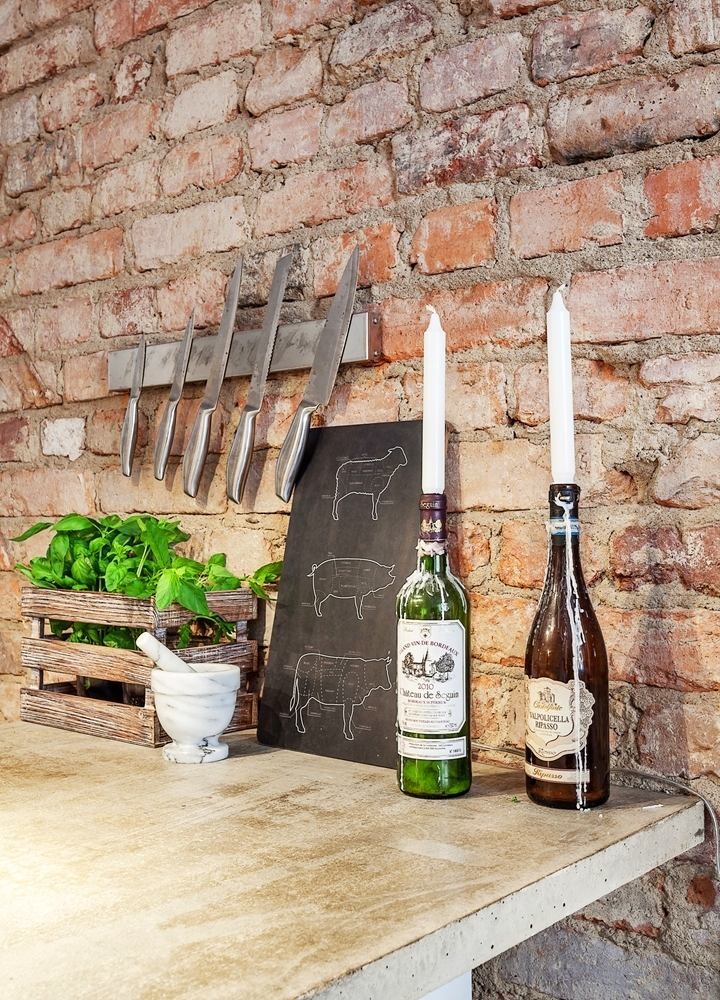
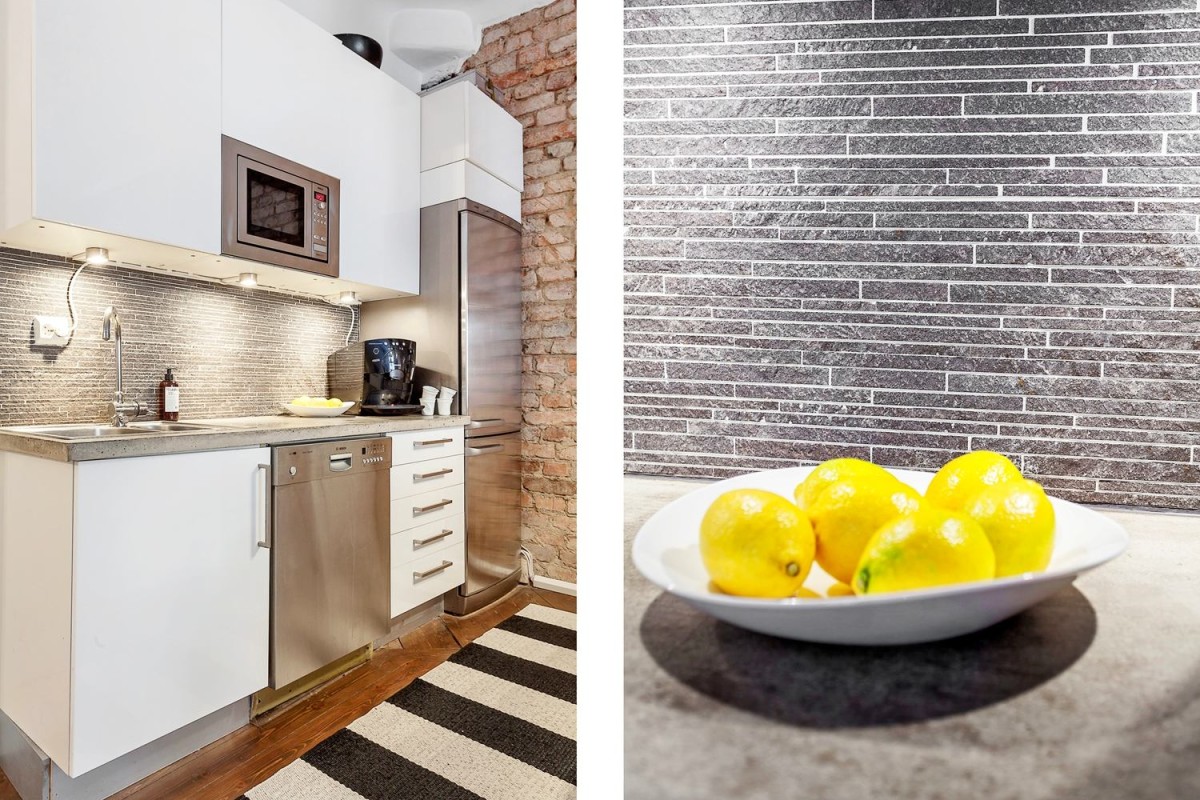
Asymmetrical hallway space cleverlyfilled with wall shelves for shoes and a functional arch above the door. The "store" hanger for outerwear serves as a great alternative to the usual one. This approach to decorating the hallway is a simple way to further unload the bedroom closet. The oversized easel-structure of the shelves is a convenient replacement for a bulky chest of drawers, significantly saving space in the already limited area of the apartment.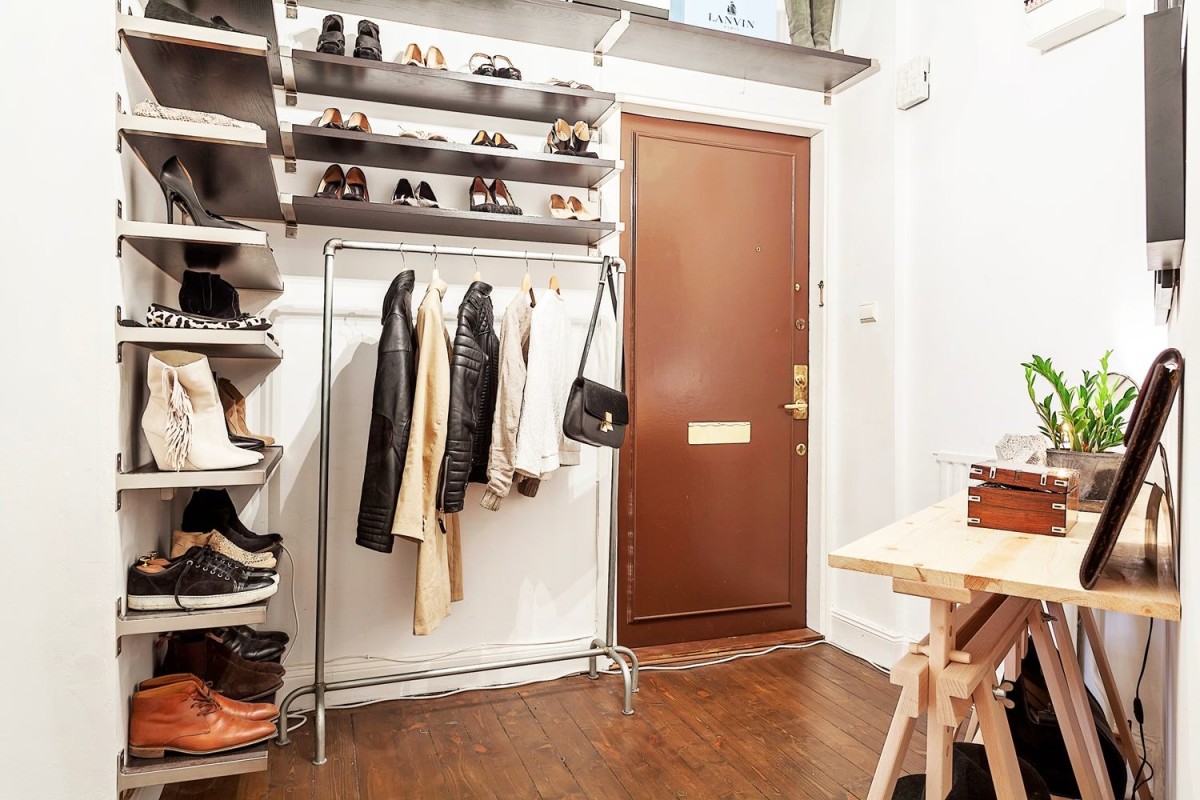
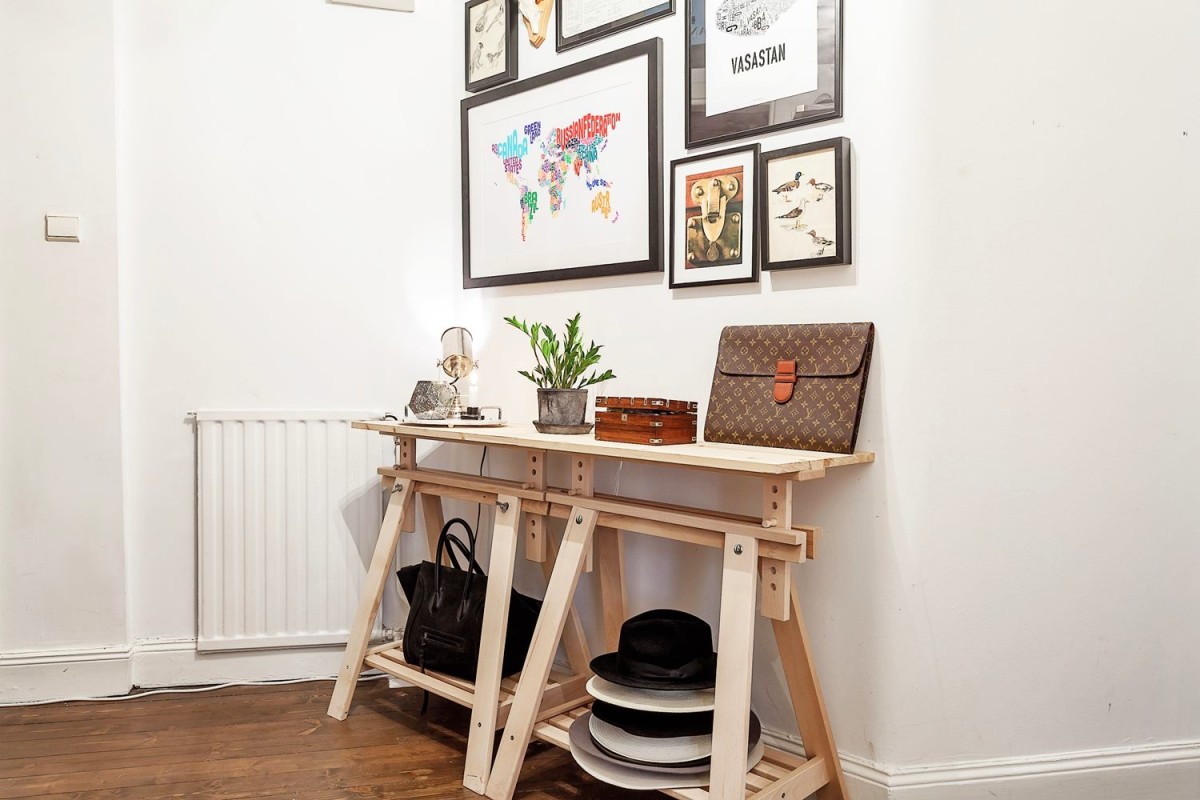
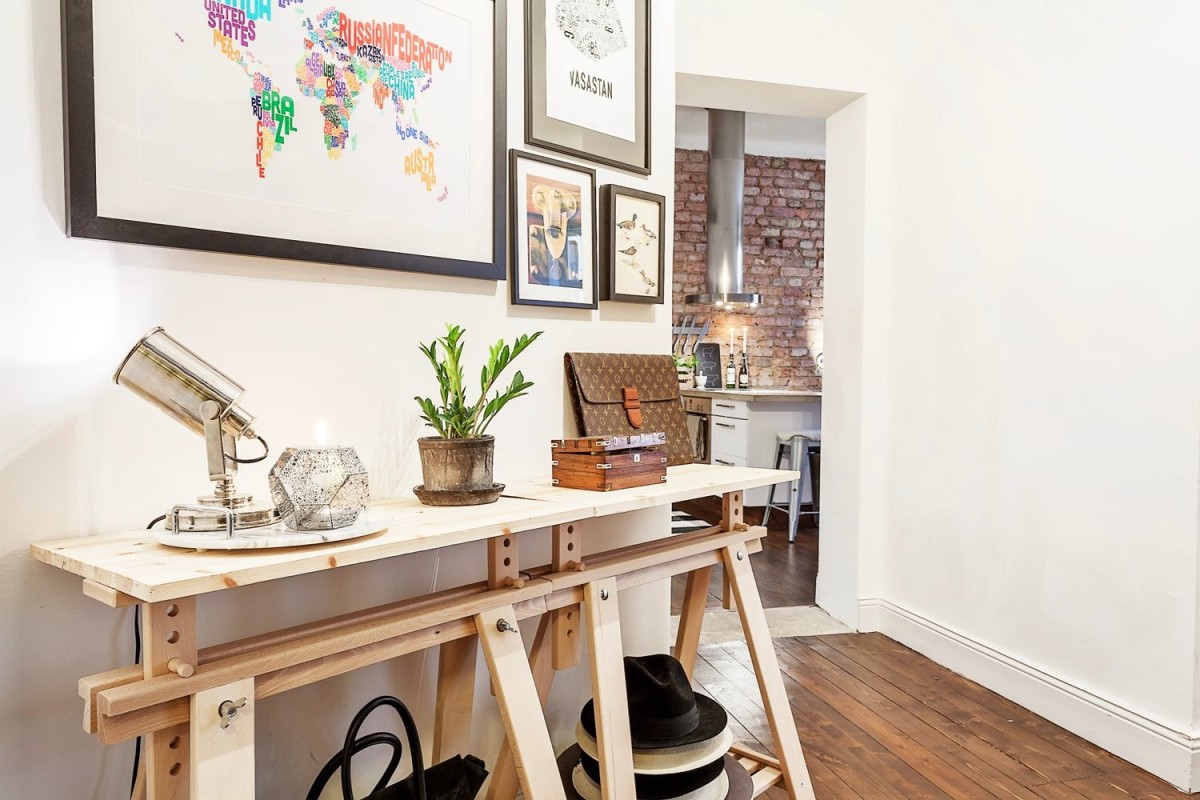
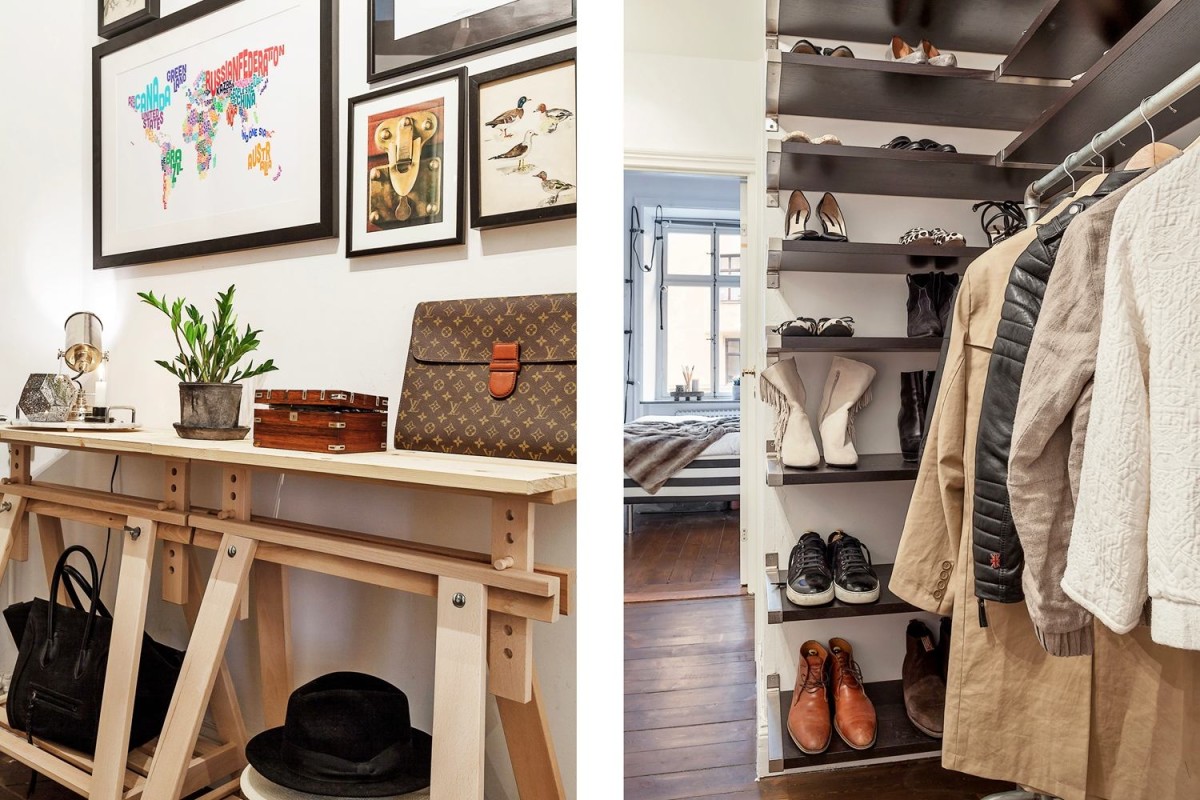
Industrial style lamps, roughbedside drawers-nightstands as a night table, a faux fur bedspread and pillows in the same color - all this is a kind of indentation, a contrasting inclusion in the sterility of the white color of the bedroom. The only thing that the owners of the apartment did not take into account when choosing a sleeping place is the presence of an additional compartment for storing things in the niche of the bed, do not forget about it.



Opposite each other when entering the sleeping areaThere is a shower room and a toilet. The floor is laid with matte brown tiles, repeating the shade of the oak parquet board in all the rooms of the apartment. Aluminum frame shelves in the niche above the toilet and a cabinet under the sink serve as an excellent place to store cosmetics and household chemicals. There is no bathtub in the apartment, probably there was no room for it, but the area of the shower is quite sufficient for two people to be at the same time.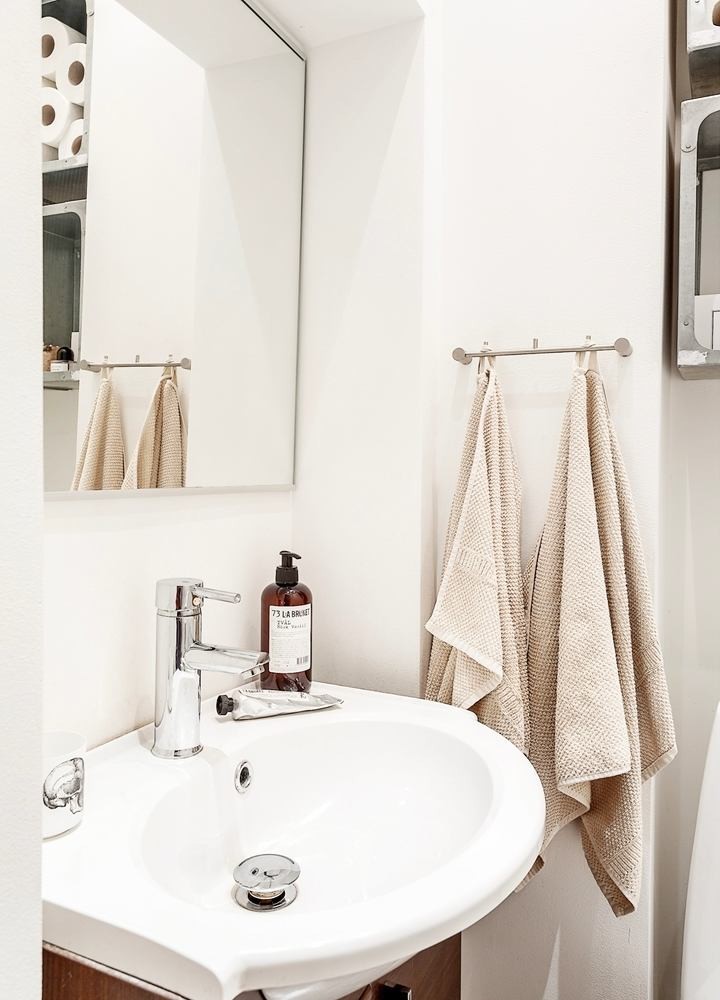
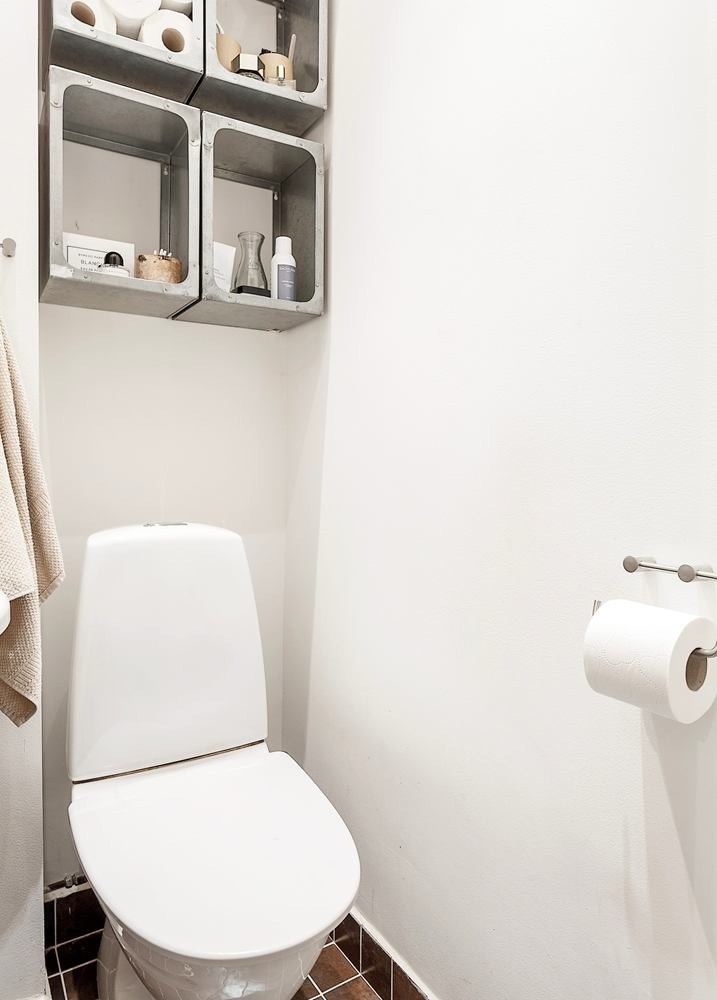
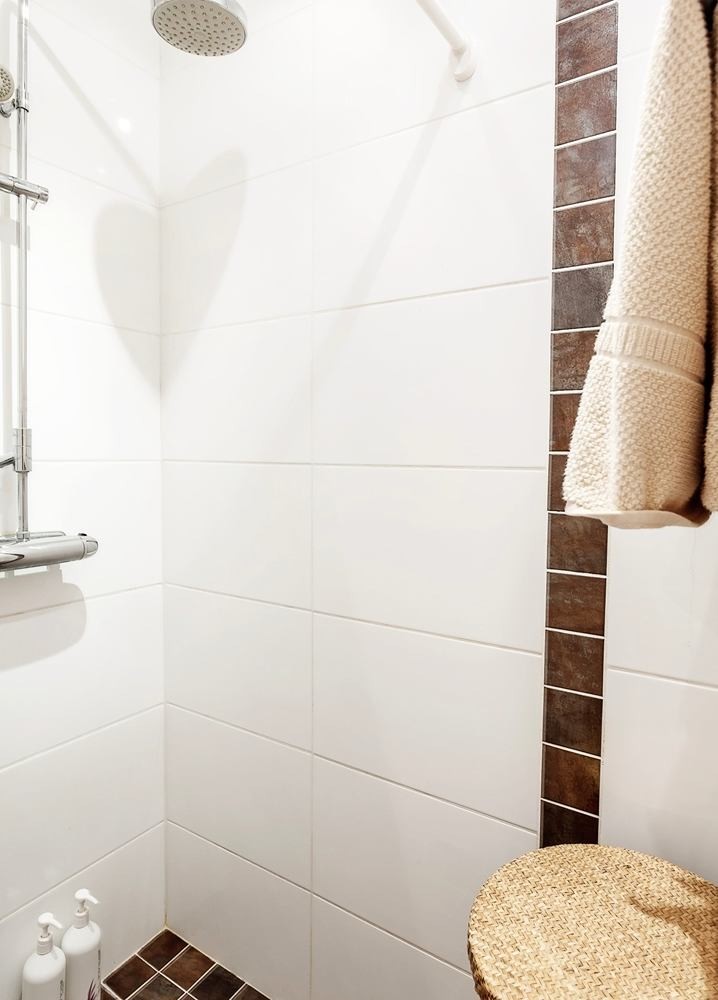 decoholic.org
decoholic.org
