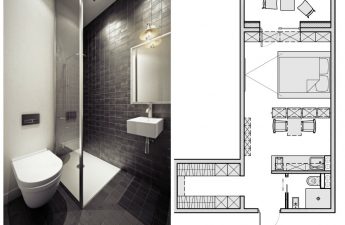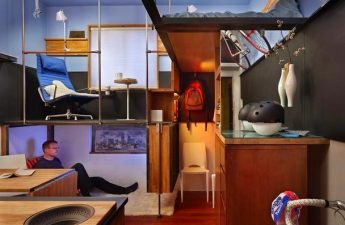As from a small narrow apartment of 40squares to make a home with a separate bedroom, living room, comfortable kitchen and dressing room? And is this even possible? Easy! A real example - in our article With constantly rising housing prices, people are increasingly trying to expand the available space in their apartments by all means, rather than buying expensive new apartments. The owner of 40 square meters of living space in Tel Aviv did the same. Having set a difficult task for the designers - to create in such a small room a full-fledged separate bedroom, a living room for receiving guests, a large comfortable kitchen and a dressing room - the hostess of the house seemed to have challenged the designers from SFARO Architects, which, by the way, they accepted and successfully coped with the tasks set. And how practical was their extraordinary solution, judge for yourself. 
Very unusual layout
Experts wanted to get away from the usual, but,considering the area of the premises, they had few options. Therefore, they ventured to place in the center of the studio a large snow-white parallelepiped, from floor to ceiling, and "stuff" it to the maximum. Moreover, this volumetric rectangle can be easily walked around from all sides, which is also quite convenient. A non-standard approach also consists in the fact that there is a full-fledged bathroom inside the structure, and each side of the figure performs its own special function, thanks to which the practical component of the apartment has reached a qualitatively new level. 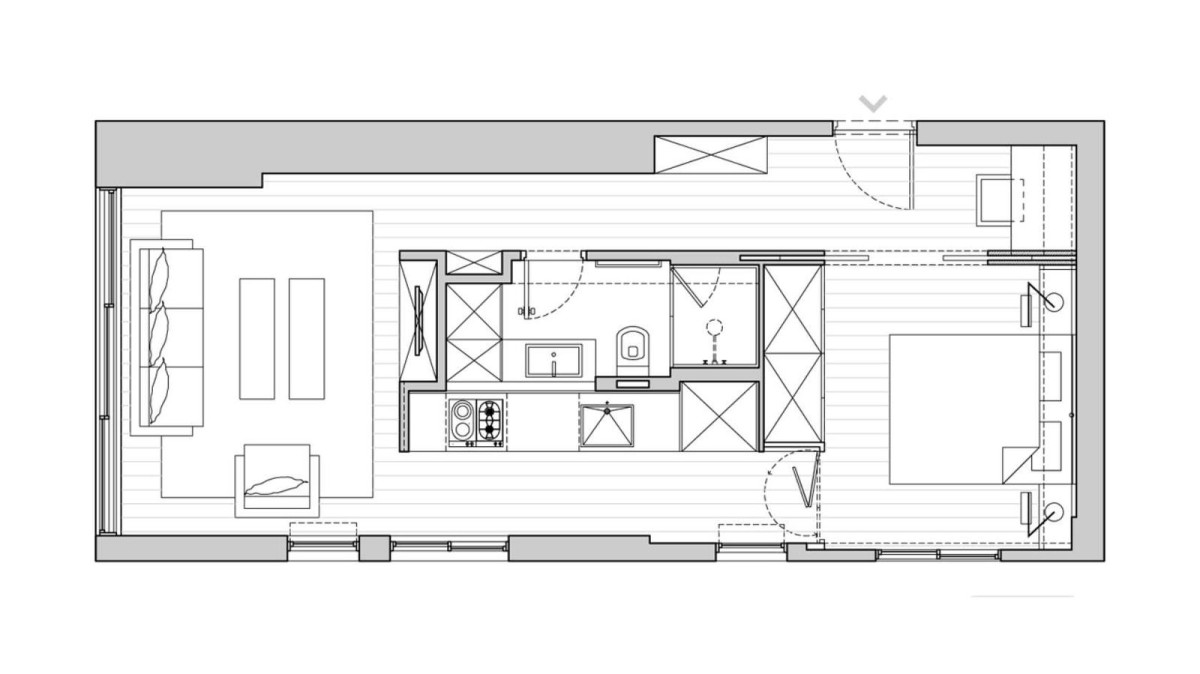
The Basics of Minimalism
But first things first.Right from the entrance, we can either get into the bedroom, if the partition is not closed, or go along the corridor, which has nothing superfluous, except for a coat rack, a door leading to the bathroom, and several bookshelves. It is interesting that the floor in the entire studio is monochromatic, the absence of abrupt transitions makes the apartment more harmonious. And taking into account the small area and good visibility of the room, this is also a very wise decision. The living room is also dominated by minimalism. , makes it unnecessary to acquire a bulky cabinet, and a glass table with legs to match the floor does not visually eat up the space, which is also beneficial for small apartments. 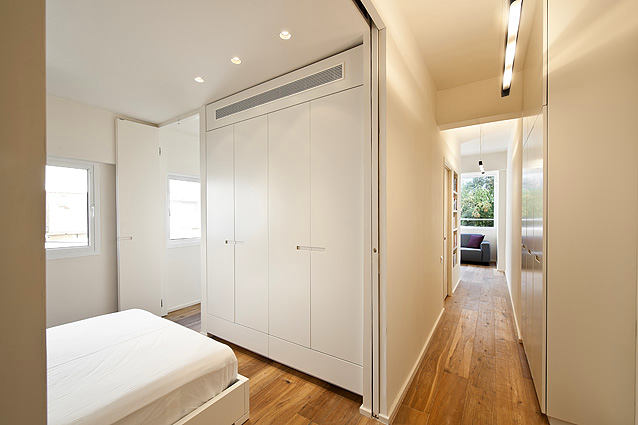
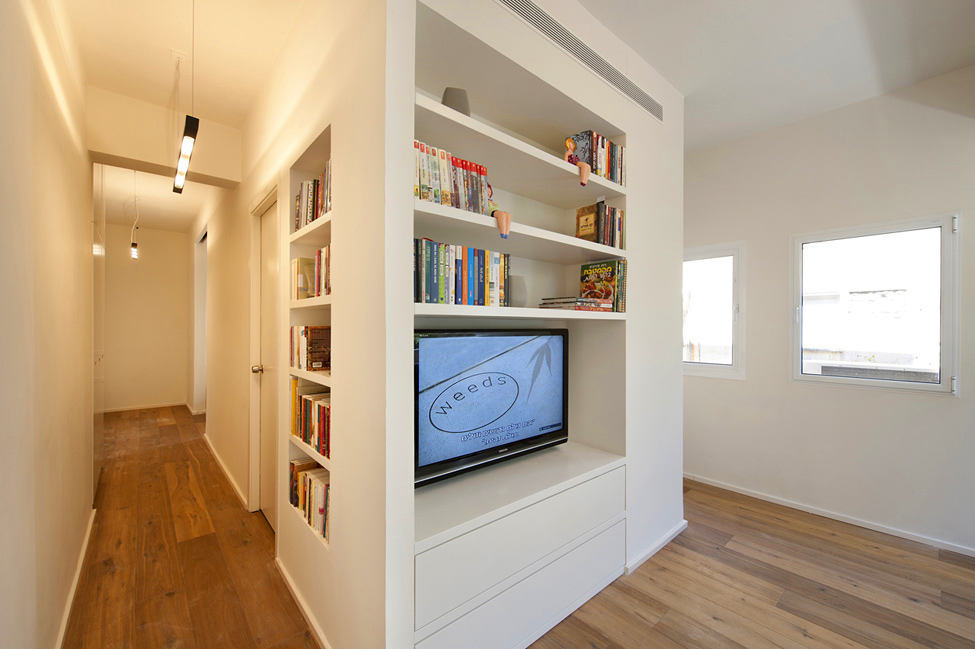

More light!
Taking into account the fact that the decoration of the walls in the apartments -white, there is enough light in the rooms, what can we say about the kitchen. Three windows illuminate the cooking work surface so that even the smallest detail is not overlooked. At the same time, the kitchen, lined up in one row, is quite spacious and comfortable, and also boasts a large number of cabinets, drawers and a rather voluminous refrigerator. 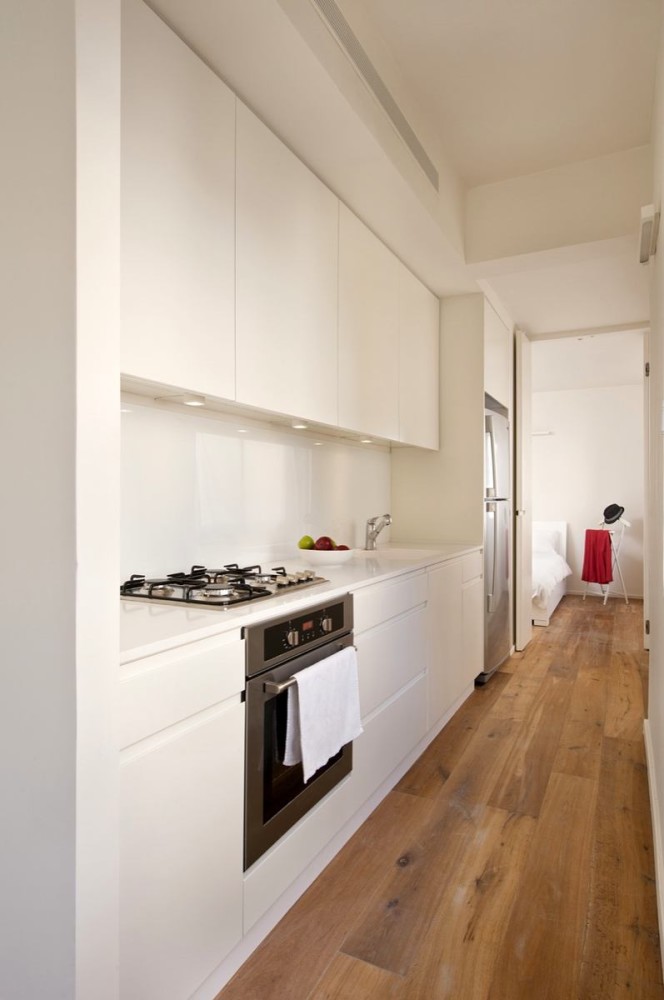
Right to privacy
The desire of the owner to make a private bedroomdesigners slightly outplayed and offered a slightly different solution. If necessary, the room can be easily separated by sliding partitions, but for the rest of the time it is better to stay in space and free, in order to avoid a tight and depressing atmosphere of limitedness. A small dressing room is built into the same snow-white parallelepiped. 
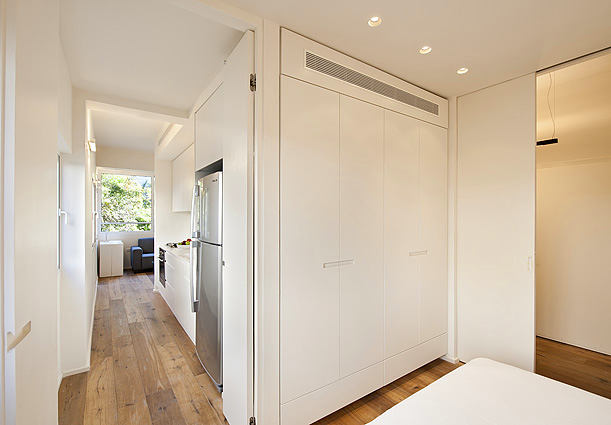 , like the rest of the room, is made in the samestylistics. The only thing here, there is not enough natural light, but this is more than offset by a multi-level artificial illumination. Again, as far as this project turned out to be practical, everyone will judge for himself, but that he is not ordinary and deserves attention - beyond any doubt.
, like the rest of the room, is made in the samestylistics. The only thing here, there is not enough natural light, but this is more than offset by a multi-level artificial illumination. Again, as far as this project turned out to be practical, everyone will judge for himself, but that he is not ordinary and deserves attention - beyond any doubt. 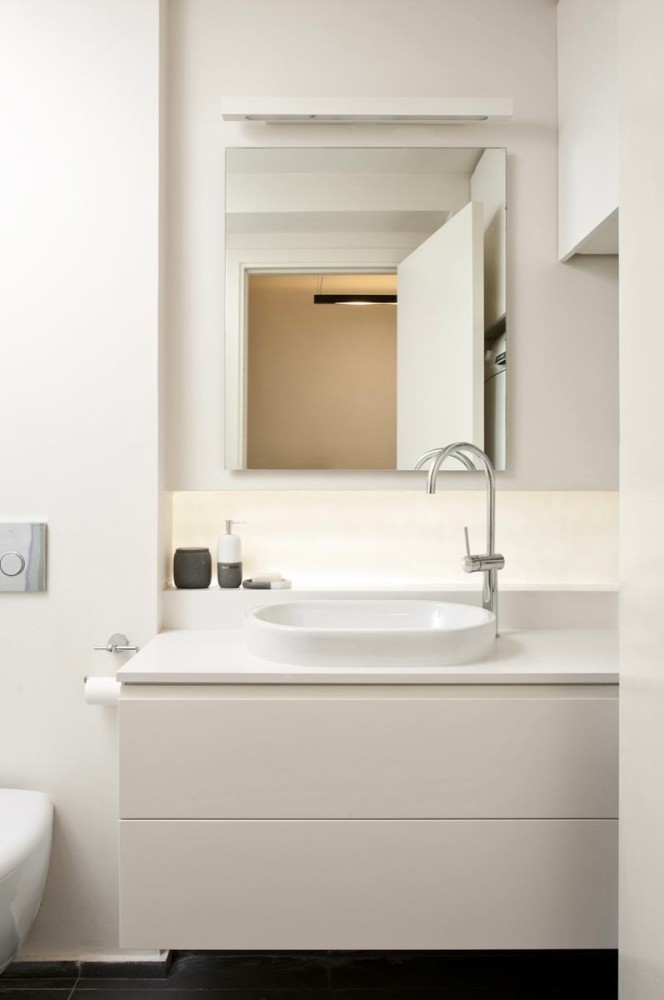 archdaily.com
archdaily.com
