Fit everything you need into 51 square meters? Easy!Reasonable minimalism, functional furniture and smart planning work wonders - this small country house even has room for an office and a home theater. And most importantly - all this is not abroad, it is all in the Moscow region, that is, you can do the same 51 square meters - a modest area even for an apartment, let alone a full-fledged country house. The owner of this dacha in the Moscow region was not at all embarrassed by the size of the future home: he purchased a plot of land with a frame house for 150 thousand and in addition to this, he bought a stove. After that, the question naturally arose of what to do with all this, and it was decided to entrust the development of the project for the new house to the M17 studio and its leading designer Nadezhda Osina. Nadezhda Osina, designer of the M17 studio A graduate of the University of Printing Arts, studies at the Moscow Architectural Institute. Nadezhda is a regular at international furniture and architectural exhibitions and a lover of classical literature. Lead designer of the M17 studio under the direction of Ilyas Khalitov. m17.ru The customer is an avid motorcyclist and simply a very active young man who loves speed and freedom in all its manifestations. This description is already enough to understand: the interior for such a person simply cannot be boring, he needs dynamics and bright colors. Nadezhda Osina, designer:— Since this is a private wooden house with a plot, I gave preference to the Scandinavian style, so that there would be a feeling of closeness to nature, a beautiful view from the window and comfort. At the same time, the interior had to retain maximum functionality and look fresh. On the ground floor there is a hallway and a kitchen-dining room. To save space, the designer combined the two zones into a single space. The stove — the pride of the owner — took pride of place at the entrance, they did not hide it from view under any circumstances. Next to it is a typical open compartment with firewood, which, together with the wooden finish, creates a special coziness of a country house.
Nadezhda Osina, designer:— Since this is a private wooden house with a plot, I gave preference to the Scandinavian style, so that there would be a feeling of closeness to nature, a beautiful view from the window and comfort. At the same time, the interior had to retain maximum functionality and look fresh. On the ground floor there is a hallway and a kitchen-dining room. To save space, the designer combined the two zones into a single space. The stove — the pride of the owner — took pride of place at the entrance, they did not hide it from view under any circumstances. Next to it is a typical open compartment with firewood, which, together with the wooden finish, creates a special coziness of a country house.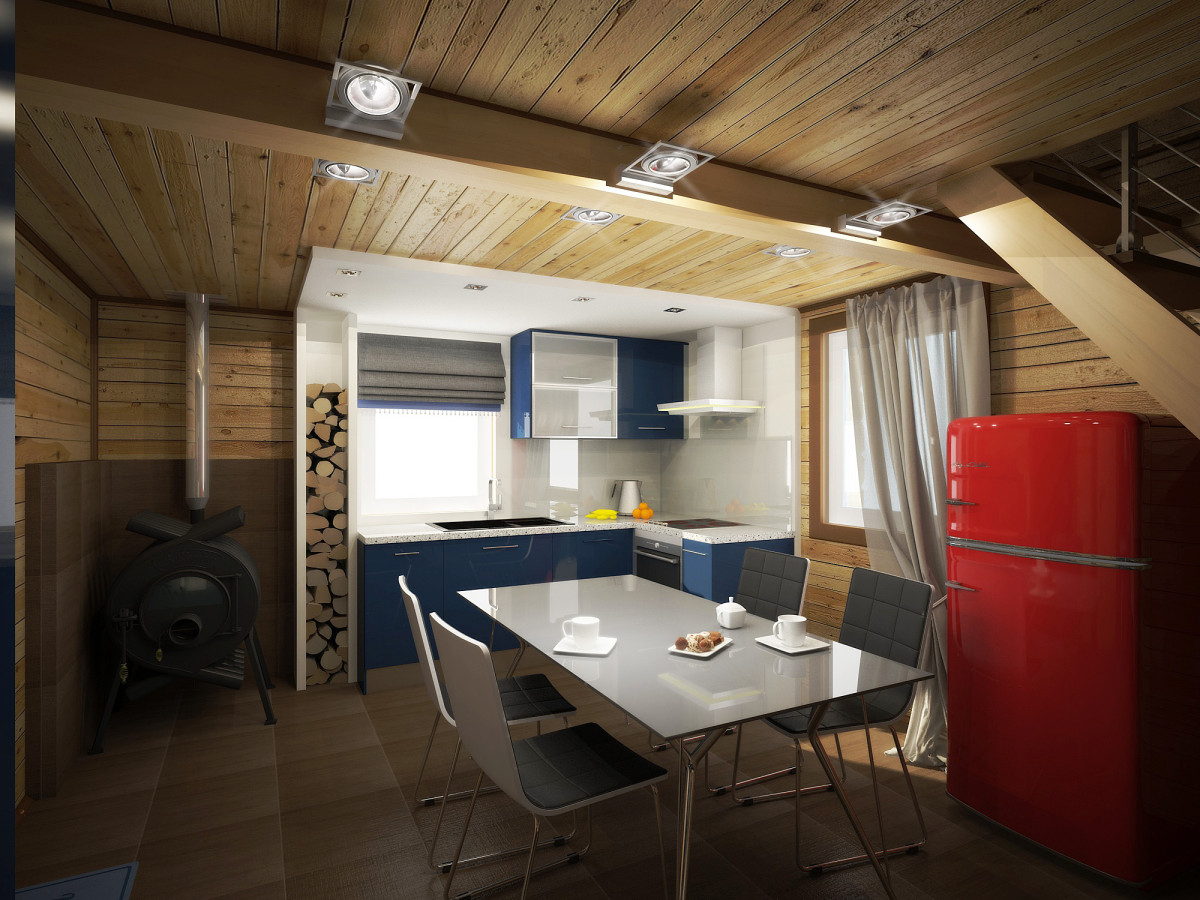 The small budget dictated its own conditions:Nadezhda chose furniture in IKEA and other affordable stores. But she managed to “get even” with the color scheme: on the first floor we encounter pure white, deep , and bright red. However, the colors in this interior not only make the decor brighter, but also define functional zones. For example, white acts as a background for the work area in the kitchen and the TV.
The small budget dictated its own conditions:Nadezhda chose furniture in IKEA and other affordable stores. But she managed to “get even” with the color scheme: on the first floor we encounter pure white, deep , and bright red. However, the colors in this interior not only make the decor brighter, but also define functional zones. For example, white acts as a background for the work area in the kitchen and the TV.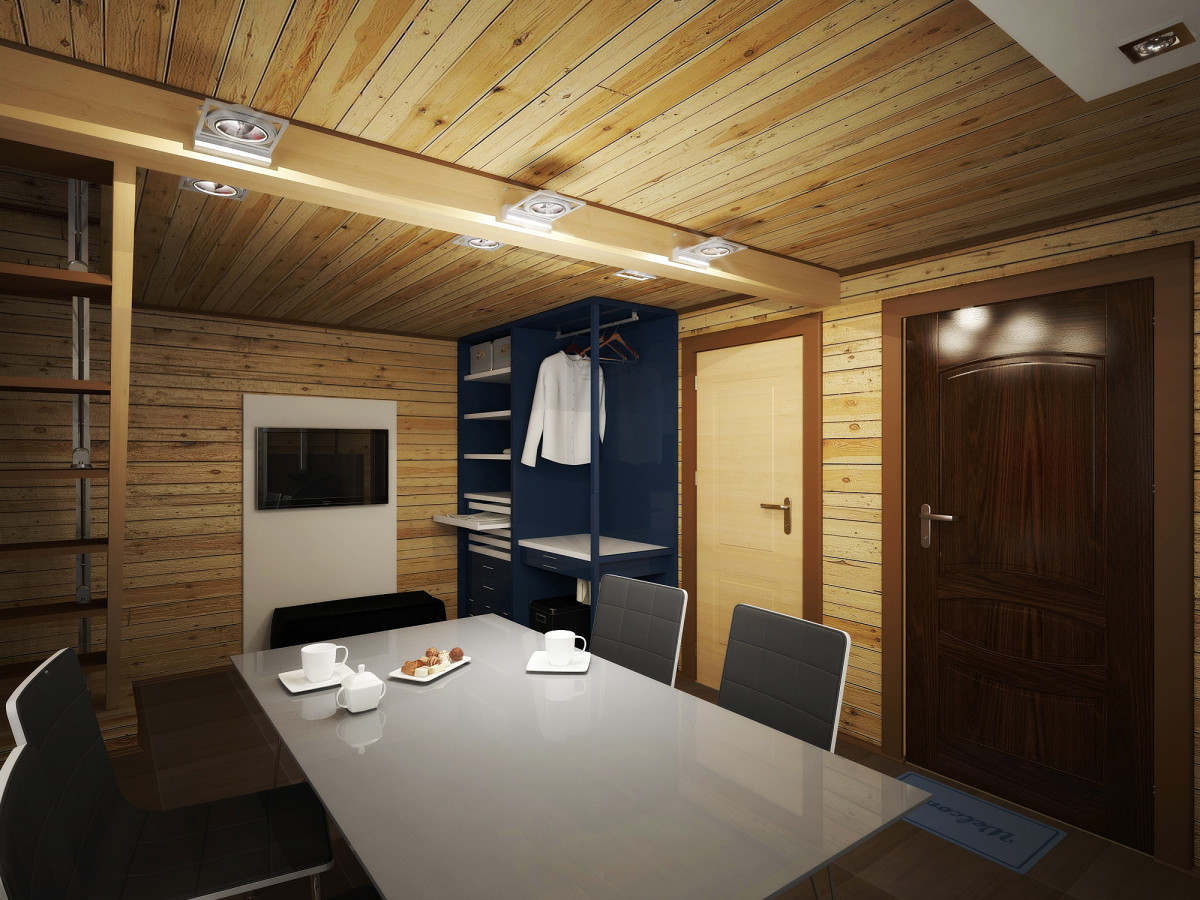 It was decided to give the second floor over to an office anda living room that can be transformed into a bedroom at any time using a fold-out sofa. The shape of the roof, on the one hand, complicates the layout a little, but on the other hand, it makes the entire floor look like a cozy attic.
It was decided to give the second floor over to an office anda living room that can be transformed into a bedroom at any time using a fold-out sofa. The shape of the roof, on the one hand, complicates the layout a little, but on the other hand, it makes the entire floor look like a cozy attic.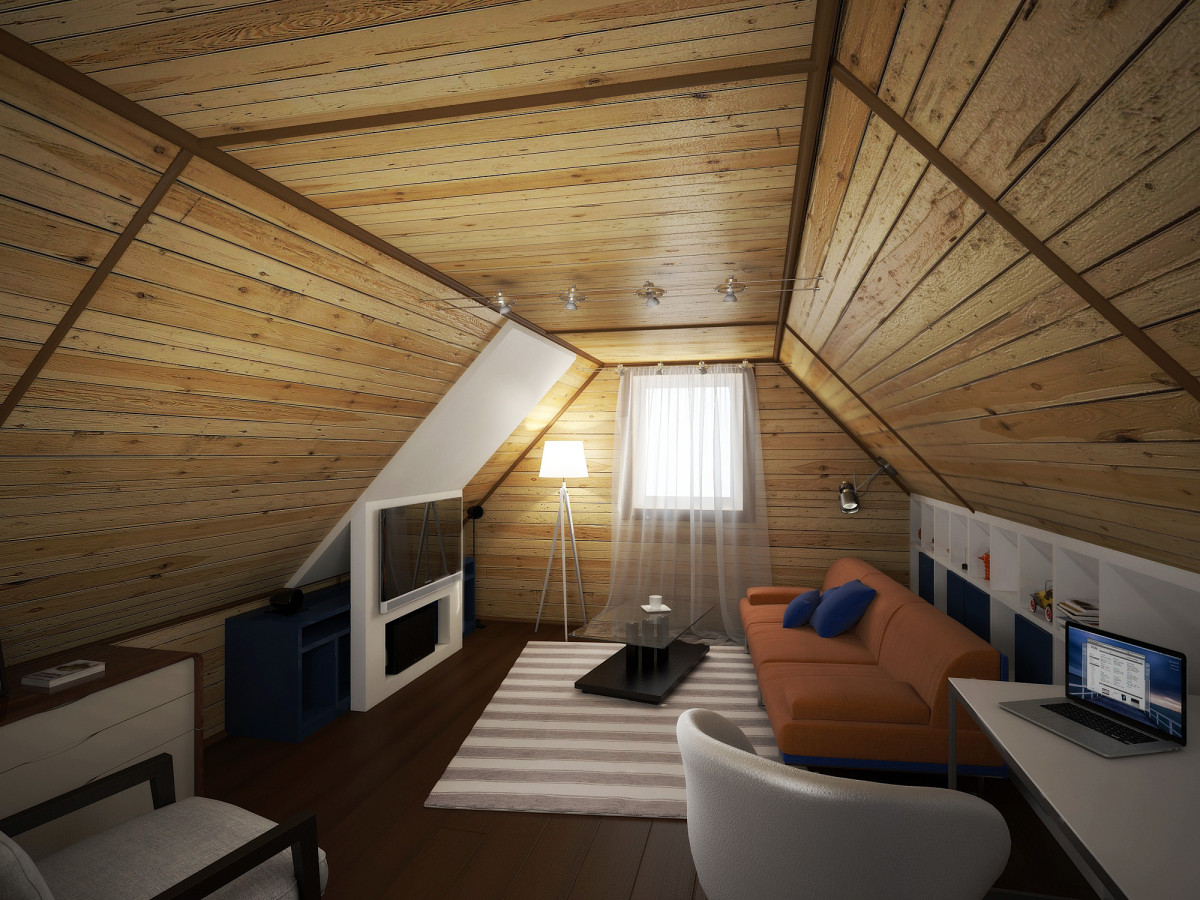 The color scheme in the bedroom is the same as onground floor: natural wood finish, blue and white. Only the accents shift, and instead of a red refrigerator we see the same bright orange sofa. As a storage system here is a long open shelving unit built into the wall.
The color scheme in the bedroom is the same as onground floor: natural wood finish, blue and white. Only the accents shift, and instead of a red refrigerator we see the same bright orange sofa. As a storage system here is a long open shelving unit built into the wall.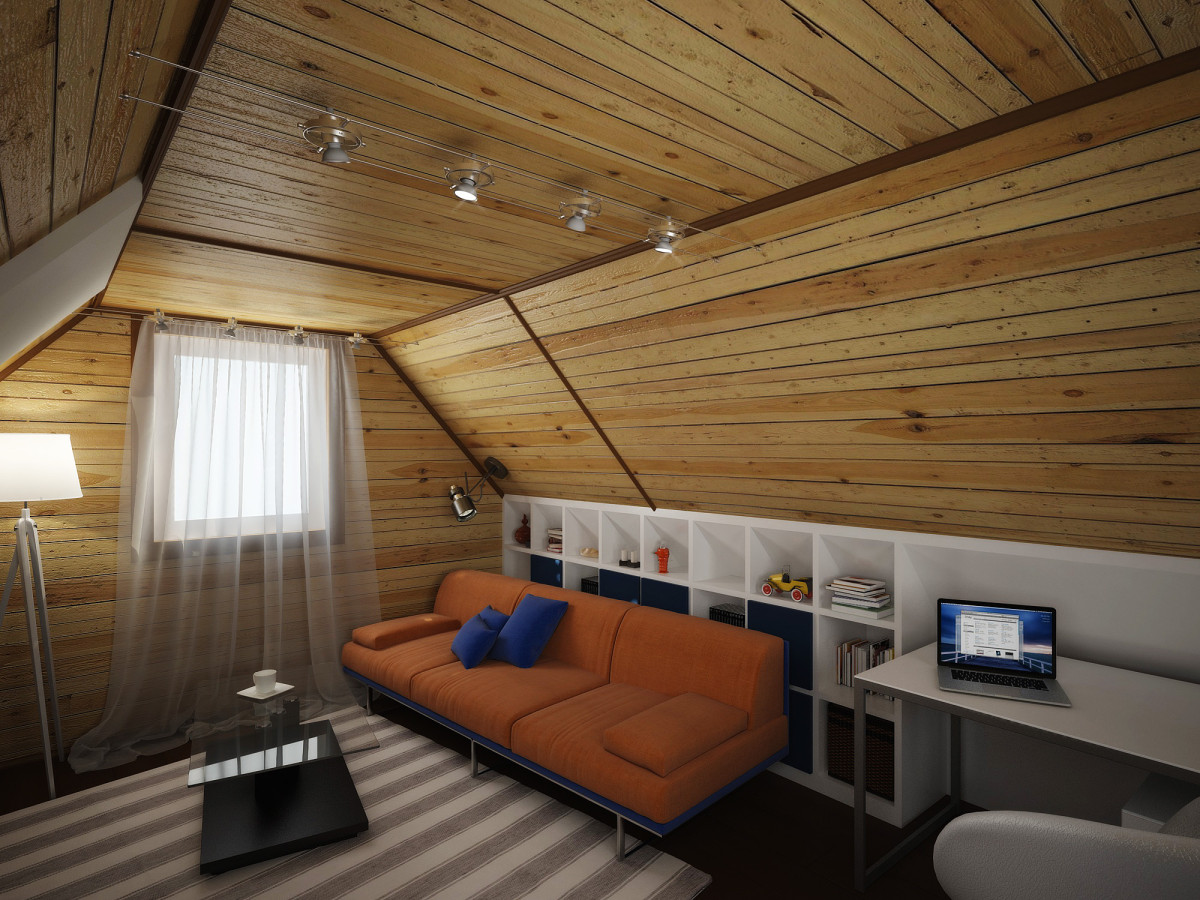 The designer chose a red and white color scheme andtiles with deer, continuing the traditions of Scandinavian style. To save space in the bathroom, it was decided to install a shower with a tray and curtain and a built-in corner countertop, under which the washing machine was “hidden”.
The designer chose a red and white color scheme andtiles with deer, continuing the traditions of Scandinavian style. To save space in the bathroom, it was decided to install a shower with a tray and curtain and a built-in corner countertop, under which the washing machine was “hidden”.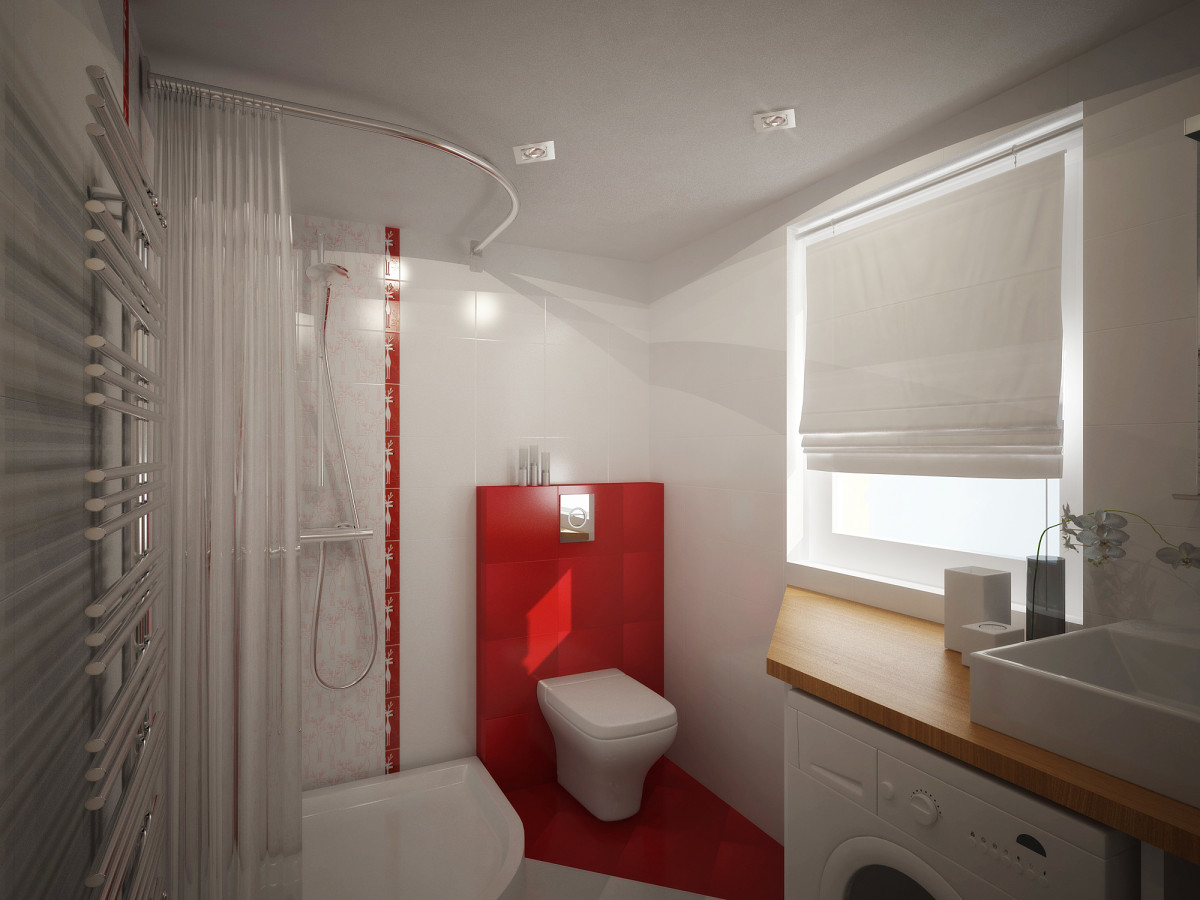
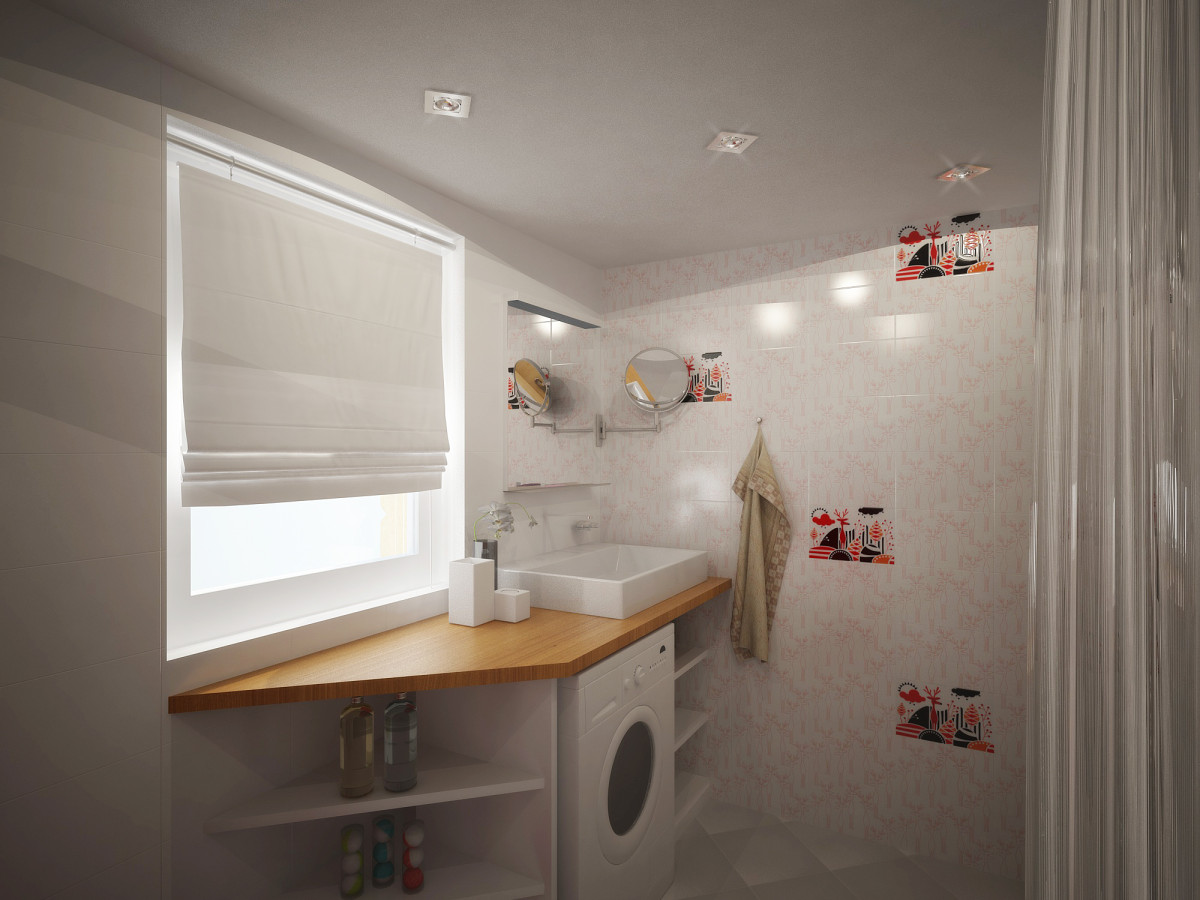 If you liked this interior and want to create a similar one in your country house, be sure to follow the advice of Nadezhda Osina:
If you liked this interior and want to create a similar one in your country house, be sure to follow the advice of Nadezhda Osina:
- If possible, be sure to use built-in furniture - this will allow you to functionally play up the space, save space and make the interior more practical.
- Use the environment, always be inspired by the nature around you and what it gives. The interior and exterior should be in harmony with each other and with the surrounding world.
- In small spaces, combine several zones into one: a bedroom, a living room, and, for example, an office can all exist in the same room.

