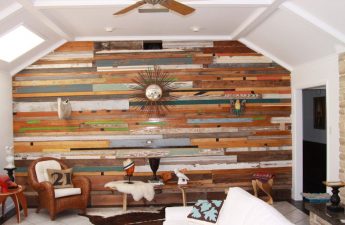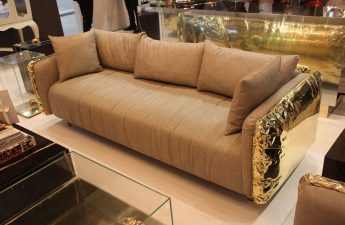In a good restaurant, customers should not receivenot only gastronomic, but also aesthetic pleasure. The authors of these three projects have tried hard to achieve such harmony. In late autumn, picnics in parks turn into restaurant get-togethers. And so that you don’t want to go home, they have developed three very different, but equally brilliant interiors for residents of St. Petersburg. Choose to your taste and book a table. What should Muscovites do? Don’t get upset, but look into one of . You will definitely like it! Restaurant “Ptichiy Dvor” This family restaurant with signature home cuisine is located in the Atlantic City shopping center. The main task that was set for the architects was to create an inexpensive interior, but with an original concept. The result was a combination of simple inexpensive materials with complex decor. For example, untreated foam blocks are actively used in the interior: the fireplace is made of them - the main accent in the interior, the walls and the kitchen are decorated with them. At the same time, it seems as if we are looking at noble textures. The tables in the open kitchen are also foam blocks, but covered with marble countertops. The kitchen floor is made of concrete with stone chips, and the living room has pine parquet. These materials also look much more expensive than they actually cost. The homely atmosphere is achieved through details: comfortable sofas, chandeliers of different styles, frescoes on the entire wall. By the way, the duck settled on them for a reason — it is offered here as the main dish. And bright green figurines of ducks and other birds are placed around the living room and create the atmosphere of a cozy farmhouse where home-cooked food is prepared.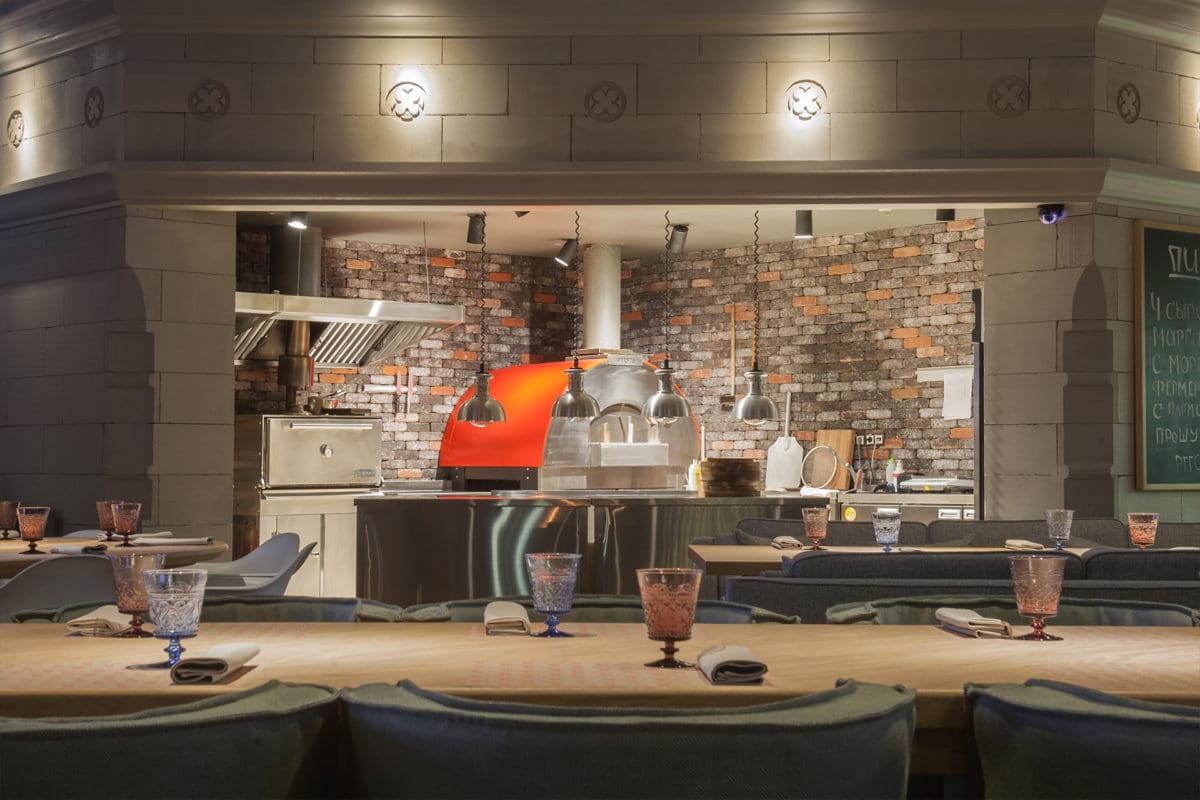

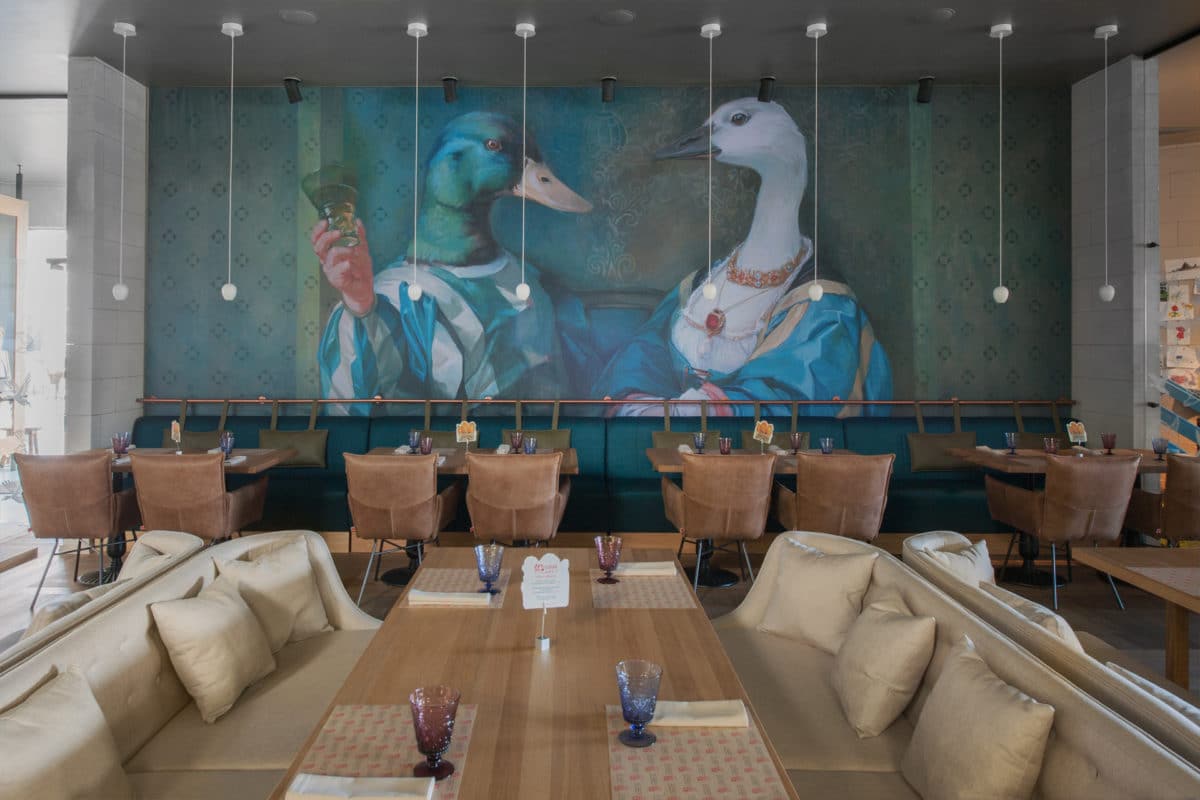


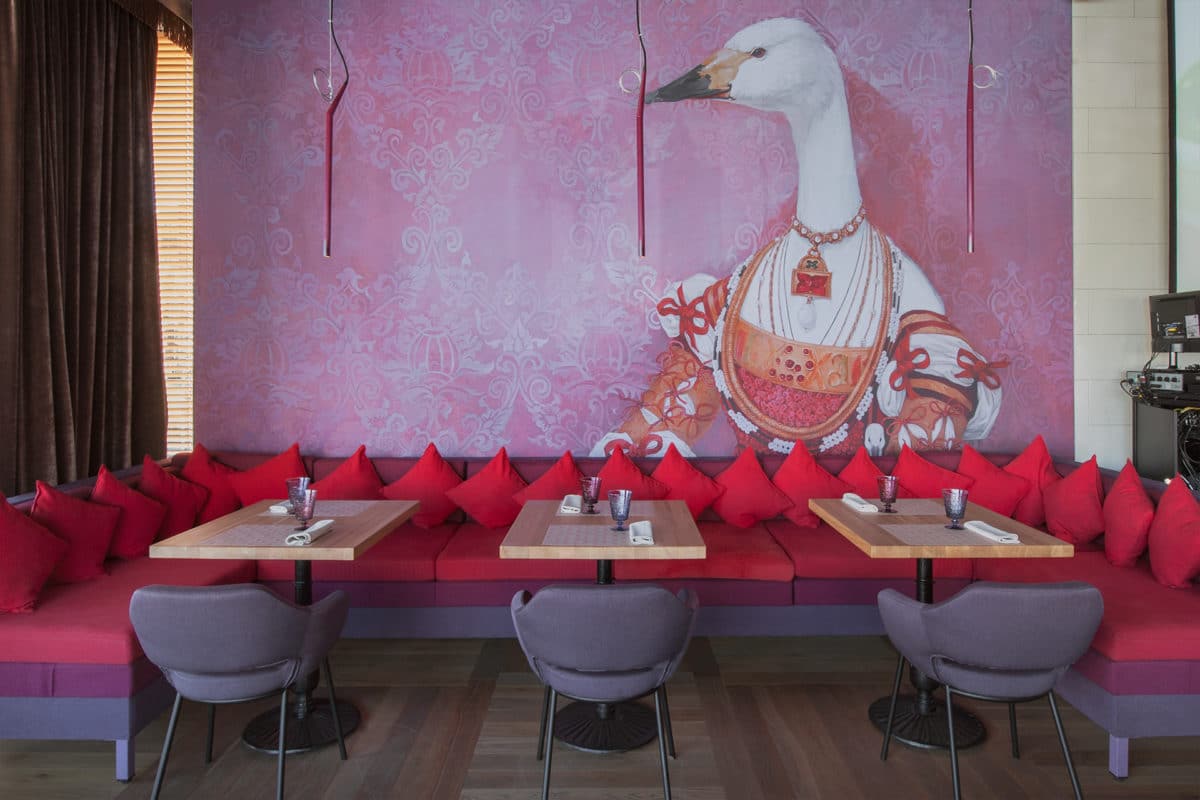
 Restaurant "Nakhodka" New restaurant "Nakhodka"seafood & bar is located on the site of the former Paradise club. The architects had to transform this space on the first floor of Konushennaya Square into a democratic restaurant with fish gastronomy and a large selection of bottled and draft beer. And also, since the restaurant is located in the very center of the city, where there are many tourists, strolling city residents, students, it was decided to make "Nakhodka" a place, the concept of which would be clear to the general public from the doorway. The task was accomplished using several techniques at once. For example, the historical elements of the building played a role: brickwork, beams on the ceiling and a fireplace in the second room. And the Baroque paintings on the brick walls, left over from the old interior, fit in perfectly here. The interior became light and lively thanks to Scandinavian-style furniture. Instead of a separate wardrobe, there are clothes hangers in the openings - which is also very democratic. There is a single lamp of a complex shape on the ceiling. It is assembled from several diode lamps and illuminates the entire room. And, of course, it was impossible to do without the ship models placed around the hall. All of them are hand-assembled and are absolute copies of the ships and submarines that docked at the port of Nakhodka.
Restaurant "Nakhodka" New restaurant "Nakhodka"seafood & bar is located on the site of the former Paradise club. The architects had to transform this space on the first floor of Konushennaya Square into a democratic restaurant with fish gastronomy and a large selection of bottled and draft beer. And also, since the restaurant is located in the very center of the city, where there are many tourists, strolling city residents, students, it was decided to make "Nakhodka" a place, the concept of which would be clear to the general public from the doorway. The task was accomplished using several techniques at once. For example, the historical elements of the building played a role: brickwork, beams on the ceiling and a fireplace in the second room. And the Baroque paintings on the brick walls, left over from the old interior, fit in perfectly here. The interior became light and lively thanks to Scandinavian-style furniture. Instead of a separate wardrobe, there are clothes hangers in the openings - which is also very democratic. There is a single lamp of a complex shape on the ceiling. It is assembled from several diode lamps and illuminates the entire room. And, of course, it was impossible to do without the ship models placed around the hall. All of them are hand-assembled and are absolute copies of the ships and submarines that docked at the port of Nakhodka.
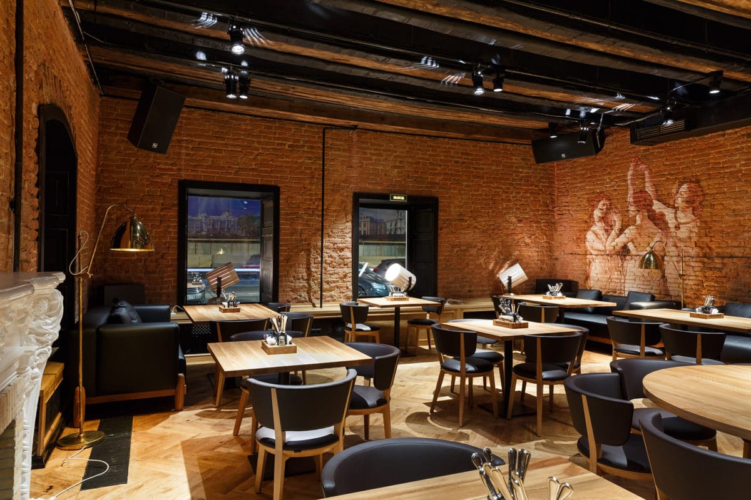
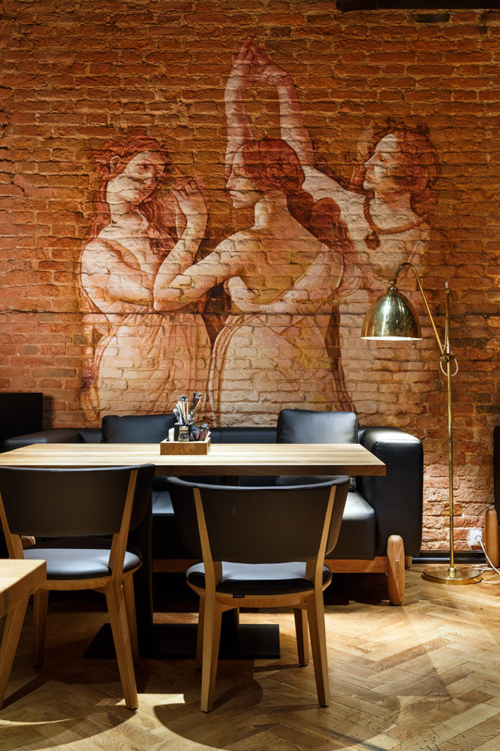

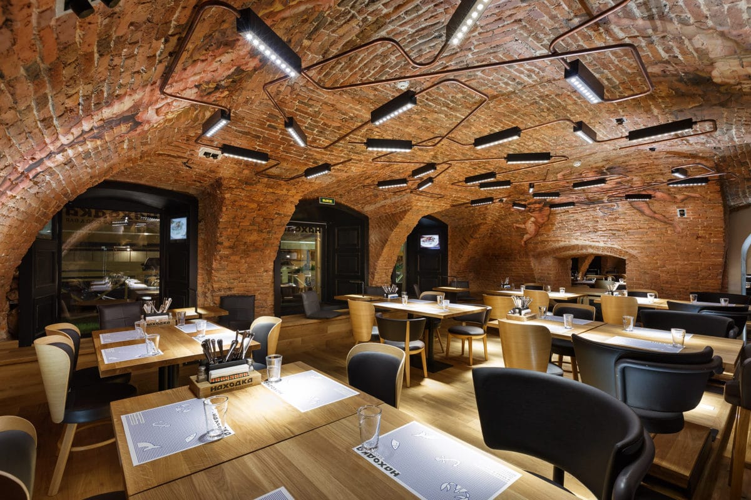

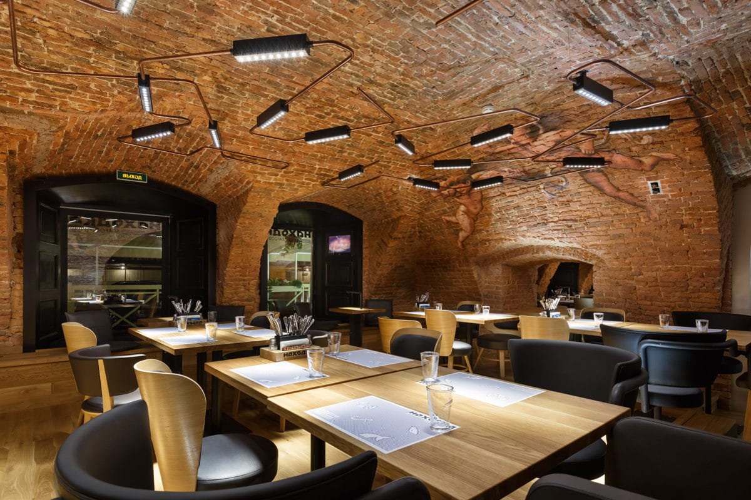
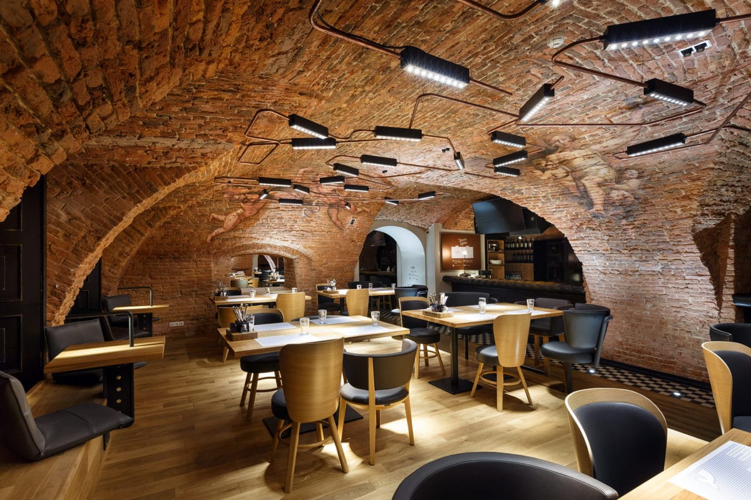
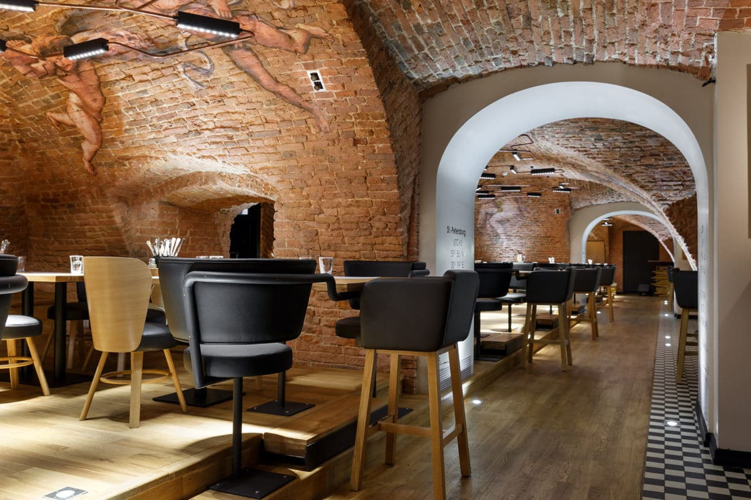
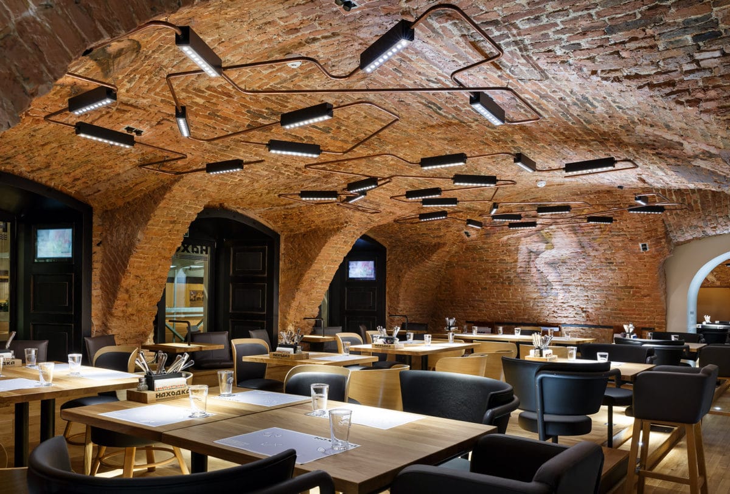

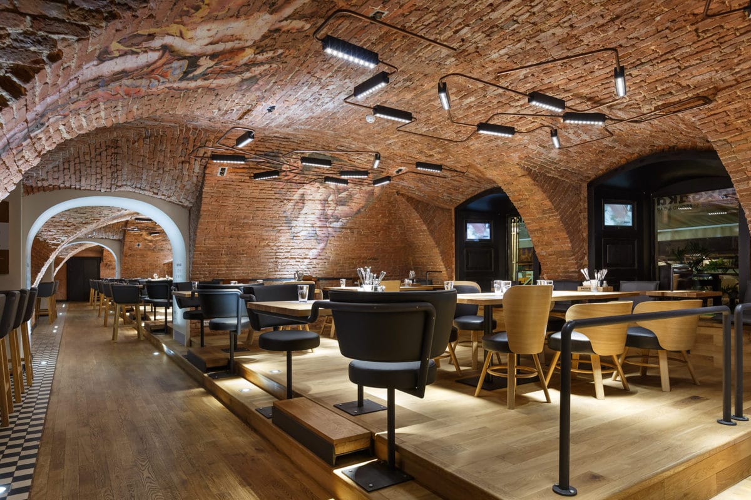
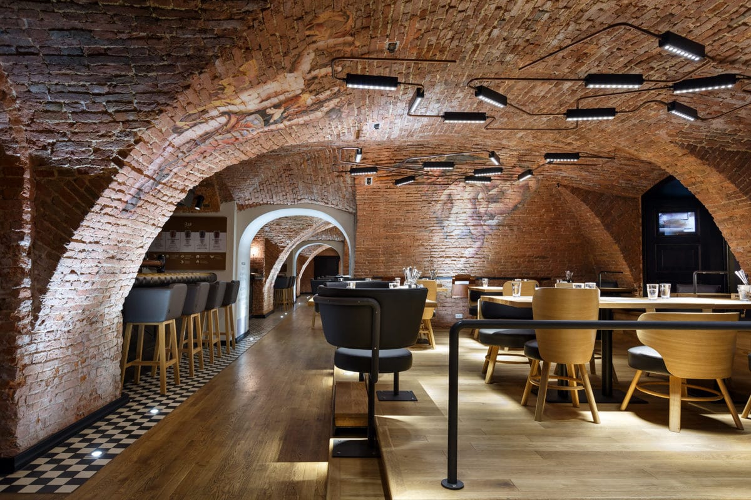
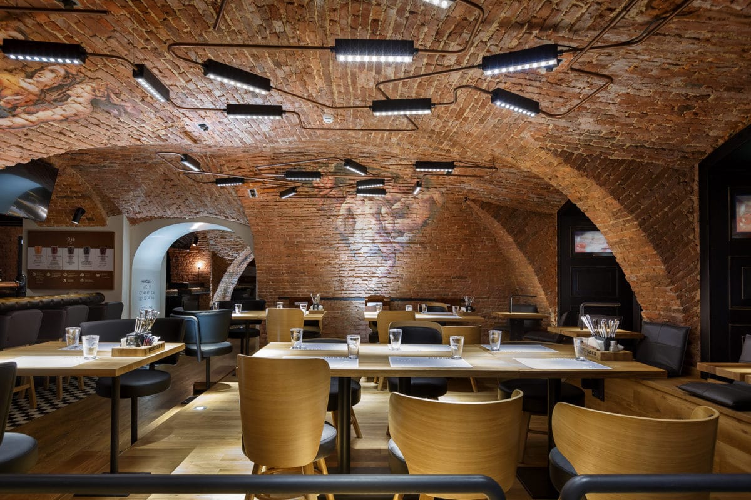
 Gastronomic hall of the restaurant "Floor 41"
Gastronomic hall of the restaurant "Floor 41"
The desire of architects to make the interiormore functional influenced the choice of style. The result is a minimalist space where everything is thought out to the smallest detail. For example, stainless steel panels are used in the decoration of the upper tier of the hall: they have round holes in them in which greenery is planted. The plants also play a practical role - mainly these are herbs that the chef can add to dishes. And thanks to the materials used in the interior - wood and stainless steel, as well as subdued colors, the restaurant's interior blends perfectly with the urban panorama of St. Petersburg, which opens from the 41st floor. And the most interesting thing is that the restaurant uses the open kitchen principle. Usually, kitchen equipment is hidden from the eyes of the visitor, but here it plays the role of a facade. The perimeter of the hall is built of steel refrigerators where drinks and food are stored. During the cooking process, the chef comes out into the hall to select ingredients. You need to see it with your own eyes!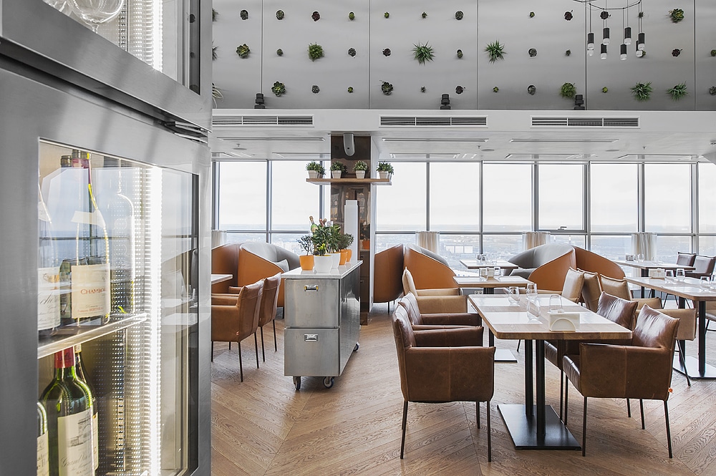
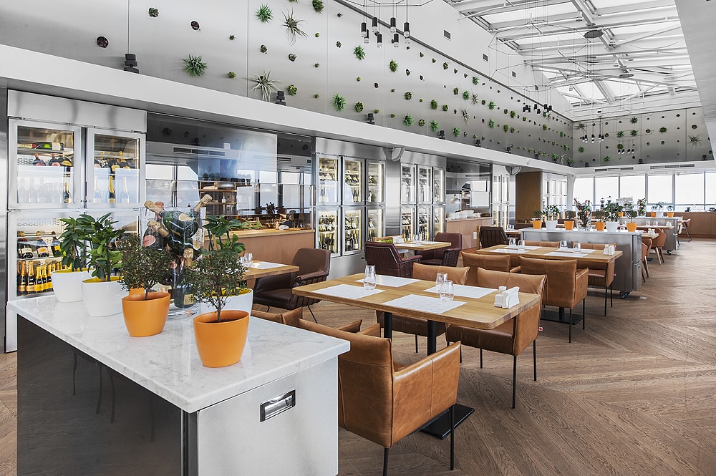


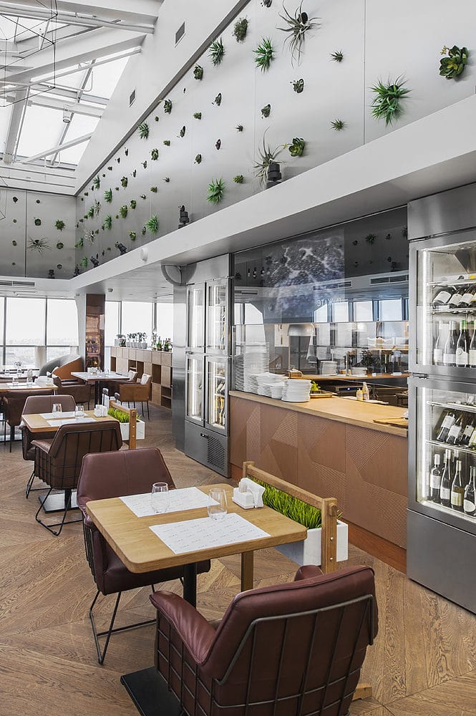
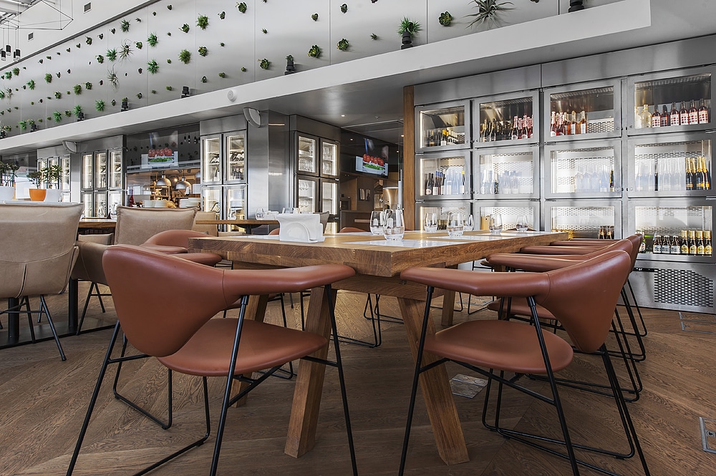
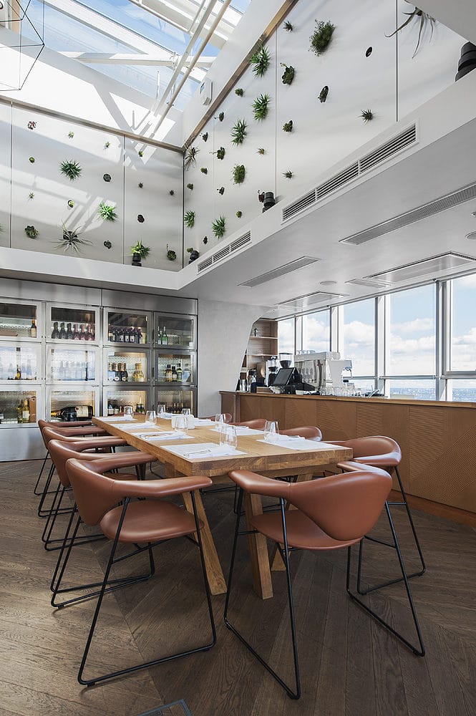

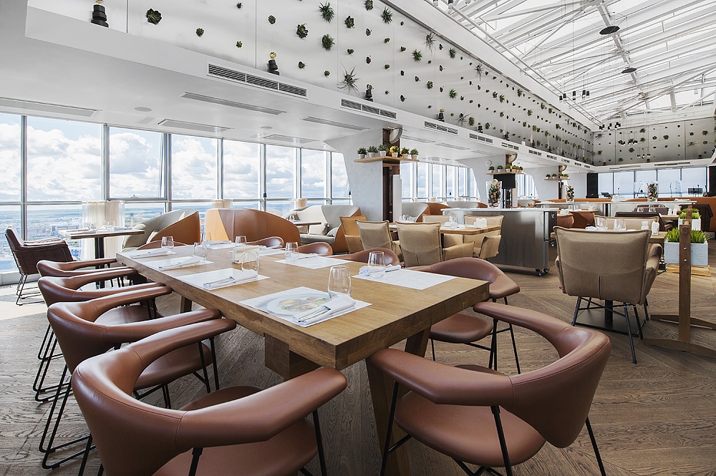
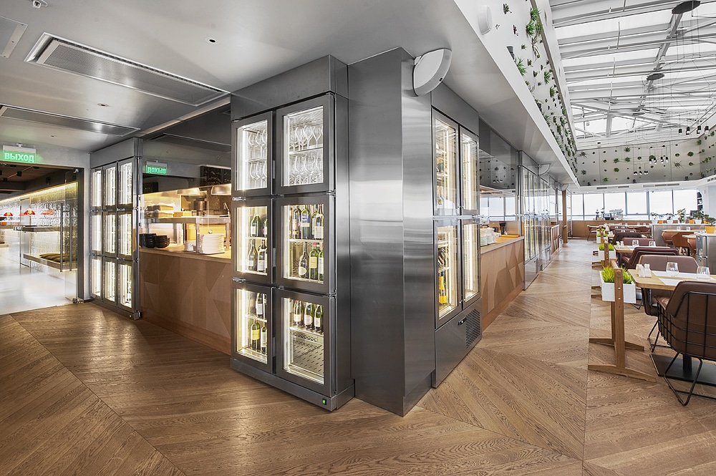
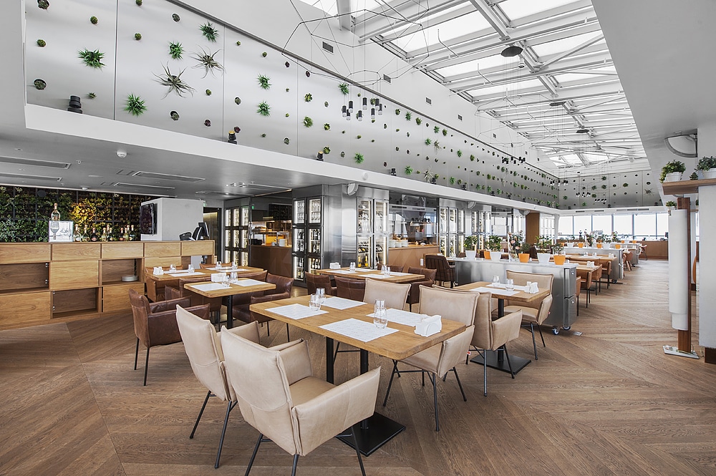
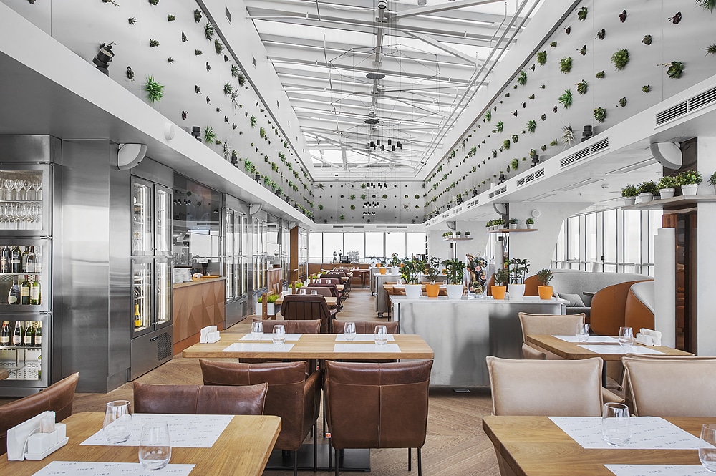
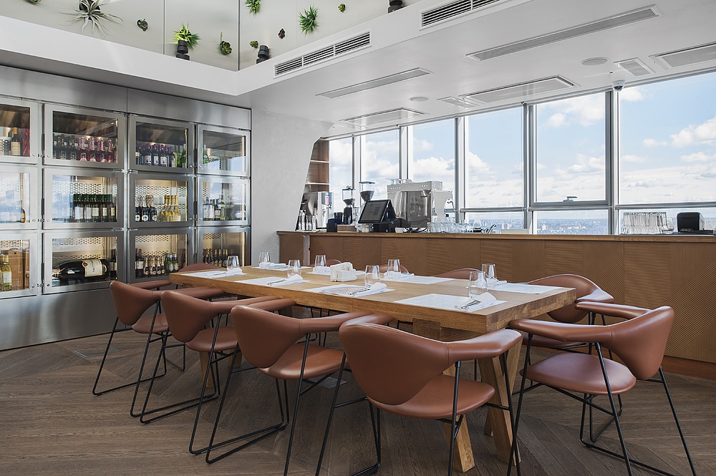
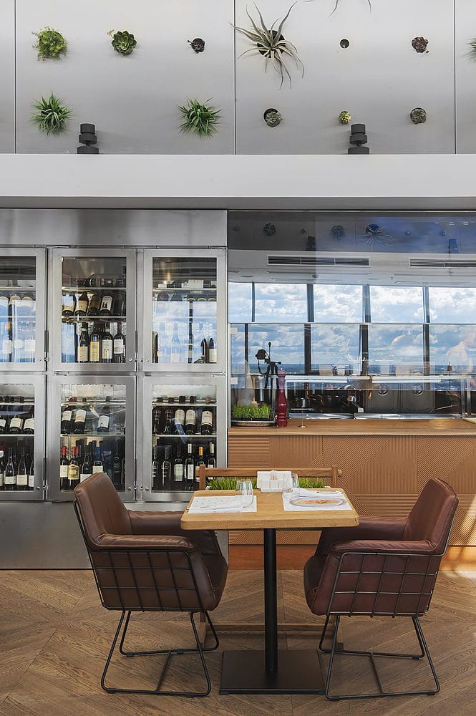 All three interiors are designed and executedarchitectural bureau ARCHPOINT. Since 1998, the bureau has designed more than 150 projects in Moscow, St. Petersburg, Odessa, Astana, Sochi and Dubai. These are fine dining restaurants, country houses, shops and luxury hotels, as well as representative offices and golf clubs. Among the clients are the largest Russian restaurateurs and holdings in the HoReCa sphere: Tasty Project, Ginza Project, First Restaurants, Mikhail Gokhner, Alexander Zaturinsky, Boris Zarkov (White Rabbit Family).
All three interiors are designed and executedarchitectural bureau ARCHPOINT. Since 1998, the bureau has designed more than 150 projects in Moscow, St. Petersburg, Odessa, Astana, Sochi and Dubai. These are fine dining restaurants, country houses, shops and luxury hotels, as well as representative offices and golf clubs. Among the clients are the largest Russian restaurateurs and holdings in the HoReCa sphere: Tasty Project, Ginza Project, First Restaurants, Mikhail Gokhner, Alexander Zaturinsky, Boris Zarkov (White Rabbit Family).
