How to plan a renovation correctly?Where should you start, and what work is best done last? With the help of experts, we have prepared a universal plan that will help you avoid possible mistakes made when starting renovation work. The key to any successful event is thorough preparation. The same is true for renovation: competent step-by-step preparation will save you from unexpected difficulties and save your time and energy. Studio 25 has kindly provided its initial action plan, which will answer the question: "Where to start renovation?" Studio 25 The studio was founded 10 years ago by Yaroslav Ryazhsky and Anastasia Tuganova. Having assembled a team of specialists, the managers immediately began creative work, having implemented a lot of serious creative projects over the years of the company's existence. The studio offers a wide range of services, including full control over all stages of work with comprehensive documentation and taking into account the wishes of customers. wearestudio25.ru The first thing you need to do before starting to implement the action plan is to understand what you need to get in the end. It is advisable to draw a plan of the rooms with future furniture, which will allow you to use the space wisely. Dismantling Before you start dismantling, you need to take out all the things, furniture and knick-knacks so that they do not interfere with us. Now you can get down to business. We remove old wallpaper, tiles, plaster. We dismantle plasterboard systems and suspended ceilings. Next, we remove the floor coverings to the base. If you are not changing them, the surface must be well covered with a thick film, then a layer of hardboard, then again with film. We remove the trims, door panels and frames. We cover the windows so as not to stain them.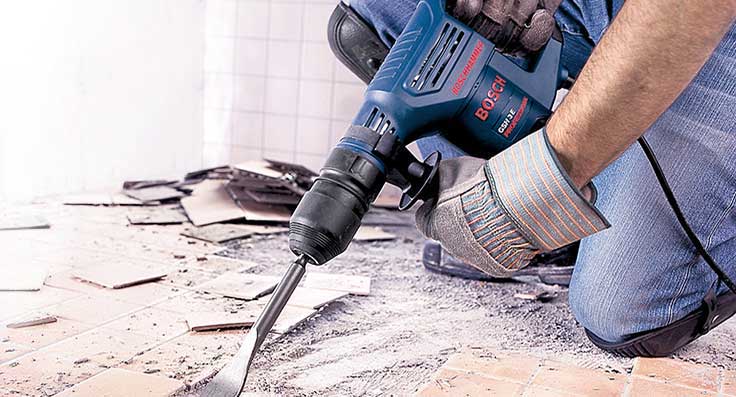
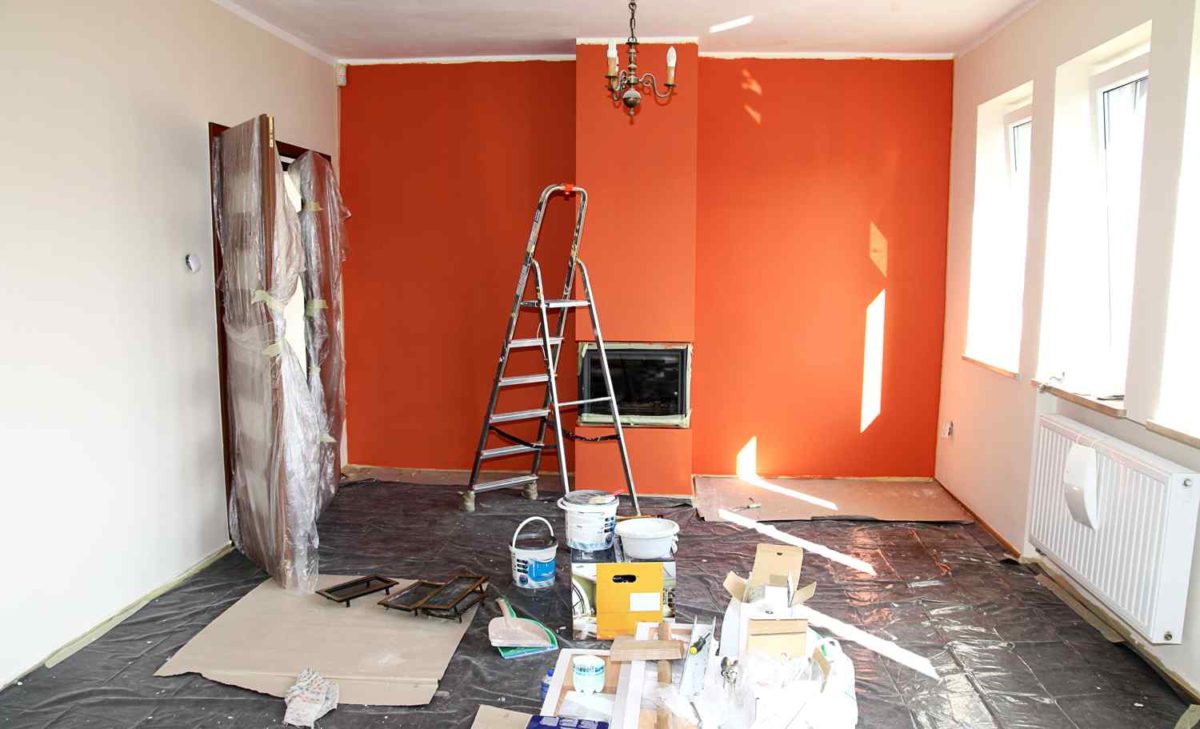 Geometry of the premises After dismantlingfinished, you can start building the geometry of the walls, that is, aligning them, if this point is necessary for you. It is important to remember that you need to get right angles in the bathrooms, in the kitchen and in places where furniture is planned.
Geometry of the premises After dismantlingfinished, you can start building the geometry of the walls, that is, aligning them, if this point is necessary for you. It is important to remember that you need to get right angles in the bathrooms, in the kitchen and in places where furniture is planned.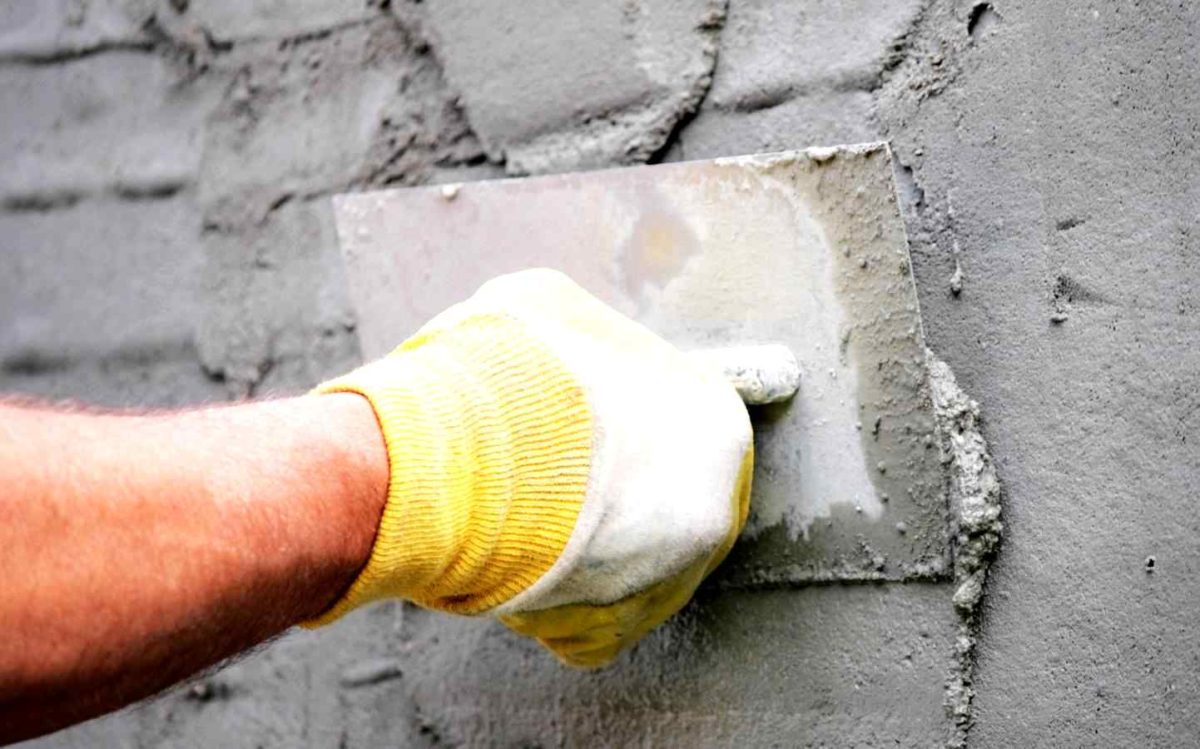
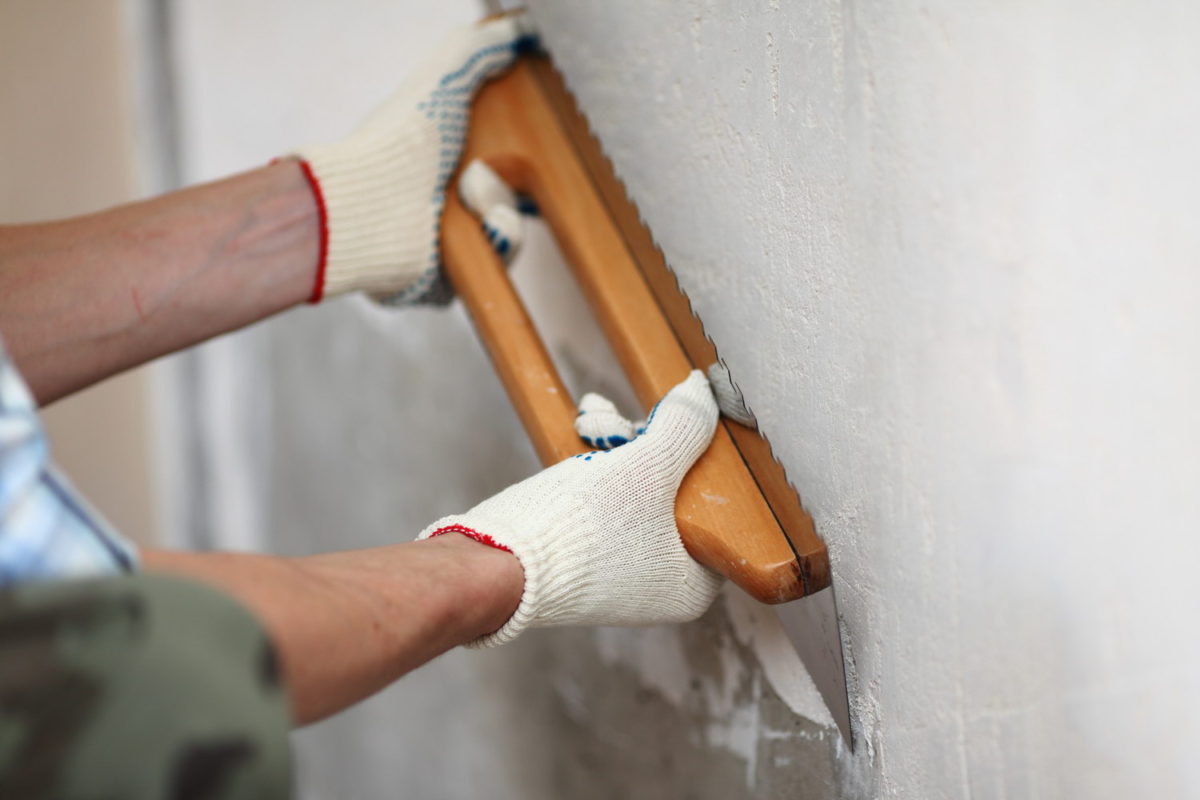 Engineering systems Before you startthe next stage, you must first draw up a plan of all engineering units, such as: low-current system, electricity, water supply, drainage and heated floors. Do not forget to also think in advance about replacing or moving heating systems. It is very important to think through and draw a clear plan in advance, because a socket hidden behind furniture or an incorrect water outlet will not please anyone.
Engineering systems Before you startthe next stage, you must first draw up a plan of all engineering units, such as: low-current system, electricity, water supply, drainage and heated floors. Do not forget to also think in advance about replacing or moving heating systems. It is very important to think through and draw a clear plan in advance, because a socket hidden behind furniture or an incorrect water outlet will not please anyone.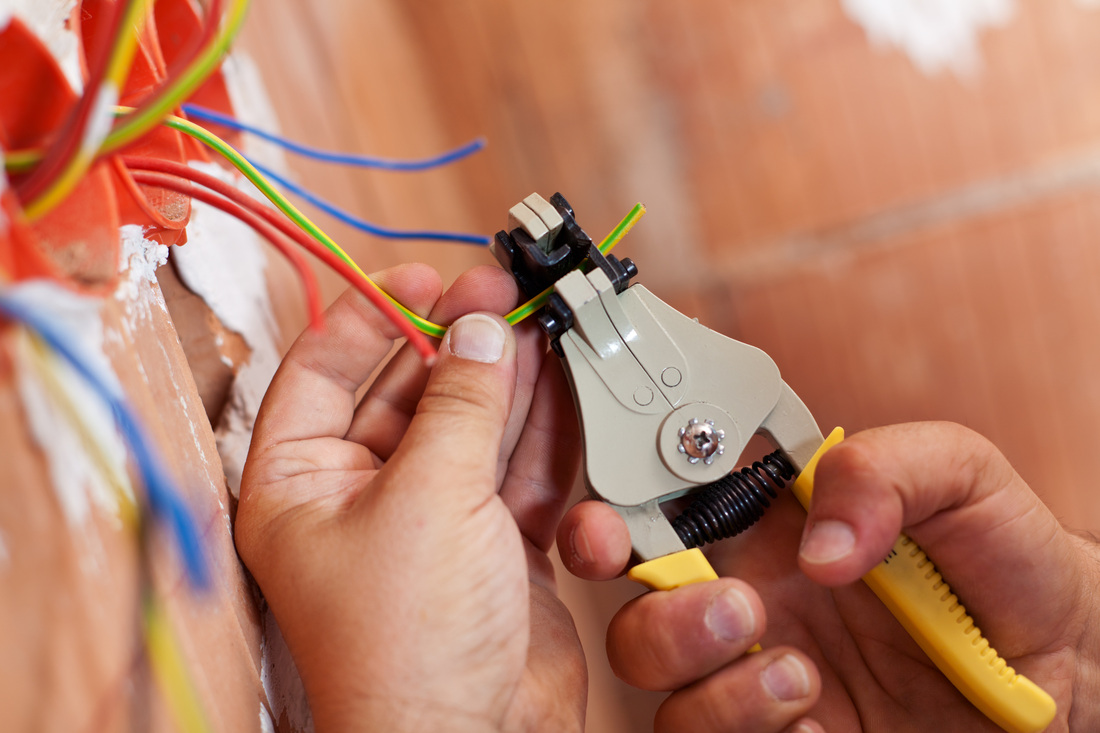
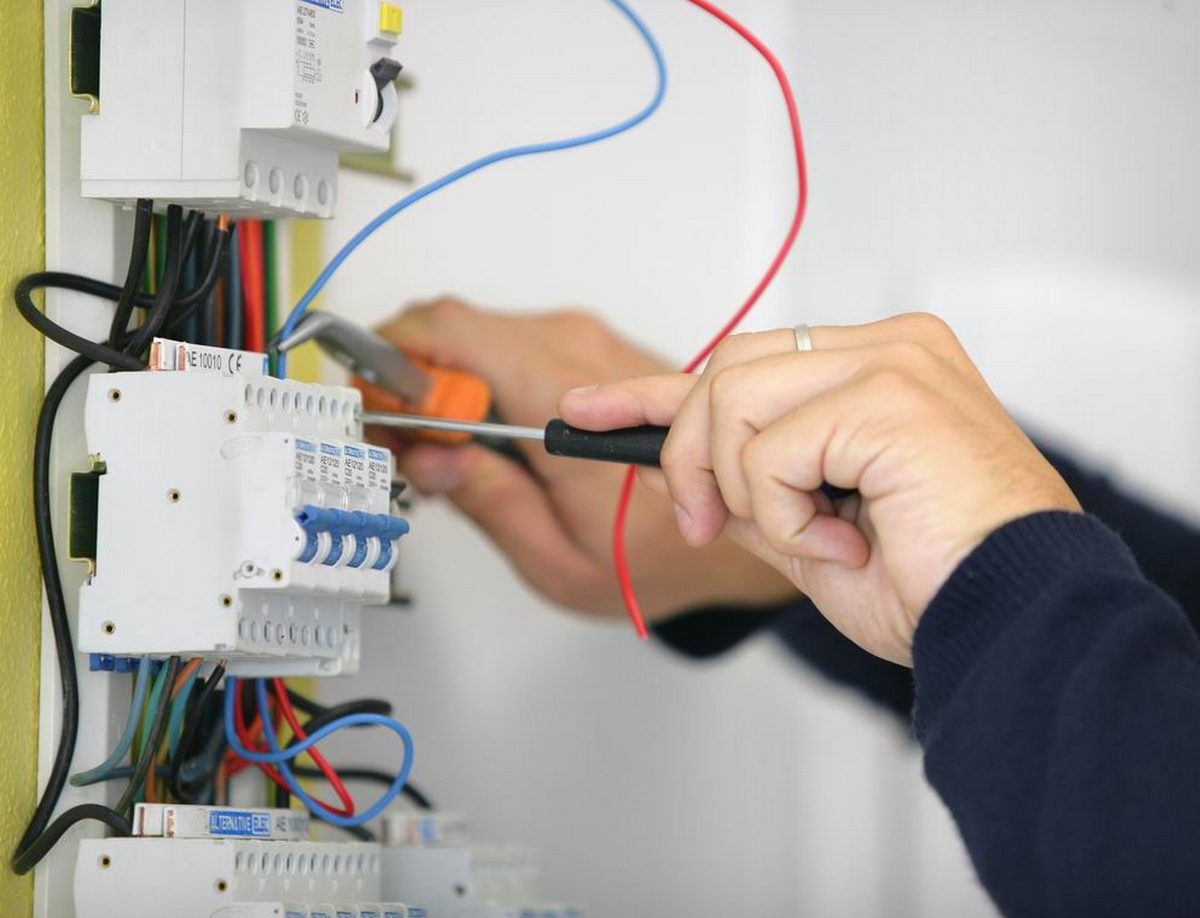 Floor screed Before pouring the screed,you need to mark the level of the entire floor from the threshold of the entrance door. In each room, marks are made in opposite corners. If the threshold remains higher, everything is fine and there will be no problems. The next thing we need to do is in all the rooms and find out their thickness. At the final stage, we make a self-leveling floor with different heights in each room, keeping in mind, and to avoid differences in height - on a piece of paper, information about the final floor level.
Floor screed Before pouring the screed,you need to mark the level of the entire floor from the threshold of the entrance door. In each room, marks are made in opposite corners. If the threshold remains higher, everything is fine and there will be no problems. The next thing we need to do is in all the rooms and find out their thickness. At the final stage, we make a self-leveling floor with different heights in each room, keeping in mind, and to avoid differences in height - on a piece of paper, information about the final floor level.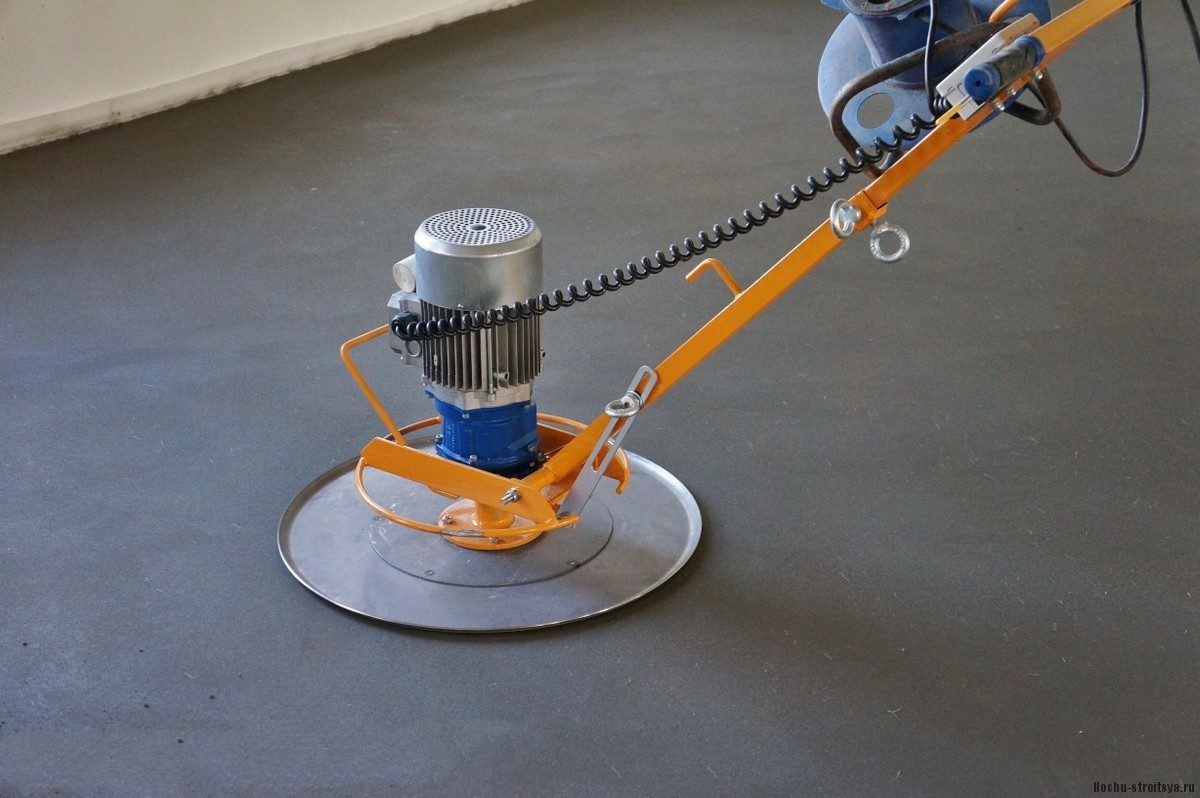
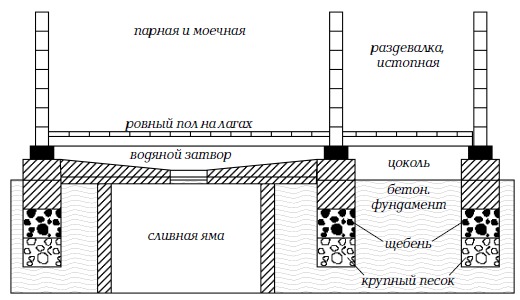 Preparing the walls Next we putty the walls andceilings, sand them and prime them. To get a smooth, high-quality wall without cracks and stains, you need to perform about 10-14 different operations. Laying finishing materials (tiles, parquet, baseboards) occurs after the painting work is completed.
Preparing the walls Next we putty the walls andceilings, sand them and prime them. To get a smooth, high-quality wall without cracks and stains, you need to perform about 10-14 different operations. Laying finishing materials (tiles, parquet, baseboards) occurs after the painting work is completed.
 Cleaning What did you think?To begin the more enjoyable stages of renovation, you first need to gather your will into a fist, take out all the remaining trash, arm yourself with brooms and mops and finish one of the most difficult stages - the rough work.
Cleaning What did you think?To begin the more enjoyable stages of renovation, you first need to gather your will into a fist, take out all the remaining trash, arm yourself with brooms and mops and finish one of the most difficult stages - the rough work.
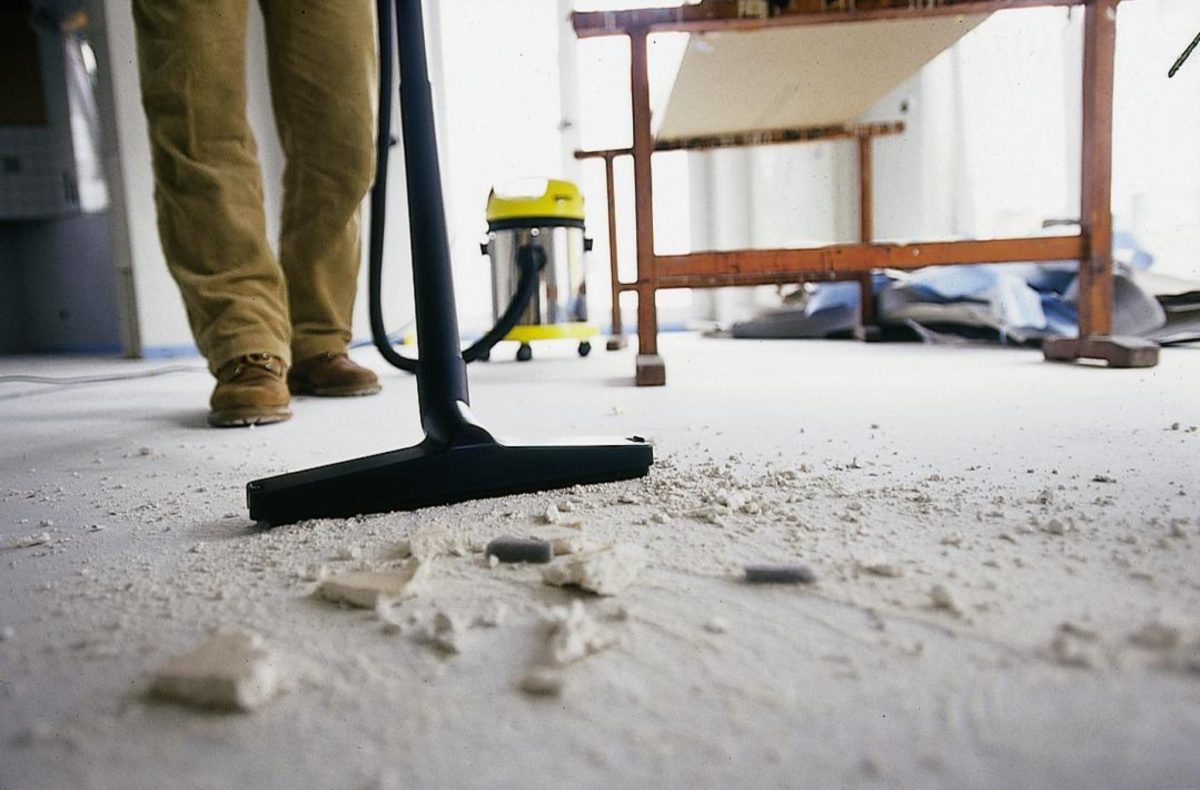 That's all for the basic preparatory work.are over. You can breathe out and get down to something more noble - choosing wallpaper, shades, lamps, accessories and other attributes that always accompany renovation.
That's all for the basic preparatory work.are over. You can breathe out and get down to something more noble - choosing wallpaper, shades, lamps, accessories and other attributes that always accompany renovation.
How to start repair: 6 items



