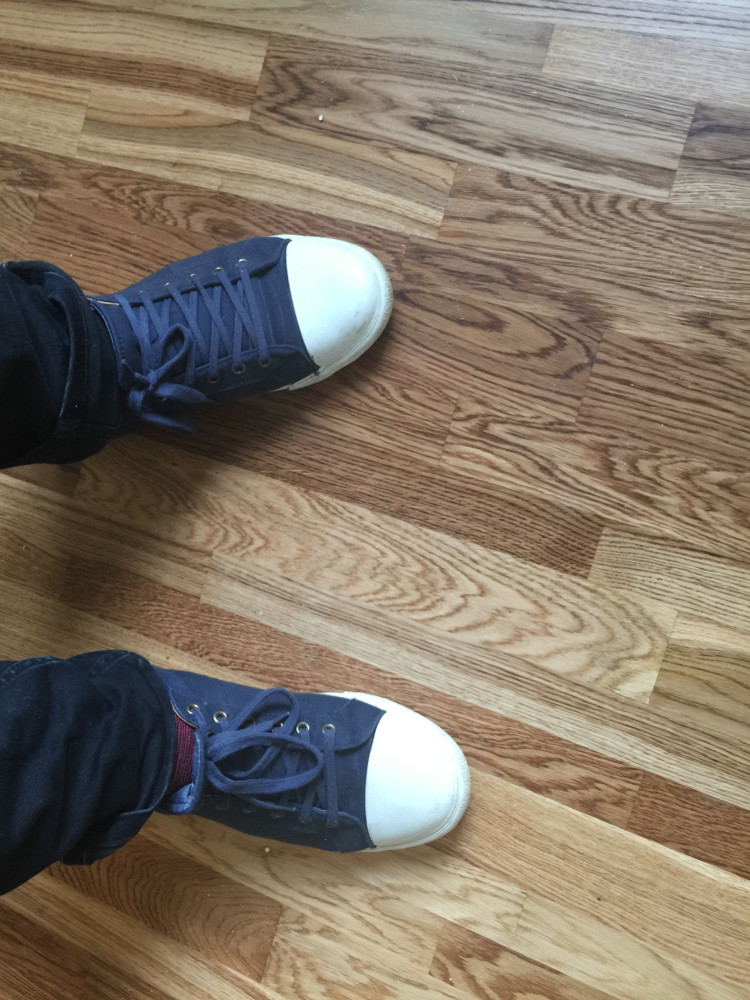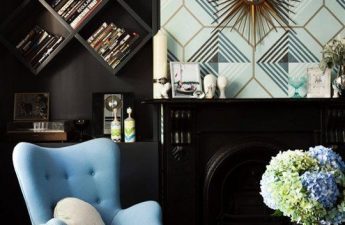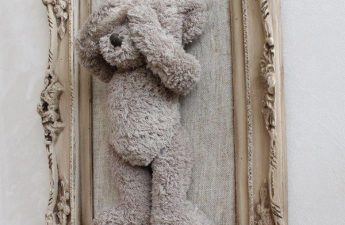We often write about projects of our architects anddesigners. But readers are wondering how do they live? What interiors and what materials do they choose for themselves? One of our permanent experts, architect Ruslan Kirnichansky, shared with us his experience of replacing floors in an apartment. Ruslan Kirnichansky, architect, designer, expert and design critic. He is engaged in a variety of activities, including building construction and working with interior space. Leads projects both in Russia and in Western Europe. fab-im.com - How to replace floors correctly? If you type this query on the Internet, you will find many articles with a wide variety of tips. Since I myself was engaged in this process, I can show the entire algorithm of actions, as well as talk about those pitfalls that may arise during the work. 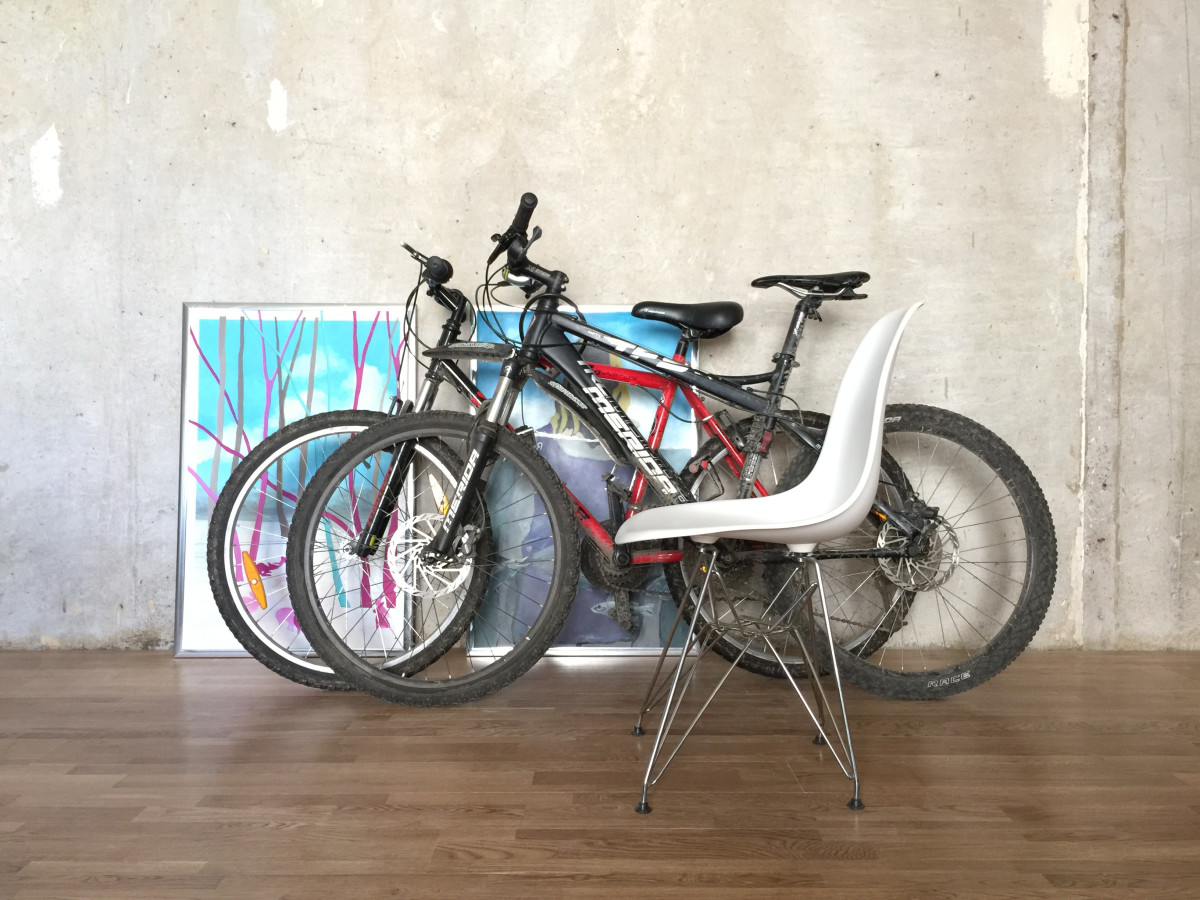
A bit of history
In our country, floors are often made of wood.In every typical house, the floors have one "pie" - these are wooden logs, covered with a floorboard, on top of which parquet is laid (in "stalinka"), or covered with chipboard or linoleum. I think each of us remembers how such floors creak and sag. But these are not all the disadvantages of wooden floors. Wood is a good building material, but short-lived. The fact is that a blockhouse of a tree, whether it be a board or a beam, continues to "live" - it reacts to changes in external conditions: it swells at high humidity, deforms under physical impact. All this leads to rapid material wear. The service life of a wooden "pie" of floors is no more than 20 years, provided that it is used carefully. This is a photograph of wooden floors that have served for 30 years. 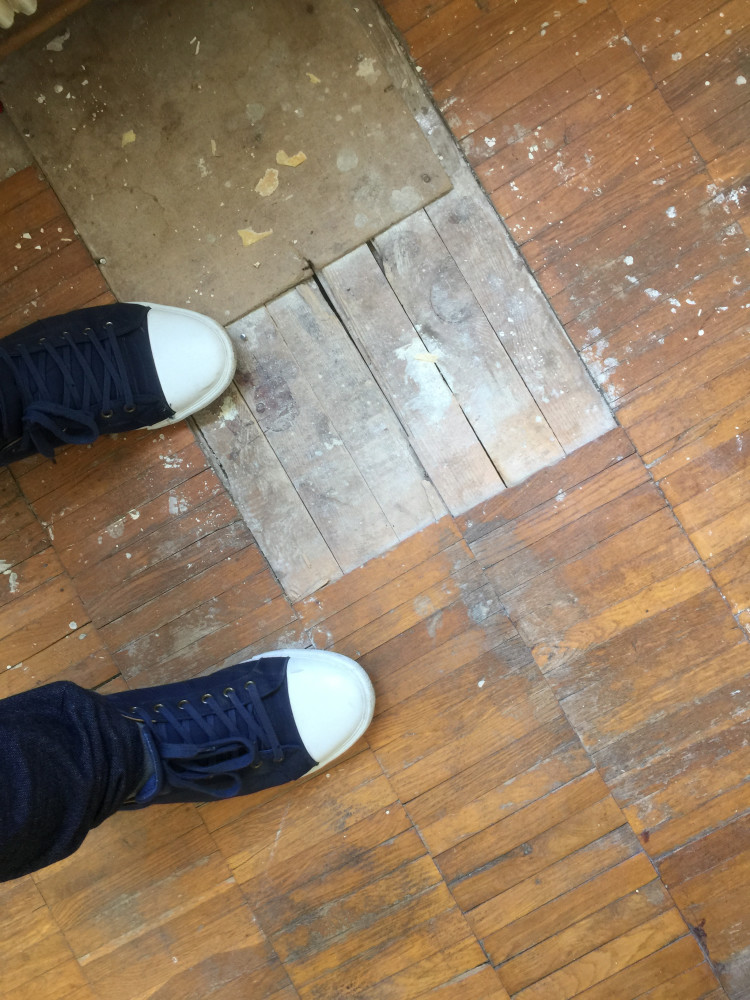 And these pictures were sent to me by the builders during the dismantling. Look at what was hidden by the remnants of the parquet of the sample of the 80s.
And these pictures were sent to me by the builders during the dismantling. Look at what was hidden by the remnants of the parquet of the sample of the 80s. 

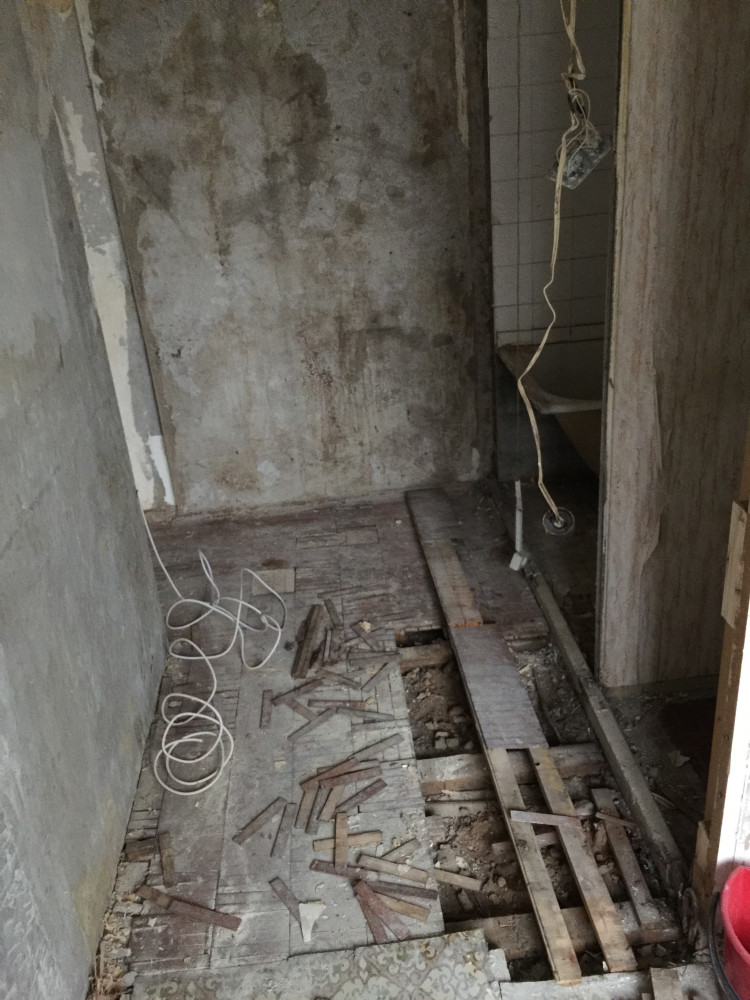 Previously, this apartment was occupied by a family consisting ofof four people. When I first examined the premises, I immediately imagined the scale of the work to be done. Moreover, my steps were accompanied by a plaintive creak of floors. They were in a deplorable state: the logs were rotten, in some places there was not enough parquet, which came off. The floors were uneven and sagging.
Previously, this apartment was occupied by a family consisting ofof four people. When I first examined the premises, I immediately imagined the scale of the work to be done. Moreover, my steps were accompanied by a plaintive creak of floors. They were in a deplorable state: the logs were rotten, in some places there was not enough parquet, which came off. The floors were uneven and sagging.
Creating a new "pie" of the floors
You cannot leave such a floor.I was a little sorry to lose the remnants of the old parquet, but the floors were not suitable for restoration - cardinal changes were required. During the dismantling, not only debris and layers of dust were found under the floors, but also other artifacts: the remains of small rodents, which, most likely, lived quietly and imperceptibly in the voids under the floorboard. After the dismantling work, they began to assemble a new "cake" of floors. The first thing that was done was the treatment of the floor slab with a hydrophobic compound: a special water-repellent mastic was applied to the entire floor surface. This is important to ensure the protection of the electrical wiring that runs through the floor slab. Second step: applying a layer of sand 1 cm thick. This is necessary to ensure sound insulation. The floor slab in my house is 200 mm thick, which at first glance seems to be sufficient. But since the floor slab is hollow, which does not interfere with the propagation of sounds, I decided to soundproof the floors. 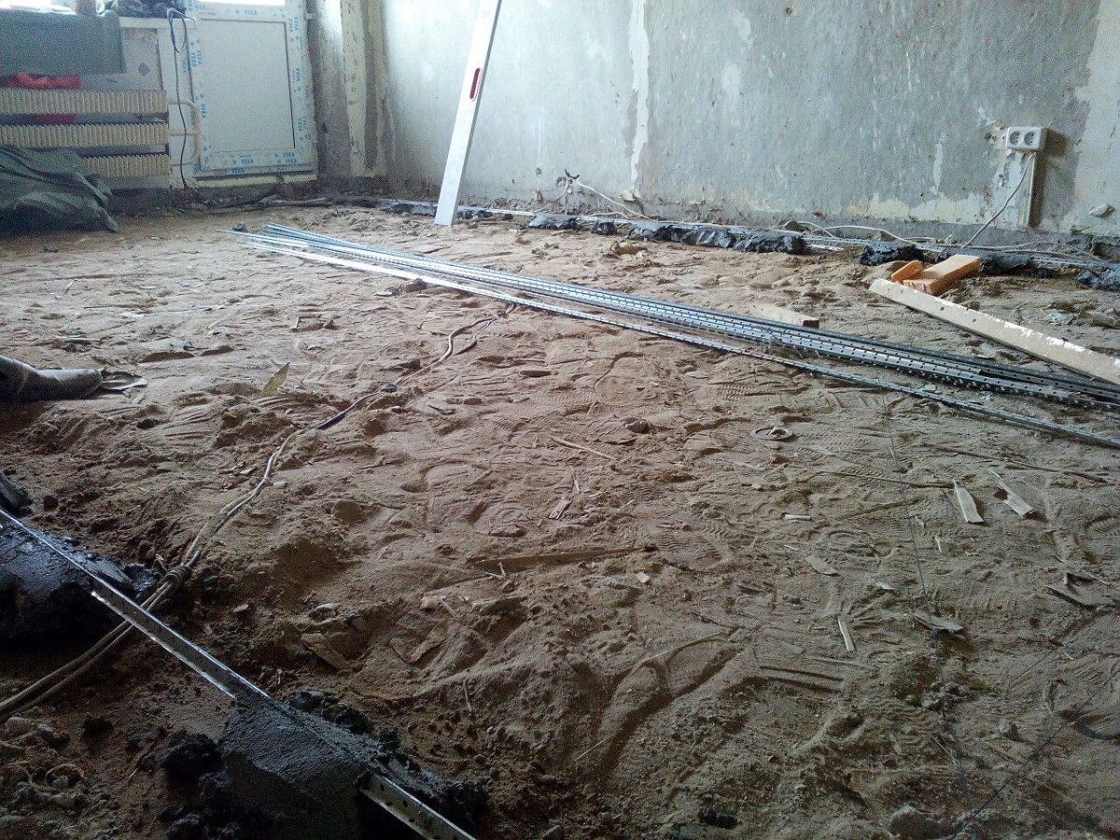
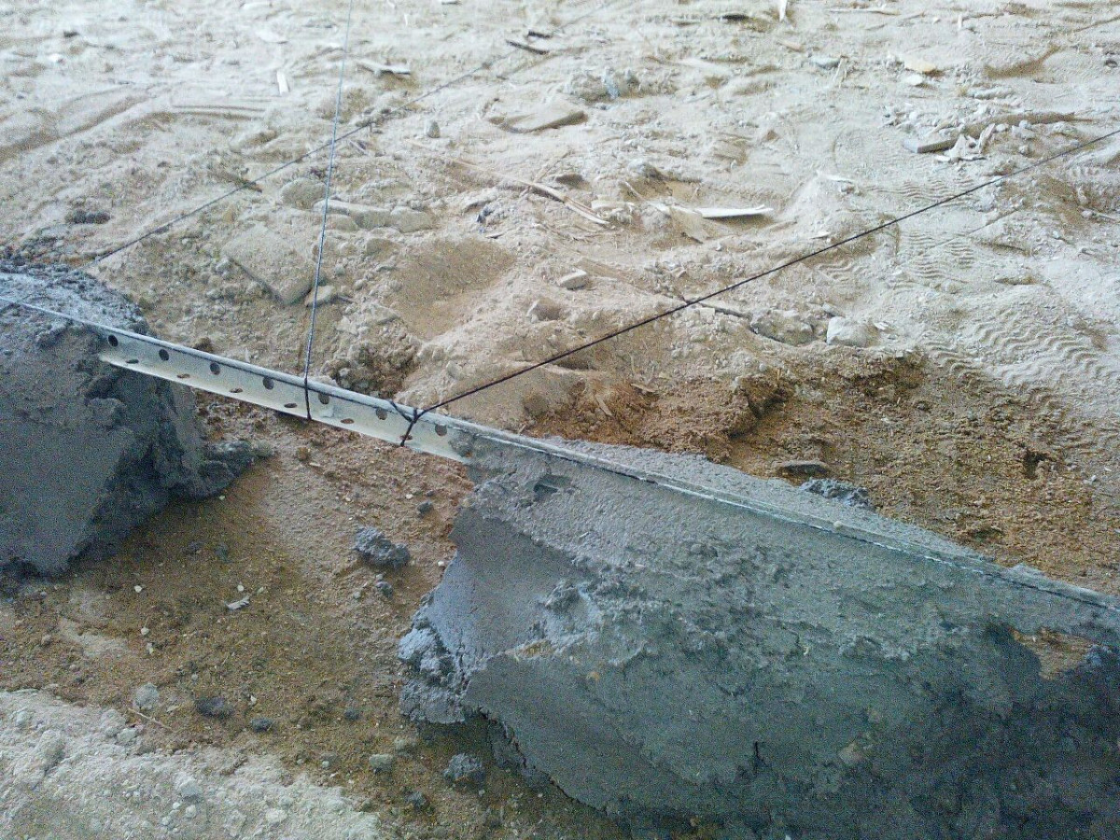
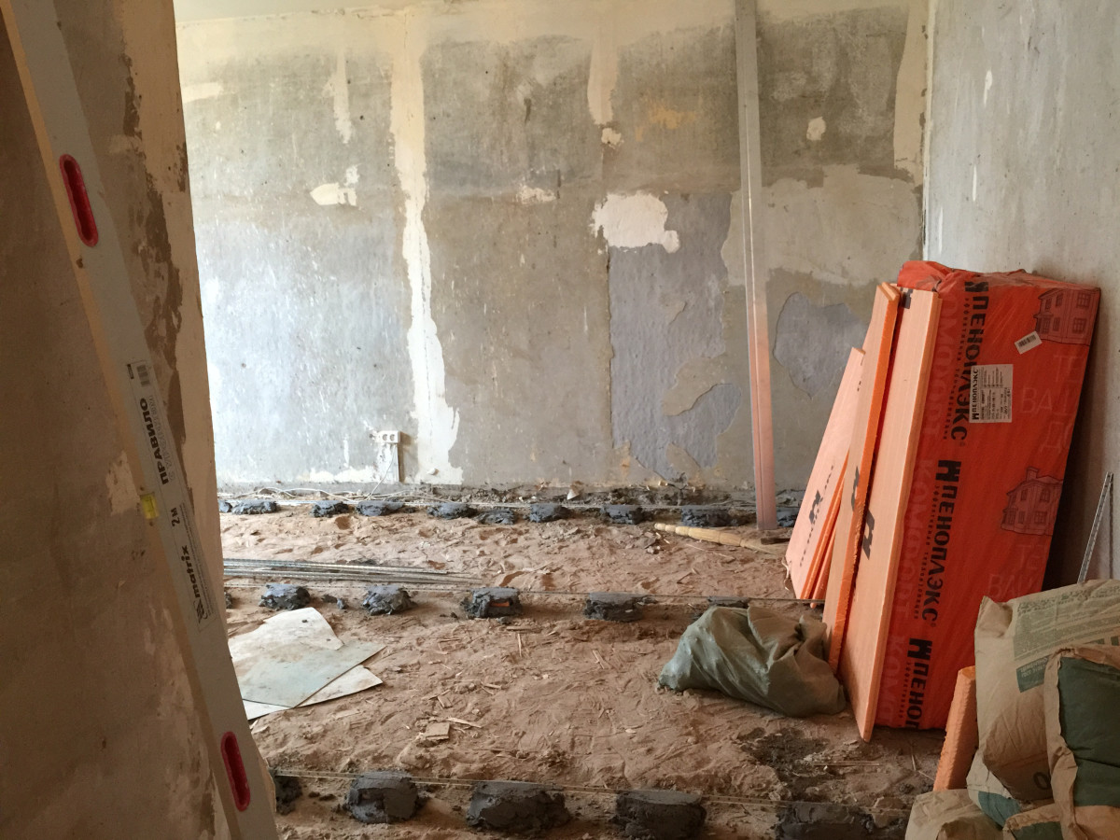
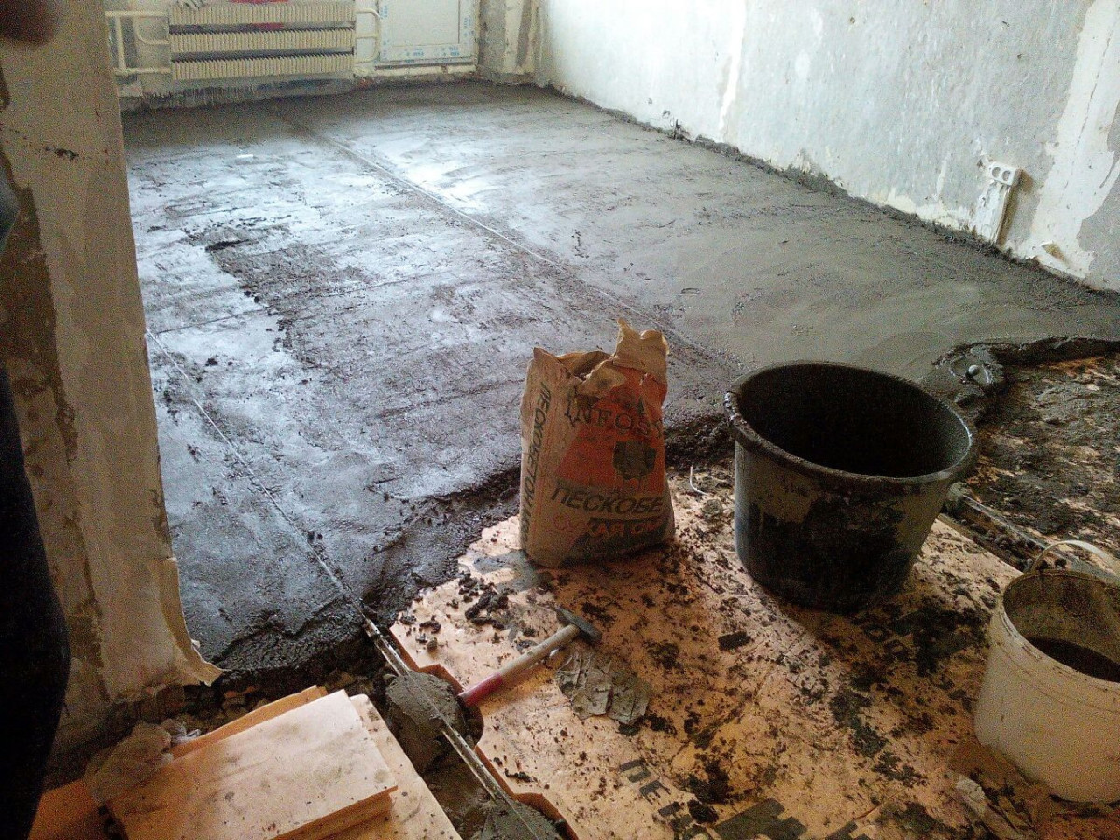 Then beacons were put up - markers of heights,a layer of foam-plastic is laid - a sound-protective material, which is also a heater. One of the important factors for a comfortable stay is the possibility of privacy and quietness. Extraneous sounds coming from the next apartment annoy everyone. I don't want to hear who and how lives below, so I paid maximum attention to sound insulation. Once I arrived at the apartment before the start of the renovation work. The former residents left a piano in the apartment. Imagine my surprise when the doorbell rang: there was a nice woman on the threshold who praised my ability to play the instrument and asked me not to jump around the apartment anymore. It turned out that my movement around the rooms was heard in the apartment below as a parade of elephants, and the Moonlight Sonata, with mistakes on an out of tune piano, was beautiful music.
Then beacons were put up - markers of heights,a layer of foam-plastic is laid - a sound-protective material, which is also a heater. One of the important factors for a comfortable stay is the possibility of privacy and quietness. Extraneous sounds coming from the next apartment annoy everyone. I don't want to hear who and how lives below, so I paid maximum attention to sound insulation. Once I arrived at the apartment before the start of the renovation work. The former residents left a piano in the apartment. Imagine my surprise when the doorbell rang: there was a nice woman on the threshold who praised my ability to play the instrument and asked me not to jump around the apartment anymore. It turned out that my movement around the rooms was heard in the apartment below as a parade of elephants, and the Moonlight Sonata, with mistakes on an out of tune piano, was beautiful music. 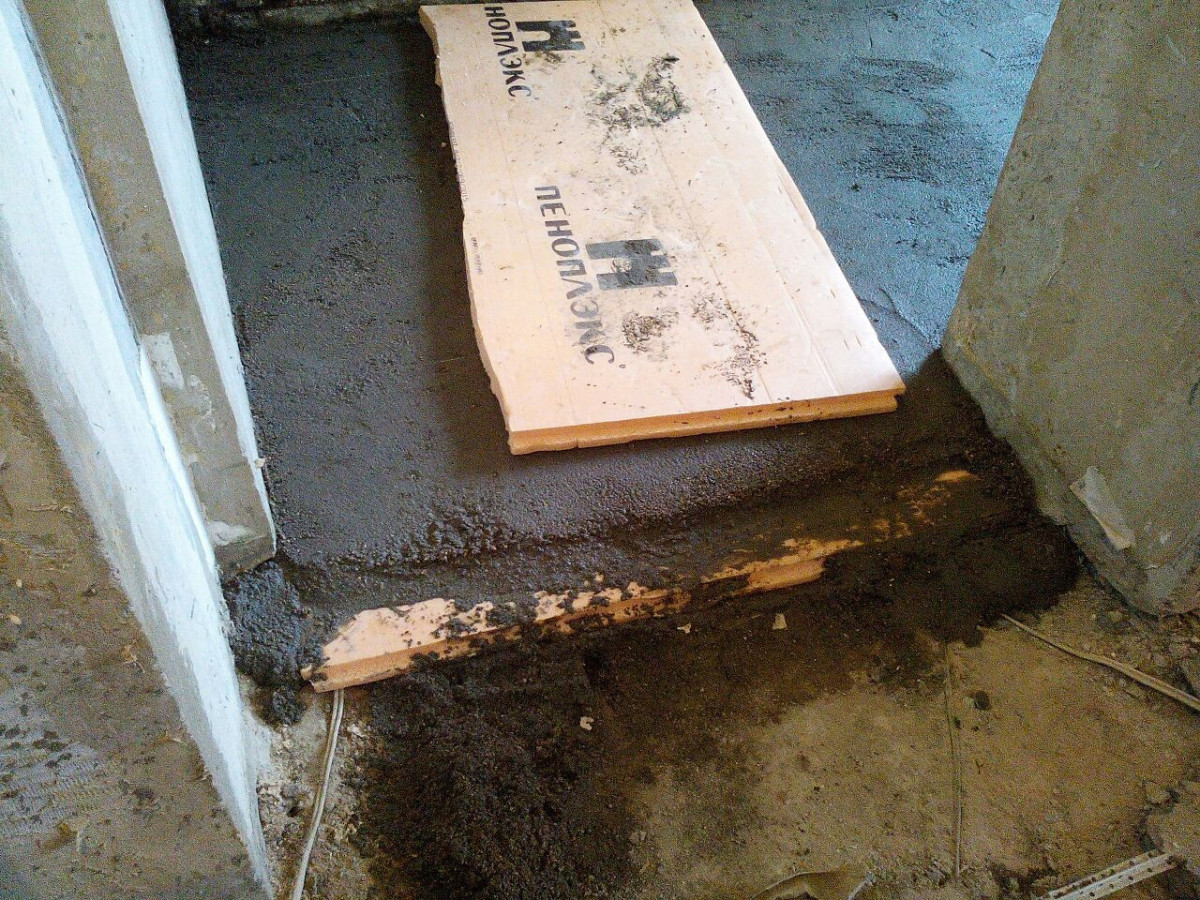
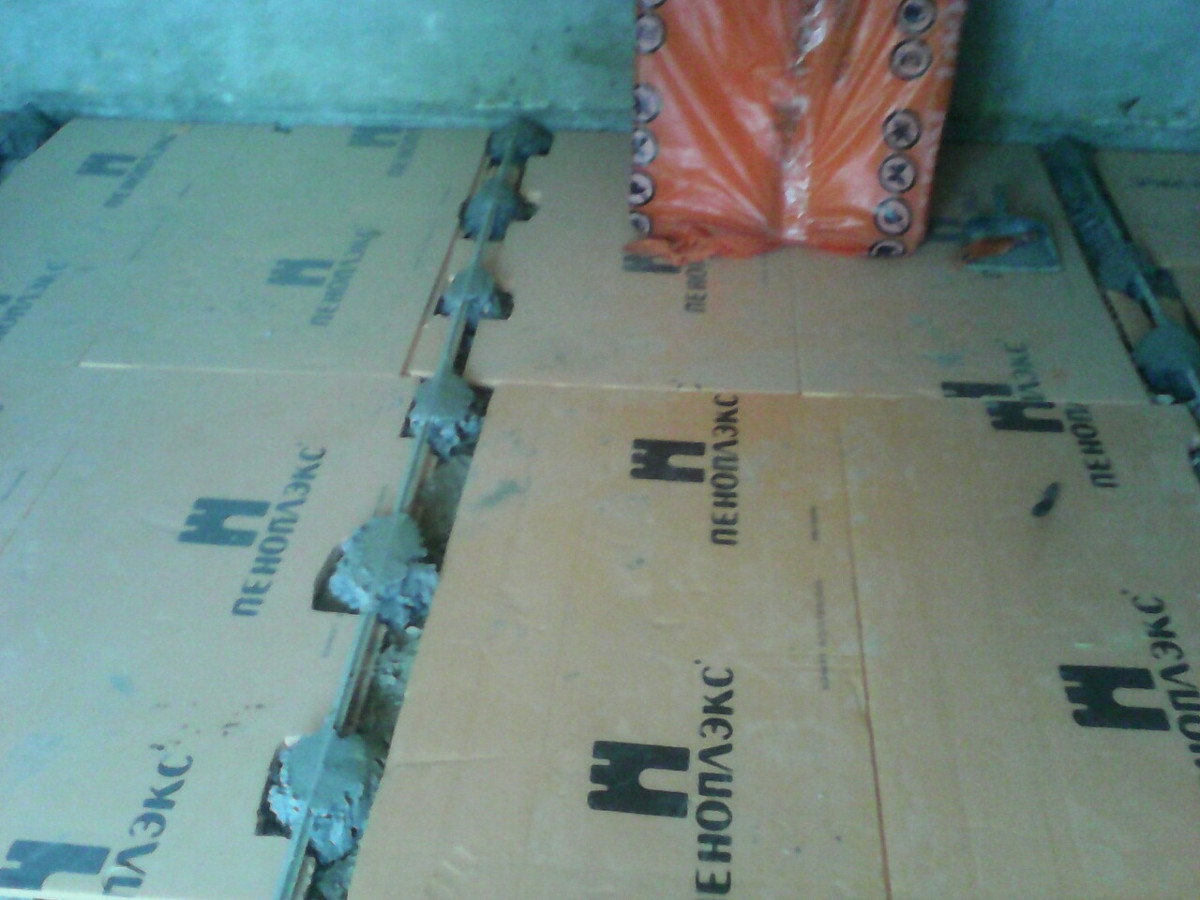 After laying the foam, a screed was organizedfrom the M-300. The lighthouses helped maintain the level and correct the slab differences. Important: the layer of concrete screed must dry well. In the summer in central Russia, the natural drying of the screed takes at least 28 days. If the screed has not dried out, then the moisture that remains in the layer can deform the finish coating of the floors and reduce the service life of such a structure. In 10-15 years poorly dried concrete screed will turn into dust. The service life of a concrete screed produced in accordance with the building regulations is at least 50 years. My advice: if there is no time to wait for the natural drying of the screed or repairs are carried out in the cold season, use special construction guns - this will shorten the drying time.
After laying the foam, a screed was organizedfrom the M-300. The lighthouses helped maintain the level and correct the slab differences. Important: the layer of concrete screed must dry well. In the summer in central Russia, the natural drying of the screed takes at least 28 days. If the screed has not dried out, then the moisture that remains in the layer can deform the finish coating of the floors and reduce the service life of such a structure. In 10-15 years poorly dried concrete screed will turn into dust. The service life of a concrete screed produced in accordance with the building regulations is at least 50 years. My advice: if there is no time to wait for the natural drying of the screed or repairs are carried out in the cold season, use special construction guns - this will shorten the drying time. 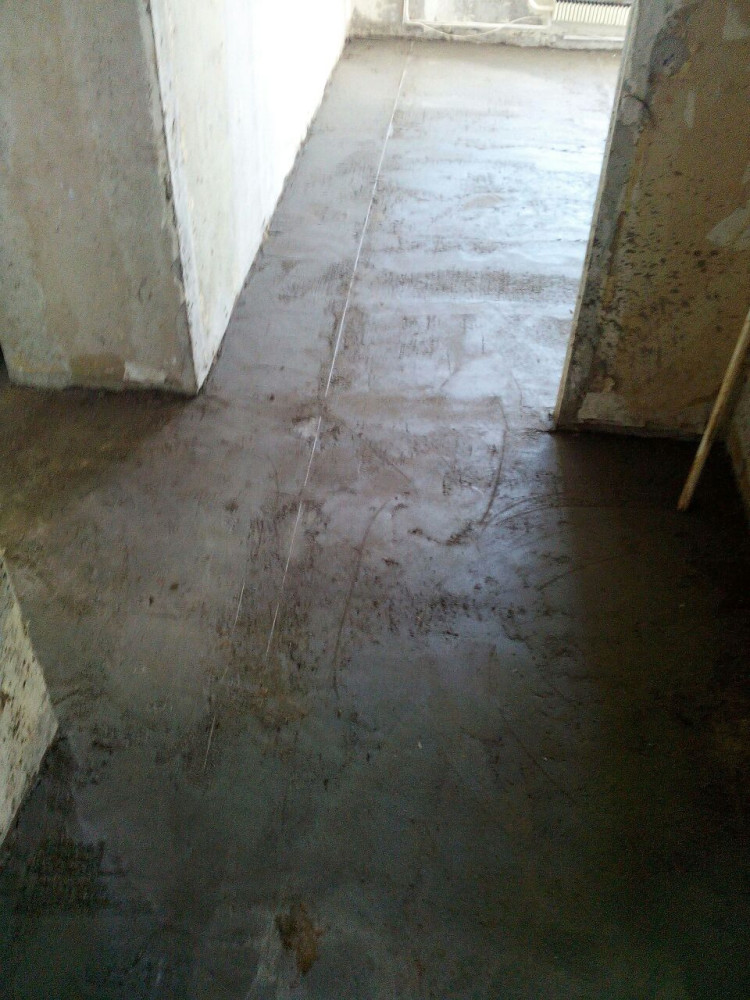 After two weeks of drying the screed usingconstruction guns, hair dryers, one layer of liquid self-leveling floor was applied. Self-leveling self-leveling liquid floor hid small irregularities in the screed. It takes five days to dry the self-leveling floor, I do not recommend using catalysts to shorten the drying time, since chemical additives and thermal effects negatively affect the strength characteristics.
After two weeks of drying the screed usingconstruction guns, hair dryers, one layer of liquid self-leveling floor was applied. Self-leveling self-leveling liquid floor hid small irregularities in the screed. It takes five days to dry the self-leveling floor, I do not recommend using catalysts to shorten the drying time, since chemical additives and thermal effects negatively affect the strength characteristics. 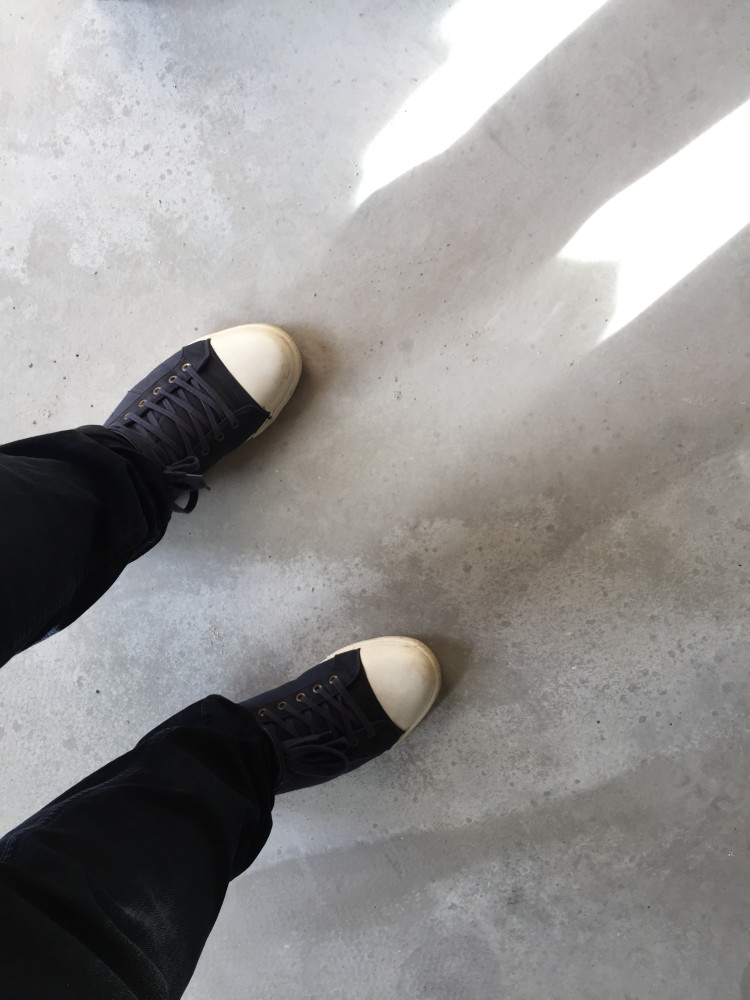
Laying of floor material
I chose a parquet board for the finish floor,which consists of three layers of different types of wood (top layer - oak). I will not say that the parquet board cost a lot of money - the costs are comparable to the average cost of the laminate, which does not stand up to any comparison either in quality or in terms of technical characteristics. I always recommend using natural materials that are sustainable and non-synthetic. Laminate, no matter how manufacturers try to praise it, is a surrogate for a sawmill. Otherwise, would manufacturers make imitation of wood on a laminate? The big challenge was finding a quality parquet board. But trusted suppliers did not let me down, offering options for good parquet and at an acceptable cost.  The parquet board was laid on a special substrate, which is an insulator of screed and wood. In addition, the substrate allows you to avoid creaking.
The parquet board was laid on a special substrate, which is an insulator of screed and wood. In addition, the substrate allows you to avoid creaking. 
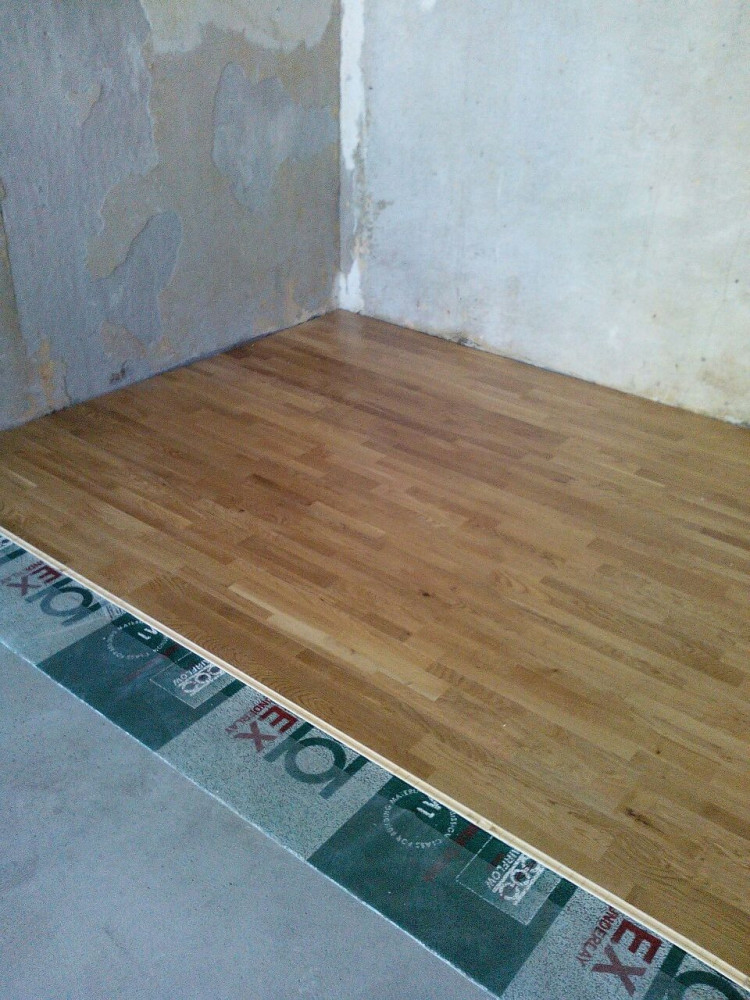 Thus, it turned out to create a durable anda high-quality floor that has not only aesthetic properties (parquet), but also does not allow sound and noise to spread, which is especially welcome in the apartment below: now they will never hear how “bad” I am playing the piano. All work was carried out by a construction team consisting of specialists who have proven themselves well in working on my projects. By the way, I also won in terms of height: the level of the "pie" of the old floors was 12 cm, and the new floor takes only 8 cm. This is +4 cm to the ceiling height, which is also not bad!
Thus, it turned out to create a durable anda high-quality floor that has not only aesthetic properties (parquet), but also does not allow sound and noise to spread, which is especially welcome in the apartment below: now they will never hear how “bad” I am playing the piano. All work was carried out by a construction team consisting of specialists who have proven themselves well in working on my projects. By the way, I also won in terms of height: the level of the "pie" of the old floors was 12 cm, and the new floor takes only 8 cm. This is +4 cm to the ceiling height, which is also not bad! 