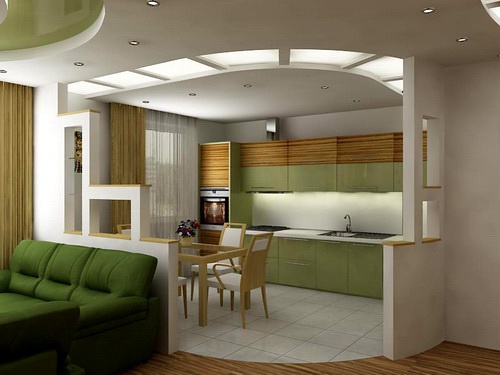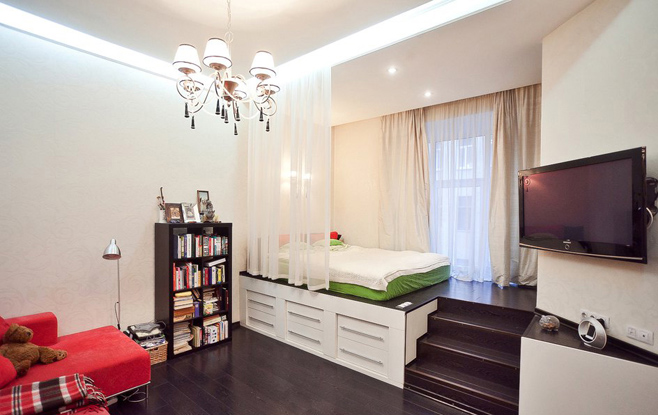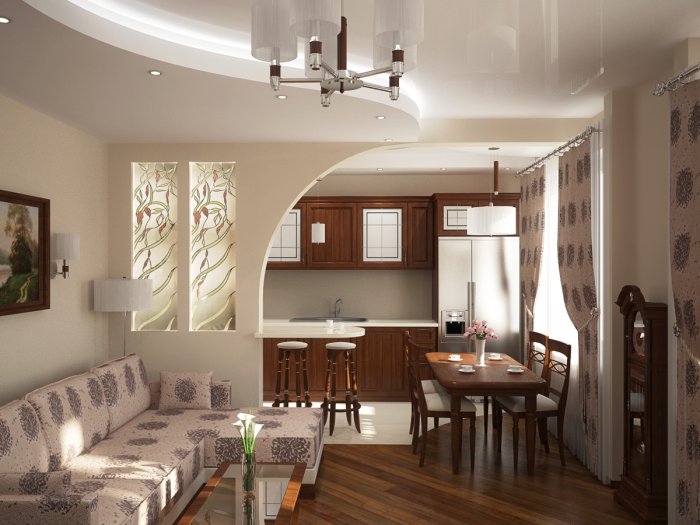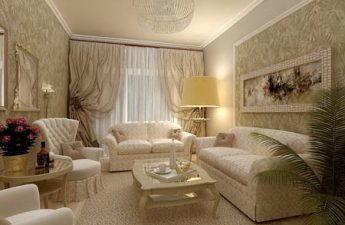The hall is a room where people relax,receive guests, watch TV, celebrate holidays, etc. But it often happens that the living room is also used as a bedroom, kitchen, study, dining room. In this case, there is a universal solution to make the interior interesting and unusual - zoning the living room. You can divide the living room into two different zones byhelp: arches, podiums, false partitions, furniture, flooring, etc. The space in the room is delimited with the help of furniture, partitions, external wall decoration, curtains and drapes. When dividing the living room into zones, several important factors must be taken into account:
You can divide the living room into two different zones byhelp: arches, podiums, false partitions, furniture, flooring, etc. The space in the room is delimited with the help of furniture, partitions, external wall decoration, curtains and drapes. When dividing the living room into zones, several important factors must be taken into account: There are many ways to separate the kitchen from the living room, for example, with a beautiful bar counter.
There are many ways to separate the kitchen from the living room, for example, with a beautiful bar counter.
Before changing the interior of the living room,Put your ideas on paper or in a special computer program. Sketch out several options, then choose the best one. If there are no clear ideas, then below are several options for dividing the hall.
Living room and bedroom
Zoning a room begins with choosing a locationfor sleeping. When entering the room, there should first be a sitting area, and then a bed. The bedroom furniture should include a bed or a sofa, a small nightstand and a wardrobe. Wallpaper or paint in warm, calming colors is suitable for the walls: green, peach, yellow, soft pink, etc. Even if you like purple, it is not recommended to use too much of it in the interior. It has a depressing effect. In the living room, you will need a TV, a sofa, an armchair or ottoman, a coffee table, a chest of drawers, shelves or a bookcase. Brighter colors can be used for the walls. Photo wallpaper will look good, but they should not be blocked by furniture. You can separate the living room from the bedroom usingpodium, which raises the bed to a small elevation, thereby separating one zone from another. Visual zoning of the room is done with the help of different floor finishes. The easiest way to separate the bedroom is to lay a carpet. More complex ones are to combine carpet and linoleum, put the bed on a pedestal, which can be made of wood (logs and plywood). A wardrobe is well suited as a room divider. Its front side is turned to the bedroom, and the back wall is turned to the living room. The advantage of this arrangement is that the bed is not visible behind a large wardrobe. The disadvantage is that the back wall is often made of plywood, it will not look nice from the side. Therefore, a bookcase or a low shelving unit is better suited for separation. If you put the bed on a pedestal, then hang a transparent curtain over it. No need to use thick impermeable ones - no one will see how beautifully and interestingly you have played out the sleeping area. To divide the room, you can put up a partition made of brick, plasterboard, wood, foam concrete, etc. A wide partition is used as a stand for flower pots, souvenirs and other interesting things. The disadvantage is that it cannot be moved, unlike furniture. Sometimes designers offer forged iron partitions. This is very modern and original. Return to contents</a>Zoning of the dining and work area Usually peopleeat in the kitchen. Rarely do houses or apartments have a special room for eating - a dining room. Khrushchev-era apartments have very small kitchens, so several people cannot have lunch or dinner in them at the same time. In such apartments, people gather for a family dinner in the living room. This means that a dining table and chairs must be placed in the hall. It is better to allocate a dining area near the entrance, but to the side, so it will be easier to bring food and take away dirty dishes. Zoning is done with the help of wall decoration. Paste wallpaper with images of food, cutlery, fruits and vegetables, teapots - such a picture whets the appetite. It is better to lay linoleum on the floor, since it is more difficult to wash dirt off the carpet, and the laminate can swell from water.
You can separate the living room from the bedroom usingpodium, which raises the bed to a small elevation, thereby separating one zone from another. Visual zoning of the room is done with the help of different floor finishes. The easiest way to separate the bedroom is to lay a carpet. More complex ones are to combine carpet and linoleum, put the bed on a pedestal, which can be made of wood (logs and plywood). A wardrobe is well suited as a room divider. Its front side is turned to the bedroom, and the back wall is turned to the living room. The advantage of this arrangement is that the bed is not visible behind a large wardrobe. The disadvantage is that the back wall is often made of plywood, it will not look nice from the side. Therefore, a bookcase or a low shelving unit is better suited for separation. If you put the bed on a pedestal, then hang a transparent curtain over it. No need to use thick impermeable ones - no one will see how beautifully and interestingly you have played out the sleeping area. To divide the room, you can put up a partition made of brick, plasterboard, wood, foam concrete, etc. A wide partition is used as a stand for flower pots, souvenirs and other interesting things. The disadvantage is that it cannot be moved, unlike furniture. Sometimes designers offer forged iron partitions. This is very modern and original. Return to contents</a>Zoning of the dining and work area Usually peopleeat in the kitchen. Rarely do houses or apartments have a special room for eating - a dining room. Khrushchev-era apartments have very small kitchens, so several people cannot have lunch or dinner in them at the same time. In such apartments, people gather for a family dinner in the living room. This means that a dining table and chairs must be placed in the hall. It is better to allocate a dining area near the entrance, but to the side, so it will be easier to bring food and take away dirty dishes. Zoning is done with the help of wall decoration. Paste wallpaper with images of food, cutlery, fruits and vegetables, teapots - such a picture whets the appetite. It is better to lay linoleum on the floor, since it is more difficult to wash dirt off the carpet, and the laminate can swell from water. It can be used as a divider between the kitchen and the living roomuse a decorative partition. In some cases, a work area needs to be included in the living room interior. It is needed by students, schoolchildren and people who work from home. It can have a desk, a computer or laptop, a chair, a bookcase or shelves, a chair. For some, a desk, a chair and a laptop are enough, while others need a large desk and a bookcase for textbooks. The work area should be made near the window so that there is plenty of light. Insufficient lighting threatens to reduce visual acuity. It can be fenced off with a cabinet, a shelf or a partition made of plasterboard, brick or plastic. The color of the wallpaper or paint for the walls should be warm. Beige, light brown, peach will do. Olive, white, gray contribute to a working mood. No - black, pink, red, light blue, dark blue, purple, as they do not allow you to concentrate on work. Return to the table of contents</a>Kitchen allocation Kitchen area zoningis much more important than others. It needs a sink, a stove, a hood, a table for preparing food. This is very important in studio apartments. On the walls in the kitchen along the furniture, an apron made of ceramic tiles is most often laid. You can also put it on the floor, and in the living room itself, linoleum or laminate can be laid. As a rule, washable wallpaper is glued in the kitchen. The division of the room is done with the help of furniture - a wardrobe, a sofa, a chest of drawers, a shelving unit, a bar counter. The bar counter is becoming more and more popular in the interior. The next option is to install a partition made of plasterboard, stone, plastic, wood. It can be installed half the height of the wall or up to the ceiling. Very often, curtains or drapes are used to separate the kitchen. It is cheap and fast.
It can be used as a divider between the kitchen and the living roomuse a decorative partition. In some cases, a work area needs to be included in the living room interior. It is needed by students, schoolchildren and people who work from home. It can have a desk, a computer or laptop, a chair, a bookcase or shelves, a chair. For some, a desk, a chair and a laptop are enough, while others need a large desk and a bookcase for textbooks. The work area should be made near the window so that there is plenty of light. Insufficient lighting threatens to reduce visual acuity. It can be fenced off with a cabinet, a shelf or a partition made of plasterboard, brick or plastic. The color of the wallpaper or paint for the walls should be warm. Beige, light brown, peach will do. Olive, white, gray contribute to a working mood. No - black, pink, red, light blue, dark blue, purple, as they do not allow you to concentrate on work. Return to the table of contents</a>Kitchen allocation Kitchen area zoningis much more important than others. It needs a sink, a stove, a hood, a table for preparing food. This is very important in studio apartments. On the walls in the kitchen along the furniture, an apron made of ceramic tiles is most often laid. You can also put it on the floor, and in the living room itself, linoleum or laminate can be laid. As a rule, washable wallpaper is glued in the kitchen. The division of the room is done with the help of furniture - a wardrobe, a sofa, a chest of drawers, a shelving unit, a bar counter. The bar counter is becoming more and more popular in the interior. The next option is to install a partition made of plasterboard, stone, plastic, wood. It can be installed half the height of the wall or up to the ceiling. Very often, curtains or drapes are used to separate the kitchen. It is cheap and fast.


