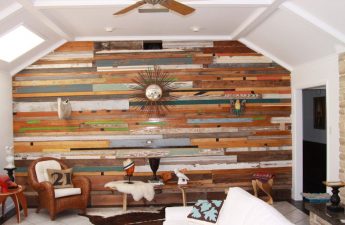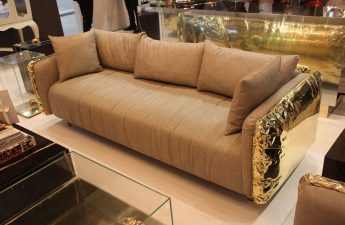It's one thing to know what the big events are this year.colors according to Pantone, and it’s quite another thing to apply these colors in practice. And together, too. Today we’re showing you real examples of interiors in which the shades of the year — “rose quartz” and “serene blue” — play a major role. For those who accidentally missed the 2016 color trends, the Pantone Color Institute has chosen not one, but two main colors of the year for the first time in history — Rose Quartz and Serenity. Despite the fact that at first glance these colors resemble a typical pair “for a boy” (blue) and “for a girl” ( ), experts explain their choice by the gradual gender blurring in the fashion industry, and the named shades go well with each other. To figure out how to apply them in an interior, we suggest looking at our selection of private and public projects that use these colors in one variation or another. Seibu Shibuya Shopping Center, Japan Shibuya is one of the brightest, most distinctive and generally unusual areas of the Japanese capital. The facades and interiors of local buildings correspond to this status: just look at the two-story Seibu shopping center, designed this year by Nendo studio. The main concept is a traveling circus: sections with clothing and accessory collections resemble mobile trailers, and the color scheme is very rich, festive and contrasting. The designers called the section with headwear “Cloud of Hats”. The straight lines and zigzags inherent in the section with women's clothing give way to rounded and cylindrical shapes, and the hats are placed vertically, resembling tiny umbrellas floating in the sky. All the walls here are painted in the fashionable shade of “rose quartz”, and it is combined with a neutral light ceiling, dark and chrome details.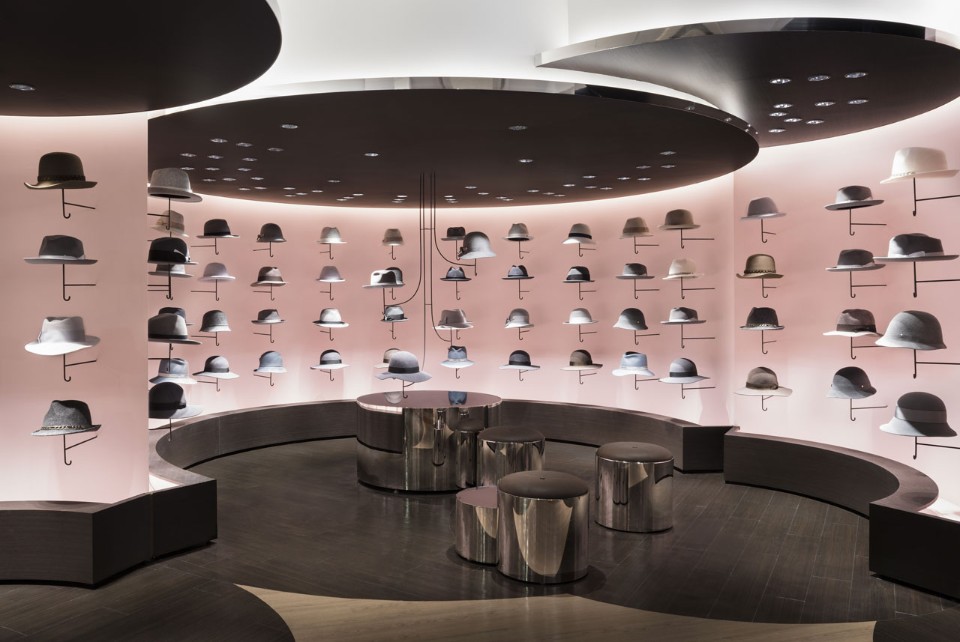
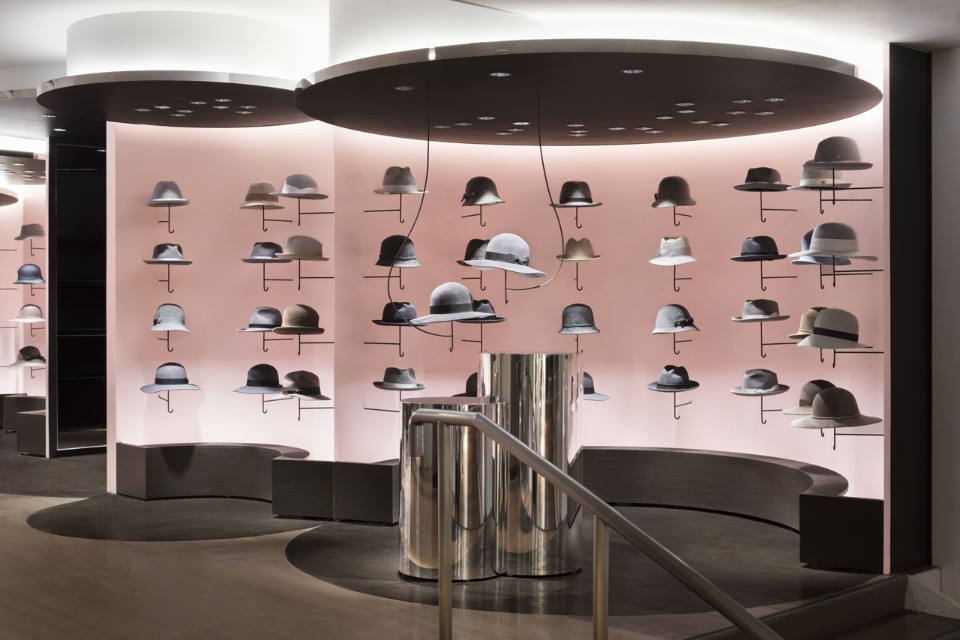
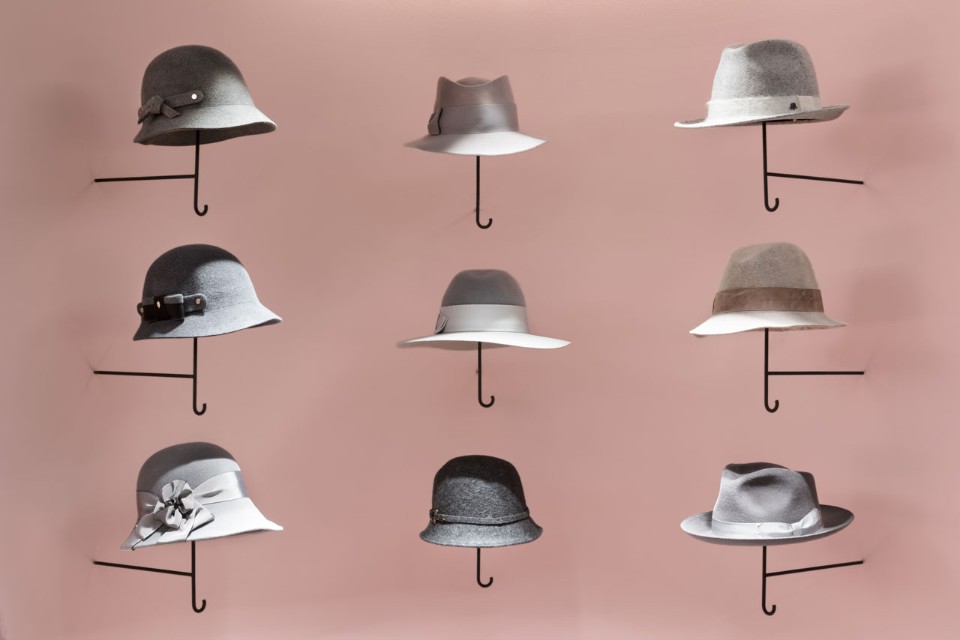
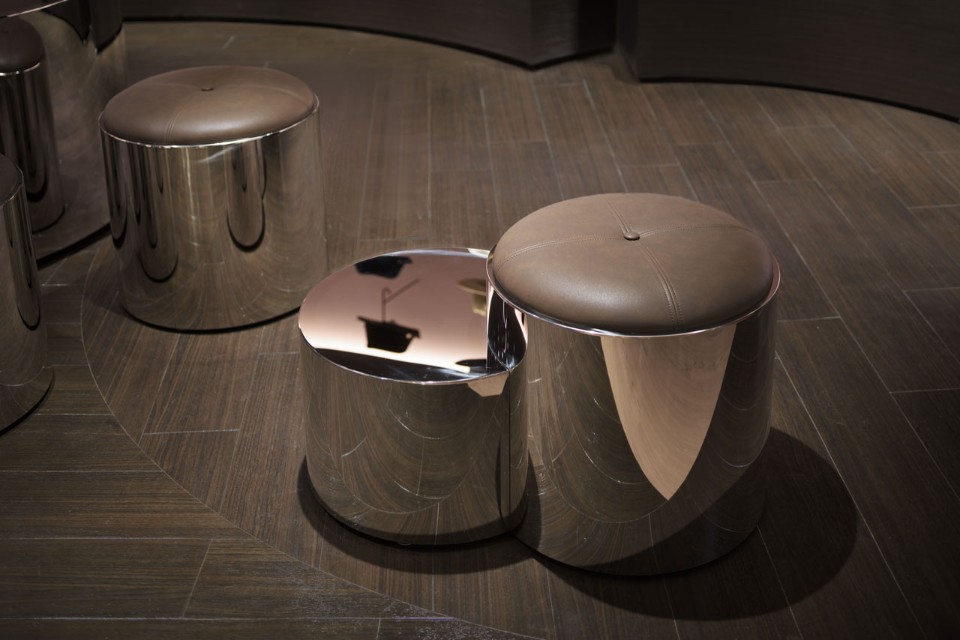 The Ocean Restaurant, Hong Kong Shades of Blueinevitably associated with the sea - that's why there are so many of them in the interior of the fish restaurant The Ocean, which was designed in 2015 by the Substance studio. The long narrow hall resembles either a coast or an aquarium: on one side, panoramic windows offer a view of the ocean, while on the other, visitors are "covered" by a huge wave. Despite the association with the sea depths that can be traced in the details (aquariums in the walls, glass beads that look like bizarre algae and delicate white chairs that resemble corals), the restaurant's interior looks very warm thanks to the abundance of natural light, transparent details and light wood. Another "marine" element is the semicircular sofas in the shape of shells in the second main shade of this year, Serenity.
The Ocean Restaurant, Hong Kong Shades of Blueinevitably associated with the sea - that's why there are so many of them in the interior of the fish restaurant The Ocean, which was designed in 2015 by the Substance studio. The long narrow hall resembles either a coast or an aquarium: on one side, panoramic windows offer a view of the ocean, while on the other, visitors are "covered" by a huge wave. Despite the association with the sea depths that can be traced in the details (aquariums in the walls, glass beads that look like bizarre algae and delicate white chairs that resemble corals), the restaurant's interior looks very warm thanks to the abundance of natural light, transparent details and light wood. Another "marine" element is the semicircular sofas in the shape of shells in the second main shade of this year, Serenity.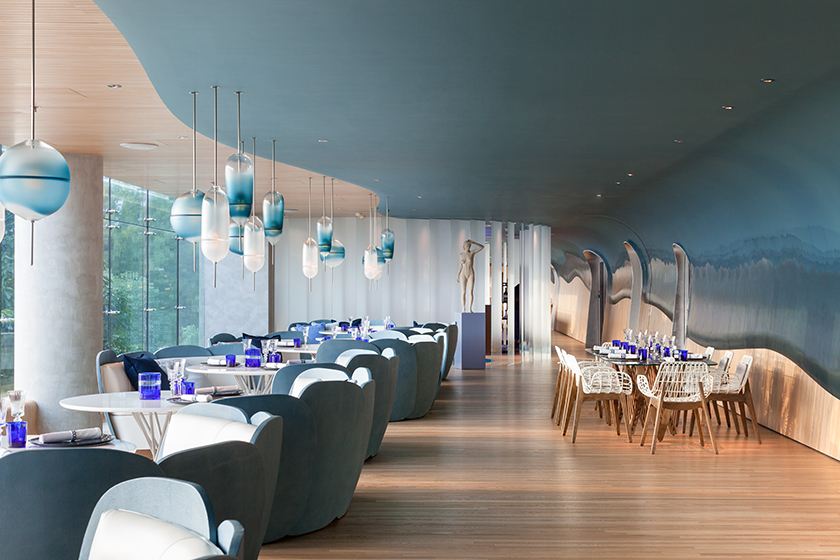
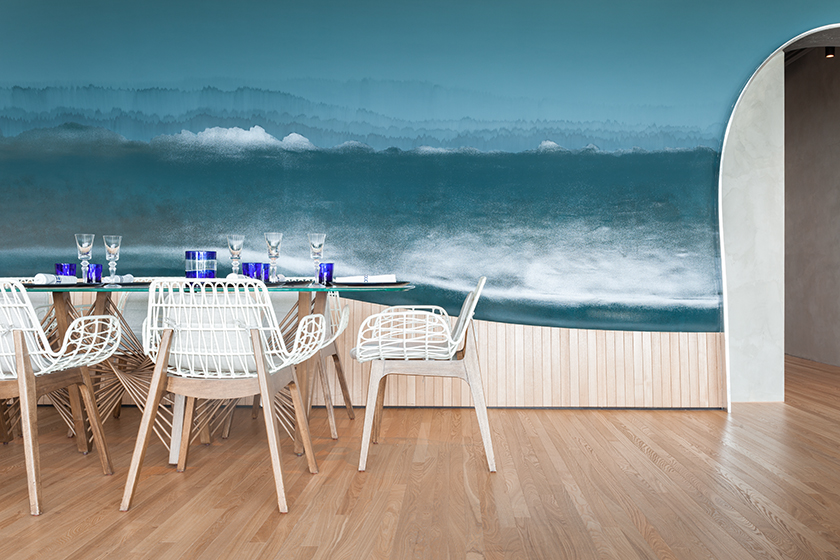
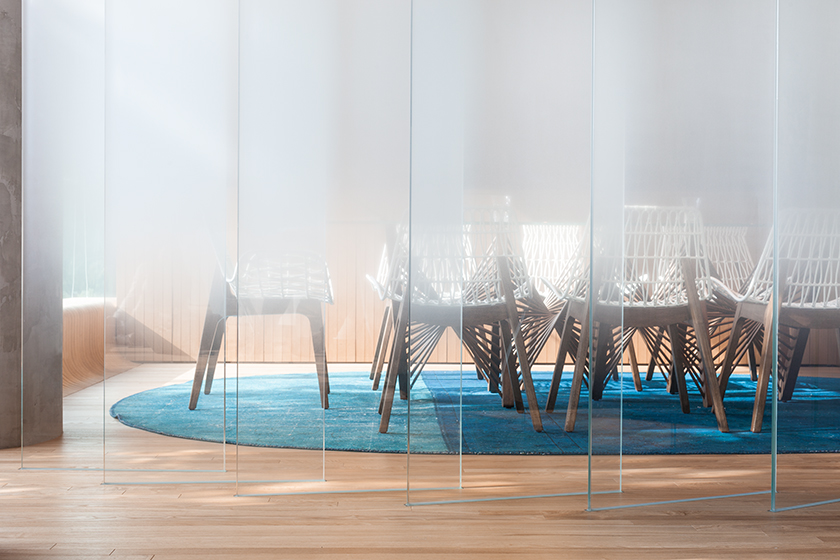
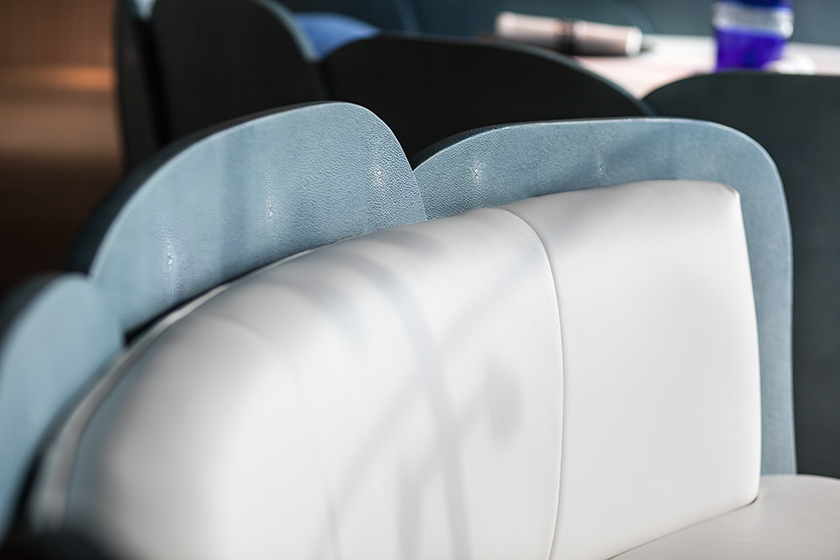 Installation Bunshi, Japan Installation withThe installation with the symbolic name Bunshi (the term refers to the Japanese concept of branching) was born as part of the Wood Furniture Japan Award 2016. The author of the project, French architect Emmanuel Morreau, surrounded the Japanese wooden furniture located in the center of the room with a real fairy-tale forest consisting of 20,000 elements. The installation is intended to express the meditative nature and is filled with colors: in the work, the architect used more than 100 colors that intertwine with each other and resemble a three-dimensional rainbow. In this diversity of the palette, you can also find the presence of the main colors of this year: rose quartz and soft blue.
Installation Bunshi, Japan Installation withThe installation with the symbolic name Bunshi (the term refers to the Japanese concept of branching) was born as part of the Wood Furniture Japan Award 2016. The author of the project, French architect Emmanuel Morreau, surrounded the Japanese wooden furniture located in the center of the room with a real fairy-tale forest consisting of 20,000 elements. The installation is intended to express the meditative nature and is filled with colors: in the work, the architect used more than 100 colors that intertwine with each other and resemble a three-dimensional rainbow. In this diversity of the palette, you can also find the presence of the main colors of this year: rose quartz and soft blue.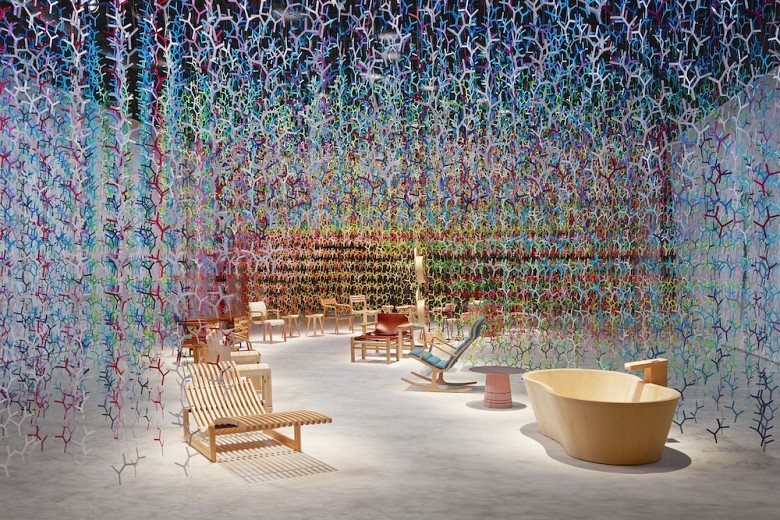
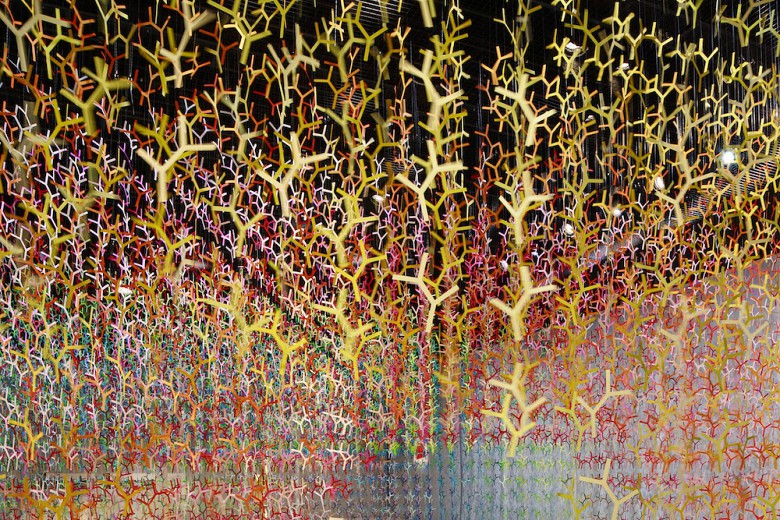
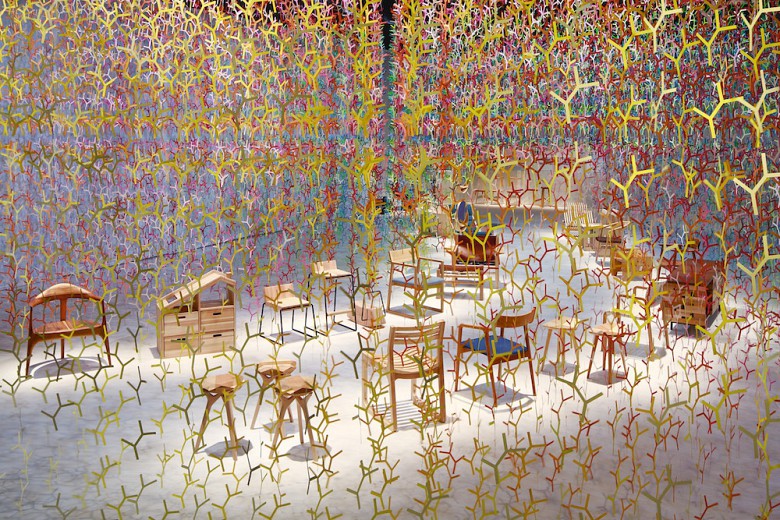
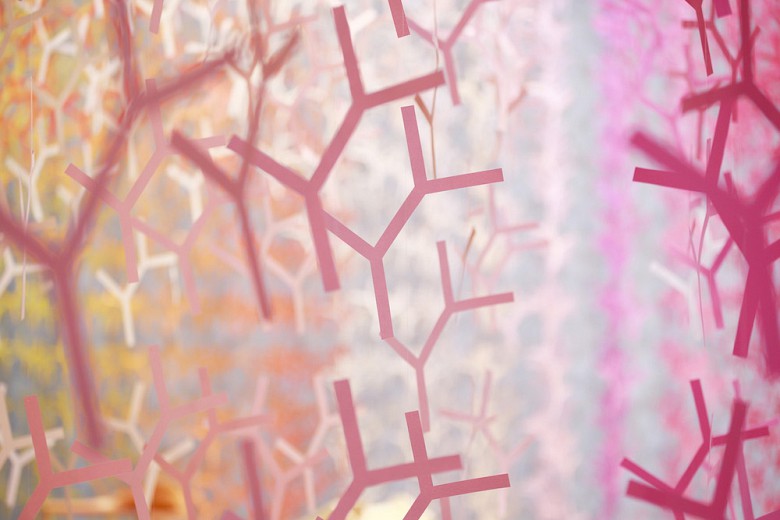 Hotel Libertine Lindenberg, GermanyLibertine Lindenberg can be safely called one of the most unusual hotels in Frankfurt. Moreover, it is not even a hotel, but a kind of guest community, where, according to the owners, everyone feels at home. The interior was designed by the architectural bureau Franken Architekten and designer Kathi Kæppel. The hotel surprises already at the entrance: the lobby is a mixture of a light, cheerful tavern and a dark bar. The rest of the interior turned out to be the same: in each room you can find a contrast of delicate pastel pink and deep dark colors, metal elements and memorable details like Tarot cards. All rooms are decorated in the same style: mysterious, a little sentimental and partly fantasy.
Hotel Libertine Lindenberg, GermanyLibertine Lindenberg can be safely called one of the most unusual hotels in Frankfurt. Moreover, it is not even a hotel, but a kind of guest community, where, according to the owners, everyone feels at home. The interior was designed by the architectural bureau Franken Architekten and designer Kathi Kæppel. The hotel surprises already at the entrance: the lobby is a mixture of a light, cheerful tavern and a dark bar. The rest of the interior turned out to be the same: in each room you can find a contrast of delicate pastel pink and deep dark colors, metal elements and memorable details like Tarot cards. All rooms are decorated in the same style: mysterious, a little sentimental and partly fantasy.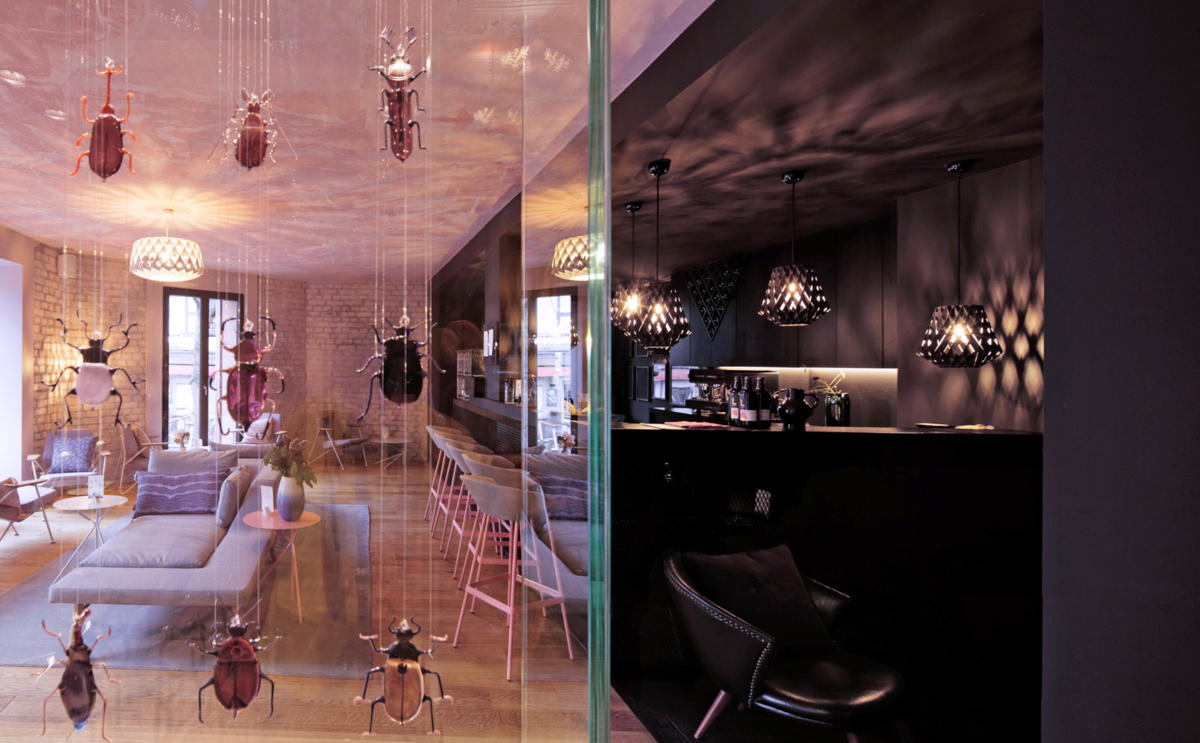
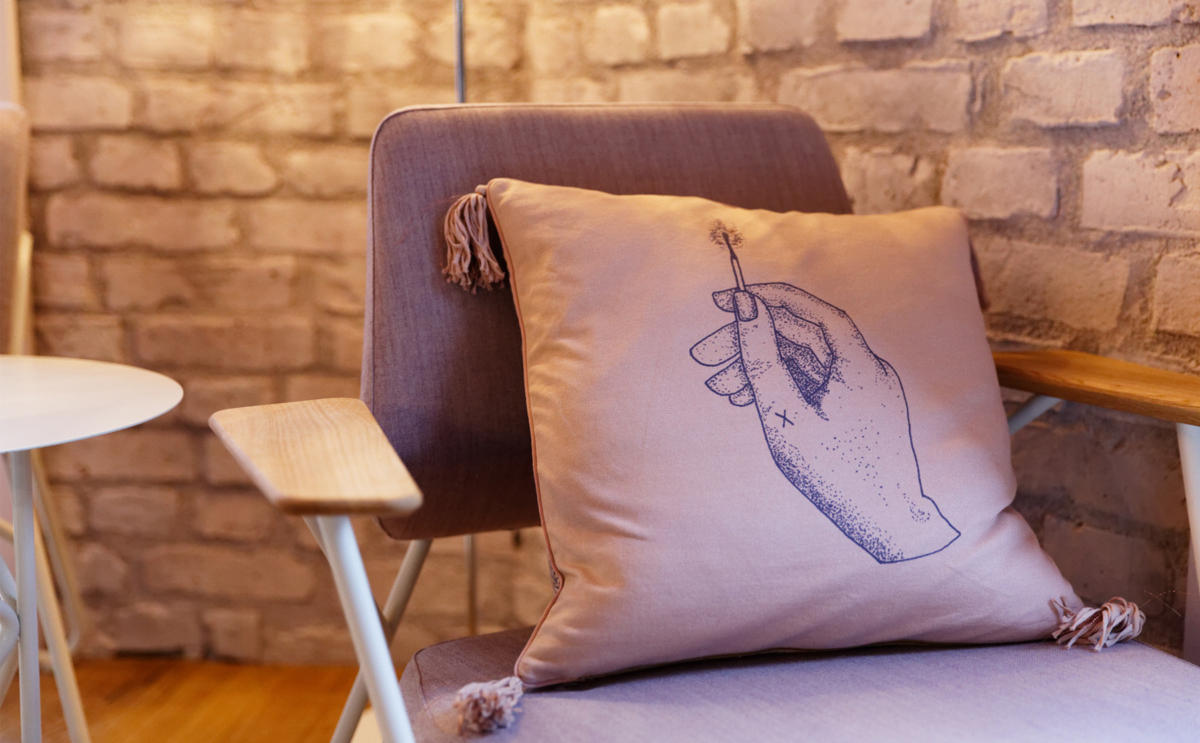

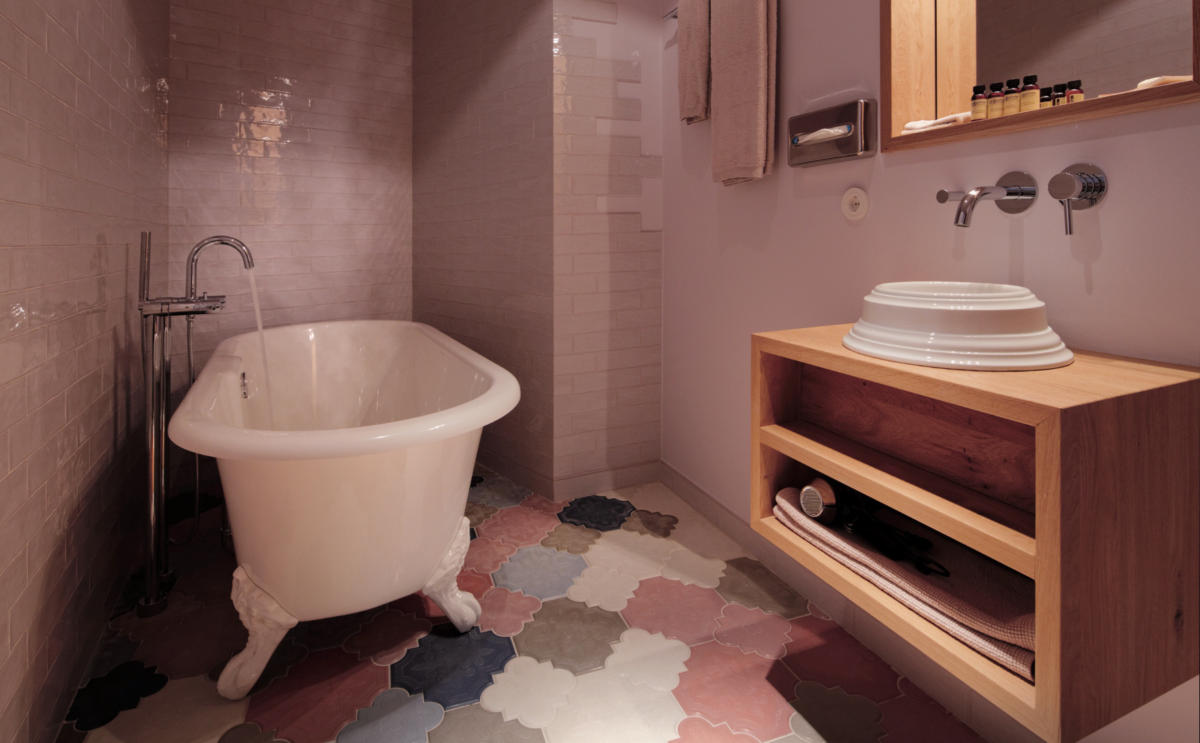 Hotel Room Mate Giulia, Italy Room MateGiulia is Milan, Milan is Room Mate Giulia. Why? It's simple: the interior of the hotel in our favorite city was designed by the designer and art director of the famous Cassina factory, Patricia Urquiola. A wealth of colors, a bold combination of materials and the work of local contemporary artists: the hotel 100% reflects the spirit of the city. The interior of the rooms is thought out to the smallest detail: each of them, regardless of the level of luxury, looks homely and cozy without losing its designer chic. The furniture is either real vintage or Cassina products created especially for this hotel. The designer did not skimp on colors either: in the interiors of the rooms and the lobby, you can find almost the entire palette, among which you can find serene blue (the walls in one of the rooms) and quartz pink (the marble floor in the recreation area).
Hotel Room Mate Giulia, Italy Room MateGiulia is Milan, Milan is Room Mate Giulia. Why? It's simple: the interior of the hotel in our favorite city was designed by the designer and art director of the famous Cassina factory, Patricia Urquiola. A wealth of colors, a bold combination of materials and the work of local contemporary artists: the hotel 100% reflects the spirit of the city. The interior of the rooms is thought out to the smallest detail: each of them, regardless of the level of luxury, looks homely and cozy without losing its designer chic. The furniture is either real vintage or Cassina products created especially for this hotel. The designer did not skimp on colors either: in the interiors of the rooms and the lobby, you can find almost the entire palette, among which you can find serene blue (the walls in one of the rooms) and quartz pink (the marble floor in the recreation area).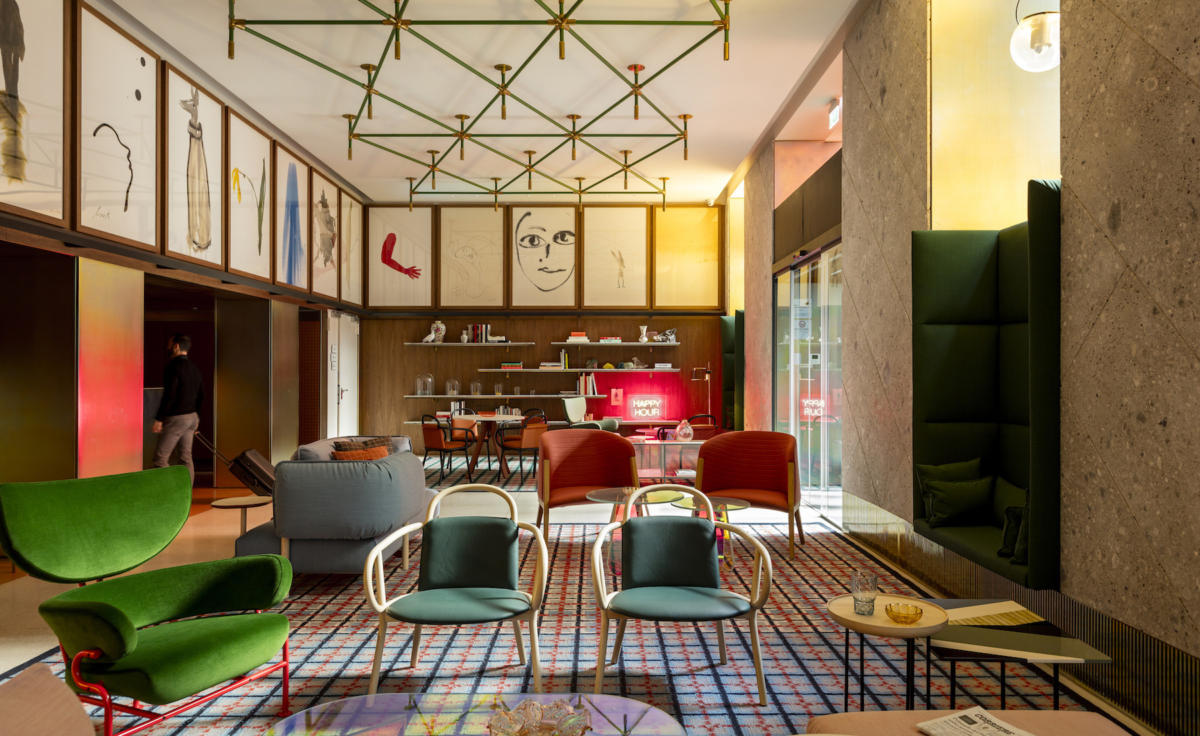
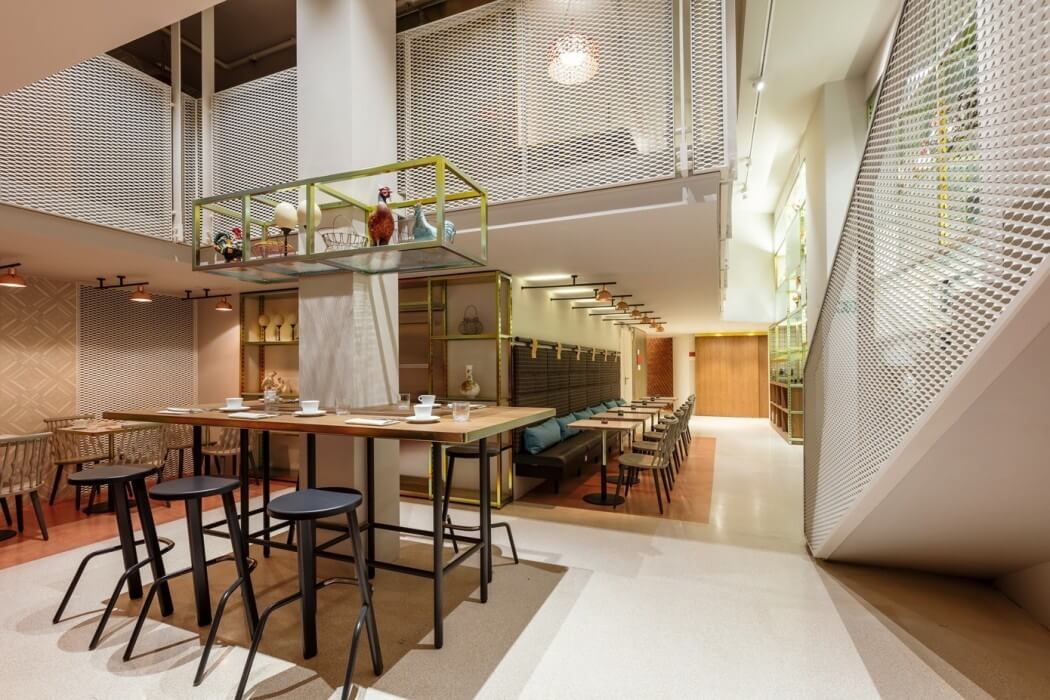
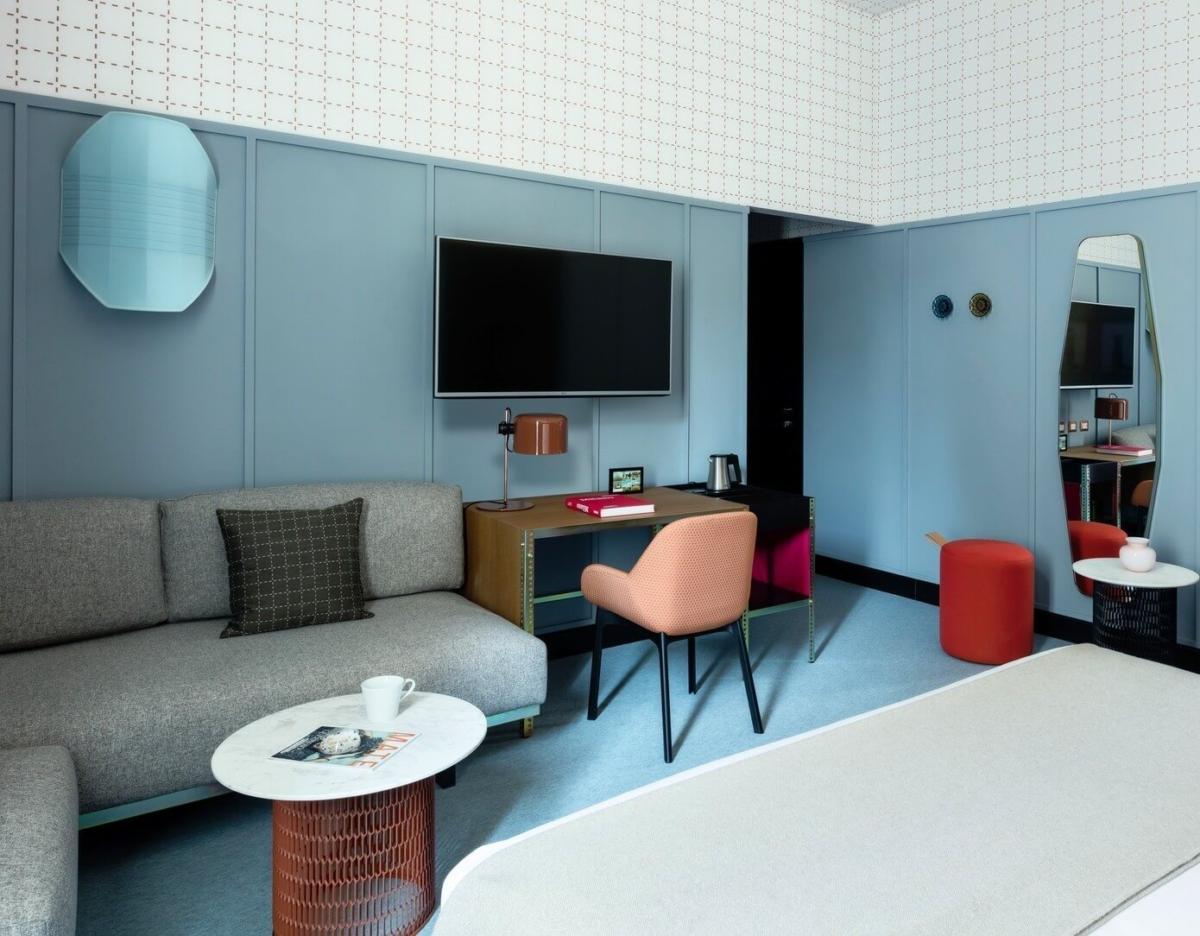
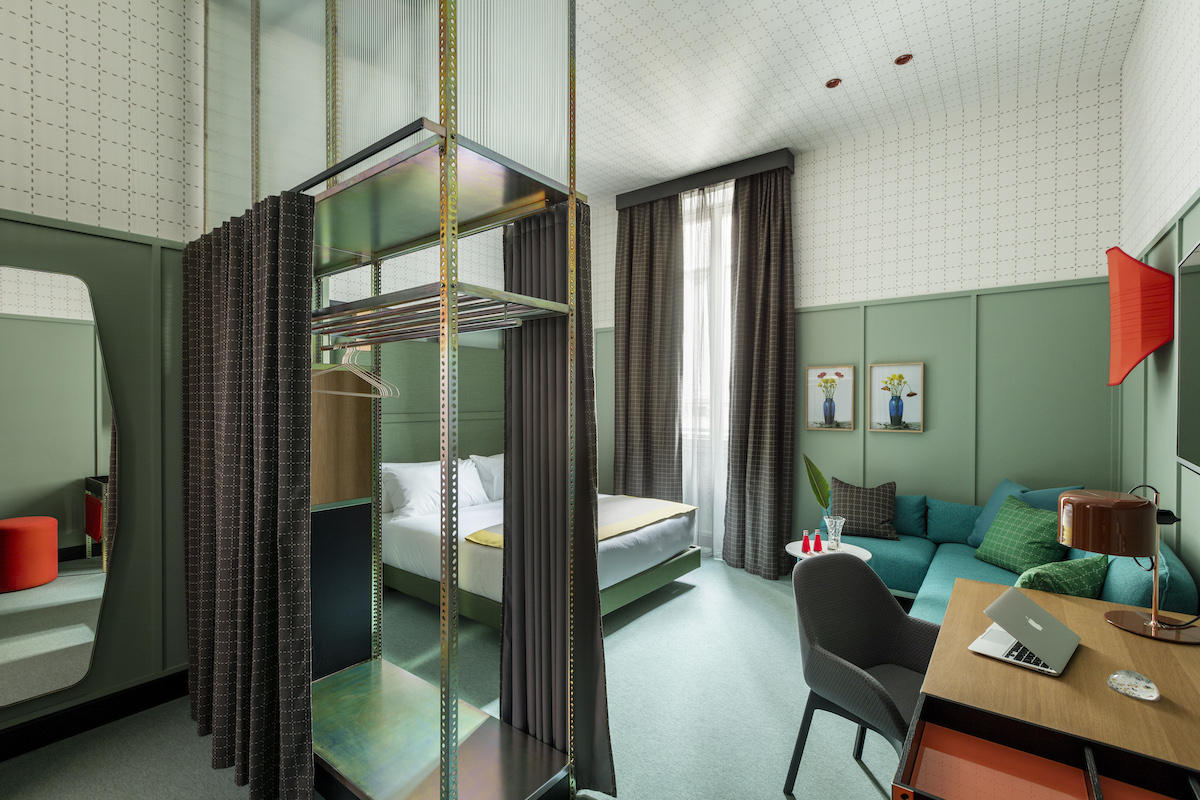 Shugaa Patisserie, Thailand This year inA dessert bar with an unusual design concept has opened in Bangkok: the interior and exterior design is based on the structure of a sugar crystal. The designers of the party/space/design studio did not depict the sweets too literally: instead, the confectionery shop has a spiral staircase, as if made of cubes of refined sugar, copper cubic lamps and triangles on the walls, reminiscent of the shape of the edges of a sugar crystal lattice. The color scheme deserves special attention: delicate pastel shades combine beautifully with each other and convey exactly the atmosphere of lightness, sweetness and airiness that should be in a confectionery specializing in exquisite European desserts.
Shugaa Patisserie, Thailand This year inA dessert bar with an unusual design concept has opened in Bangkok: the interior and exterior design is based on the structure of a sugar crystal. The designers of the party/space/design studio did not depict the sweets too literally: instead, the confectionery shop has a spiral staircase, as if made of cubes of refined sugar, copper cubic lamps and triangles on the walls, reminiscent of the shape of the edges of a sugar crystal lattice. The color scheme deserves special attention: delicate pastel shades combine beautifully with each other and convey exactly the atmosphere of lightness, sweetness and airiness that should be in a confectionery specializing in exquisite European desserts.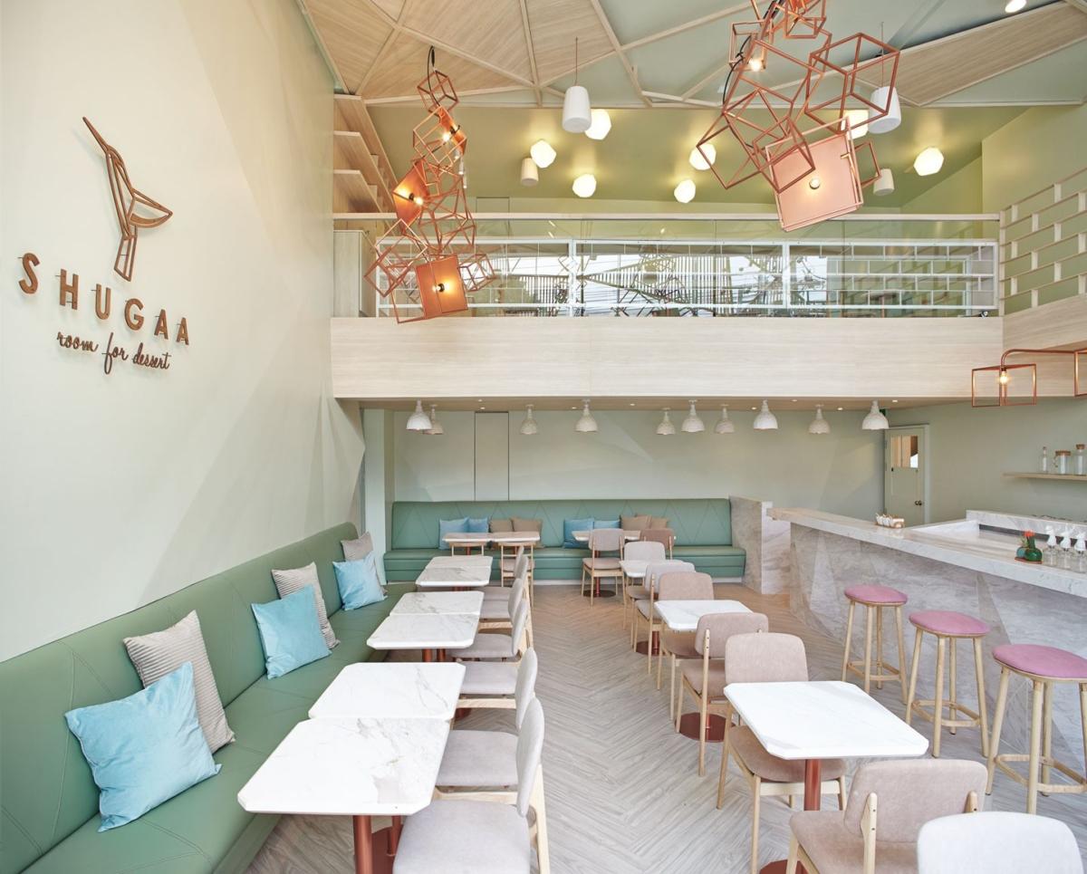
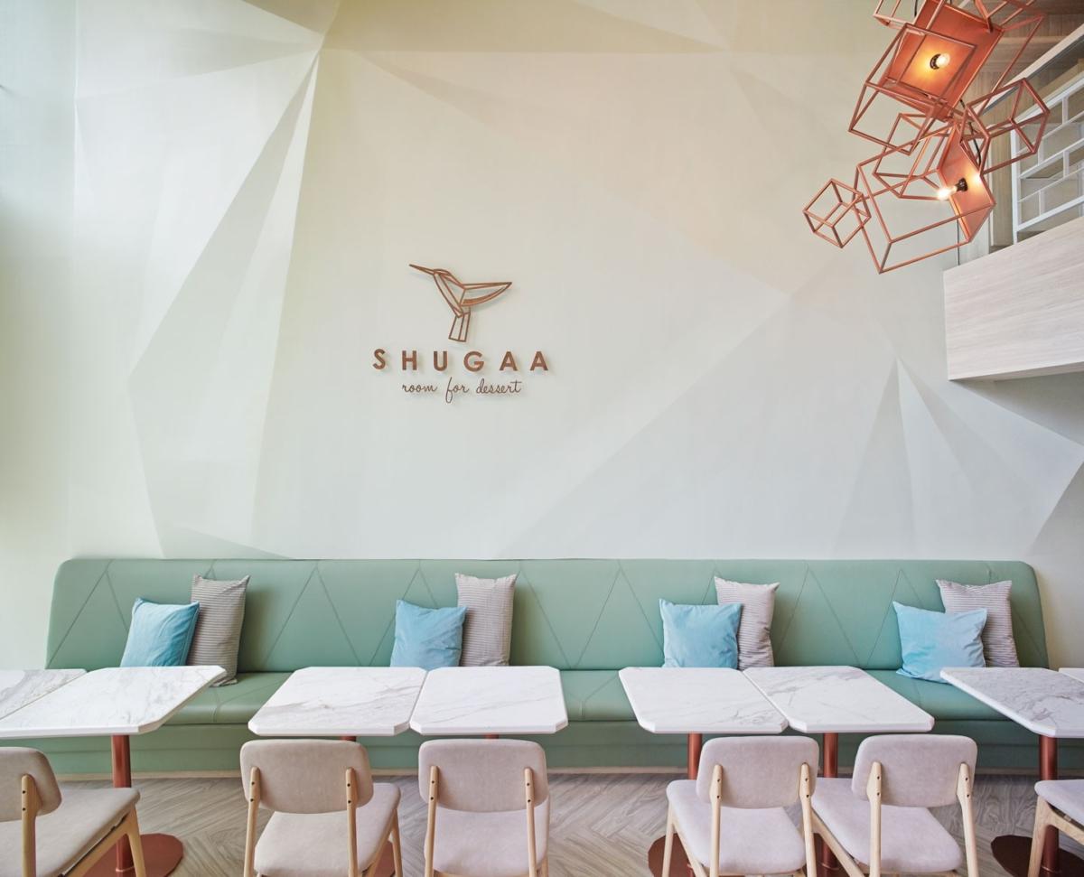
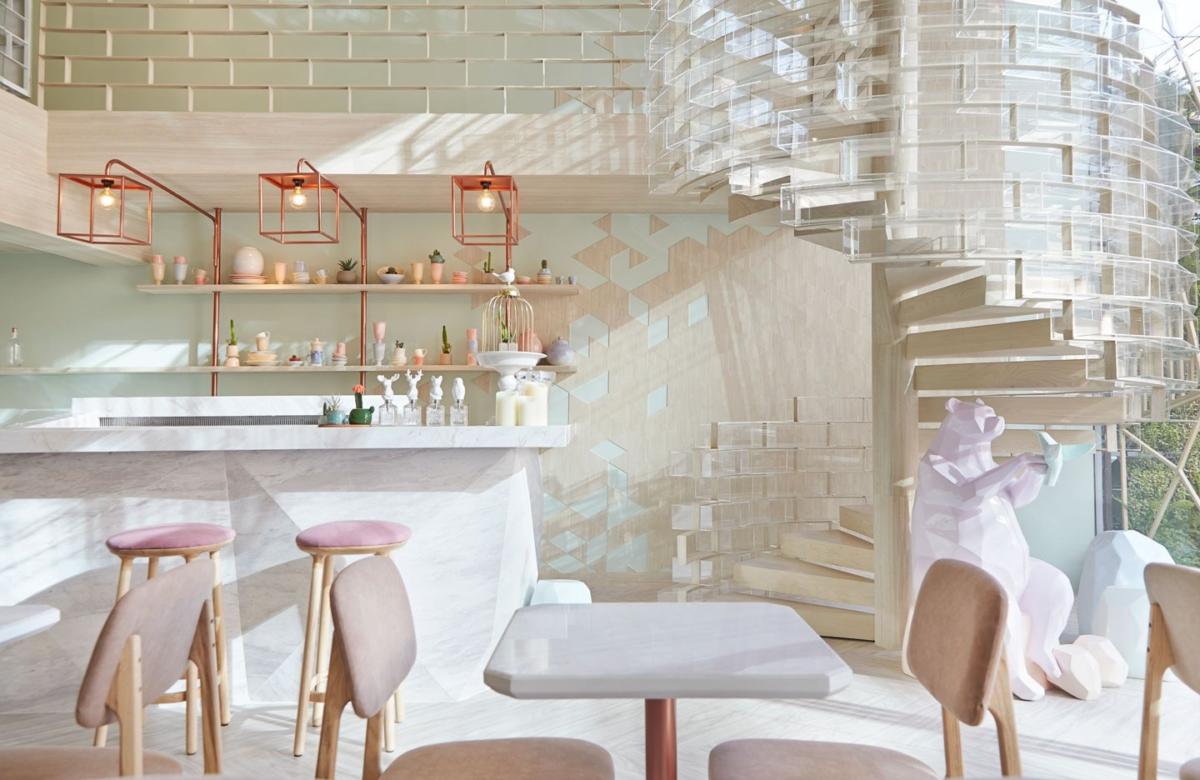
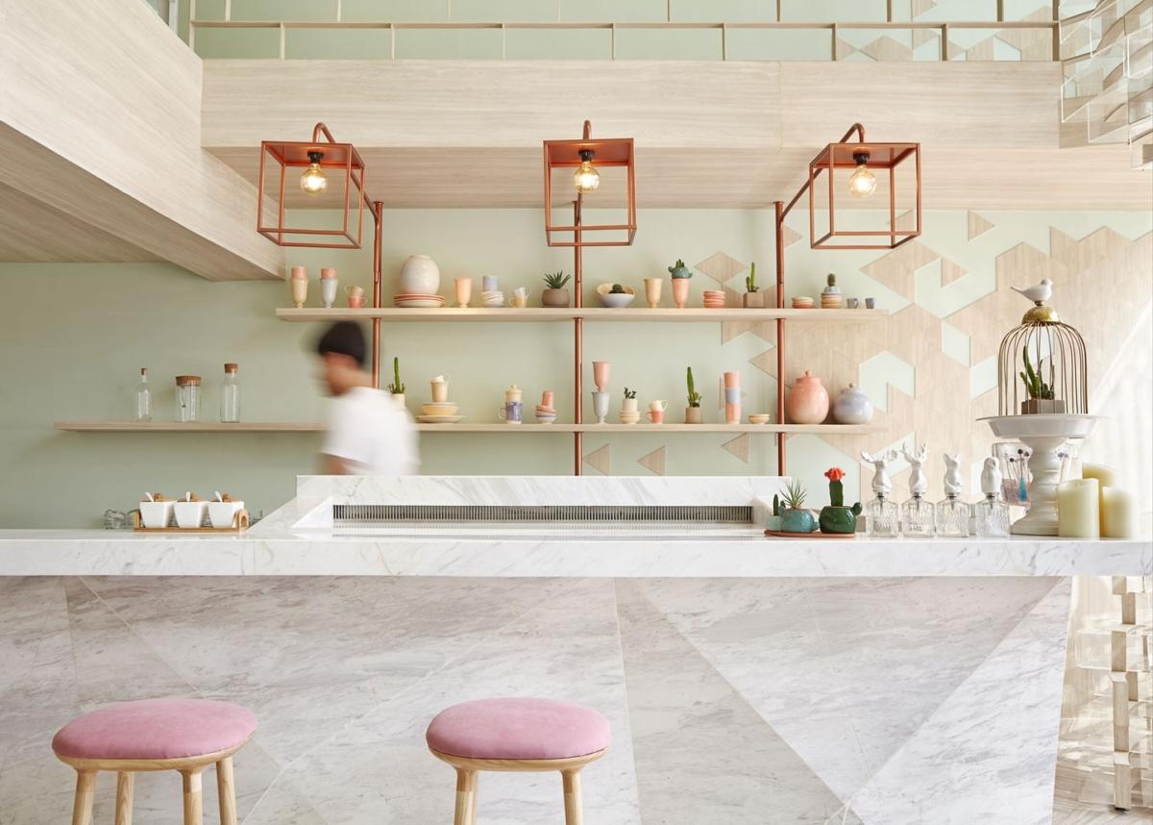 Casa Ljungdahl Loft, Sweden In 2015NOTE Design studio carried out a large-scale reconstruction of the attic apartment in the house built in the 30s: the old apartment, which had not known renovation for a long time, was turned into a bright and spacious . The transformation began with the simplification and transformation of the layout: first of all, the designers got rid of all the extra walls, partitions and unnecessary finishing elements. Color plays a very important role in this interior, since the furnishings were made quite minimalistic, with a predominance of simple forms and free space. In the color palette, the designers moved away from the typical loft combinations (dark shades of gray, brick red, metallic, etc.) and gave preference to three main colors: light gray-blue shade, pastel pink and sand.
Casa Ljungdahl Loft, Sweden In 2015NOTE Design studio carried out a large-scale reconstruction of the attic apartment in the house built in the 30s: the old apartment, which had not known renovation for a long time, was turned into a bright and spacious . The transformation began with the simplification and transformation of the layout: first of all, the designers got rid of all the extra walls, partitions and unnecessary finishing elements. Color plays a very important role in this interior, since the furnishings were made quite minimalistic, with a predominance of simple forms and free space. In the color palette, the designers moved away from the typical loft combinations (dark shades of gray, brick red, metallic, etc.) and gave preference to three main colors: light gray-blue shade, pastel pink and sand.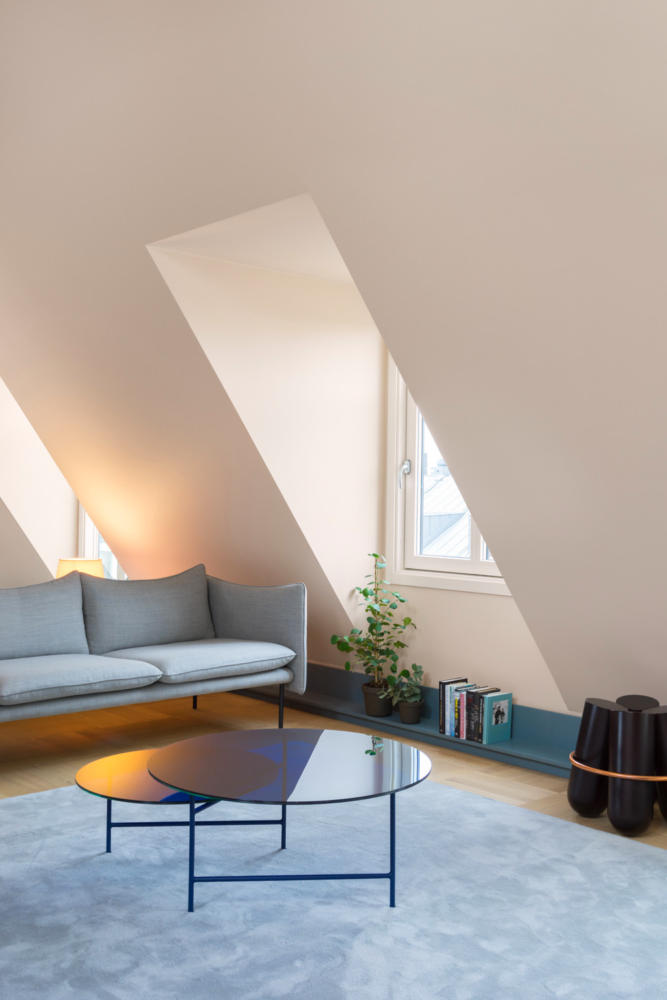
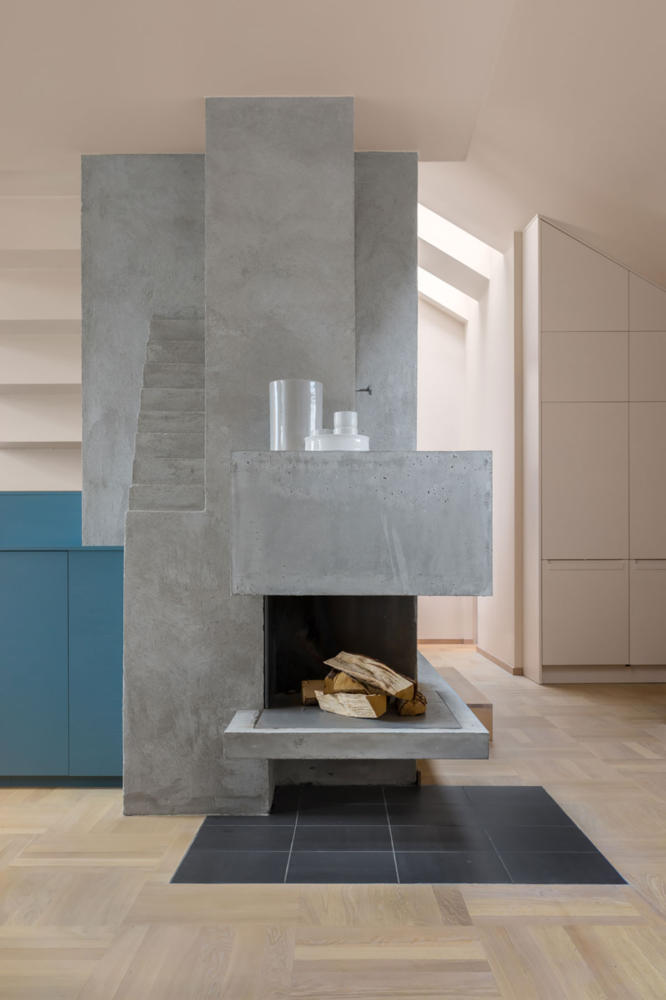
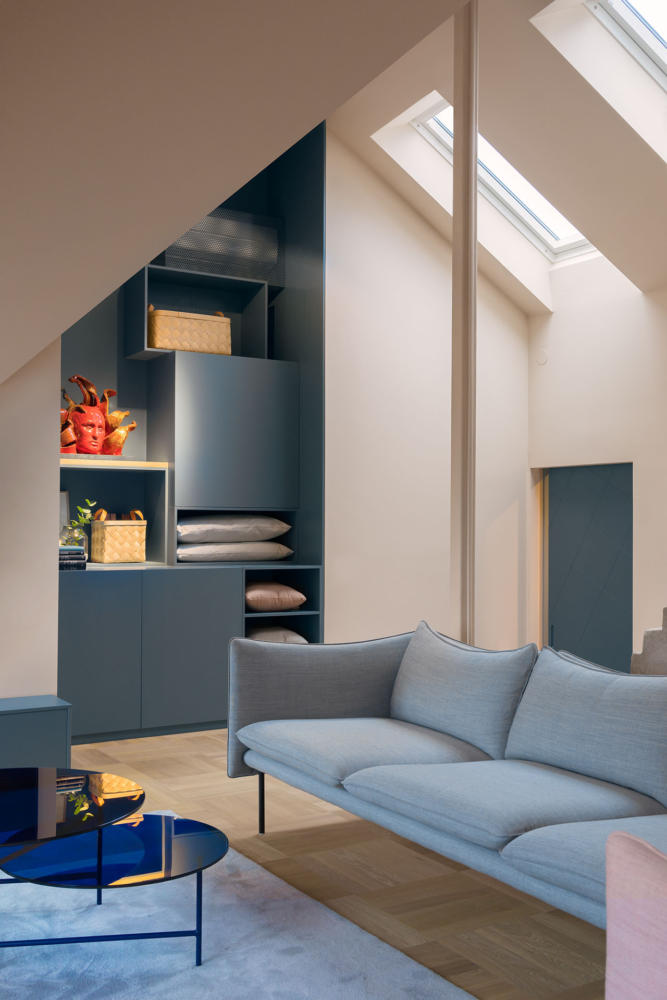
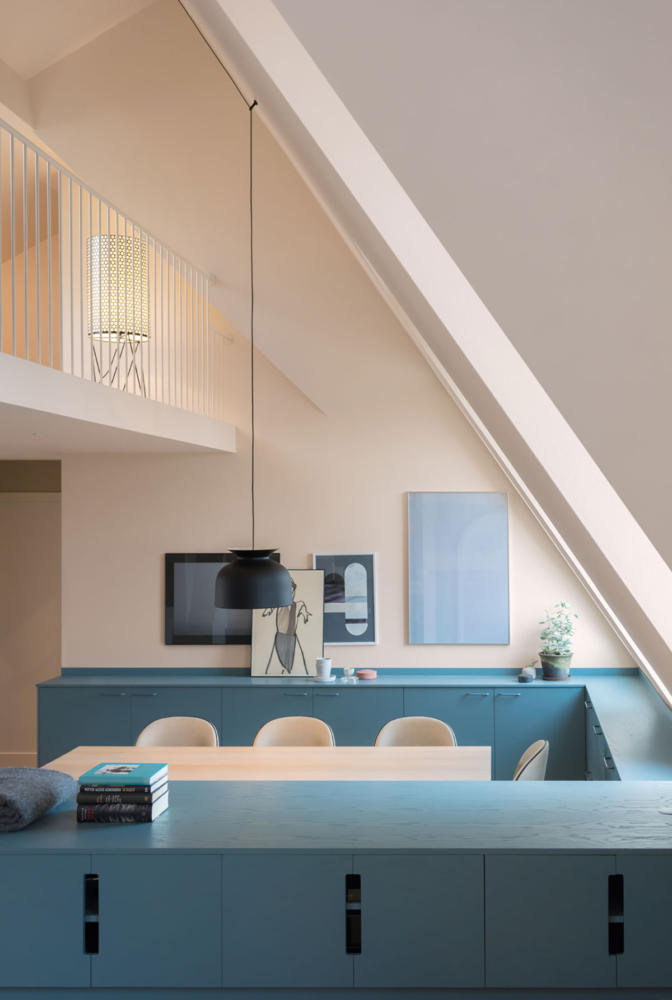 Restaurant The Gallery, UK RestaurantThe Gallery is part of the large cultural and entertainment complex Sketch, which opened in central London in 2002. It is unusual in that every two years the owners hand it over to contemporary artists and decorators so that they can redesign the complex. So, in 2014, the work on the restaurant's interior was entrusted to decorator India Mahdavi and artist David Shrigley. For the design of The Gallery, India chose a classic style with elements of art deco, pink color and David Shrigley's caricatures as the main accent. At the request of the owners, the marble floors were left in the updated interior, the mosaic for which was created two years ago by artist Martin Creed.
Restaurant The Gallery, UK RestaurantThe Gallery is part of the large cultural and entertainment complex Sketch, which opened in central London in 2002. It is unusual in that every two years the owners hand it over to contemporary artists and decorators so that they can redesign the complex. So, in 2014, the work on the restaurant's interior was entrusted to decorator India Mahdavi and artist David Shrigley. For the design of The Gallery, India chose a classic style with elements of art deco, pink color and David Shrigley's caricatures as the main accent. At the request of the owners, the marble floors were left in the updated interior, the mosaic for which was created two years ago by artist Martin Creed.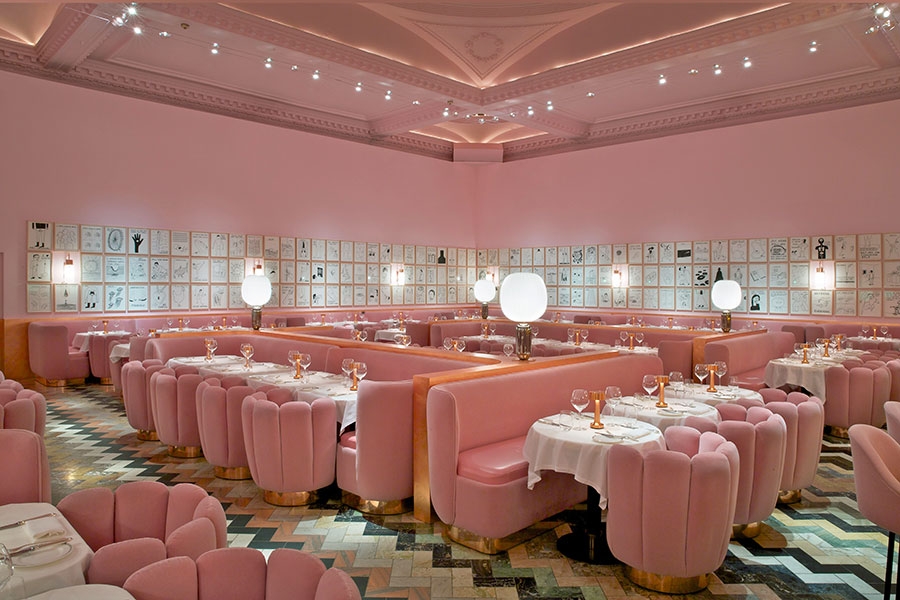
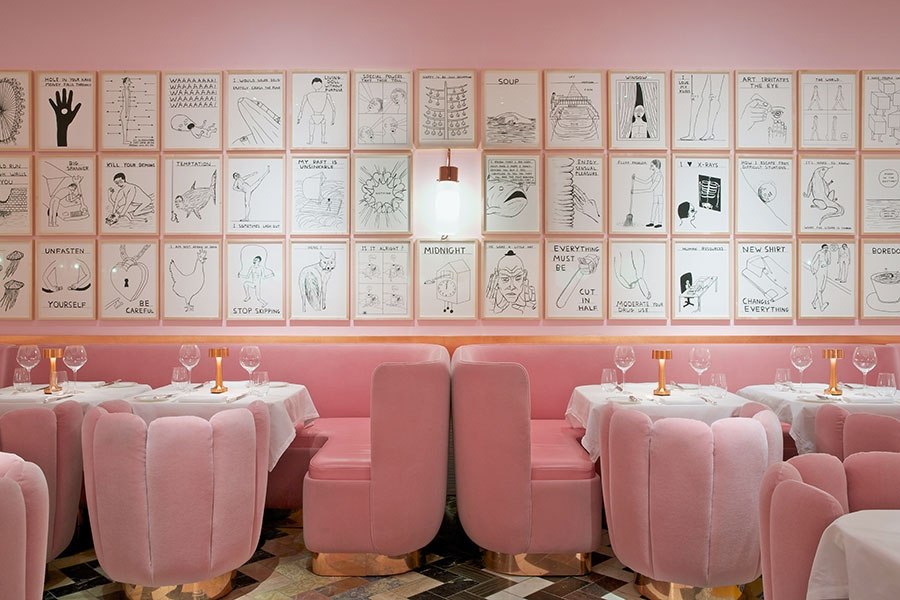
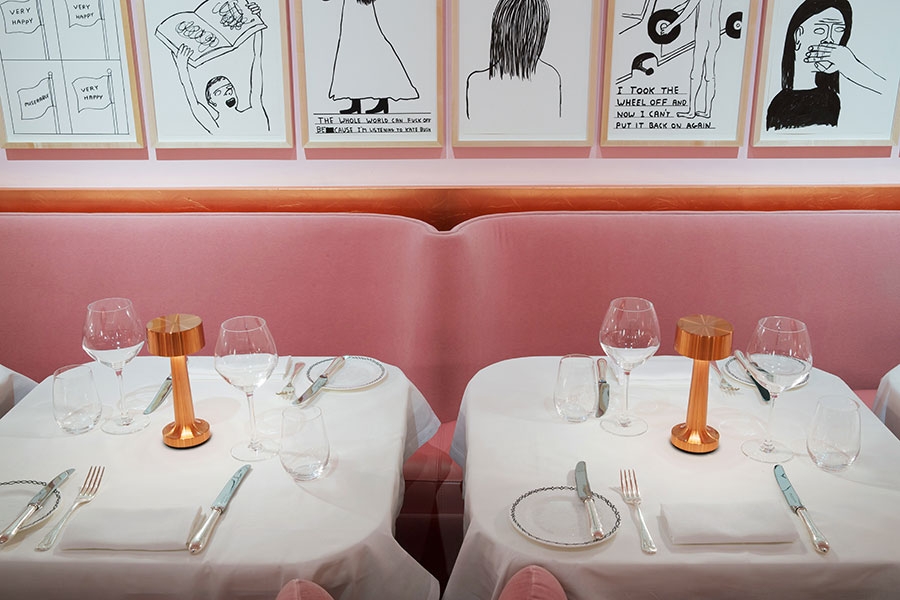
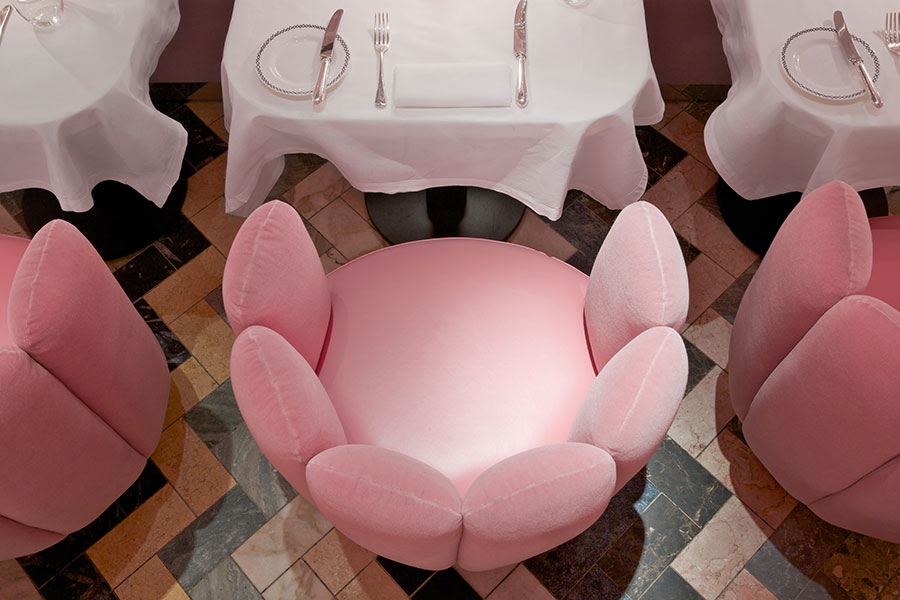 Apartment When Color Meets Calm, Israel Moreone private interior in our selection, convincingly proving that the main colors of 2016 also take root perfectly in living spaces. Designers Maayan Zusman and Amir Navon transformed an uncomfortable one-room apartment in Tel Aviv with an area of 55 square meters into a bright, cozy and functional apartment with two bedrooms and a spacious common area. The main part of the work was associated with the redevelopment and optimization of space. By erecting new walls and getting rid of all unnecessary elements, it was possible to almost completely redesign the “insides” of the apartment, and then all that was left was to make the interior not only comfortable, but also aesthetically pleasing. To do this, the designers used modern furniture and a light color scheme with accents in the form of blue, turquoise and light pink shades.
Apartment When Color Meets Calm, Israel Moreone private interior in our selection, convincingly proving that the main colors of 2016 also take root perfectly in living spaces. Designers Maayan Zusman and Amir Navon transformed an uncomfortable one-room apartment in Tel Aviv with an area of 55 square meters into a bright, cozy and functional apartment with two bedrooms and a spacious common area. The main part of the work was associated with the redevelopment and optimization of space. By erecting new walls and getting rid of all unnecessary elements, it was possible to almost completely redesign the “insides” of the apartment, and then all that was left was to make the interior not only comfortable, but also aesthetically pleasing. To do this, the designers used modern furniture and a light color scheme with accents in the form of blue, turquoise and light pink shades.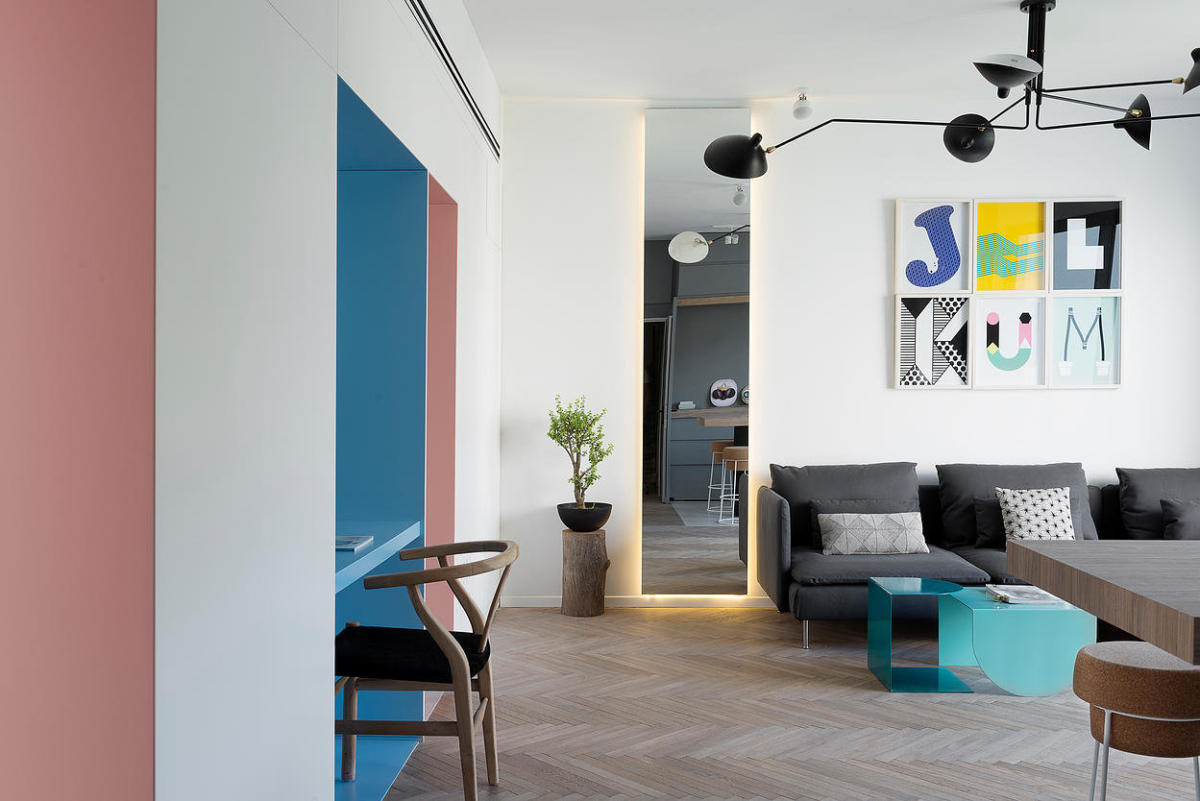
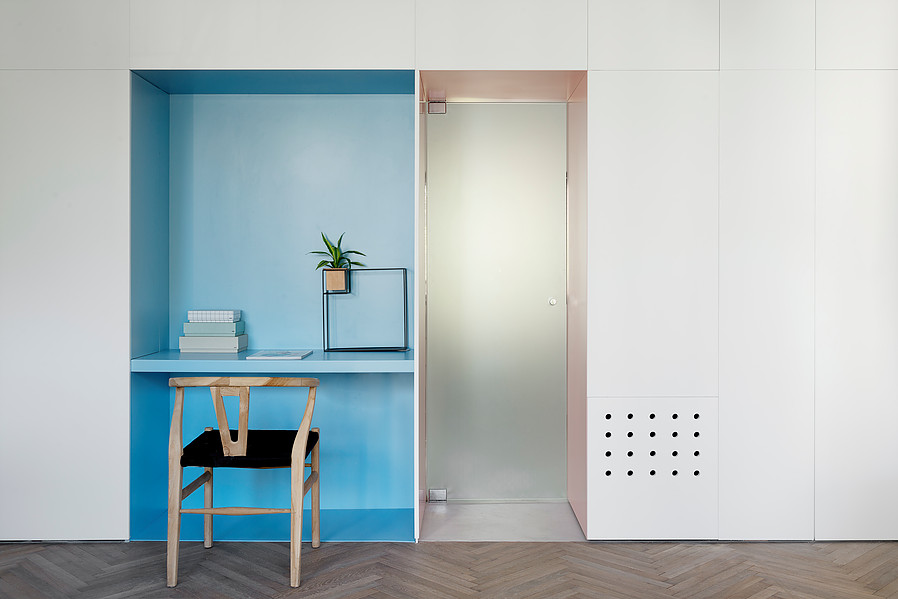
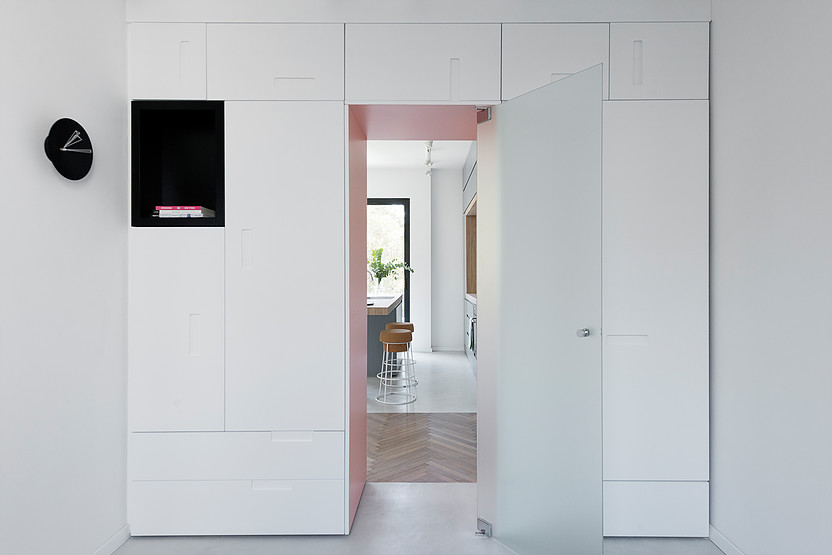
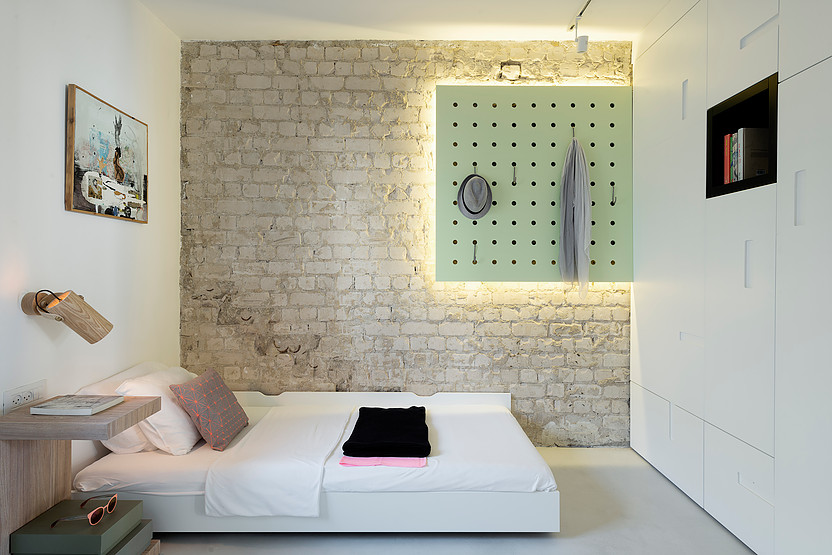 Hotel Henriette Rive Gauche, France ThisWe have already met this unique Parisian boutique hotel: each of the 32 rooms has its own unique design, created by Vanessa Scoffier. In the hotel's interiors, retro motifs are intertwined with 50s-style furniture, and bohemian decorations coexist with antique details. Even the exterior with a real garden and vintage wrought iron furniture is surprisingly harmoniously combined with the interior. Since each bedroom has its own individual design, it is easy to find a room for every taste within the hotel walls. Some of them are dominated by dark colors and strict lines, some have a neutral style, and some are made in a delicate gray-white-pink range.
Hotel Henriette Rive Gauche, France ThisWe have already met this unique Parisian boutique hotel: each of the 32 rooms has its own unique design, created by Vanessa Scoffier. In the hotel's interiors, retro motifs are intertwined with 50s-style furniture, and bohemian decorations coexist with antique details. Even the exterior with a real garden and vintage wrought iron furniture is surprisingly harmoniously combined with the interior. Since each bedroom has its own individual design, it is easy to find a room for every taste within the hotel walls. Some of them are dominated by dark colors and strict lines, some have a neutral style, and some are made in a delicate gray-white-pink range.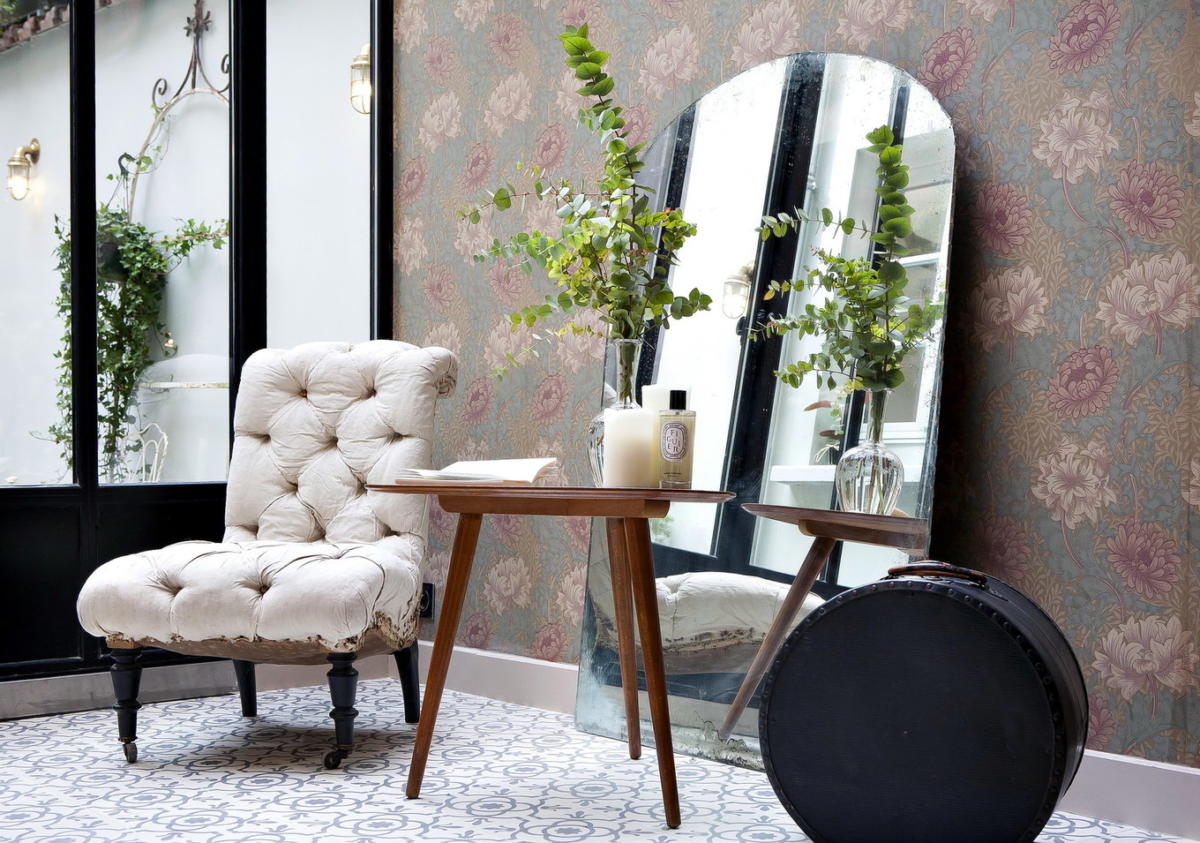
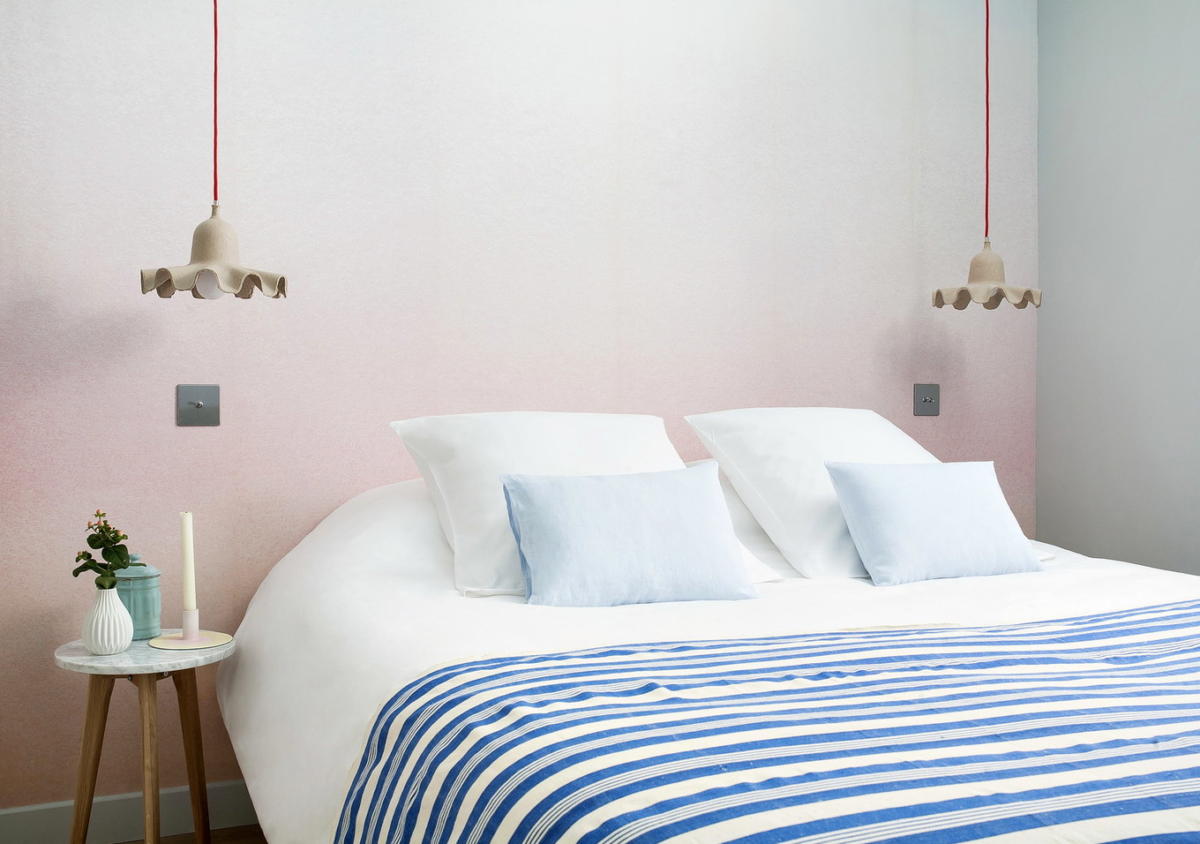

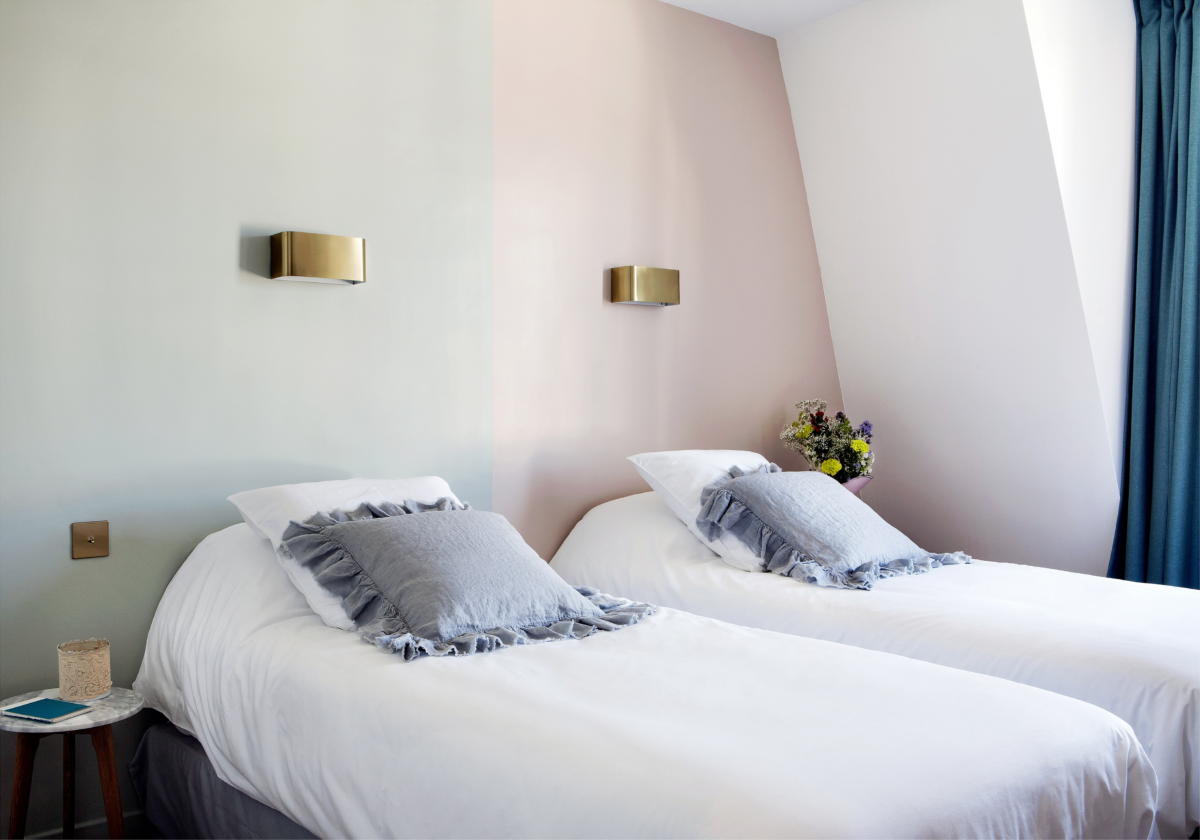 Showroom New Market, Netherlands New Market —one of the leading modeling agencies in Holland. This is not the first collaboration with the Framework studio: before that, the designers designed one stand for the agency at the Modelfabriek exhibition in 2013 and another to demonstrate a new collection in 2014. That same year, the fashion agency invited the studio to design its own showroom in Amsterdam. The studio's designers filled the former warehouse building with luxurious natural materials and used a simple, yet very stylish color scheme: white, shades of gray, and dusty pink. The atmosphere of noble minimalism is complemented by the almost complete absence of decor.
Showroom New Market, Netherlands New Market —one of the leading modeling agencies in Holland. This is not the first collaboration with the Framework studio: before that, the designers designed one stand for the agency at the Modelfabriek exhibition in 2013 and another to demonstrate a new collection in 2014. That same year, the fashion agency invited the studio to design its own showroom in Amsterdam. The studio's designers filled the former warehouse building with luxurious natural materials and used a simple, yet very stylish color scheme: white, shades of gray, and dusty pink. The atmosphere of noble minimalism is complemented by the almost complete absence of decor.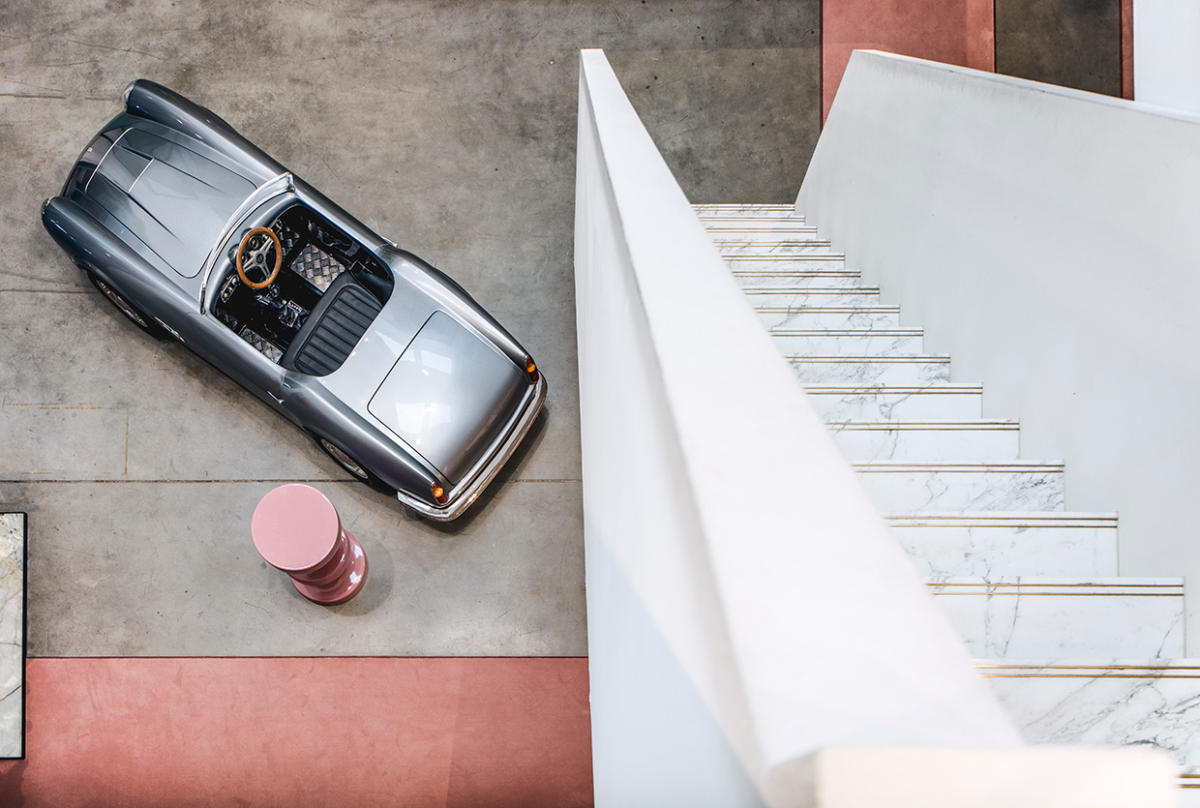
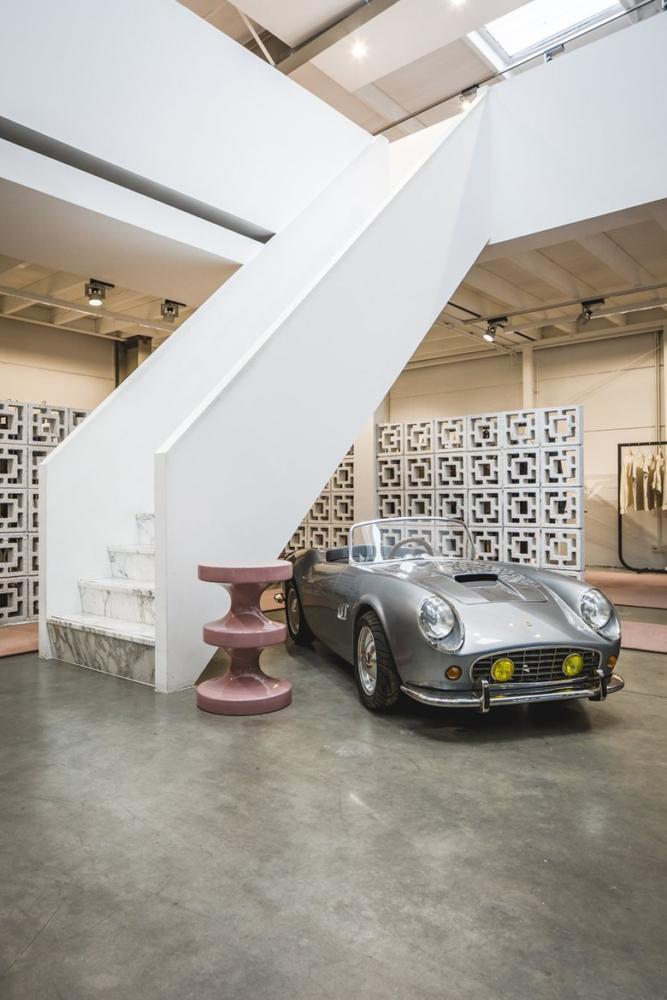
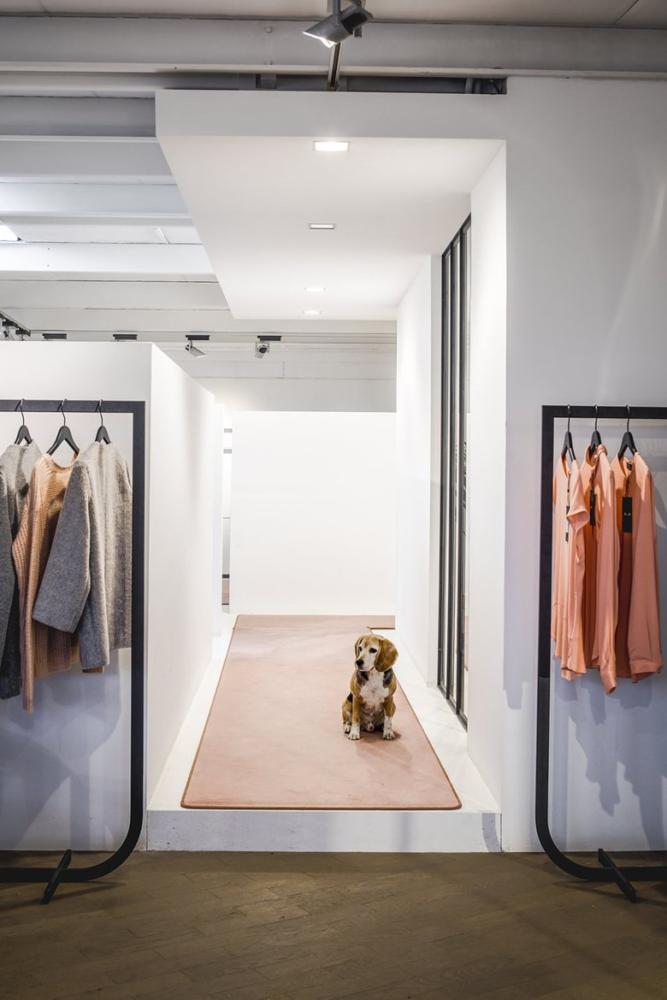
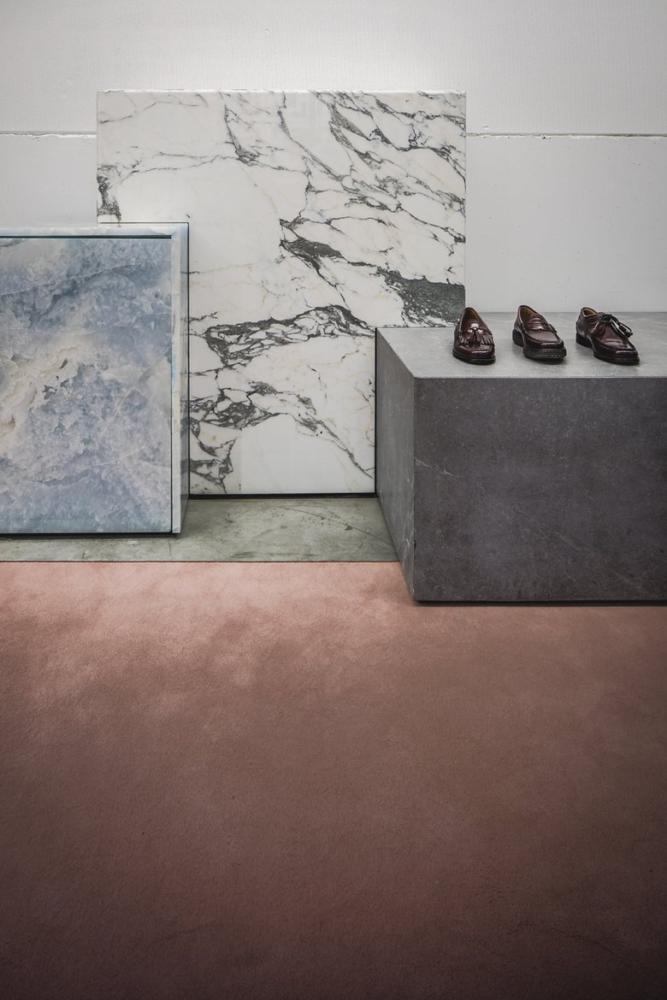 Joaquim Apartments, Brazil In 2014The architectural bureau RSRG Arquitetos presented a project for a renovated apartment in Sao Paulo: the 79 sq. m. apartment required a competent redevelopment and rational use of space. The designers paid special attention to working with natural light to allow it to freely penetrate into every corner of the apartment. White and shades of blue were chosen as the main colors, with yellow and orange details serving as accents. Remarkably, the blue color is not scattered throughout the entire apartment: it is painted in the so-called “blue box” - an architectural element separating the bedroom from the public area. It is repeated only in some decorative elements.
Joaquim Apartments, Brazil In 2014The architectural bureau RSRG Arquitetos presented a project for a renovated apartment in Sao Paulo: the 79 sq. m. apartment required a competent redevelopment and rational use of space. The designers paid special attention to working with natural light to allow it to freely penetrate into every corner of the apartment. White and shades of blue were chosen as the main colors, with yellow and orange details serving as accents. Remarkably, the blue color is not scattered throughout the entire apartment: it is painted in the so-called “blue box” - an architectural element separating the bedroom from the public area. It is repeated only in some decorative elements.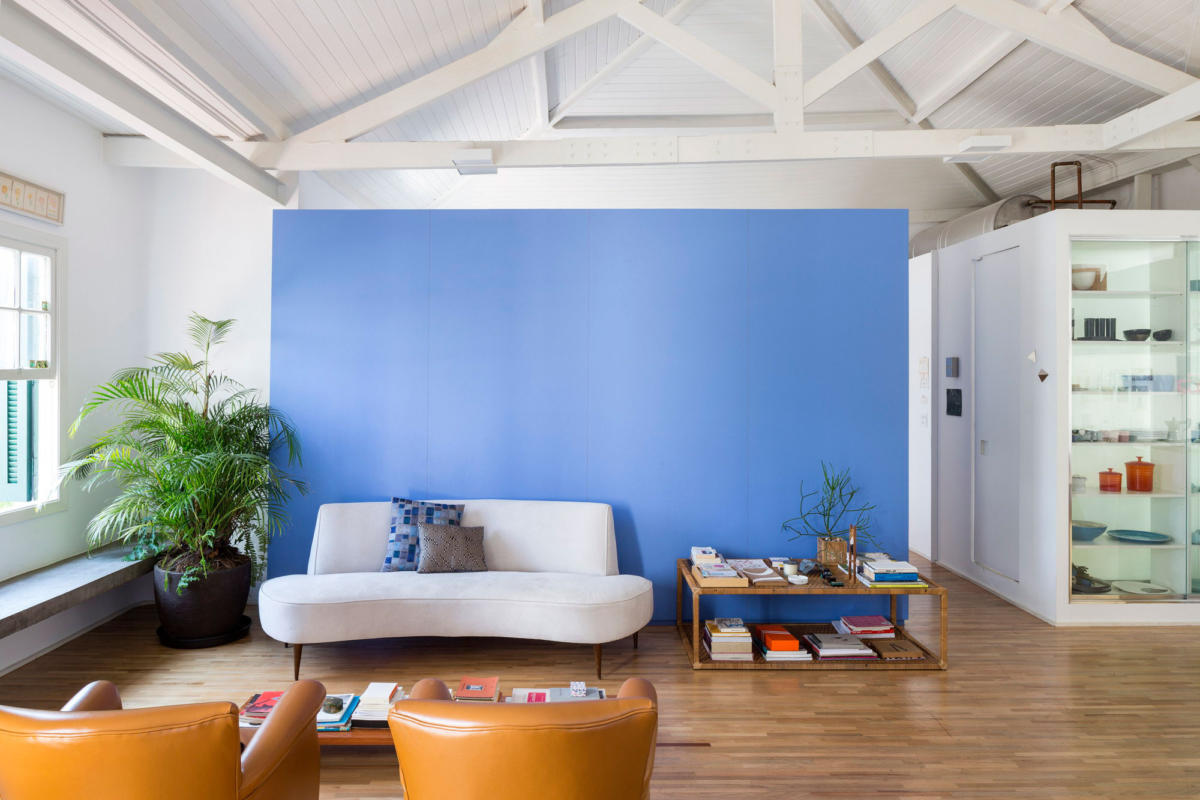
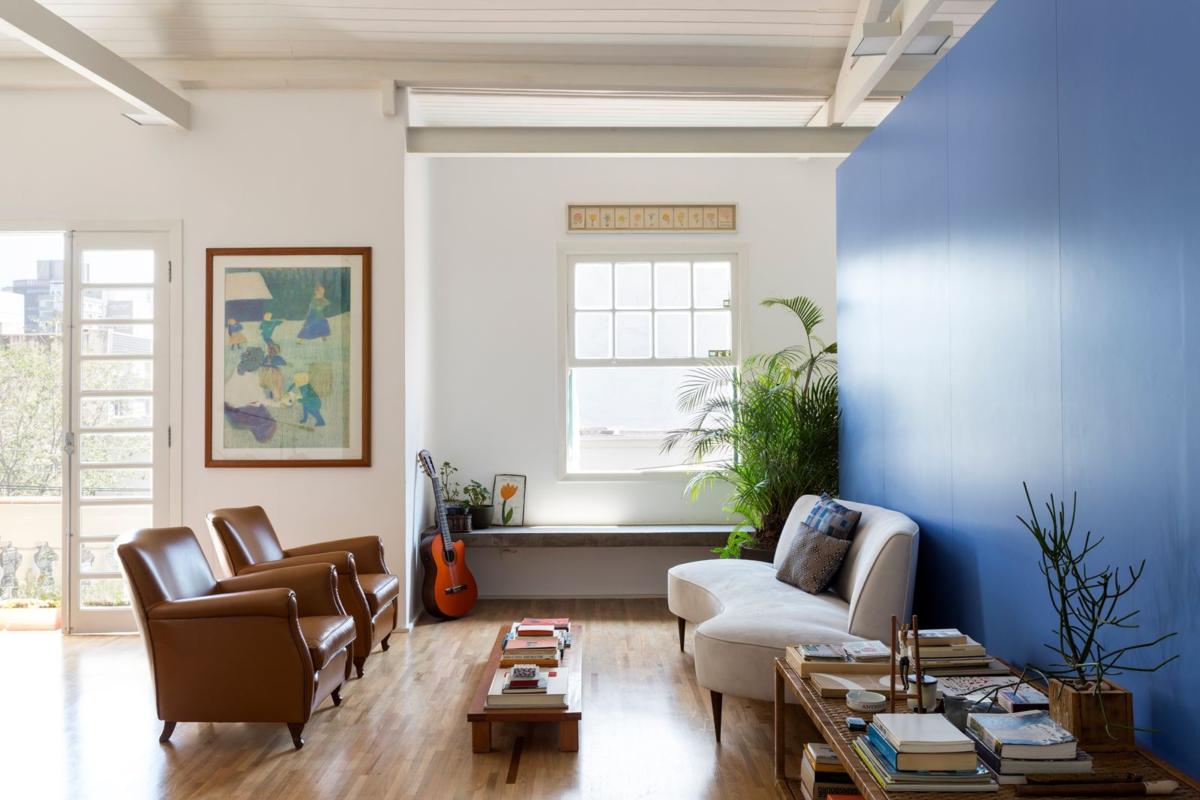
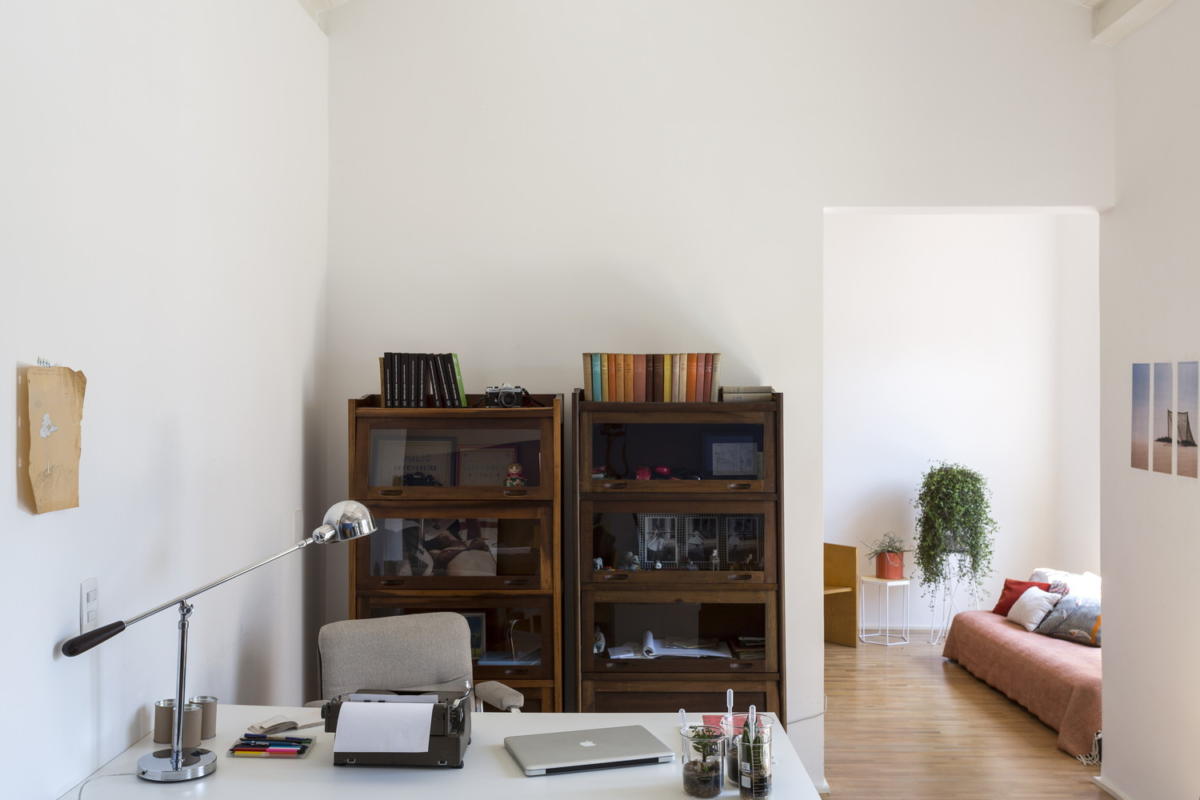
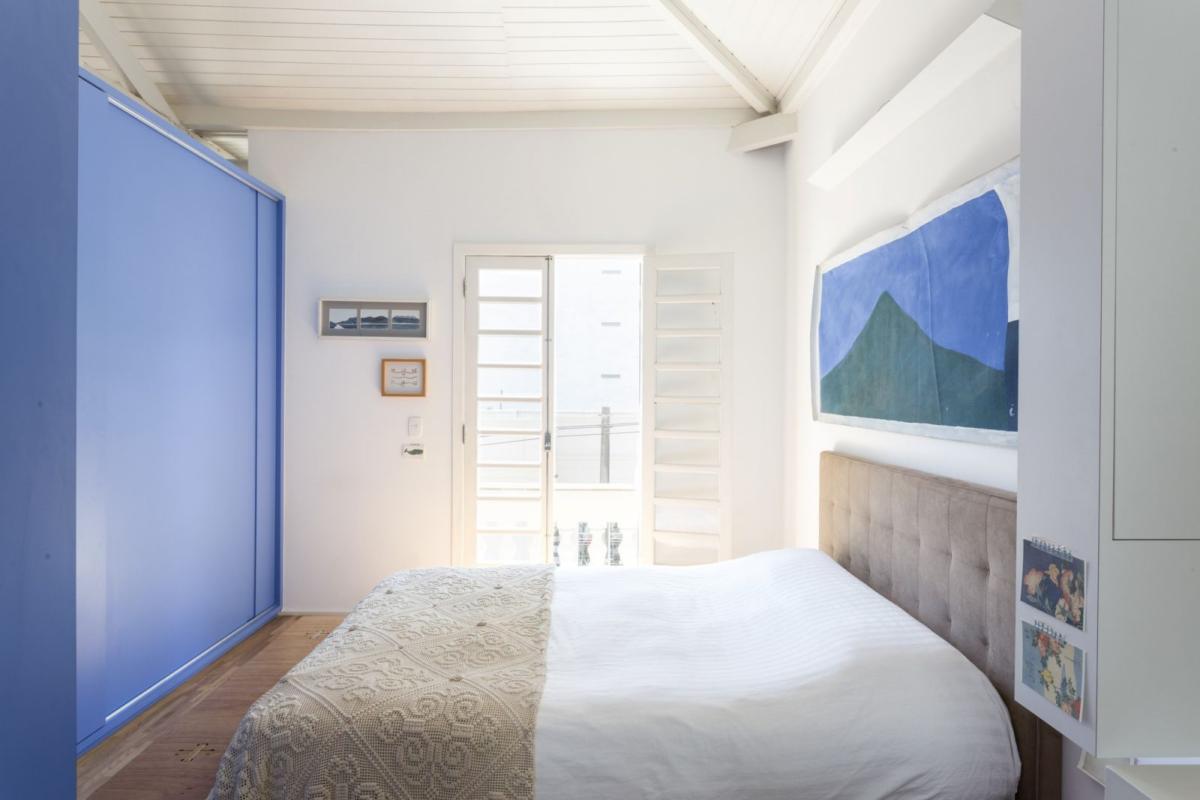 Materials taken from the site archilovers.com.
Materials taken from the site archilovers.com.
12 interiors in the most fashionable colors of the year – etk-fashion.com

