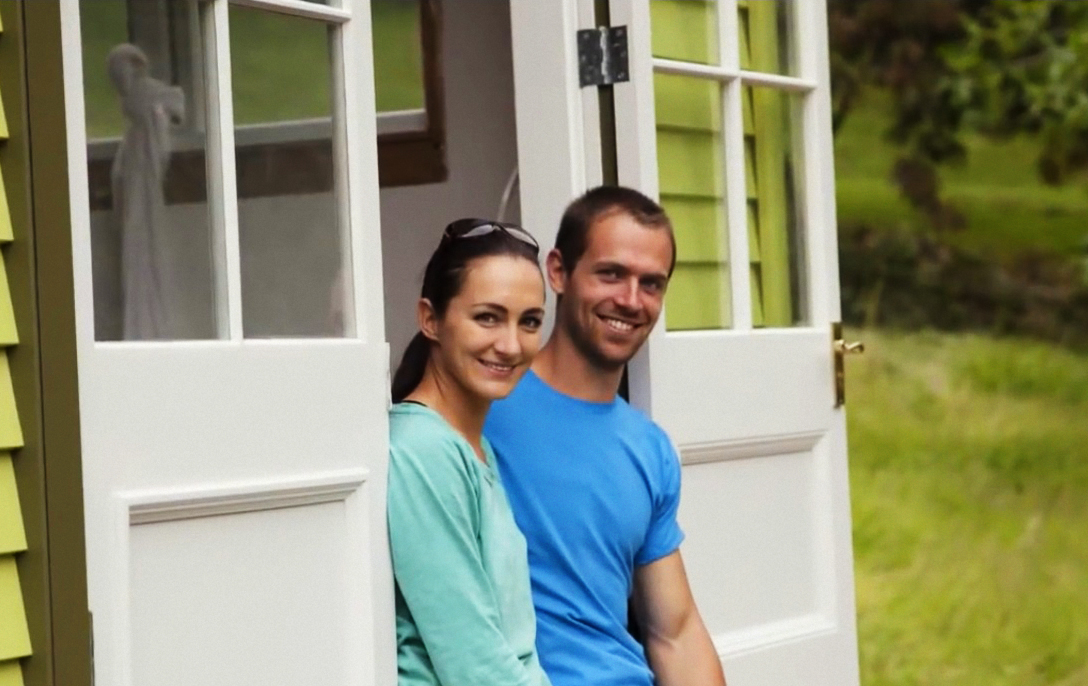A house built with your own hands is cheaper and more reliableand more environmentally friendly than buying from professionals. And most importantly - no debts and rent. This is what a young couple from New Zealand decided and got down to business. And we looked at what came of it and whether it is possible to use their experience. Frame houses - the most common in New Zealand - cost a lot of money, after five years they begin to slowly deteriorate due to high humidity and suck money out of the owners for their maintenance, are often built from materials that are harmful not only to the wallet, but also to health. So why not try to build the house of your dreams themselves? That's what Tom and Shaya thought and went online. At 20.5 years old, they had no construction or architectural experience. But they had a lot of enthusiasm and strong "green" beliefs. Tom and Shaya An inseparable couple who love to work with their hands, whose adventures are followed by all of New Zealand and a lot of fans around the world on their blog. Tom: "I've been buying DIY magazines since I was a kid. I have a logical, engineering mind and I like to get my hands dirty. Shaya, on the other hand, is a creative person, from a family of artists. Her sister is a talented designer. Basically, she’s the kind of person who can make things look really beautiful.” They started with an outdoor pizza oven and are now designing an eco-friendly four-bedroom adobe home. But their crowning achievement is a 55-foot trailer home, where the couple has lived happily for two years with their one-year-old daughter, Hazel. diyhousebuilding.com
First steps
This story started with a book.More precisely, with a gift that Tom decided to give to his girlfriend for her birthday. On the vastness of Amazon.com, he came across a beautiful album about adobe houses, as if they had come straight from the pages of children's fairy tales. A year later, "Henry" was born - a small studio cottage, similar to a Hobbit hut. The construction took six weeks and two thousand New Zealand dollars (about 60 thousand rubles at the exchange rate of 2012, when this happened).
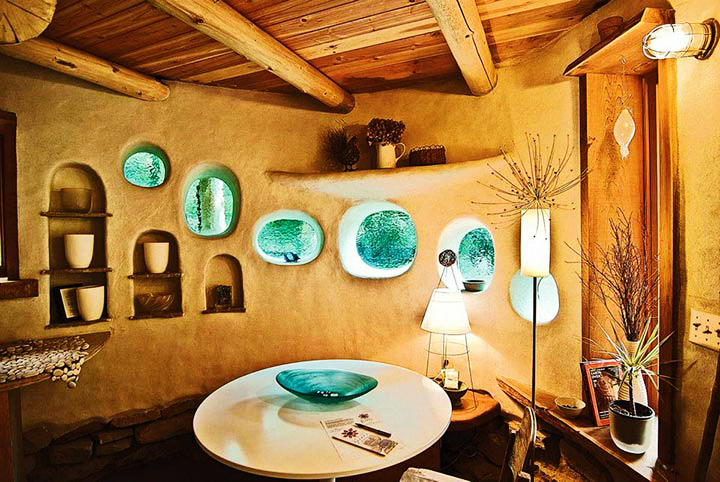
 Tom: - Project Henry is a touchstone.We had to start with something small to work out the technology. It consists of gradually building monolithic walls of wet clay and straw on a stone foundation. This is how houses were built in old England and many other places almost until the end of the 19th century. They naturally breathe, do not overheat, but retain heat, are very stable, non-flammable and absolutely harmless to health. And besides, they are very beautiful. After "Henry" we conceived of a real large adobe house, with four bedrooms and all the amenities. But while construction continues, we need somewhere to live. That is how the idea of "Lucy" came about. diyhousebuilding.com
Tom: - Project Henry is a touchstone.We had to start with something small to work out the technology. It consists of gradually building monolithic walls of wet clay and straw on a stone foundation. This is how houses were built in old England and many other places almost until the end of the 19th century. They naturally breathe, do not overheat, but retain heat, are very stable, non-flammable and absolutely harmless to health. And besides, they are very beautiful. After "Henry" we conceived of a real large adobe house, with four bedrooms and all the amenities. But while construction continues, we need somewhere to live. That is how the idea of "Lucy" came about. diyhousebuilding.com "Lucy" is the future temporary home.They decided to build it on a trailer on wheels, picked out a suitable platform and occupied Tom's parents' backyard. The neighbors laughed, the family shrugged.
"Lucy" is the future temporary home.They decided to build it on a trailer on wheels, picked out a suitable platform and occupied Tom's parents' backyard. The neighbors laughed, the family shrugged.

 Shaya:— I wanted this tiny space to accommodate everything you need: a bedroom, a kitchen, an office, a bathroom, and a living room. And I also really wanted to prove that it can be done comfortably, beautifully, and cheaply. diyhousebuilding.com
Shaya:— I wanted this tiny space to accommodate everything you need: a bedroom, a kitchen, an office, a bathroom, and a living room. And I also really wanted to prove that it can be done comfortably, beautifully, and cheaply. diyhousebuilding.com
Planning
Imagination was limited only by sizeplatform with wheels — 7.2 meters long and 2.4 meters wide. It turns out that this is not so small. After much research on tiny house plans and trailer homes on the Internet, the couple had their own. The following fit in there:
The following fit in there:
 The southern side of the house was planned as a blind one, excepta small window in the bathroom. Since we are talking about the Southern Hemisphere, the sunny and warm side is the north. On the contrary, it was opened to the sun and light as much as possible.
The southern side of the house was planned as a blind one, excepta small window in the bathroom. Since we are talking about the Southern Hemisphere, the sunny and warm side is the north. On the contrary, it was opened to the sun and light as much as possible. So Tom and Shaya planned to reduceheating bills from small to minuscule. (The calculation, by the way, ultimately paid off.) At the same time, we got a lot of air and light, visually expanding the space, and every housewife's dream - a sink with a view of the garden.
So Tom and Shaya planned to reduceheating bills from small to minuscule. (The calculation, by the way, ultimately paid off.) At the same time, we got a lot of air and light, visually expanding the space, and every housewife's dream - a sink with a view of the garden.
Building
The frame of the future house was made of timber, thenIt was covered with plywood (to make the structure rigid, as it had to be transported from the backyard to the installation site) and laid with insulating material boards. Most of the time was spent searching for environmentally friendly plywood with a minimum of formaldehyde content.
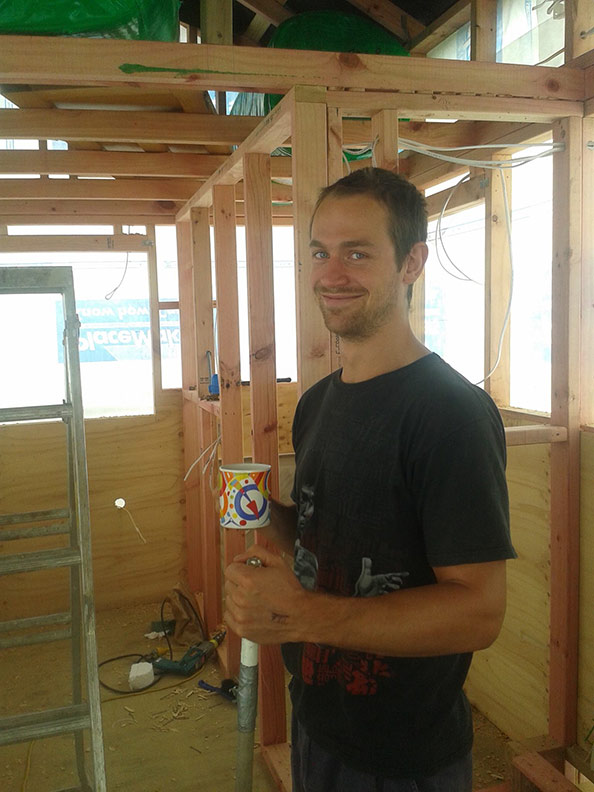
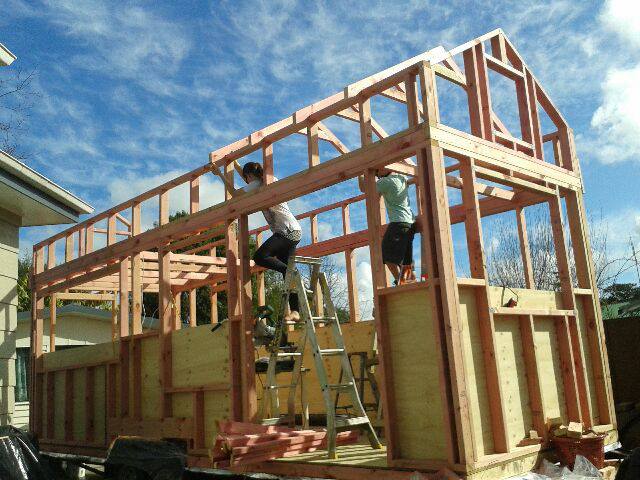

 Shaya:— Building the frame turned out to be the most technically difficult task — it took about ten days. Trigonometry courses that Tom had once attended helped: otherwise, we would have gotten confused in all these edges, angles and joints. Well, and then we got down to the most interesting part — finishing the house. The color, of course, is green. But the materials are different: we chose wooden sheathing “in the cut” and sheets of corrugated metal. diyhousebuilding.com
Shaya:— Building the frame turned out to be the most technically difficult task — it took about ten days. Trigonometry courses that Tom had once attended helped: otherwise, we would have gotten confused in all these edges, angles and joints. Well, and then we got down to the most interesting part — finishing the house. The color, of course, is green. But the materials are different: we chose wooden sheathing “in the cut” and sheets of corrugated metal. diyhousebuilding.com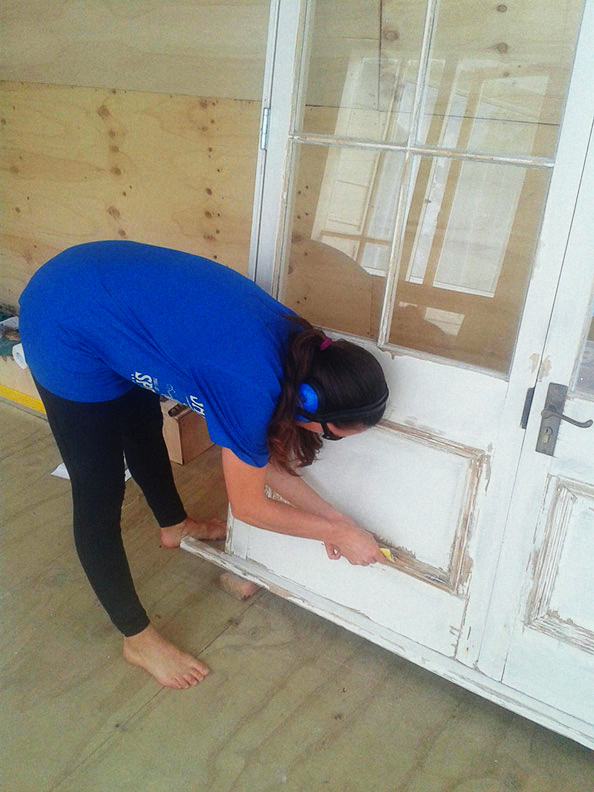
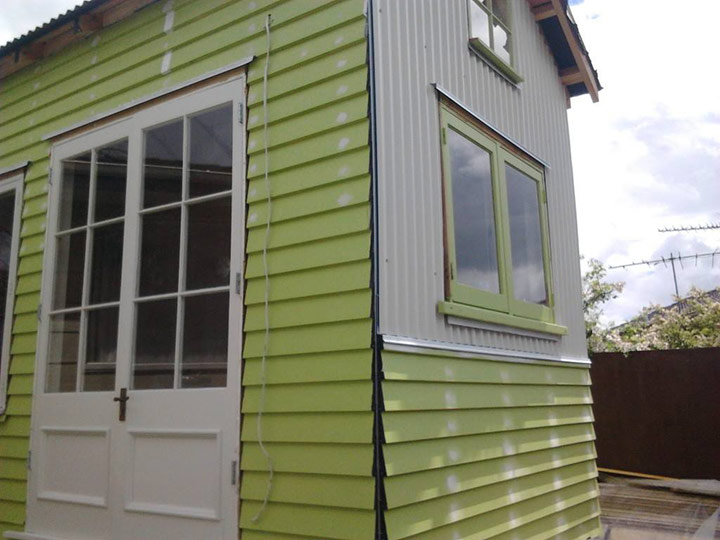
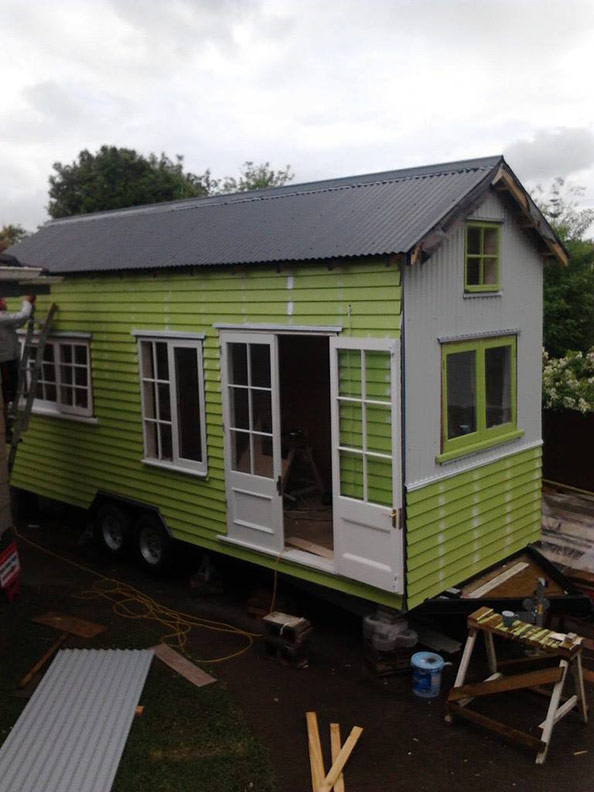
The doors and windows were bought at a local sale, already used, and restored by hand.
Moving
After two weeks of hard labor, "Lucy" wasready for the journey. The whole family, neighbors and friends saw her off from the backyard. The 4.3-meter-high, 3.5-ton construction finally rolled out of the gate and drove along the beautiful roads of New Zealand. Volume:— I was most afraid of the police, because the maximum height of moving vehicles according to our laws is 4.2 meters. So we chose the longest and most remote country road. Of course, it was on this day that a police post was set up there for the first time. They had no complaints about "Lucy". But they asked me for a long time why I didn't take my license with me, why my car wasn't insured, and why there was a 4.3-meter bamboo stick sticking out of its window. The fine was enormous! diyhousebuilding.com
Volume:— I was most afraid of the police, because the maximum height of moving vehicles according to our laws is 4.2 meters. So we chose the longest and most remote country road. Of course, it was on this day that a police post was set up there for the first time. They had no complaints about "Lucy". But they asked me for a long time why I didn't take my license with me, why my car wasn't insured, and why there was a 4.3-meter bamboo stick sticking out of its window. The fine was enormous! diyhousebuilding.com

Interior
The main finishing material inside the house iscedar boards, the most common and cheapest of the environmentally friendly ones in New Zealand. The ceiling, mezzanines and floor of the sleeping area are covered with it, the window slopes and the staircase, which is also a storage system, are made of it.
 Two boxes of laminate flooring were given to me by friends,who miscalculated the quantity during the construction of their own home. The walls were painted with water-resistant white paint to compensate for the narrowness of the long room, at least visually.
Two boxes of laminate flooring were given to me by friends,who miscalculated the quantity during the construction of their own home. The walls were painted with water-resistant white paint to compensate for the narrowness of the long room, at least visually. Volume:— The most difficult, but also the most interesting part was to come up with the staircase. I wanted to make it so that it would meet all safety standards, but at the same time allow using every centimeter. As a result, we got a structure of three sections and four small boxes, which became additional steps. The idea of the finishing — a combination of white paint and rich stain — belongs, of course, to Shaya. diyhousebuilding.com
Volume:— The most difficult, but also the most interesting part was to come up with the staircase. I wanted to make it so that it would meet all safety standards, but at the same time allow using every centimeter. As a result, we got a structure of three sections and four small boxes, which became additional steps. The idea of the finishing — a combination of white paint and rich stain — belongs, of course, to Shaya. diyhousebuilding.com
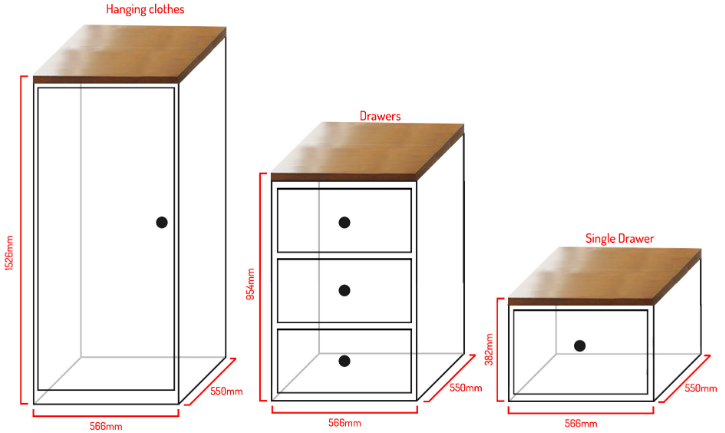
 The kitchen furniture is located in a corner in the lowerrow. There was no room for the upper tier: on one side there were windows, and on the other there was a small partition where they hung a hood with a couple of shelves above. Shaya and Tom say that there is enough space - some of the food and utensils are in a small sideboard opposite the work desk.
The kitchen furniture is located in a corner in the lowerrow. There was no room for the upper tier: on one side there were windows, and on the other there was a small partition where they hung a hood with a couple of shelves above. Shaya and Tom say that there is enough space - some of the food and utensils are in a small sideboard opposite the work desk.



Budget
The turnkey construction of Lucy cost the couple26 thousand 634 New Zealand dollars, a little more than a million rubles at the current exchange rate. Of this, about 8 thousand was the cost of the trailer itself and the transport for its transportation.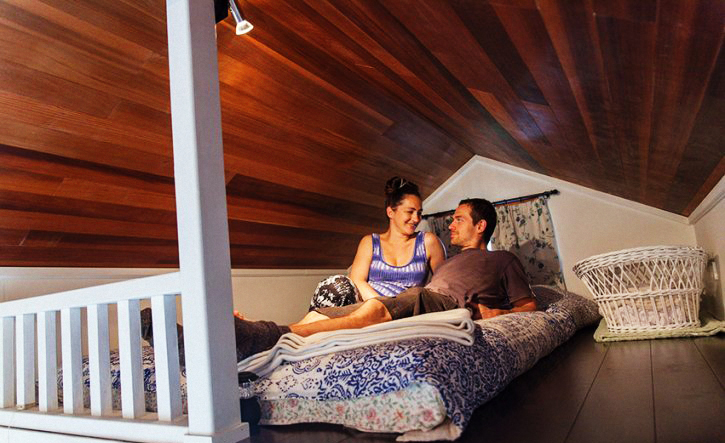 It is true that one must keep in mind that Tom and Shiahave seen snow only in the mountains - the minimum temperature in their climate zone rarely drops below +5 degrees. Accordingly, they do not need a place to store winter clothes and complex heating devices. The only necessary equipment is a small gas boiler for heating water.
It is true that one must keep in mind that Tom and Shiahave seen snow only in the mountains - the minimum temperature in their climate zone rarely drops below +5 degrees. Accordingly, they do not need a place to store winter clothes and complex heating devices. The only necessary equipment is a small gas boiler for heating water.

 But their followers from Northern Europe claim that a regular stove and an additional layer of insulation around the perimeter are sufficient to heat such a structure.
But their followers from Northern Europe claim that a regular stove and an additional layer of insulation around the perimeter are sufficient to heat such a structure.
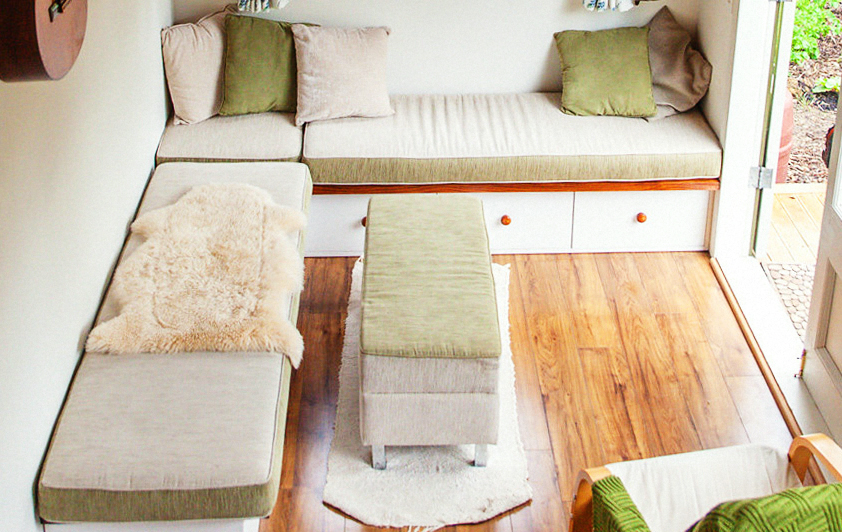 Shaya:— The skepticism with which our neighbors looked at us when we put “Lucy” here very quickly gave way to surprise and interest. Now they say: yes, I could live in such a house! We are the only people in the area who have their own house in the full sense of the word, without a loan or debts. It doesn’t matter that it’s small. This is just the beginning. By the time Hazel has a brother or sister, we will have built the next one, much larger. Now we have a lot of helpers coming to us! Everyone wants to learn how to build houses or at least try to gain such experience. diyhousebuilding.com
Shaya:— The skepticism with which our neighbors looked at us when we put “Lucy” here very quickly gave way to surprise and interest. Now they say: yes, I could live in such a house! We are the only people in the area who have their own house in the full sense of the word, without a loan or debts. It doesn’t matter that it’s small. This is just the beginning. By the time Hazel has a brother or sister, we will have built the next one, much larger. Now we have a lot of helpers coming to us! Everyone wants to learn how to build houses or at least try to gain such experience. diyhousebuilding.com