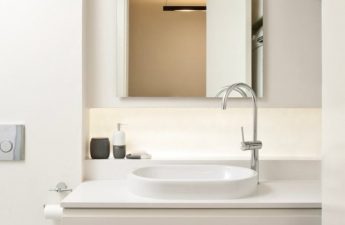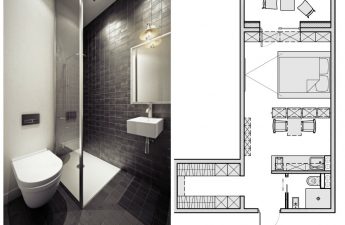The problem of small apartments is eternal.Regardless of whether they are in Russia or Finland, they are united by the same small number of square meters. Today we offer to look at another option for decorating a small-sized apartment. This truly tiny apartment is located in a two-story house in a residential complex called Luhtitalo. It was built on the shore of Lake Näsijärvi in the suburbs of the city of Tampere in Finland. At first, the complex was supposed to be used as a vacation home, but later the local population began to buy square meters here for permanent residence. Almost all the apartments are very small. However, each one “comes” with a place for a boat on the pier and an additional room in a separate building for storing things. Of course, this does not completely solve the problem of organizing the space. This means that the help of designers is needed. Marina Sarkisyan was engaged in the development of this project. Marina Sarkisyan, designer-decorator Has been in the profession since 2005. She was born into a family of an artist, who taught Marina to immerse herself in art with her head, to see beauty in the most primitive objects. She graduated from the Technical University, the School of Design, specialized courses at the Career training center, and attended design master classes in Finland. The client of the project is a young woman who bought this apartment to sometimes escape from the bustle of the city and be able to enjoy the beautiful nature: pine trees outside the window, and skyscrapers and the Graf Zeppelin airship on the wall.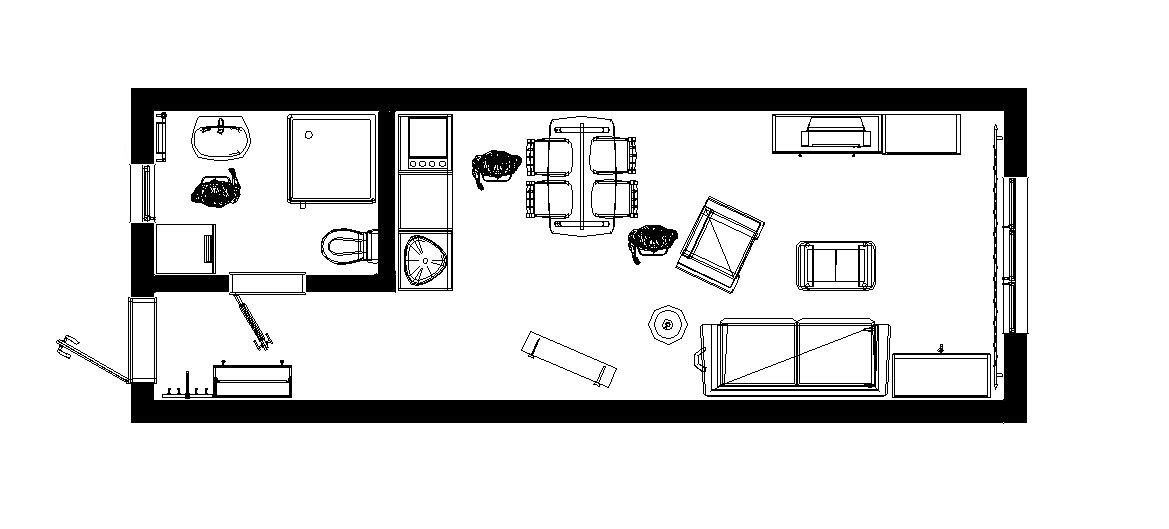
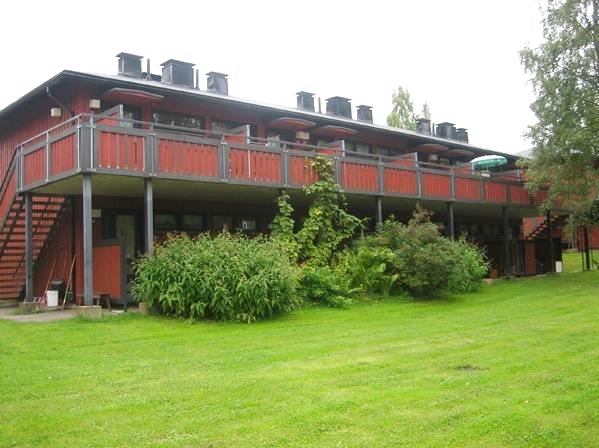
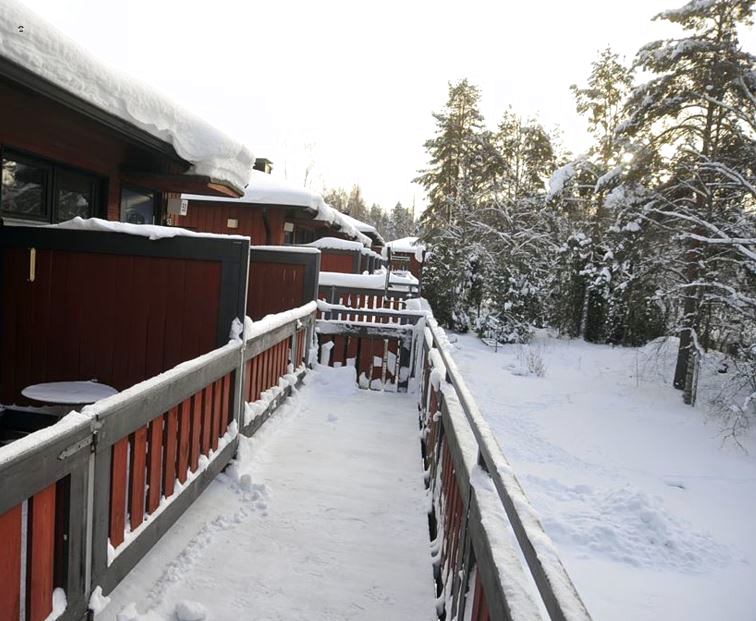 The apartment is very simple and even primitive.layout: elongated rectangle. Combined space without partitions. The walls highlight only the bathroom. Any redevelopment in this complex is prohibited. But the customer did not want to change anything drastically anyway. Marina Sarkisyan, designer-decorator: - We solved all the issues of space zoning by using various finishing materials and textures (panels, paint, wallpaper). Thus, the kitchen area is separated from the living room area by wooden panels. The warm color of the wood in combination with the delicate mint color of the walls creates a unique atmosphere of lightness, comfort and tranquility. On the wall in the room there will be Mr Perswall wallpaper from the Nostalgic collection, in the hallway - the Fashion collection, and also wallpaper from Eijffinger. The main colors in the apartment are very soft - lemon-mint, there are no sharp contrasting transitions at all, which maintains the state of tranquility and bliss set by the surrounding nature.
The apartment is very simple and even primitive.layout: elongated rectangle. Combined space without partitions. The walls highlight only the bathroom. Any redevelopment in this complex is prohibited. But the customer did not want to change anything drastically anyway. Marina Sarkisyan, designer-decorator: - We solved all the issues of space zoning by using various finishing materials and textures (panels, paint, wallpaper). Thus, the kitchen area is separated from the living room area by wooden panels. The warm color of the wood in combination with the delicate mint color of the walls creates a unique atmosphere of lightness, comfort and tranquility. On the wall in the room there will be Mr Perswall wallpaper from the Nostalgic collection, in the hallway - the Fashion collection, and also wallpaper from Eijffinger. The main colors in the apartment are very soft - lemon-mint, there are no sharp contrasting transitions at all, which maintains the state of tranquility and bliss set by the surrounding nature.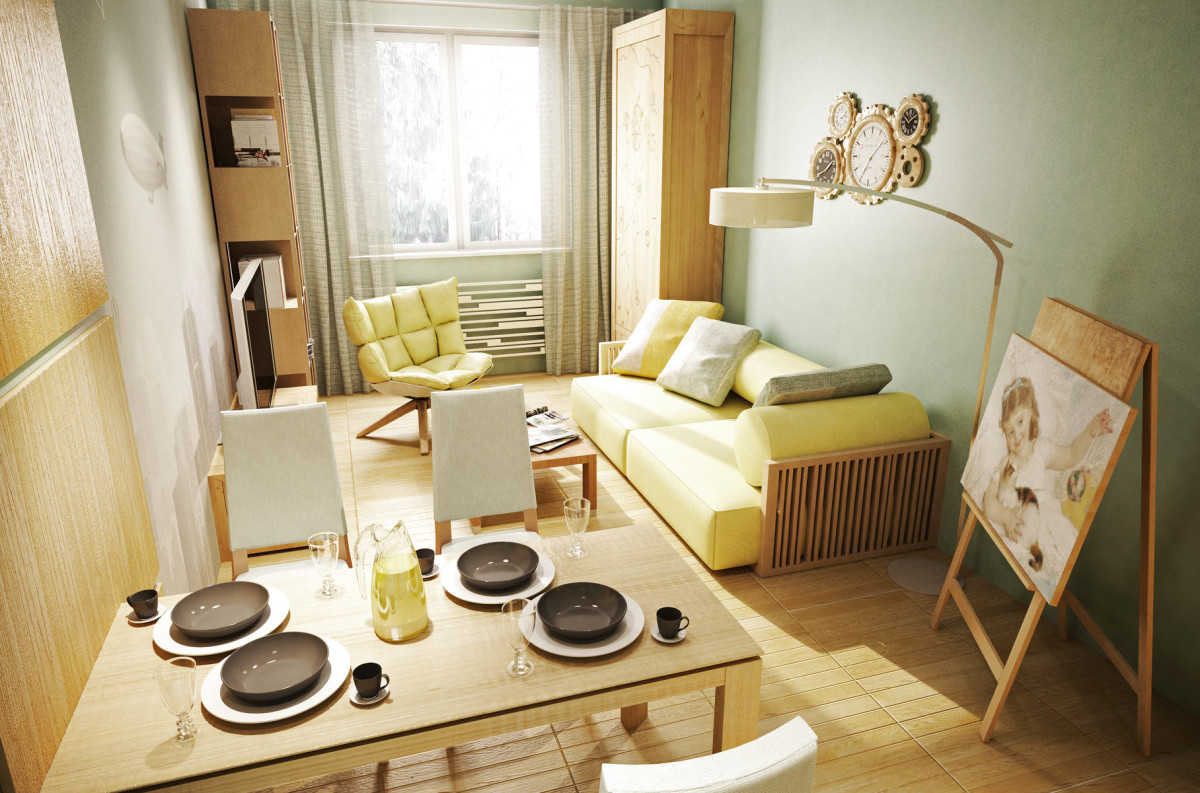 The walls of the studio apartment are decorated with wallpaper, herethere will be upholstered furniture - a sofa, which will also be a sleeping place. The tiny kitchen has everything you need not only for relaxation, but also for a long stay: a small built-in refrigerator, a stove, a sink, a full-fledged dining table. A spacious storage system is provided, consisting of a wardrobe, a chest of drawers and shelves. Editorial opinion: - By the way, the combination of ordinary wallpaper with horizontally striped wallpaper visually expands the rather narrow space of the hallway. This is an excellent and very effective technique for such tiny spaces.
The walls of the studio apartment are decorated with wallpaper, herethere will be upholstered furniture - a sofa, which will also be a sleeping place. The tiny kitchen has everything you need not only for relaxation, but also for a long stay: a small built-in refrigerator, a stove, a sink, a full-fledged dining table. A spacious storage system is provided, consisting of a wardrobe, a chest of drawers and shelves. Editorial opinion: - By the way, the combination of ordinary wallpaper with horizontally striped wallpaper visually expands the rather narrow space of the hallway. This is an excellent and very effective technique for such tiny spaces.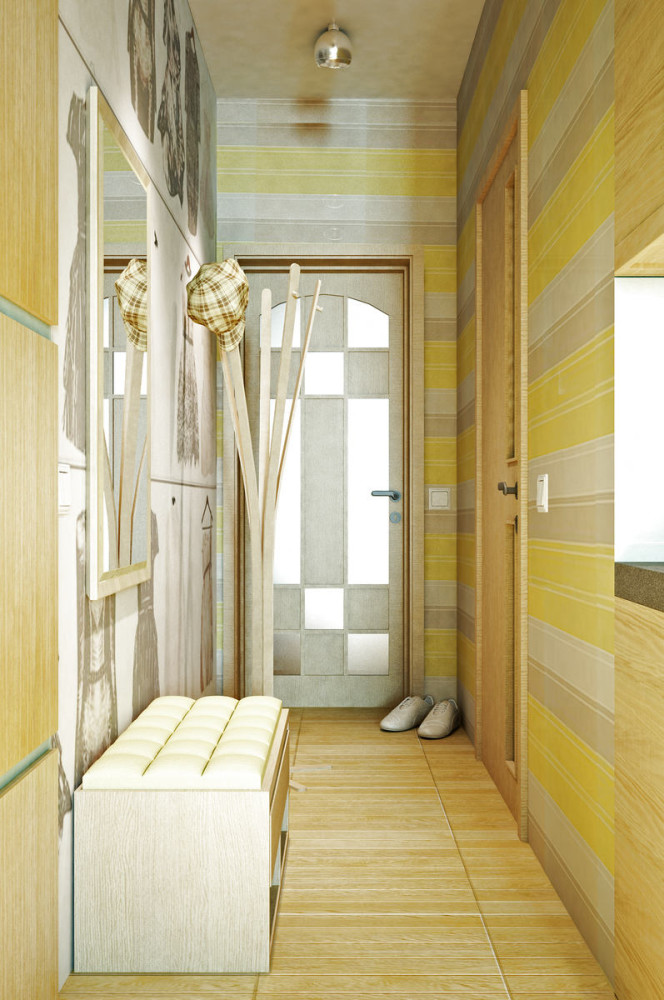 Most of the furniture will be purchased inFinland, in the Anttila Kodin store. The only exception will be the armchair from B&B (Italy). All lighting will be from Modular (Belgium), and textiles and fabrics from Anttila Oy.
Most of the furniture will be purchased inFinland, in the Anttila Kodin store. The only exception will be the armchair from B&B (Italy). All lighting will be from Modular (Belgium), and textiles and fabrics from Anttila Oy. The bathroom is a bright spot in the backgroundthe rest of the quiet apartment, done in muted tones. Here, Bardelli Macchine Volanti tiles are used. The plumbing will be from Scandinavian manufacturers: Ido, Oras, Ifo.
The bathroom is a bright spot in the backgroundthe rest of the quiet apartment, done in muted tones. Here, Bardelli Macchine Volanti tiles are used. The plumbing will be from Scandinavian manufacturers: Ido, Oras, Ifo.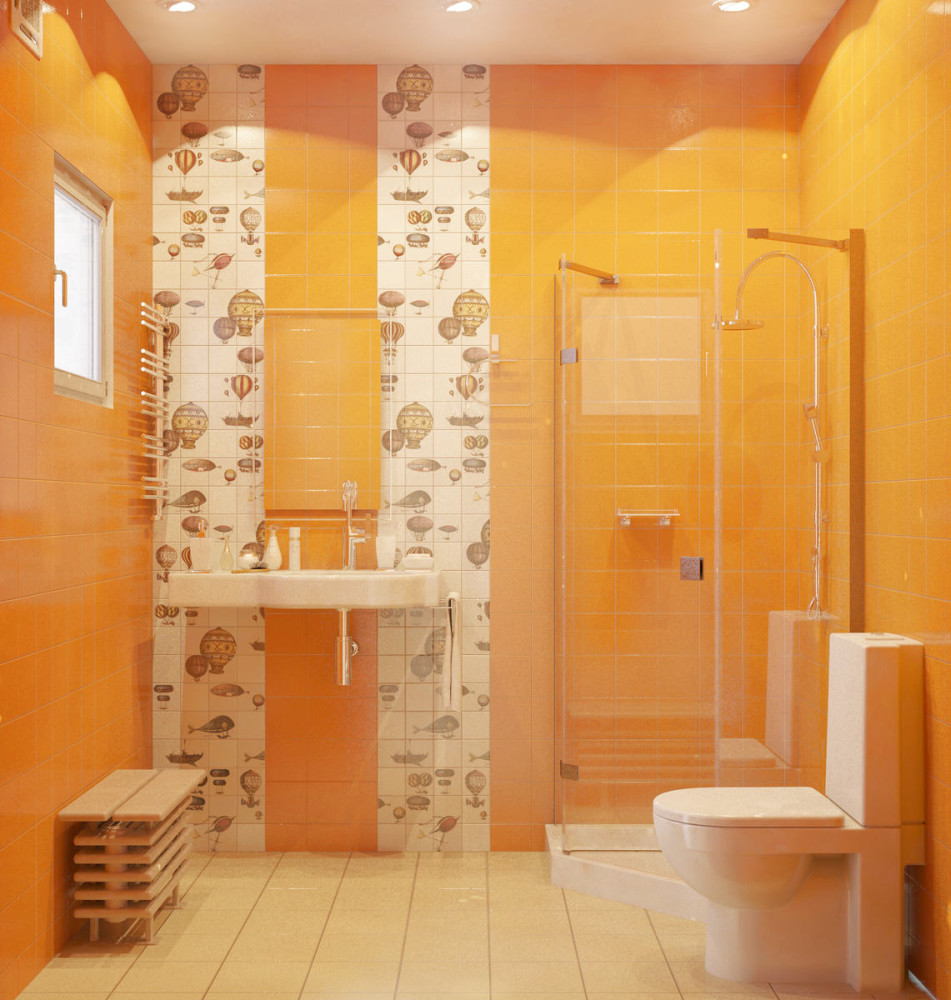
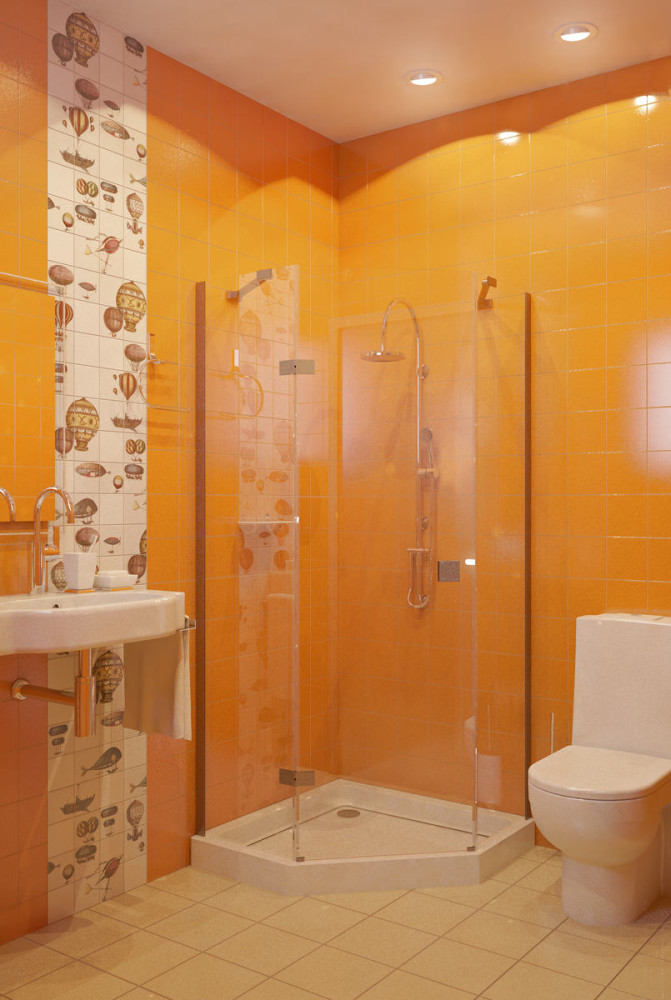 The project is currently in the implementation stage. The cost of all finishing works excluding furniture is 300,000 rubles.
The project is currently in the implementation stage. The cost of all finishing works excluding furniture is 300,000 rubles.
Interior design small studio apartment: photos and expert advice

