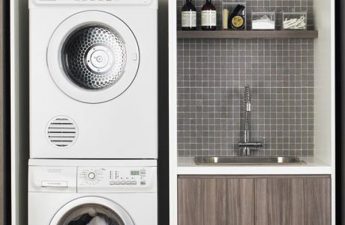Especially for young families with two childrenetk-fashion.com together with designer-decorator Anastasia Muravyova tells how to properly zone a room for same-sex and opposite-sex children In any children's room it is necessary to produce . Usually, a work and play space, as well as a rest area, are allocated. When there are two children, the question of dividing each corresponding zone arises. If the play space can still be left common, then it is better to arrange the other two zones separately. Now designer-decorator Anastasia Muravyova will tell you about all this in more detail. Anastasia Muravyova Designer-decorator Anastasia Muravyova graduated from the Economics Department of Moscow State University named after M.V. Lomonosov and the Higher School of Environmental Design at MArchI, received an MBA degree from the University of Bristol. She works mainly with the interiors of private houses and apartments, and also has experience in decorating public spaces. At the same time, she is engaged in painting and photography, is fond of contemporary art, and she successfully uses all these skills in her interiors. She took part in art exhibitions, where she demonstrated her paintings. The designer-decorator sees her mission in creating a harmonious, stylish and comfortable space that takes into account the tastes, preferences and budget of the customer. She is ready to work in any of the known interior styles, without copying samples and bringing unique individuality to each project. anastasia-muravyeva.name Partition It is ideal if you can create a partition in the room. Sometimes its role can be played by a closet. Then each child will feel like the owner of their own full-fledged space, albeit small. However, most often the area, as well as the location of the window openings, allow this to be done without compromising lighting. In this case, the division of the area will be more conditional. Working area You can delimit the working areaby assigning separate desks to the children and installing some kind of dividing object between them. This could be a bookcase or a cabinet, for example. And sometimes the desks are placed in different parts of the room so that the children sit with their backs to each other and are not distracted from their studies.
Working area You can delimit the working areaby assigning separate desks to the children and installing some kind of dividing object between them. This could be a bookcase or a cabinet, for example. And sometimes the desks are placed in different parts of the room so that the children sit with their backs to each other and are not distracted from their studies.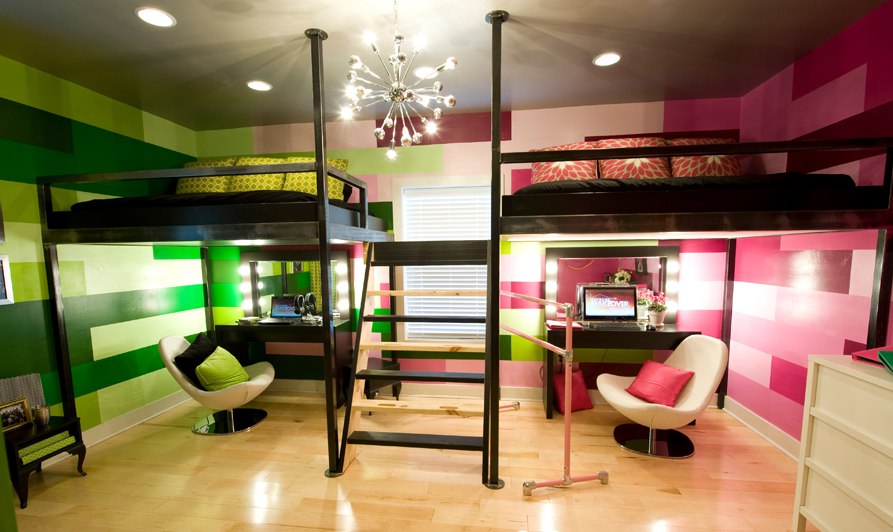 Recreation area As for the recreation area,A common technique here is to use a two-level . It would be good if each "floor" also had a small storage space and separate lighting. You can also get out of the situation by placing the beds with their headboards facing each other (at a 90-degree angle) or separating the beds, for example, with a nightstand.
Recreation area As for the recreation area,A common technique here is to use a two-level . It would be good if each "floor" also had a small storage space and separate lighting. You can also get out of the situation by placing the beds with their headboards facing each other (at a 90-degree angle) or separating the beds, for example, with a nightstand.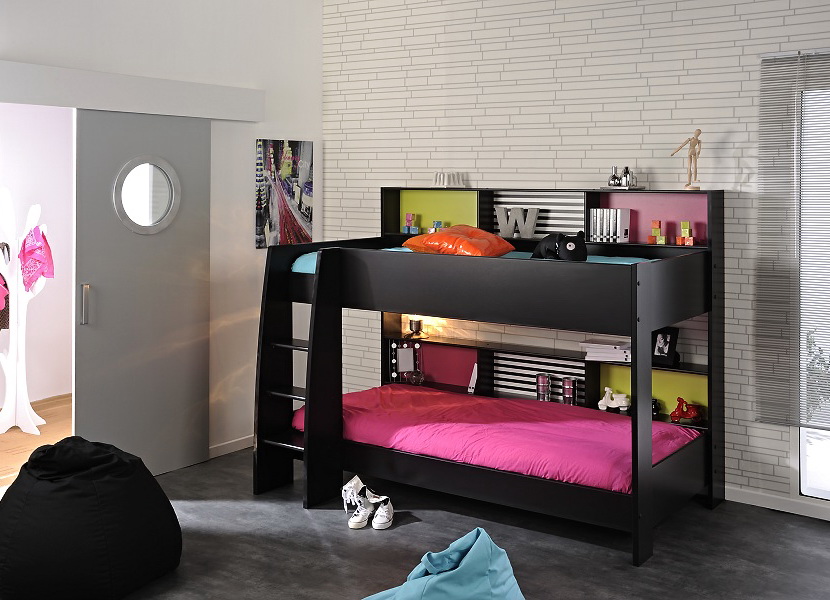 Color division In addition, to highlightspaces for brother and sister can be different colors. It is very important that each child has their own furniture or at least a box for storing things. Children usually attach great importance to this and jealously guard their right to ownership even of toys. And so that things “do not get mixed up” and their storage place does not become a subject of quarrels, in a small room (where it is impossible to provide separate cabinets, drawers) zones can be highlighted in different colors.
Color division In addition, to highlightspaces for brother and sister can be different colors. It is very important that each child has their own furniture or at least a box for storing things. Children usually attach great importance to this and jealously guard their right to ownership even of toys. And so that things “do not get mixed up” and their storage place does not become a subject of quarrels, in a small room (where it is impossible to provide separate cabinets, drawers) zones can be highlighted in different colors.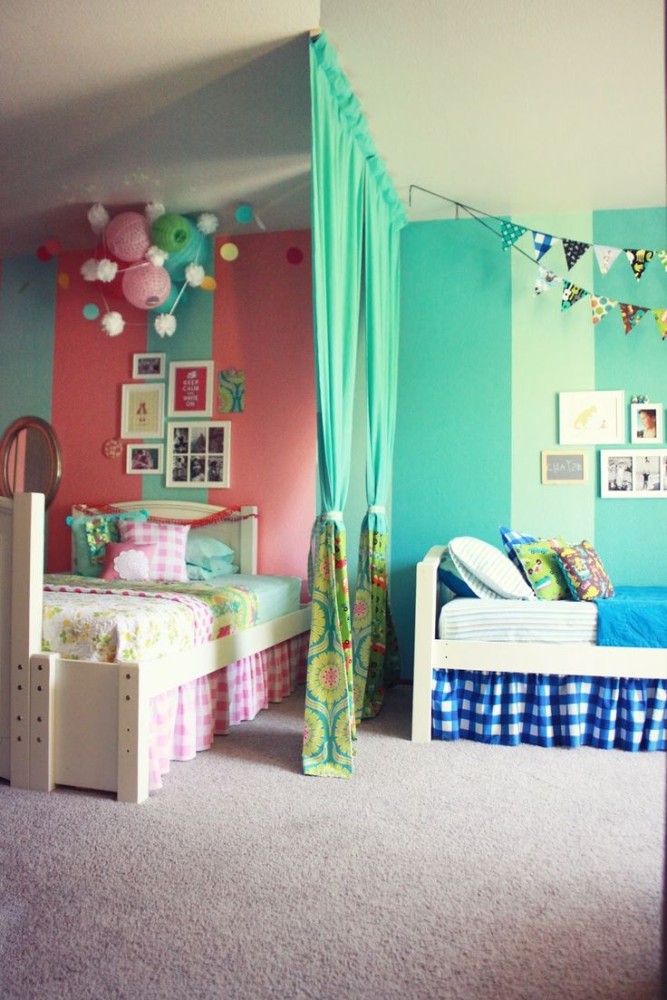 Everything said above is true for rooms of both children of different sexes and children of the same sex. Although in the first case, of course, more isolated zoning is preferable.
Everything said above is true for rooms of both children of different sexes and children of the same sex. Although in the first case, of course, more isolated zoning is preferable.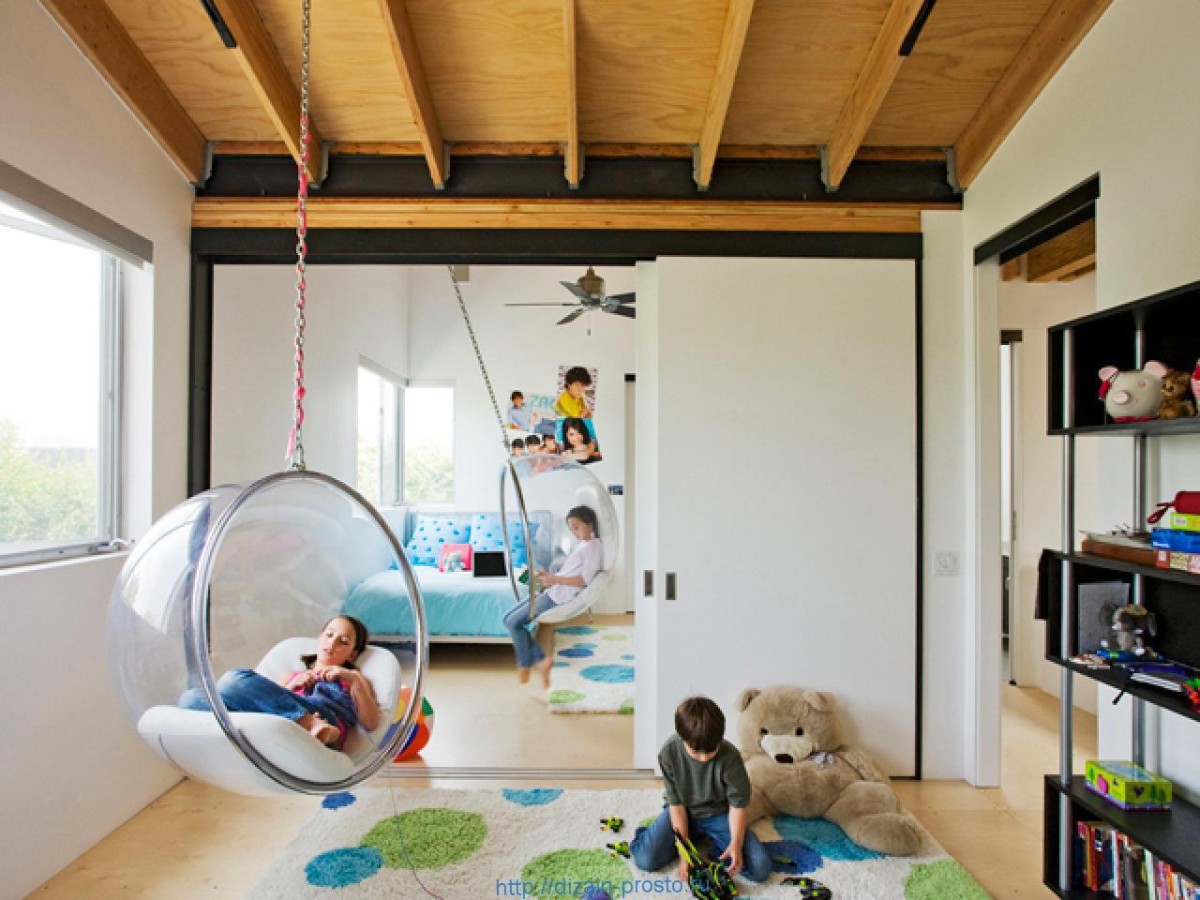
Design of a children's room for children of different sex: zoning space


