Today, architect Natalia Mitina will tell us aboutwill show our readers how she managed to build a “little Italy” in the capital of Latvia The apartment is located in the residential complex Aleksandra Apartments. It should be said that the customer of the project was a developer from sunny Italy. This largely determined the style of the project - Italian. It was necessary to create a modern laconic space filled with air and light. Now the architect Natalia Mitina will tell how she managed to do it. Natalia Mitina Since 2003, Natalia Mitina studied at the Baltic-Russian Institute, Faculty of Environmental Design, Department of Interior Design, graduated from the university in 2006 with honors. In 2009, she won the award of the Union of Designers of Latvia for the interior design of the nightclub GODVIL in Riga. In 2011, she received the award of the Union of Designers of Latvia for the interior design of the spa complex in the Baltic Beach Hotel in Jurmala. Now she heads the design studio KONCEPCIJA. Natalia's creative credo: "usefulness, durability, beauty!" koncepcija.lv The interior is a combination of white glossy surfaces with untreated concrete and natural wood.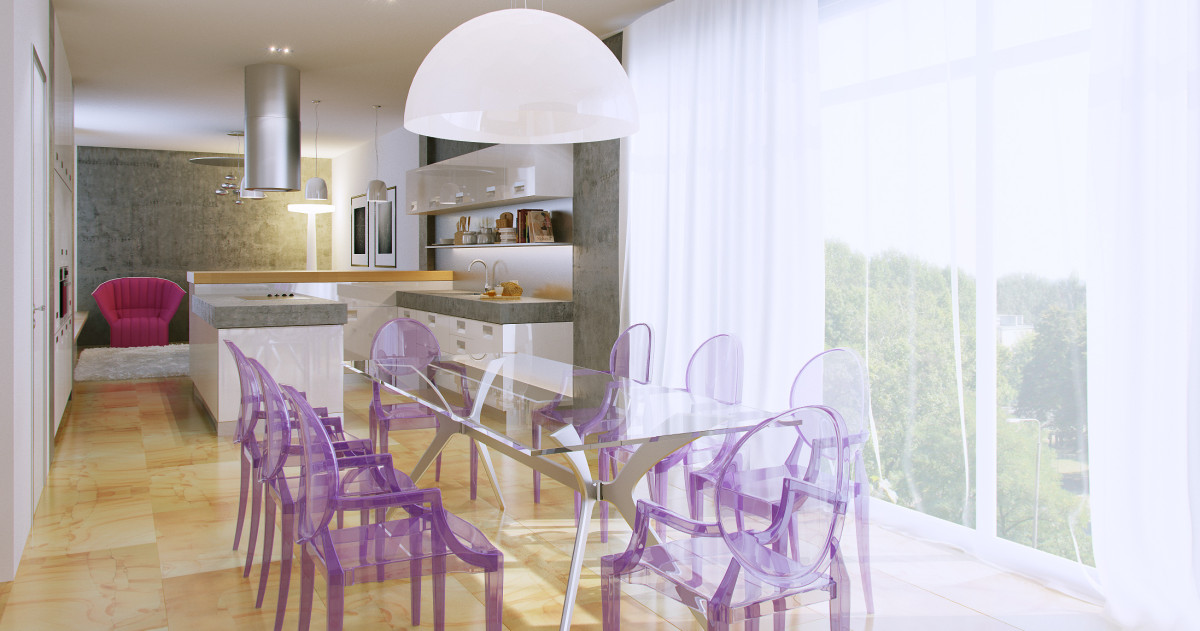 the minimum was done.The only change was in the master bedroom: in the original design, the bedroom had a door leading into a small walk-in closet and then into a small bathroom. The decision was made to sacrifice the “non-functional” walk-in closet to create a spacious bathroom with a window. In addition, there was room in the bedroom for a closet, which turned out to be more spacious than the walk-in closet.
the minimum was done.The only change was in the master bedroom: in the original design, the bedroom had a door leading into a small walk-in closet and then into a small bathroom. The decision was made to sacrifice the “non-functional” walk-in closet to create a spacious bathroom with a window. In addition, there was room in the bedroom for a closet, which turned out to be more spacious than the walk-in closet.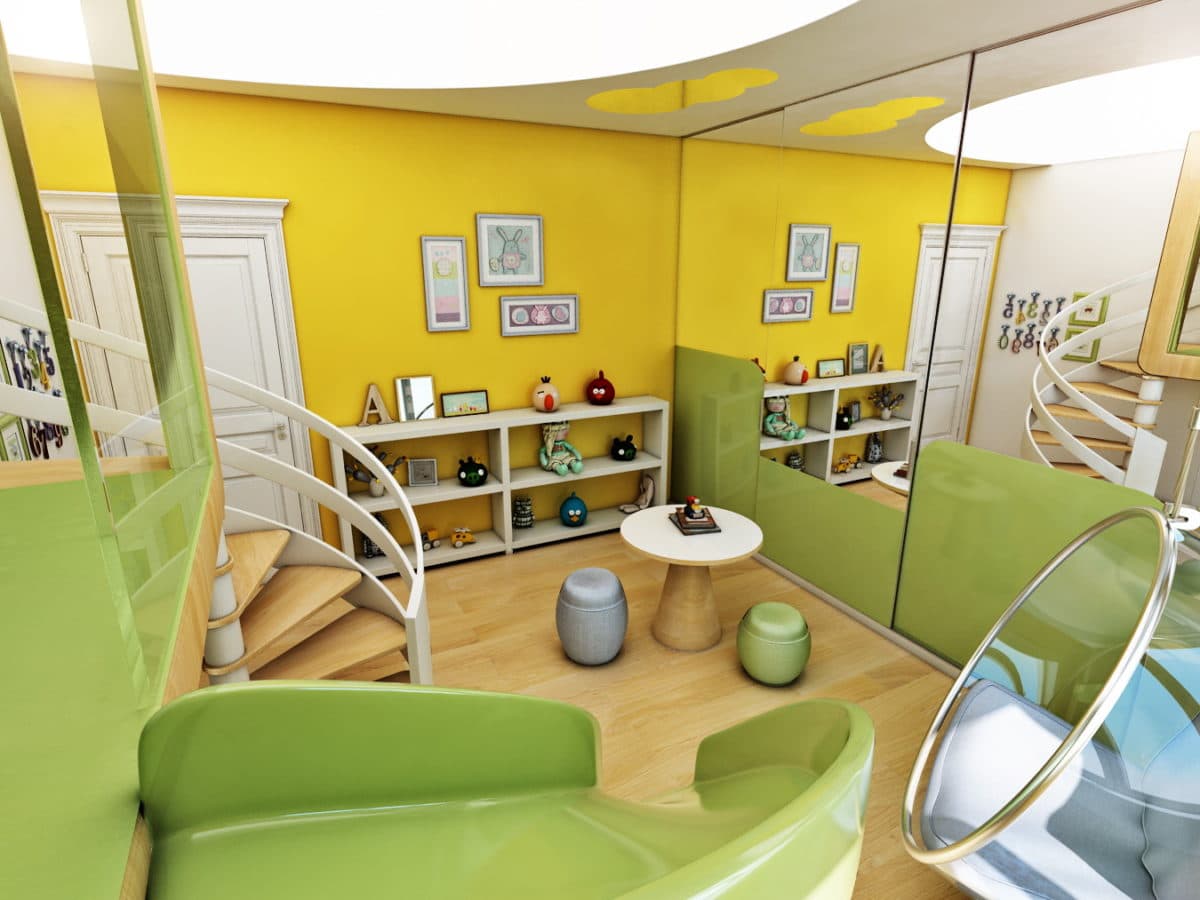
 a laconic white color was chosengoes well with concrete. To prevent the interior from looking “cold”, warm shades were added (tiles, wood). And color accents of purple and fuchsia are the signature touch of Natalia Mitina’s studio.
a laconic white color was chosengoes well with concrete. To prevent the interior from looking “cold”, warm shades were added (tiles, wood). And color accents of purple and fuchsia are the signature touch of Natalia Mitina’s studio.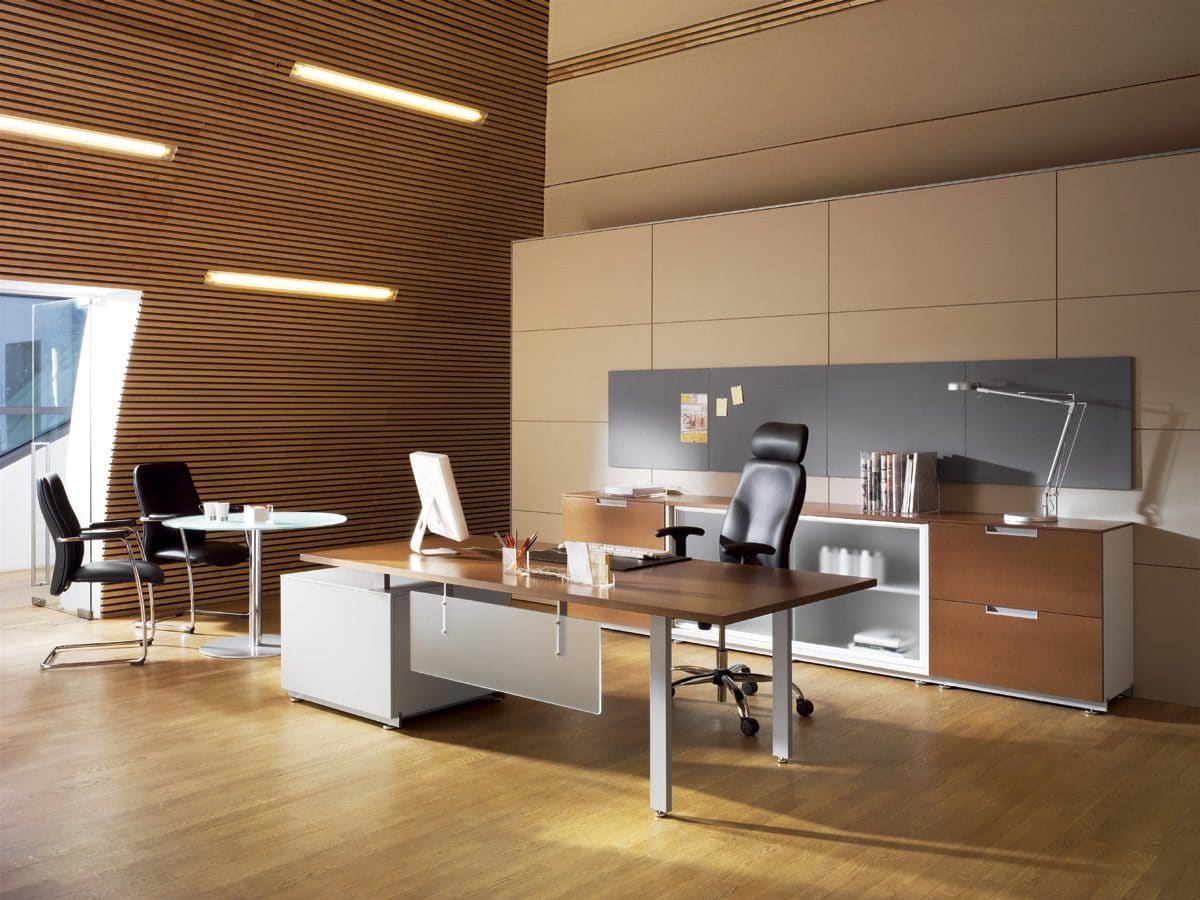 This interior is a rare case when everything is equipped with ready-made furniture. The only things that were planned to be made to order were the built-in wardrobes and the sliding door on the second floor.
This interior is a rare case when everything is equipped with ready-made furniture. The only things that were planned to be made to order were the built-in wardrobes and the sliding door on the second floor. Furniture and finishing materials:kitchen — Arclinea; living room, dining room, bedrooms — furniture by Ligne Rosete; chairs in the dining room — Kartell; lighting — Artemide, Prandina, Delta Light; on the ground floor — Imola Teakwood tiles; on the second floor — olive parquet; doors — Trep Tre-Piu.
Furniture and finishing materials:kitchen — Arclinea; living room, dining room, bedrooms — furniture by Ligne Rosete; chairs in the dining room — Kartell; lighting — Artemide, Prandina, Delta Light; on the ground floor — Imola Teakwood tiles; on the second floor — olive parquet; doors — Trep Tre-Piu.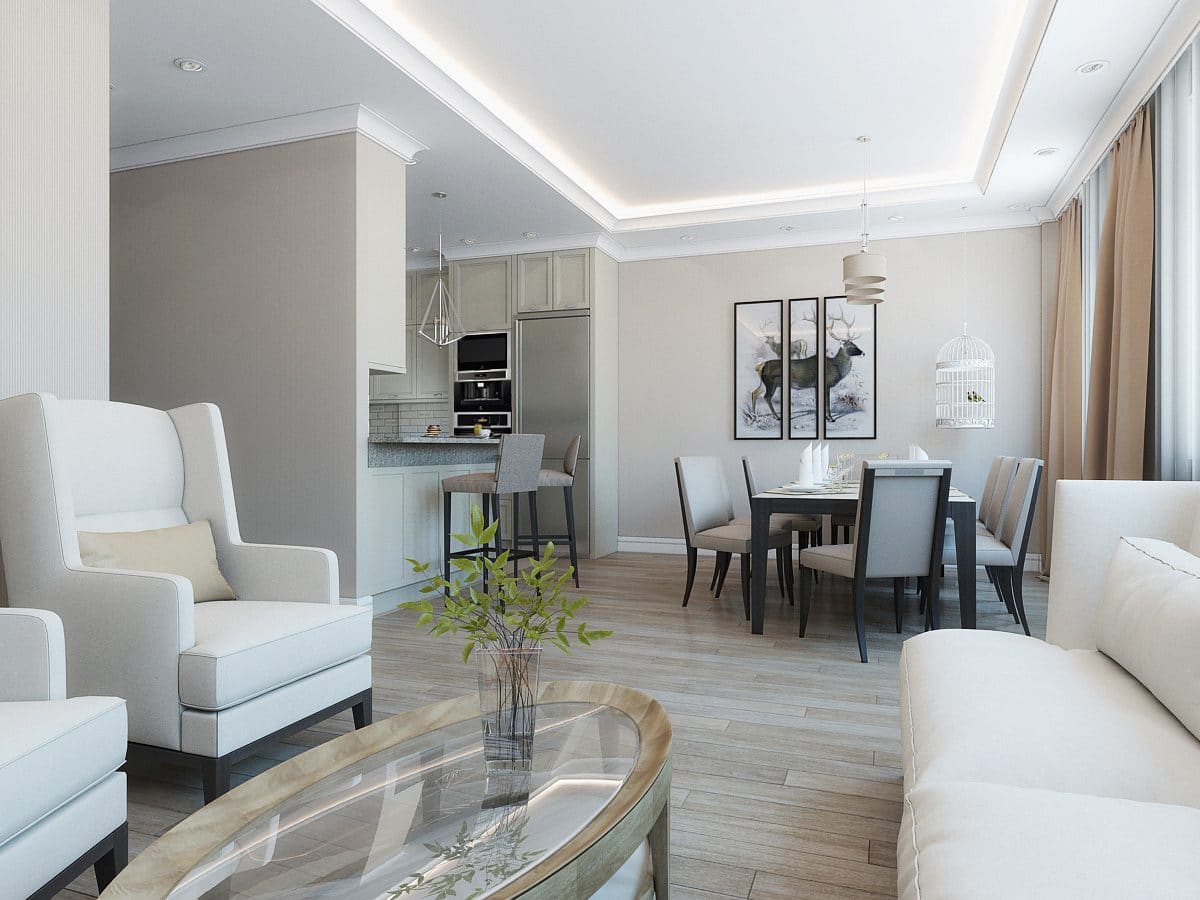
 In my opinion, the best thing about this project is— purity of style and conciseness. There is not a single unnecessary detail, nothing distracts, nothing presses. The environment is almost ideal for meditation. It is easy to breathe in such an interior! Natalia Mitina, architect
In my opinion, the best thing about this project is— purity of style and conciseness. There is not a single unnecessary detail, nothing distracts, nothing presses. The environment is almost ideal for meditation. It is easy to breathe in such an interior! Natalia Mitina, architect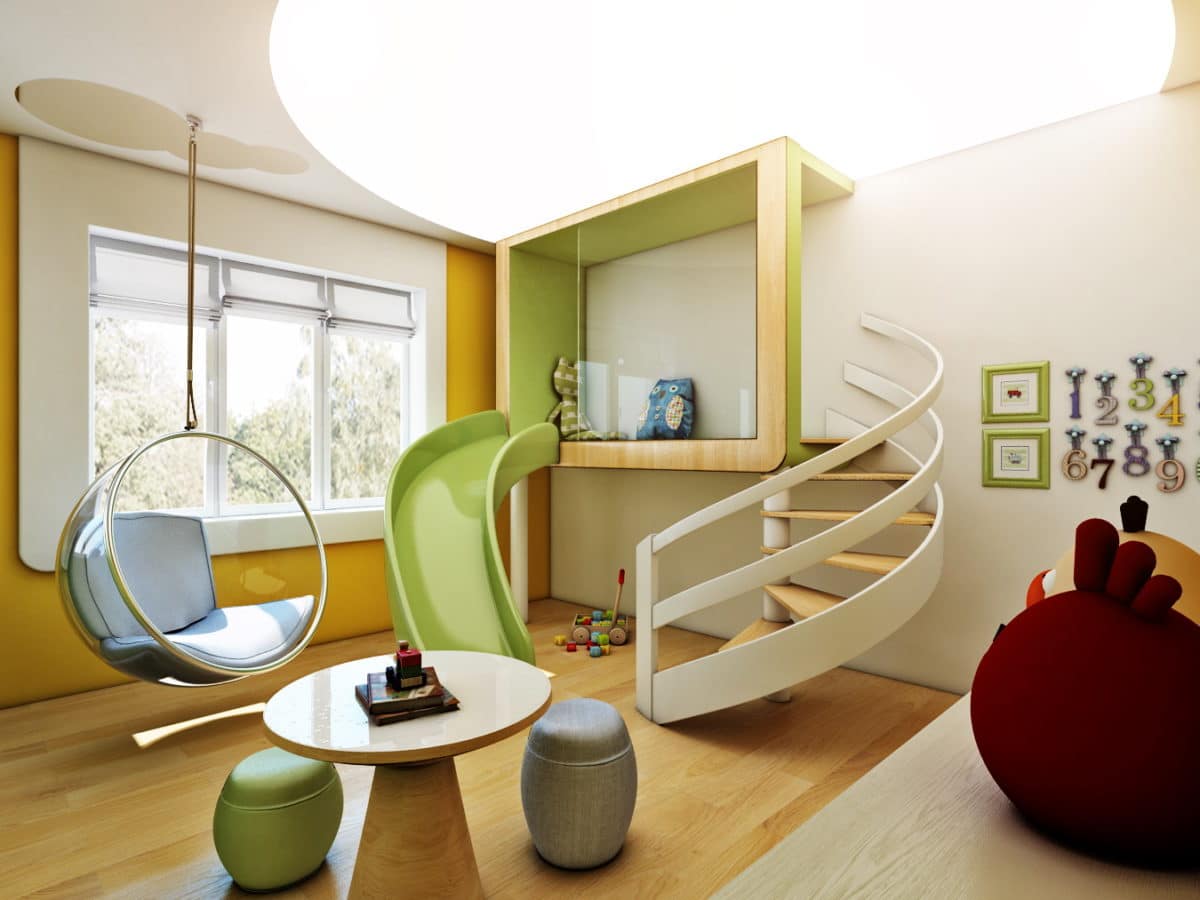
 The wooden floor in the bathroom is Ipe wood(iron tree with rubber inserts). This coating perfectly withstands wet conditions. The architect managed to make a non-trivial bathroom without using tiles.
The wooden floor in the bathroom is Ipe wood(iron tree with rubber inserts). This coating perfectly withstands wet conditions. The architect managed to make a non-trivial bathroom without using tiles.


 Project plans
Project plans

Italian minimalism: a dream two-story apartment in Riga – etk-fashion.com



