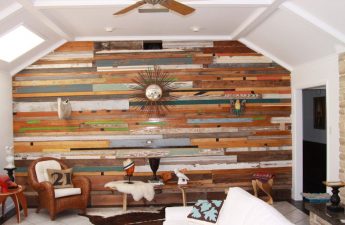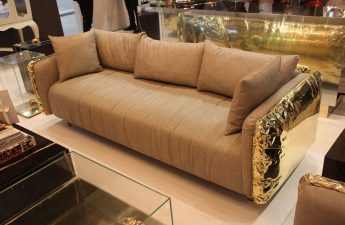In this post we will talk about how to makeliving room as a multifunctional room, how to zone the space correctly, what to combine with what, and what decorative tools will come in handy to solve such a problem One of the key trends in modern interior design is an open plan common living area. In the most common version, it combines the living room, dining room and kitchen. Sometimes it is also possible to arrange a study or library in it, and it happens that there is room for a music room, a game room and even a bedroom. In this case, the space is zoned either structurally (using partitions, arches, sliding doors) or visually (using materials, colors, textures). The easiest way to designate a zone is to use textiles. Bedspreads, decorative pillows, covers, curtains and drapes - all this splendor not only decorates the room, but also creates a special mood, helping to transform the space. We will tell you in detail how to turn the living room into a multifunctional room, where each household member will find something to do to their liking.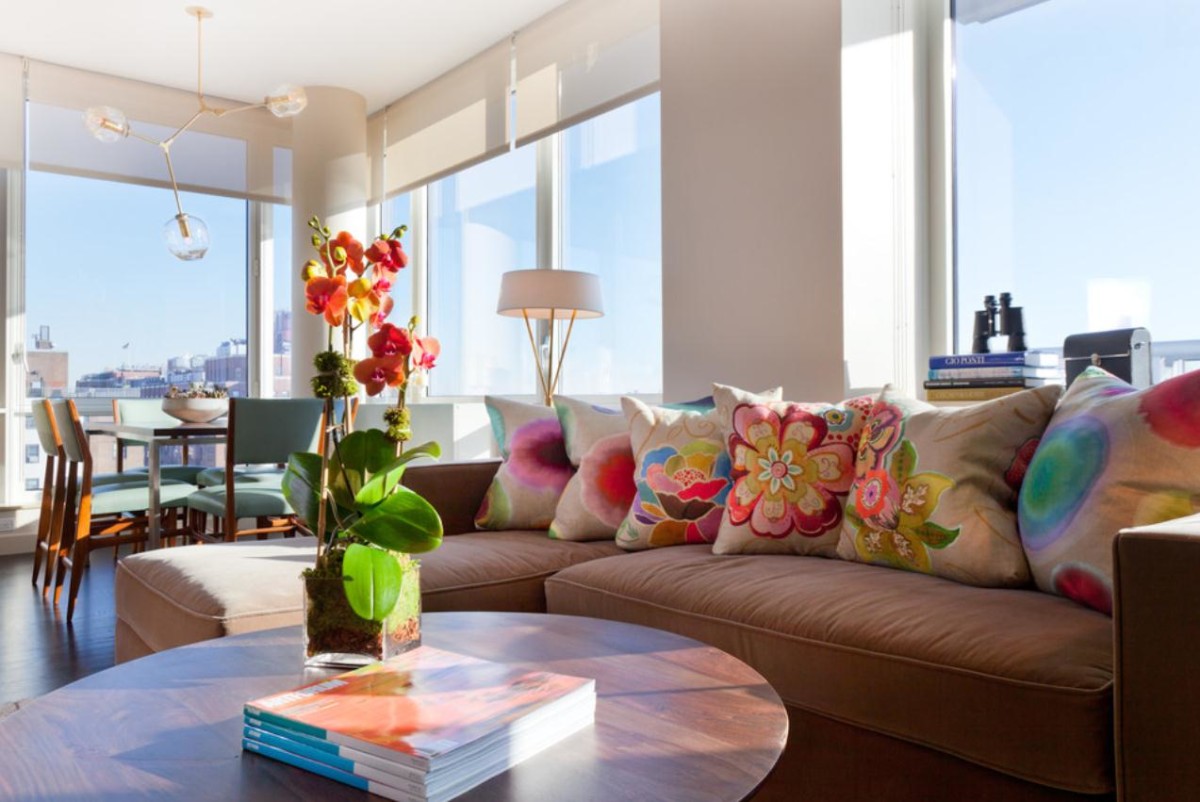 Since the living room is a territory for the wholefamily, the key question when planning it is where to place the rest area and the dining area. In other words, competent and well-thought-out work with space is important here. One of the most effective ways to visually highlight areas of different purposes is to use carpets (for example, in the rest area). They bring a sense of coziness, go well with parquet and “warm up” cold-looking floors: concrete, marble, natural stone or tiles imitating a natural surface.
Since the living room is a territory for the wholefamily, the key question when planning it is where to place the rest area and the dining area. In other words, competent and well-thought-out work with space is important here. One of the most effective ways to visually highlight areas of different purposes is to use carpets (for example, in the rest area). They bring a sense of coziness, go well with parquet and “warm up” cold-looking floors: concrete, marble, natural stone or tiles imitating a natural surface.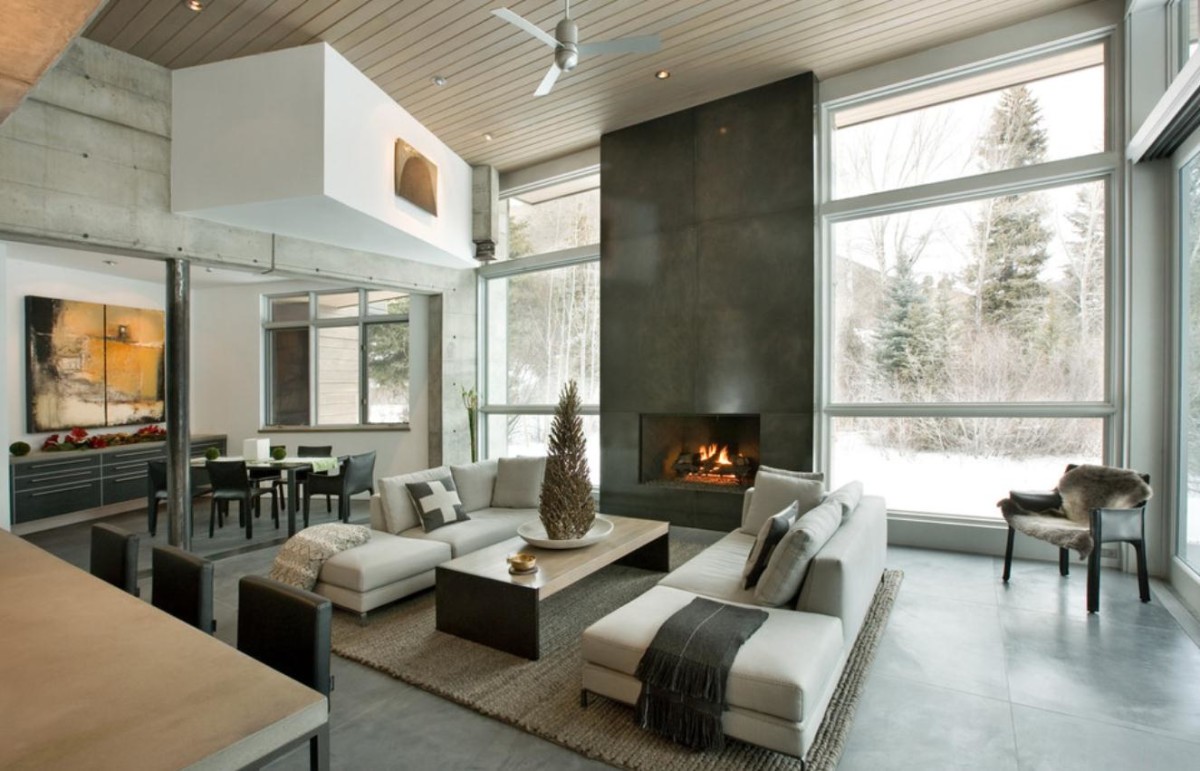 The easiest way to mark out the dining area is withdifferent types of materials for wall finishing. And it is better to arrange it so as to provide free access to it, but at the same time not to use the main passages. Another option is a podium or a multi-level ceiling, and above the table - a large low chandelier. Another technique is to furnish this part of the room with darker or lighter furniture. To separate the recreation area from the dining area, use furniture: transparent or open shelves, tall chests of drawers, a sofa turned with its back to the table. An excellent zoning element is a bar counter.
The easiest way to mark out the dining area is withdifferent types of materials for wall finishing. And it is better to arrange it so as to provide free access to it, but at the same time not to use the main passages. Another option is a podium or a multi-level ceiling, and above the table - a large low chandelier. Another technique is to furnish this part of the room with darker or lighter furniture. To separate the recreation area from the dining area, use furniture: transparent or open shelves, tall chests of drawers, a sofa turned with its back to the table. An excellent zoning element is a bar counter.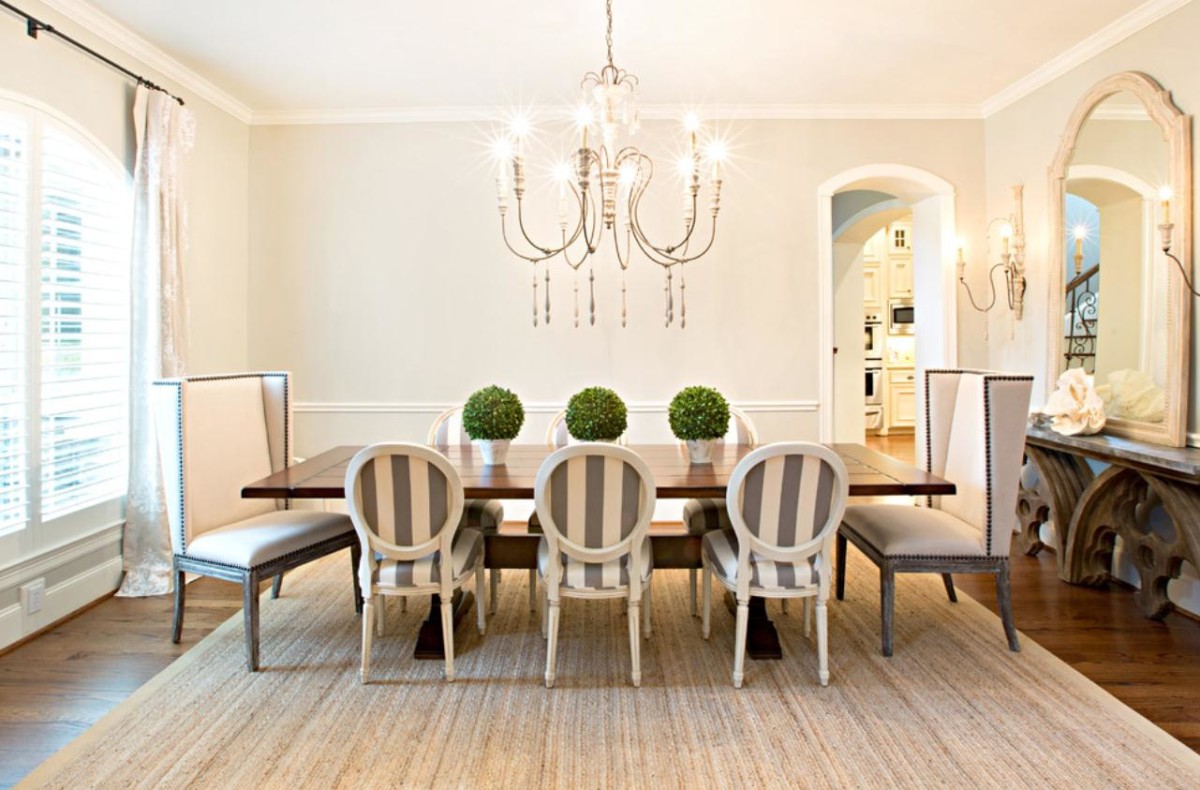 If music is played in the house, then the living room isthe perfect place for a musical instrument, be it a violin, guitar or flute. Be sure to set aside a part of the room for a music stand with notes, and preferably one with a lot of light. The grand piano or pianoforte should be placed against the wall or made the center of the entire interior composition. This will be the starting point for choosing other pieces of furniture. By the way, such a decision will give a reason to organize musical evenings with friends and family from time to time.
If music is played in the house, then the living room isthe perfect place for a musical instrument, be it a violin, guitar or flute. Be sure to set aside a part of the room for a music stand with notes, and preferably one with a lot of light. The grand piano or pianoforte should be placed against the wall or made the center of the entire interior composition. This will be the starting point for choosing other pieces of furniture. By the way, such a decision will give a reason to organize musical evenings with friends and family from time to time.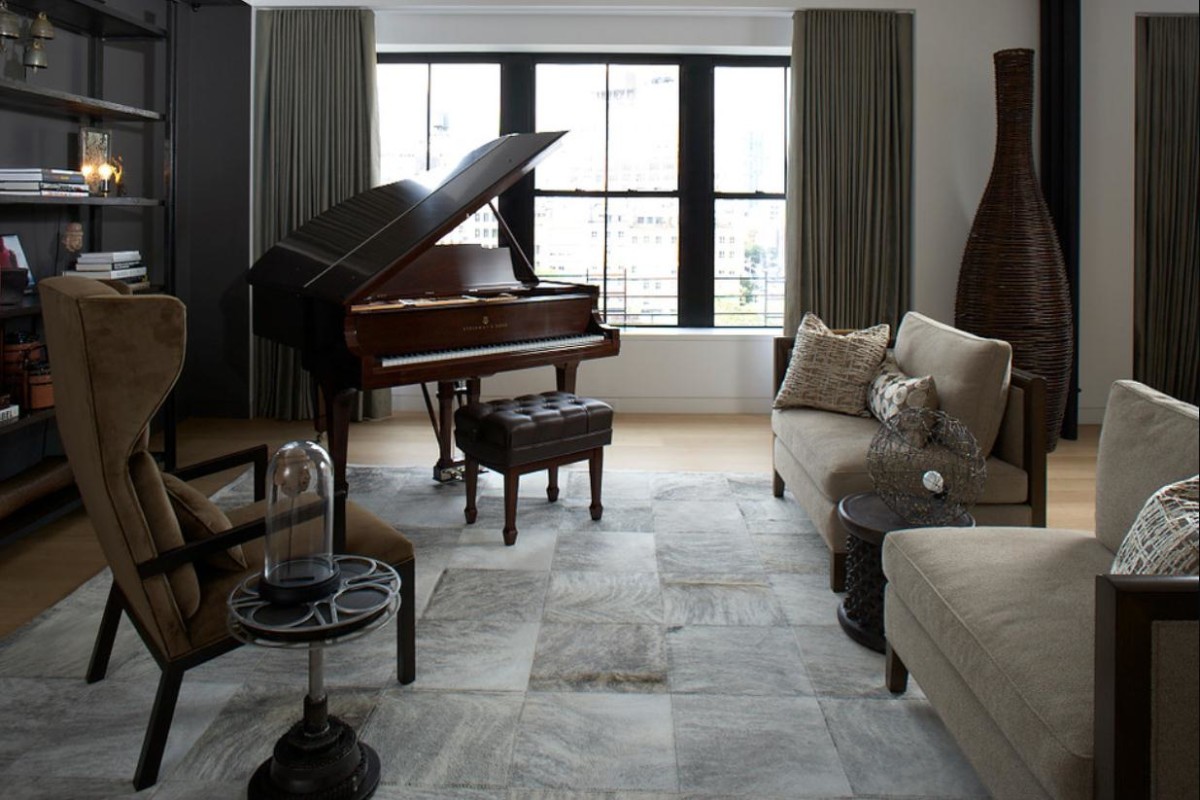 The living room will also need space forstorage of accessories (for example, a small table with drawers) and a comfortable soft chair. This is quite enough for a hobby, but you should take care of sufficient lighting. Reading is a process that involves silence and solitude. Therefore, a library or bookcases are traditionally located in the far corner of the room. And here you can’t do without an armchair, a tall floor lamp or a table lamp. Sometimes the composition is complemented by a desk or even a play table, and you can isolate the area, say, by hanging a curtain or lowering the floor level. In a word, everything depends on individual preferences, but the main principle is maximum comfort.
The living room will also need space forstorage of accessories (for example, a small table with drawers) and a comfortable soft chair. This is quite enough for a hobby, but you should take care of sufficient lighting. Reading is a process that involves silence and solitude. Therefore, a library or bookcases are traditionally located in the far corner of the room. And here you can’t do without an armchair, a tall floor lamp or a table lamp. Sometimes the composition is complemented by a desk or even a play table, and you can isolate the area, say, by hanging a curtain or lowering the floor level. In a word, everything depends on individual preferences, but the main principle is maximum comfort.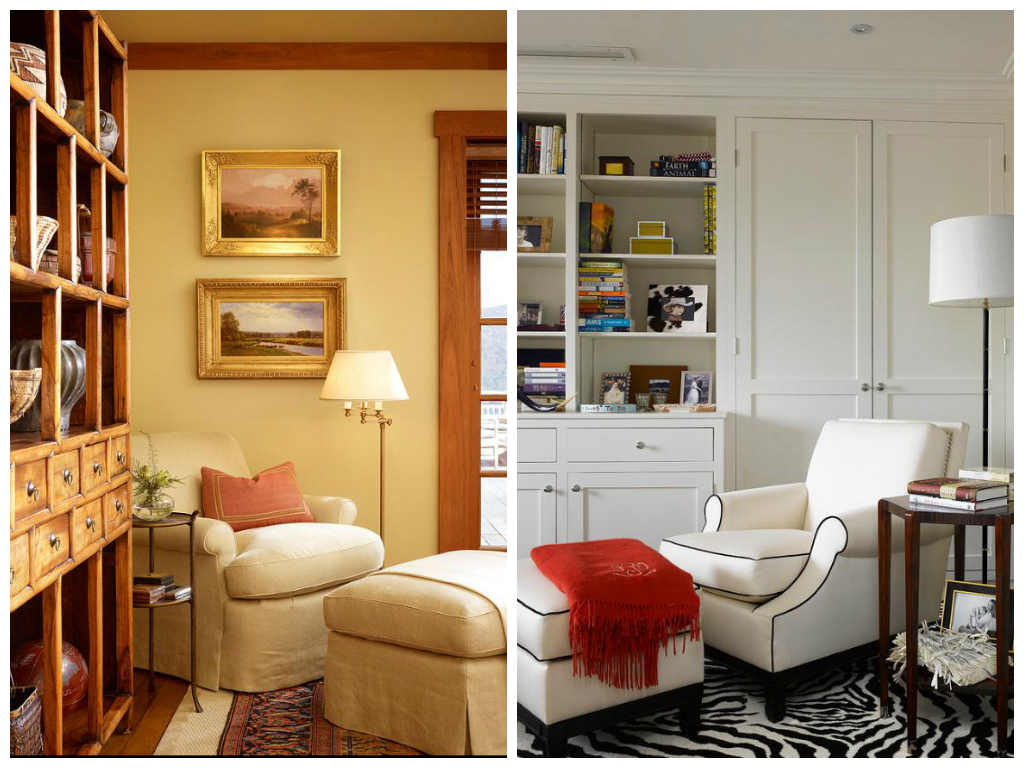 Furniture in the area with a TV stand or homeCinemas are usually arranged in a semicircle or in the shape of the letter "U" or "G". You can't do without large soft sofas and armchairs, coffee tables, diffused lighting, and perhaps even a bar counter. To make it more comfortable, a carpet is always laid on the floor. The color scheme is chosen in accordance with the general stylistic concept of the living room and taste preferences. Calm and muted tones are best: beige, cream, shades of gold and sand, as well as light green, blue, chocolate.
Furniture in the area with a TV stand or homeCinemas are usually arranged in a semicircle or in the shape of the letter "U" or "G". You can't do without large soft sofas and armchairs, coffee tables, diffused lighting, and perhaps even a bar counter. To make it more comfortable, a carpet is always laid on the floor. The color scheme is chosen in accordance with the general stylistic concept of the living room and taste preferences. Calm and muted tones are best: beige, cream, shades of gold and sand, as well as light green, blue, chocolate.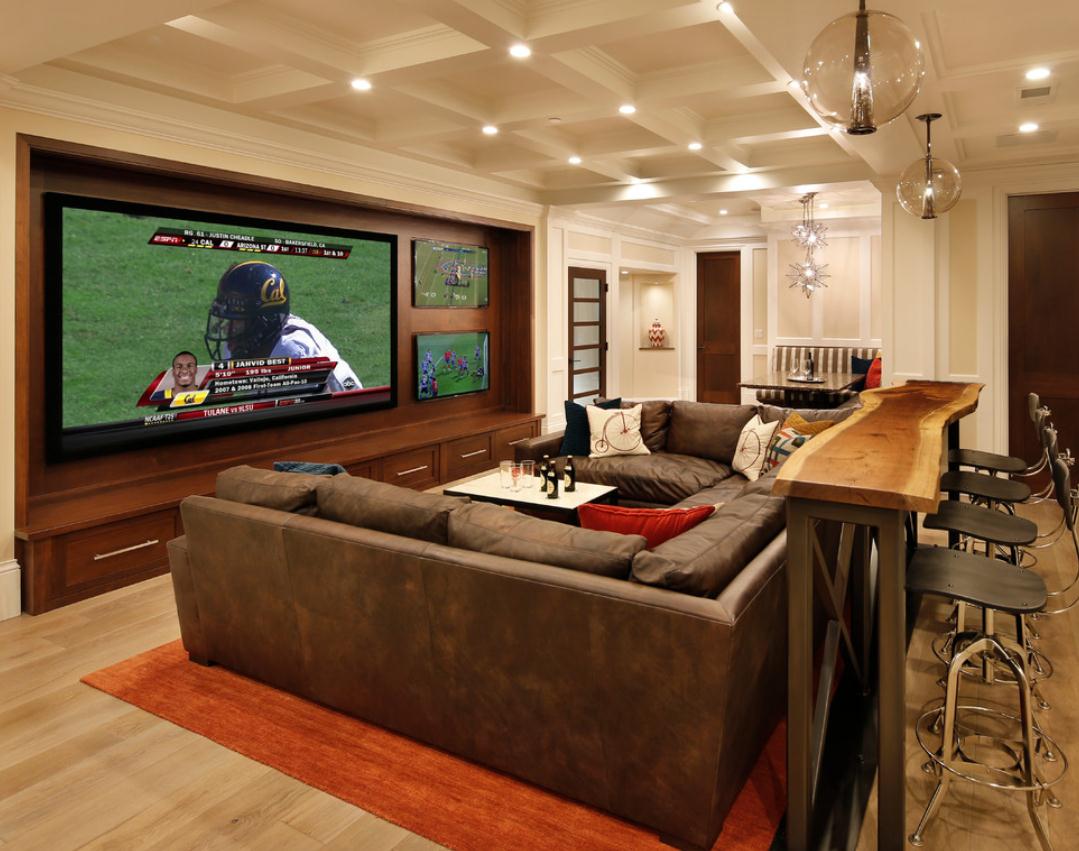
 The ideal option for such a solution is –sofa bed: during the day it becomes part of the recreation area, and at night – a place to sleep. You can also opt for a mattress that folds under the podium, or a pull-out bed that folds into a closet. That is, it is recommended to use items that allow you to rationally use the available space. By the way, for ease of movement around the room, the free space in front of the bed should be at least 2 m.
The ideal option for such a solution is –sofa bed: during the day it becomes part of the recreation area, and at night – a place to sleep. You can also opt for a mattress that folds under the podium, or a pull-out bed that folds into a closet. That is, it is recommended to use items that allow you to rationally use the available space. By the way, for ease of movement around the room, the free space in front of the bed should be at least 2 m. The main requirement for a children's play area issafety, so choose furniture without sharp corners. And all sorts of soft chairs and ottomans in the form of funny animals or cartoon characters will come in handy. Since the main place of action here is the floor, lay a large carpet, or take care of heated floors in advance. Try to place the playroom in a well-lit part of the room. It is advisable to use a neutral color scheme, complementing it with bright, juicy accents, for example, shades of lemon and orange, berries.
The main requirement for a children's play area issafety, so choose furniture without sharp corners. And all sorts of soft chairs and ottomans in the form of funny animals or cartoon characters will come in handy. Since the main place of action here is the floor, lay a large carpet, or take care of heated floors in advance. Try to place the playroom in a well-lit part of the room. It is advisable to use a neutral color scheme, complementing it with bright, juicy accents, for example, shades of lemon and orange, berries.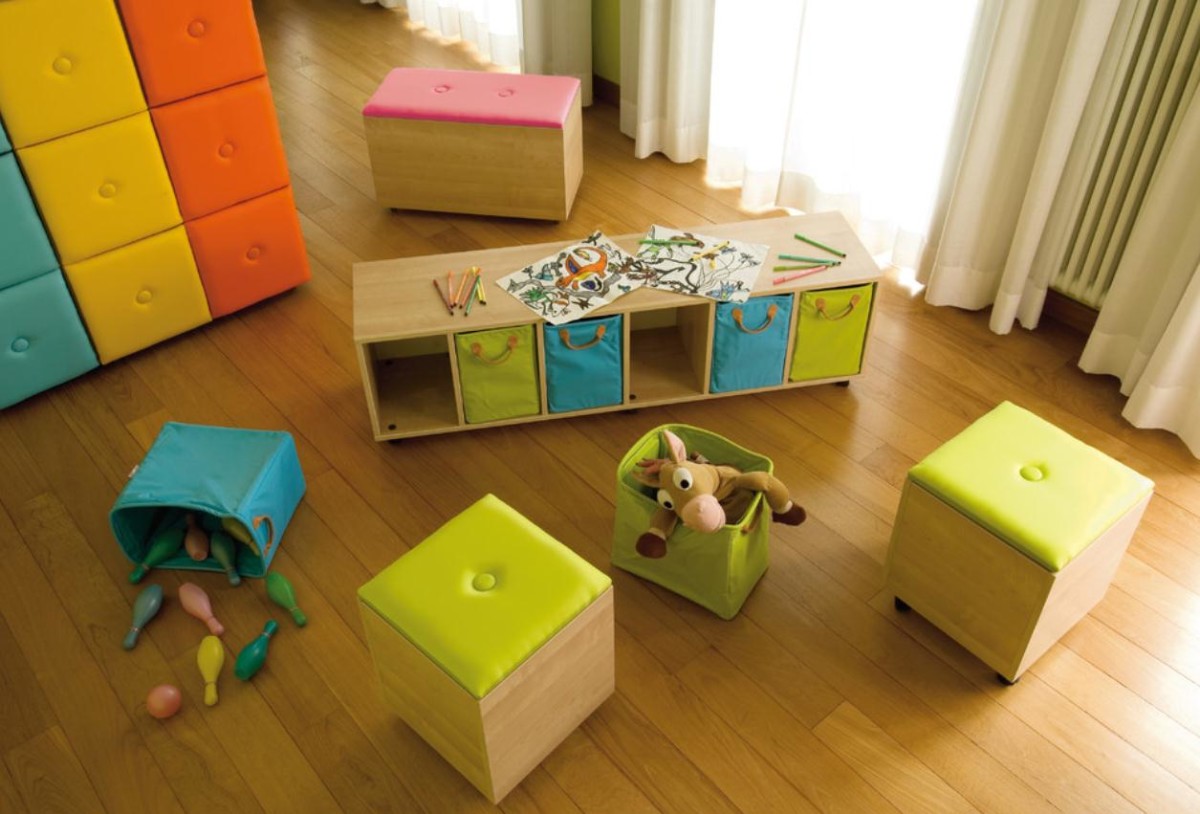 If you work from home, you will needworkspace. It is good to have a separate office, but if you don’t have one, set aside a part of the living room, preferably by the window. Any flat surface can serve as a desk, say, an extension of a TV stand or chest of drawers. Shelves, partitions, screens, tall potted plants are suitable as zoning elements. By the way, you can even “lock your workspace in the closet” in the living room, equipping it with a tabletop for a computer, shelves and drawers for papers, folders and office supplies. The appeal of this solution is that once you close the doors, the office “disappears”. Also, take care of a practical floor covering if your work chair is on wheels.
If you work from home, you will needworkspace. It is good to have a separate office, but if you don’t have one, set aside a part of the living room, preferably by the window. Any flat surface can serve as a desk, say, an extension of a TV stand or chest of drawers. Shelves, partitions, screens, tall potted plants are suitable as zoning elements. By the way, you can even “lock your workspace in the closet” in the living room, equipping it with a tabletop for a computer, shelves and drawers for papers, folders and office supplies. The appeal of this solution is that once you close the doors, the office “disappears”. Also, take care of a practical floor covering if your work chair is on wheels.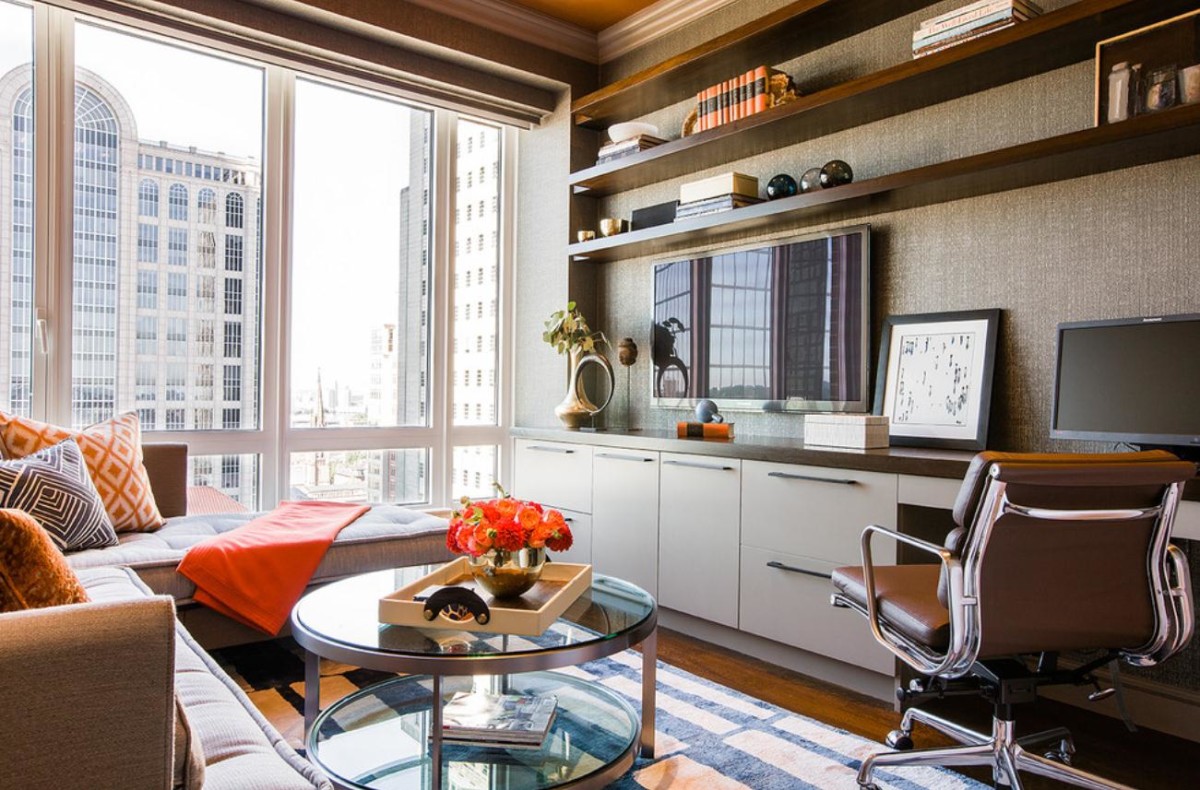
Living room: how many features it has!

