Provence is one of the most beloved styles among Russians.But how to create a modern "country" paradise with all the amenities? We found a great example for you - a house in the Moscow region - and talked to its creators. A round table, a warm lampshade with fringe, ceramic sockets, twisted cords of rural wiring and a fire in the stove... The ideal interior comes from a happy village childhood. And rare these days. Someone, having grown up, sets out in search of a new, fashionable happiness - and does not always find it, and someone is embarrassed to show off their "outdated" taste. And in vain. A traditional interior can be stylish, fresh, and very comfortable.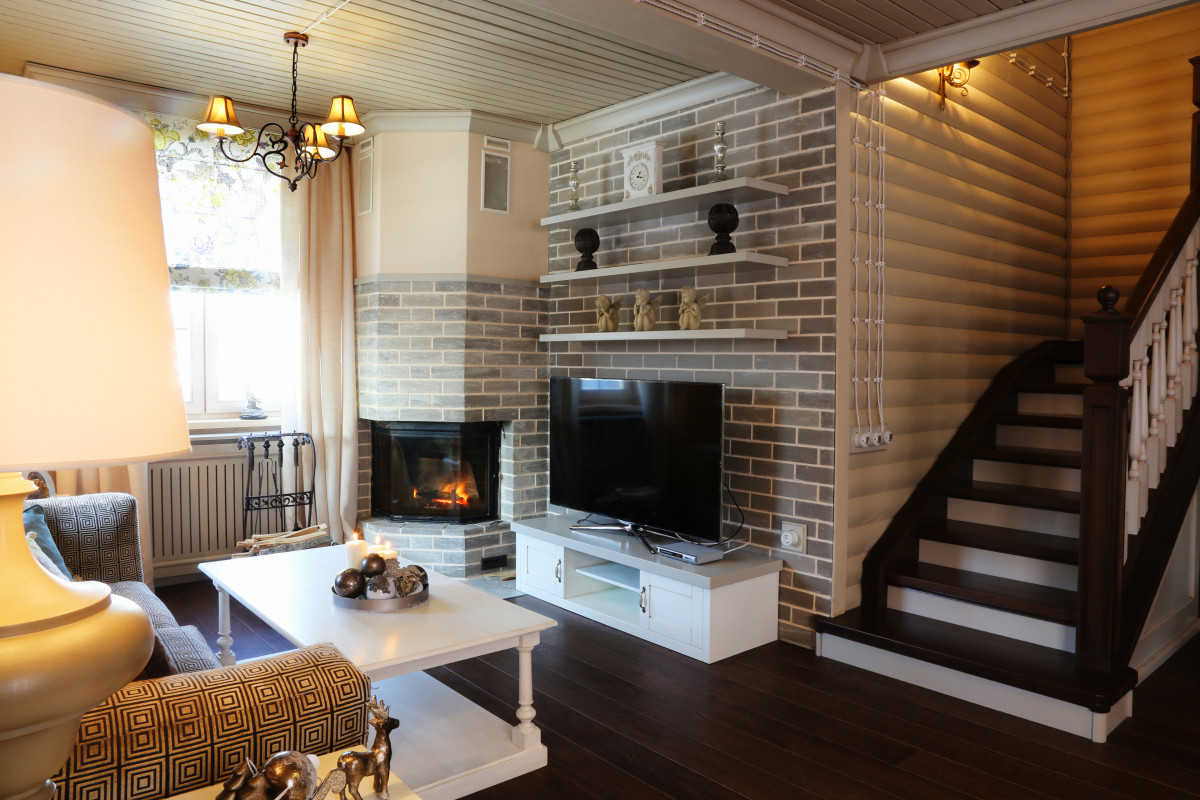 The owners of the house are a friendly family and they tryescape to the countryside from an apartment in the center of the metropolis at the first opportunity. Therefore, their "second" home is almost the first, if not in area (250 meters for four), then in significance. The clients wanted a cozy, calm and warm interior. And they invited the founders of the architectural bureau Dominanta interior design & decoration Natalia Khodakovskaya and Yulia Kornilova to implement their plans. Natalia Khodakovskaya and Yulia Kornilova, founders of the architectural bureau Dominanta Natalia Khodakovskaya is a graduate of the Moscow State University of Civil Engineering and the Institute of Design and Advertising. Yulia Kornilova graduated from the State Academy of Management and the International School of Design. Both have dozens of successful projects in their portfolios: apartments, country residences and executive spaces. Natalia loves interiors in the style of new classics and art deco and creates unique designer furniture for them. Yulia prefers bourgeois Provence and, paying much attention to the ergonomics of space, knows how to take into account the needs of all family members to create truly comfortable interiors. “I am interested in building a dream,” says Yulia. “When working on an interior, I consider the most important thing to ultimately create a harmonious space that is in tune with the owner’s personality, his lifestyle and state of mind,” continues Natalia. dominanta-studio.ru
The owners of the house are a friendly family and they tryescape to the countryside from an apartment in the center of the metropolis at the first opportunity. Therefore, their "second" home is almost the first, if not in area (250 meters for four), then in significance. The clients wanted a cozy, calm and warm interior. And they invited the founders of the architectural bureau Dominanta interior design & decoration Natalia Khodakovskaya and Yulia Kornilova to implement their plans. Natalia Khodakovskaya and Yulia Kornilova, founders of the architectural bureau Dominanta Natalia Khodakovskaya is a graduate of the Moscow State University of Civil Engineering and the Institute of Design and Advertising. Yulia Kornilova graduated from the State Academy of Management and the International School of Design. Both have dozens of successful projects in their portfolios: apartments, country residences and executive spaces. Natalia loves interiors in the style of new classics and art deco and creates unique designer furniture for them. Yulia prefers bourgeois Provence and, paying much attention to the ergonomics of space, knows how to take into account the needs of all family members to create truly comfortable interiors. “I am interested in building a dream,” says Yulia. “When working on an interior, I consider the most important thing to ultimately create a harmonious space that is in tune with the owner’s personality, his lifestyle and state of mind,” continues Natalia. dominanta-studio.ru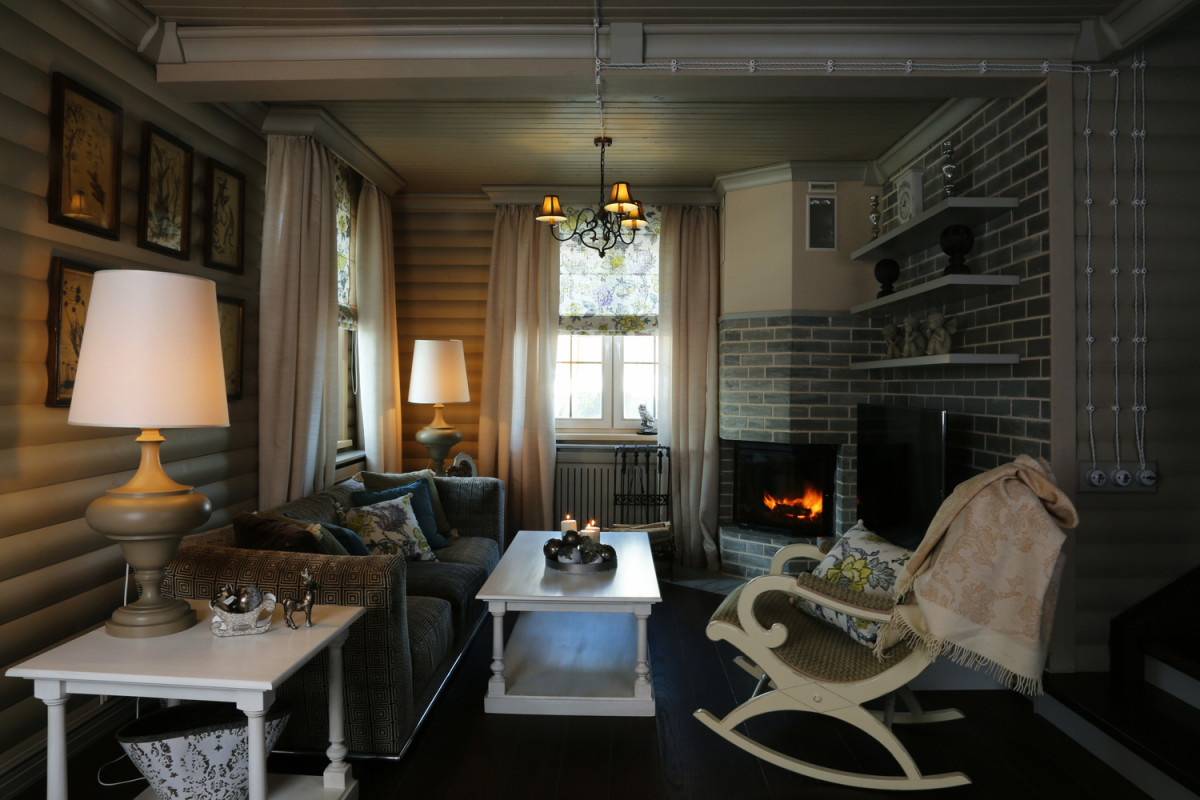 Space and light According to current RussianBy standards, the total area for a country house is small, so the main task facing the designers was to use the space as efficiently as possible.
Space and light According to current RussianBy standards, the total area for a country house is small, so the main task facing the designers was to use the space as efficiently as possible.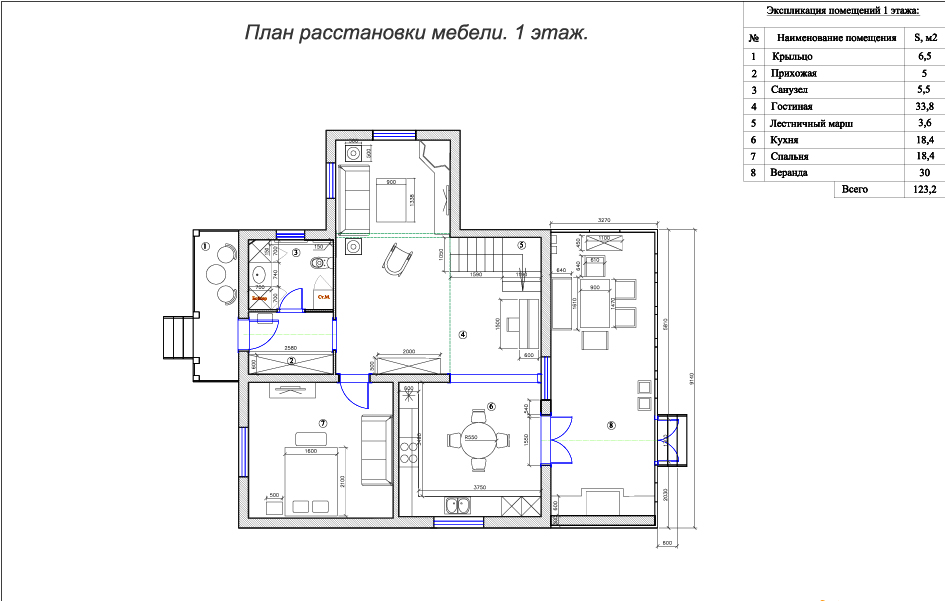
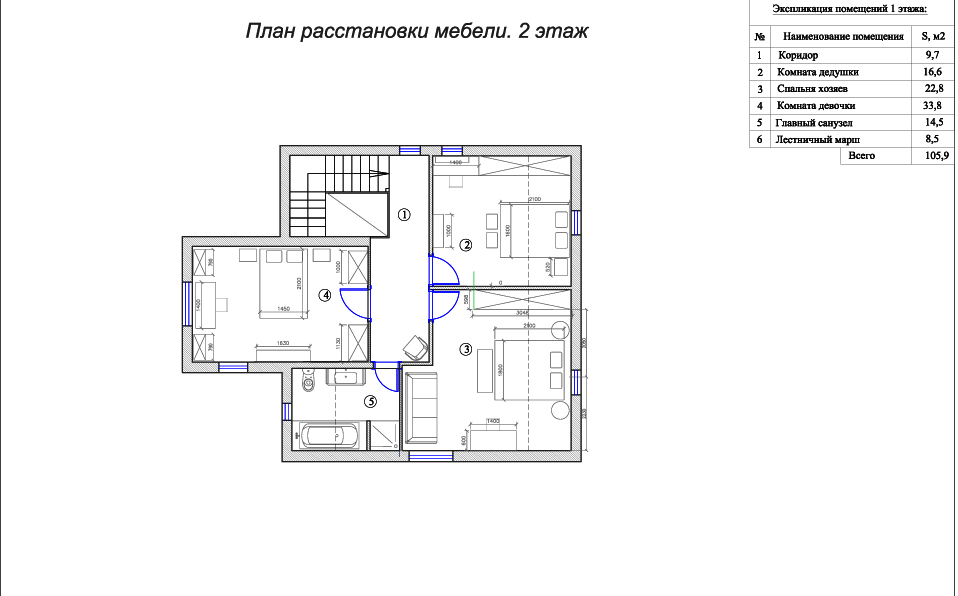 Natalia Khodakovskaya and Yulia Kornilova,architectural bureau Dominanta: — We tried to take into account the wishes of all family members. We needed a living room with a fireplace, a functional kitchen with a round dining table, above which — a must! — a lampshade in the style of a-la Provence, a massive wooden staircase, a large bedroom with an attic ceiling and a children's room. The house itself and the objects filling it, we decided, should be made of materials that last a long time and age beautifully, and there is no better texture than wood for this. dominanta-studio.ru
Natalia Khodakovskaya and Yulia Kornilova,architectural bureau Dominanta: — We tried to take into account the wishes of all family members. We needed a living room with a fireplace, a functional kitchen with a round dining table, above which — a must! — a lampshade in the style of a-la Provence, a massive wooden staircase, a large bedroom with an attic ceiling and a children's room. The house itself and the objects filling it, we decided, should be made of materials that last a long time and age beautifully, and there is no better texture than wood for this. dominanta-studio.ru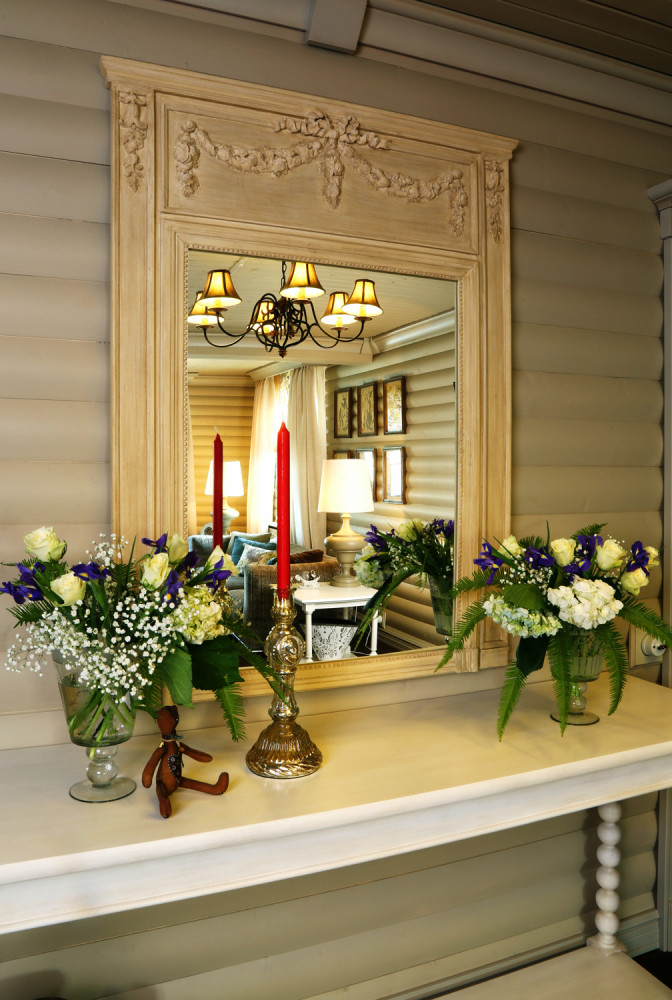 The designers have already received the “front of work”built — they were not involved in the original planning. And a lot had to be changed. First of all — the staircase and wooden parts, with which Dominanta was helped by their long-time friends and partners, woodworking virtuosos from the Mitrokhin studio-workshop. The steps and railings of the massive staircase are painted dark, the balusters and risers — white. The shelves in the living room and the trapezoidal fireplace portal are finished with tiles imitating aged brick, which were also made according to the sketches of Yulia and Natalia.
The designers have already received the “front of work”built — they were not involved in the original planning. And a lot had to be changed. First of all — the staircase and wooden parts, with which Dominanta was helped by their long-time friends and partners, woodworking virtuosos from the Mitrokhin studio-workshop. The steps and railings of the massive staircase are painted dark, the balusters and risers — white. The shelves in the living room and the trapezoidal fireplace portal are finished with tiles imitating aged brick, which were also made according to the sketches of Yulia and Natalia.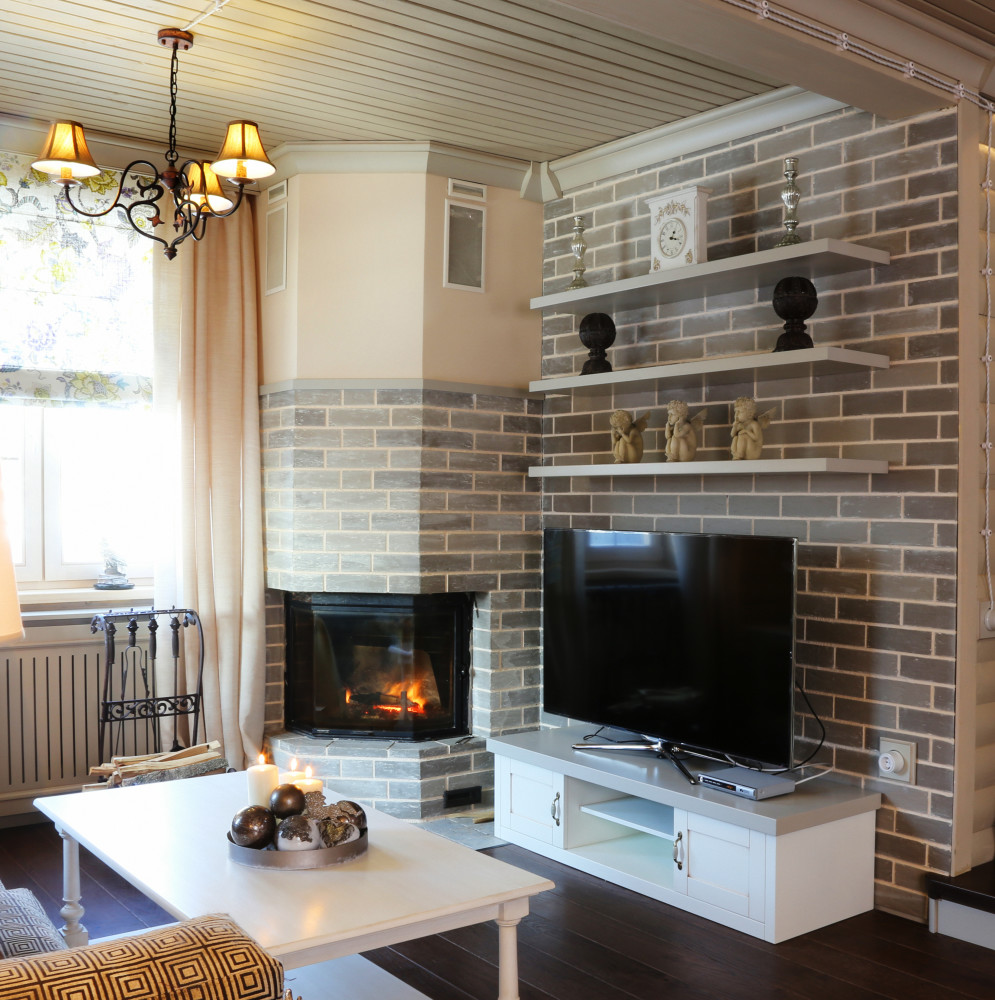
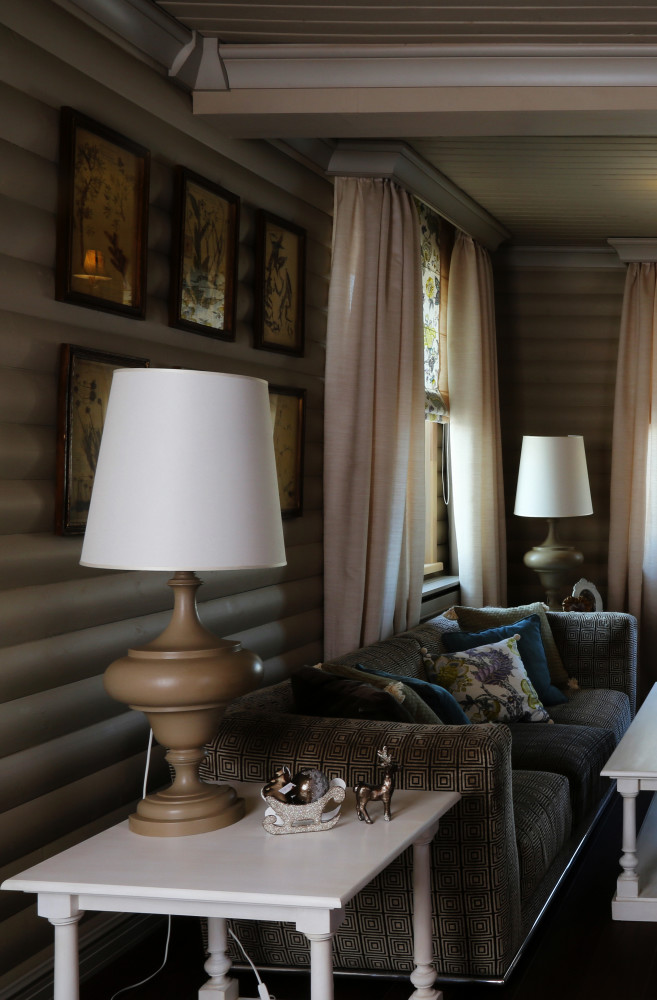 The overall color scheme is a contrast of warm andcold shades give the rustic Provence a noble and very modern sound. The combination of a cool beige tone of the walls with white details creates a favorable background for the fancy Austrian curtains and the ornamental pattern of the furniture upholstery.
The overall color scheme is a contrast of warm andcold shades give the rustic Provence a noble and very modern sound. The combination of a cool beige tone of the walls with white details creates a favorable background for the fancy Austrian curtains and the ornamental pattern of the furniture upholstery.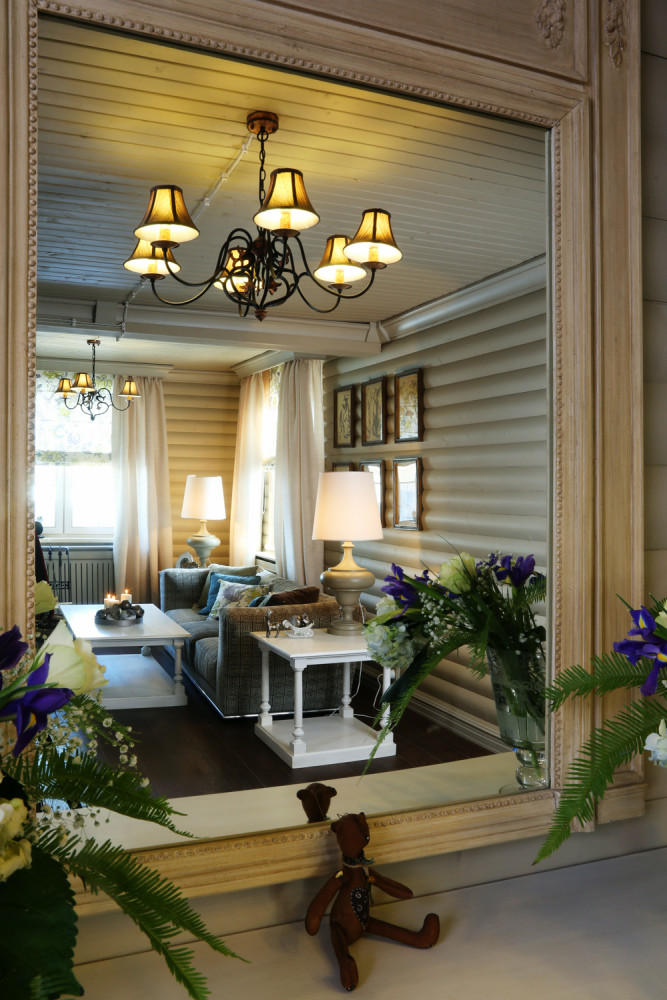 Natalia Khodakovskaya and Yulia Kornilova,architectural bureau Dominanta: — One of the most difficult tasks in any interior is lighting. It was necessary to select light so that it would create a certain atmosphere in the house, but at the same time would not look prim or awkward. It seemed to us that in this space the main role of light is to set a soft, “light”, calming mood. Classic British Elstead Lighting chandeliers of warm brown color, Veranda table lamps with wooden legs of a fancifully curved shape and pure snow-white lampshades and an antique textile lampshade of our own idea and implementation helped. dominanta-studio.ru
Natalia Khodakovskaya and Yulia Kornilova,architectural bureau Dominanta: — One of the most difficult tasks in any interior is lighting. It was necessary to select light so that it would create a certain atmosphere in the house, but at the same time would not look prim or awkward. It seemed to us that in this space the main role of light is to set a soft, “light”, calming mood. Classic British Elstead Lighting chandeliers of warm brown color, Veranda table lamps with wooden legs of a fancifully curved shape and pure snow-white lampshades and an antique textile lampshade of our own idea and implementation helped. dominanta-studio.ru Kitchen In this house the kitchen is not a placecentral geographically, but central in essence. The customers are big fans of kitchen gatherings with casual conversations and interesting culinary experiments. Hence the desire to create a space that is functional, beautiful and cozy at the same time. Kitchen furniture was chosen most carefully. And they settled on solid wood from the Italian Lube with Smeg household appliances.
Kitchen In this house the kitchen is not a placecentral geographically, but central in essence. The customers are big fans of kitchen gatherings with casual conversations and interesting culinary experiments. Hence the desire to create a space that is functional, beautiful and cozy at the same time. Kitchen furniture was chosen most carefully. And they settled on solid wood from the Italian Lube with Smeg household appliances.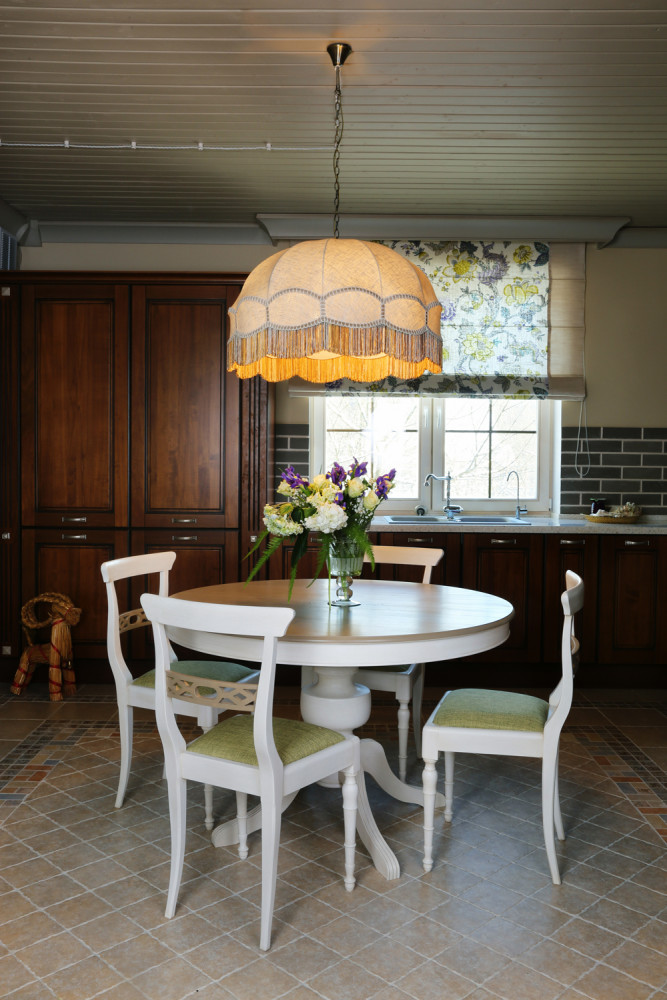 Living room The living room is a real old-fashioned country houseeclecticism. The combination of a log structure with the aged brick of an impressive fireplace, the external electrical wiring is from country, the Mis en Demeure mirror is from shabby chic in the English spirit, and the wall decor and the overall pastel solution of the walls and furniture take us back to Provence.
Living room The living room is a real old-fashioned country houseeclecticism. The combination of a log structure with the aged brick of an impressive fireplace, the external electrical wiring is from country, the Mis en Demeure mirror is from shabby chic in the English spirit, and the wall decor and the overall pastel solution of the walls and furniture take us back to Provence.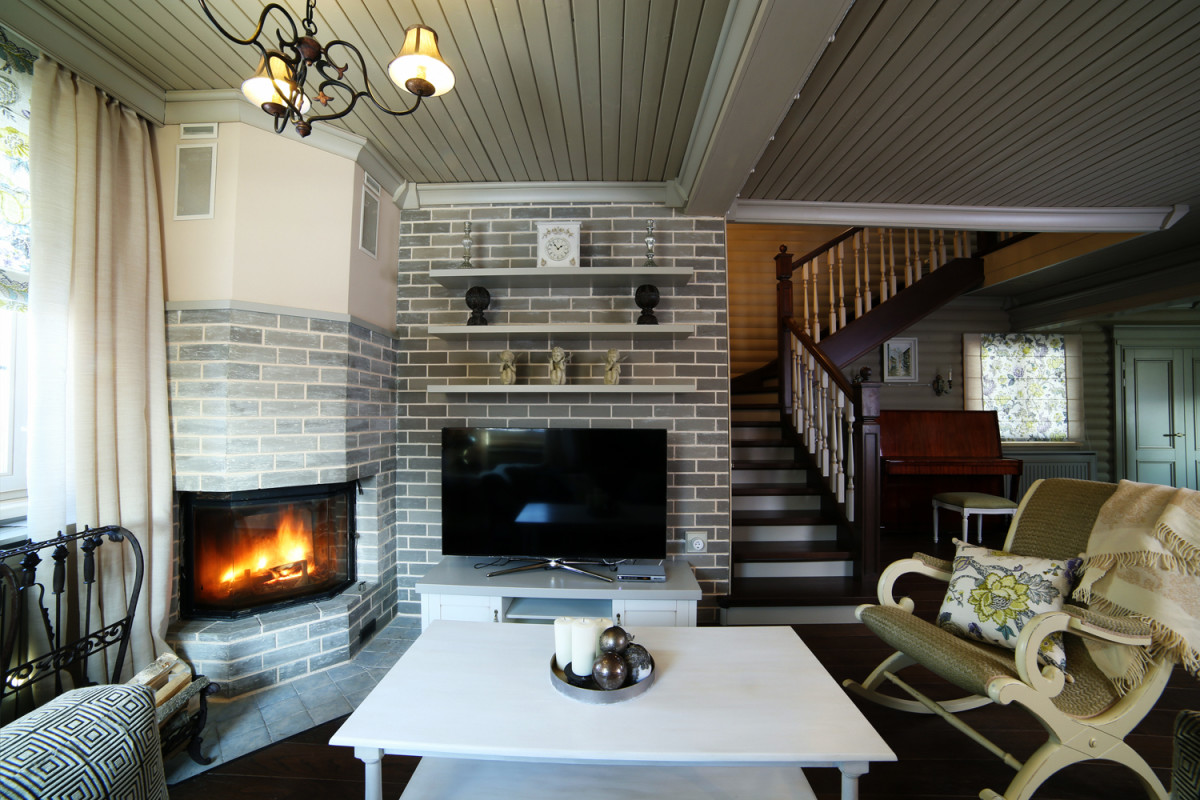
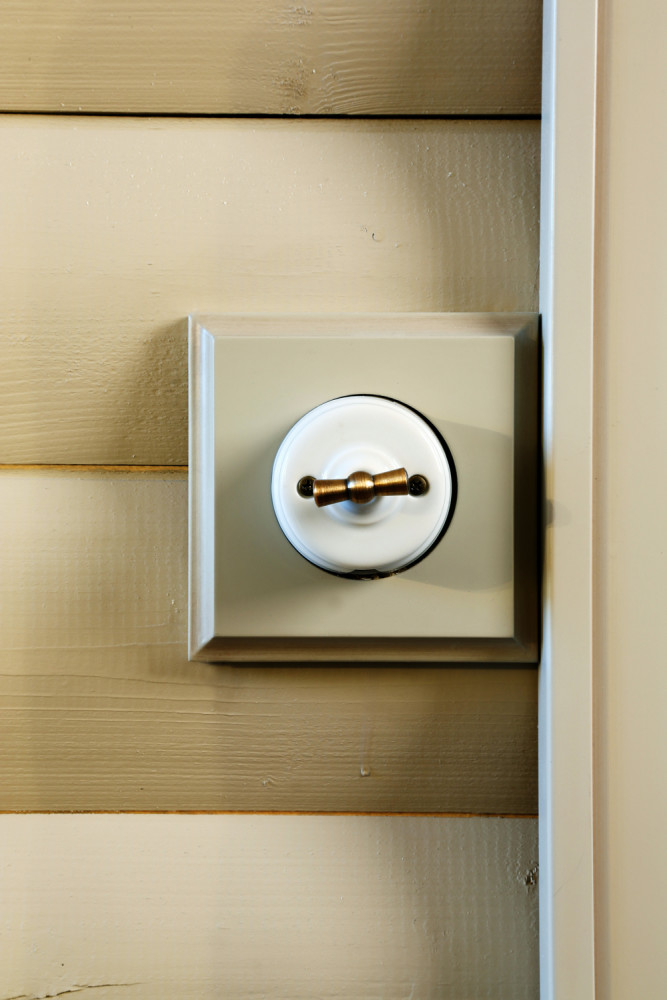 Bedroom and children's room In the parents' roomIn the bedroom, the main floral pattern is on the wallpaper, on one of the walls, which is adjacent to the headboard of the bed. A technique that allows you to create the coziness needed in the zone of maximum relaxation, but avoid excess.
Bedroom and children's room In the parents' roomIn the bedroom, the main floral pattern is on the wallpaper, on one of the walls, which is adjacent to the headboard of the bed. A technique that allows you to create the coziness needed in the zone of maximum relaxation, but avoid excess.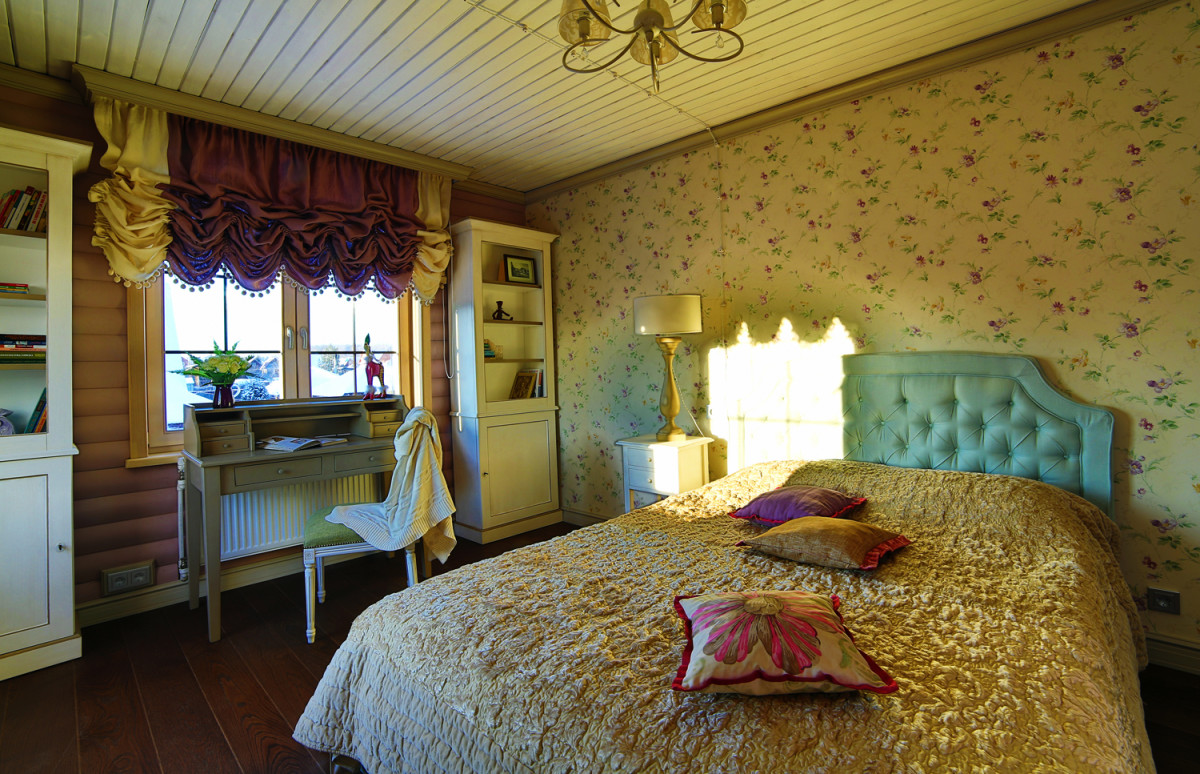
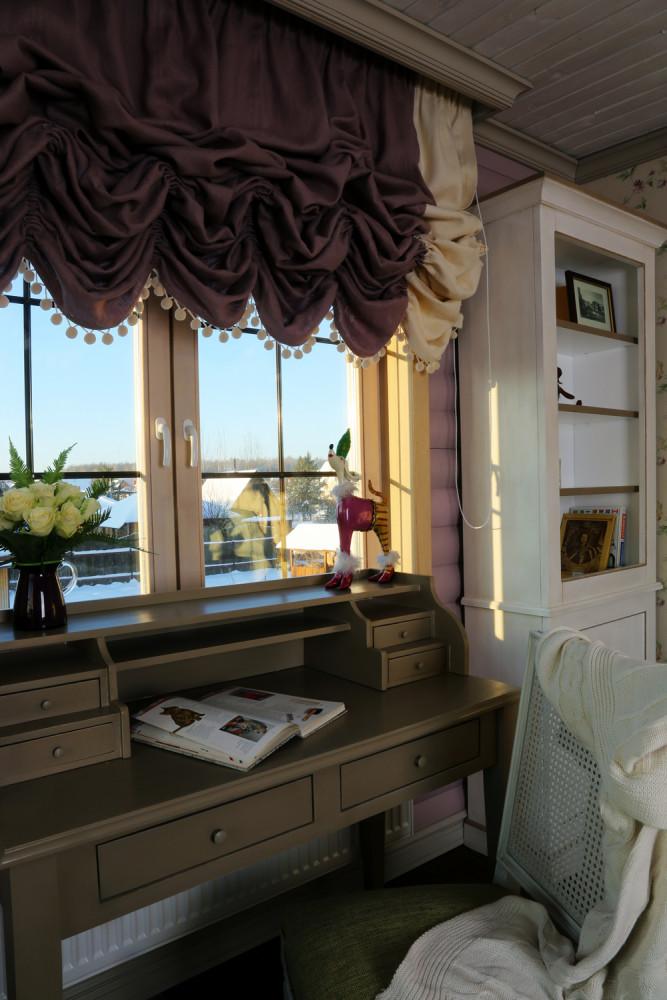 The botanical prints on the wall are another nod to the British classics with their passion for gardening, very appropriate for a country house with its garden delights.
The botanical prints on the wall are another nod to the British classics with their passion for gardening, very appropriate for a country house with its garden delights.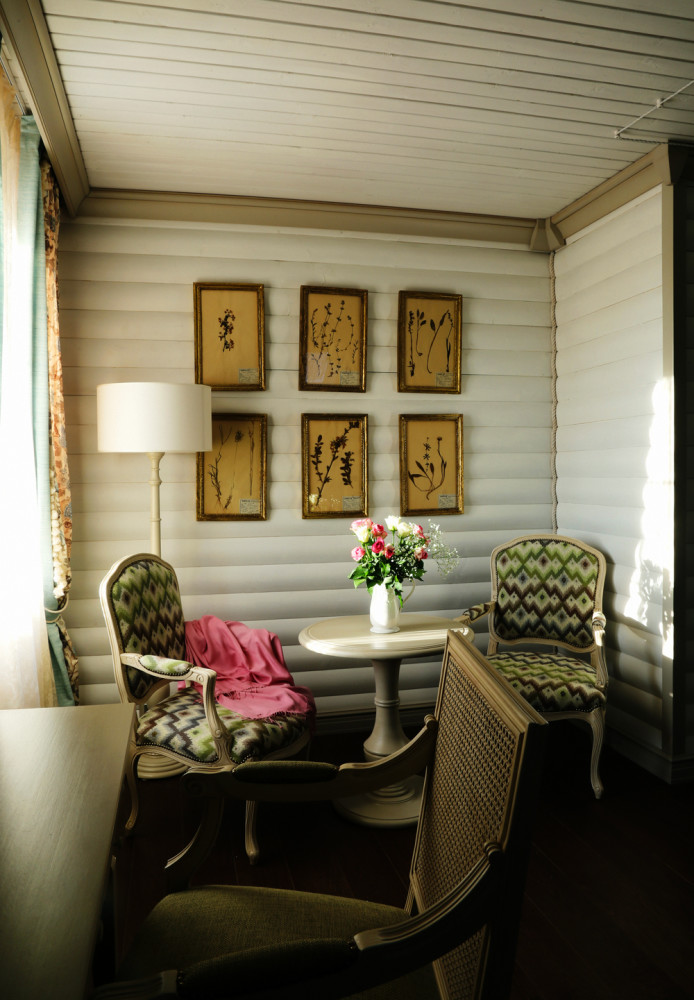 Children's kingdom - under the attic slope.Psychologists believe that this is the most comfortable option for a child: children feel more confident in spaces with low ceilings and furniture proportionate to their height. In this case, the storage system follows the geometry of the wall and continues it - this helps to avoid the oppressive feeling that standard wardrobes in children's rooms acquire. And the combination of a yellow partition with red lampshades allows you to add brightness, while remaining within the boundaries of the overall stylistic solution of the house.
Children's kingdom - under the attic slope.Psychologists believe that this is the most comfortable option for a child: children feel more confident in spaces with low ceilings and furniture proportionate to their height. In this case, the storage system follows the geometry of the wall and continues it - this helps to avoid the oppressive feeling that standard wardrobes in children's rooms acquire. And the combination of a yellow partition with red lampshades allows you to add brightness, while remaining within the boundaries of the overall stylistic solution of the house. Natalia Khodakovskaya and Yulia Kornilova,architectural bureau Dominanta: — The most valuable thing about this project is that in life it turned out even more interesting than in the idea, on paper. We ourselves did not expect that it would become such a cute fairy-tale house. There were many difficulties and painstaking work in the process, especially with wooden parts. But the result completely compensated for all these costs. And we are happy that this opinion is shared by a creative family who likes to spend their free time there. dominanta-studio.ru
Natalia Khodakovskaya and Yulia Kornilova,architectural bureau Dominanta: — The most valuable thing about this project is that in life it turned out even more interesting than in the idea, on paper. We ourselves did not expect that it would become such a cute fairy-tale house. There were many difficulties and painstaking work in the process, especially with wooden parts. But the result completely compensated for all these costs. And we are happy that this opinion is shared by a creative family who likes to spend their free time there. dominanta-studio.ru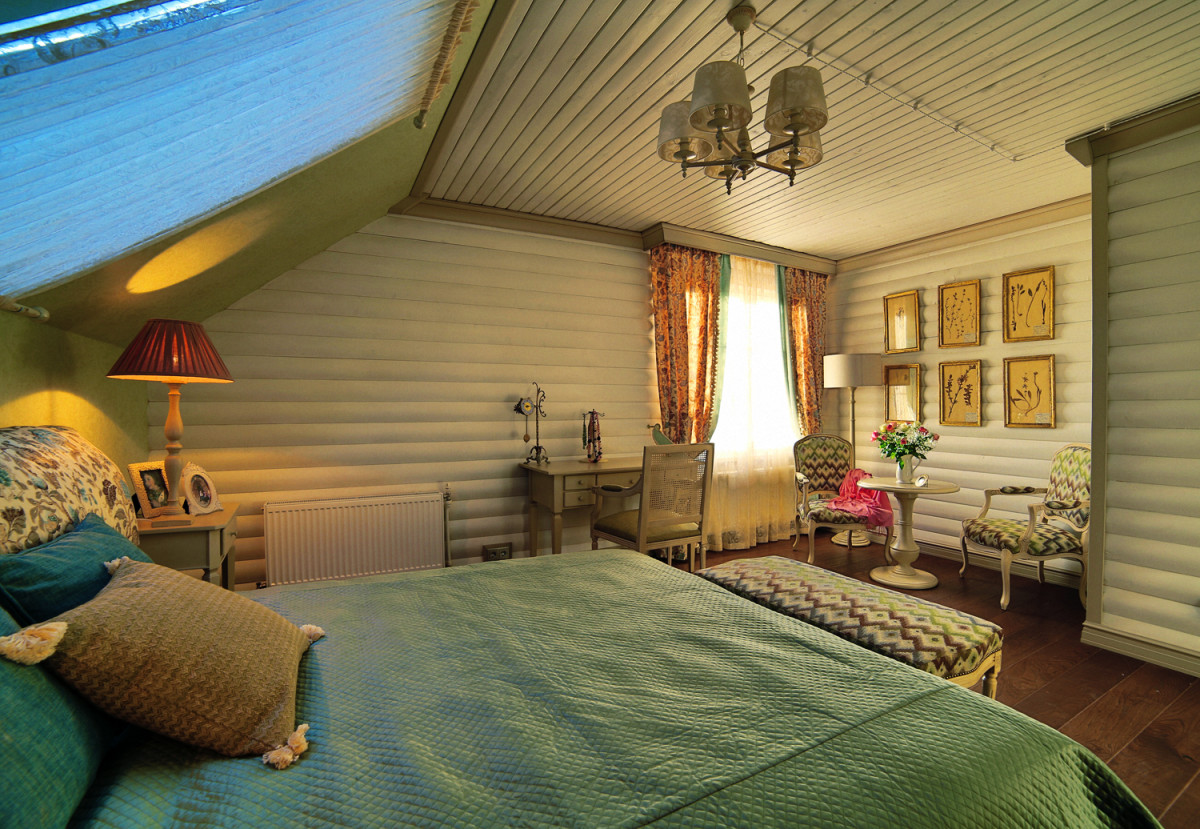 The interior included: 1. Living room
The interior included: 1. Living room
- Sofa, coffee table, tables and table lamps, a console and a pencil with a piano - Veranda (Italy).
- Rocking chair - Tonin Casa (Italy).
- Graphics - Mis en Demeure (France).
- Chandelier - Elstaed Lighting (United Kingdom).
- Pillows, curtains, shelves and a fireplace are made according to the author's sketches of Dominanta.
- Wall painting - Manders (Great Britain).
- The floor, a massive board - "The world of parquet."
2. Bedroom
- Bed - Berta (Italy), the headboard is covered with a cloth Carole (Italy).
- Bedside tables, table and floor lamps, a banquet beside the bed, a table, chairs - Veranda (Italy).
- Chandelier - Alfa (Poland).
- Graphics - Mis en Demeure (France).
- Wall painting - Manders (Great Britain).
- Wallpaper - Wallquest (USA).
3. Children's
- Bed - Charlotte (Italy).
- Shelves, bedside tables, desk lamp, TV stand, working table and chair - Veranda (Italy).
- Curtains and pillows are made according to Dominanta's original designs.
- Wallpaper - Wallquest (USA).
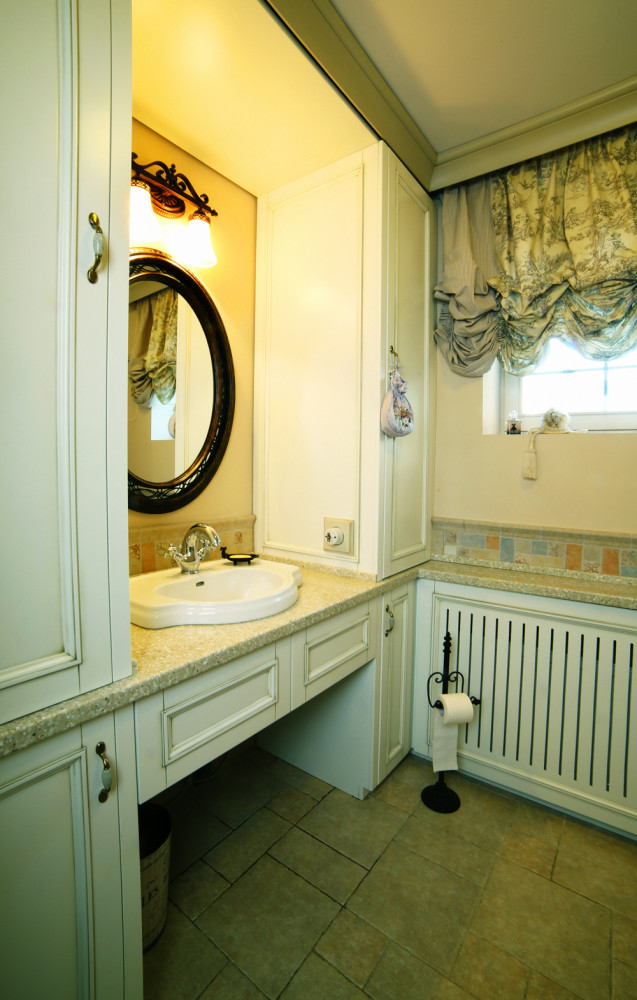
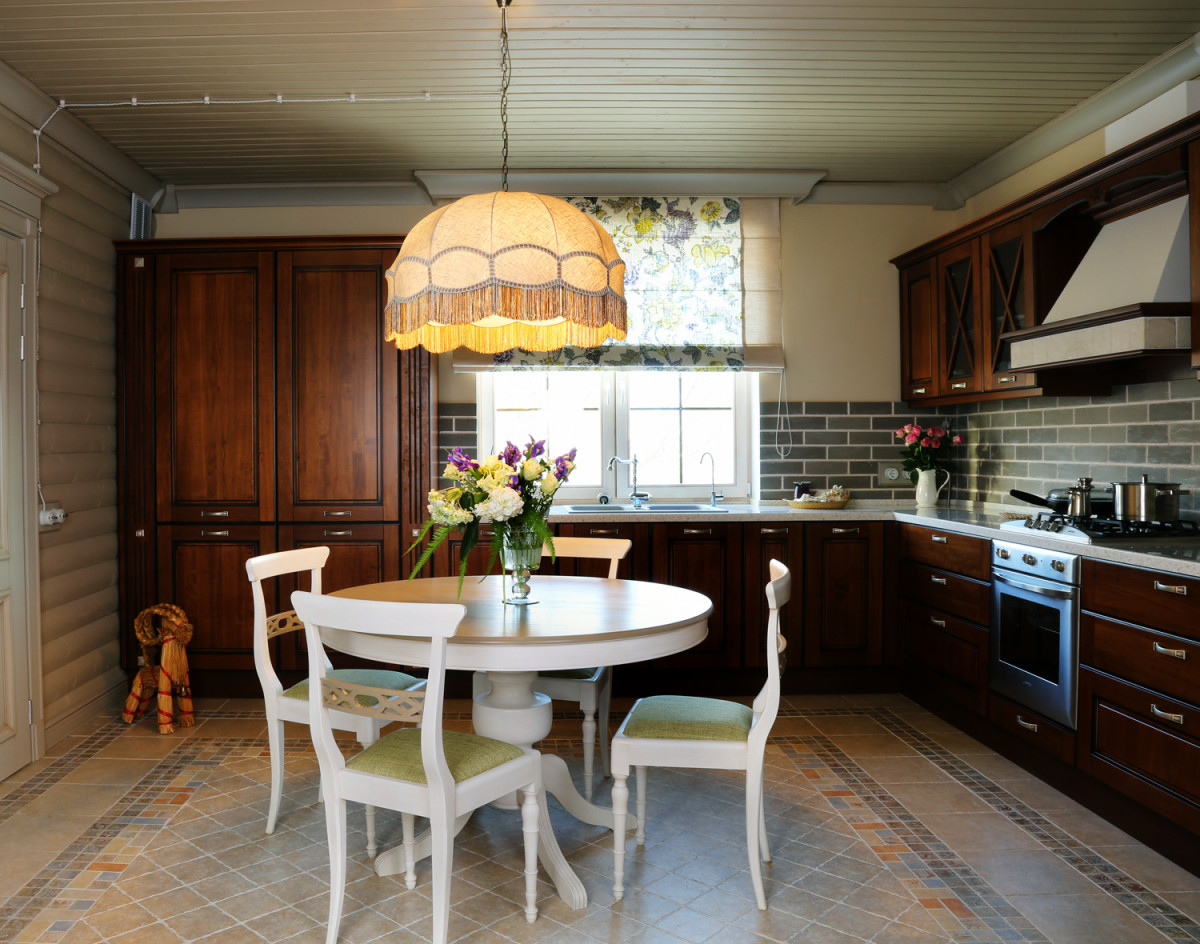 The spirit of Provence in a country house - advice from designers:
The spirit of Provence in a country house - advice from designers:

