Love to relax with friends in nature bigcompany, but your country house cannot accommodate everyone? Architects can easily help you solve this problem! Today you will witness a wonderful transformation of a house on the banks of the Volga River, which can accommodate up to 30 people! Customer requirements are sometimes a real challenge for architects. And now: a family of entrepreneurs (young parents with a daughter) turned to the architectural bureau of Lena Gordina with a request to turn a five-walled log house into a suburban abode for active recreation with a large group of friends in the amount of 30 people. How did the masters cope with this difficult task? Look - and you will see everything for yourself. Lena Gordina Architectural bureau of Lena Gordina has been specializing in the creation of private and public interiors, design of houses in Moscow and abroad for more than 15 years. Elena's firm also has a successful experience of working with foreign projects (in Germany, Greece). Lena Gordina's bureau credo: progressive architecture, modern design. lenagordina.ru I must say that initially the house was a five-walled log house, surrounded on all sides by extensions. The architects decided to demolish these extensions to the base and expand the building, making its contours almost rectangular. All this contributed to the energy efficiency of the home. 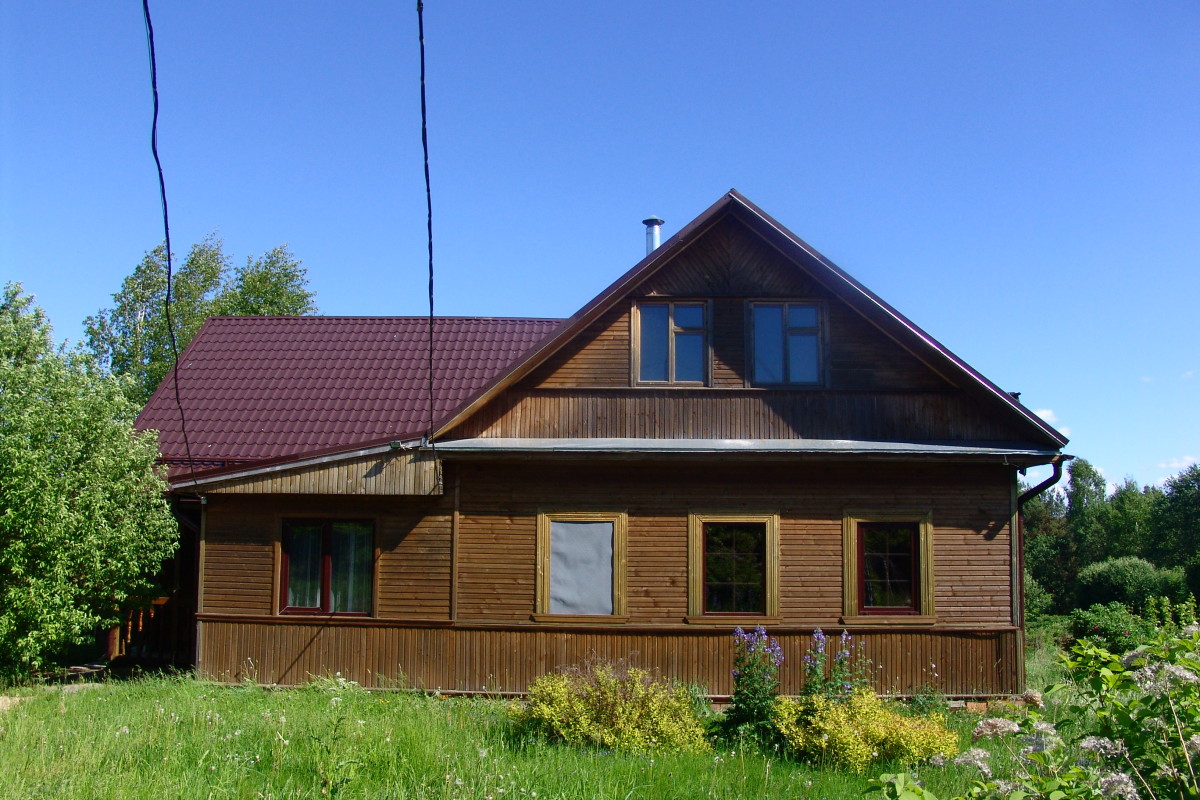
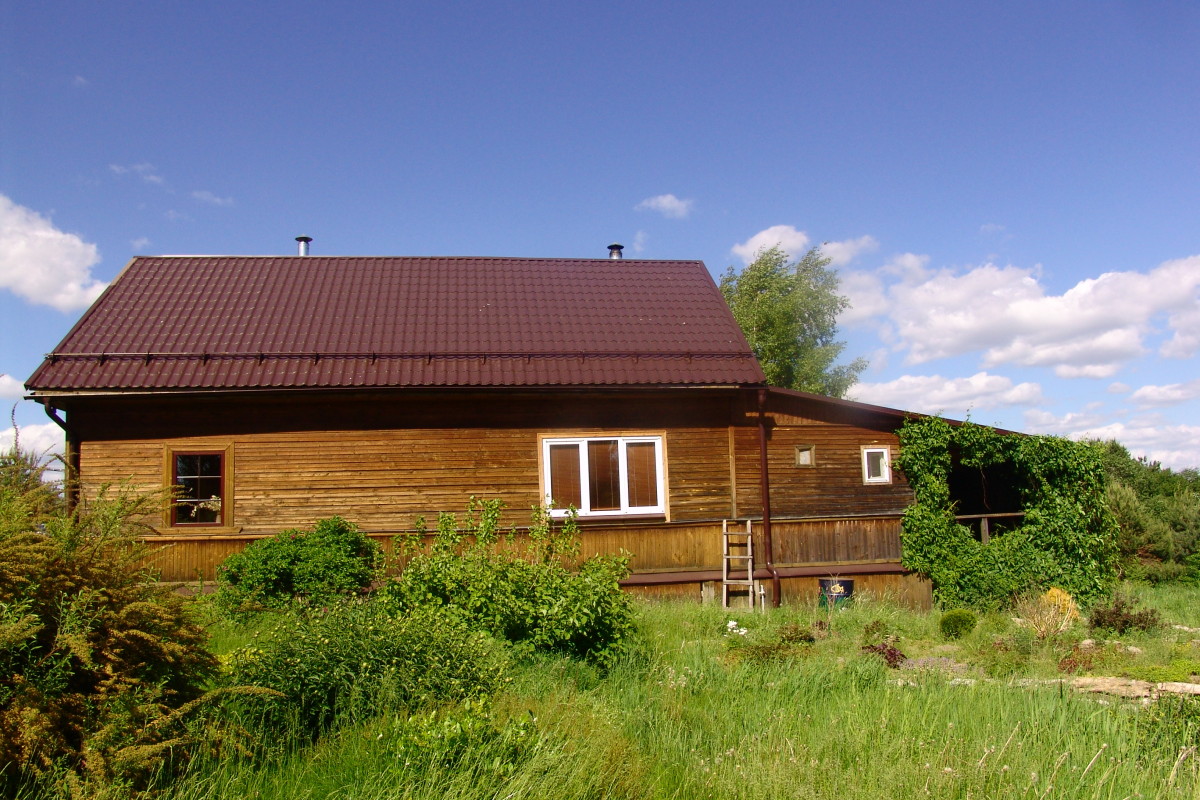 One of the customers' wishes was toSummer terrace large table as close to the kitchen - for the convenience of guest service. There was also a desire to leave the oven near the kitchen so that it was convenient to bake bread.
One of the customers' wishes was toSummer terrace large table as close to the kitchen - for the convenience of guest service. There was also a desire to leave the oven near the kitchen so that it was convenient to bake bread. 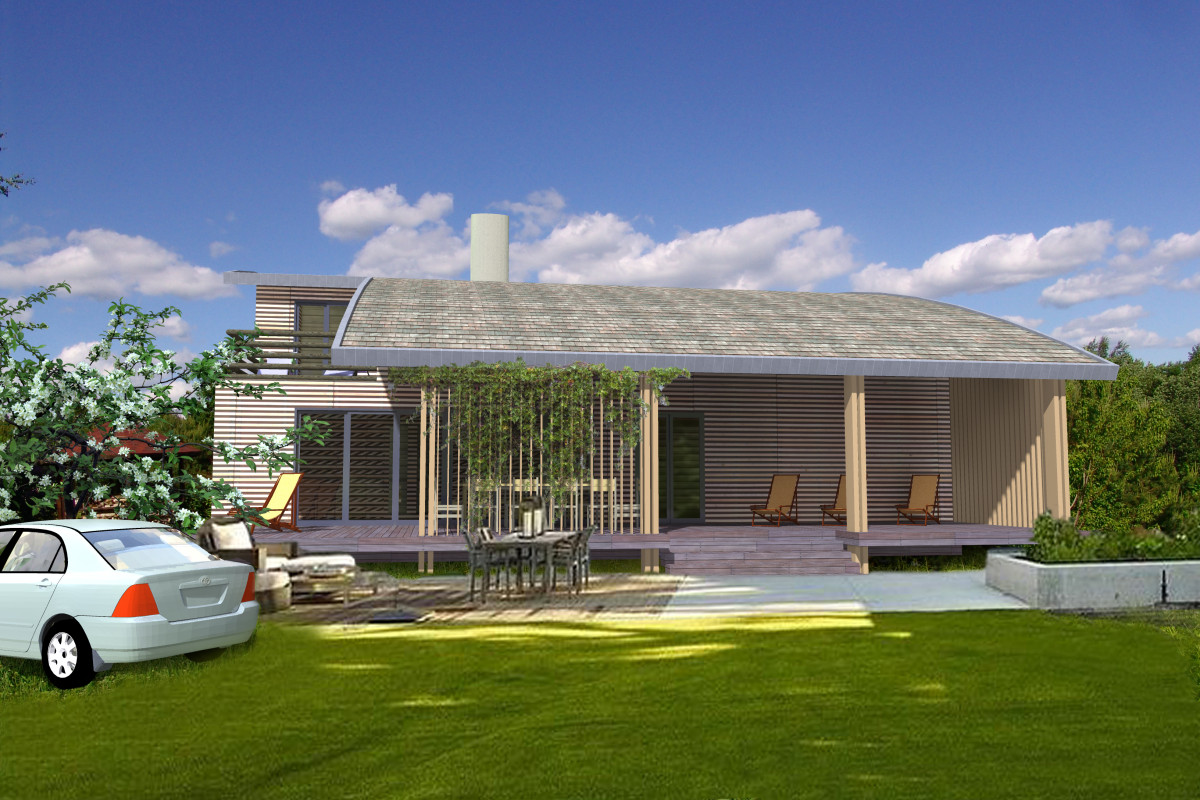 Lighting in the house is the most technological - based onLEDs. However, there is a lot of natural light in the rooms, and on the second floor there is additional lighting thanks to the balcony, which is located directly above the first floor living room.
Lighting in the house is the most technological - based onLEDs. However, there is a lot of natural light in the rooms, and on the second floor there is additional lighting thanks to the balcony, which is located directly above the first floor living room. 
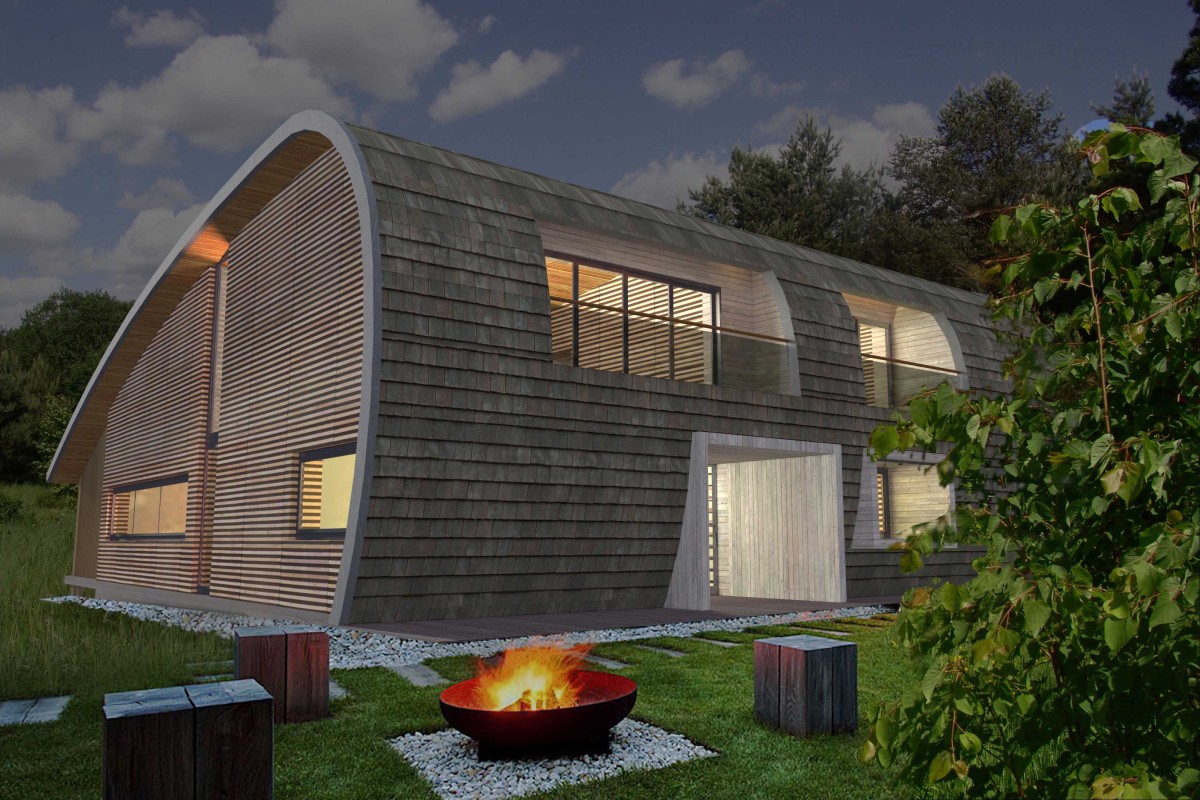 The house has carefully thought out the orientation of the premises andWindows in relation to the sun, taking into account the change of its height above the horizon at different times of the year. Consequently, all public areas and the bedroom face south. The gently sloping roof turns into a deep slope and, thanks to the aerodynamic shape of the roof, can withstand strong wind gusts and loads from snow masses.
The house has carefully thought out the orientation of the premises andWindows in relation to the sun, taking into account the change of its height above the horizon at different times of the year. Consequently, all public areas and the bedroom face south. The gently sloping roof turns into a deep slope and, thanks to the aerodynamic shape of the roof, can withstand strong wind gusts and loads from snow masses. 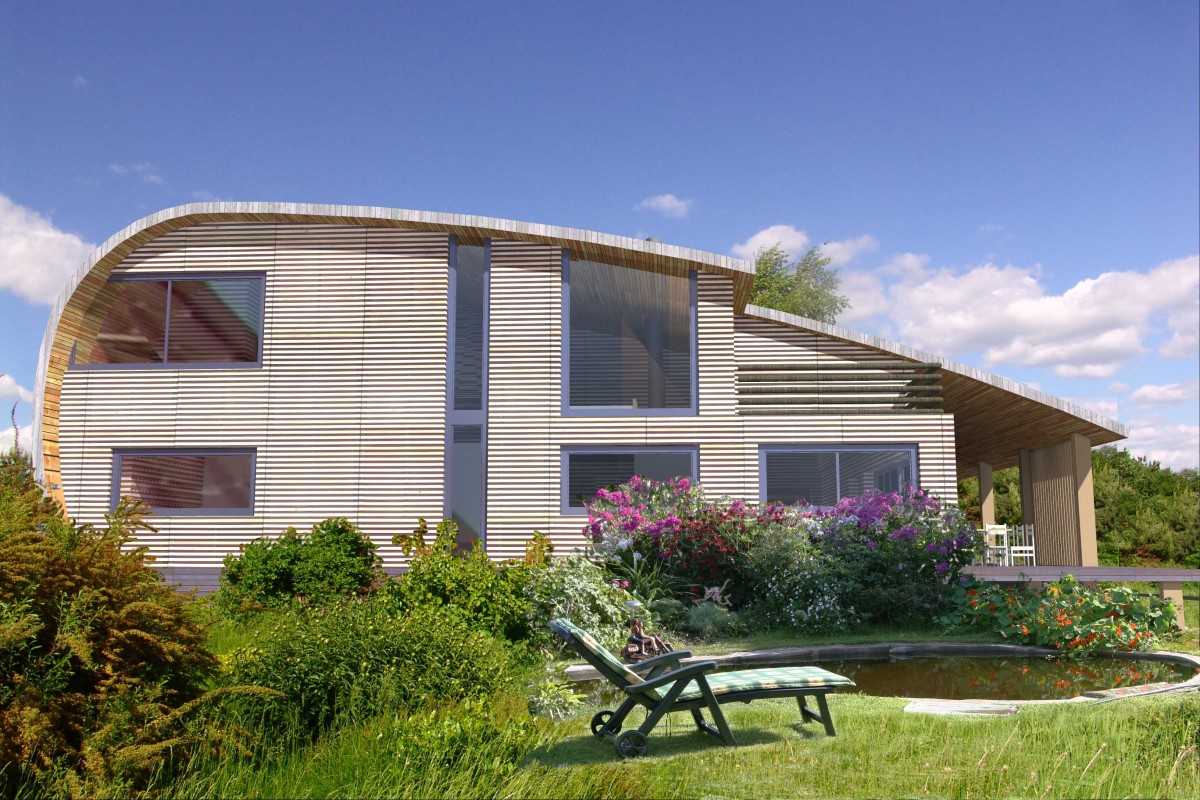 Energy efficiency is achieved due to:
Energy efficiency is achieved due to:
- Small (compact) area of the external surface of the building;
- Aerodynamic form of the building;
- Orientation of the main premises to the south;
- Use of special materials for load-bearing enclosures;
- Low coefficient of thermal conductivity of the building;
- Use of environmentally friendly finishing materials;
- LED artificial lighting;
- Integrated elements of the "smart house" system, regulating artificial lighting and shading depending on the time of day;
- Timers to save energy.
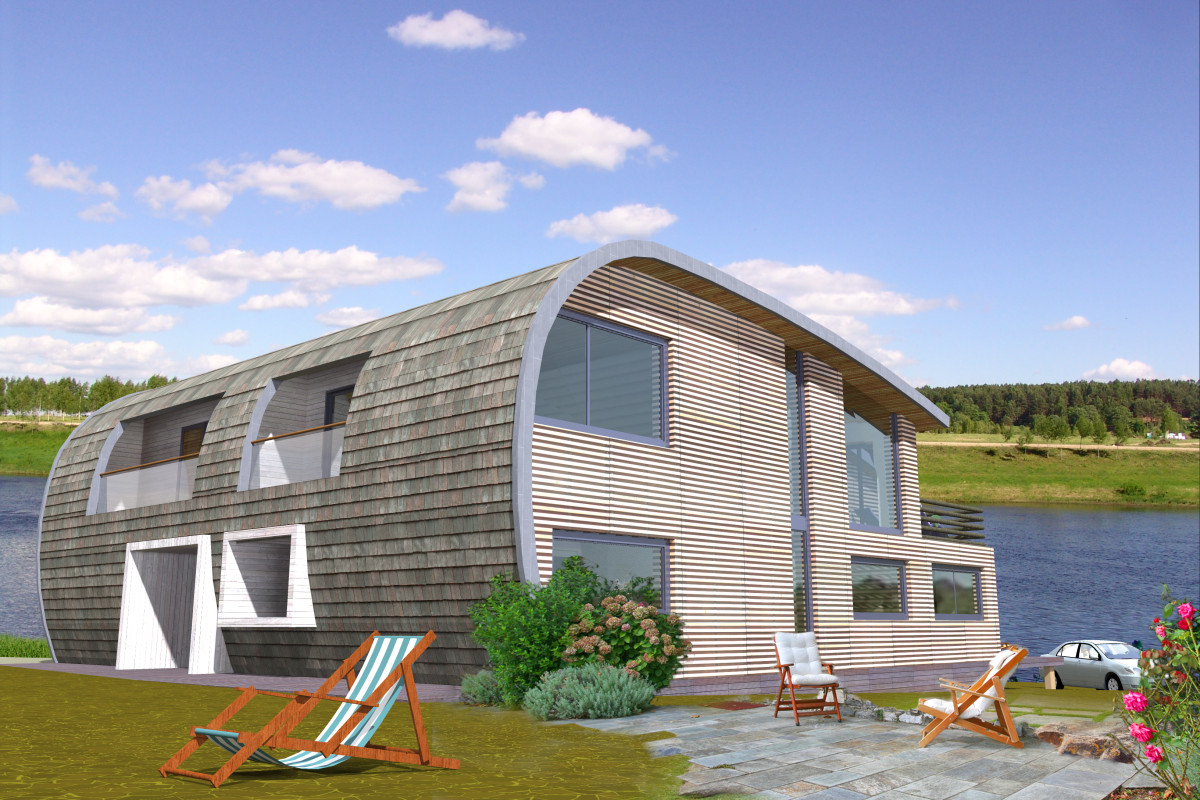 The project budget is $ 150,000.
The project budget is $ 150,000.

