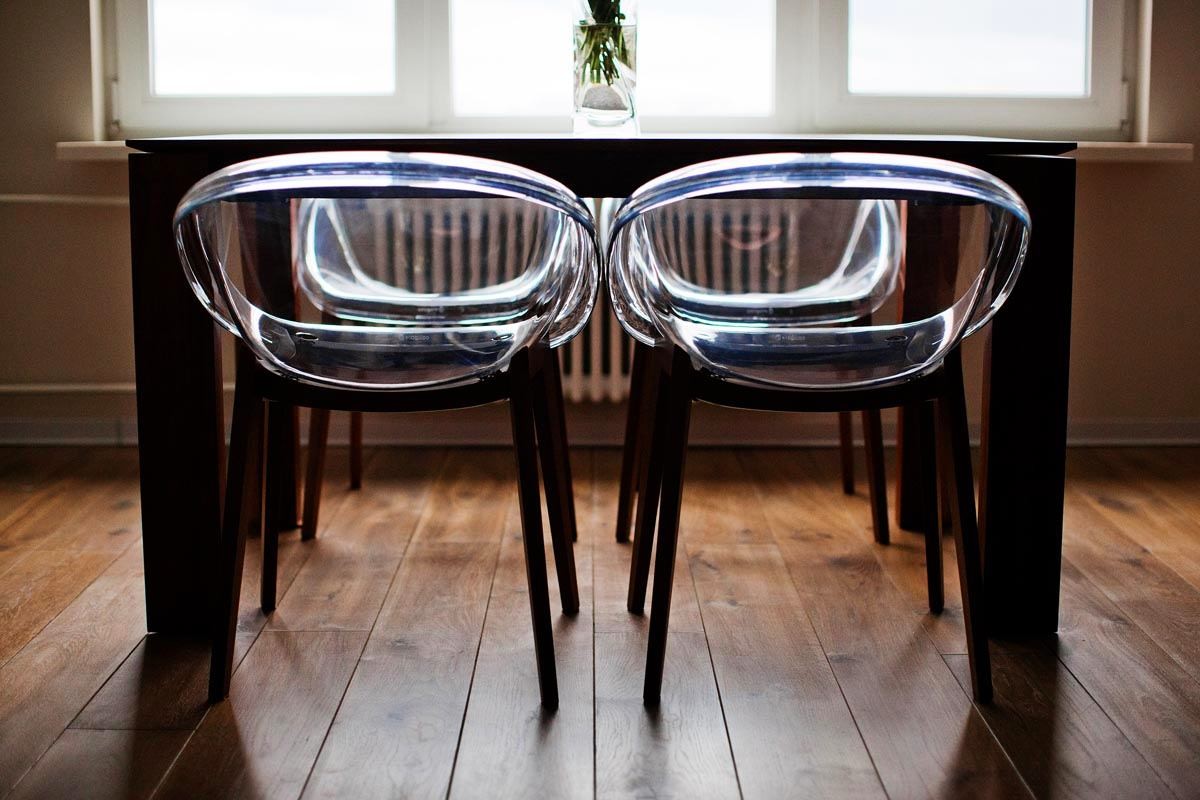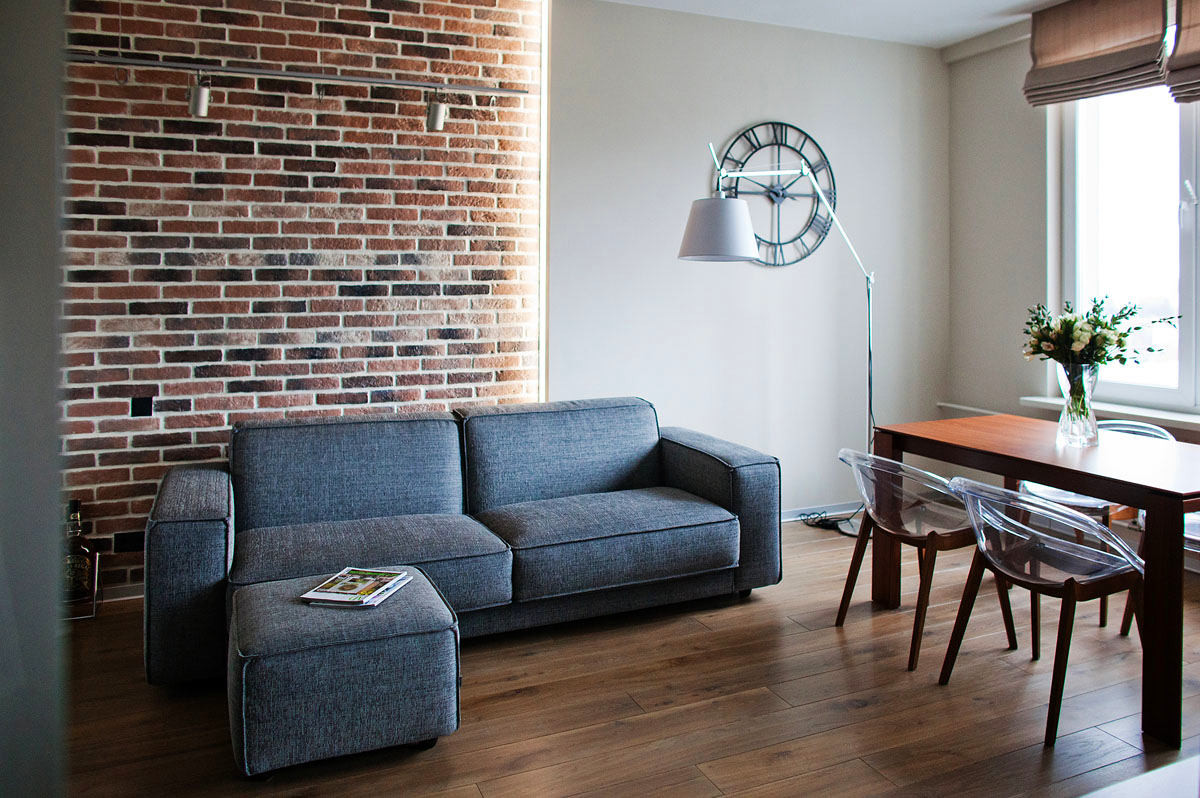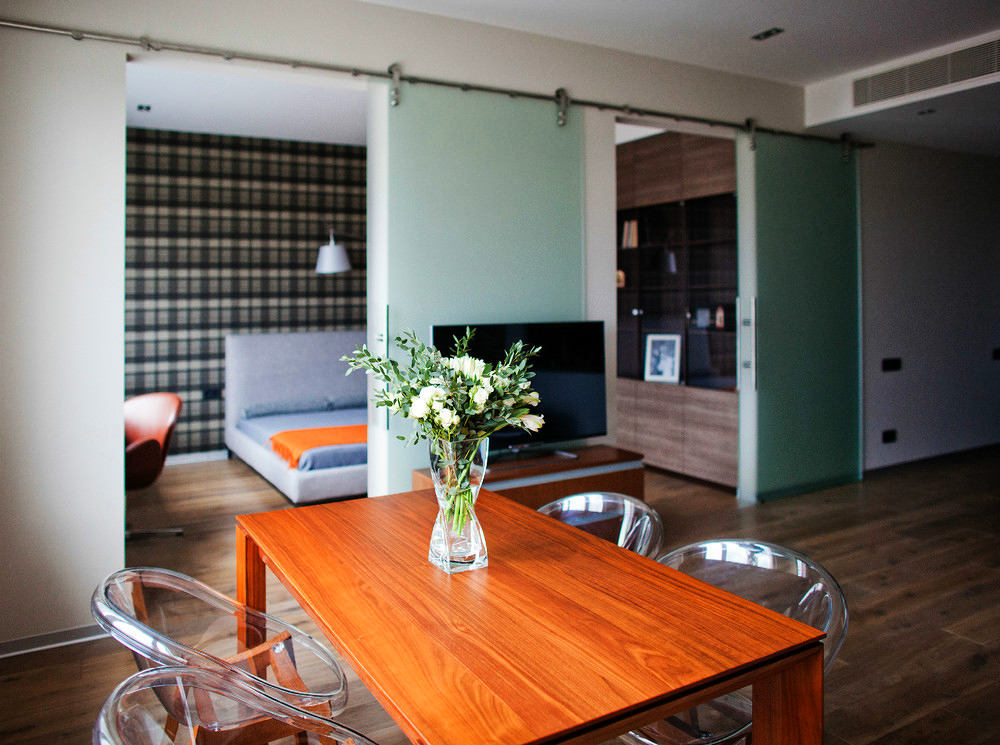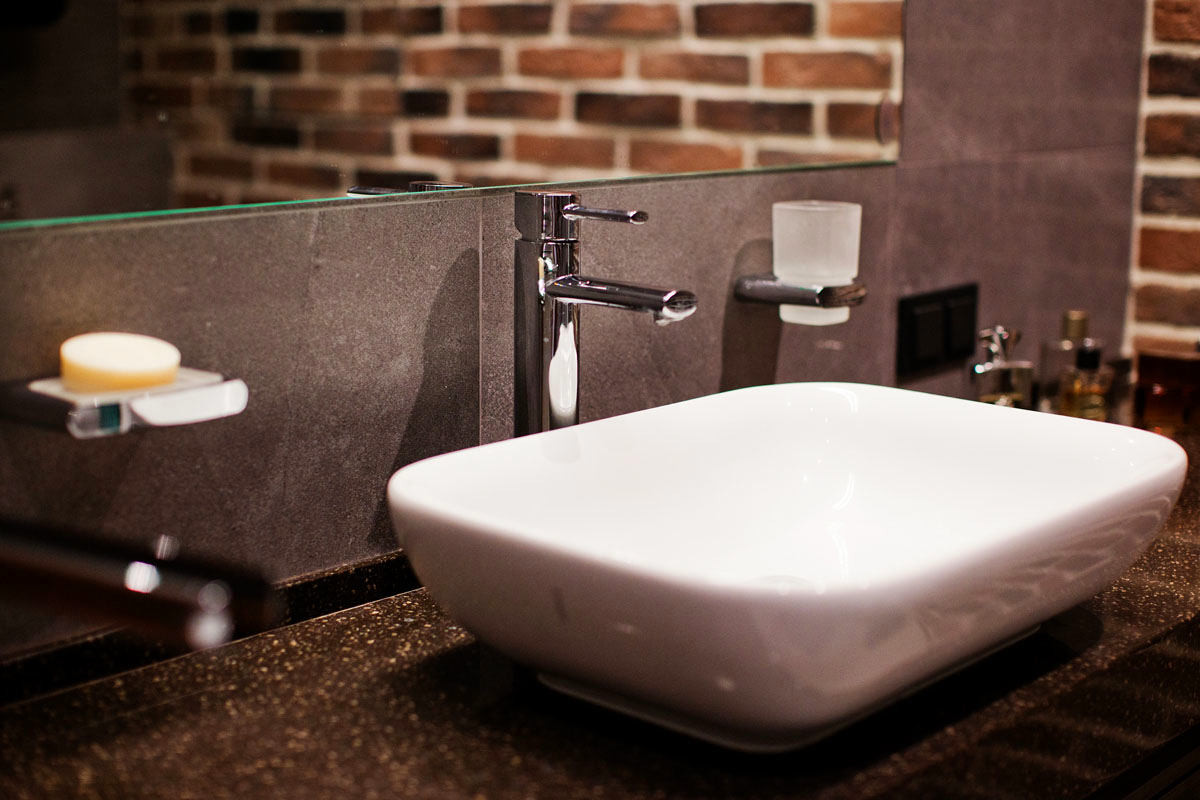What should the interior of a real man be like?Is there room for comfort in it? How to create a loft in a 66-square-meter city apartment? Yulia Sologubova found the answers to all these questions while working on one of her projects. This apartment is located in the southwest of Moscow, its owner is a middle-aged man who works in the banking sector. He leads an active lifestyle, loves to travel, communicate with friends, and also spend time with the main women in his life: his daughter and granddaughter. He was not afraid of experiments, and as a result, designer Yulia Sologubova created a real masculine loft-style interior for him, and we will now tell you how it turned out to be arranged on 66 square meters. Yulia Sologubova, architect, designer In 2006, she graduated from the Volgograd State University of Architecture and Civil Engineering, has been engaged in interior design for four years. Yulia founded her own bureau called Antresole, where she is the director and chief architect. Finalist of the Pinwin competition 4 and 5 seasons. antresoledesign.com
Customer's wishes
The customer’s main wishes were as follows:functional layout, lots of light in the apartment, use of translucent partitions and a minimum of decor. Initially, the interior was planned in a modern style, close to minimalism. But in the process of forming the brief (design task), the idea arose to adhere to the loft style, as far as possible in a modern multi-story building with standard ceilings.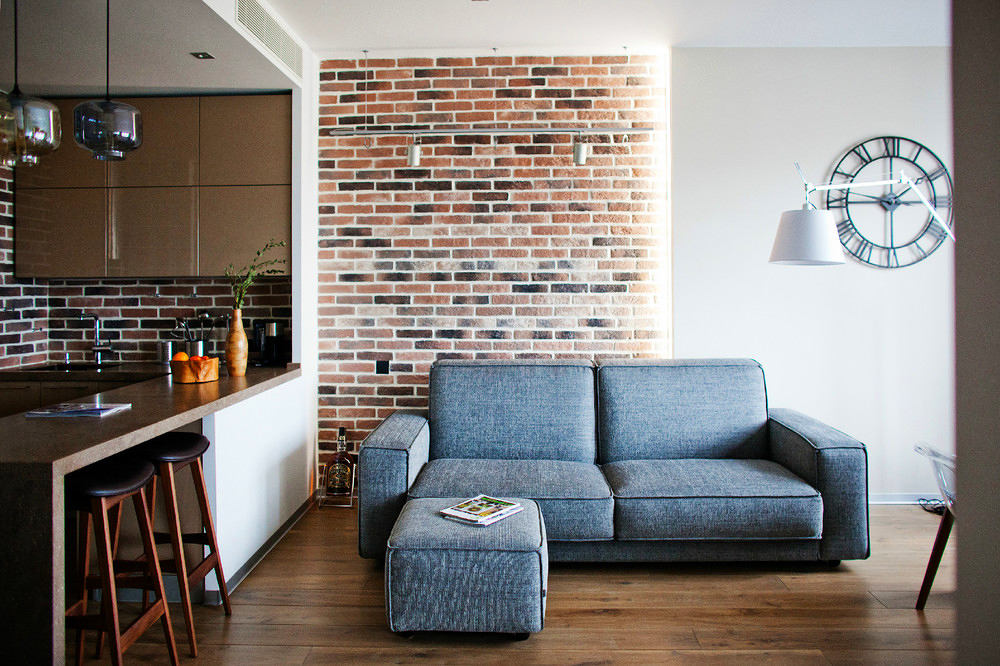
Layout features
The apartment had an open layout.Of the existing ones, there were only partitions separating the bathroom, but we removed them to replace them with brick ones. The remaining partitions were erected from tongue and groove slabs and glass blocks, according to the approved plan. The bedroom area was separated from the living room by a partition with sliding doors made of frosted glass. A dressing room was added to the bedroom, and a utility block with a washing machine was added to the bathroom. Yulia Sologubova, architect, designer: - The kitchen area, according to the developer's plan, remained in its place, becoming a kitchen-niche. Small, but bright and functional, it became the main accent of the living room and the center of attraction for the owner and his guests. antresoledesign.com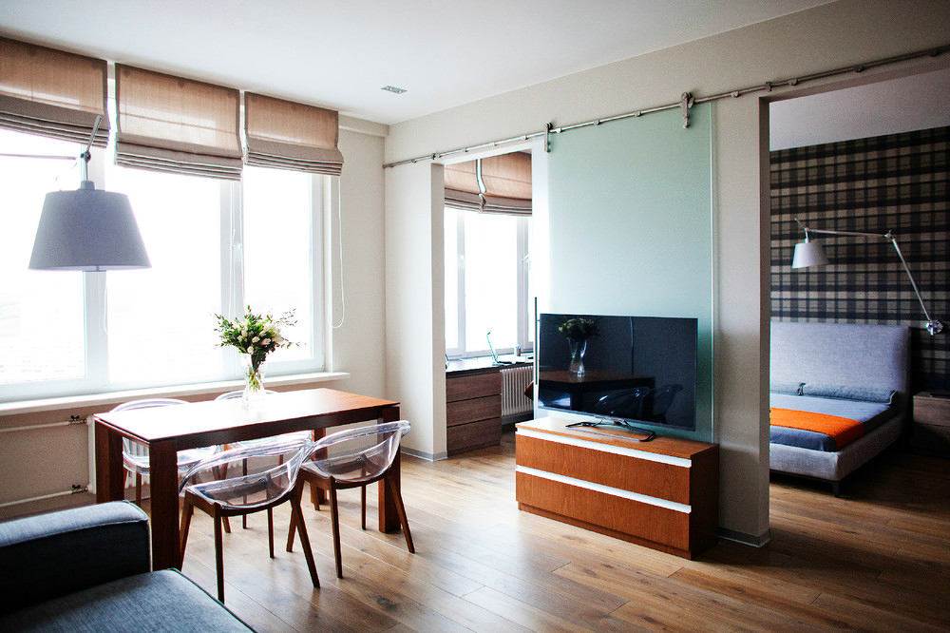
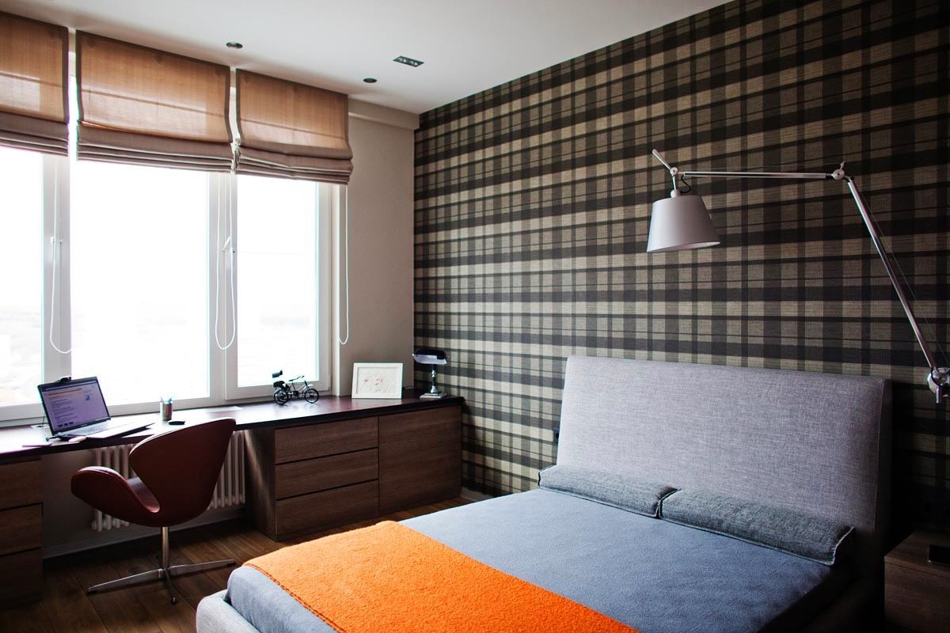
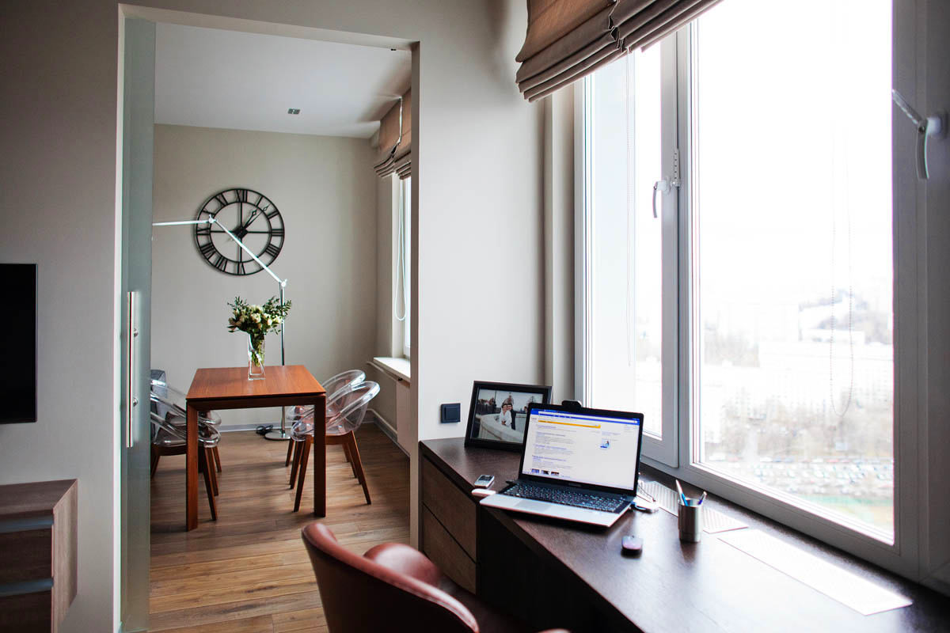
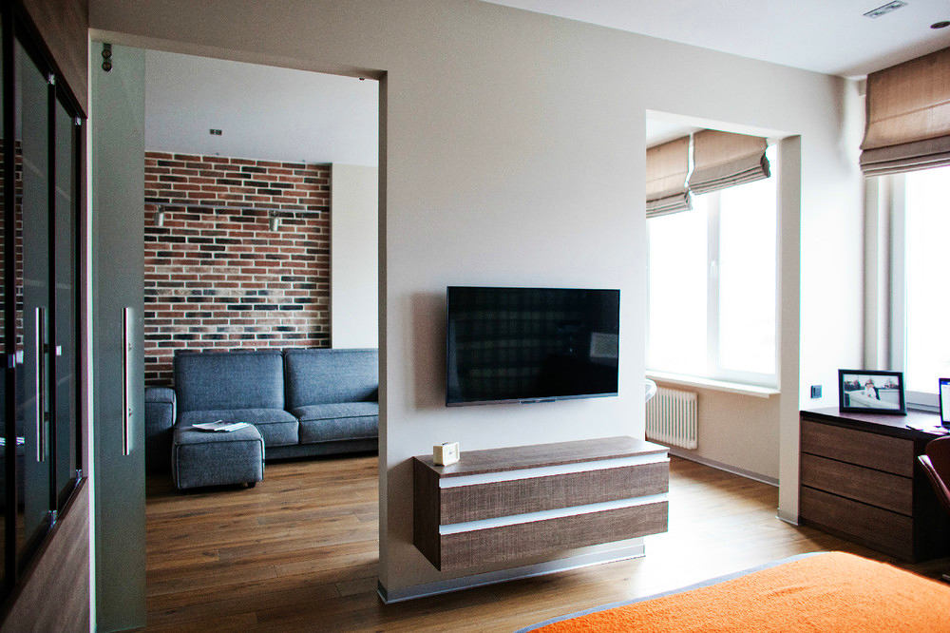
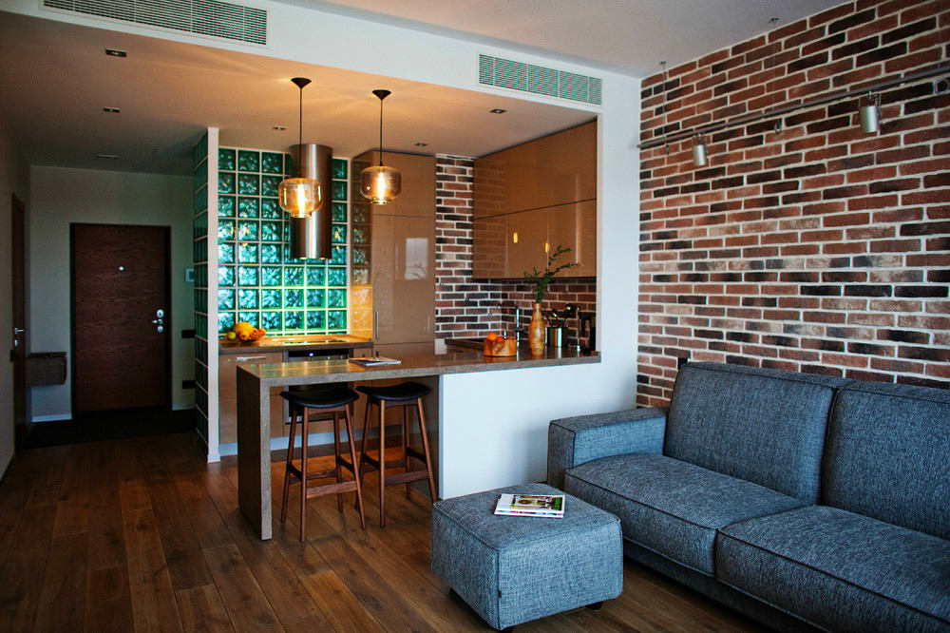
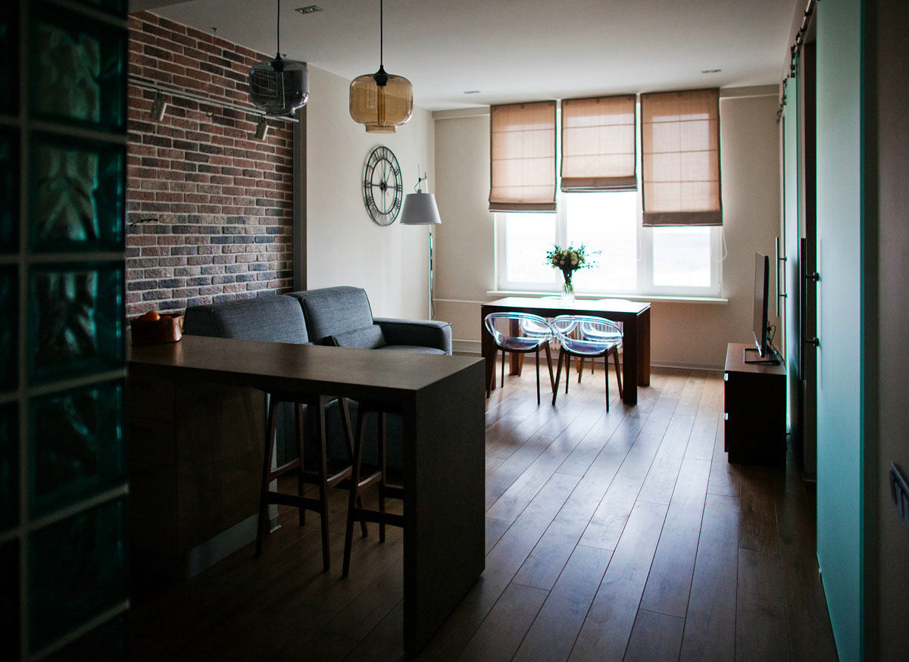
Masculinity and industrial chic
Based on the fact that the customer is a man whoplans to live in this studio apartment alone, it all came down to the fact that the interior should have a masculine character. Although it is difficult to say that the techniques and elements used for this space are specifically “masculine” - the designer primarily relied on high-quality materials, furniture, simple forms and functional zoning. To maintain the loft theme, the project used materials such as solid oak boards, ceramic granite under concrete. All together, this adds brutality to the interior, and industrial lighting also sets an industrial tone. The designer used frosted glass partitions as doors to the bedroom to maintain the feeling of a single space in the apartment. Checkered wallpaper was chosen for one of the walls in the bedroom, all the other walls in the apartment serve only as a calm, unobtrusive background for the materials and textures used.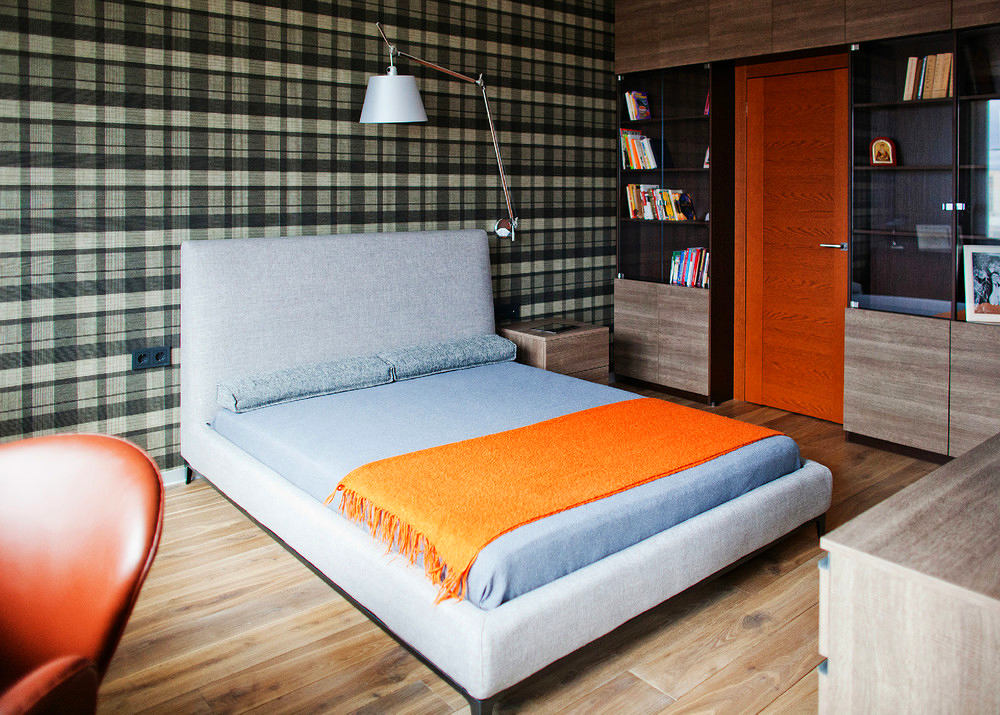
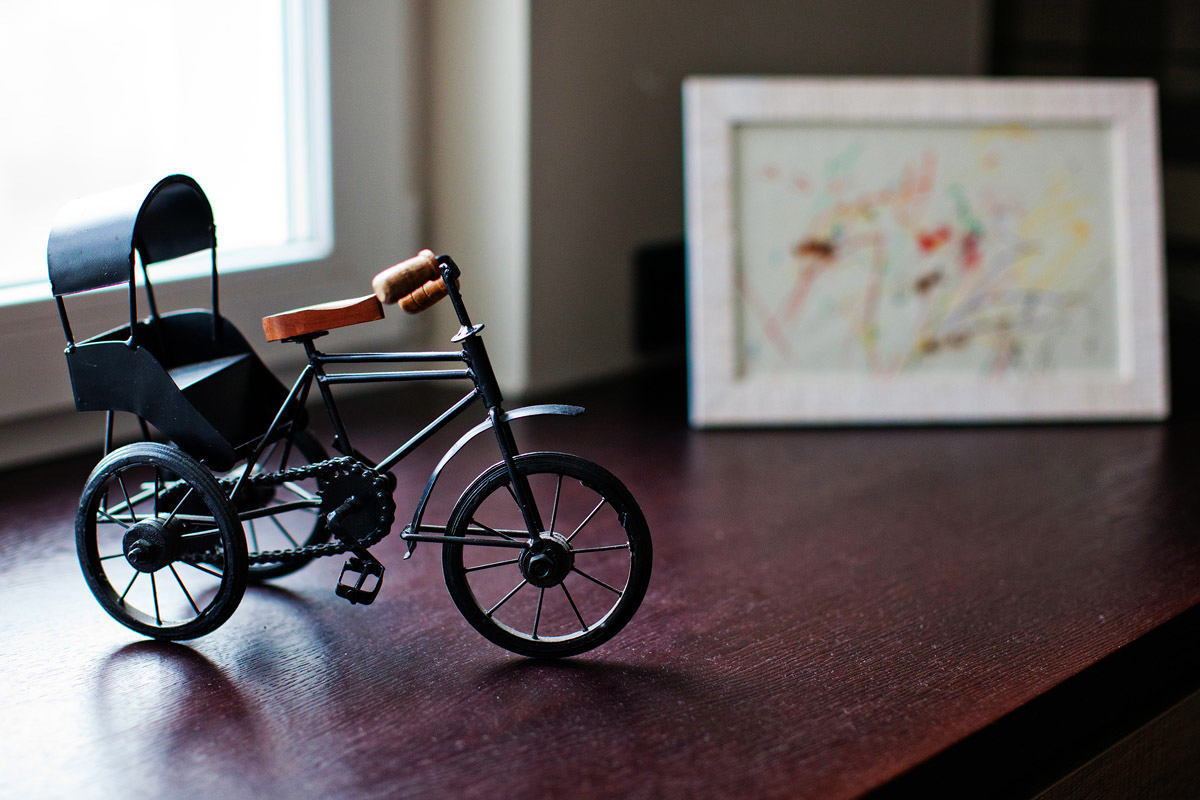
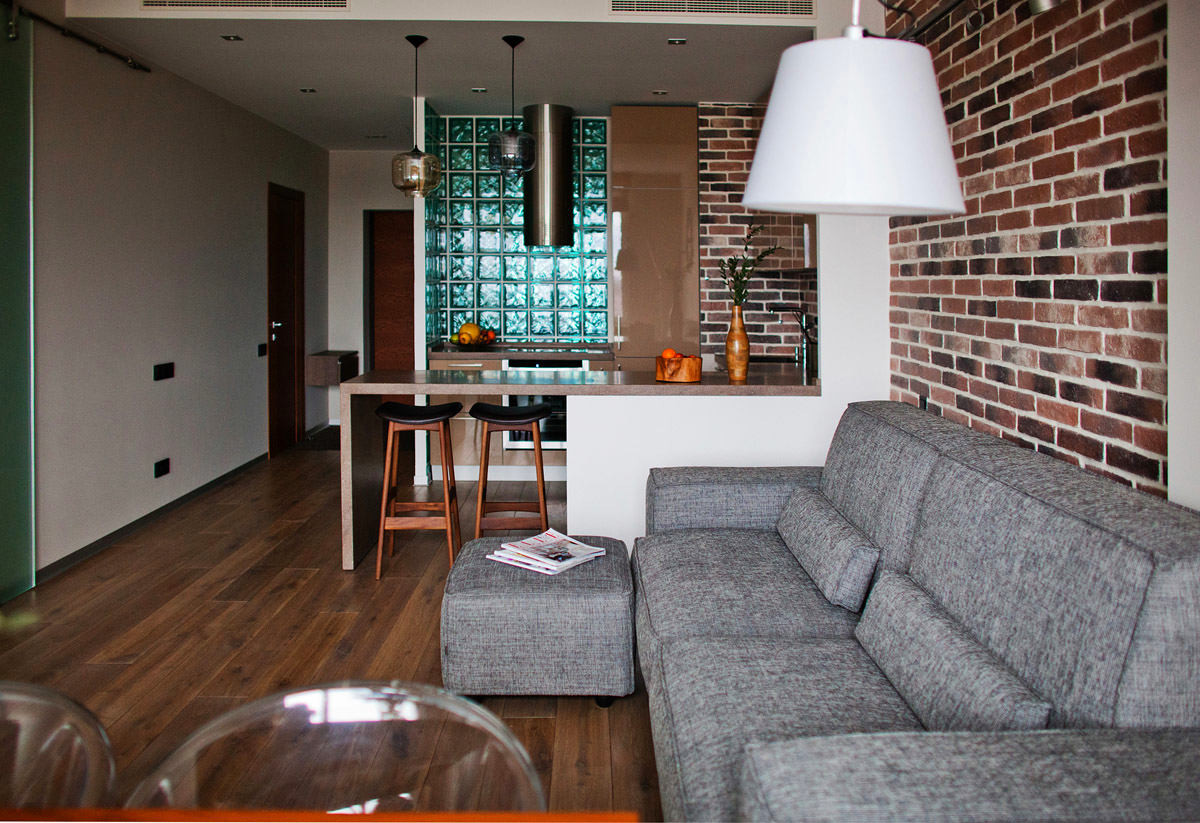
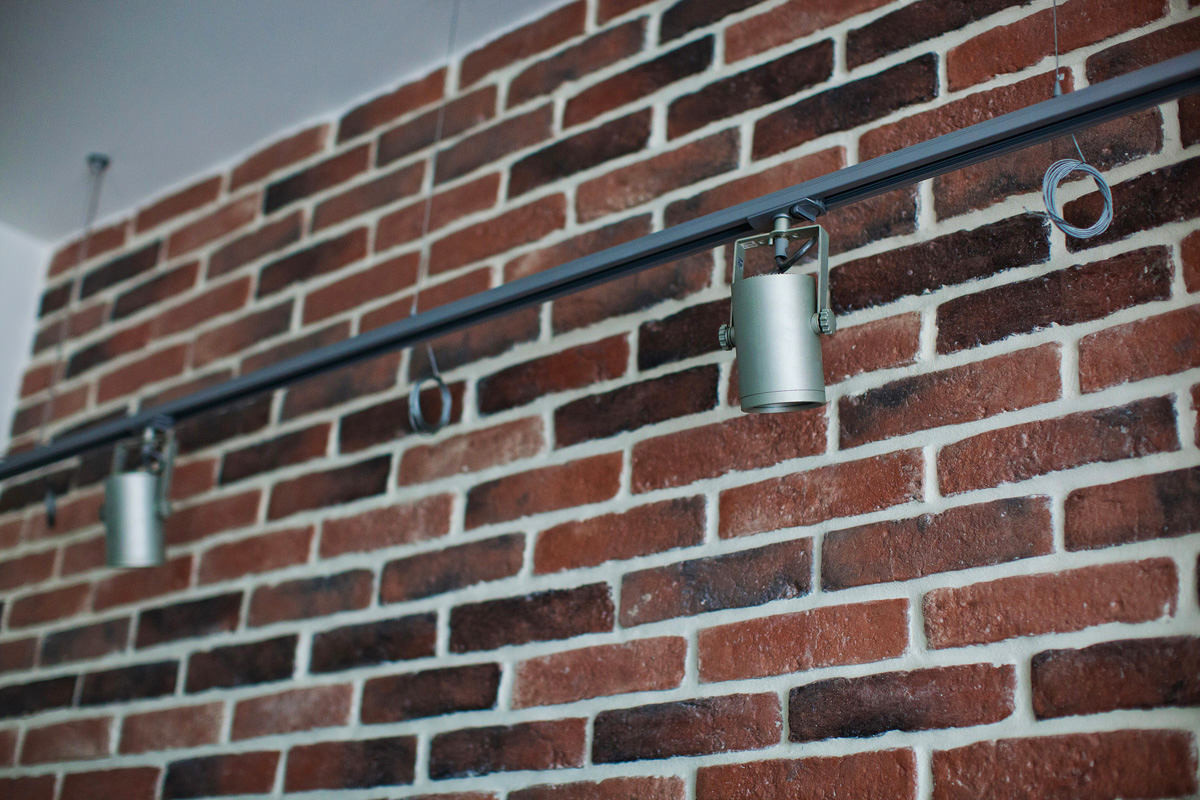 The idea is to use glass blocks in the projectoriginally belonged to the customer. Yulia did not dissuade her client from this idea, but on the contrary, pushing off from it, suggested strengthening the industrial glass block with brickwork. Yulia Sologubova, architect, designer: - To be honest, I was glad to have the opportunity to use this controversial material in my project. I have seen many times how unsuccessful the solution with glass blocks can be, but I decided to take a risk, because not every client is ready for an experiment. antresoledesign.com
The idea is to use glass blocks in the projectoriginally belonged to the customer. Yulia did not dissuade her client from this idea, but on the contrary, pushing off from it, suggested strengthening the industrial glass block with brickwork. Yulia Sologubova, architect, designer: - To be honest, I was glad to have the opportunity to use this controversial material in my project. I have seen many times how unsuccessful the solution with glass blocks can be, but I decided to take a risk, because not every client is ready for an experiment. antresoledesign.com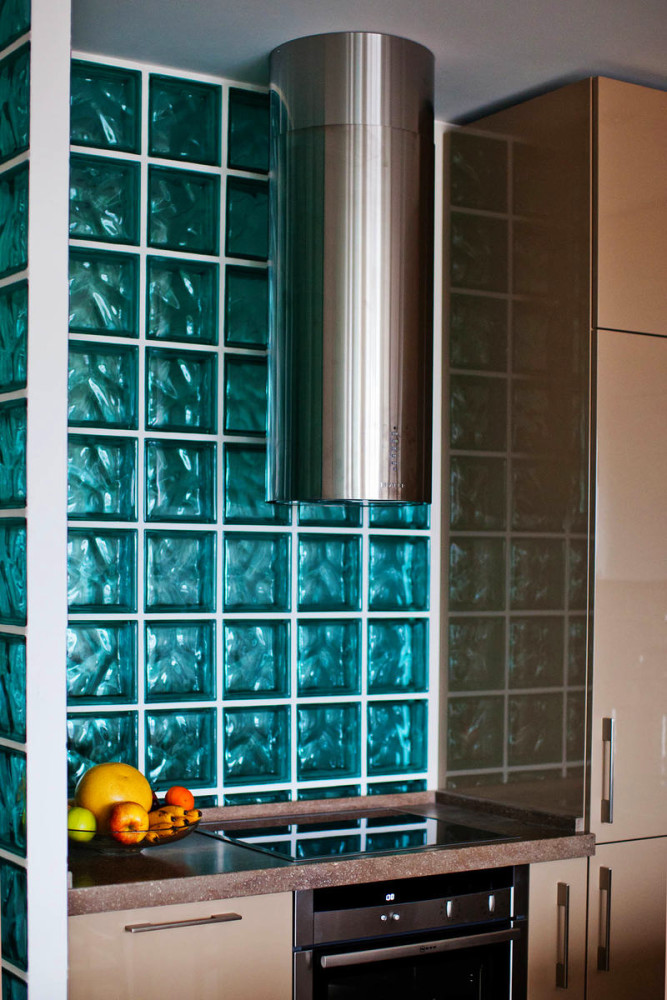
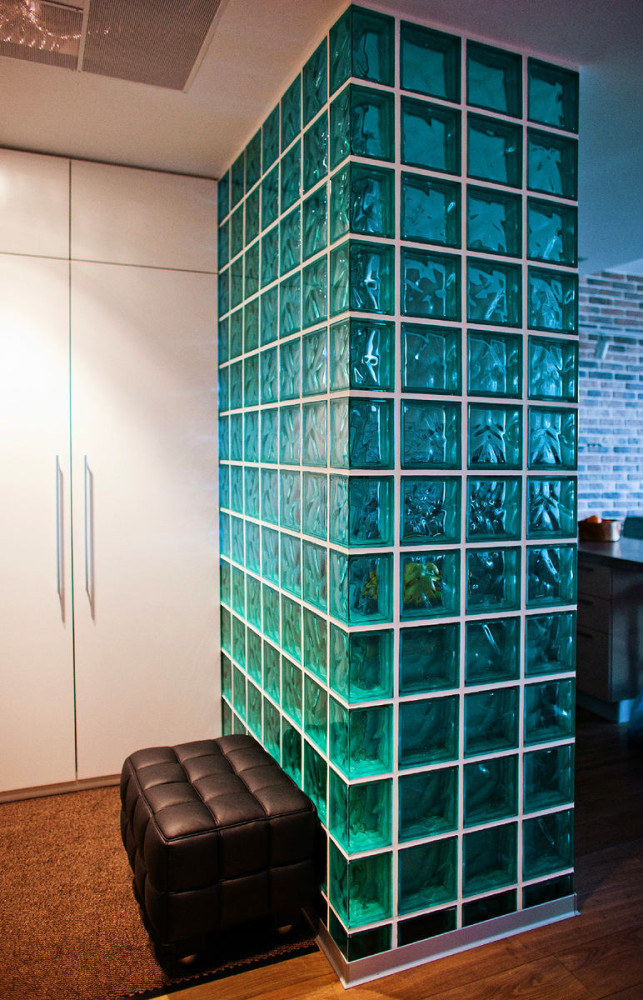
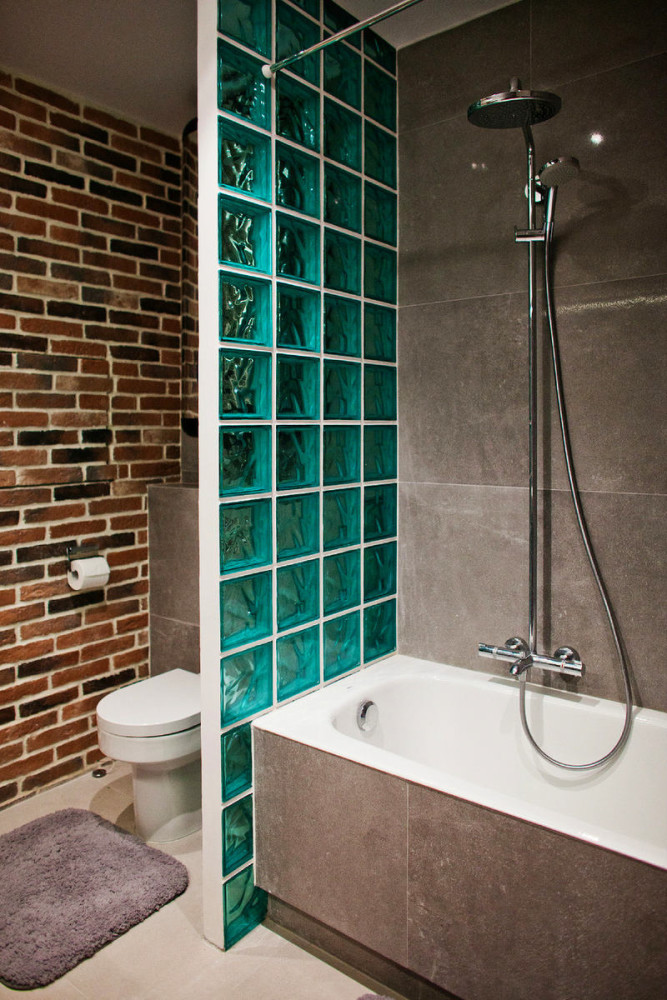
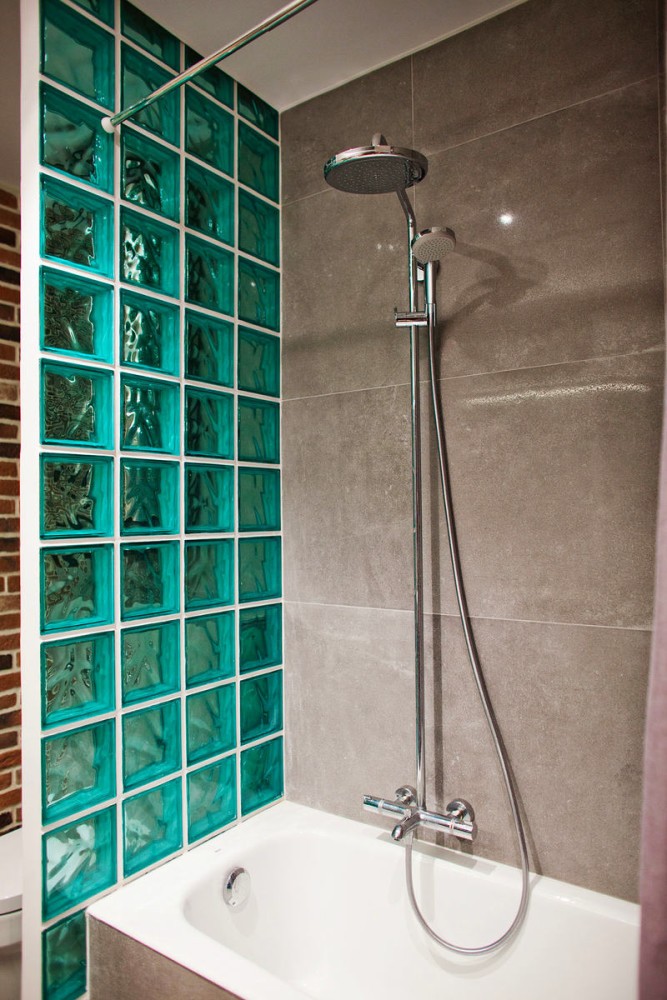
Cozy light
Along with bright public andThe private zone also has a soft, intimate light. Atmospheric colored glass lamps above the bar counter invite you to have a pleasant chat with friends. The brickwork is illuminated by a busbar lamp and a side linear light, a floor lamp behind the sofa and a similar sconce in the bedroom create a homey, cozy atmosphere in the evenings.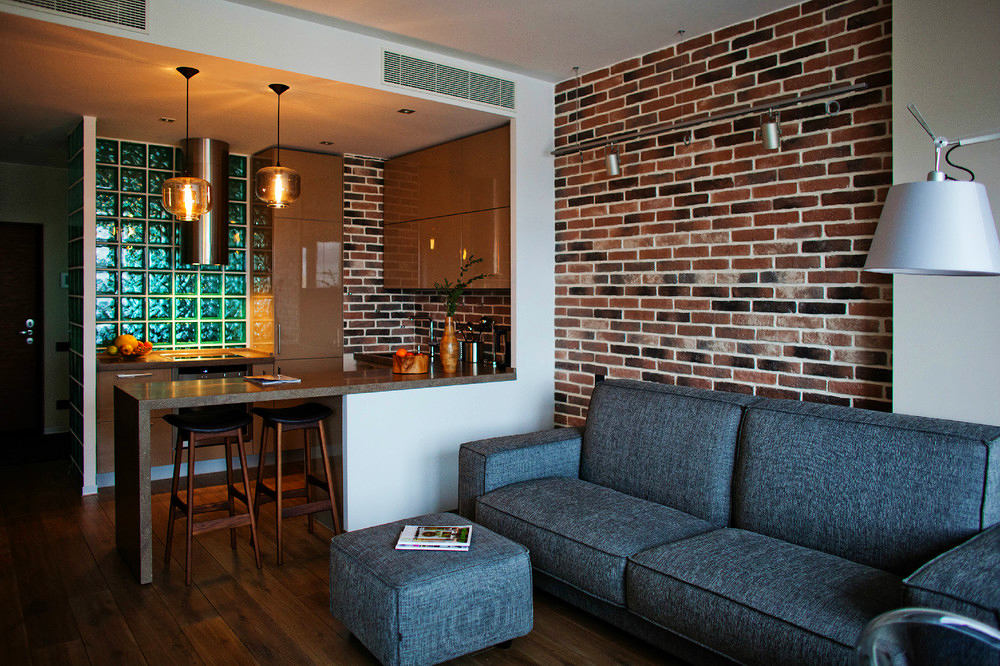

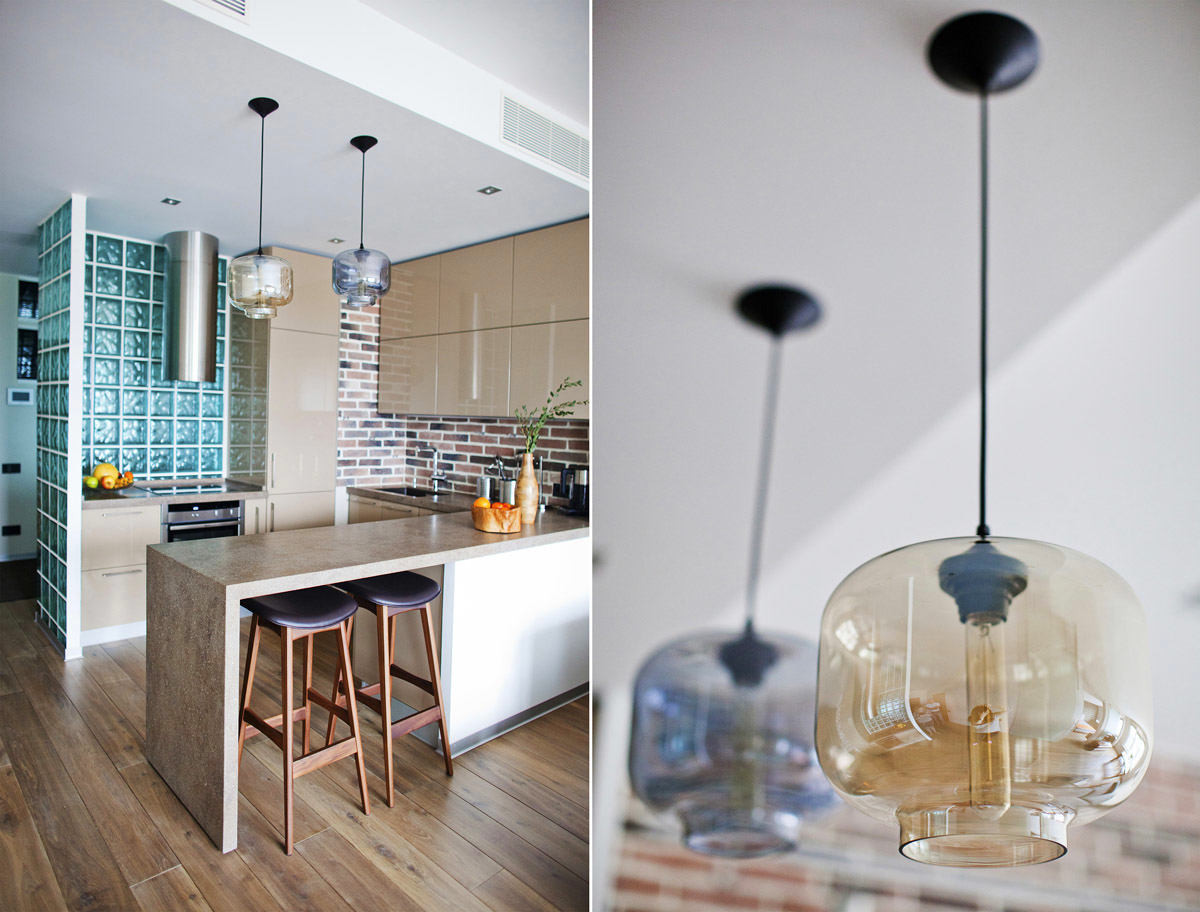
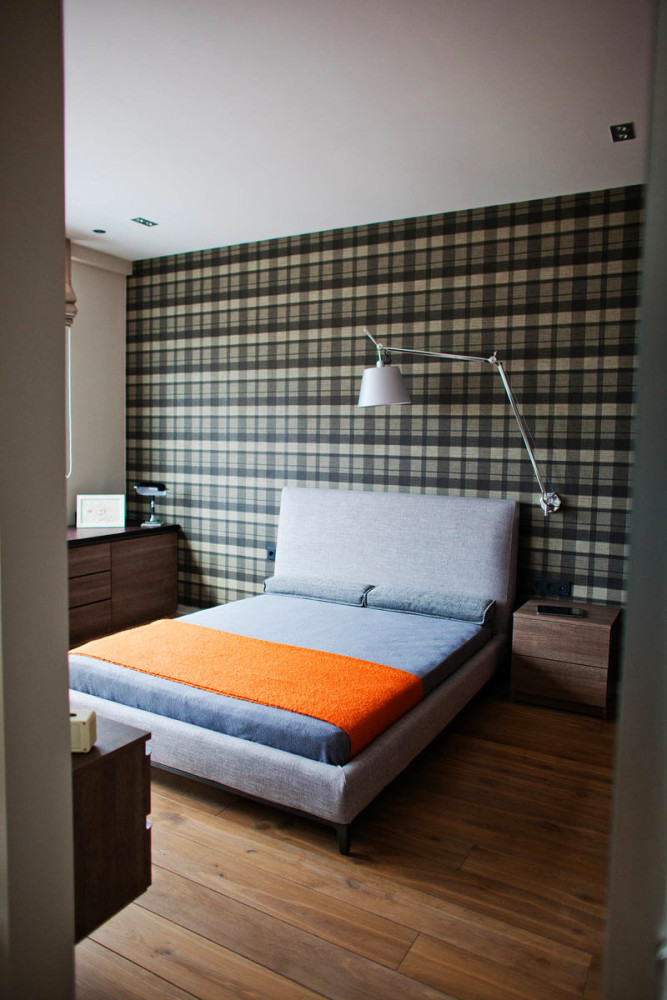
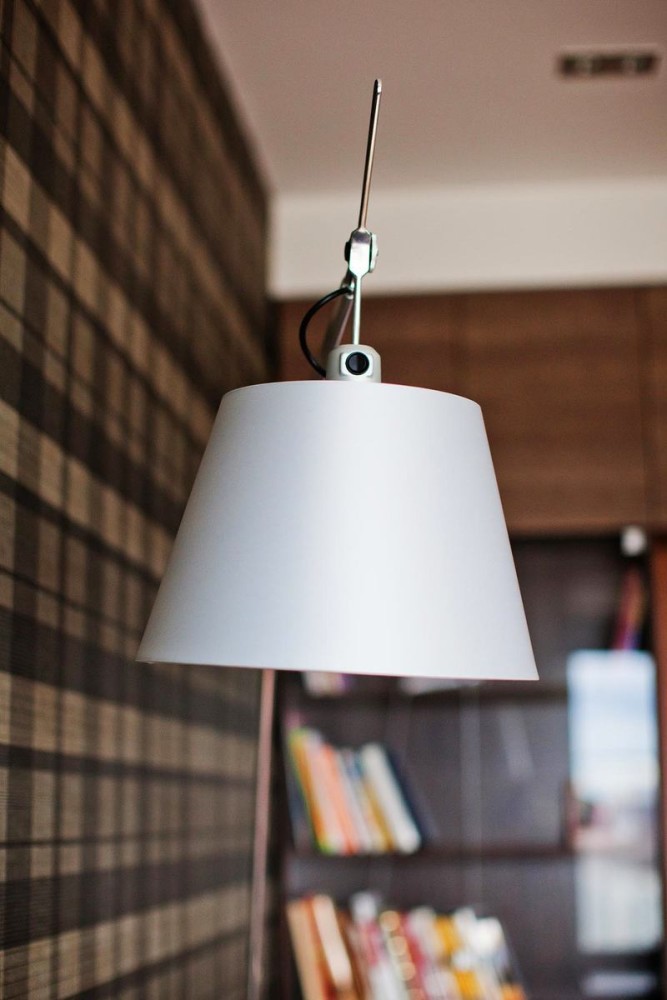
Everything has its place
In small apartments the problem is especially acute.the issue of organizing storage, because in addition to a beautiful appearance, it is necessary that in the room for each thing there is a place. The main storage system in this studio is the dressing room, consisting of two small zones. A library in the bedroom is provided for storing books. In the hallway area there is a spacious built-in wardrobe for seasonal clothes and shoes with hinged doors. By the way, all the wardrobes, the library and the cabinets in the rooms and in the bathroom were made to order. Sliding glass partitions were also made to order.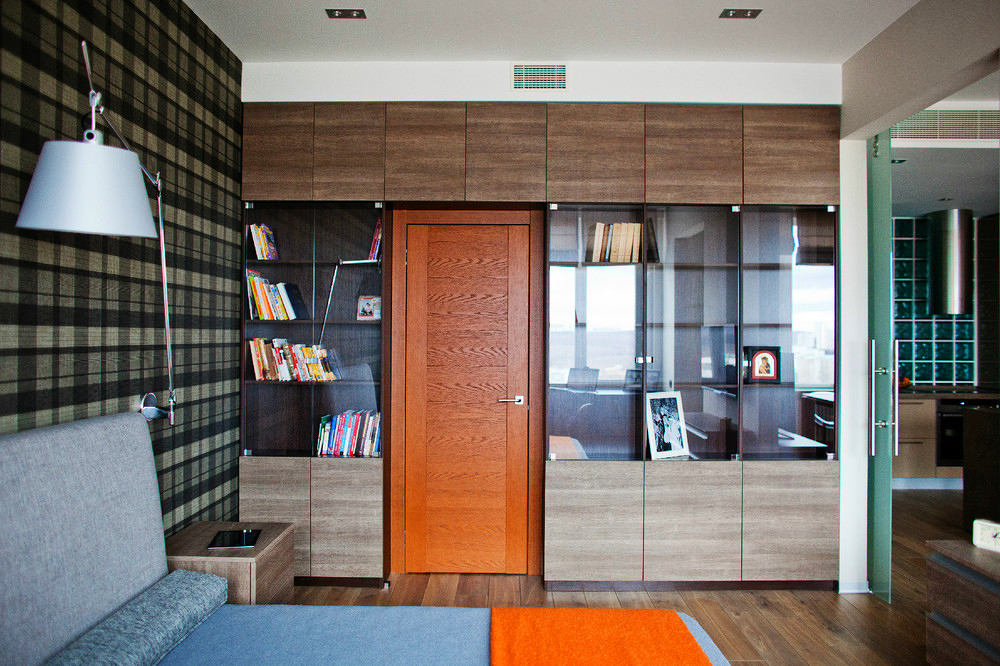
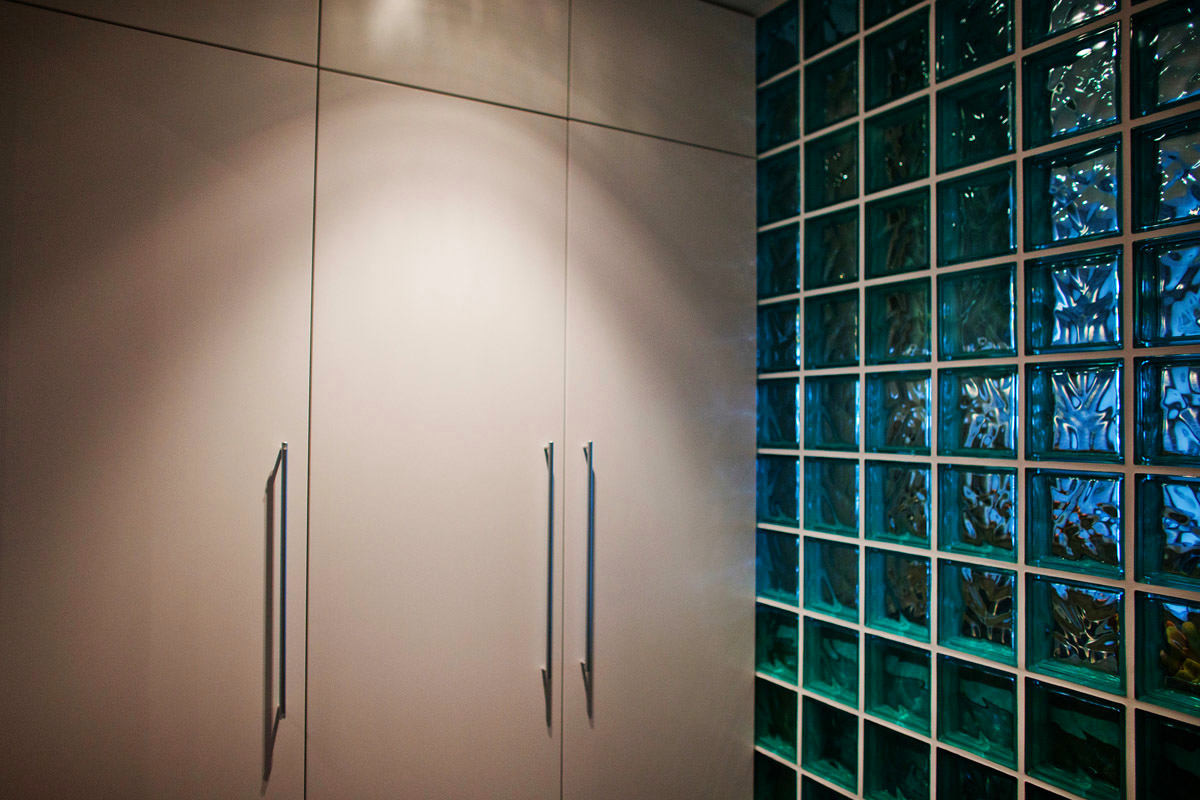
Furniture and interior items
Kitchen
- set - the factory "Stylish kitchens"
- bar stools - Cosmorelax,
- suspended lamps - Cosmorelax,
- functional lighting - SLV.
Living room
- sofa - factory Relotti,
- table and chairs - Italian factory Calligaris,
- functional lighting - SLV,
- massive board - "Golden Forest",
- floor lamp - Artemida,
- TV stand under the TV - to order.
Bedroom
- bed - Camerich,
- bra - Artemida,
- functional lighting - SLV,
- massive board - "Golden Forest",
- library, curbstones, desk - to order.
Bathroom
- plumbing - Vitra, Hansgrohe,
- ceramic granite - Casalgrande Padana factory, Pietrade Sardegnia collection,
- functional lighting - SLV,
- countertop - artificial stone from the company Babochka Stone,
- curbstone - to order.
Hallway and other rooms
- interior doors - factory "Volkhovets", collection Titul,
- Built-in wardrobe - to order,
- functional lighting - SLV,
- massive board - "Golden Forest",
- banquet - Cosmorelax.
What is the result?
In total, the work on this apartment wasthe idea to its full implementation lasted exactly one year, everything was done quite easily. Of course, at the construction stage in any project some difficulties may arise, mainly due to late deliveries of materials or other force majeure circumstances. However, if technical problems arose, they were quickly resolved. In addition, after a while, when the construction is completed, the furniture is arranged and everyone is happy with the result, the difficulties are forgotten. Yulia Sologubova, architect, designer: - I have a good feel for this style, and our tastes with the customer in most cases coincided, which made working on the project much easier. In general, I am pleased with the result, despite some compromises that had to be made (this concerns individual materials - I would have preferred a rougher brickwork, perhaps even non-decorative) - everything turned out quite well. Functionality, well-thought-out ergonomics, a certain style - we managed to achieve all this. antresoledesign.com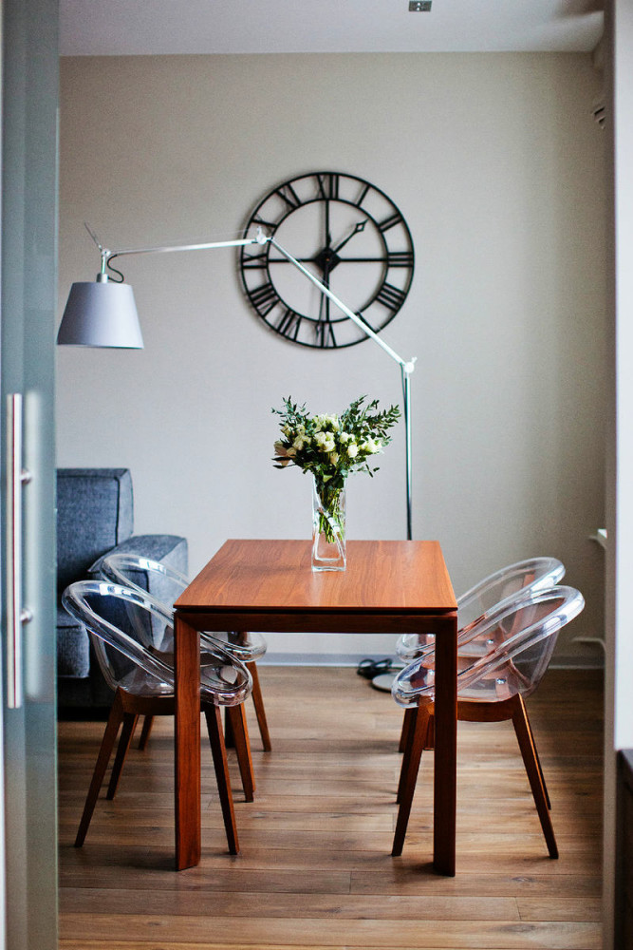
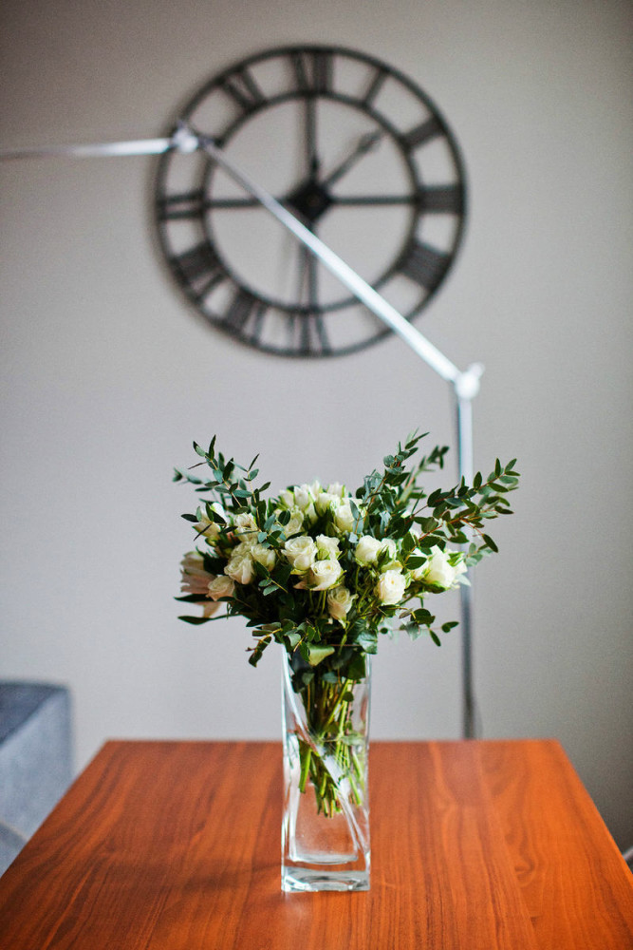
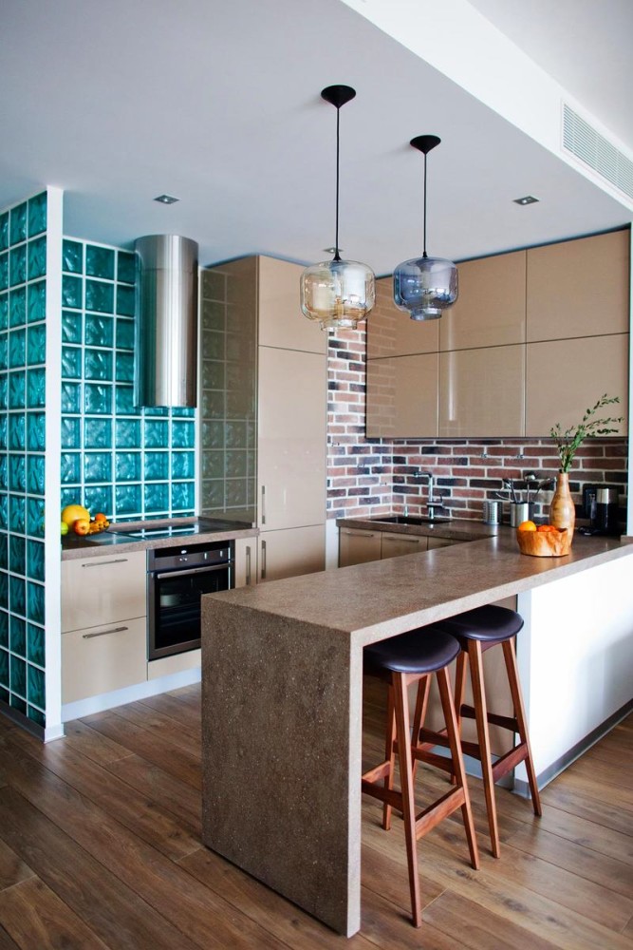
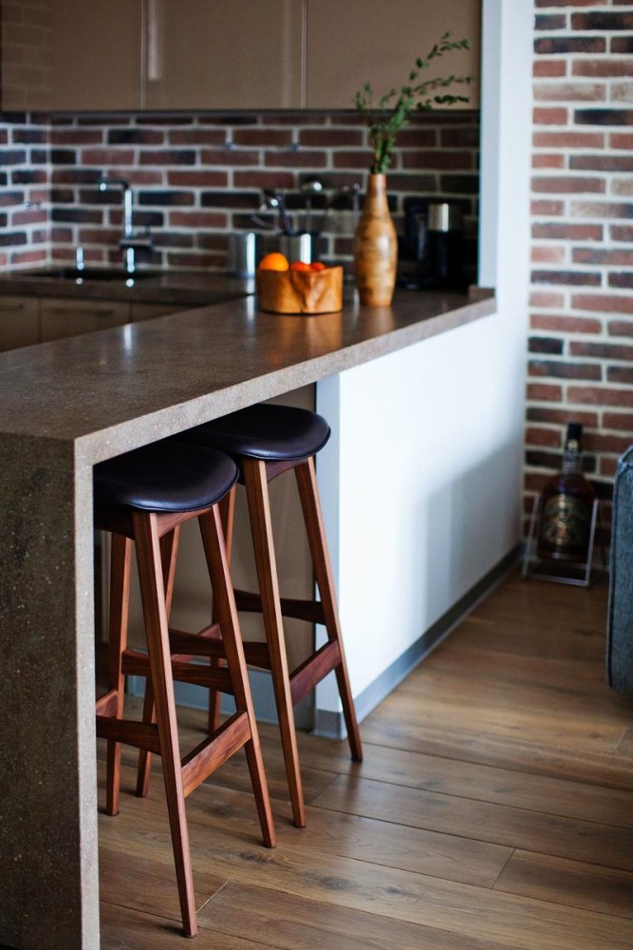
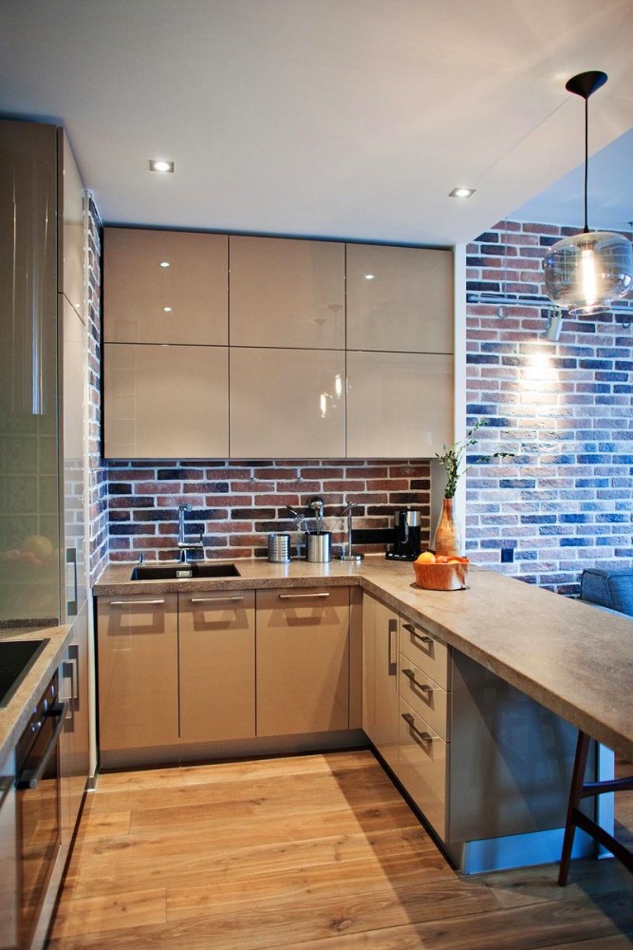
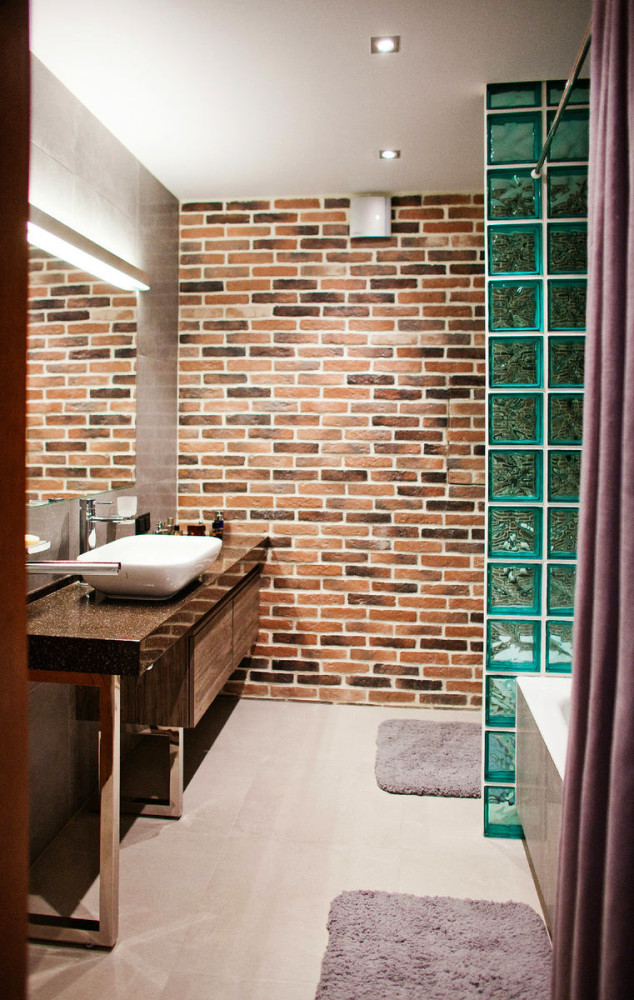
Loft style in a city apartment
Loft is an industrial style.The very concept of loft (attic) implies a non-residential industrial space converted into housing. Therefore, it is characterized by high ceilings, large floor-to-ceiling windows, open load-bearing structures, simple and rough materials in the finishing. Stylization on this theme can be created in the conditions of a city apartment.
Advice from Yulia Sologubova:
antresoledesign.com, photographer Katya Sharapova
