Apartments for short stays tooshould be comfortable. And, of course, stylish. Designer Alexander Krivov skillfully combined both of these points in the interior of a small "business trip" loft for a businessman from Europe The time has passed for identical layouts: modern housing should be dynamic, unique and individual. Someone cannot do without a spacious kitchen, and someone is fine without it, but they need a full bedroom or a large study. The owner of this loft contacted the studio with a request to arrange a space for living during short visits to Moscow - a task that is also specific in its way. Alexander Krivov, designer Until 2009, he worked in large companies in the field of construction and real estate, at the same time doing interior design. In 2009, he received an education in interior design at the London KLCSchool of Design, after which he founded his own studio GoldenSilk Interiors. Alexander works in different styles both in Russia and abroad. Creating each of his projects, he strives to make not only a beautiful, but also a utilitarian and most comfortable interior for life. www.goldensilk.ru Layout The apartments, with which Alexander was to work, are located on the territory of a former warehouse, built in the 19th century. Subsequently, the building was restored and converted into living spaces, but the layout features - huge windows and ceilings almost 4.5 meters high - remained and largely determined the style of the future interior. 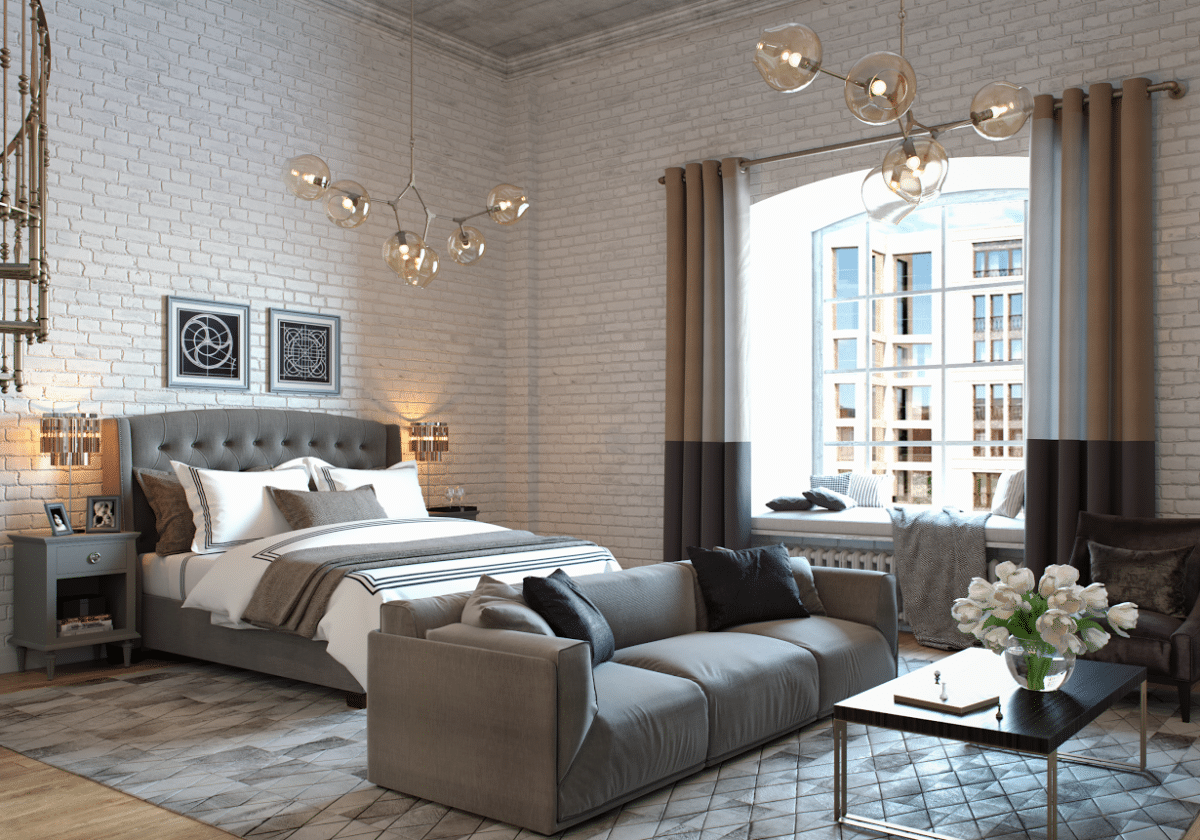 From the developer, the customer received a premise withoutfinishing, with an open layout and already erected a second tier - from these initial data and pushed Alexander. Since the owner of the apartments is going to live here alone and for short periods, the designer suggested keeping the open plan and limiting himself to competent zoning, without overloading the space with unnecessary partitions. So in the apartments there was a single common space, divided into a kitchen, living room and bedroom area, and on the second tier there were a dressing room, a laundry room and a reading corner.
From the developer, the customer received a premise withoutfinishing, with an open layout and already erected a second tier - from these initial data and pushed Alexander. Since the owner of the apartments is going to live here alone and for short periods, the designer suggested keeping the open plan and limiting himself to competent zoning, without overloading the space with unnecessary partitions. So in the apartments there was a single common space, divided into a kitchen, living room and bedroom area, and on the second tier there were a dressing room, a laundry room and a reading corner.  Ground floor As the customer plansto use the kitchen to a minimum, she was given a separate and inconspicuous place in a niche on the first level of the apartment. Within the limited space, Alexander had to look for non-standard solutions that would allow him to place everything he needed in a small kitchen area.
Ground floor As the customer plansto use the kitchen to a minimum, she was given a separate and inconspicuous place in a niche on the first level of the apartment. Within the limited space, Alexander had to look for non-standard solutions that would allow him to place everything he needed in a small kitchen area. 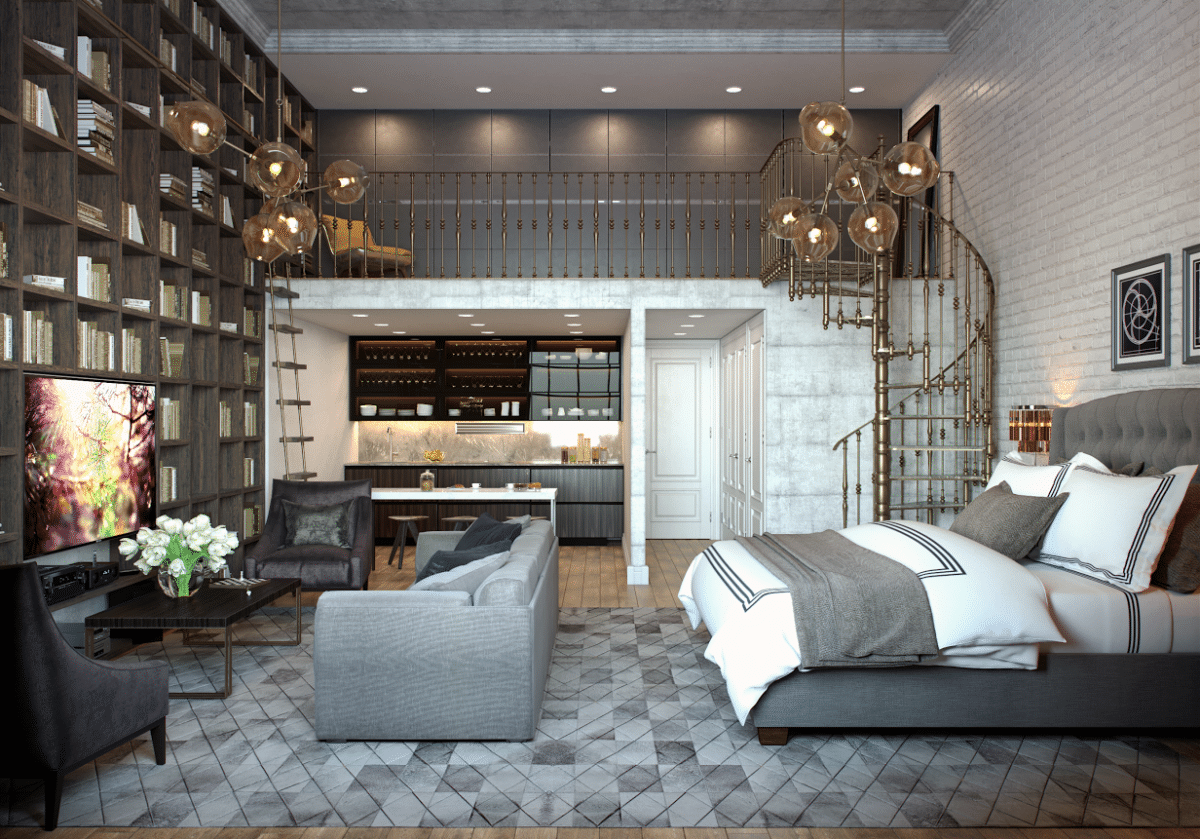 So, instead of a traditional refrigerator, there wasmodel selected, in drawers under the countertop. And given that the owner will practically not cook, they completely abandoned the classic hood. The air intake grille is mounted directly into the wall above the hob: air is discharged through flat air ducts in the wall into a central channel, directly at the inlet to which an exhaust fan is installed.
So, instead of a traditional refrigerator, there wasmodel selected, in drawers under the countertop. And given that the owner will practically not cook, they completely abandoned the classic hood. The air intake grille is mounted directly into the wall above the hob: air is discharged through flat air ducts in the wall into a central channel, directly at the inlet to which an exhaust fan is installed. 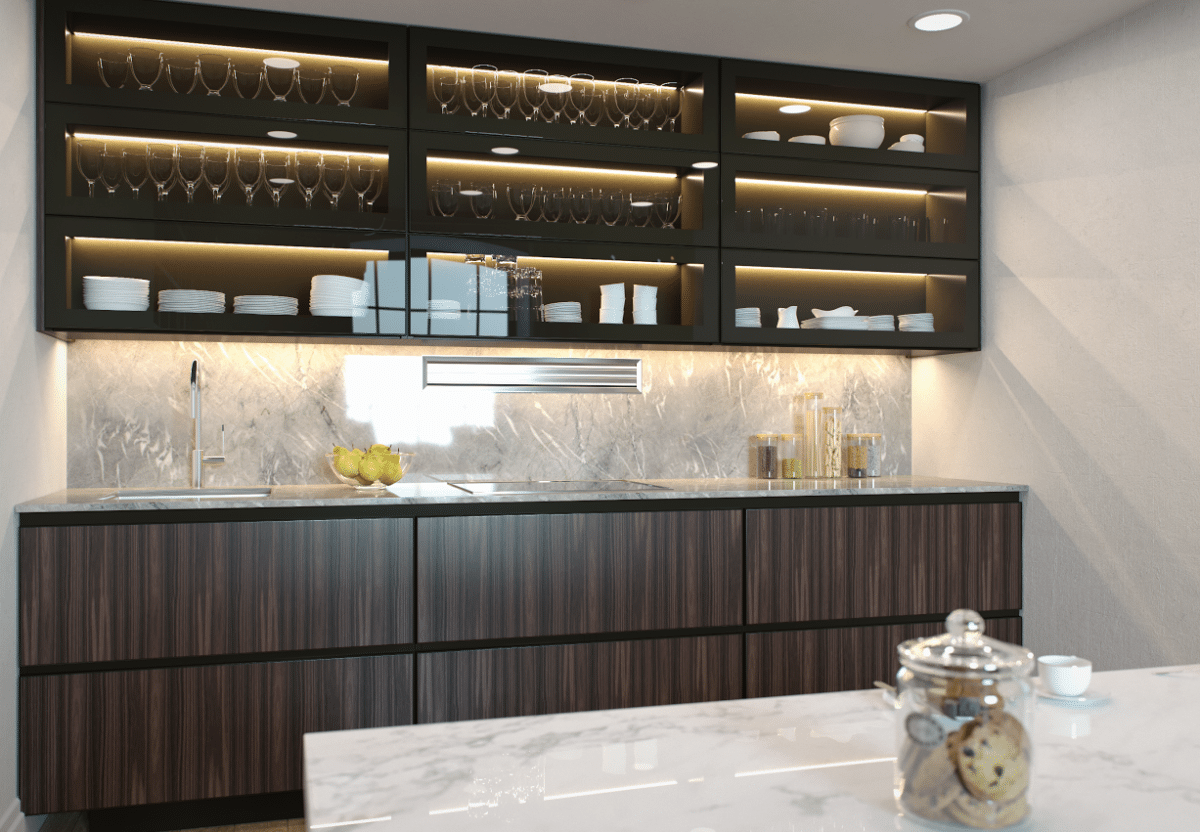 The main space of the first floor is given toa sleeping place and a recreation area, formed by a sofa group and a TV-zone. Also, a small cozy corner is equipped on a wide window sill, and the main "chip" of the interior can be called a wooden floor-to-ceiling rack, which visually combines two levels.
The main space of the first floor is given toa sleeping place and a recreation area, formed by a sofa group and a TV-zone. Also, a small cozy corner is equipped on a wide window sill, and the main "chip" of the interior can be called a wooden floor-to-ceiling rack, which visually combines two levels. 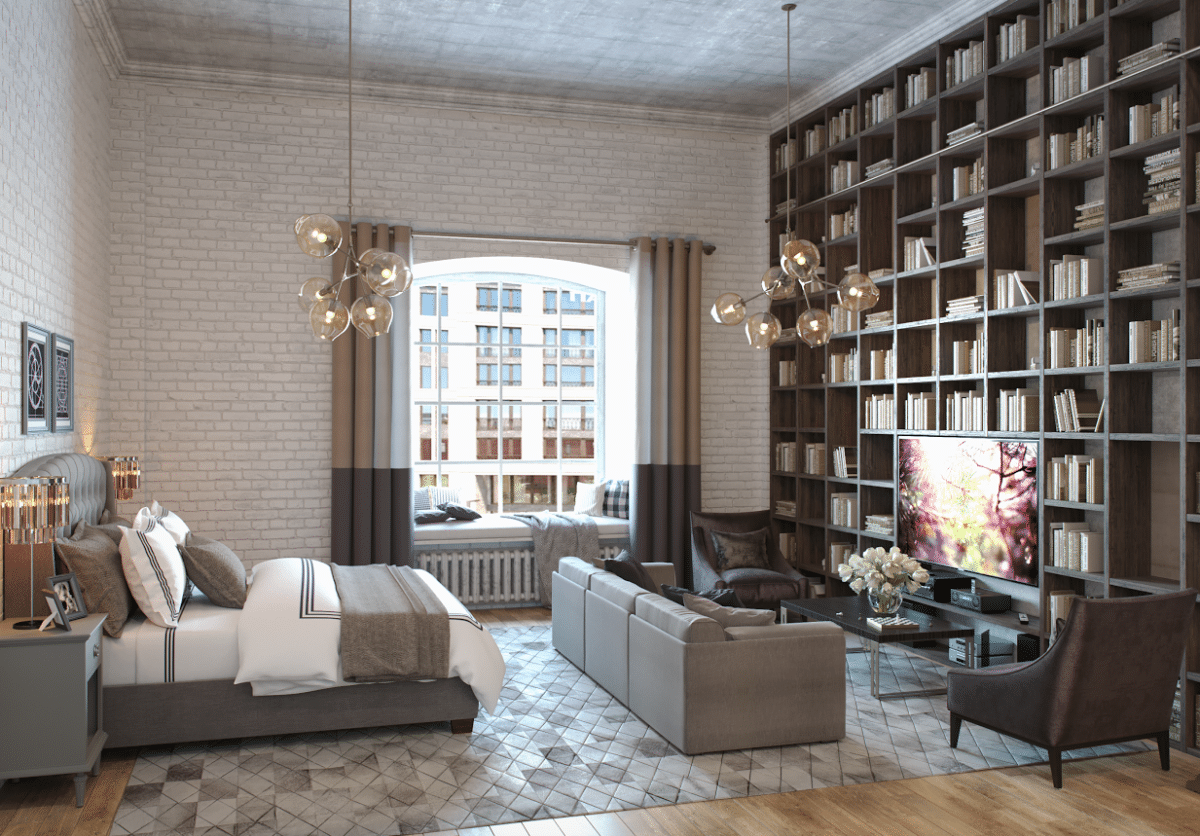 Second floor An eleganta spiral staircase, as well as a custom-made fence. Along the wall at the top, there is a dressing room from the Italian brand Poliform, in one of the sections of which are hidden built-in washing and drying machines.
Second floor An eleganta spiral staircase, as well as a custom-made fence. Along the wall at the top, there is a dressing room from the Italian brand Poliform, in one of the sections of which are hidden built-in washing and drying machines. 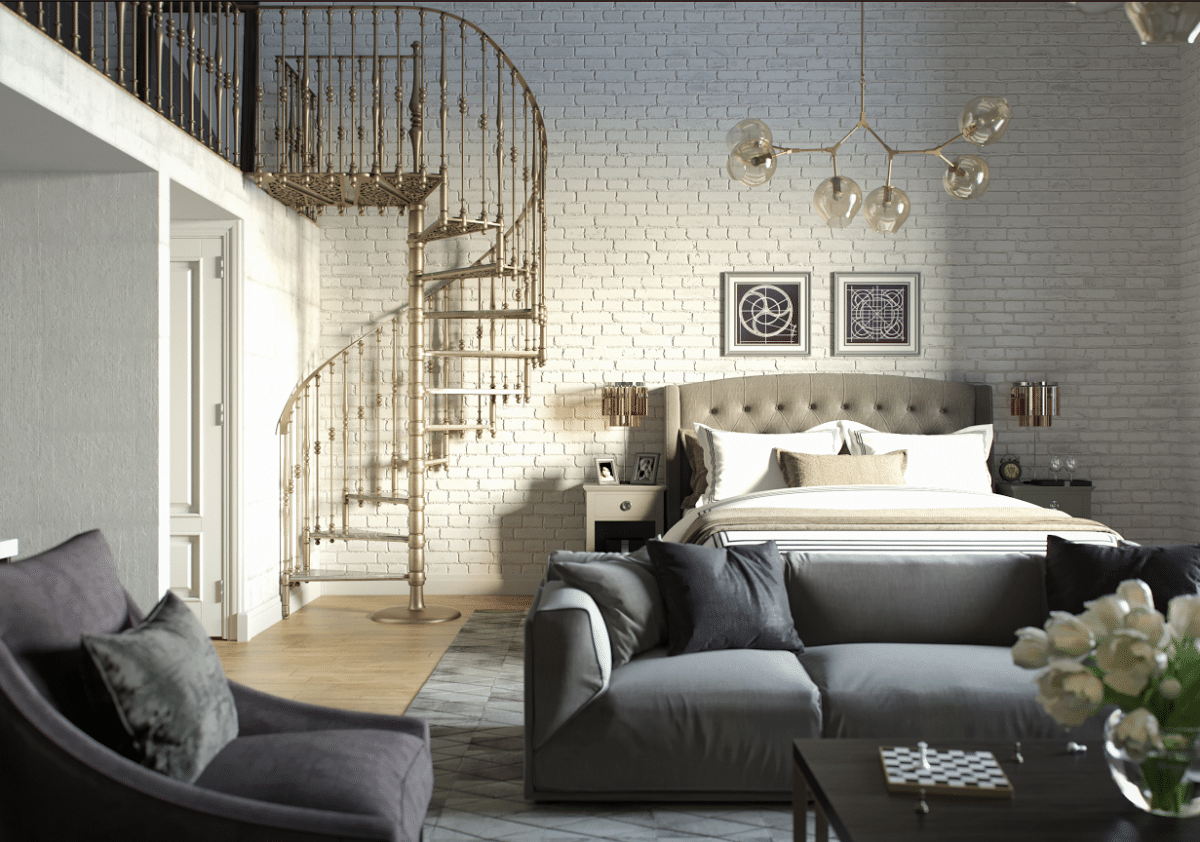
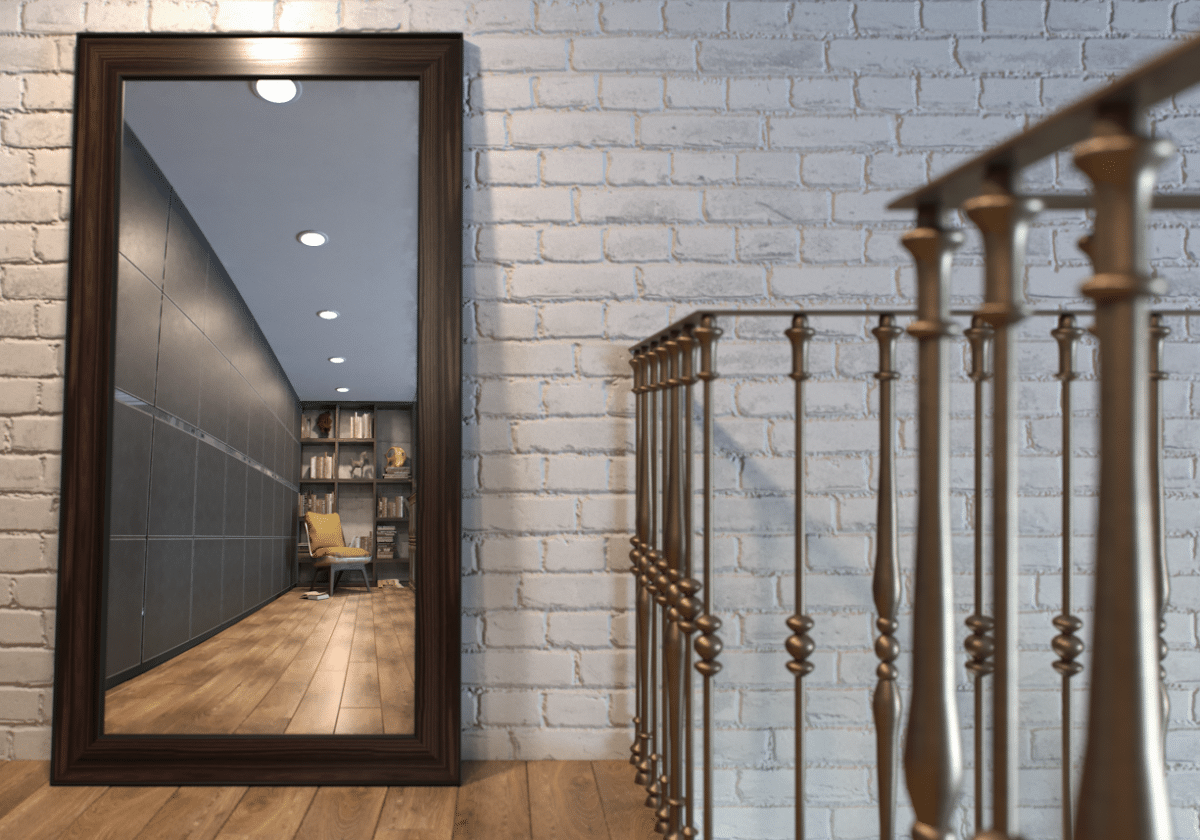 Near the far wall of the second tier a small, well-lit reading area is organized: it is convenient to take books from the shelf, and you can read in a comfortable soft chair.
Near the far wall of the second tier a small, well-lit reading area is organized: it is convenient to take books from the shelf, and you can read in a comfortable soft chair. 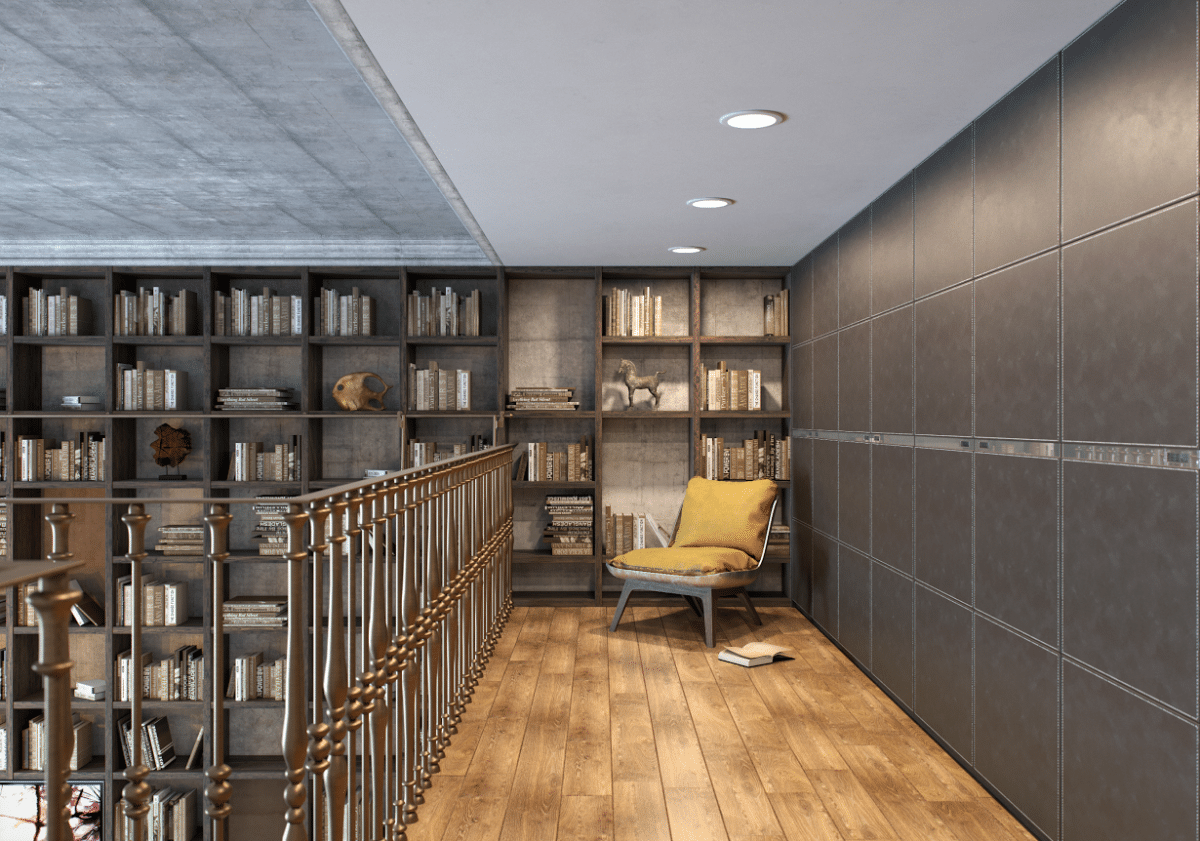 Bathroom The bathroom is located on the ground floor -the only isolated room in the apartment. For the walls and floors, the designer chose tiles and Fap in white and deep dark turquoise, and as a decor he used a series of round mirrors of different sizes from Sterling Furnishing Creativity.
Bathroom The bathroom is located on the ground floor -the only isolated room in the apartment. For the walls and floors, the designer chose tiles and Fap in white and deep dark turquoise, and as a decor he used a series of round mirrors of different sizes from Sterling Furnishing Creativity. 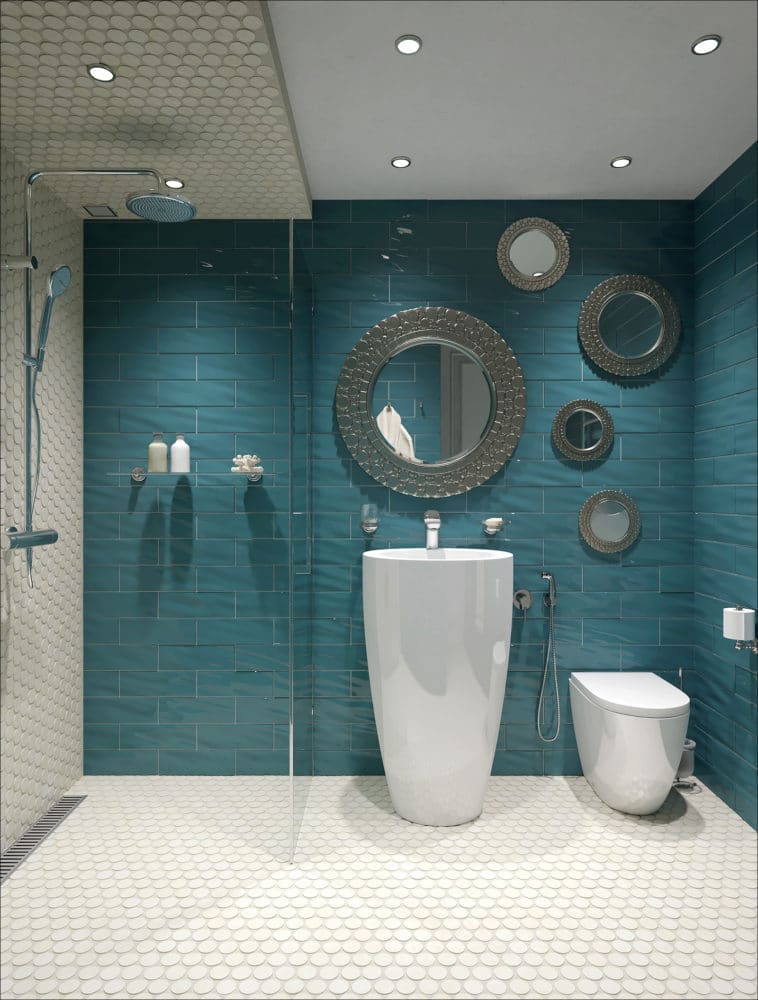
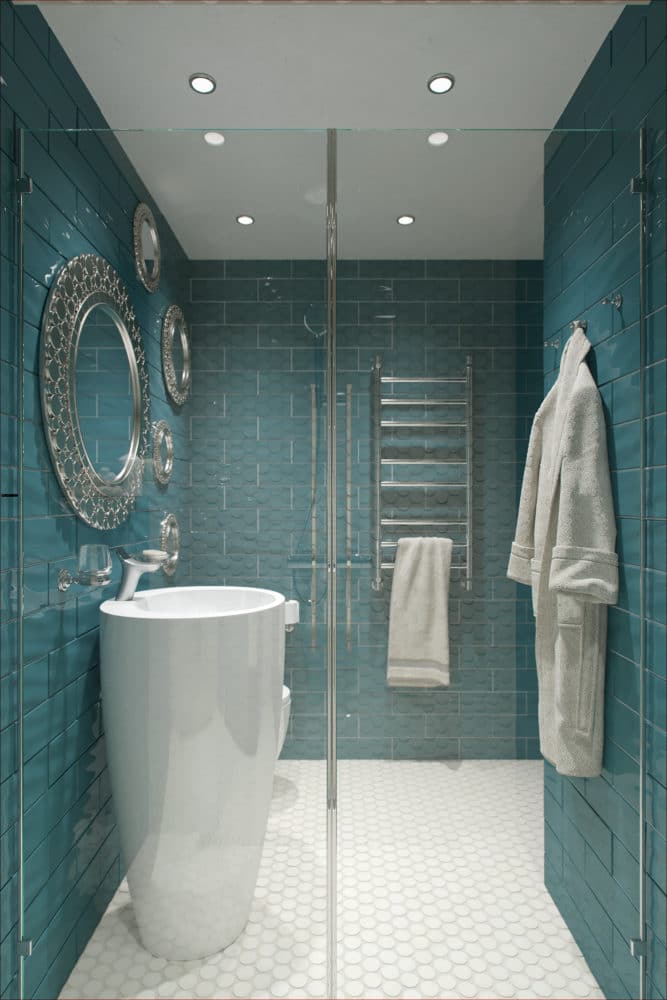
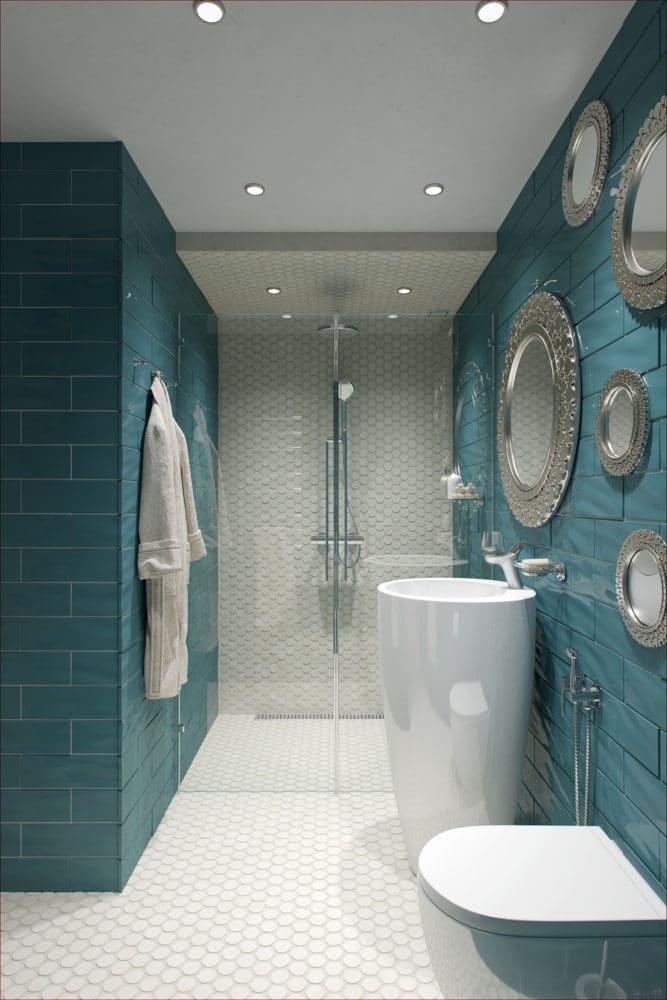 In this interior were used: Entrance hall:
In this interior were used: Entrance hall:
- The built-in wardrobe is made to order according to the sketches of the designer;
- an overlay on the front door is made to order according to the sketches of the designer.
Kitchen:
- kitchen set - Varenna (Italy);
- The dining table is made to order according to the sketches of the designer;
- stools - Poliform (Italy);
- built-in refrigerator - Norcool (Norway).
Living room-bedroom:
- bed and bedside tables - Restoration Hardware (USA);
- sofa - Meridiani (Italy);
- coffee table - The Sofa & Chair Company London (United Kingdom);
- Carpet - Restoration Hardware (USA), model ARLEQUIN HIDE RUG;
- fixtures - Lindsey Adelman (USA), model Branching Bubbles;
- engineering board on the floor - Finex (Russia).
Bathroom:
- sink and toilet bowl - Laufen (Switzerland);
- basin mixer, shower system and hygienic shower - Kludi (Germany);
- mirrors - Sterling Furnishing Creativity (USA);
- mosaic on the floor and wall of the shower area - Fap (Italy), the Boston collection;
- tile on the walls - Fap (Italy), Manhattan collection.
Second floor:
- The stairs and fencing are made to order according to the sketches of the designer;
- wardrobe - Poliform (Italy);
- armchair - Baxter (USA);
- mirror made to order according to the designer's sketches.


