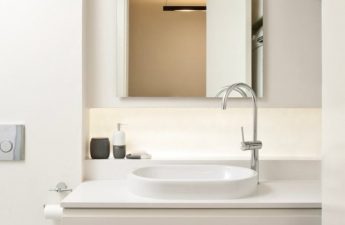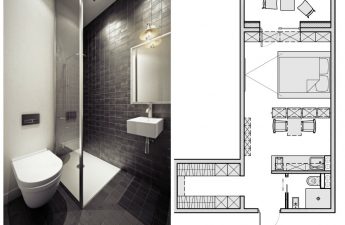Burlap wall hanging, sewing room dining tableZinger machines and other unusual details — in the new project of a two-room apartment from designer Oksana Tsymbalova 44 square meters is not the largest area, especially if you want to place a full bedroom, living room, dining area and a comfortable workplace on it. The married couple who contacted the studio set exactly this task for the designer. And how the work on the design of a small space with big requests went, we tell and show in this article. Oksana Tsymbalova, designer Graduate of the Law Faculty of Tyumen State University. She radically changed the trajectory of her life, leaving behind a successful career as a department head at Gazprom and following the path of her childhood dream of becoming a designer. In 2015, she graduated from the International School of Design and completed professional qualification courses of Victoria Yakusha in Kyiv, and immediately began to lead projects. Today, Oksana is not only a designer, but also the head of her own workshop "House of the Sun" and an expert in legal issues for designers. www.artdomsun.com First of all, the clients decided on the style: both wanted to decorate the apartment in the spirit of a loft. The next wish was to keep the two originally existing rooms, as well as to provide a large number of storage spaces. It was decided to achieve these goals primarily through the layout: the living room was combined with the kitchen and dining room, and the second was turned into a bedroom with a full-fledged dressing room and a work area by the window.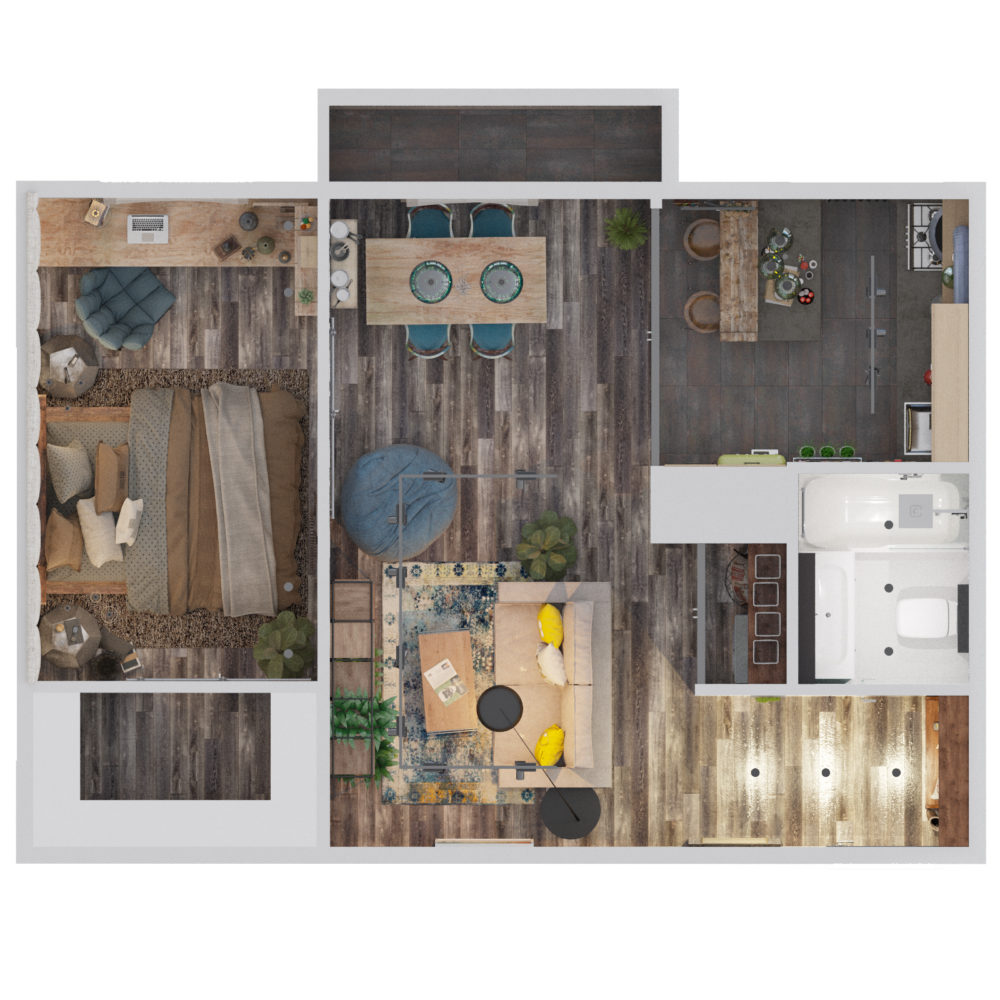 Oksana Tsymbalova, designer:— Since the apartment is equipped with a gas stove, the kitchen area was separated from the living space by a glass partition. It allows you to visually expand the space and add light, and while working in the kitchen, the hostess can close it and cook calmly.
Oksana Tsymbalova, designer:— Since the apartment is equipped with a gas stove, the kitchen area was separated from the living space by a glass partition. It allows you to visually expand the space and add light, and while working in the kitchen, the hostess can close it and cook calmly. The living room was functionally divided into zonesrecreation area and a small dining area. A small but comfortable sofa was placed in the recreation area, which folds out and creates an additional sleeping place if necessary. A metal and wood shelving unit was made for the TV area according to the designer’s sketches. And since in addition to the owners themselves, their cat also lives in the house, it is planned to organize a real house for it in one of the drawers of the shelving unit. An unusual detail of the dining area was the dining table. It turned out that the customers had the lower part of the famous Zinger sewing machine left over from their grandmother. The legs of the future table were made in the workshop from beautiful openwork cast legs-stands, and the tabletop was made from old boards - a real original masterpiece was obtained, maintaining the atmosphere of the loft. Also, since the family has a lot of interesting ceramic things brought from trips, shelves made of old boards were hung on the wall in the dining area to store them.
The living room was functionally divided into zonesrecreation area and a small dining area. A small but comfortable sofa was placed in the recreation area, which folds out and creates an additional sleeping place if necessary. A metal and wood shelving unit was made for the TV area according to the designer’s sketches. And since in addition to the owners themselves, their cat also lives in the house, it is planned to organize a real house for it in one of the drawers of the shelving unit. An unusual detail of the dining area was the dining table. It turned out that the customers had the lower part of the famous Zinger sewing machine left over from their grandmother. The legs of the future table were made in the workshop from beautiful openwork cast legs-stands, and the tabletop was made from old boards - a real original masterpiece was obtained, maintaining the atmosphere of the loft. Also, since the family has a lot of interesting ceramic things brought from trips, shelves made of old boards were hung on the wall in the dining area to store them.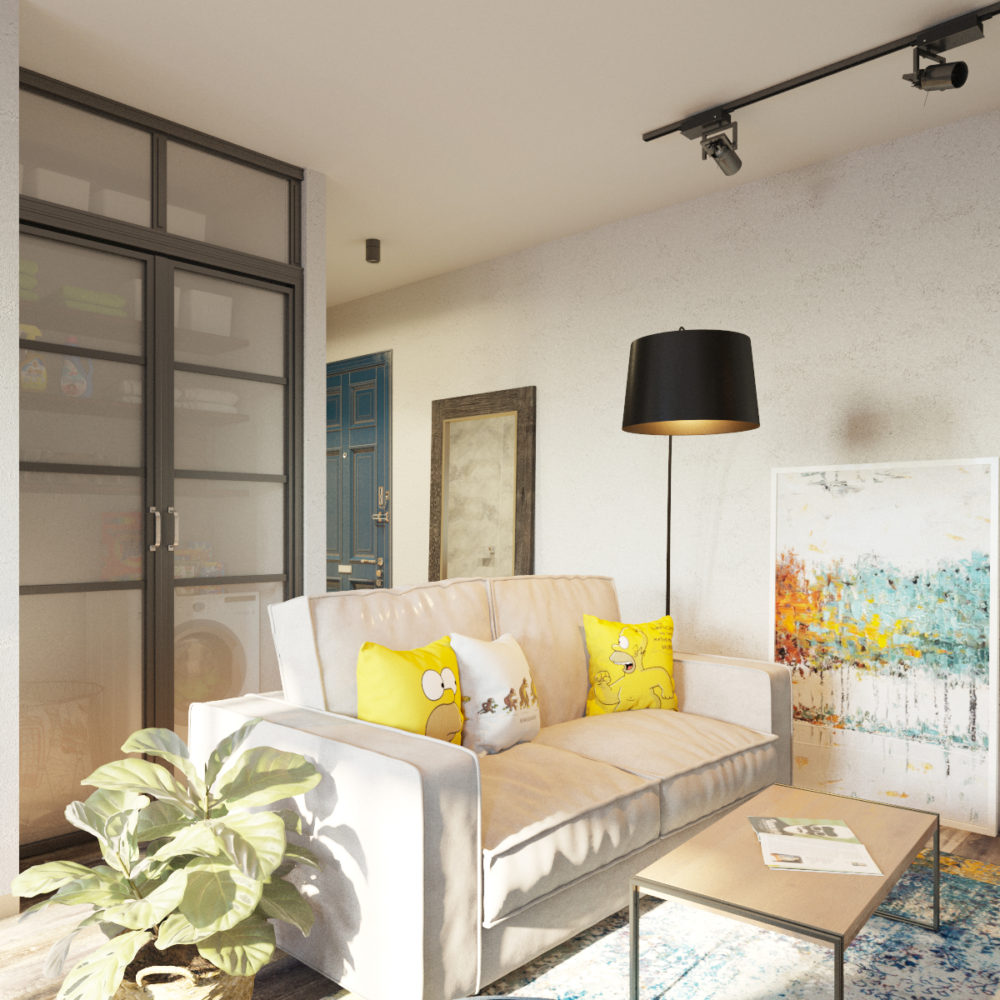
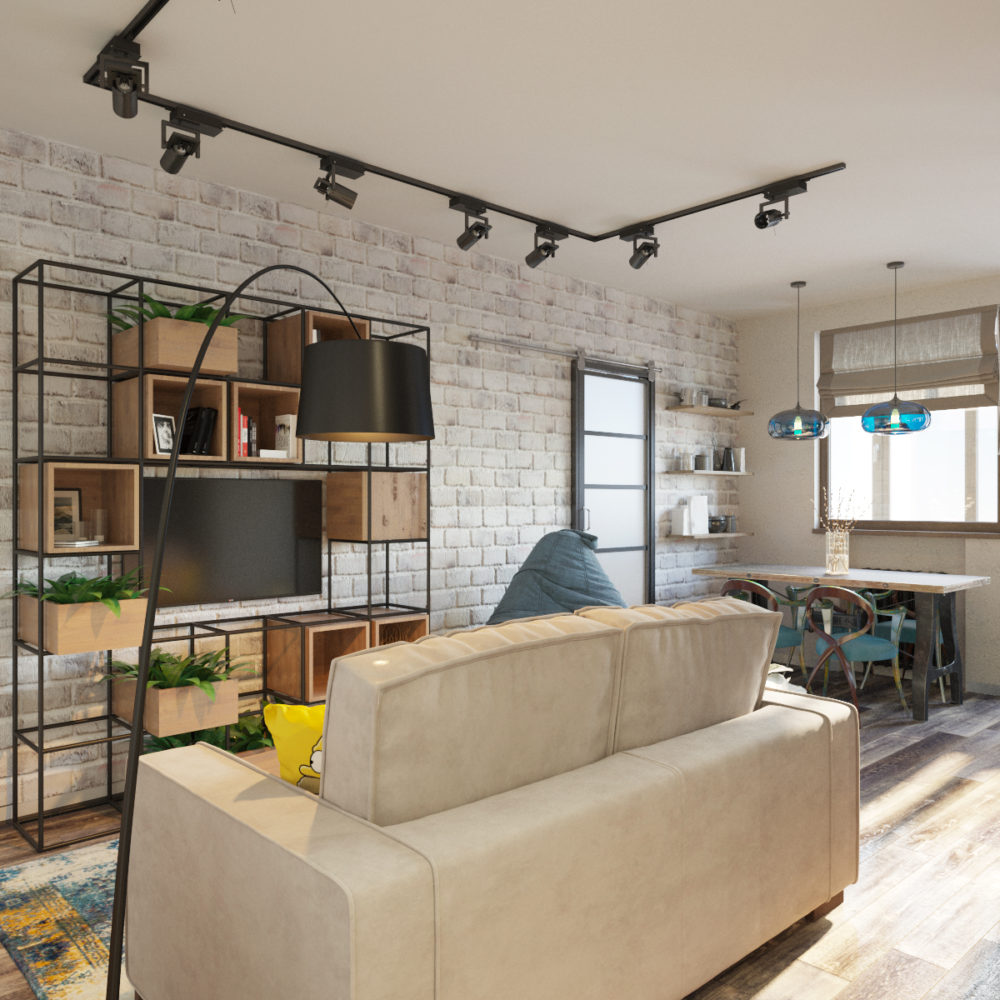 Designing a kitchen space, Oksanadecided to move the refrigerator and storage area into a niche, and place the kitchen set linearly and allocate space for a small island, thereby increasing the work space. A bar counter was added to the island part of the kitchen, which is convenient for having breakfast or snacks during the day. The kitchen set with MDF facades was made to order according to the designer's sketches, the countertop is made of artificial stone.
Designing a kitchen space, Oksanadecided to move the refrigerator and storage area into a niche, and place the kitchen set linearly and allocate space for a small island, thereby increasing the work space. A bar counter was added to the island part of the kitchen, which is convenient for having breakfast or snacks during the day. The kitchen set with MDF facades was made to order according to the designer's sketches, the countertop is made of artificial stone.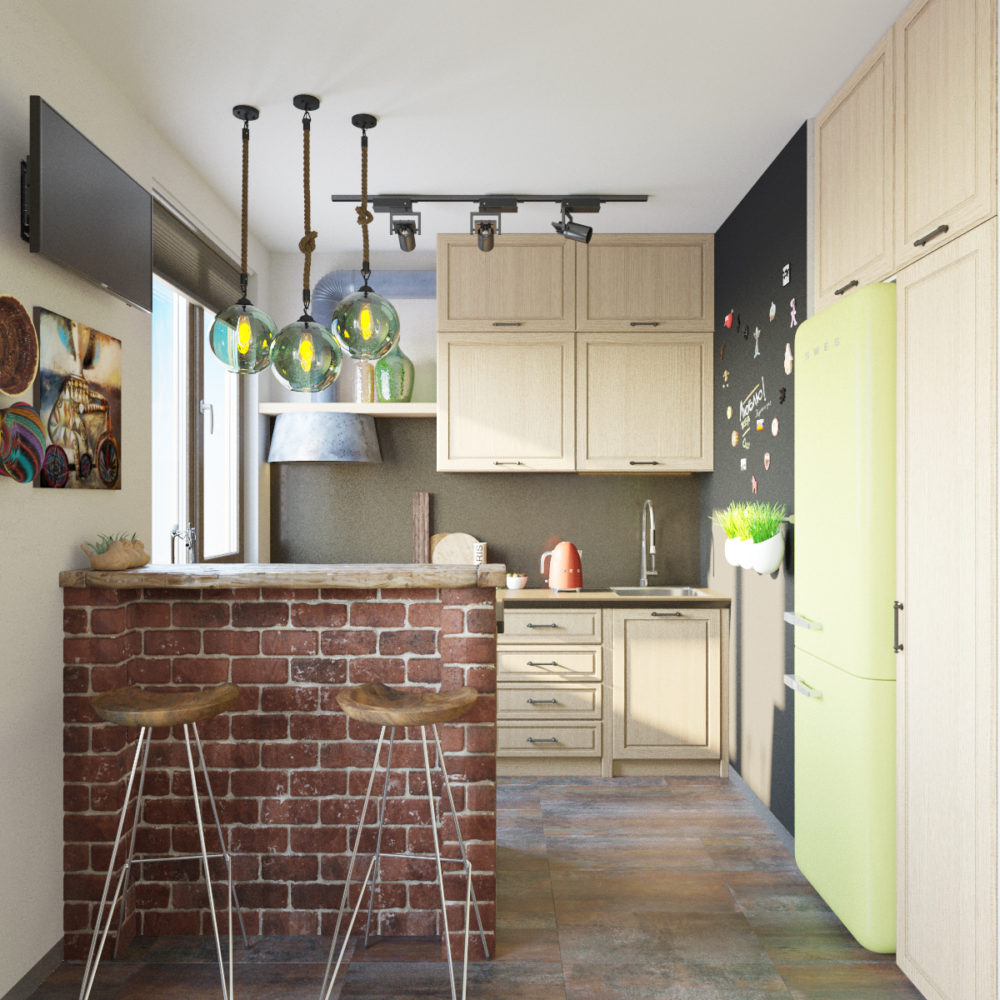 Oksana Tsymbalova, designer:— The customers travel a lot, so we decided to cover one of the kitchen walls with magnetic chalkboard paint. Not only can you place all the magnets you brought from abroad on it, but you can also leave romantic messages for your spouse who gets up late, write down numbers, recipes and some memos, thereby creating a whole field for self-expression.
Oksana Tsymbalova, designer:— The customers travel a lot, so we decided to cover one of the kitchen walls with magnetic chalkboard paint. Not only can you place all the magnets you brought from abroad on it, but you can also leave romantic messages for your spouse who gets up late, write down numbers, recipes and some memos, thereby creating a whole field for self-expression. The bedroom interior is designed in such a way that,Despite the presence of a work area in the room, overall it is very comfortable, sets the mood for rest and gives a feeling of calm. The central place is occupied by a real wooden bed, made to order. There are very few other pieces of furniture: bedside tables made according to the designer's sketches, and a work area by the window with a full-fledged desk and for placing books. The connection with the past is emphasized by photographs of the family on the wall - they are placed in special gear frames.
The bedroom interior is designed in such a way that,Despite the presence of a work area in the room, overall it is very comfortable, sets the mood for rest and gives a feeling of calm. The central place is occupied by a real wooden bed, made to order. There are very few other pieces of furniture: bedside tables made according to the designer's sketches, and a work area by the window with a full-fledged desk and for placing books. The connection with the past is emphasized by photographs of the family on the wall - they are placed in special gear frames.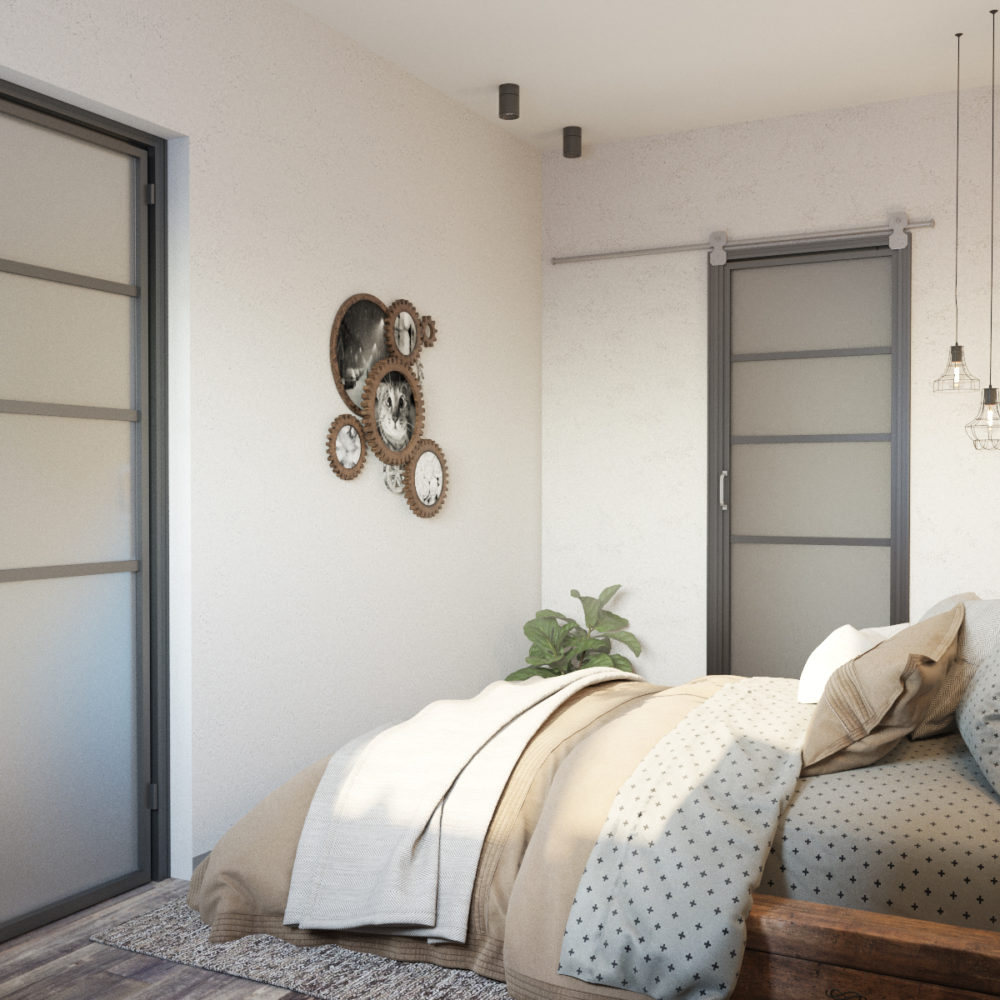
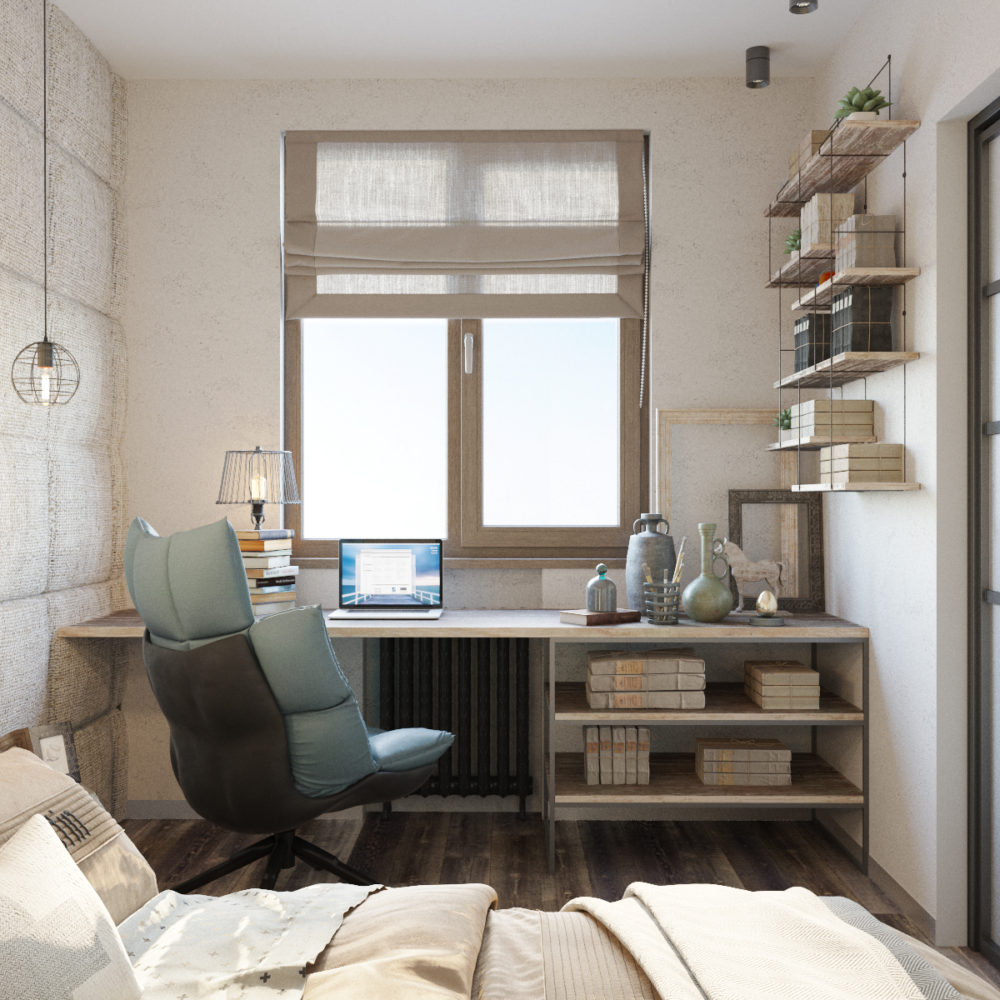 Oksana Tsymbalova, designer:— In this project, we approached the choice of finishing materials very carefully and tried to fill the house with only the highest quality and most unusual ones. So, in the bedroom, as an accent wall, we suggested that the customers use a natural, but rarely found in interiors material — burlap. According to our sketches, a canvas will be sewn from it to the size of the wall, then we will glue it and decorate it. Such an unusual detail should give the bedroom a special, individual character.
Oksana Tsymbalova, designer:— In this project, we approached the choice of finishing materials very carefully and tried to fill the house with only the highest quality and most unusual ones. So, in the bedroom, as an accent wall, we suggested that the customers use a natural, but rarely found in interiors material — burlap. According to our sketches, a canvas will be sewn from it to the size of the wall, then we will glue it and decorate it. Such an unusual detail should give the bedroom a special, individual character.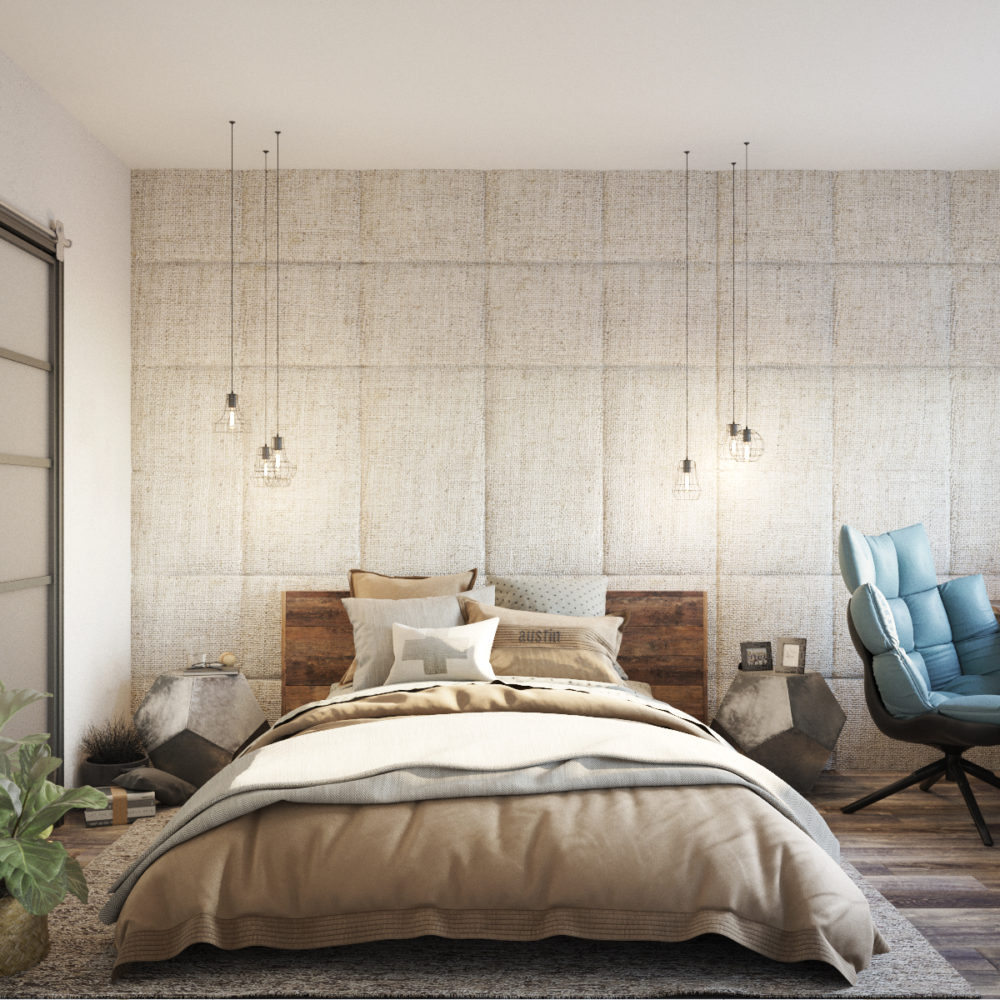 Bathroom For the bathroom, we chose German plumbing fixtures KLUDI, the floor, as in the kitchen and on the balcony, is covered with Kerlite metal-look porcelain stoneware.
Bathroom For the bathroom, we chose German plumbing fixtures KLUDI, the floor, as in the kitchen and on the balcony, is covered with Kerlite metal-look porcelain stoneware.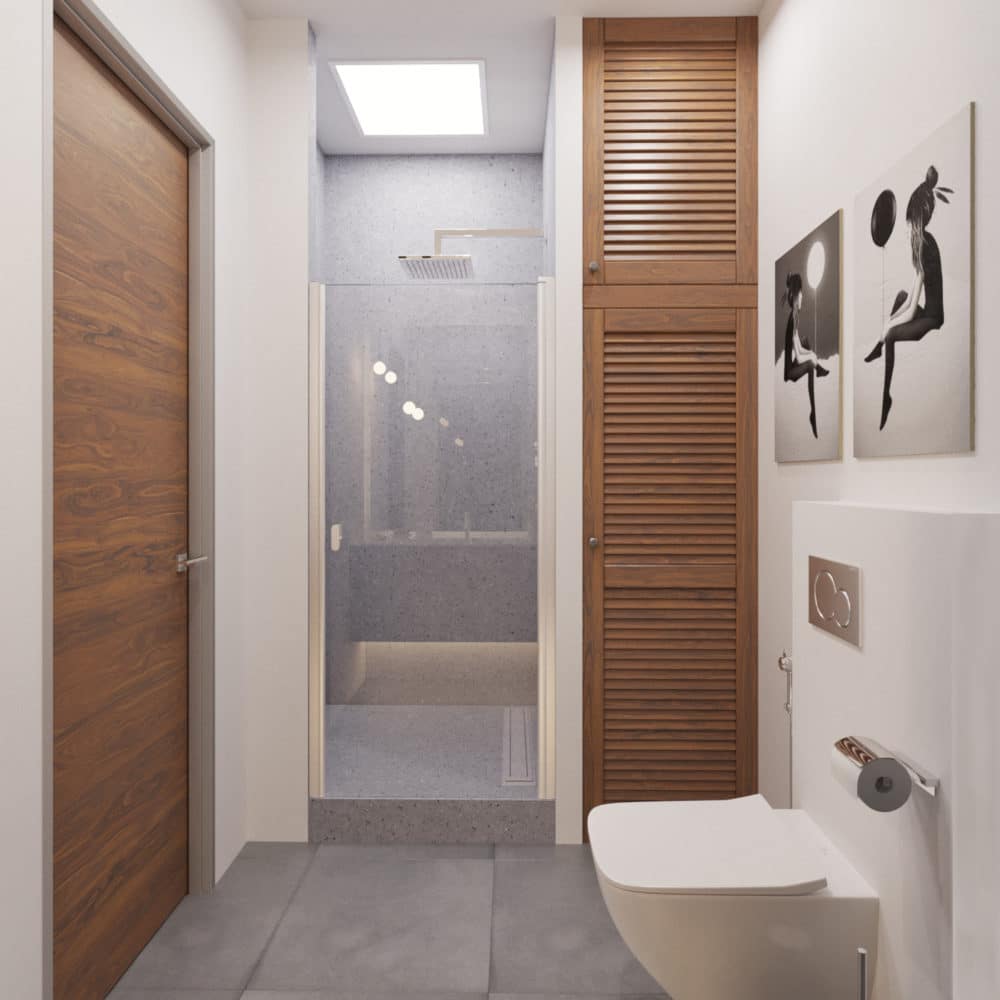
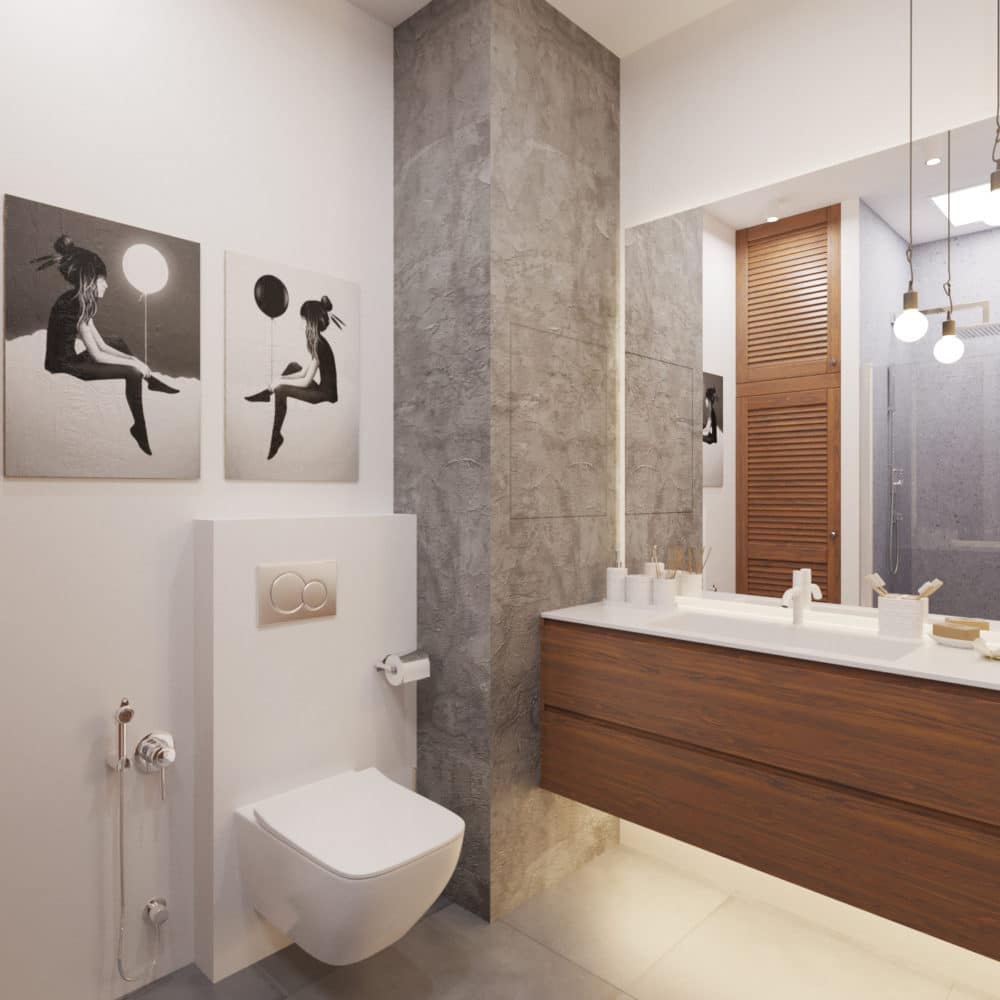 This interior featured: Living room-dining room:
This interior featured: Living room-dining room:
- sofa - Divanidea (Italy), Alcor series;
- The coffee table is made to order according to the sketches of the designer;
- modular furniture is made to order according to the designer’s sketches;
- the dining table was made to order according to the designer’s sketches;
- lighting - XAL (Austria);
- parquet board - Barlinek (Russia).
Kitchen:
- furniture is made to order according to sketches of designers, the manufacturer - "Lorena" (Russia);
- home appliances - Smeg (Italy);
- sink - BLANCO (Germany);
- porcelain stoneware — Apavisa (Spain), model Cast Iron Oxidum.
Bedroom:
- bedside tables are made to order according to the designer’s sketches;
- a bed made of solid wood is made to order according to the sketches of the designer;
- lighting - XAL (Austria);
- the accent wall covering was custom-made based on the designers’ sketches;
- parquet board - Barlinek (Russia).
Bathroom:
- plumbing - KLUDI (Germany);
- lighting - XAL (Austria);
- paint - Little Greene (UK), color Delicate blue (248);
- porcelain stoneware - Kerlite (Italy).
