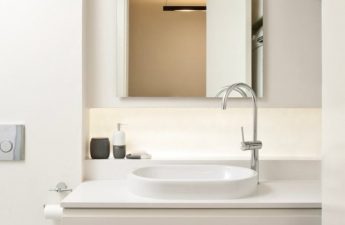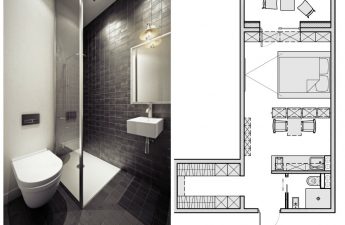How to fit a spacious kitchen into 33 meters,a dining room, a living room and a bedroom with a full bed? And don't forget about a spacious storage system! Let's look at the example of a new project by Oksana Tsymbalova The owner of this small apartment has dedicated her entire life to the army and is planning to retire soon. In order to live near her daughter, she bought a studio in Odintsovo and asked to competently design the interior in a small area and properly zone the studio. Oksana Tsymbalova, designer Graduate of the Law Faculty of Tyumen State University. She radically changed the trajectory of her life, leaving behind a successful career as a department head at Gazprom and following the path of her childhood dream of becoming a designer. In 2015, she graduated from the International School of Design and completed Victoria Yakusha's professional qualification courses in Kyiv, and immediately began to lead projects. Today, Oksana is not only a designer, but also the head of her own workshop, Dom Solntsa, and an expert in legal issues for designers. www.artdomsun.com The owner of the apartment had several wishes at once, which could be realized with the help of a competent layout: a full-fledged sleeping place and, if possible, another, additional one, a dining area for receiving guests and girlfriends, lots of storage space. The customer also really wanted a large kitchen, since she loves to cook and does it a lot and often. The task was complicated by the fact that the studio has an elongated shape and only one window. Based on these features, the sleeping area and the living room were placed in the part of the apartment where there is natural light, and the kitchen was located practically in .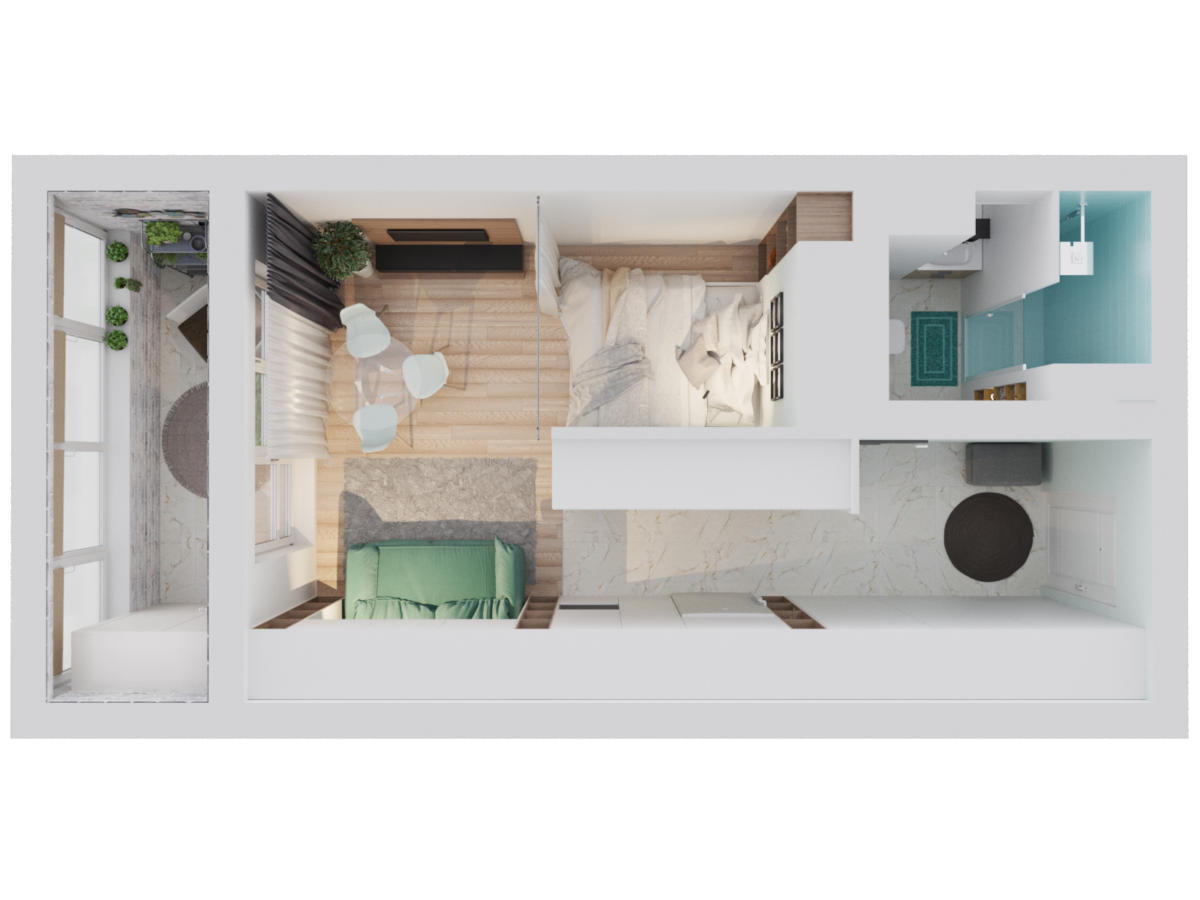 Oksana Tsymbalova, designer:— Considering the owner's love for modern style and azure shades, we decided to decorate the studio in light colors with a predominance of white and bright turquoise accents. Particular attention was paid to functionality: every centimeter of space was worked out and used. We also used high-quality water filters, good sprayers with aerators and touch taps, which not only save the owner's resources, but also make the home more environmentally friendly.
Oksana Tsymbalova, designer:— Considering the owner's love for modern style and azure shades, we decided to decorate the studio in light colors with a predominance of white and bright turquoise accents. Particular attention was paid to functionality: every centimeter of space was worked out and used. We also used high-quality water filters, good sprayers with aerators and touch taps, which not only save the owner's resources, but also make the home more environmentally friendly.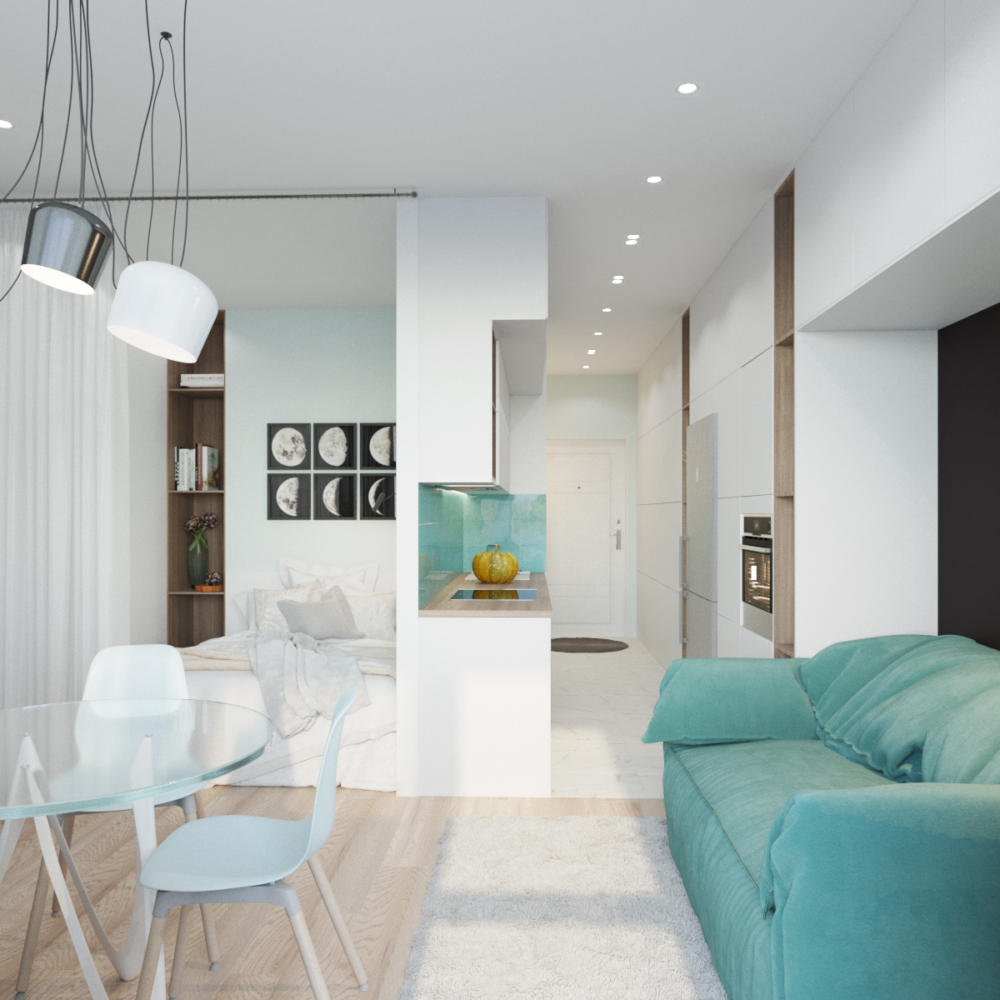 For small spaces it is very importantthe absence of unnecessary items, so all storage was placed in one zone, thereby freeing the rest of the studio from all sorts of chests of drawers, free-standing cabinets and shelves. A large closet up to the ceiling, divided into zones and functionality, became the main storage space. It was placed along the long wall. In the hallway area there is a full-fledged dressing room, in the kitchen - a refrigerator, oven and storage space for food, and in the living room - book shelves.
For small spaces it is very importantthe absence of unnecessary items, so all storage was placed in one zone, thereby freeing the rest of the studio from all sorts of chests of drawers, free-standing cabinets and shelves. A large closet up to the ceiling, divided into zones and functionality, became the main storage space. It was placed along the long wall. In the hallway area there is a full-fledged dressing room, in the kitchen - a refrigerator, oven and storage space for food, and in the living room - book shelves.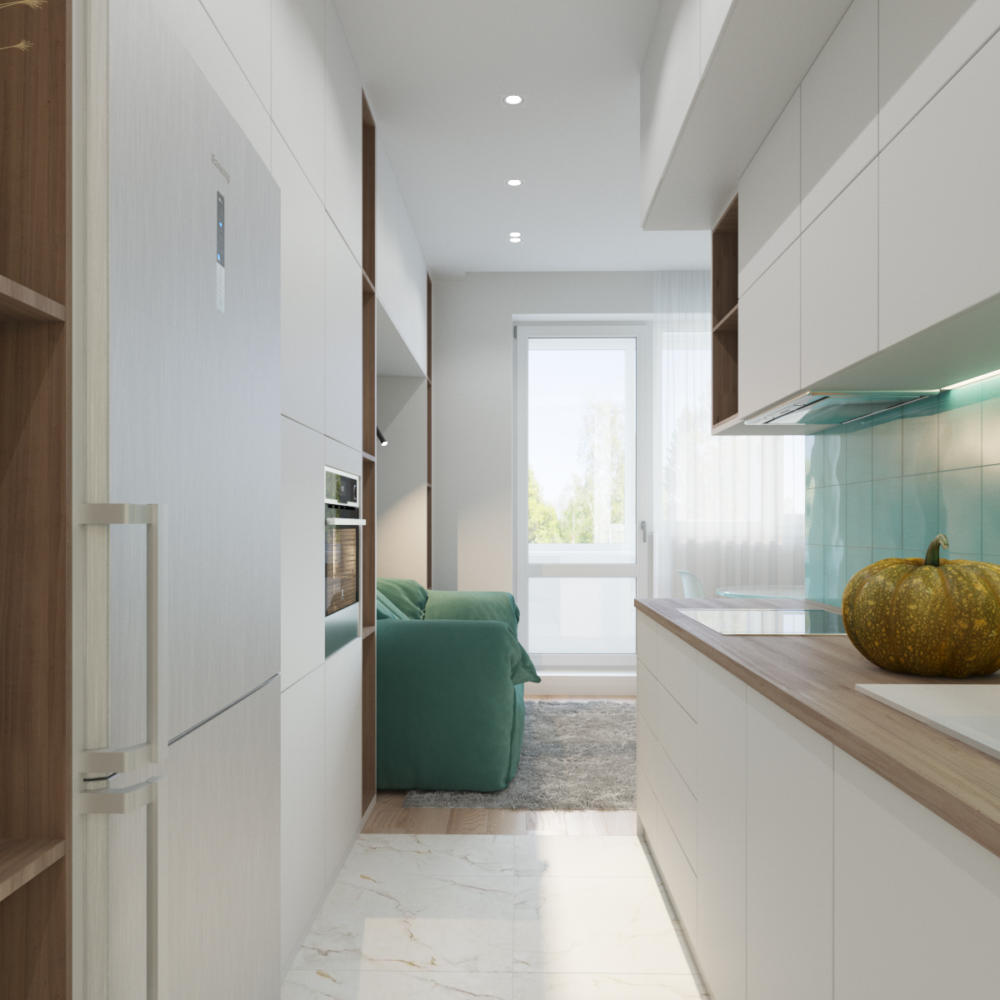 To fulfill the customer's dream of a big onekitchen, the designer decided to move the kitchen area into the hallway and make it double-row, building in a washing machine and dishwasher, as well as all the necessary cooking equipment. To avoid unpleasant odors from food waste, a special grinder was installed under the sink.
To fulfill the customer's dream of a big onekitchen, the designer decided to move the kitchen area into the hallway and make it double-row, building in a washing machine and dishwasher, as well as all the necessary cooking equipment. To avoid unpleasant odors from food waste, a special grinder was installed under the sink.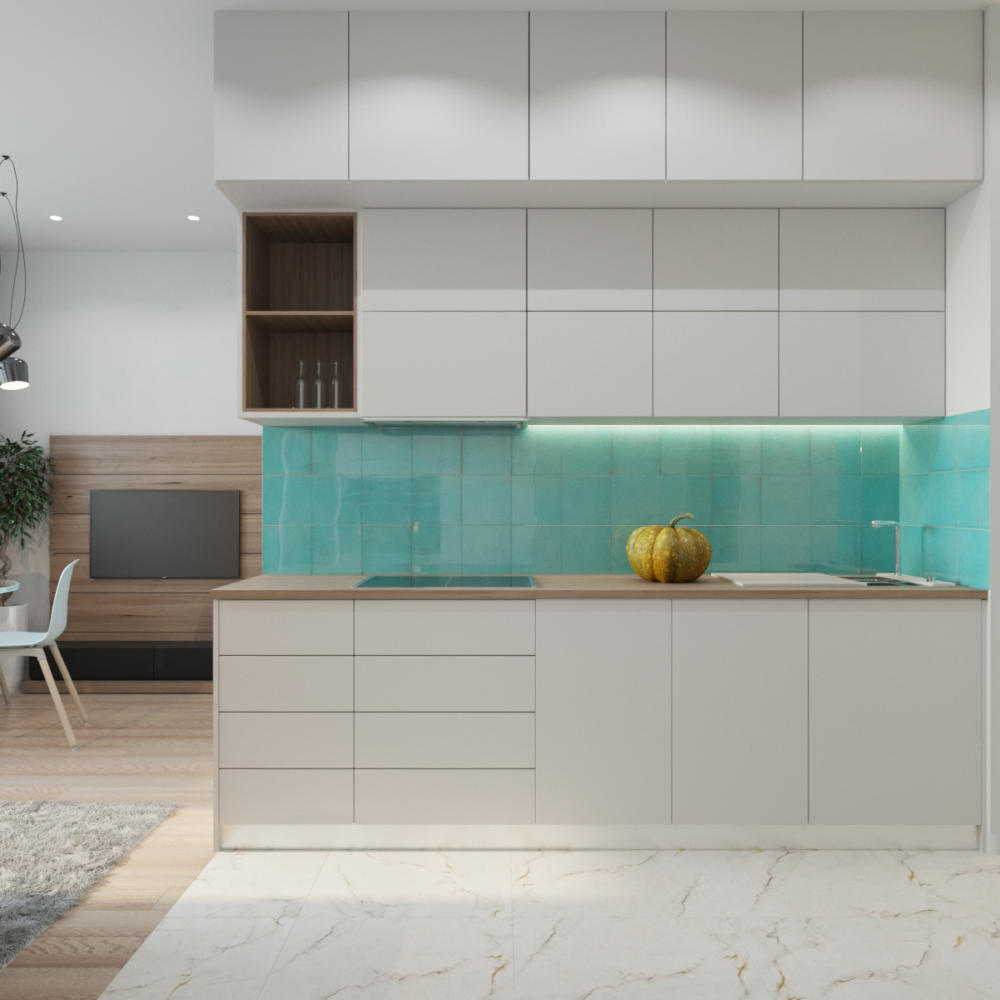 The dining area is located near the window. Thanks to the good lighting, you can read and work there.
The dining area is located near the window. Thanks to the good lighting, you can read and work there.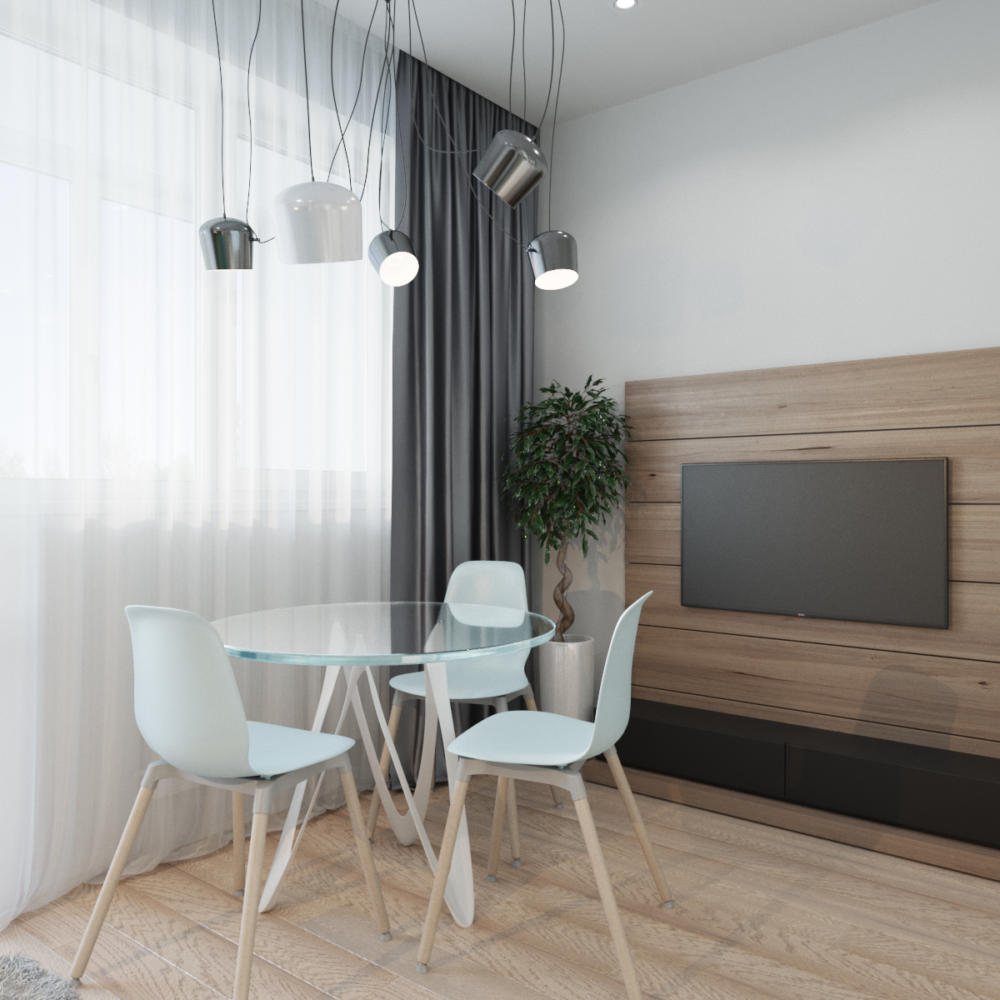 The recreation area is represented by a bright sofa,located in a niche formed by a wardrobe. The black accent wall behind it is the only dark "spot" in the interior. If the hostess wants to read, she won't have to reach far for the books: on both sides of the sofa there are open shelves on which they are stored.
The recreation area is represented by a bright sofa,located in a niche formed by a wardrobe. The black accent wall behind it is the only dark "spot" in the interior. If the hostess wants to read, she won't have to reach far for the books: on both sides of the sofa there are open shelves on which they are stored.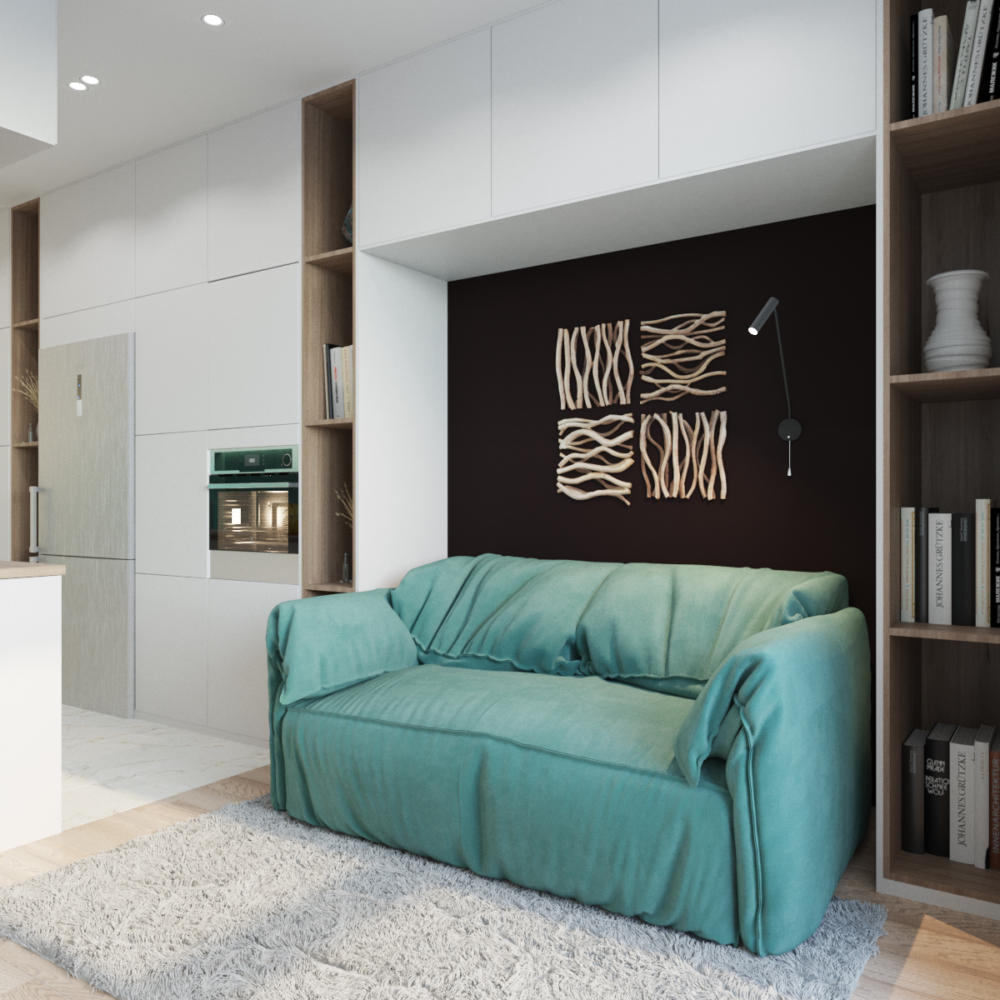 The mini-bedroom was placed behind the wall, separated fromthe rest of the space with a light curtain - in case there are guests in the house and there is a need for privacy. Since the customer is elderly, it was decided to install a full-size single bed with a passage so that it would be easy to make. The TV area is located in such a way that it is convenient to watch TV both from the sofa and from the bed.
The mini-bedroom was placed behind the wall, separated fromthe rest of the space with a light curtain - in case there are guests in the house and there is a need for privacy. Since the customer is elderly, it was decided to install a full-size single bed with a passage so that it would be easy to make. The TV area is located in such a way that it is convenient to watch TV both from the sofa and from the bed.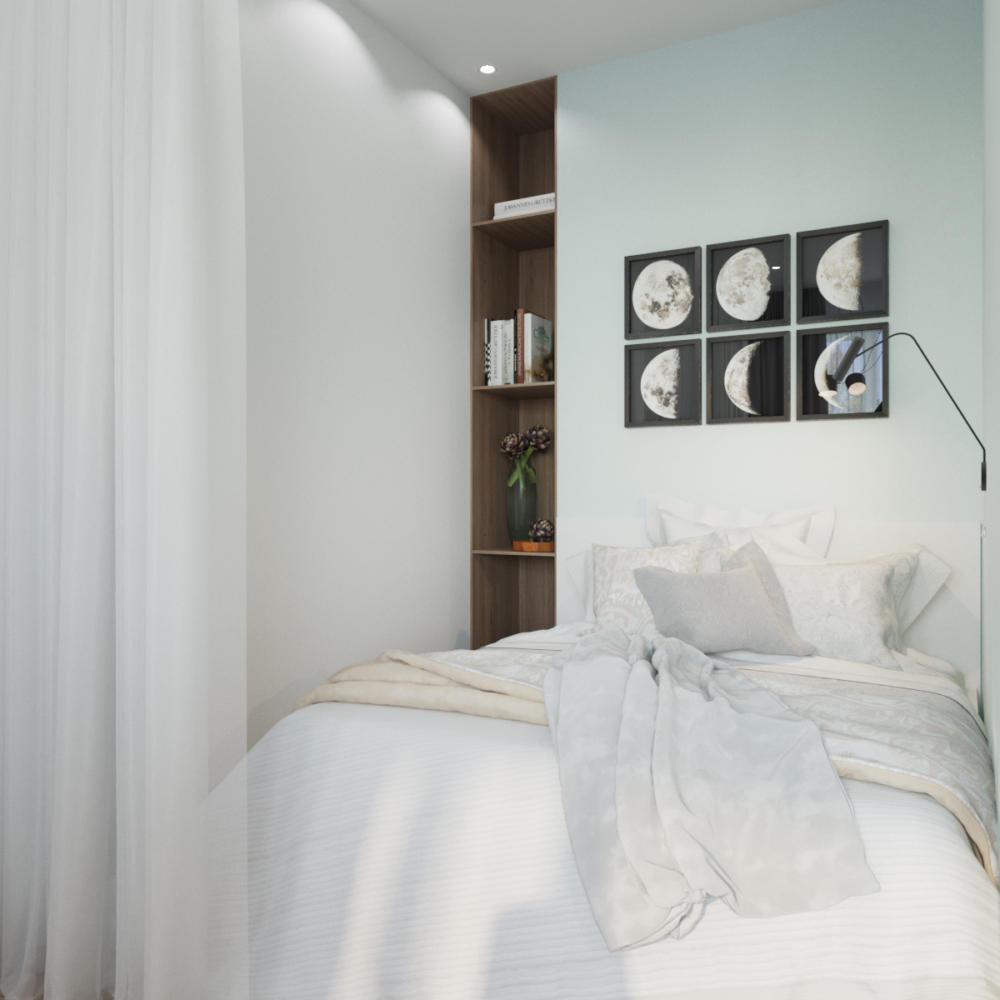 The balcony was not left without attention either:a real small garden was laid out on it and an additional place for relaxation was arranged. Sitting in a chair, you can admire the beautiful view from the window, especially since the apartment is located in a pleasant area near the forest.
The balcony was not left without attention either:a real small garden was laid out on it and an additional place for relaxation was arranged. Sitting in a chair, you can admire the beautiful view from the window, especially since the apartment is located in a pleasant area near the forest.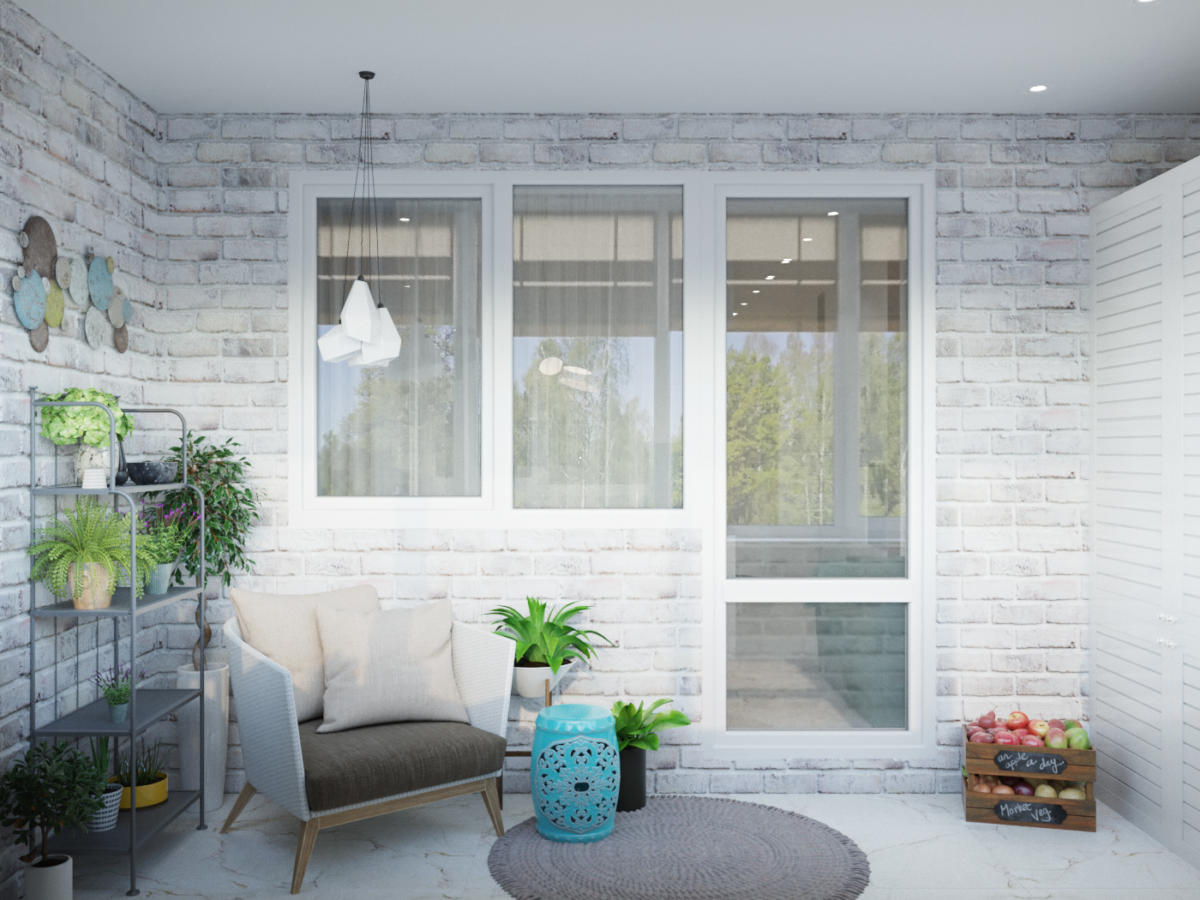
 In the bathroom, the designer used one ofThe latest trends are transparent glass doors in the shower instead of a bulky and cramped shower cabin. The color scheme of the entire interior is also observed here: the main color is white, diluted with turquoise and gray shades, as well as the texture of wooden parts. To save space, storage is organized in a compact cabinet under the sink and in niches.
In the bathroom, the designer used one ofThe latest trends are transparent glass doors in the shower instead of a bulky and cramped shower cabin. The color scheme of the entire interior is also observed here: the main color is white, diluted with turquoise and gray shades, as well as the texture of wooden parts. To save space, storage is organized in a compact cabinet under the sink and in niches.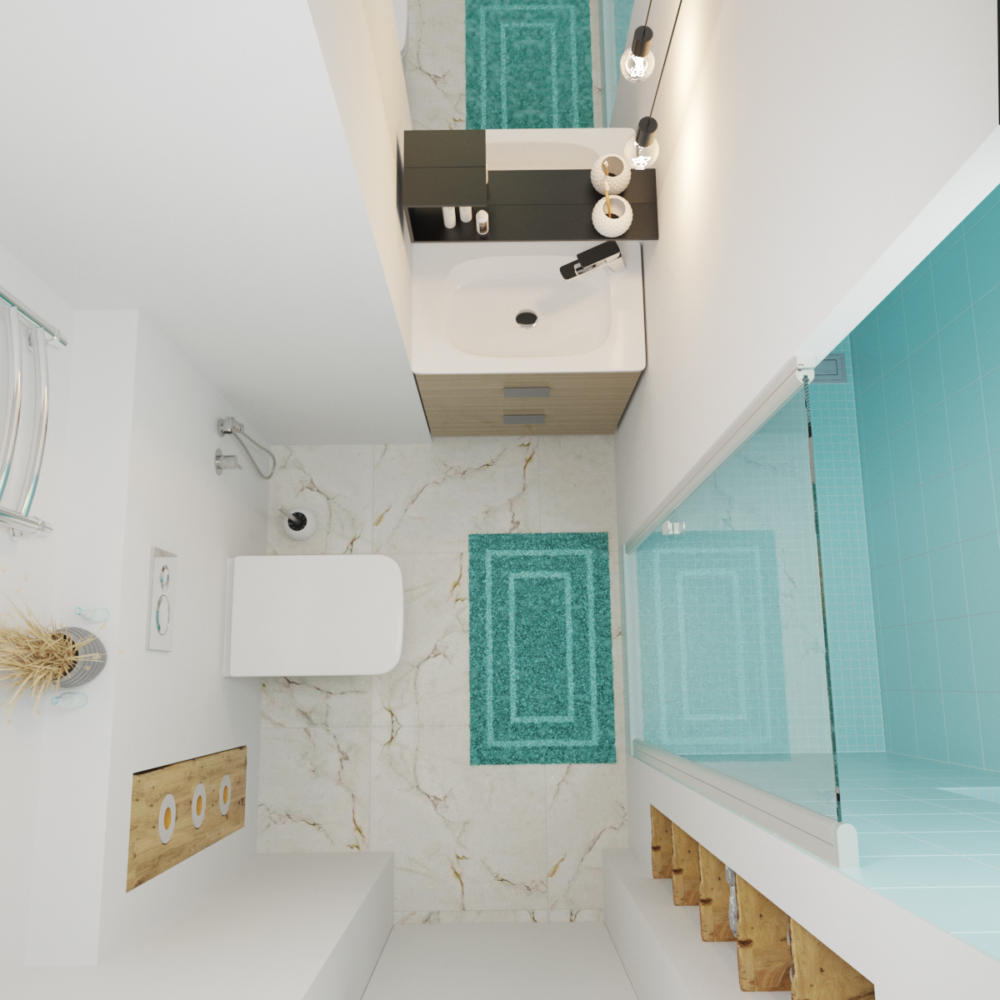

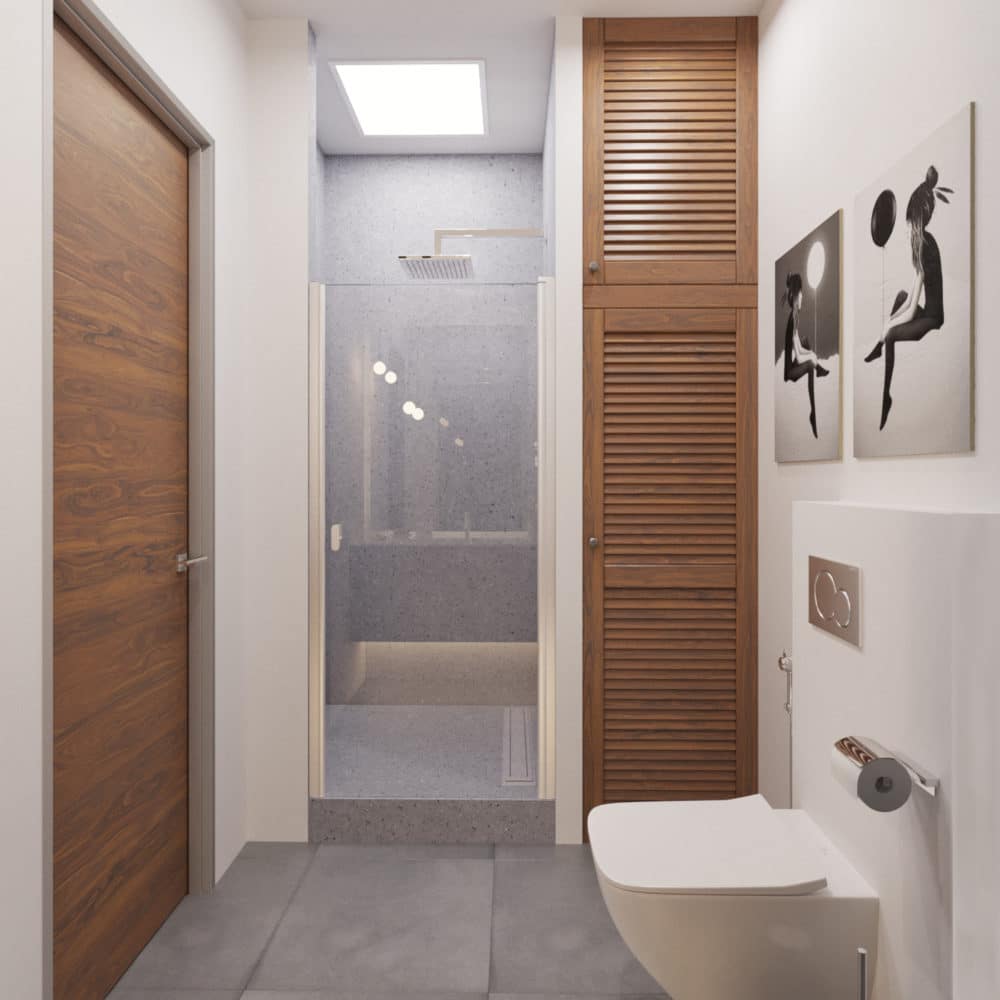
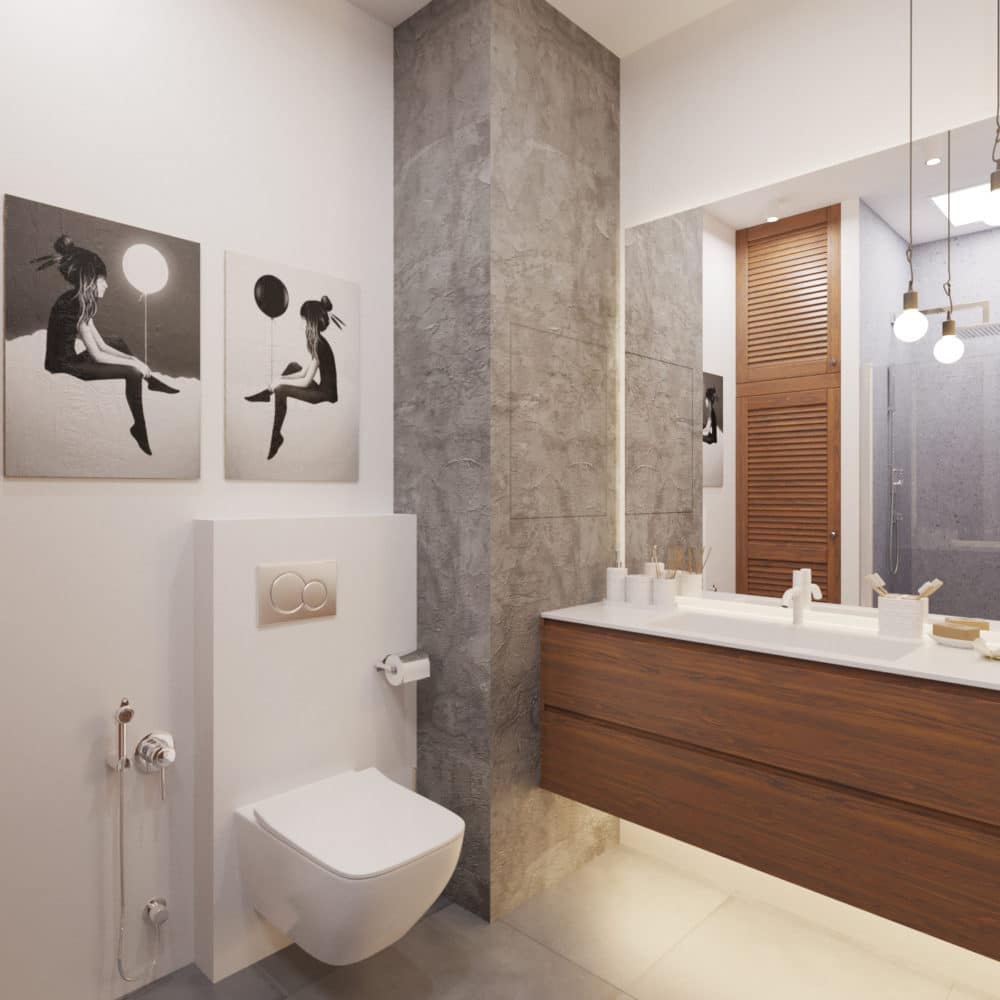 This interior featured: Living room:
This interior featured: Living room:
- the sofa was made to order according to the designer’s sketches;
- modular furniture is made to order according to the designer’s sketches;
- chairs - IKEA (Sweden), model BERNHARD;
- table — Prismea (Italy);
- functional lighting — Lightstar (Russia);
- parquet board - Barlinek (Russia), collection Senses.
Bedroom:
- the bed was made to order according to the designer’s sketches;
- functional lighting - Lightstar (Russia);
- paint - Little Greene (Great Britain);
- parquet board - Barlinek (Russia), collection Senses.
Kitchen:
- furniture is made to order according to the sketches of the designer;
- washing - BLANCO (Germany);
- porcelain stoneware on the floor - Kerama Marazzi (Russia).
Bathroom:
- plumbing - KLUDI (Germany);
- lighting - Lightstar (Russia);
- paint on the walls - Farrow & Ball (UK);
- ceramic tiles and mosaics - Kerama Marazzi (Russia);
- porcelain stoneware on the floor - Kerama Marazzi (Russia).
