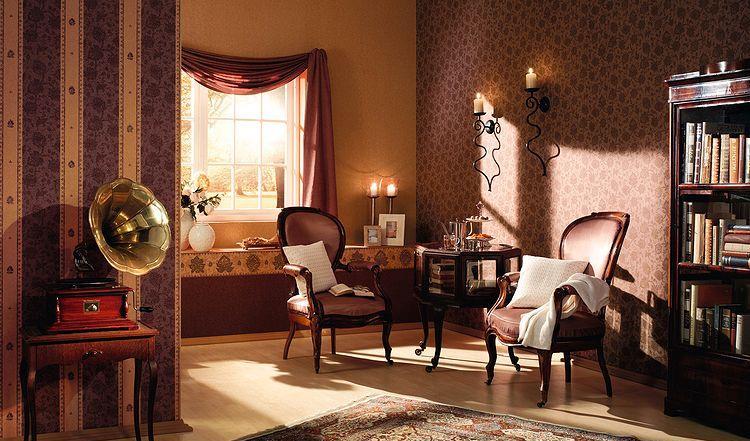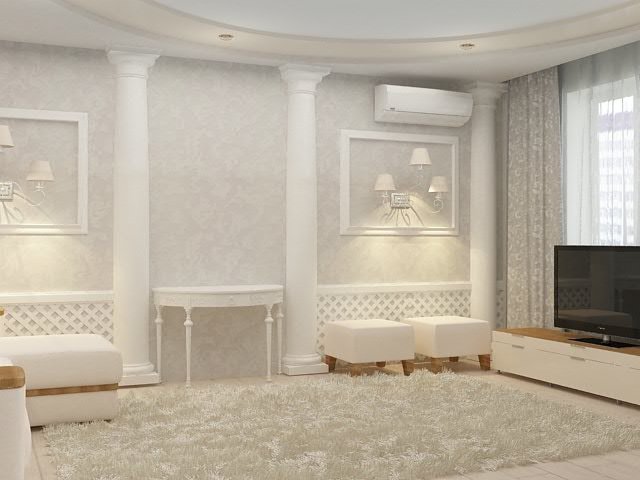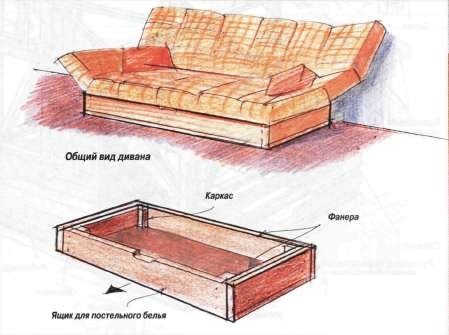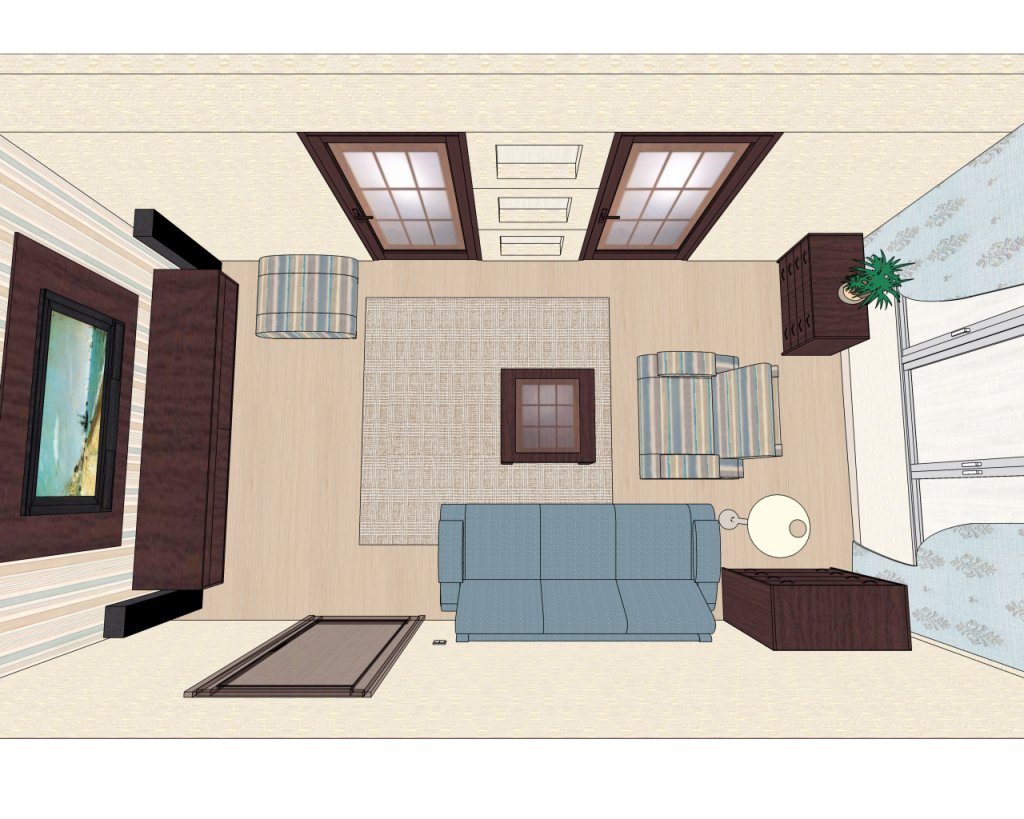In every house there are two rooms where the householdgather most often. This is the living room and the kitchen. The mood of each family member, the psychological atmosphere and, finally, the efficiency and peace of mind of each person depend on the furnishings in these rooms. The living room is the heart of the whole house, soit should be decorated beautifully and tastefully. Beautiful or kitchens are the face of every home. To create a cozy home microclimate, you will have to take into account the interests of everyone. How to do this? And what should owners of small apartments do, in which there is no living room, and the projects provide only a kitchen and one or two rooms? There is a way out. You can follow the advice of designers and .
The living room is the heart of the whole house, soit should be decorated beautifully and tastefully. Beautiful or kitchens are the face of every home. To create a cozy home microclimate, you will have to take into account the interests of everyone. How to do this? And what should owners of small apartments do, in which there is no living room, and the projects provide only a kitchen and one or two rooms? There is a way out. You can follow the advice of designers and .
Techniques for organizing a kitchen-living room
 If you want to increase the space and createunusual design, you can combine the kitchen with the living room. There are several techniques for combining two rooms. The first, the most labor-intensive of all, is redevelopment. Most often, to organize a large space, the kitchen is combined with a loggia or part of another room. To make a redevelopment, you will have to break down unnecessary walls, and then build new ones there. Dirty and labor-intensive work is also expensive, so not everyone decides on such radical changes. Those who are still not afraid to make a redevelopment to combine the kitchen and living room in one area are usually interested in the question of how to organize the space so that the interior is attractive and comfortable for each family member. There are several ways to create a beautiful interior. If a loggia is used to expand the space, then it is better to arrange a kitchen on it. Even a small balcony can fit a stove and a cutting table. When there is very little space, the stove can be installed on the side of the room, and a microwave oven and a small table can be placed on the former loggia. On spacious loggias, you can create a corner for family dinners. This will make it possible to free up space in the main living room. If the hostess spends a lot of time in the kitchen or cooks for a large family, then it would be more logical to do the opposite. You can install a table on the loggia for tea parties in a narrow circle, arrange kitchen furniture along the walls of the main living room, and leave the middle free.
If you want to increase the space and createunusual design, you can combine the kitchen with the living room. There are several techniques for combining two rooms. The first, the most labor-intensive of all, is redevelopment. Most often, to organize a large space, the kitchen is combined with a loggia or part of another room. To make a redevelopment, you will have to break down unnecessary walls, and then build new ones there. Dirty and labor-intensive work is also expensive, so not everyone decides on such radical changes. Those who are still not afraid to make a redevelopment to combine the kitchen and living room in one area are usually interested in the question of how to organize the space so that the interior is attractive and comfortable for each family member. There are several ways to create a beautiful interior. If a loggia is used to expand the space, then it is better to arrange a kitchen on it. Even a small balcony can fit a stove and a cutting table. When there is very little space, the stove can be installed on the side of the room, and a microwave oven and a small table can be placed on the former loggia. On spacious loggias, you can create a corner for family dinners. This will make it possible to free up space in the main living room. If the hostess spends a lot of time in the kitchen or cooks for a large family, then it would be more logical to do the opposite. You can install a table on the loggia for tea parties in a narrow circle, arrange kitchen furniture along the walls of the main living room, and leave the middle free. To separate the living room from the balconyYou can make a bar counter out of a window sill. To create a beautiful interior, designers recommend . How can you separate the former loggia from the main space?
To separate the living room from the balconyYou can make a bar counter out of a window sill. To create a beautiful interior, designers recommend . How can you separate the former loggia from the main space?
Experts do not recommend using itkitchen curtains. Heavy material will absorb odors and fumes from cooking food, collect dust. If it is necessary to isolate the room for cooking, it is better to use compartments or glass (plastic) partitions. Return to contents</a>
Making kitchen-living room: what not to do
There are several design guidelineson organizing a single space for the kitchen and living room. However, it is more important not to follow design recommendations (everyone has different tastes), but to listen to advice on what not to do. You cannot: When combining a kitchen with a living room, you should use a minimum of furniture.
When combining a kitchen with a living room, you should use a minimum of furniture.
Return to Contents</a>
How to create a living room interior: advice on the arrangement
Interior design depends on tastehomeowners. In order to take into account the wishes of all family members, but not to turn the living room into a tasteless room, it is recommended to think through and plan the work on creating the interior. The order of actions can be as follows: Before you start renovating, be sure to draw up a plan for your desired living room.
Before you start renovating, be sure to draw up a plan for your desired living room.
When everything falls into place, you will have an original living room with a cozy and beautiful interior. Return to contents</a>
The principles of arranging furniture in the living room
Proper arrangement of furniture is the main thingcreation of any interior space. It helps to organize maximum free space, highlight different zones, and visually correct the shape of the room. The symmetrical way of arranging furniture is suitable for square and rectangular rooms. All approaches to arranging furniture can be (very conditionally) divided into:
The symmetrical way of arranging furniture is suitable for square and rectangular rooms. All approaches to arranging furniture can be (very conditionally) divided into:
Designers and psychologists have come to the conclusion thatEquidistant interiors have a calming effect and are perceived as balanced. This arrangement will suit pedants and people who love perfect order. Symmetry is especially appropriate in square or rectangular rooms. When choosing a symmetrical method, you need to visually find the center of the living room and draw an imaginary axis through it. The central place in such an interior is usually occupied by a large and bright object, such as a sofa. All other furniture should be arranged symmetrically relative to the imaginary axis. It is interesting that this axis can connect the centers of the walls in a rectangular room and run diagonally in a square one. To prevent a symmetrical setting from being boring, it is recommended to think through color contrasts or play with the shape of furniture. In walk-through rooms, irregularly shaped rooms, or kitchen-living rooms, it is best to use an asymmetrical method. To maintain harmony, large objects are recommended to be visually balanced by small ones, but collected in a group. For example, opposite a high partition with a TV, you can install a sofa and a small table. Circular furniture arrangement is most suitable for living rooms of regular shape, because it allows you to create cozy functional zones. The easiest way to create a beautiful one is by moving paper furniture models around a sheet of paper with a living room plan.


