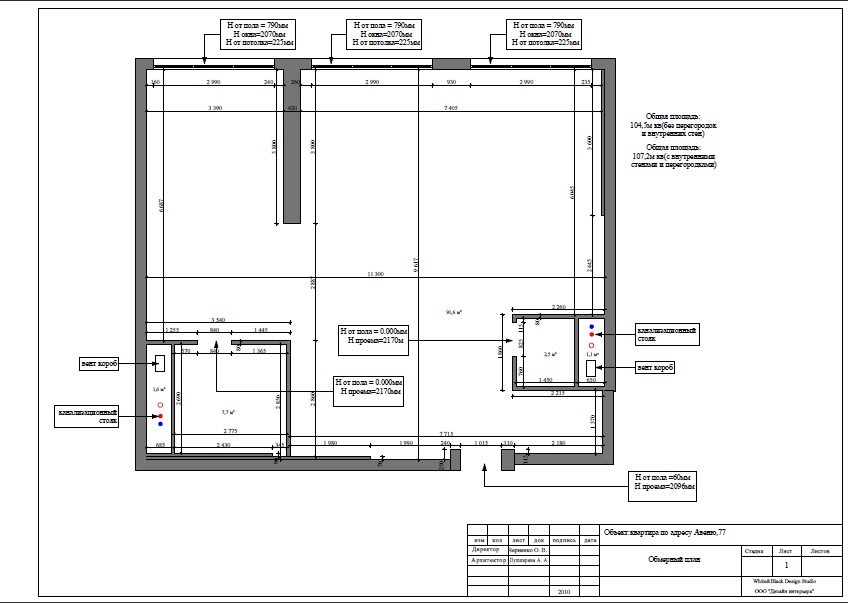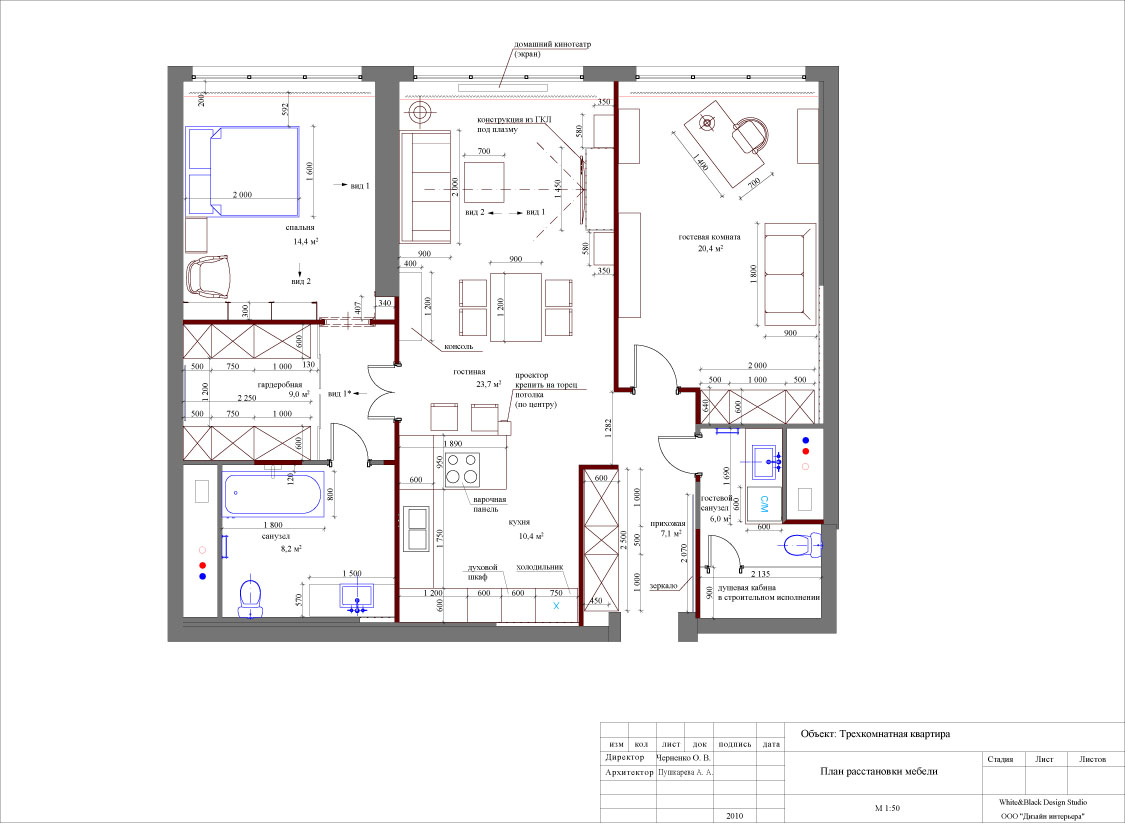Have you ever seen a studio apartmentbecomes a full-fledged three-room apartment with lots of storage space and a library? Today you will be pleasantly surprised to see a work of interior art from the White and Black design studio! Today we will talk about an apartment located in the Avenue 77 residential complex in Severnoye Chertanovo. The customers wanted to plan the space of the apartment with the maximum possibility of using the entire area, a small hallway, a large kitchen-dining room and a living room. In each room, they wanted to get hidden storage spaces. It was also necessary to allocate space for a library, since the customers have a large collection of antique editions of foreign and Russian writers. The professionals from the White and Black interior design studio took on the matter. White & Black Design Studio White & Black Design Studio was founded in 2004. The design studio is engaged in the renovation of apartments, flats, houses, offices, cafes, restaurants, shops and even hotels. And also provides home staging services, comprehensive preparation of real estate for sale in order to increase the value of the property. Design masters work in all styles, but the largest number of projects are completed in modern, classic and ethnic interior styles. wb-design.ru We adhere to a non-standard approach to interior design, which consists in the utmost functionality and genuine aesthetics of the interiors being embodied. Olga Chernenko, designer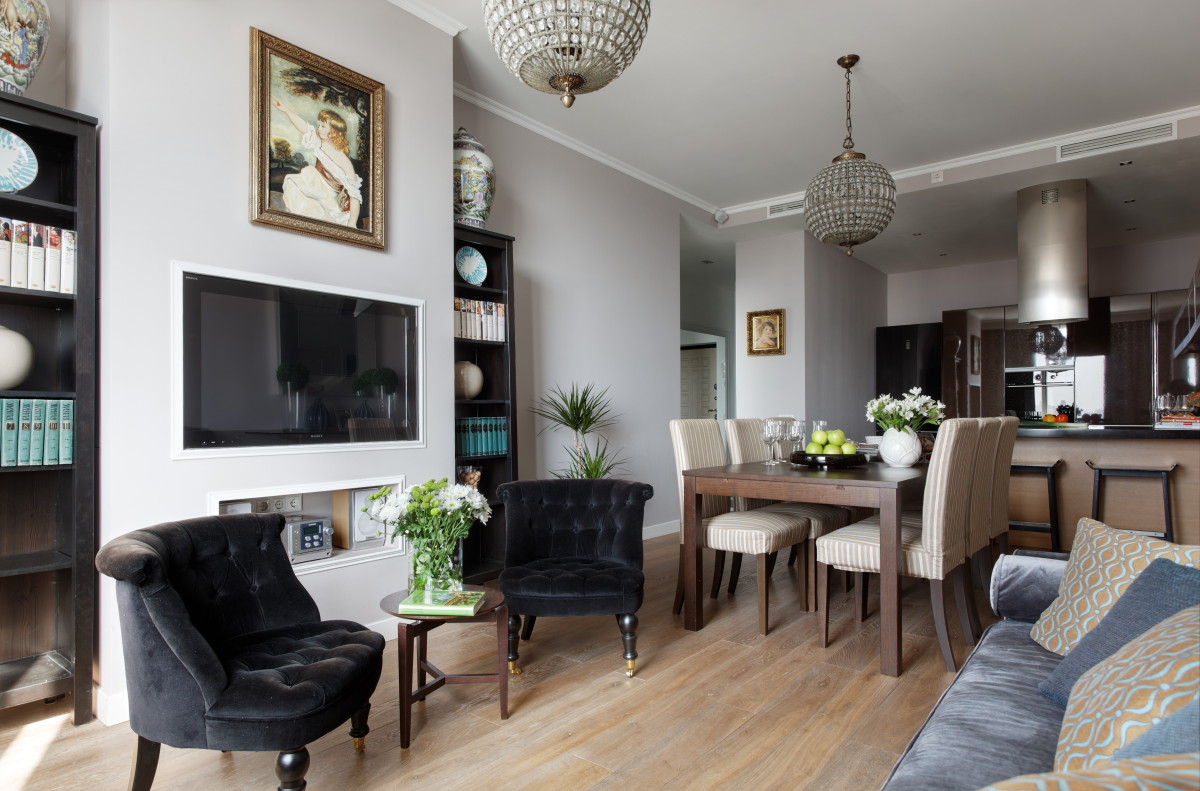 Initially, the apartment was a studiowithout walls with two bathrooms. According to the developer's plan, there were to be three rooms (two isolated and one walk-through kitchen-living room). The interior design studio White & Black offered the customer the following option:
Initially, the apartment was a studiowithout walls with two bathrooms. According to the developer's plan, there were to be three rooms (two isolated and one walk-through kitchen-living room). The interior design studio White & Black offered the customer the following option:
- two bedrooms;
- two full bathrooms;
- A large kitchen-living room, divided into three zones: the kitchen, the dining room and the living room itself.
The large bedroom was divided into two areas:a bedroom area with a library without wardrobes and a dressing room area. The guest bathroom was expanded at the expense of a dark (non-residential) room. As a result, the redevelopment was approved by the relevant authorities, and the wishes of the customers were fully implemented.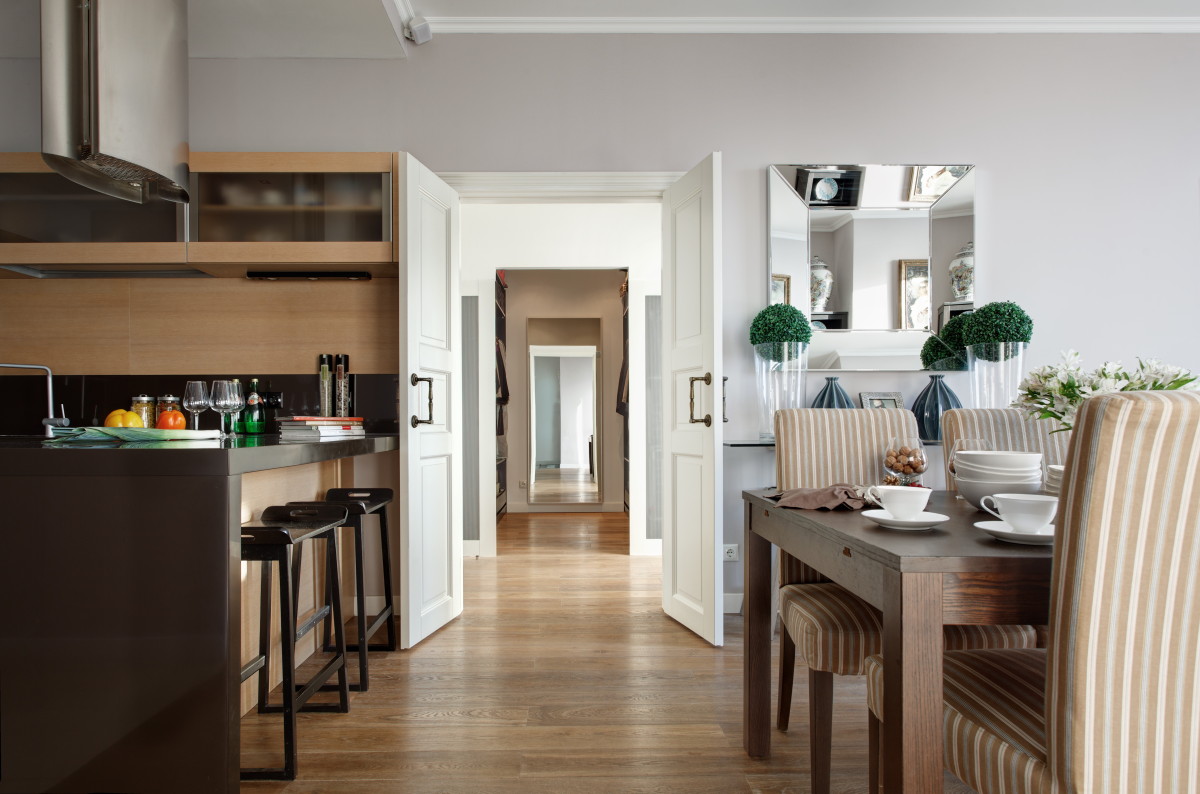 The color scheme of the apartment is based on light tones, which contributes to the creation of lightness and airiness of the interior. The accent is the chocolate kitchen, combined with the living room.
The color scheme of the apartment is based on light tones, which contributes to the creation of lightness and airiness of the interior. The accent is the chocolate kitchen, combined with the living room.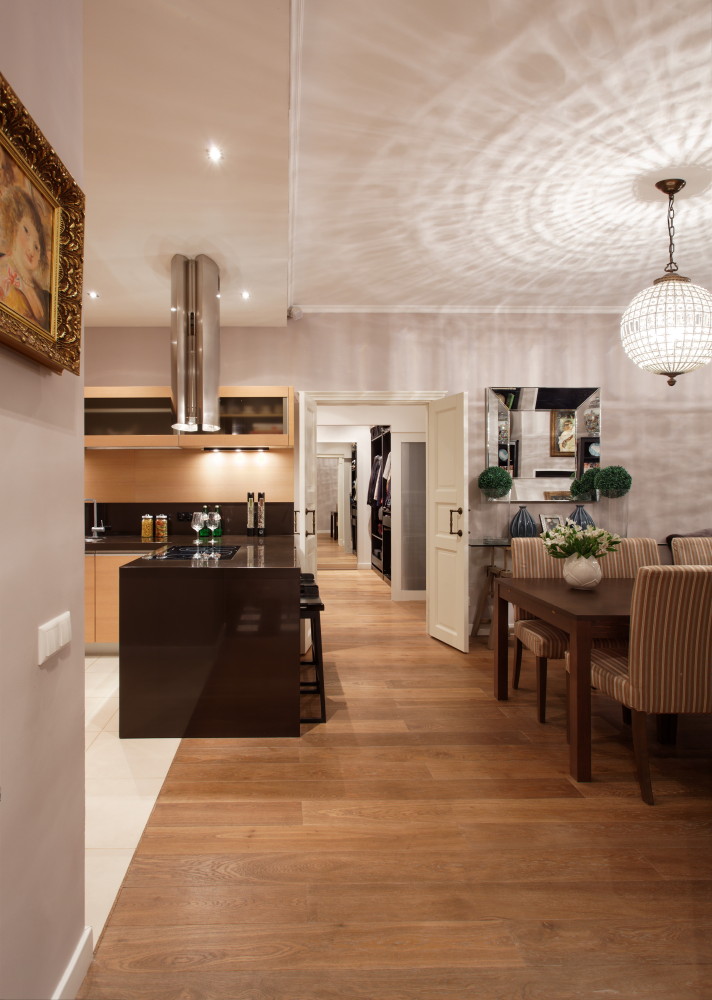 It was decided to make the bedroom in light beige tones, as well as the adjoining bathroom.
It was decided to make the bedroom in light beige tones, as well as the adjoining bathroom.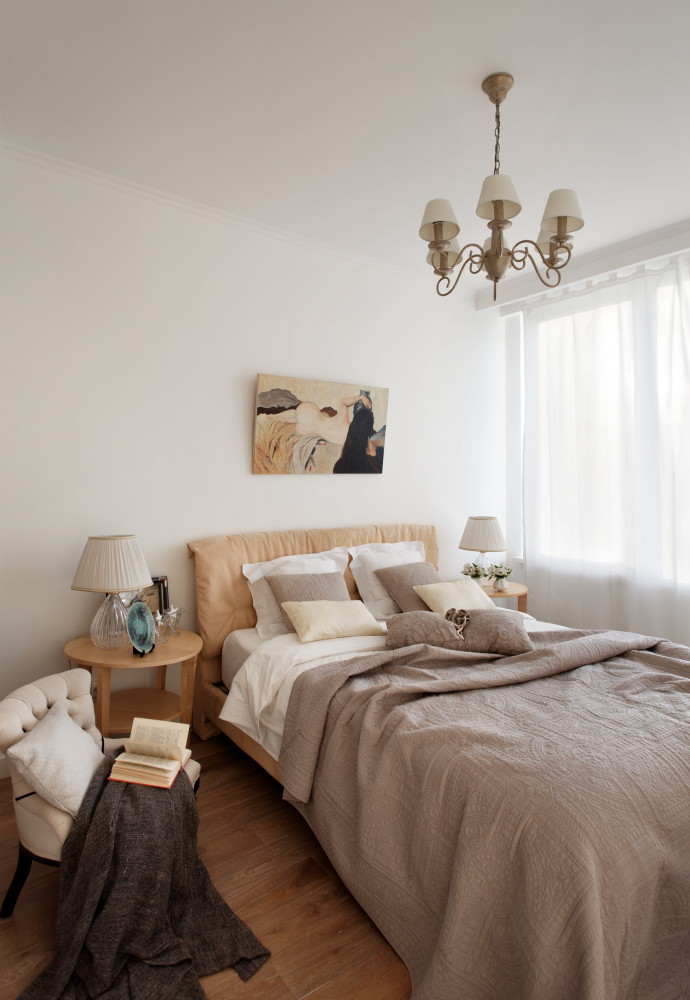
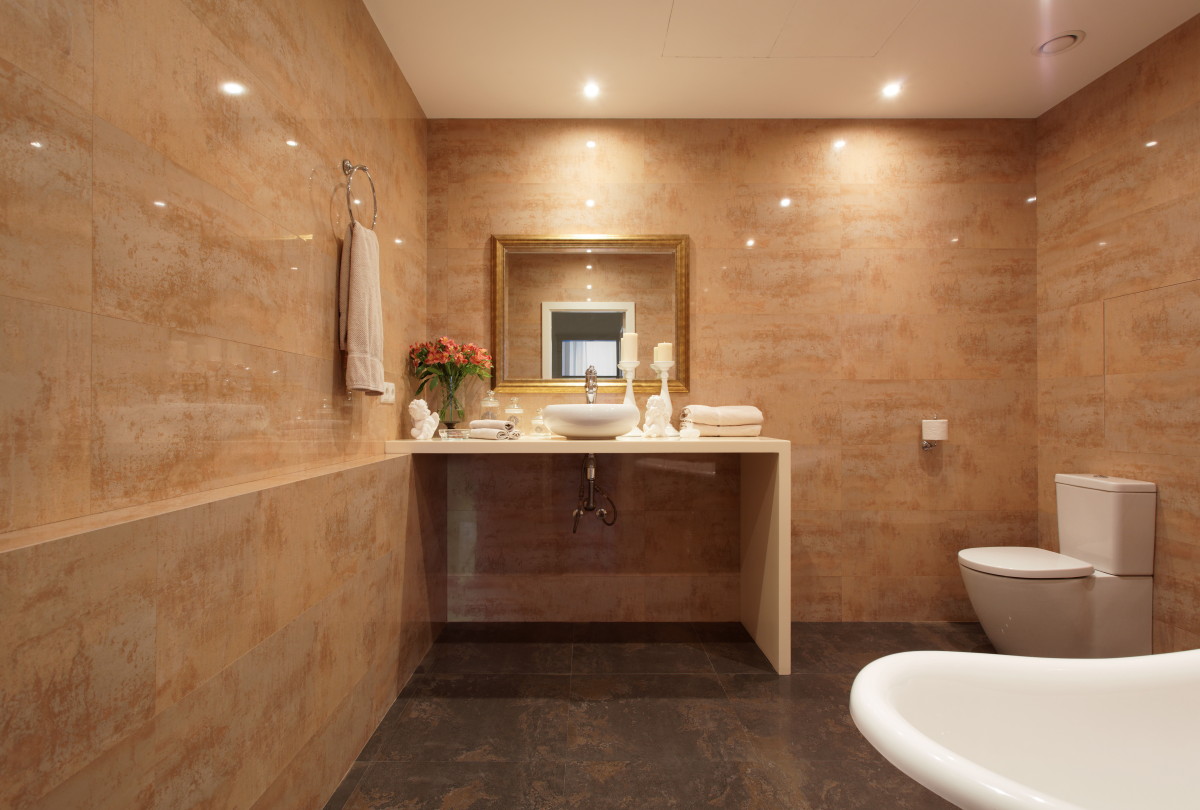 In the office, they decided to use blue for the walls, it helps to concentrate on work. The furniture was selected to contrast with the color of the walls - to create the necessary accent.
In the office, they decided to use blue for the walls, it helps to concentrate on work. The furniture was selected to contrast with the color of the walls - to create the necessary accent.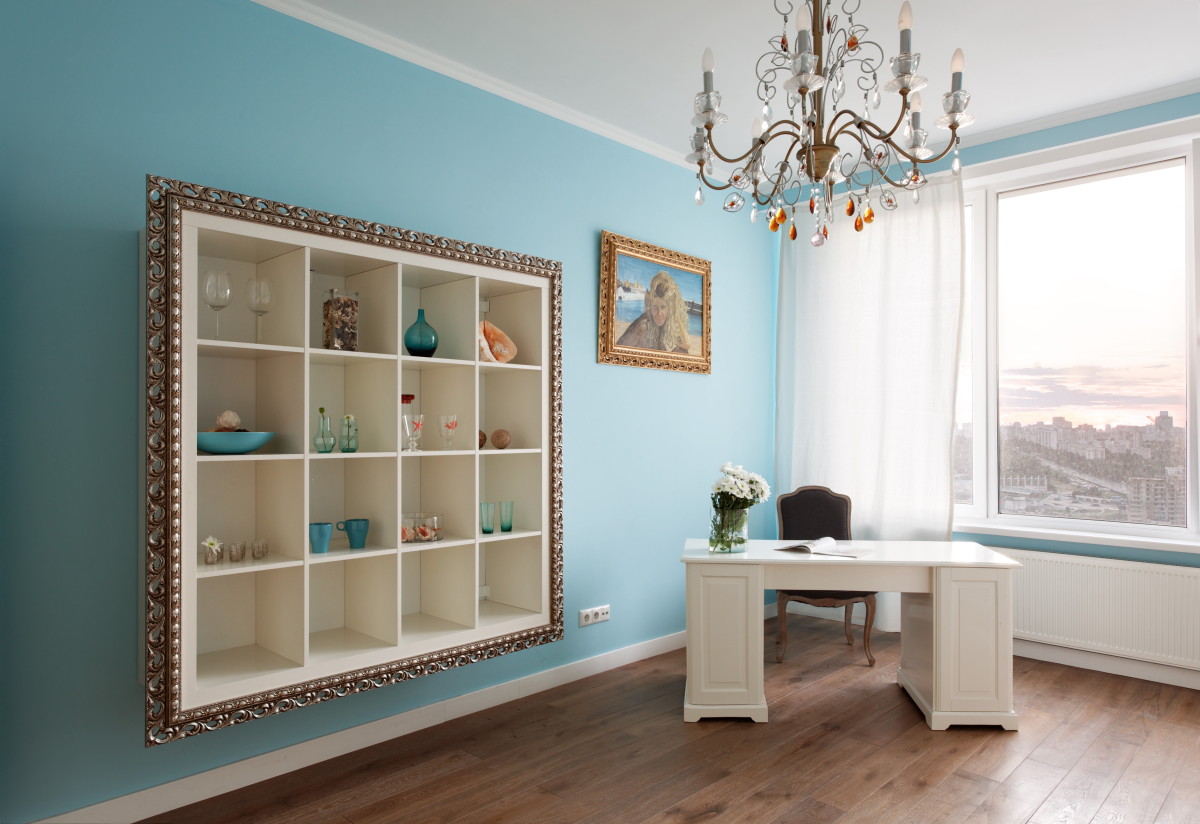 An interesting feature of the interior ispaintings that were painted by the designer herself (Olga Chernenko). They perfectly correlate with the color scheme of the entire interior. The paintings are present in the living room, above the bed in the bedroom and in the study.
An interesting feature of the interior ispaintings that were painted by the designer herself (Olga Chernenko). They perfectly correlate with the color scheme of the entire interior. The paintings are present in the living room, above the bed in the bedroom and in the study.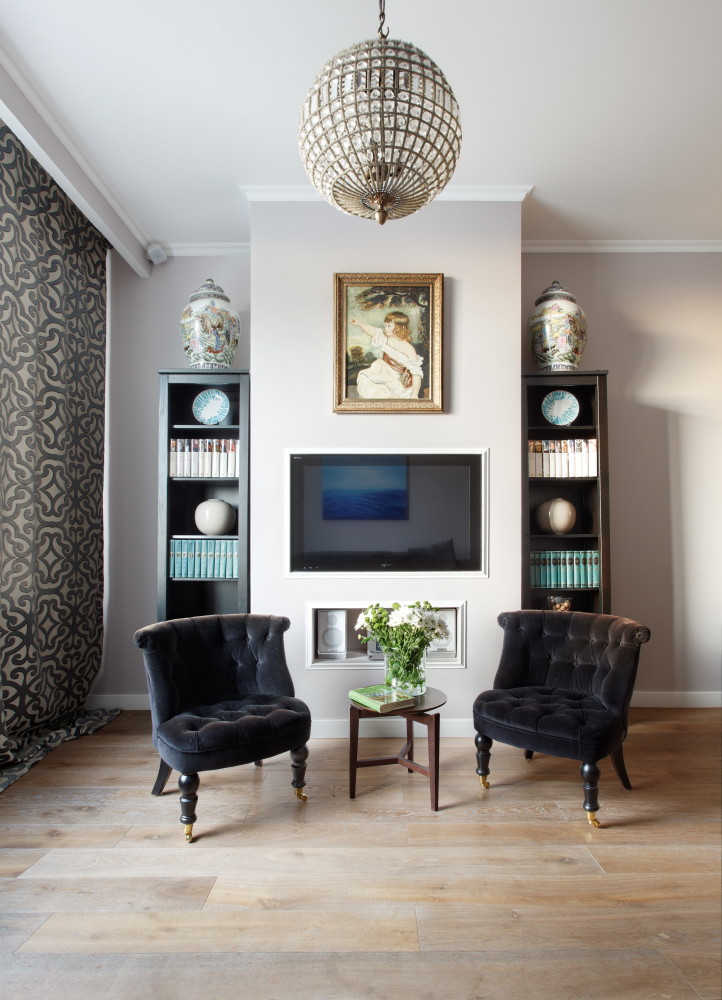 The textiles for the living room and bedroom were well chosen. The curtains with a geometric pattern in the living room perfectly completed the interior.
The textiles for the living room and bedroom were well chosen. The curtains with a geometric pattern in the living room perfectly completed the interior. In the bedroom, at the request of the customers, a real library was organized, which fit into both the color palette of the interior and the overall stylistic theme.
In the bedroom, at the request of the customers, a real library was organized, which fit into both the color palette of the interior and the overall stylistic theme.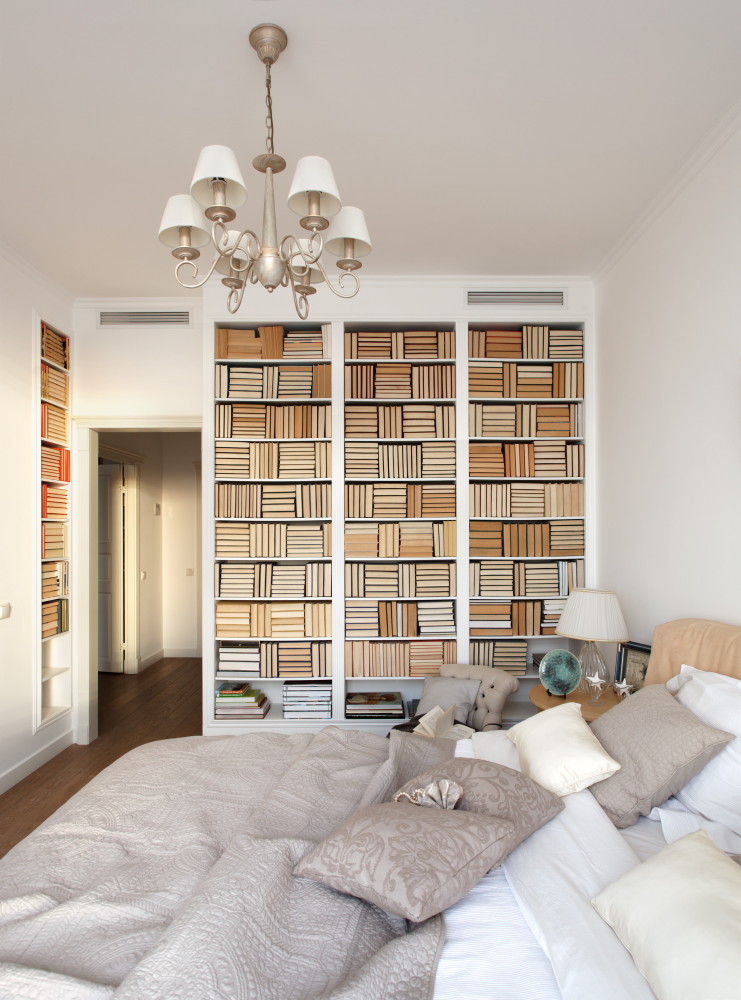 Living room: console, armchairs, chandeliers - Myhouse sofa; table, chairs, shelves - IKEA; coffee table - Calligaris.
Living room: console, armchairs, chandeliers - Myhouse sofa; table, chairs, shelves - IKEA; coffee table - Calligaris. Bedroom: bed - Tomasella; armchair - Eichholtz; bedside tables - IKEA.
Bedroom: bed - Tomasella; armchair - Eichholtz; bedside tables - IKEA.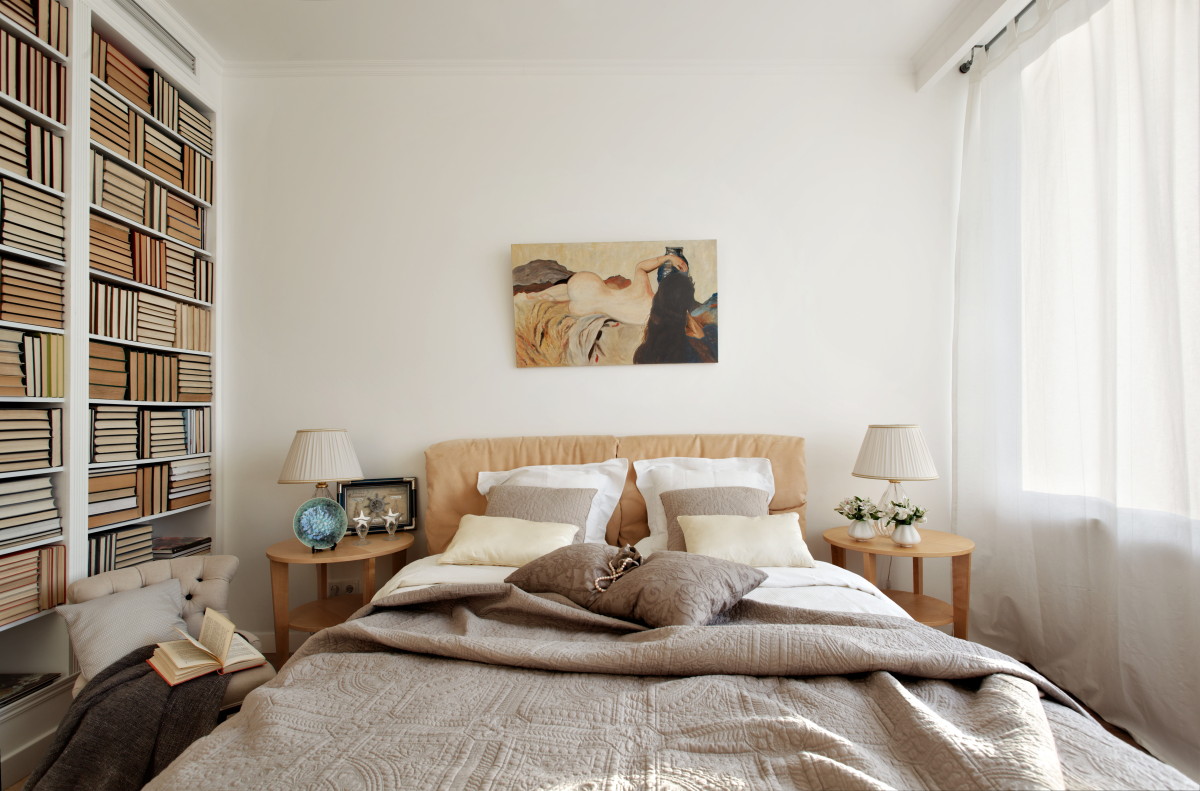 Office: furniture – IKEA; chair – Eichholtz.
Office: furniture – IKEA; chair – Eichholtz.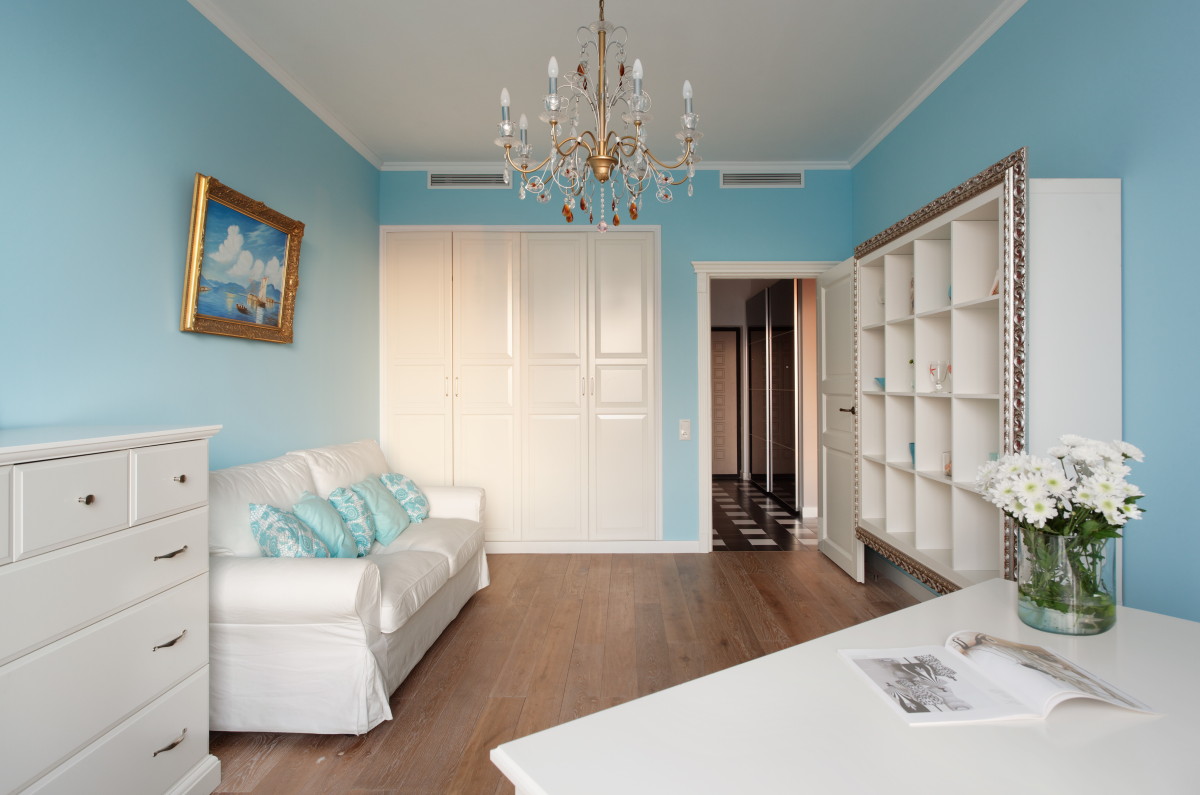 Decor and finishing materials for all rooms: Decor: Zara home, IKEA, Natuzzi, Calligaris, Asia Tides, Hoff; Solid wood board - Topwood; Finish: Rossetti and Orac Decor.
Decor and finishing materials for all rooms: Decor: Zara home, IKEA, Natuzzi, Calligaris, Asia Tides, Hoff; Solid wood board - Topwood; Finish: Rossetti and Orac Decor.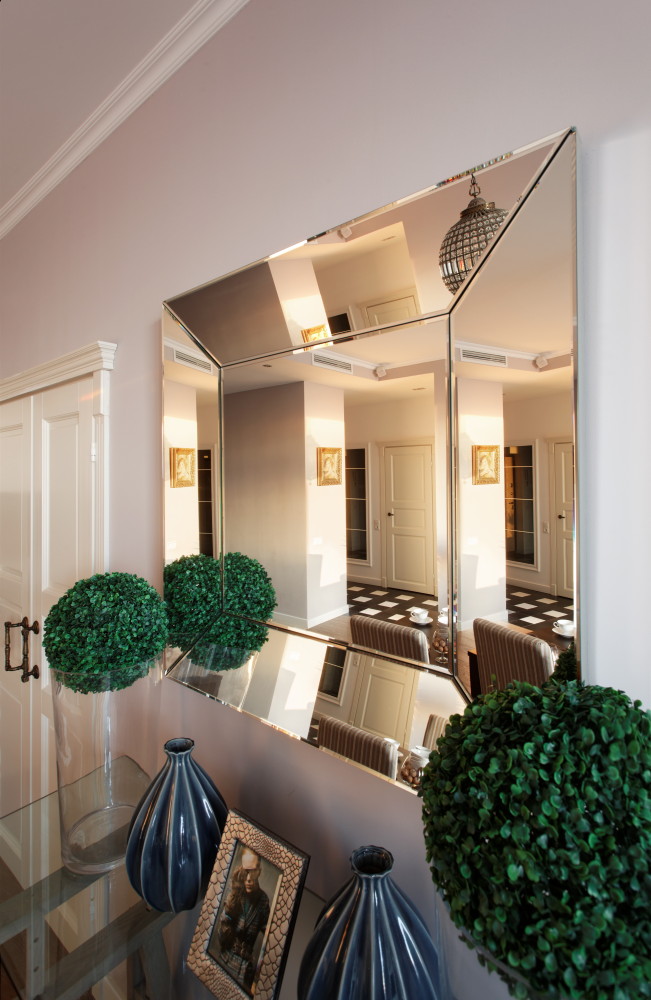 Large bathroom: bathtub - Gruppo Treesse Epoca; overhead washbasin - Hidra Lodge; countertop - custom-made artificial stone; all faucets - Nicolazzi.
Large bathroom: bathtub - Gruppo Treesse Epoca; overhead washbasin - Hidra Lodge; countertop - custom-made artificial stone; all faucets - Nicolazzi.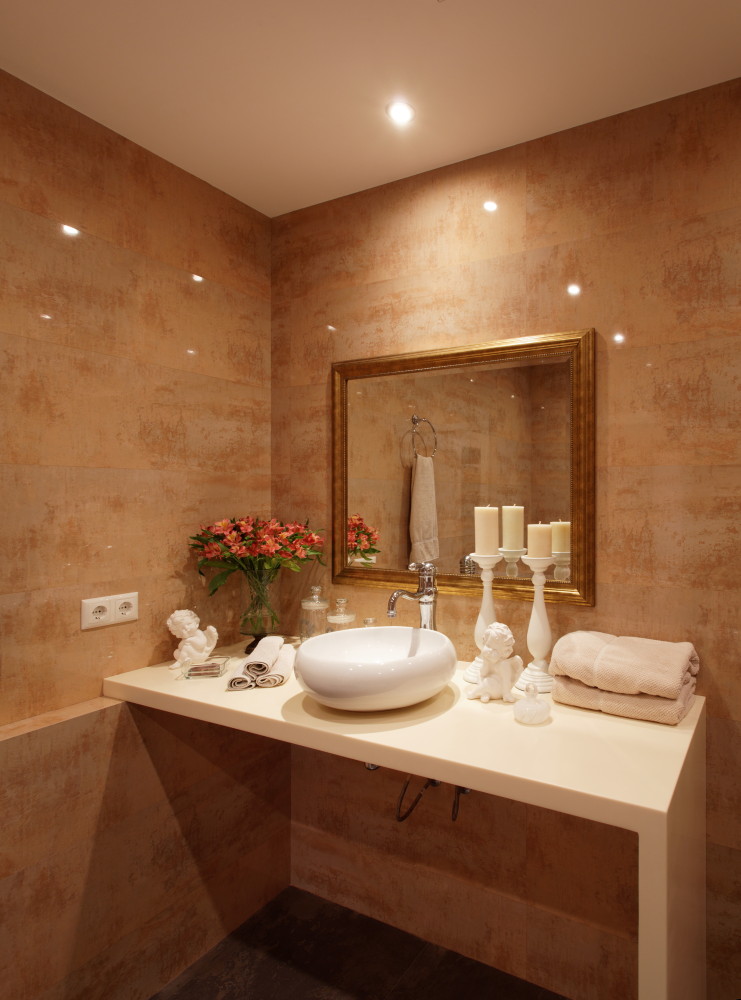 Guest bathroom:Finishing - Cerdomus, Lilly, Benchmark White; Flooring - Cerdomus, Lilly; Furniture - to order: Shower screen - 2BOX DOCCE; All mixers - Hansgrohe; Countertop - custom-made artificial stone; Cabinets - IKEA; Mixers - Nicolazzi, Hansgrohe.
Guest bathroom:Finishing - Cerdomus, Lilly, Benchmark White; Flooring - Cerdomus, Lilly; Furniture - to order: Shower screen - 2BOX DOCCE; All mixers - Hansgrohe; Countertop - custom-made artificial stone; Cabinets - IKEA; Mixers - Nicolazzi, Hansgrohe.
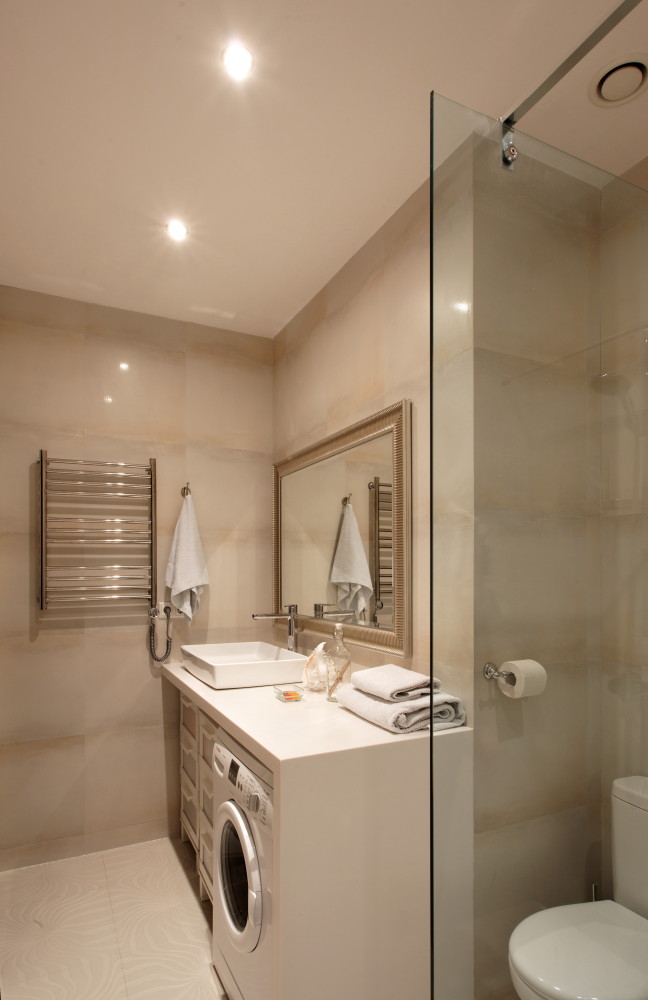 Apartment plans (measured and furnished).
Apartment plans (measured and furnished).