Сегодня мы покажем вам удивительную казанскую "two-room apartment", in which, thanks to the painstaking work of the decorator and bold design techniques, art deco and optical illusions were combined, and numerous decorative items came together to form a single harmonious picture. The owners of the apartment, people with taste and many interesting ideas, began, as often happens, independently and with enthusiasm. In the process of work, it turned out that it was not possible to put together a mosaic from all the selected things, and at this stage the customers decided to turn to the services of a professional. Decorator Diana Mukhtarova took on the task of combining various colors, textures and shapes into a single ensemble and making the interior of the apartment more functional. Diana Mukhtarova, decorator Head of the studio "Decorator's Workshop". In the profession since 2007, in 2012 she completed training at POLI design in Milan in the development, design and design of innovative leisure facilities. She is engaged in interior decoration, creation of relief panels from decorative plaster, gilding and aging. Since 2011 — member of the Guild of designers, architects, decorators. www.md-kazan.ru One of the most interesting wishes of the owners was a request to fulfill their unusual idea: to create an imitation of stains on the wall, which can usually be seen on ribbons made of natural silk. As Diana admits, such a task surprised and pleased her at the same time — it became possible to test her knowledge in practice.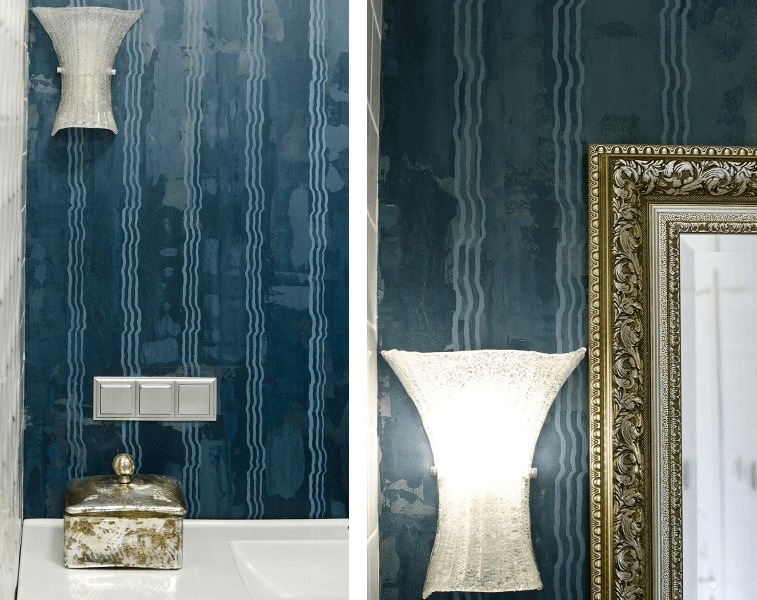 The main work began with the definitionstyle and color scheme of all the rooms. Fortunately, the tastes of the decorator and the clients coincided regarding the concept and palette. The layout was not changed: the owners of the apartment were satisfied with it, so they decided to leave everything as is.
The main work began with the definitionstyle and color scheme of all the rooms. Fortunately, the tastes of the decorator and the clients coincided regarding the concept and palette. The layout was not changed: the owners of the apartment were satisfied with it, so they decided to leave everything as is.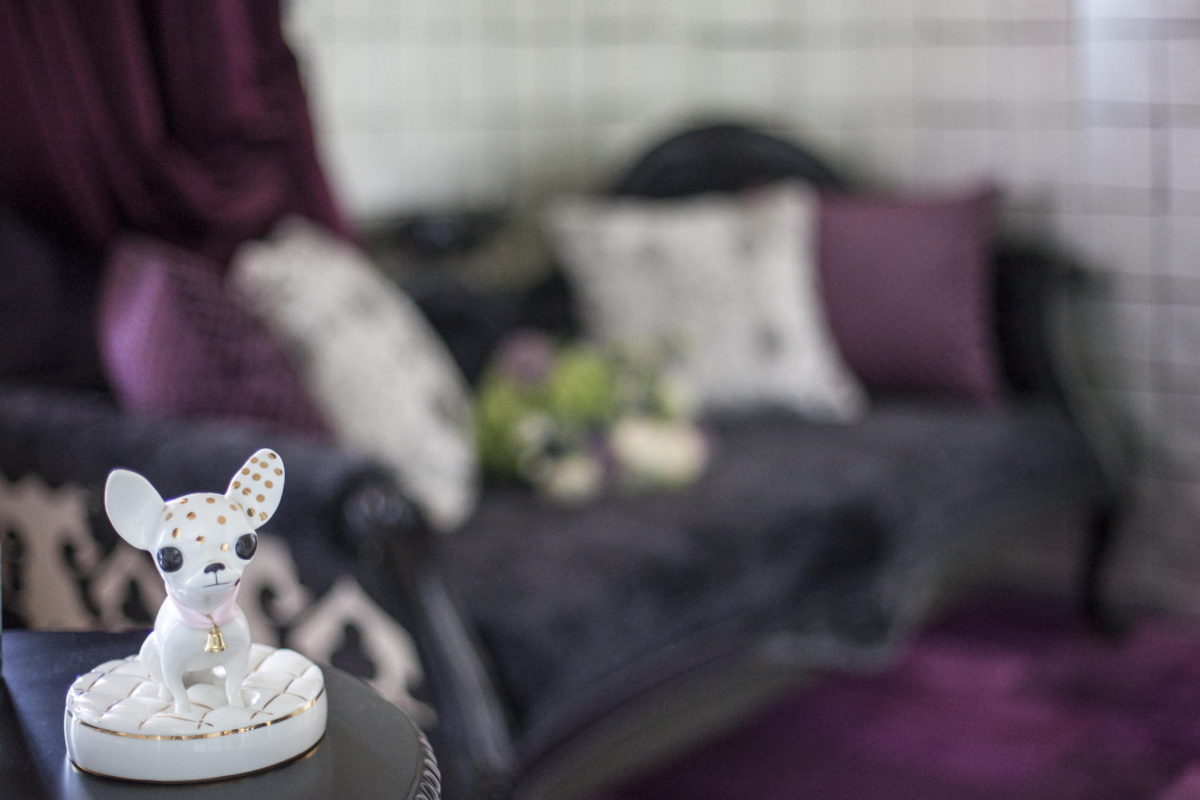 The customers already had interior items andaccessories that had to be used as a starting point when working, as they were bought with great adventures and therefore especially dear to the heart. For example, in the hallway, the interior was built around the panel and the black KARE sofa.
The customers already had interior items andaccessories that had to be used as a starting point when working, as they were bought with great adventures and therefore especially dear to the heart. For example, in the hallway, the interior was built around the panel and the black KARE sofa.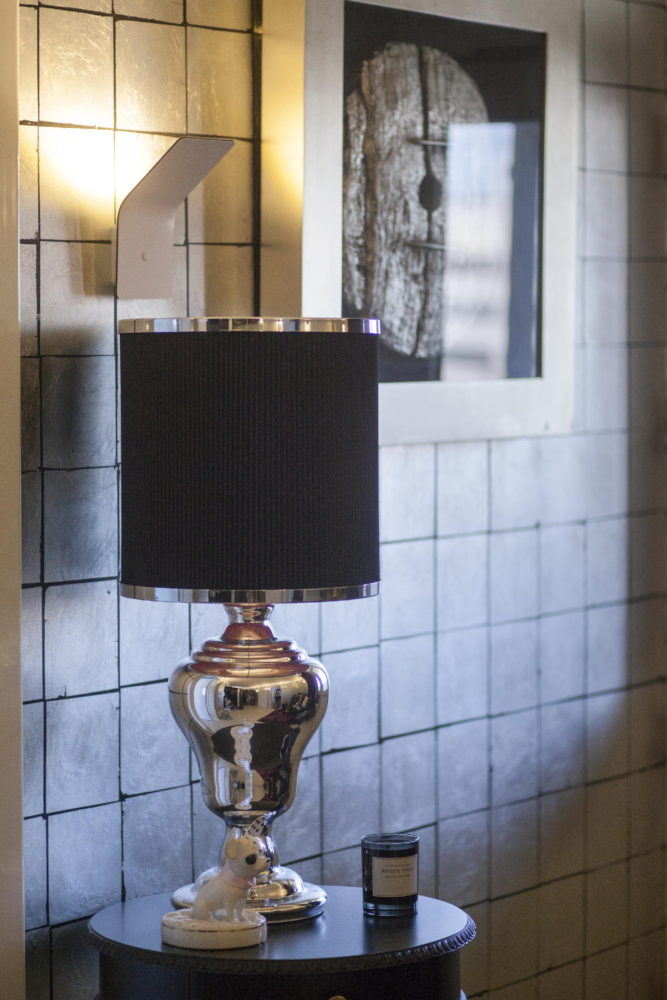
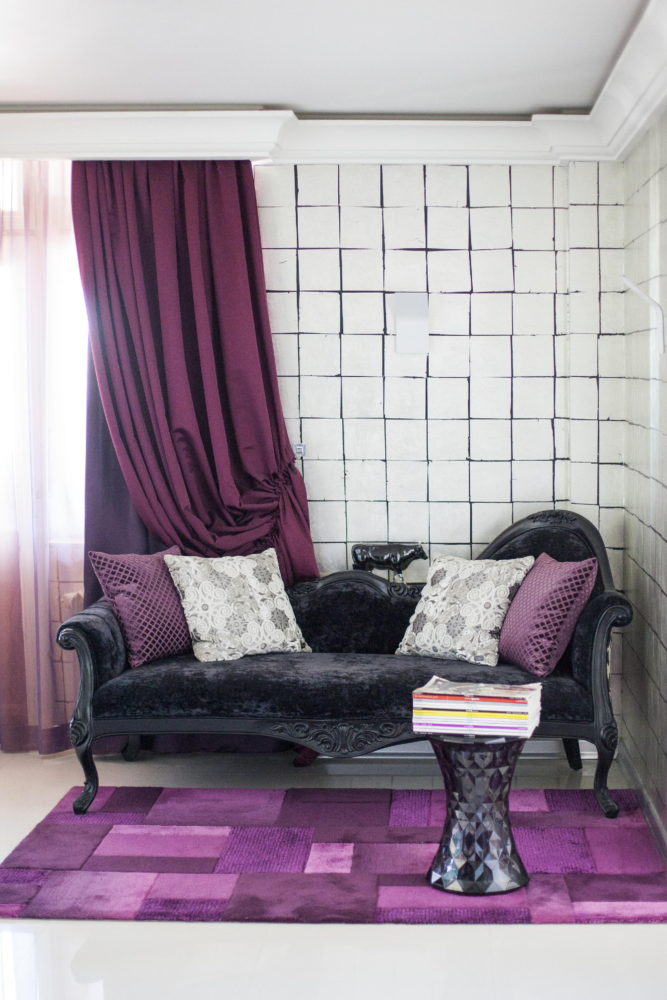 It was these items that largely determinedthe style of the room: it was decided to decorate it in the Art Deco style. For the wall decoration, Diana chose the technique of silvering with gold leaf sheets (imitation of silver leaf) on a black background. The result was an interesting and unusual imitation of tiles, which also plays very effectively depending on the lighting.
It was these items that largely determinedthe style of the room: it was decided to decorate it in the Art Deco style. For the wall decoration, Diana chose the technique of silvering with gold leaf sheets (imitation of silver leaf) on a black background. The result was an interesting and unusual imitation of tiles, which also plays very effectively depending on the lighting.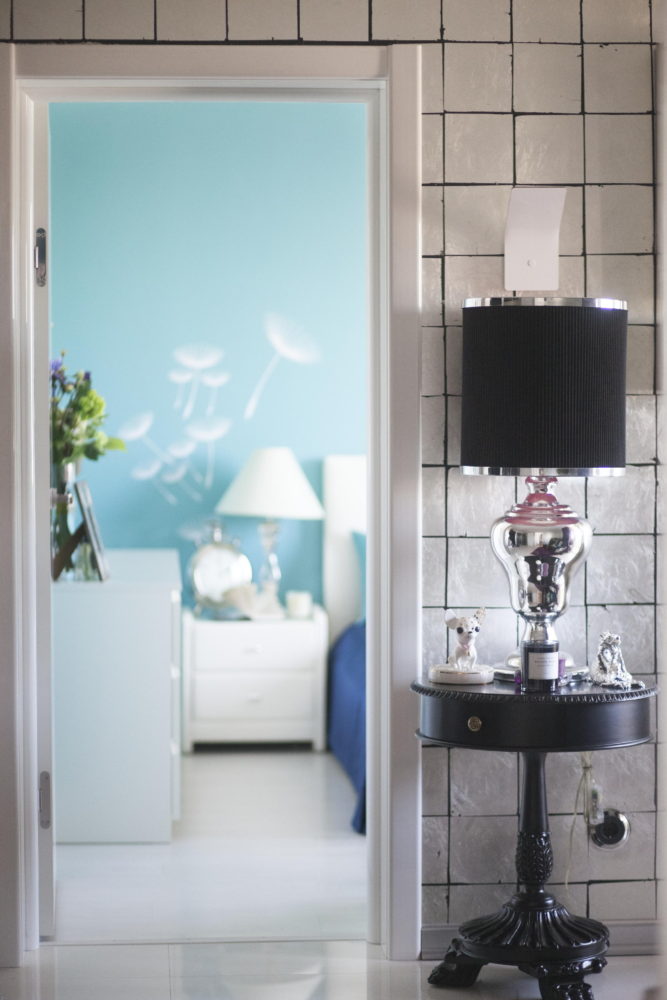 As for the color scheme, it is typicalFor Art Deco, the duo of black and silver was diluted with shades of purple. The textures also turned out to be varied: here we see both matte and shiny ones, which, by the way, go well with each other. The velvet pillows look as if they were chosen from the same collection, although they were selected almost at random.
As for the color scheme, it is typicalFor Art Deco, the duo of black and silver was diluted with shades of purple. The textures also turned out to be varied: here we see both matte and shiny ones, which, by the way, go well with each other. The velvet pillows look as if they were chosen from the same collection, although they were selected almost at random.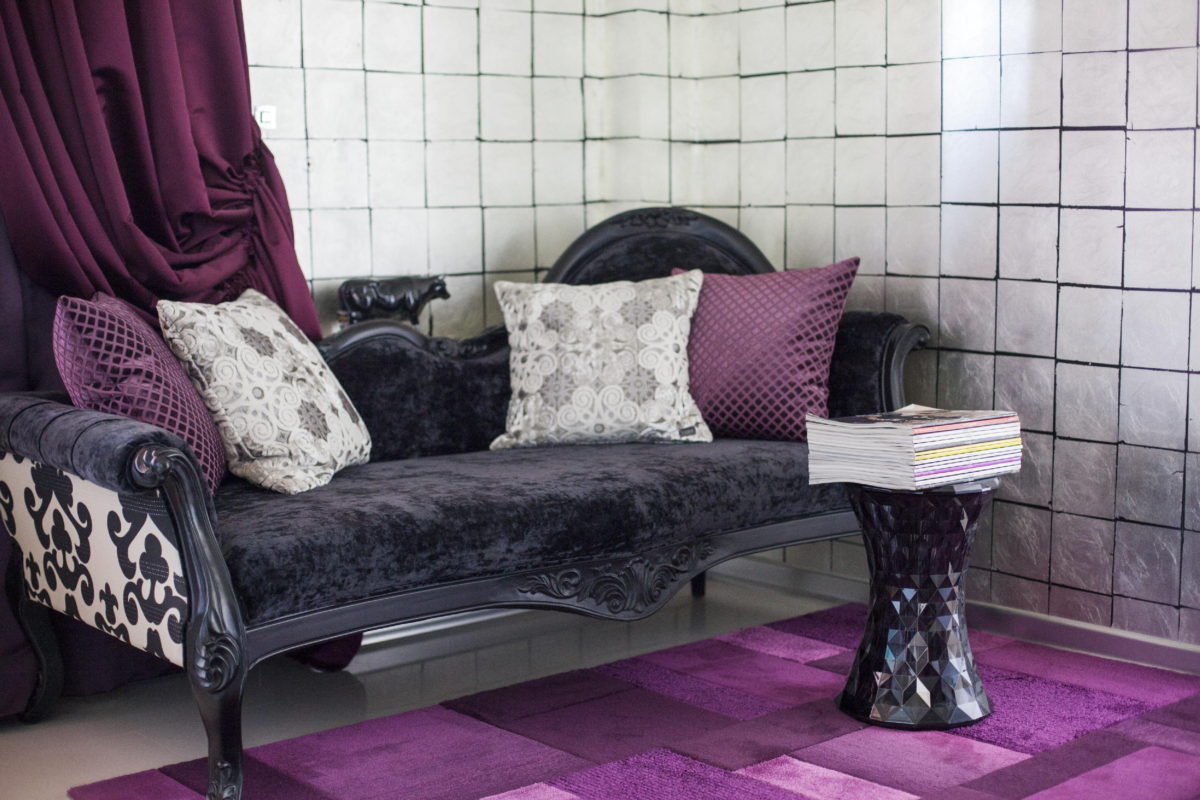
 The most interesting in terms of work on decorbecame the living room. At the time of the start of the work, the customers had already bought a wall from the Italian factory Besana with glossy geometric facades, and the entire interior had to be built around it. Together with the customers, it was decided to design the living room in the style of op-art, which is characterized by optical illusions, geometric patterns and open colors.
The most interesting in terms of work on decorbecame the living room. At the time of the start of the work, the customers had already bought a wall from the Italian factory Besana with glossy geometric facades, and the entire interior had to be built around it. Together with the customers, it was decided to design the living room in the style of op-art, which is characterized by optical illusions, geometric patterns and open colors.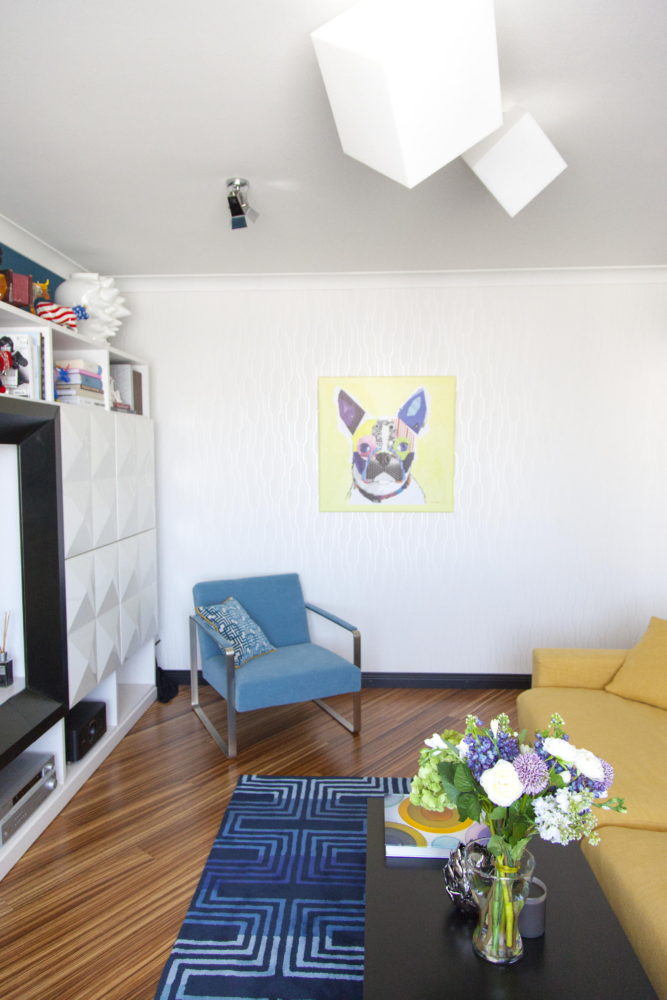 The decorator placed the emphasis on the floor, although thisThe decision was not easy: the parquet flooring made of solid zebrawood boards laid diagonally looked rather provocative. However, it noticeably changed the geometry of the space, and this was exactly what was needed for the living room.
The decorator placed the emphasis on the floor, although thisThe decision was not easy: the parquet flooring made of solid zebrawood boards laid diagonally looked rather provocative. However, it noticeably changed the geometry of the space, and this was exactly what was needed for the living room.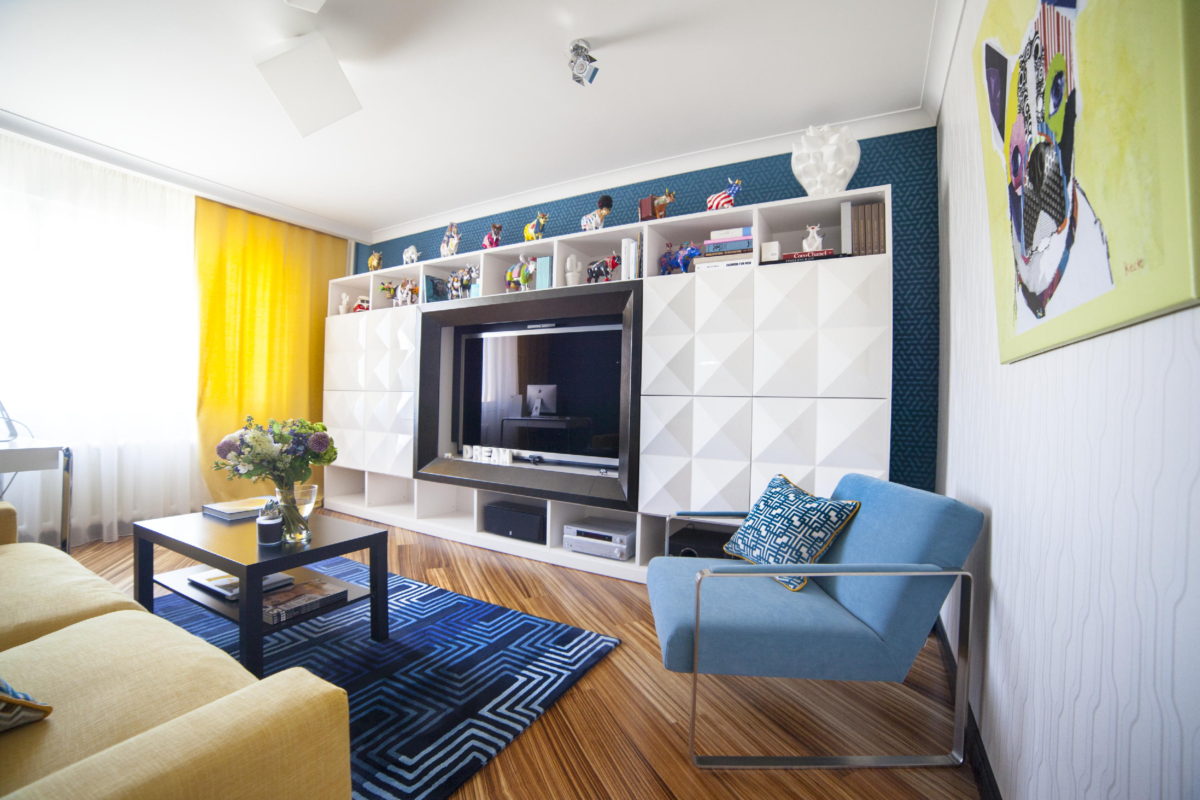 The unifying element in the living room setting,The indigo wallpaper became the combination of the "active" floor, geometric carpet, Italian wall and bright textiles. After they appeared on the walls of the room, all doubts about this interior disappeared.
The unifying element in the living room setting,The indigo wallpaper became the combination of the "active" floor, geometric carpet, Italian wall and bright textiles. After they appeared on the walls of the room, all doubts about this interior disappeared.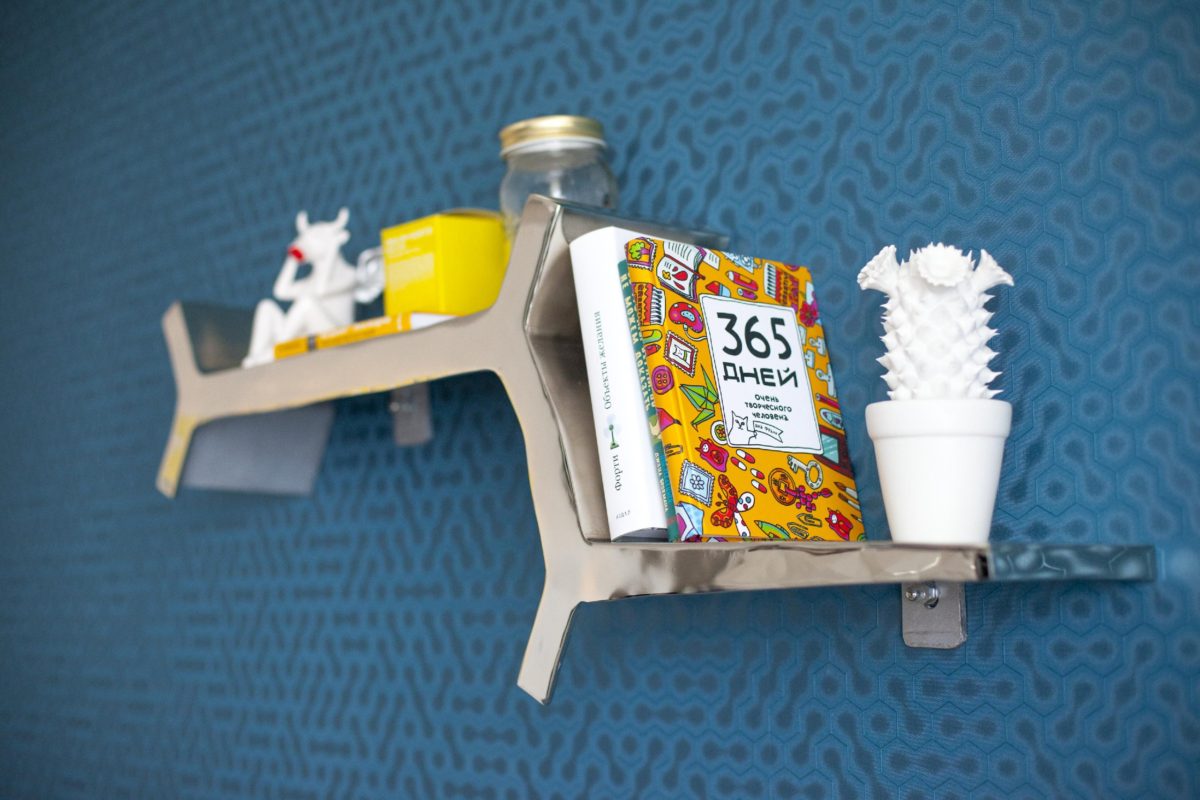 The process of searching for decor was not withoutadventures: for example, an expressive painting of a dog by abstract artist Michelle Keck fit perfectly into the interior, but was completely the wrong size. However, Diana managed to contact the artist through social networks, and she agreed to adjust the image to the right size.
The process of searching for decor was not withoutadventures: for example, an expressive painting of a dog by abstract artist Michelle Keck fit perfectly into the interior, but was completely the wrong size. However, Diana managed to contact the artist through social networks, and she agreed to adjust the image to the right size. Another problem area in the living room wasThe ceiling, or rather its height, is only 2.6 m. It was almost impossible to find the right lighting fixtures: some did not fit, while others visually lowered it even lower. In the end, LED cubes and a small metal spotlight, located asymmetrically, saved the situation. A simple blue armchair balances the composition.
Another problem area in the living room wasThe ceiling, or rather its height, is only 2.6 m. It was almost impossible to find the right lighting fixtures: some did not fit, while others visually lowered it even lower. In the end, LED cubes and a small metal spotlight, located asymmetrically, saved the situation. A simple blue armchair balances the composition.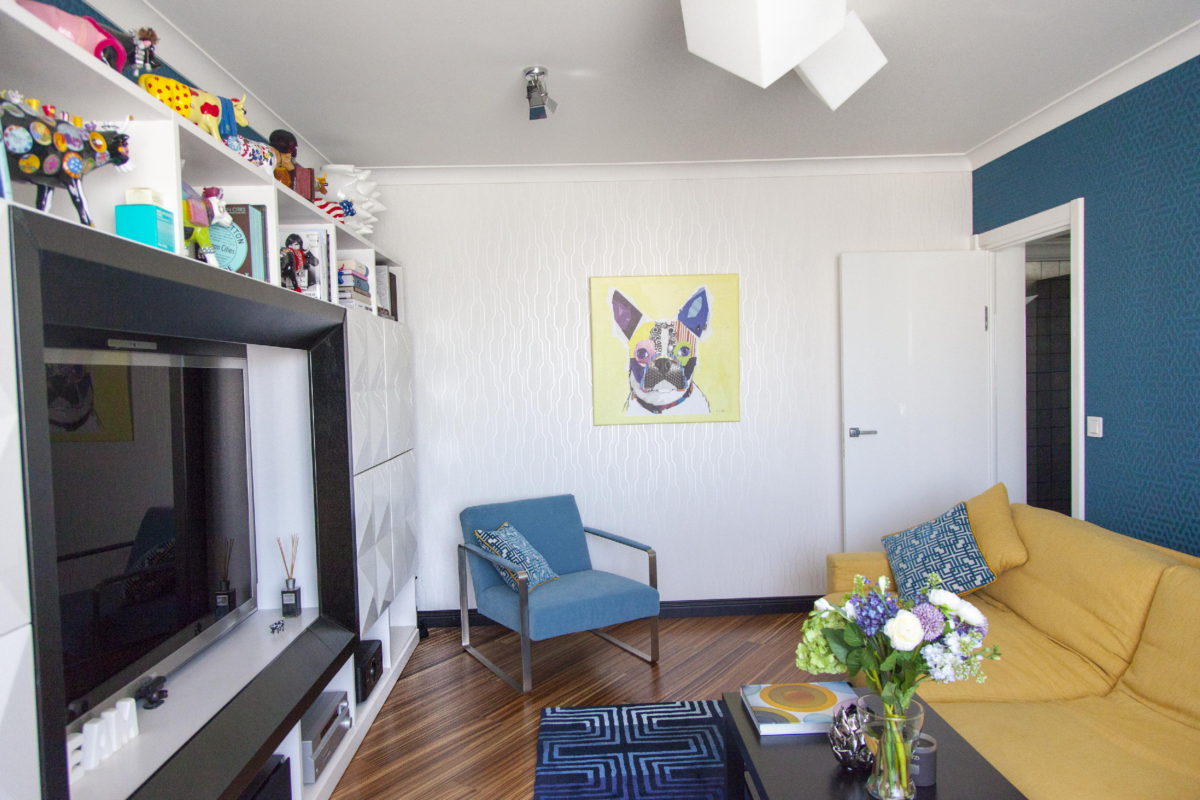 As a result, in a small living roommanaged to allocate two independent functional zones: for rest and a small one for work. The work zone also did not do without thoughtful decor: a lamp made of thin metal, reminiscent of a fancifully curved sheet of paper, was perched on a small white table. It would seem a trifle, but it is precisely on such trifles that the entire interior of this apartment is built.
As a result, in a small living roommanaged to allocate two independent functional zones: for rest and a small one for work. The work zone also did not do without thoughtful decor: a lamp made of thin metal, reminiscent of a fancifully curved sheet of paper, was perched on a small white table. It would seem a trifle, but it is precisely on such trifles that the entire interior of this apartment is built.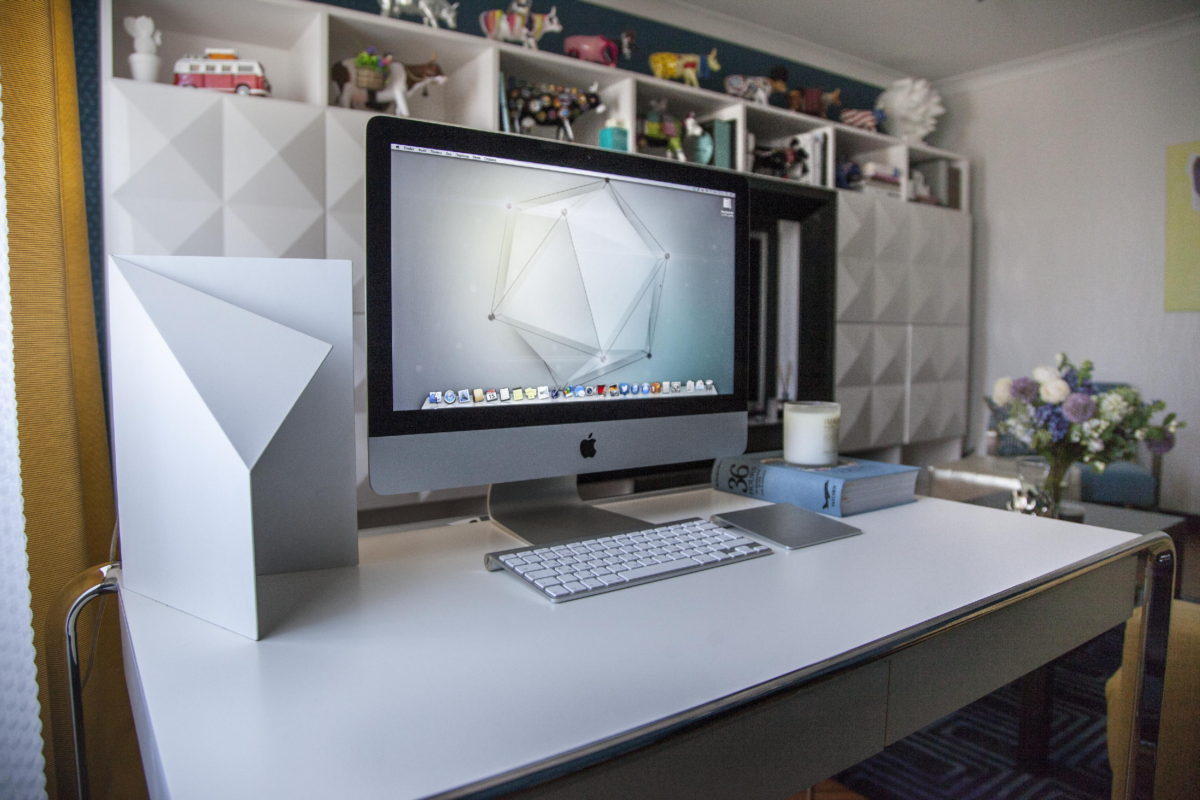
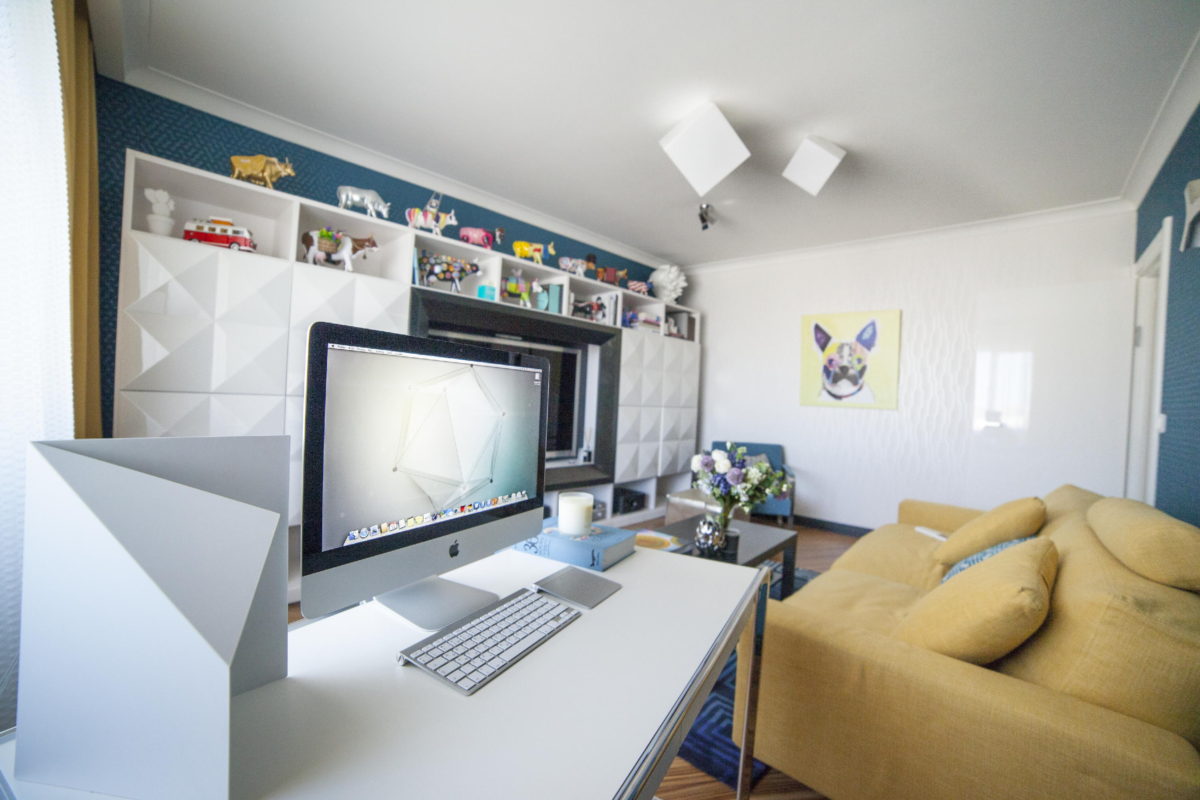 The owners didn’t want to change much in the bedroom:They mainly needed help in choosing textiles and stylish decor items. First of all, Diana liked the rich azure color of the walls, which refreshed and visually enlarged the small room. They decided to support this color scheme with shades of blue and patterns. So, the bedroom got linen of the corresponding color and an accent blue bedspread with Tiffany's embroidery from Aldeco.
The owners didn’t want to change much in the bedroom:They mainly needed help in choosing textiles and stylish decor items. First of all, Diana liked the rich azure color of the walls, which refreshed and visually enlarged the small room. They decided to support this color scheme with shades of blue and patterns. So, the bedroom got linen of the corresponding color and an accent blue bedspread with Tiffany's embroidery from Aldeco.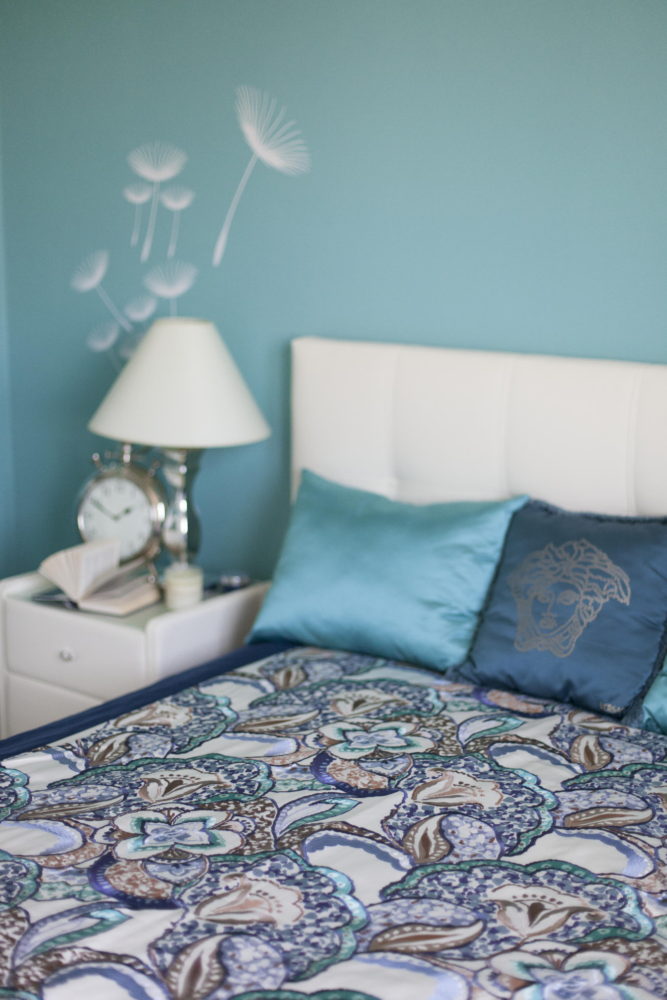 Also added to the interior was a white stencil on the wall and a few cute little things as decoration.
Also added to the interior was a white stencil on the wall and a few cute little things as decoration.
 The kitchen is the smallest room in the house.(only 2.5 meters wide), and therefore it required special attention. To visually make the room more spacious, a real miracle was required, and Diana managed to find a solution.
The kitchen is the smallest room in the house.(only 2.5 meters wide), and therefore it required special attention. To visually make the room more spacious, a real miracle was required, and Diana managed to find a solution. The bet was made on glossy whitea set built into the wall. It almost completely merges with the ivory-colored wall and, despite its considerable size, does not look bulky. The chairs made of transparent acrylic are completely invisible. They give a feeling of air around the black glass table from the Italian factory Bontempi, which is small only in appearance - when unfolded, it becomes 2.1 m in length.
The bet was made on glossy whitea set built into the wall. It almost completely merges with the ivory-colored wall and, despite its considerable size, does not look bulky. The chairs made of transparent acrylic are completely invisible. They give a feeling of air around the black glass table from the Italian factory Bontempi, which is small only in appearance - when unfolded, it becomes 2.1 m in length.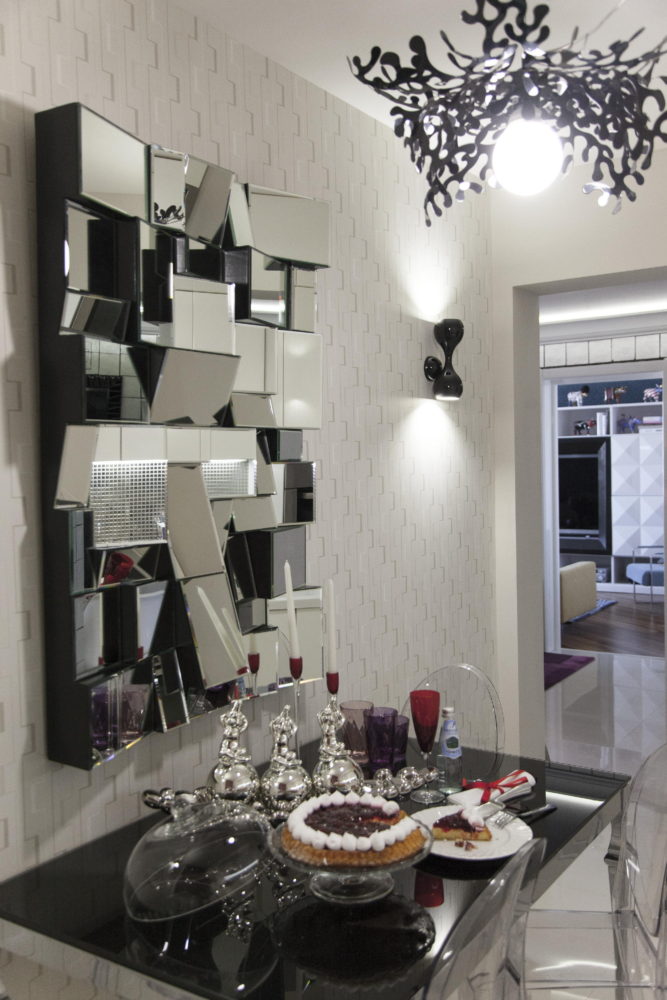 Opposite the kitchen unit appearedAn unusual mirror bought in England. It consists of many small mirrors located in different planes, which gives the effect of refraction of space. The thing is bright and quite an accent, but this is exactly how it was intended. The white kitchen, white floor and light walls seem to dissolve in contrast with the mirror and table, due to which air and a feeling of spaciousness appear. The silver legs of the table match the mirror and echo the metal mosaic on the apron.
Opposite the kitchen unit appearedAn unusual mirror bought in England. It consists of many small mirrors located in different planes, which gives the effect of refraction of space. The thing is bright and quite an accent, but this is exactly how it was intended. The white kitchen, white floor and light walls seem to dissolve in contrast with the mirror and table, due to which air and a feeling of spaciousness appear. The silver legs of the table match the mirror and echo the metal mosaic on the apron.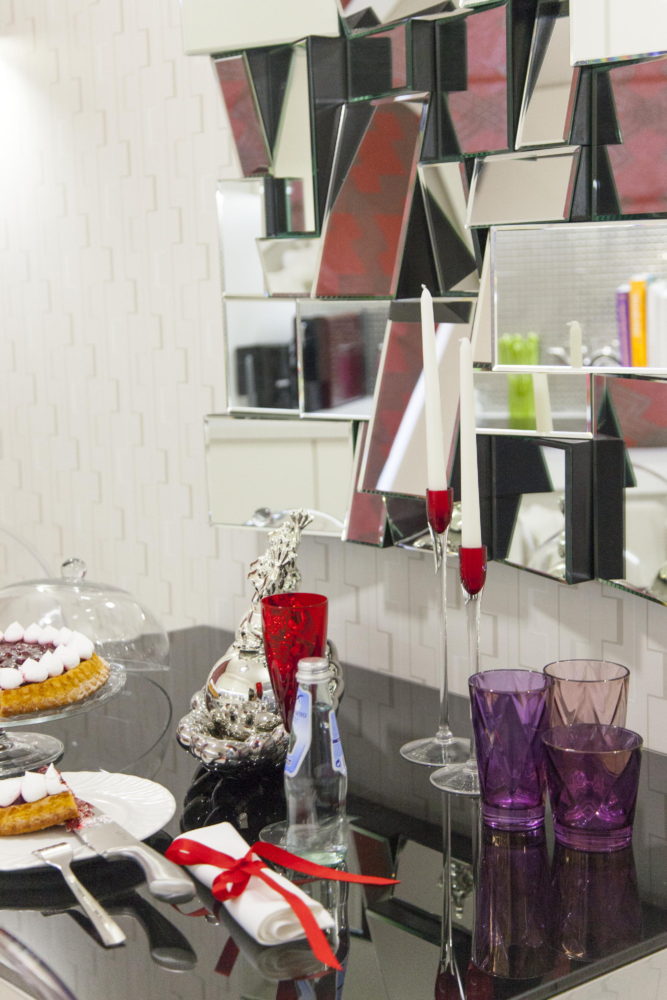 Diana Mukhtarova, decorator:— I’m a decorator, so I like to “dig into the details”: find interesting combinations of textures and decorative items, and also select everything for the interior, right down to the set of knives (these are also my find).
Diana Mukhtarova, decorator:— I’m a decorator, so I like to “dig into the details”: find interesting combinations of textures and decorative items, and also select everything for the interior, right down to the set of knives (these are also my find).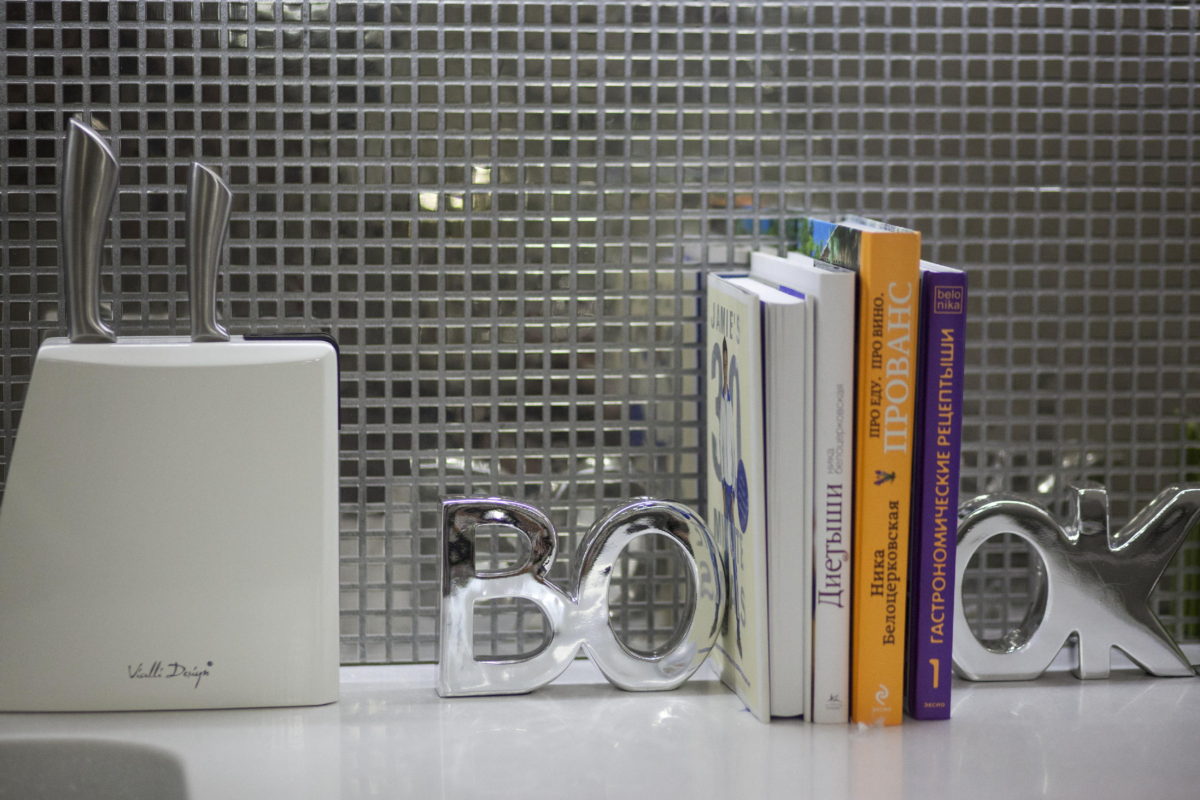 And this is what the apartment looked like before the renovation:
And this is what the apartment looked like before the renovation:
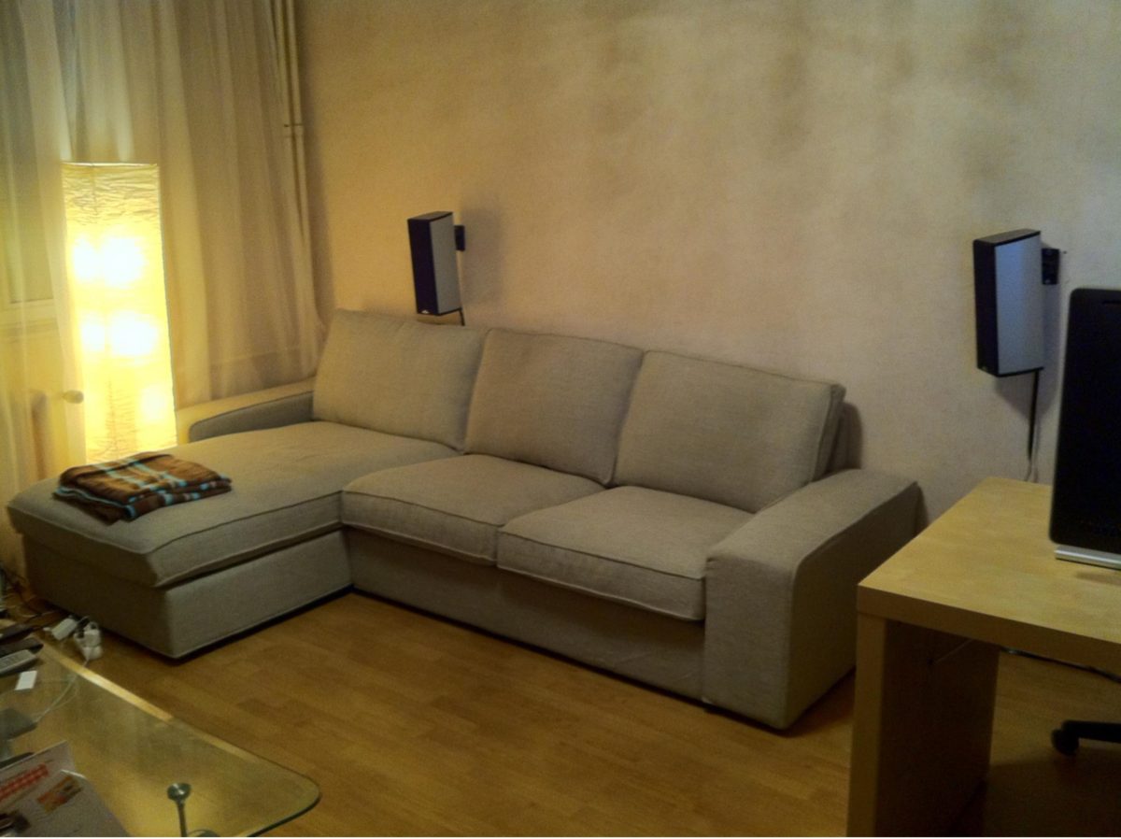

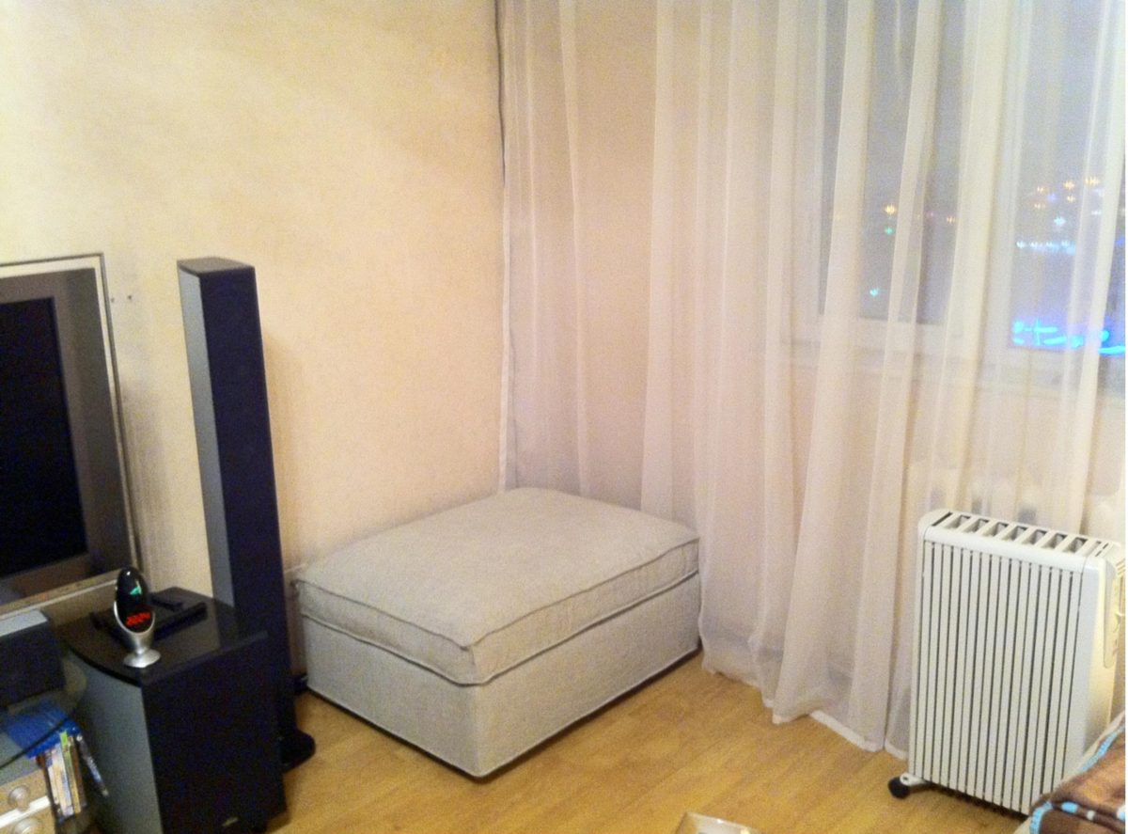
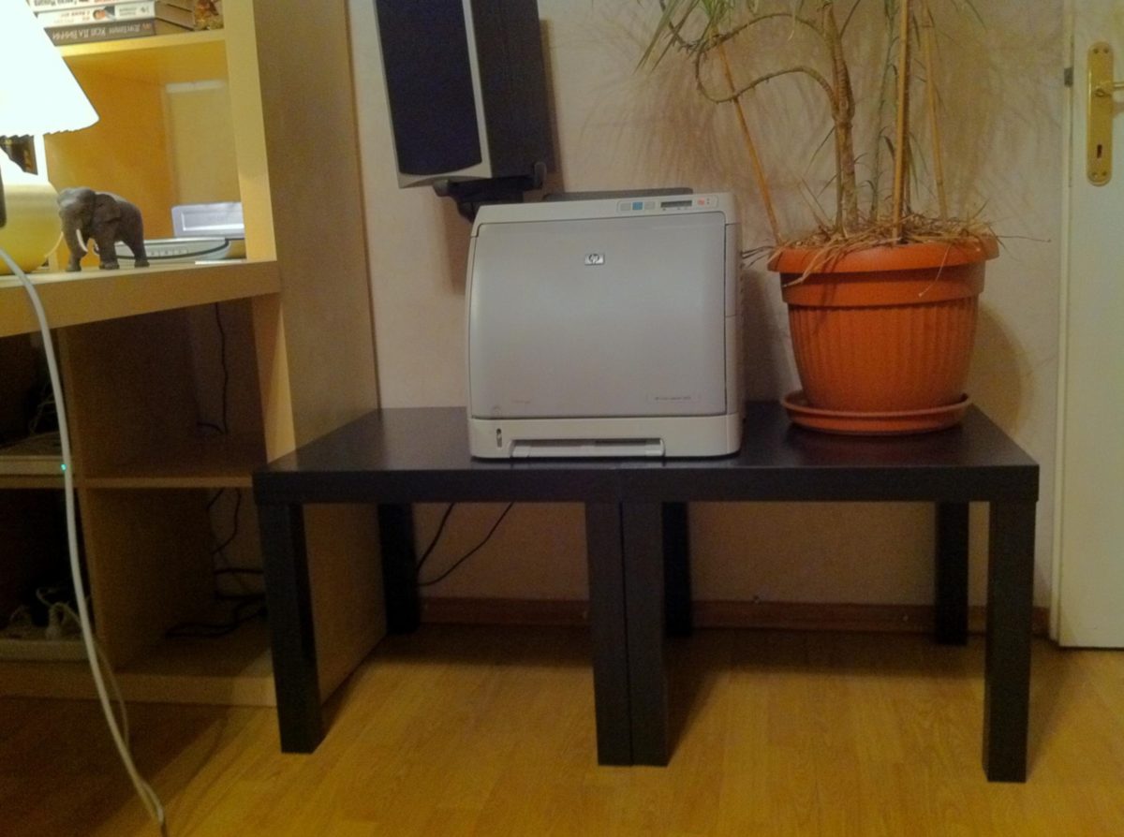

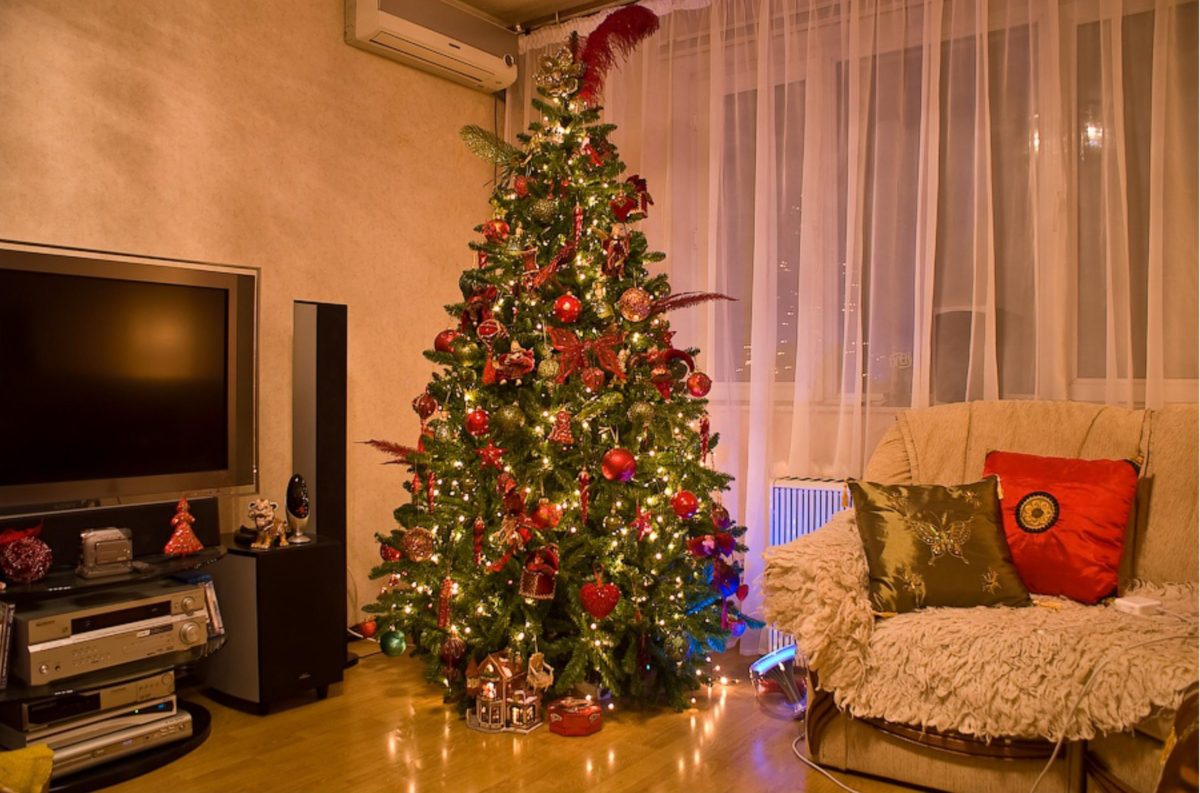 This interior was created using: Hall:
This interior was created using: Hall:
- sofa - KARE (Germany);
- panel - KARE (Germany)
- carpet - Esprit Home (USA);
- curtains - Galleria Arben (Russia);
- A ceramic figure of a cow - from the collection of the owners;
- stool (used as a coffee table) - Branex (France).
Living room:
- wall - Besana (Italy);
- sofa — Boconcept (Denmark);
- painting - artist Michel Keck;
- door - "Sophia" (Russia);
- textiles - Alhambra (Spain), ROMO (UK), Pierre Fray (France);
- wallpaper — Hookedonwalls (Belgium), Eco Wallpaper (Sweden).
Bedroom:
- bedspread - Aldeco (Portugal).
Kitchen:
- chairs - Phillip Stark (France), model Victoria Ghost;
- dining table - Bontempi (Italy);
- chandelier — Lumen Center (Italy), model Coral P;
- sconces — Masiero (Italy).


