What miracles can be done with a typical Stalinistapartment smart redevelopment? Why is it important not to be afraid to combine bright colors and active prints? Designers from the Enjoy Home studio talk about this and much more. A three-room apartment on Universitetsky Prospekt went to a young couple who love to travel and prefer dinners cooked in their own kitchen to restaurants. Since they are not at home that often, the interior had to be doubly cozy and multifunctional: equally suitable for a secluded vacation, and for working at home, and for gatherings with friends. Designers from the Enjoy Home studio, led by its founder Nadya Zotova, took on the task of bringing all these wishes to life. Nadya Zotova, designer, founder of the Enjoy Home studio Graduated from the British Higher School of Design and Sotheby's Institute of Art, her first education is medical. Since childhood, she dreamed of becoming a designer, later she opened her own studio Enjoy Home. Since 2014 - the leader of the interior design faculty at UNIK. The author of a course on design for those who want to create their own interior. In her free time, she runs a blog about design and decor. www.enjoyhome.ru Layout The main task was to competently make a typical "Stalin-era" apartment. As a result of the designers' work, a convenient hallway with a built-in wardrobe was formed in the apartment. A rather bold solution was chosen for the corridor: they attached it to the common area of the living room and dining room, and then combined it all with the kitchen. The result was a common multifunctional space.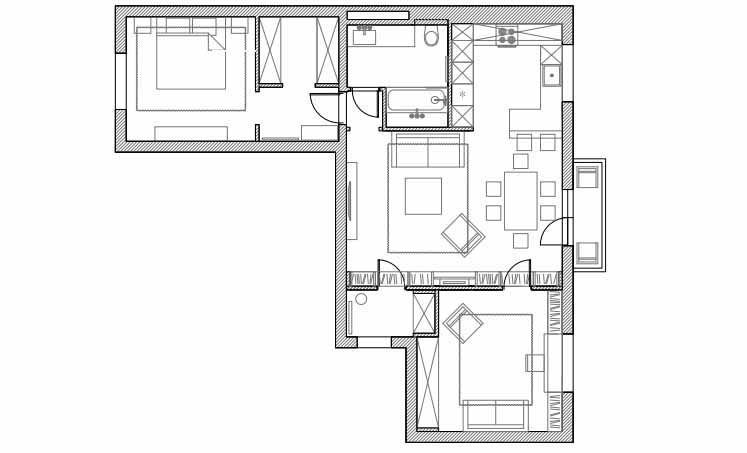 Living room and kitchen Since customers are peoplebusy and do not spend much time at home, having a space for relaxation and some common activities was very important for them. This requirement is best met by a living room combined with a kitchen and: here you can cook dinner for a large group of friends, watch movies together and just sit in front of a cozy fireplace.
Living room and kitchen Since customers are peoplebusy and do not spend much time at home, having a space for relaxation and some common activities was very important for them. This requirement is best met by a living room combined with a kitchen and: here you can cook dinner for a large group of friends, watch movies together and just sit in front of a cozy fireplace.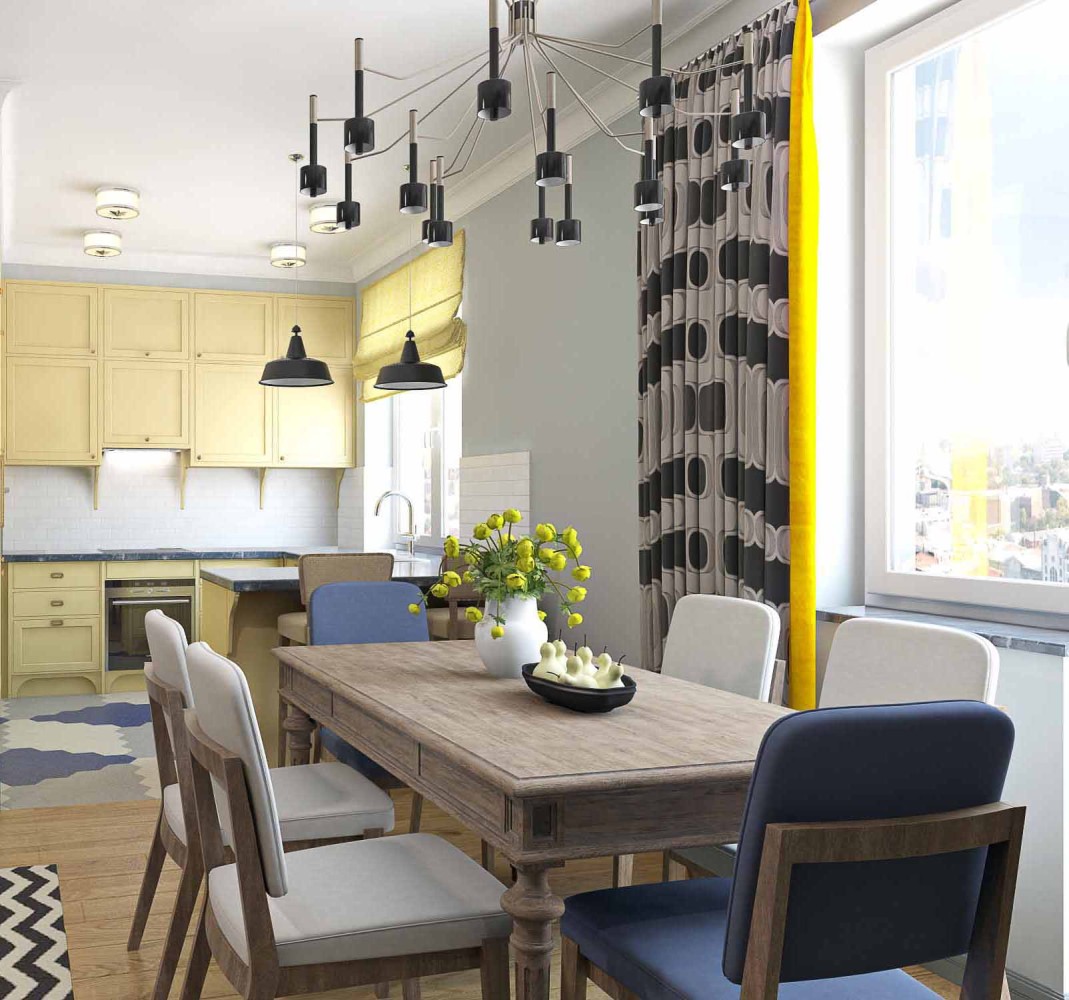
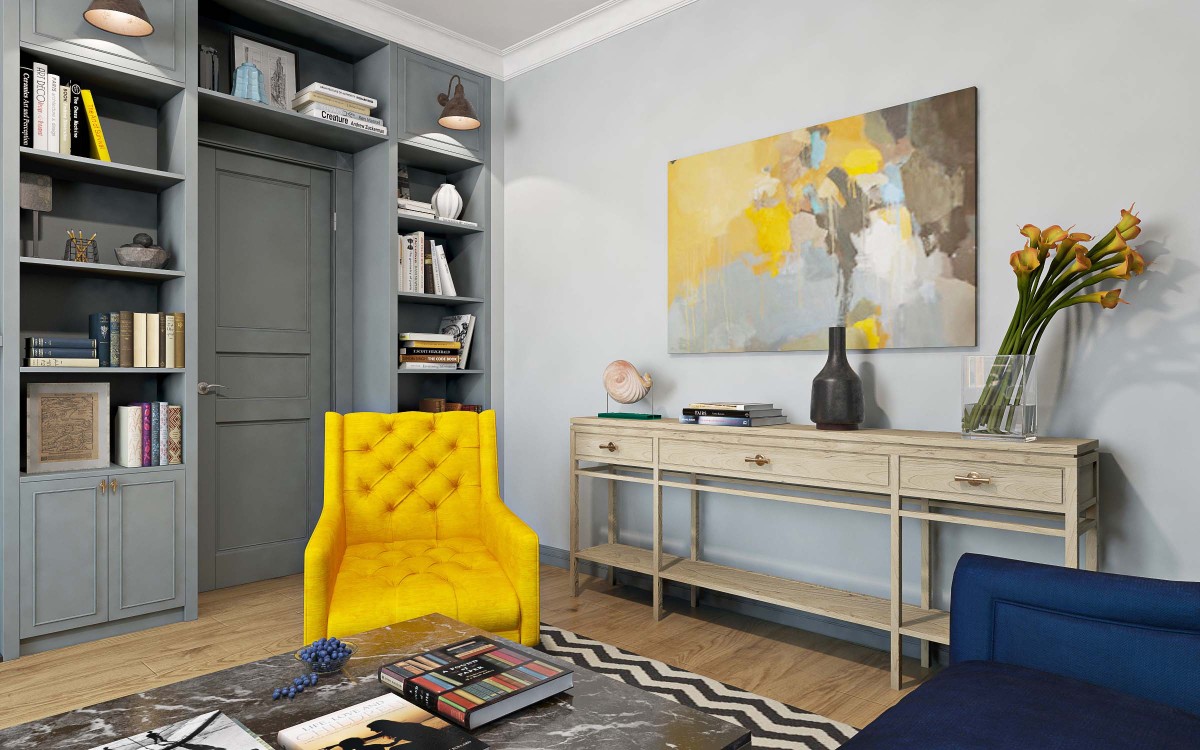 Bedroom The bedroom had to fulfill its purposedirect function - to dispose to quality rest and restoration of strength, and therefore it turned out minimalistic and calm in terms of color scheme. However, here too it was not possible to do without the calling card of this apartment - a zigzag ornament and bright color accents. And lamps and bedside tables in oriental style add eclecticism to the generally restrained interior.
Bedroom The bedroom had to fulfill its purposedirect function - to dispose to quality rest and restoration of strength, and therefore it turned out minimalistic and calm in terms of color scheme. However, here too it was not possible to do without the calling card of this apartment - a zigzag ornament and bright color accents. And lamps and bedside tables in oriental style add eclecticism to the generally restrained interior.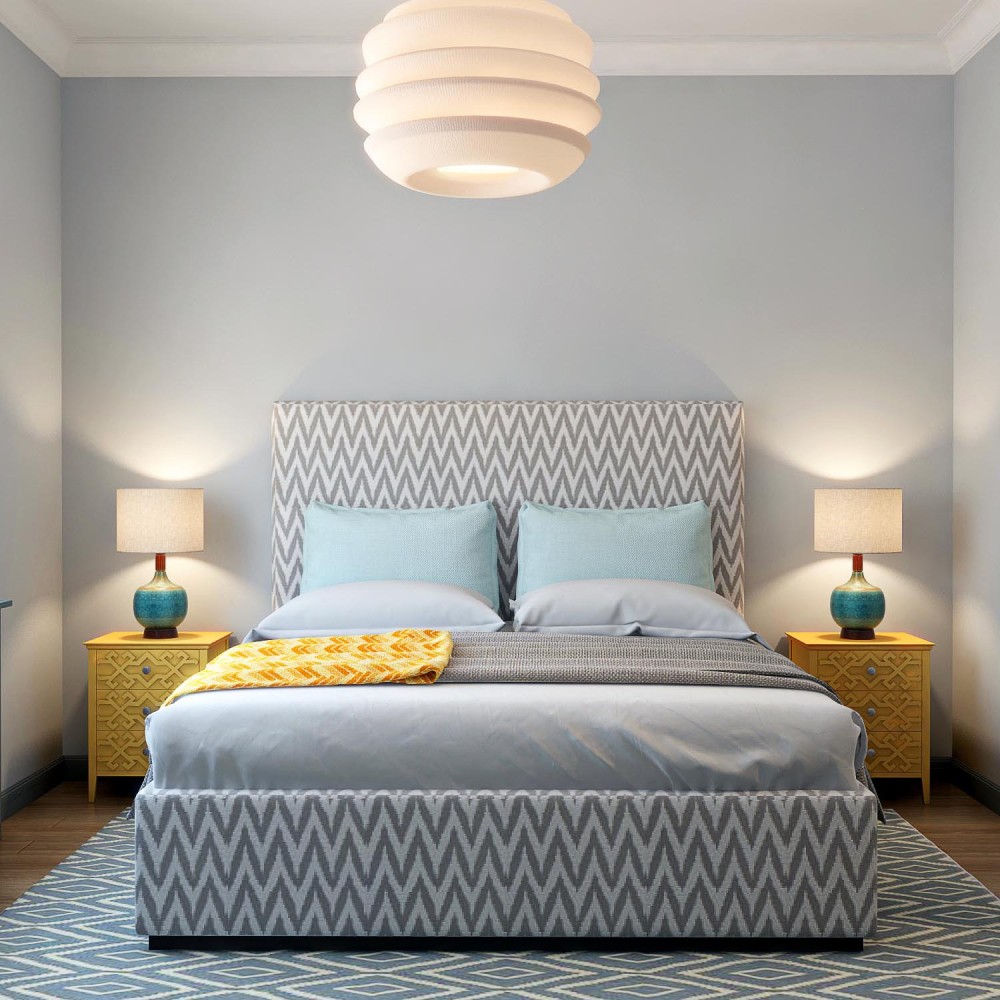 The office The office turned out to be compact, butvery functional: the shelves for documents and books were designed and made to order. The location of the table by the window was not chosen by chance: firstly, it provides good natural light, secondly, when distracted from work, it is more pleasant not to look at the wall, but to admire the beautiful view.
The office The office turned out to be compact, butvery functional: the shelves for documents and books were designed and made to order. The location of the table by the window was not chosen by chance: firstly, it provides good natural light, secondly, when distracted from work, it is more pleasant not to look at the wall, but to admire the beautiful view.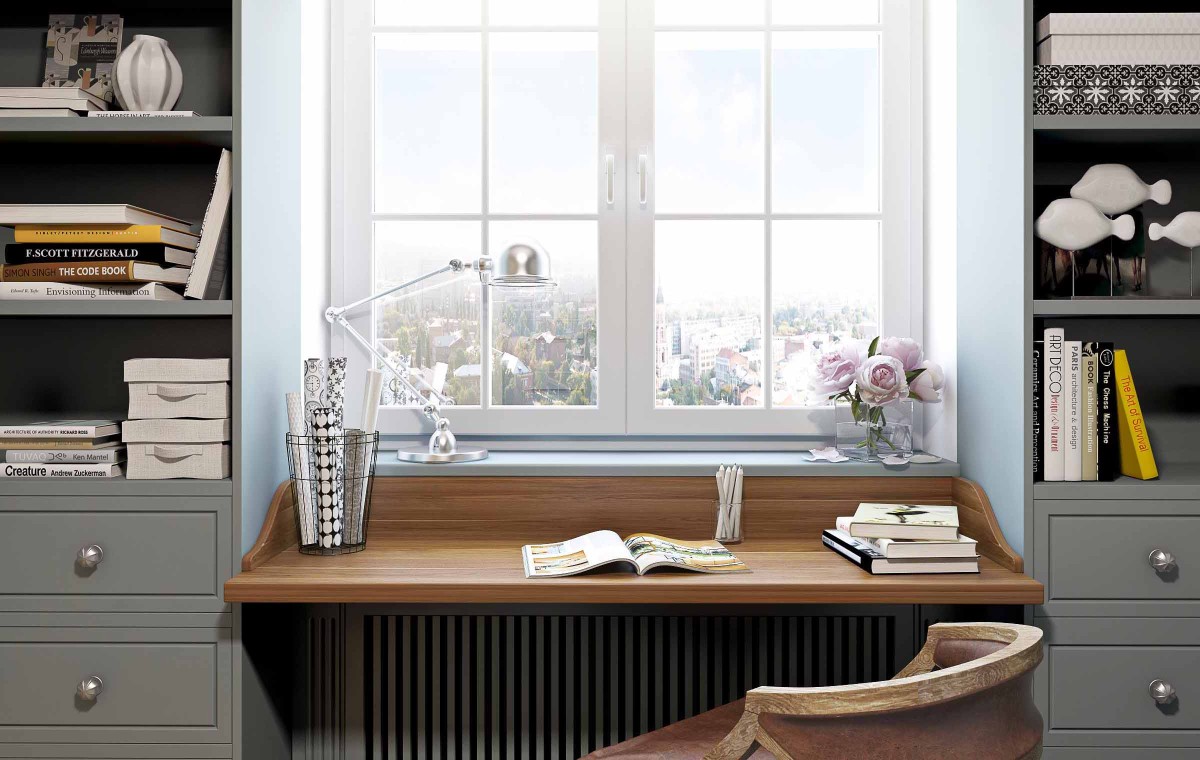 Bathroom Relative to the bathroom plankThe clients' expectations were not lowered at all: the bathroom had to be not only comfortable, but also aesthetically pleasing, conducive to relaxation and containing everything necessary. It was decided to decorate it in grey-blue tones: the walls were painted, and the "wet" area was laid out with bright graphic .
Bathroom Relative to the bathroom plankThe clients' expectations were not lowered at all: the bathroom had to be not only comfortable, but also aesthetically pleasing, conducive to relaxation and containing everything necessary. It was decided to decorate it in grey-blue tones: the walls were painted, and the "wet" area was laid out with bright graphic . Storage All storage systems for thisThe apartments are made to order according to the sketches of Enjoy Home designers. The living room is provided with a large open shelving unit from floor to ceiling with capacious lower drawers, and the office has cabinets with drawers for documents and small items on the sides of the desk. The kitchen is also supposed to be spacious: with many drawers and cabinets below and above.
Storage All storage systems for thisThe apartments are made to order according to the sketches of Enjoy Home designers. The living room is provided with a large open shelving unit from floor to ceiling with capacious lower drawers, and the office has cabinets with drawers for documents and small items on the sides of the desk. The kitchen is also supposed to be spacious: with many drawers and cabinets below and above.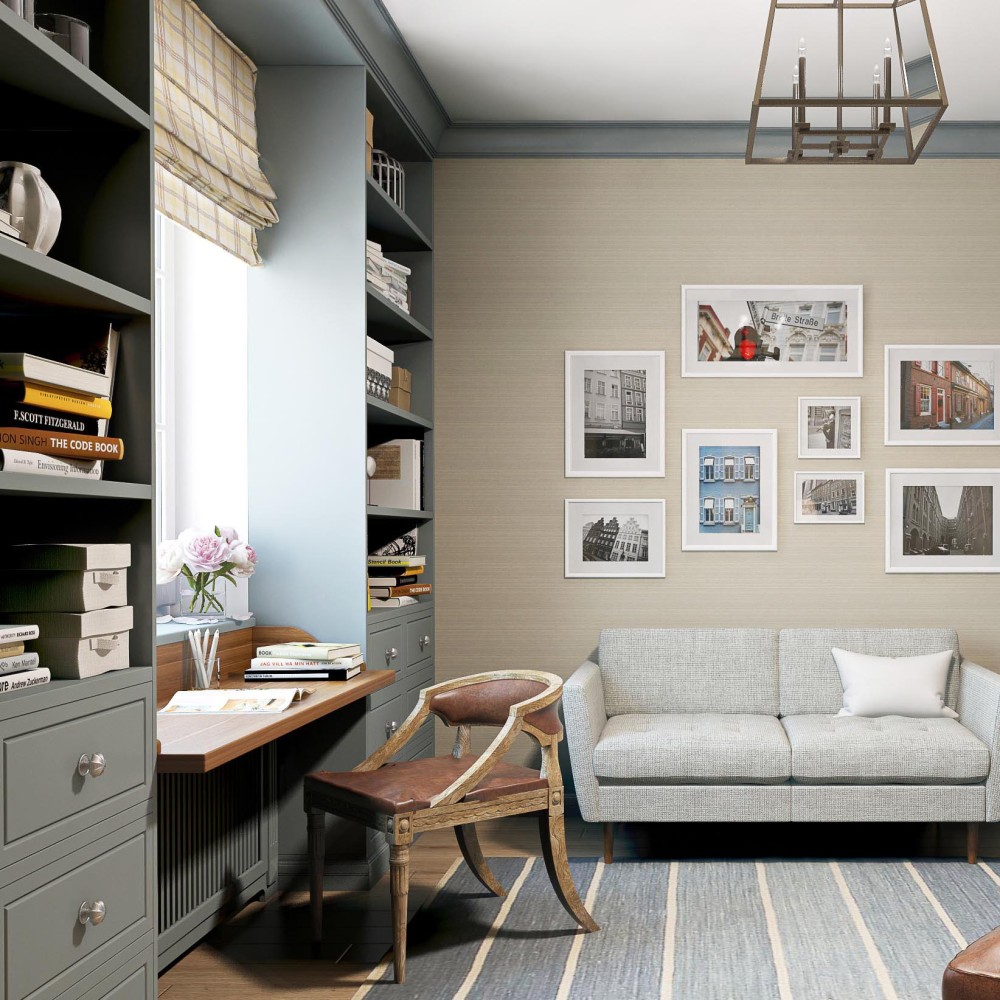 Color scheme When choosing a color schemeThe designers were inspired by the wishes of the customers, who wanted the space to be bright, dynamic and cheerful. That is why, despite the fact that the overall palette of the interior is designed in cool shades of gray-blue and complemented by deep blue, they are diluted with a rich yellow color. As a bright accent and leitmotif of the entire interior, there is a zigzag print, appearing in each room in one form or another.
Color scheme When choosing a color schemeThe designers were inspired by the wishes of the customers, who wanted the space to be bright, dynamic and cheerful. That is why, despite the fact that the overall palette of the interior is designed in cool shades of gray-blue and complemented by deep blue, they are diluted with a rich yellow color. As a bright accent and leitmotif of the entire interior, there is a zigzag print, appearing in each room in one form or another.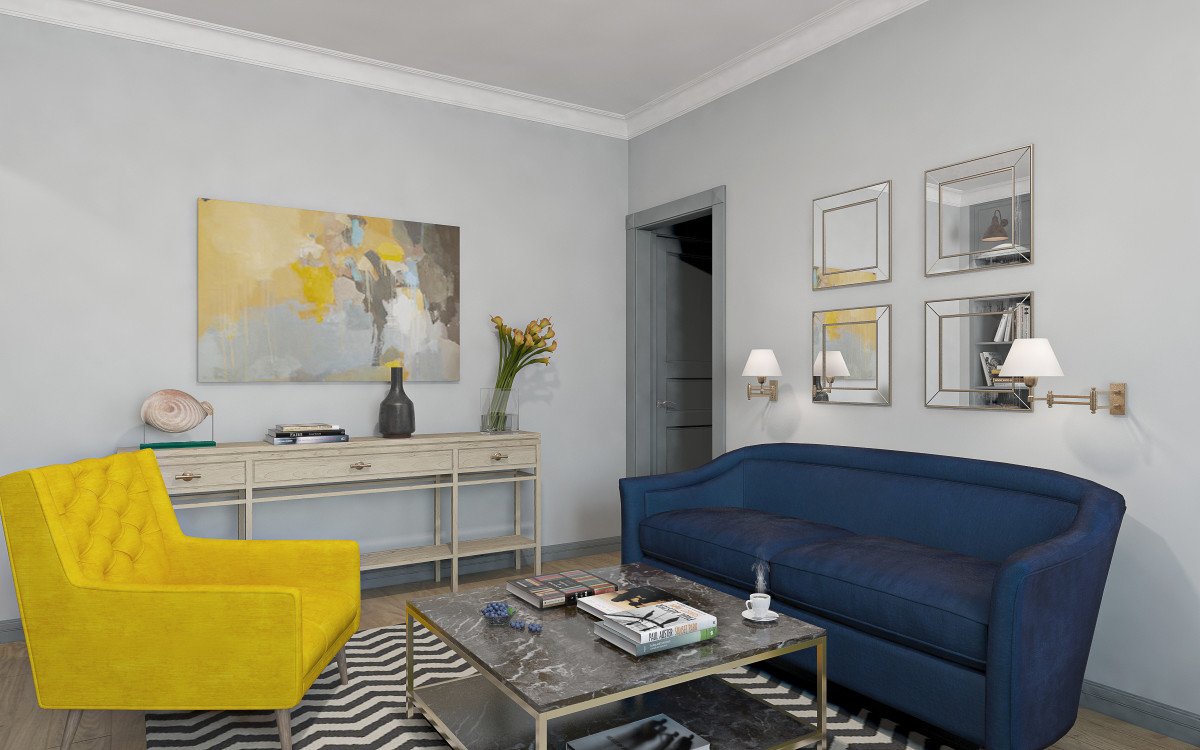 And finally, we invite you to admire the sketches and inspiration collages of this interior.
And finally, we invite you to admire the sketches and inspiration collages of this interior.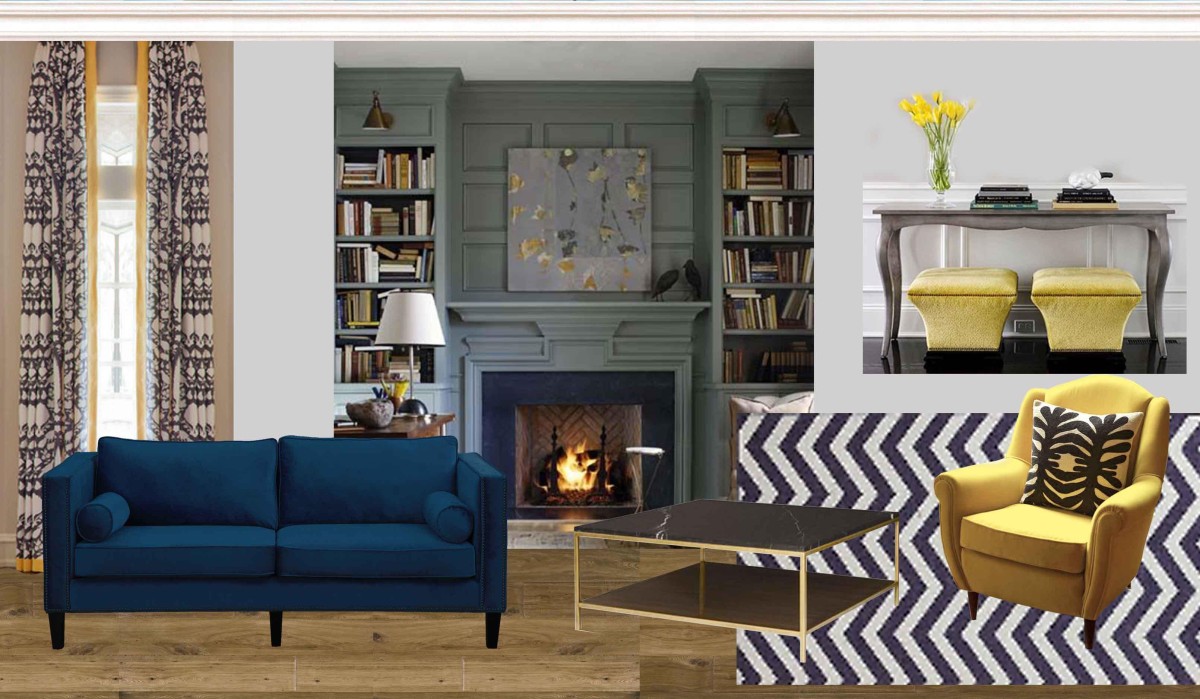
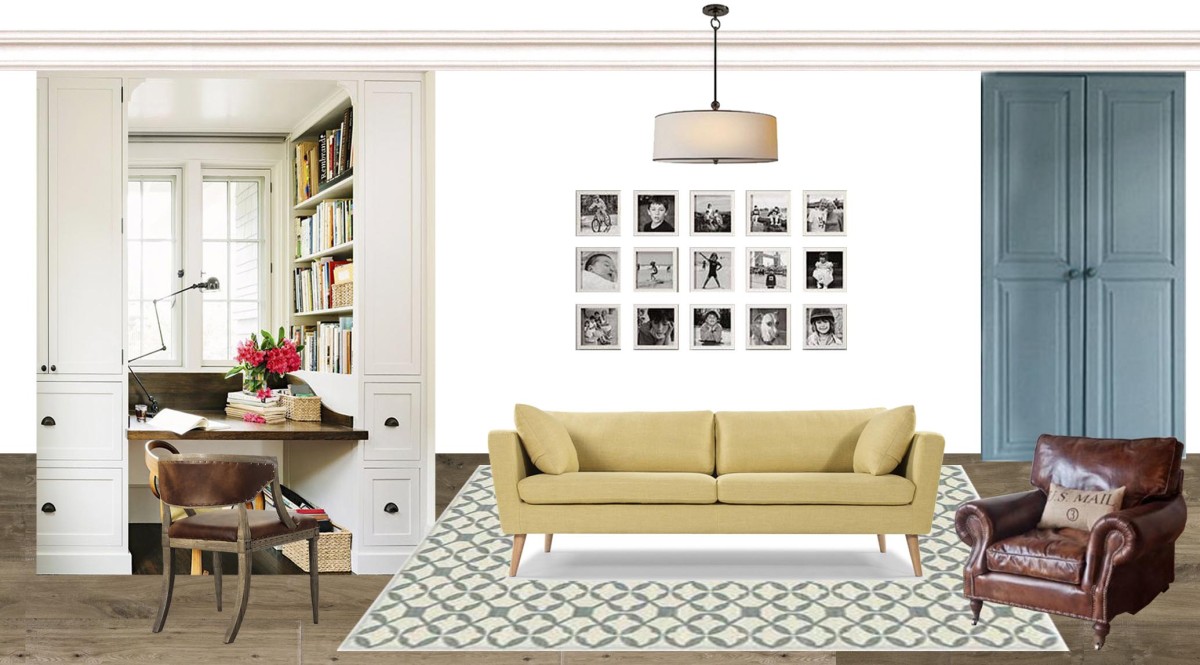
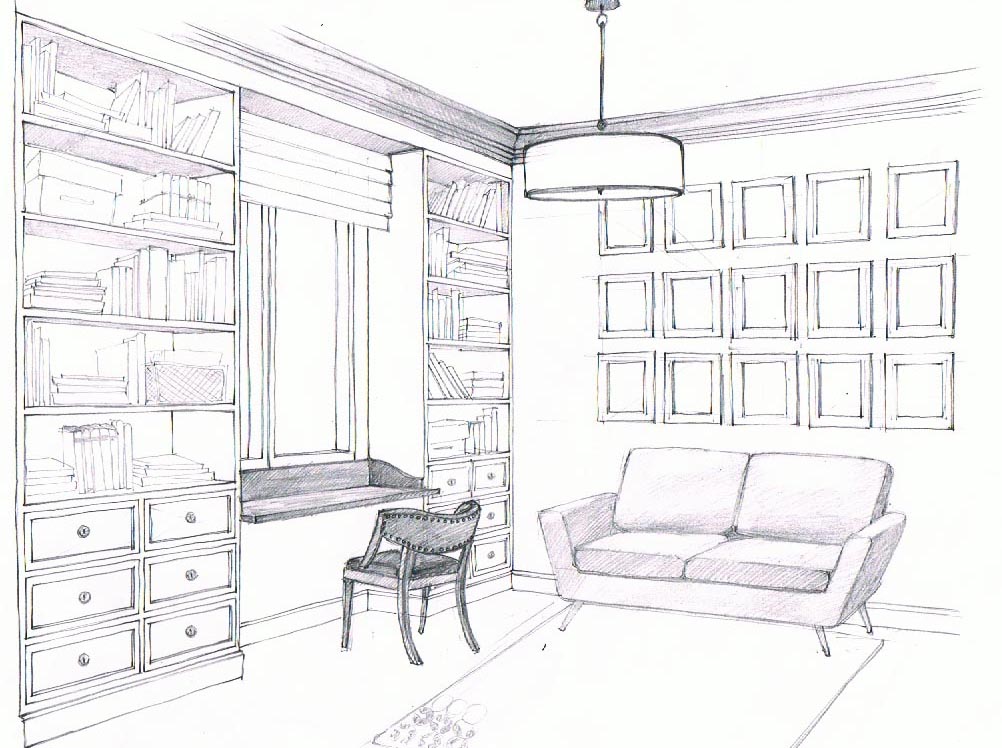
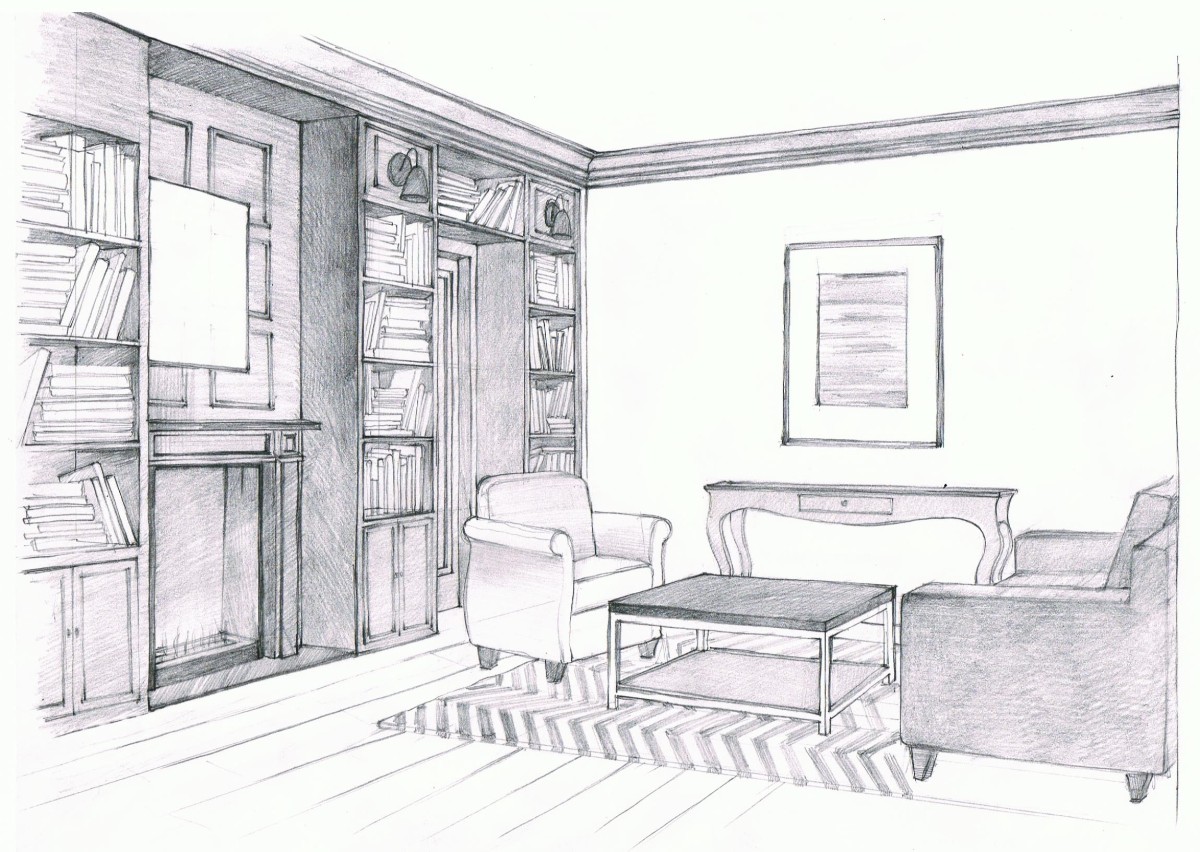

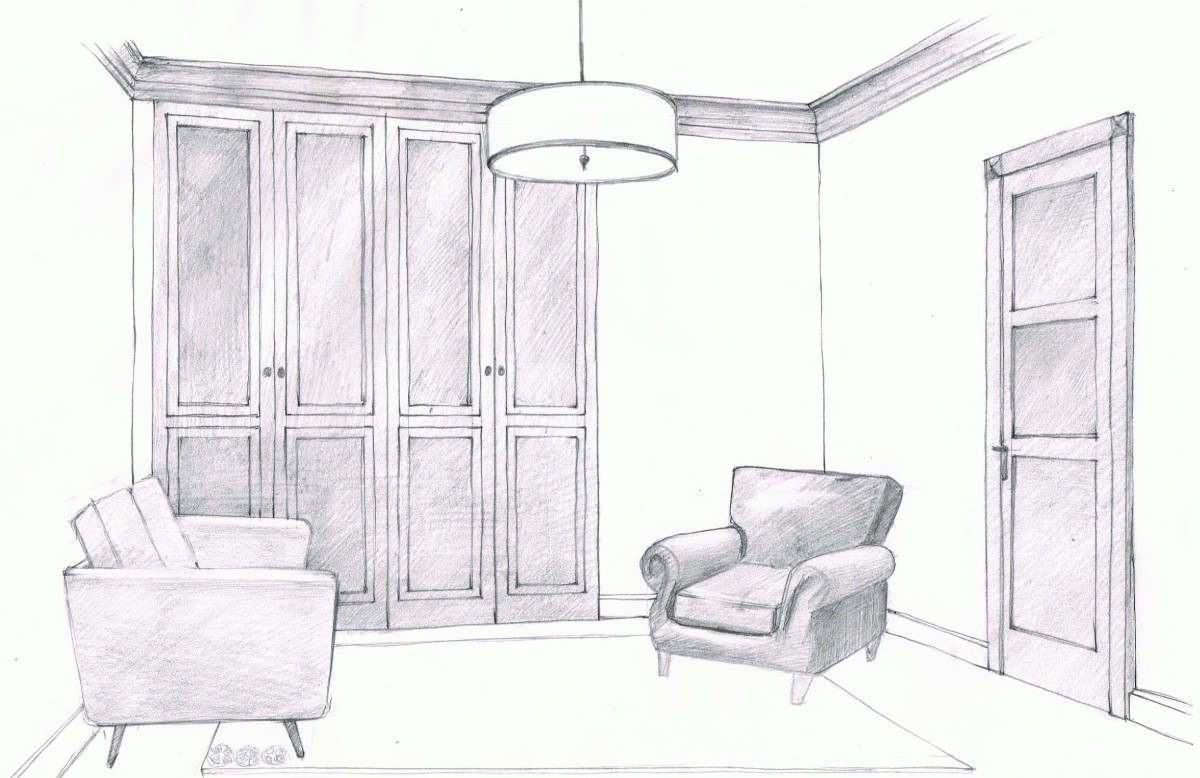
How to turn a typical Stalin-era three-room apartment into a gem: a great example – etk-fashion.com



