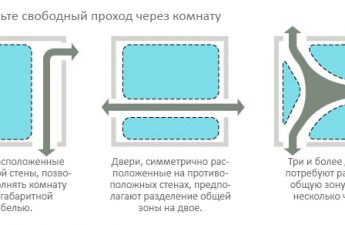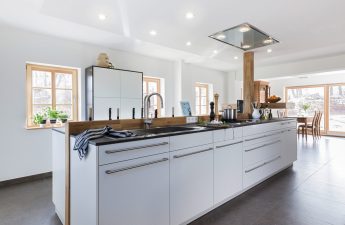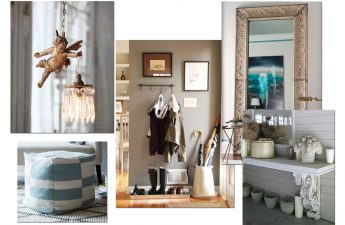Does a small apartment always meanconstrained in redevelopment and lack of an alternative solution? We asked an experienced architect to comment on 19 layouts of small apartments and point out their pros and cons. Visually One of the favorite types of design activities for our expert today is the planning and redevelopment of a wide variety of objects, but to a greater extent - private housing. It is also worth noting that planning is not only lines on a plane, a competent solution requires three-dimensional thinking: this allows you to see both the nuances and features of the problem, as well as new, original options for solving it. For comments and advice, we turned to architect Igor Bokov. Igor Bokov, architect Graduated from the Faculty of Architecture of SUSU in 2010, in 2015 he defended his master's thesis at MArchI. Since 2010, he has been engaged in architectural design, ranging from mobile housing and exhibition stands to projects of commercial buildings, cottages and solutions for city apartments. Working with redevelopment, I became convinced that "the smaller the area of the designed apartment, the more difficult, but at the same time more interesting the planning tasks become. And an elegant solution is a reward for both the author and the customer." The layout of this tiny studio apartment is complicated by the location of the entrance door and the sliding balcony door close to the longitudinal wall, which makes it difficult to arrange furniture along this wall. And if on the entrance side this drawback is compensated by a walk-through wardrobe, then on the opposite side you literally have to "sleep in the kitchen." The bed even had to be moved close to the window so that there was enough space for the dining table, because the placement of the kitchen near the opposite wall is fixed by a plumbing connection. The most controversial thing about this apartment is, of course,is to place an open bedroom right next to the entrance, and without natural light. However, this allowed for a separate daytime area to be organized. Subjectively, a straight wall across the entire apartment lengthens the corridor formed by the opposite bathroom wall, and the entrance door at the end makes the space a little uncomfortable.
The most controversial thing about this apartment is, of course,is to place an open bedroom right next to the entrance, and without natural light. However, this allowed for a separate daytime area to be organized. Subjectively, a straight wall across the entire apartment lengthens the corridor formed by the opposite bathroom wall, and the entrance door at the end makes the space a little uncomfortable.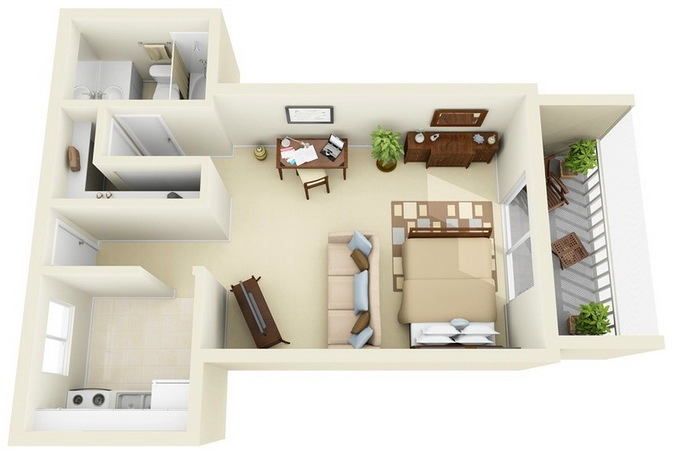 The main advantage here isspacious side alcoves to the left and right of the entrance, but the redevelopment was made even easier by the presence of a window in one of the niches, as well as separate plumbing risers for the kitchen and bathroom. And if, in the absence of a window, it would be enough to remove the short wall between the kitchen and the living room, then extending communications to the common riser is much more difficult. The L-shaped wardrobe is original. This is where its advantages end. There is an overuse of space and at the same time cramped space when using shelves. A long wardrobe with doors towards the hallway and a short one in the same place, near the bathroom - a more trivial, but practical solution.
The main advantage here isspacious side alcoves to the left and right of the entrance, but the redevelopment was made even easier by the presence of a window in one of the niches, as well as separate plumbing risers for the kitchen and bathroom. And if, in the absence of a window, it would be enough to remove the short wall between the kitchen and the living room, then extending communications to the common riser is much more difficult. The L-shaped wardrobe is original. This is where its advantages end. There is an overuse of space and at the same time cramped space when using shelves. A long wardrobe with doors towards the hallway and a short one in the same place, near the bathroom - a more trivial, but practical solution.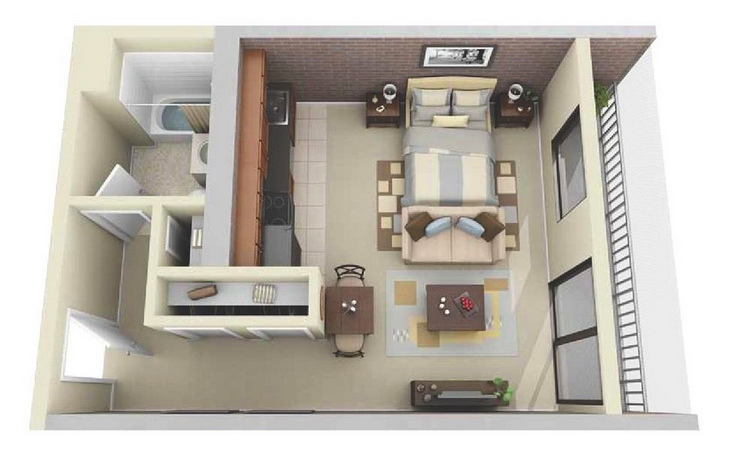 The proposal for separate wardrobes from the previous oneexample was embodied in this layout, but the rest of the furniture is arranged a little strangely: firstly, there is a dining table right in the passage, and secondly, an open bed instead of a separate bedroom, and also close to the kitchen, which you have to go around, along with the sofa, through the living room. These shortcomings could be attributed to the small footage, but the wide passages and free spaces say otherwise…
The proposal for separate wardrobes from the previous oneexample was embodied in this layout, but the rest of the furniture is arranged a little strangely: firstly, there is a dining table right in the passage, and secondly, an open bed instead of a separate bedroom, and also close to the kitchen, which you have to go around, along with the sofa, through the living room. These shortcomings could be attributed to the small footage, but the wide passages and free spaces say otherwise…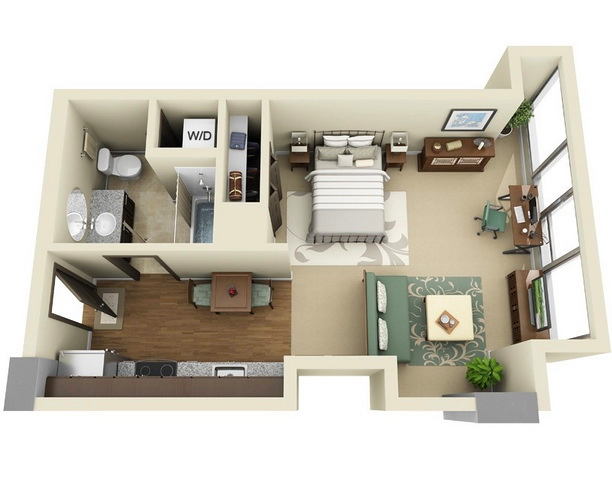 Shifting the glazed volume at the end of the apartmentas if hinting that the previously existing loggia was insulated and combined with the living room. The demolition of the remaining walls almost to the bathroom was due to the need for natural light, and the two shallow niches formed by the ledge very logically formed the kitchen and not so logically - the living room: given the lack of cabinets, it would be possible to put the sofa with its back in the niche, and fence off the bedroom area with a TV stand, at the same time freeing up the panoramic window.
Shifting the glazed volume at the end of the apartmentas if hinting that the previously existing loggia was insulated and combined with the living room. The demolition of the remaining walls almost to the bathroom was due to the need for natural light, and the two shallow niches formed by the ledge very logically formed the kitchen and not so logically - the living room: given the lack of cabinets, it would be possible to put the sofa with its back in the niche, and fence off the bedroom area with a TV stand, at the same time freeing up the panoramic window.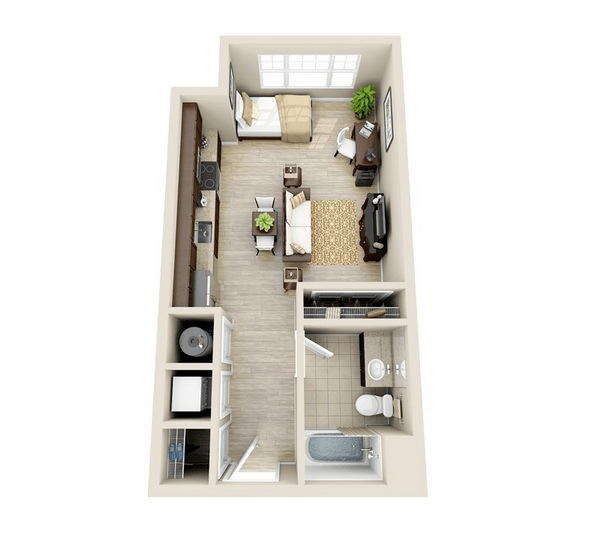 The strength of this simple and successful layout is inproportions of the rooms. A single bed can easily be replaced with a double bed, mirroring its location with the desk. A small drawback is the place at the dining table with its back to the front door, but this can be corrected by simply turning the sofa and TV stand 90 degrees - in this case, the space between them will allow you to turn the dining table.
The strength of this simple and successful layout is inproportions of the rooms. A single bed can easily be replaced with a double bed, mirroring its location with the desk. A small drawback is the place at the dining table with its back to the front door, but this can be corrected by simply turning the sofa and TV stand 90 degrees - in this case, the space between them will allow you to turn the dining table. Classic set for small apartmentstechniques allowed to create a harmonious and logical layout. If desired, it is even possible to fence off the sleeping area with a wall up to the middle of the room. The spacious and empty space behind the back of the sofa, however, shows that it would be possible to arrange the furniture a little more compactly and rationally: the apartment lacks space for a full-fledged dining table, because dining at the bar counter with a built-in sink, facing the closed kitchen, is not very comfortable.
Classic set for small apartmentstechniques allowed to create a harmonious and logical layout. If desired, it is even possible to fence off the sleeping area with a wall up to the middle of the room. The spacious and empty space behind the back of the sofa, however, shows that it would be possible to arrange the furniture a little more compactly and rationally: the apartment lacks space for a full-fledged dining table, because dining at the bar counter with a built-in sink, facing the closed kitchen, is not very comfortable. The zoning of this apartment is practicallyidentical to the previous example, even the door to the bathroom is in the same recess. However, the sleeping area is already visually separated from the living room area, and the plasma panel can be rotated to either side. You can easily free up space for a dining table by mirroring the kitchen "peninsula" to the front door.
The zoning of this apartment is practicallyidentical to the previous example, even the door to the bathroom is in the same recess. However, the sleeping area is already visually separated from the living room area, and the plasma panel can be rotated to either side. You can easily free up space for a dining table by mirroring the kitchen "peninsula" to the front door. Good lighting, space, airiness -the first impression when entering this apartment. However, if you look closely at the layout, you can notice some overspending on utility rooms - for example, due to the separate room near the entrance, there was not enough space to place the sink in a single kitchen front, which could have been arranged in an L-shape. Another, perhaps, small remark - the plasma panel, covering half of the high window.
Good lighting, space, airiness -the first impression when entering this apartment. However, if you look closely at the layout, you can notice some overspending on utility rooms - for example, due to the separate room near the entrance, there was not enough space to place the sink in a single kitchen front, which could have been arranged in an L-shape. Another, perhaps, small remark - the plasma panel, covering half of the high window.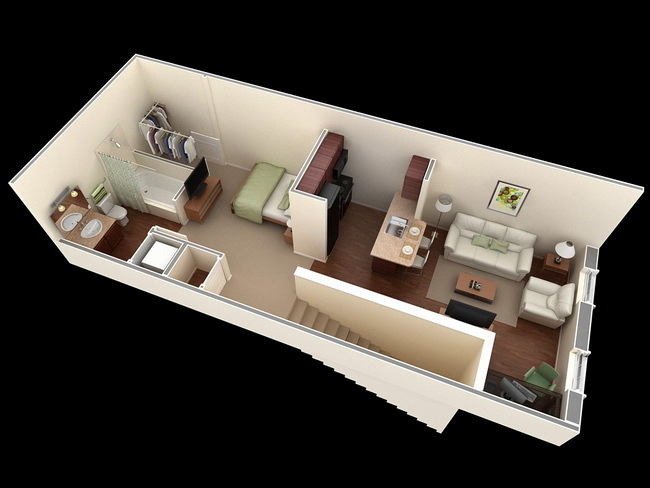 In this entrance in the center makes the zones of the premisesmore proportional at the edges, but at the same time the flight of stairs narrows the central part significantly, which causes a lack of natural light, and the dining area and even the bedroom have to be located right on the passage. The place for clothes in the very corner immediately catches the eye, which could be made more convenient by rearranging the hangers, the bath, the bed and the TV stand - all four elements in a complex.
In this entrance in the center makes the zones of the premisesmore proportional at the edges, but at the same time the flight of stairs narrows the central part significantly, which causes a lack of natural light, and the dining area and even the bedroom have to be located right on the passage. The place for clothes in the very corner immediately catches the eye, which could be made more convenient by rearranging the hangers, the bath, the bed and the TV stand - all four elements in a complex.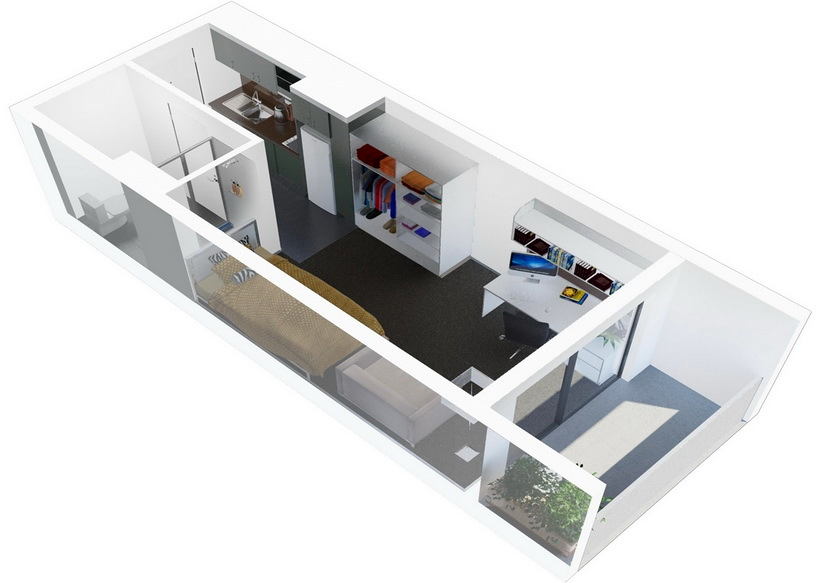 The layout idea of this apartment is as simple as possiblesimple: everything is arranged sequentially, one after another along the walls, from the entrance to the window. Due to the tiny total area, only the bare minimum of zones and furniture had to be left in them: the walk-through kitchen is combined with the hallway, and the single room includes the functions of a dressing room, an office, a bedroom, and a living room at once.
The layout idea of this apartment is as simple as possiblesimple: everything is arranged sequentially, one after another along the walls, from the entrance to the window. Due to the tiny total area, only the bare minimum of zones and furniture had to be left in them: the walk-through kitchen is combined with the hallway, and the single room includes the functions of a dressing room, an office, a bedroom, and a living room at once.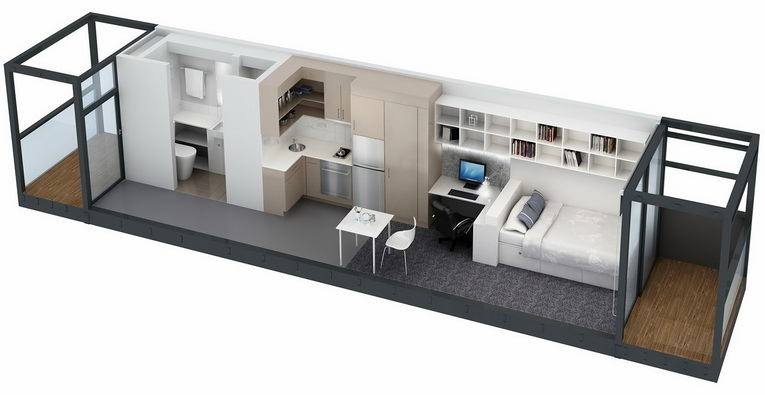 But here is an example of an even narrower apartment, morereminiscent of a 40-foot shipping container converted into housing. If you look closely, you can see that not only the bathtub had to be abandoned, but even the two burners of the cooktop, and the only space for food is represented by shelves above the bed and one tall cabinet next to the refrigerator. A lonely chair at the tiny dining table brings a note of sadness to the interior of this apartment.
But here is an example of an even narrower apartment, morereminiscent of a 40-foot shipping container converted into housing. If you look closely, you can see that not only the bathtub had to be abandoned, but even the two burners of the cooktop, and the only space for food is represented by shelves above the bed and one tall cabinet next to the refrigerator. A lonely chair at the tiny dining table brings a note of sadness to the interior of this apartment.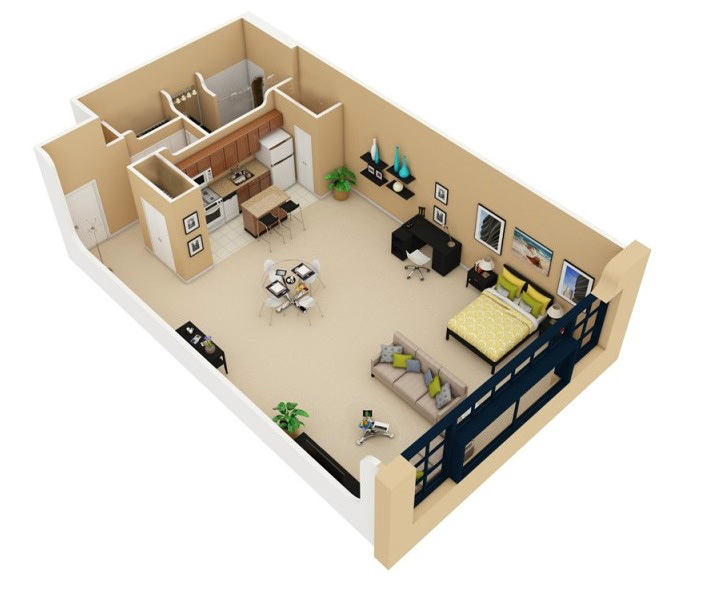 The contrast of the group is clearly visible in this apartment.small rooms on the entrance side and a huge single space ending with a window the size of the entire wall. Such areas would make it easy to separate separate zones, but the perception of the space as a single, integral whole was clearly intended from the start. And even the open sleeping area here is not striking simply because of its remoteness at a sufficient distance and its location in the corner, at the very end of the room. The attention is drawn to itself by a separate sofa and a glass dining table.
The contrast of the group is clearly visible in this apartment.small rooms on the entrance side and a huge single space ending with a window the size of the entire wall. Such areas would make it easy to separate separate zones, but the perception of the space as a single, integral whole was clearly intended from the start. And even the open sleeping area here is not striking simply because of its remoteness at a sufficient distance and its location in the corner, at the very end of the room. The attention is drawn to itself by a separate sofa and a glass dining table.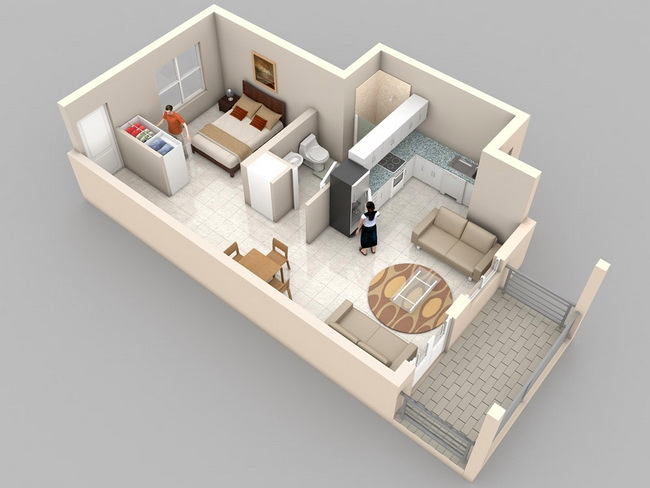 Here the planning solution clearly started witha spacious niche, where not only a corner kitchen is located, but even a shower cabin. The bedroom, separated by a wardrobe, is comfortable thanks to a separate window. A little uncomfortable is perceived by the white tiled floor throughout the entire apartment at once, especially in the bedroom without a door and threshold.
Here the planning solution clearly started witha spacious niche, where not only a corner kitchen is located, but even a shower cabin. The bedroom, separated by a wardrobe, is comfortable thanks to a separate window. A little uncomfortable is perceived by the white tiled floor throughout the entire apartment at once, especially in the bedroom without a door and threshold.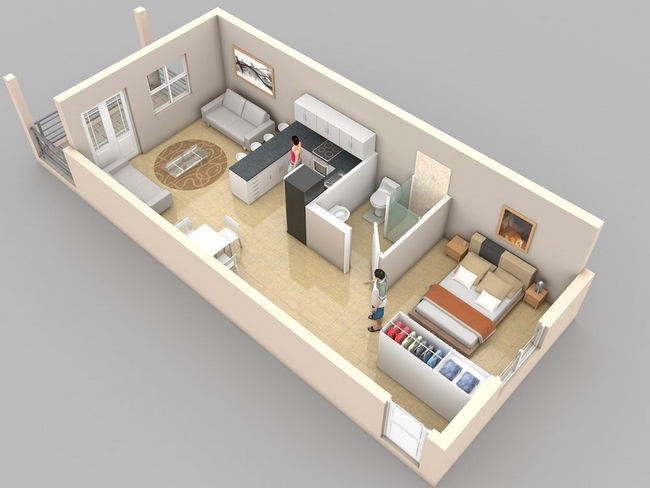 Here is an example of an almost identical arrangementrooms, but in a rectangular volume, without protrusions and niches. The two-sided orientation of windows in such small apartments is most typical in the case of their end and corner location in the house. If desired, a bedroom with a separate window can be easily separated by a partition with a door, which will not worsen either the perception or the convenience of using the apartment.
Here is an example of an almost identical arrangementrooms, but in a rectangular volume, without protrusions and niches. The two-sided orientation of windows in such small apartments is most typical in the case of their end and corner location in the house. If desired, a bedroom with a separate window can be easily separated by a partition with a door, which will not worsen either the perception or the convenience of using the apartment.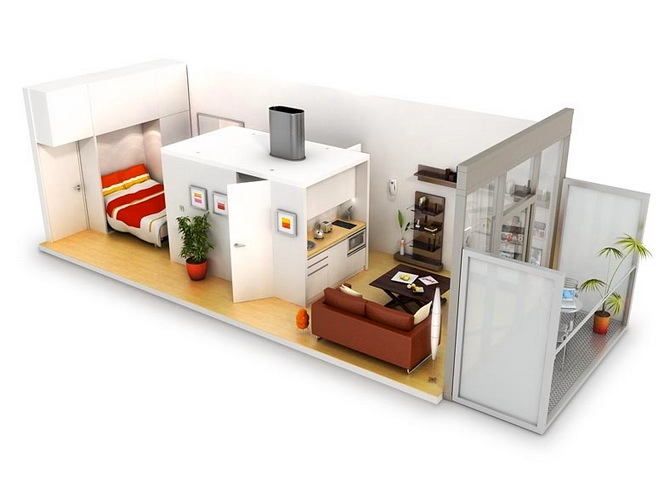 A striking solution for the placement of the ventilation ductthe center of the apartment: it is easy to guess that the central volume contains a bathroom, and the distance between it and the far wall indicates that it has built-in closets with access from the bedroom. The question of the purpose of the nook behind the kitchen unit remains open, but judging by the kitchen equipment, this is where the refrigerator will be located. A much bigger question is the sound and light insulation of the bedroom, since the central volume does not reach the ceiling. Of course, in a one-room two-person apartment this is not so relevant, especially since the bedroom itself does not even have doors.
A striking solution for the placement of the ventilation ductthe center of the apartment: it is easy to guess that the central volume contains a bathroom, and the distance between it and the far wall indicates that it has built-in closets with access from the bedroom. The question of the purpose of the nook behind the kitchen unit remains open, but judging by the kitchen equipment, this is where the refrigerator will be located. A much bigger question is the sound and light insulation of the bedroom, since the central volume does not reach the ceiling. Of course, in a one-room two-person apartment this is not so relevant, especially since the bedroom itself does not even have doors.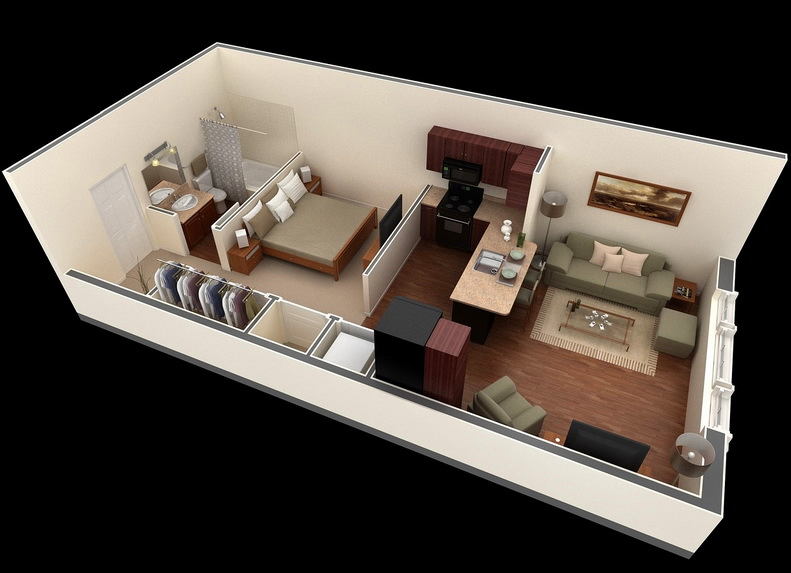 The width of the apartment allowed for quite a bit of freedomcarry out zoning; at first glance, there is enough storage space, but due to the same width of the room, the distance from the sofa to the TV in the living room is already a bit too large.
The width of the apartment allowed for quite a bit of freedomcarry out zoning; at first glance, there is enough storage space, but due to the same width of the room, the distance from the sofa to the TV in the living room is already a bit too large.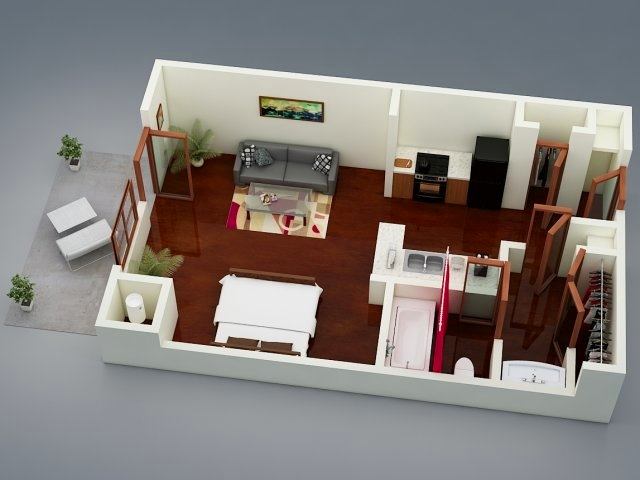 Dividing the kitchen into two parts here,Of course, it makes sense for the purposes of compactness of plumbing communications, and the L-shaped countertop "connects" the cooking process, bringing the configuration closer to the U-shape. Another original solution is the separate placement of the sink, which allows you to get a virtually separate bathroom. The question arises only about the zone - why build so many partitions to organize a small hanger and space for shelves or a closet. It is much easier to install a regular wardrobe.
Dividing the kitchen into two parts here,Of course, it makes sense for the purposes of compactness of plumbing communications, and the L-shaped countertop "connects" the cooking process, bringing the configuration closer to the U-shape. Another original solution is the separate placement of the sink, which allows you to get a virtually separate bathroom. The question arises only about the zone - why build so many partitions to organize a small hanger and space for shelves or a closet. It is much easier to install a regular wardrobe.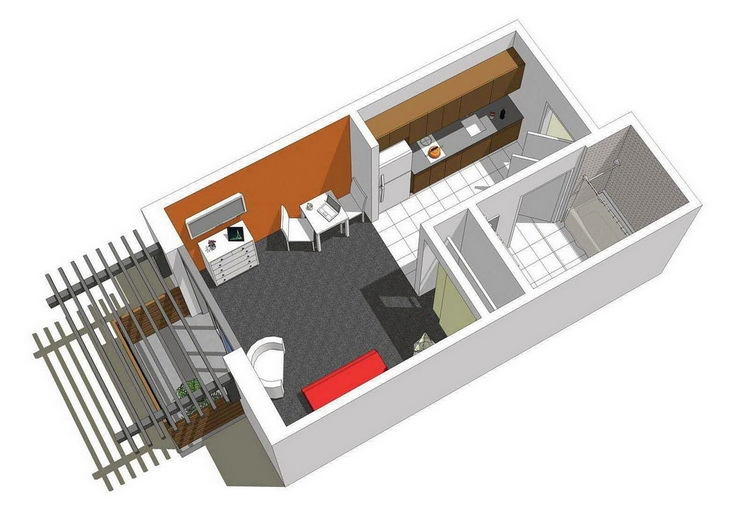 This apartment has a full range of techniques forthe smallest possible area: a walk-through kitchen with a two-burner stove, an armchair instead of a sofa, a plasma panel mounted on the wall... The bathroom, the size of a kitchen, even looks spacious here, but the impression is deceptive: the dimensions of the bathroom give away the real scale.
This apartment has a full range of techniques forthe smallest possible area: a walk-through kitchen with a two-burner stove, an armchair instead of a sofa, a plasma panel mounted on the wall... The bathroom, the size of a kitchen, even looks spacious here, but the impression is deceptive: the dimensions of the bathroom give away the real scale.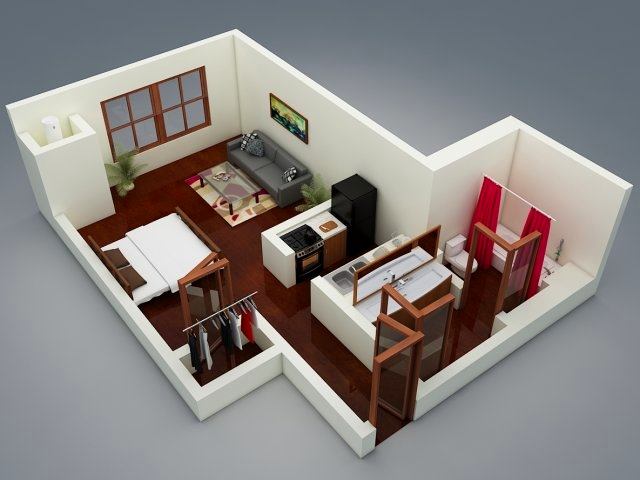 Here we see again the division of the kitchen into twozones, when the "wet" zone is located close to the bathroom. With such a layout, it is advisable to make the wall between the kitchen and the living room low, to allow natural light to penetrate, not forgetting to cover the back of the refrigerator and run the ventilation box to the hood. One small cabinet is unlikely to be enough for storing things, and the dining area is not provided here at all. The only room that has enough space is the bathroom. naibann.com
Here we see again the division of the kitchen into twozones, when the "wet" zone is located close to the bathroom. With such a layout, it is advisable to make the wall between the kitchen and the living room low, to allow natural light to penetrate, not forgetting to cover the back of the refrigerator and run the ventilation box to the hood. One small cabinet is unlikely to be enough for storing things, and the dining area is not provided here at all. The only room that has enough space is the bathroom. naibann.com
How to plan a small apartment: 19 layouts with expert opinion

