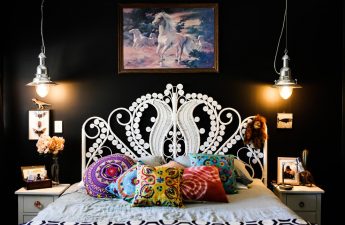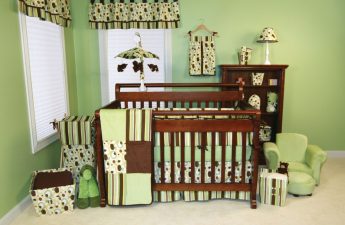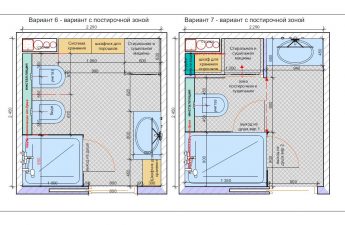Mansard with bright details, unexpected solutions and a whole treasury of ideas for a dream home
This striking project has a huge number ofunusual and even unexpected solutions. You can consider this attic indefinitely, constantly discovering new unnoticed details. We assume that living in such a space is even more interesting. Hayk Asatryan, architect
He graduated from Yerevan Architectural and Construction Institute.
He does not follow a narrow specialization. Designs both interiors and large shapes. The largest project is the reconstruction of the central district of the city of Kursk.
"Everything I create is a setting for life, which, as you know, is a theater."
The architect got a free-loft loft. The wishes of the customer, as well as the ideas of the author of the project, were realized in full. 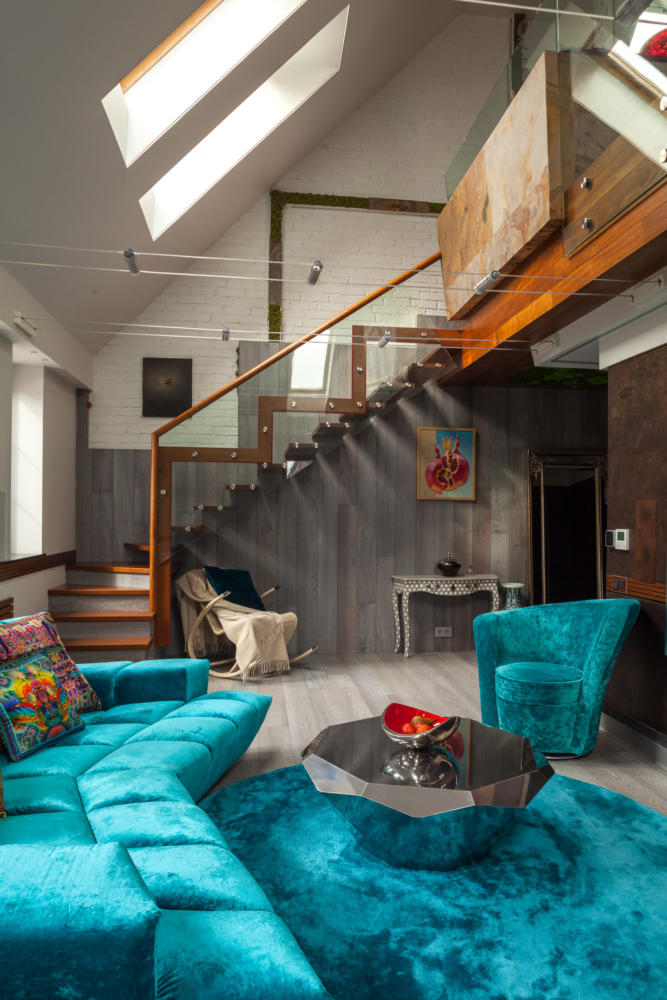
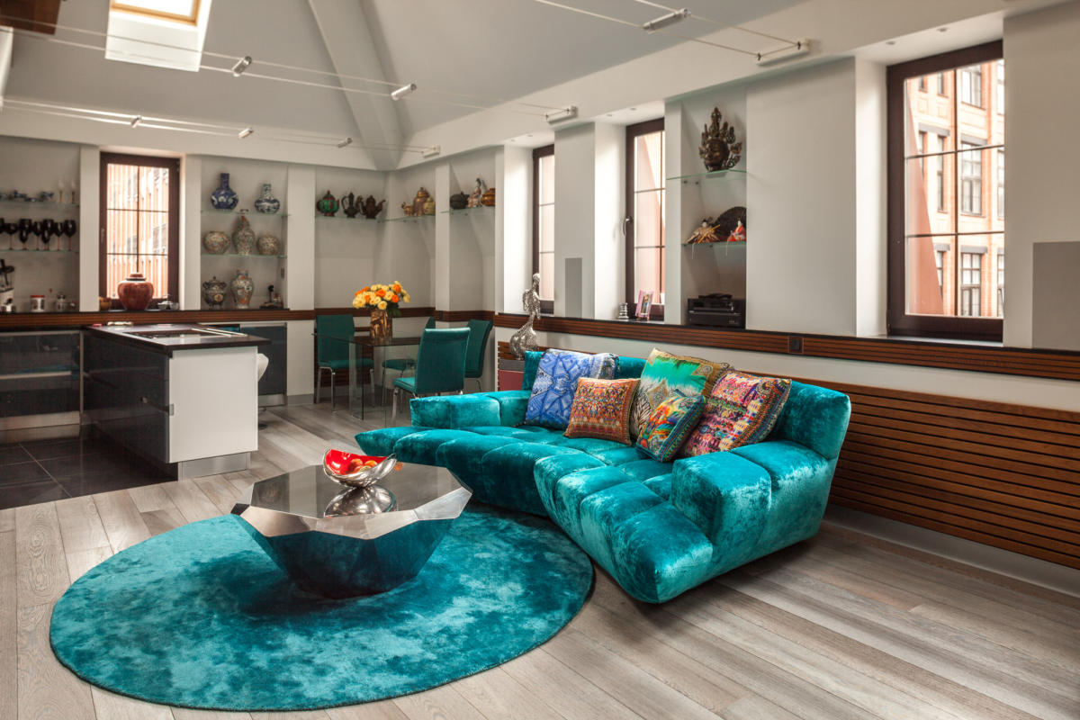
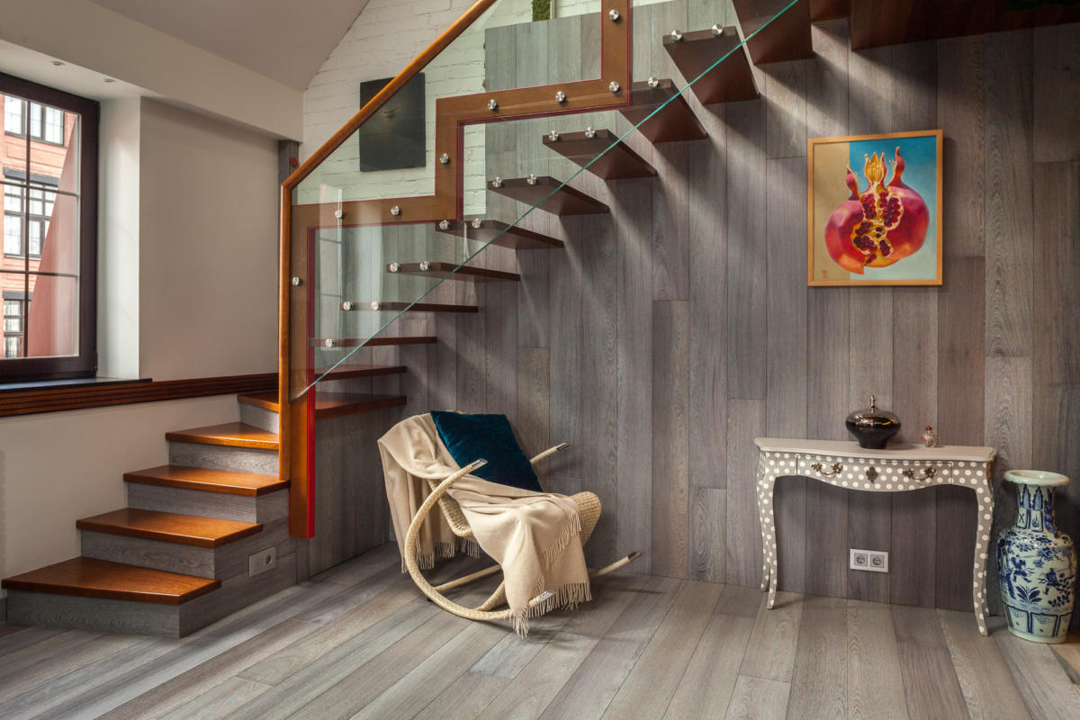
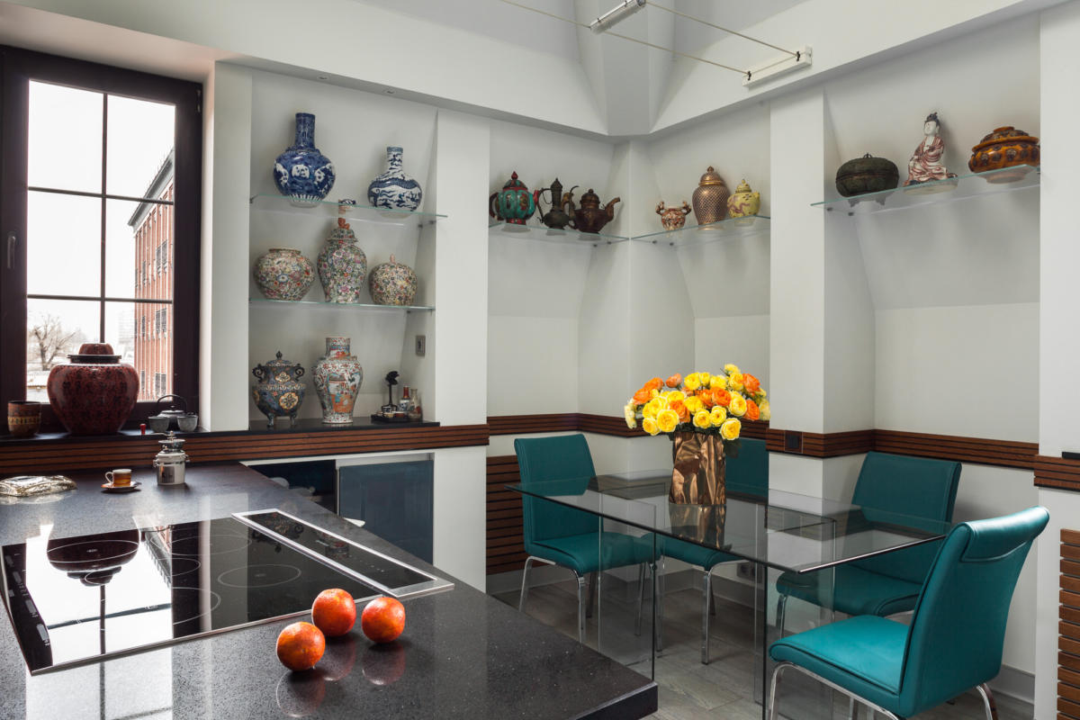
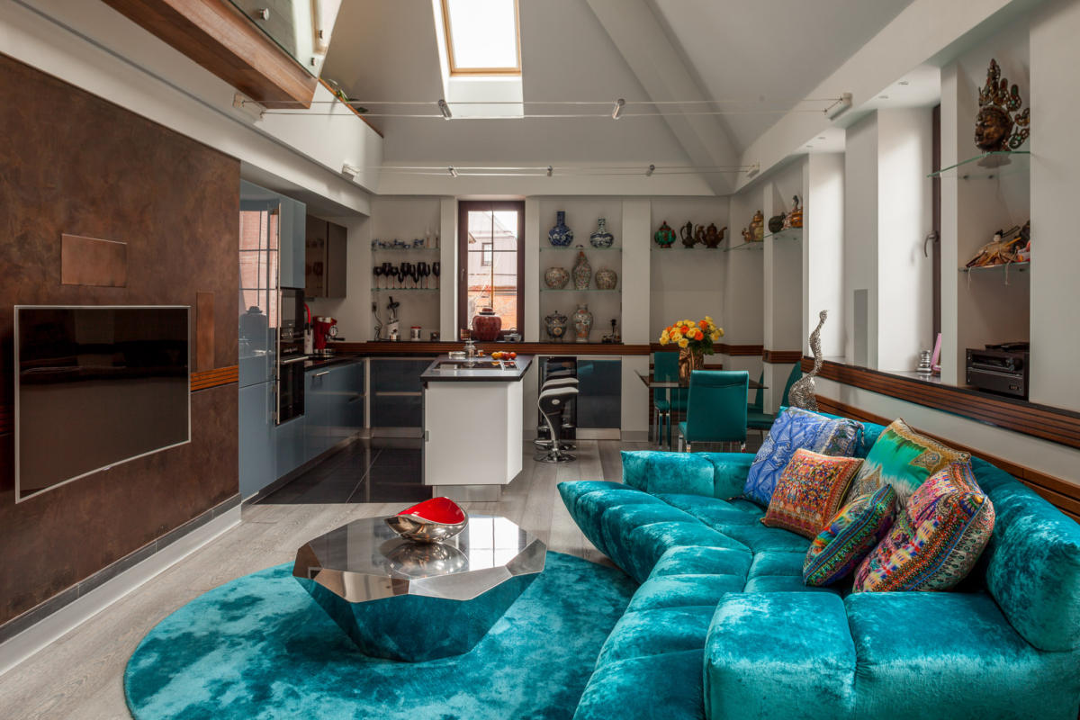
 Related articles
Related articles
The way of lighting was set by the configuration of the attic space. The profiles with LED are mainly used. The only exception is the cable system and the chandelier above the mezzanine.
The color solution is built on contrasting colors,the main three. This is a teak parquet on the mezzanine, chosen for functional reasons (open bath and washbasin). The second color is parquet on the floor and wall behind the staircase (brushed wenge, painted in gray-blue color). And the third is the emerald Bretz sofa, creating an active spot right in the middle of the loft space. In this project bright colors are used on the verge of incongruous. But due to the form and materials the architect managed to ensure that they not only did not interfere with each other, but also complemented. 
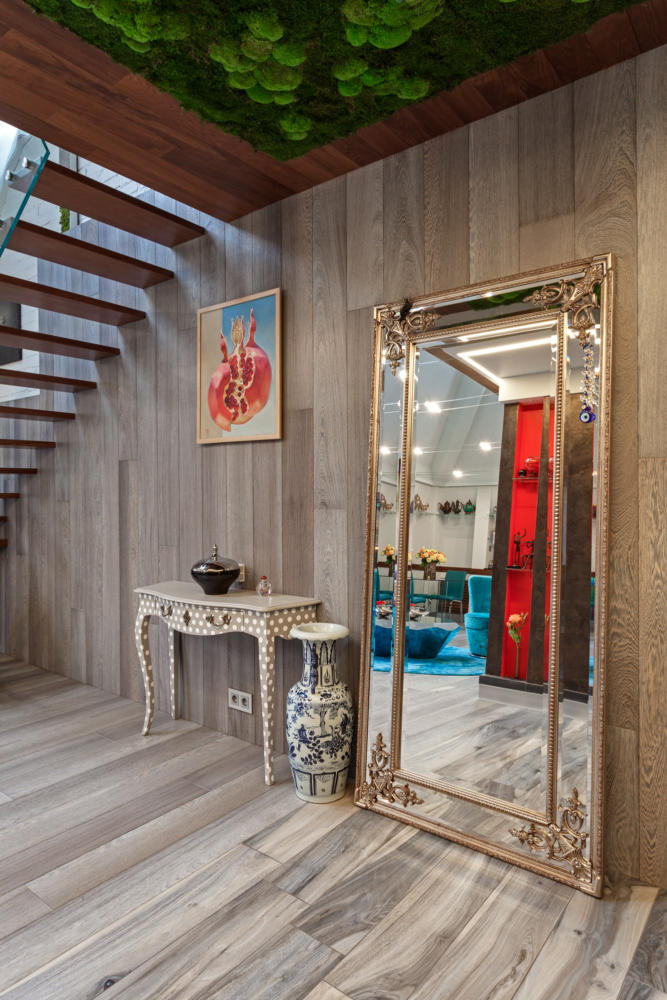
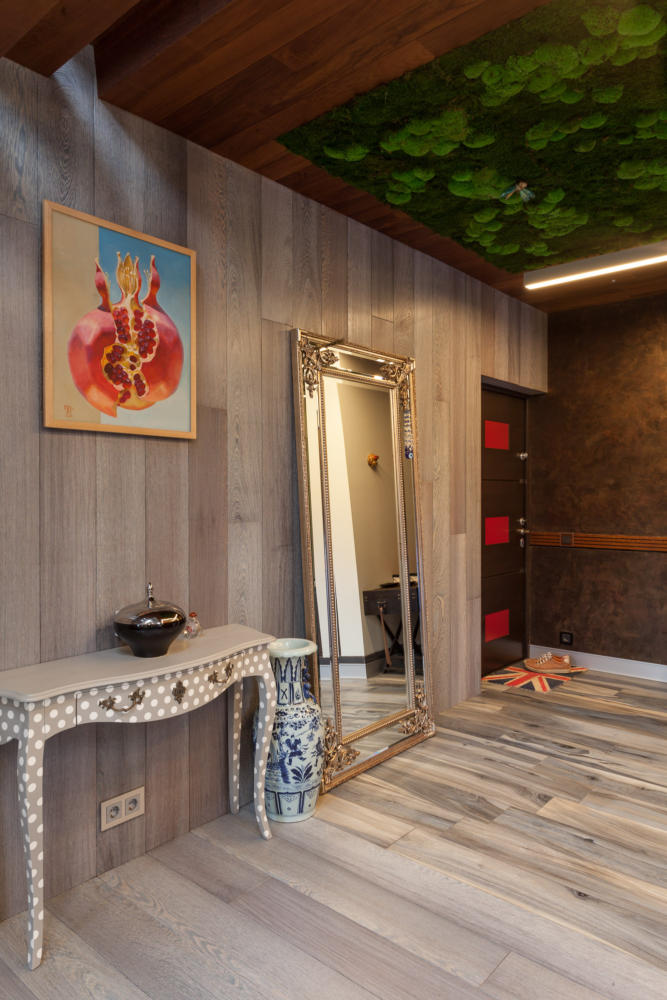
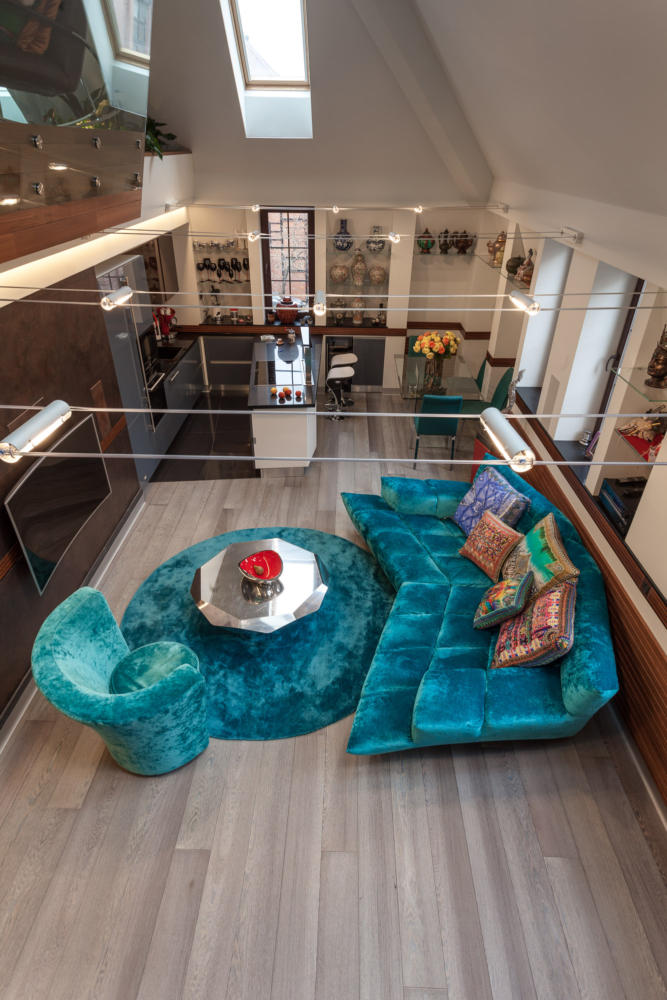
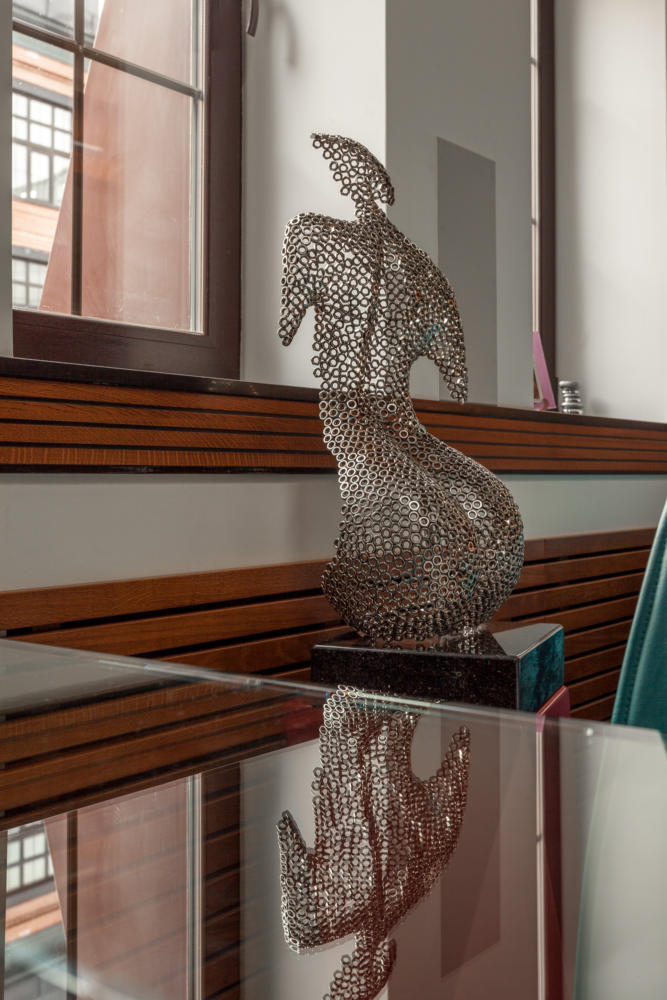
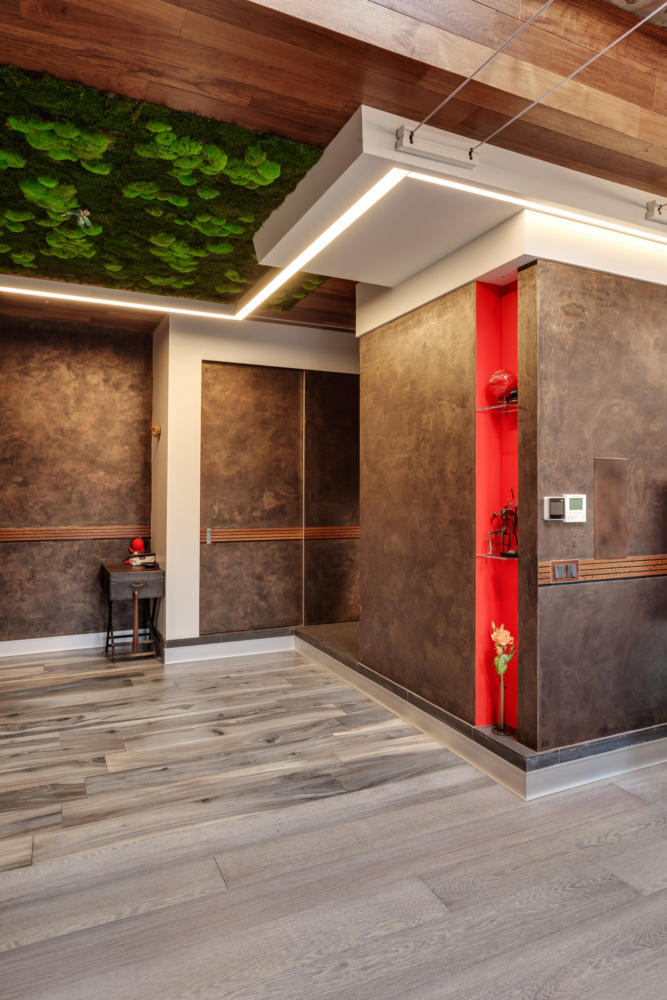 Related articles Hayk Asatryan, architect
Related articles Hayk Asatryan, architect
- The most valuable, as in any project isthanks to the customer and the understanding of the architect that in his brainchild, people are pleasant and comfortable to live with. First of all, I solve the functional problems. If they can be solved, then aesthetics by itself succeed.
To order in this project:
- corner cabinet on mezzanine (parquet - wenge, mirror, leather);
- headband (natural leather);
- basin of the bath (base - matte plastic, lining - Anjasora Flextone 61 × 122 FS1004 translucent, LED-backlight);
- wardrobe in the hallway;
- stairs (metal, glass, wood);
- part of the kitchen;
- shower system of plastic (except for the nozzles, of course);
- plastic cupboard in the shower room (pictured only in the reflection of the glass);
- all wooden decor;
- bench;
- grill in the shower.
The kitchen is the Aster factory. 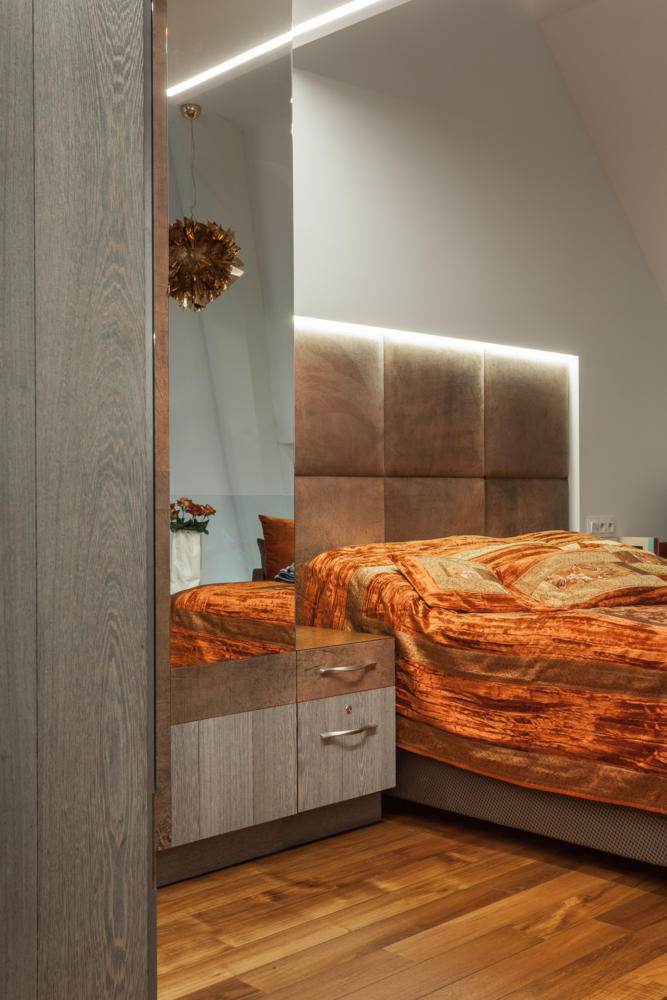
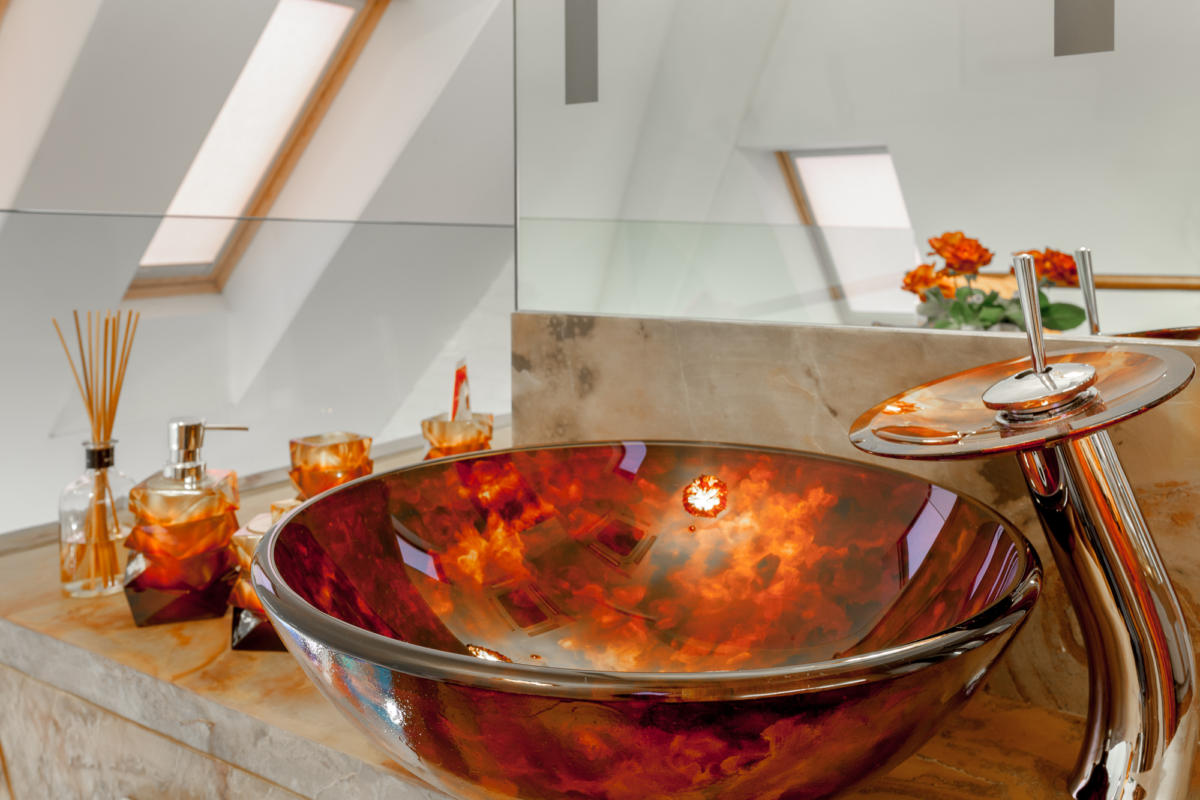


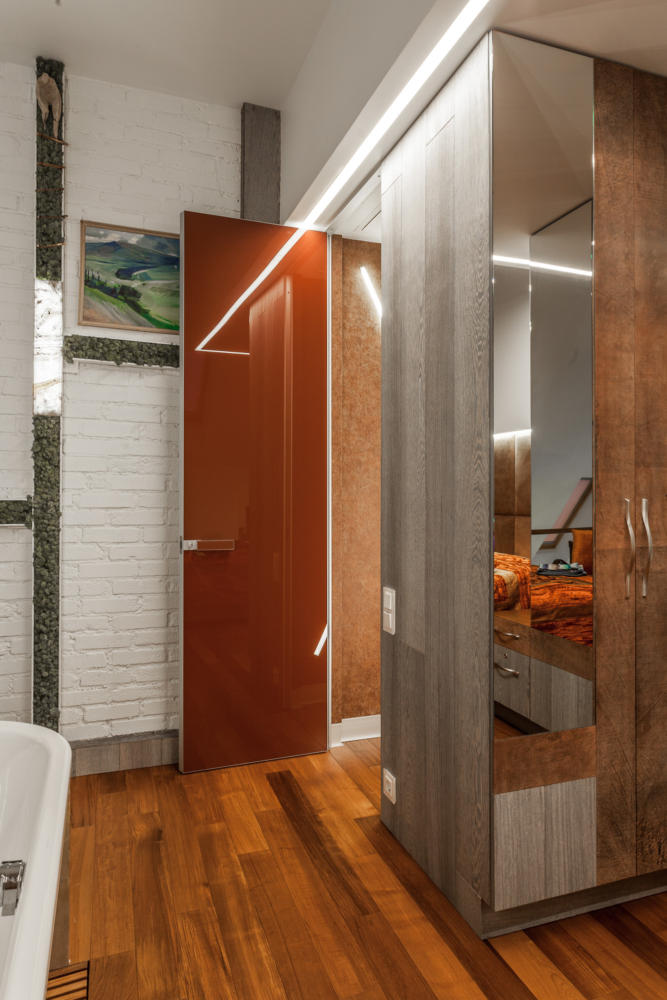
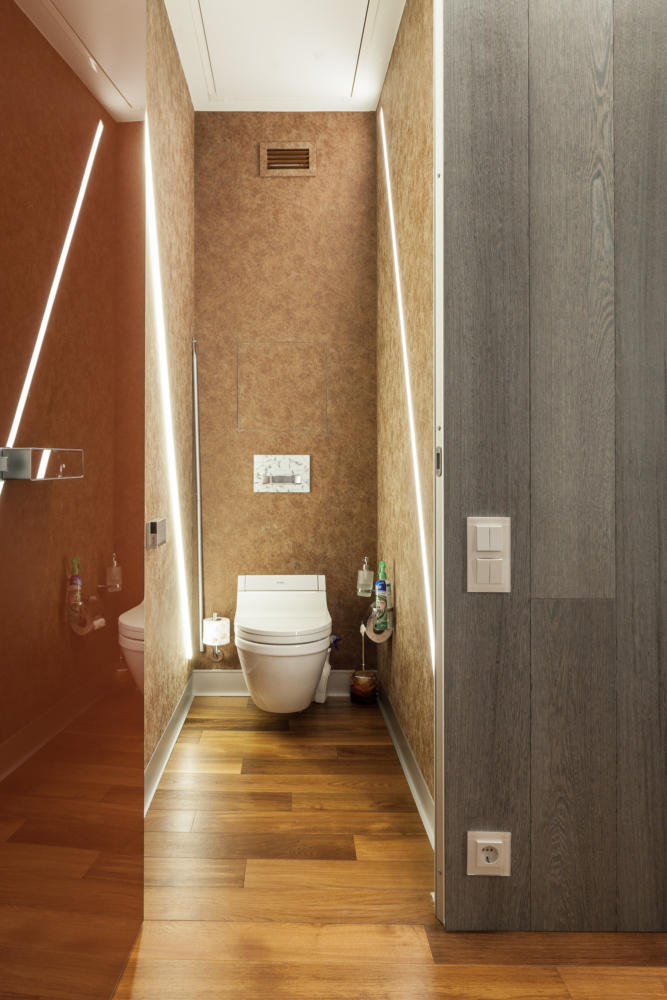
Sofa, carpet and coffee table in the living room -Bretz. The choice in favor of this model was due to the desire to have a large sofa, on which you can place a bed for one guest, while the sofa does not have to be laid out. This option is perfect. The owner chose the color, the architect did not object. Rocking chair under the stairs - Smania. 
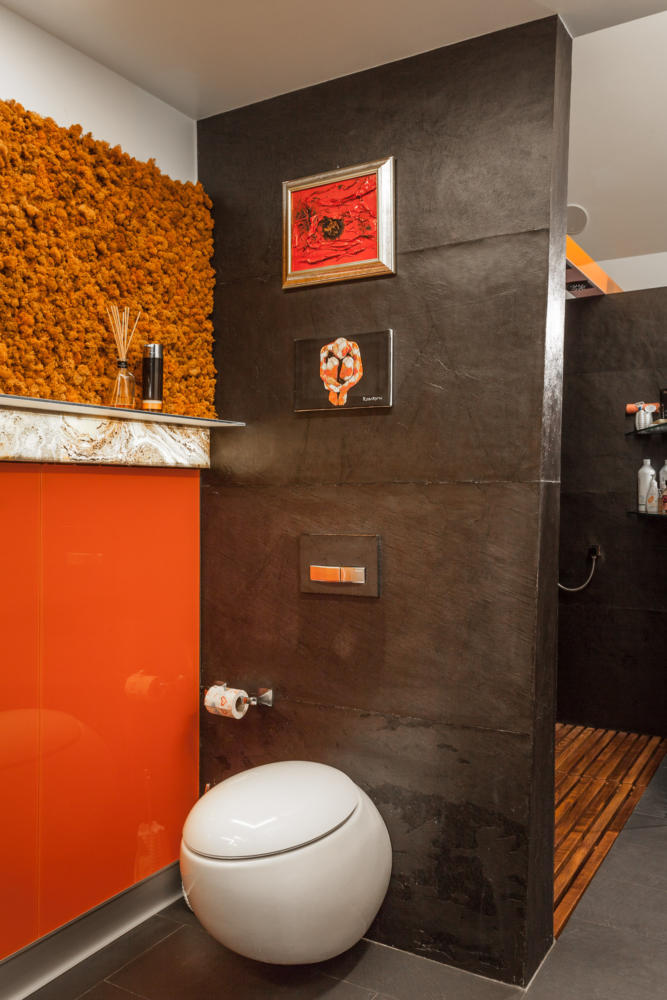
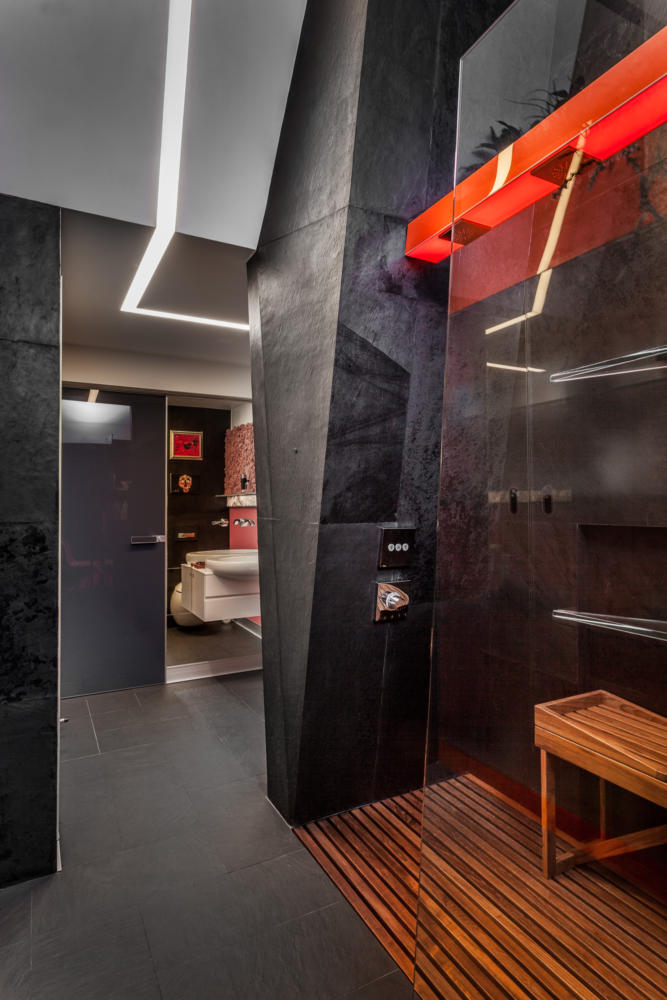
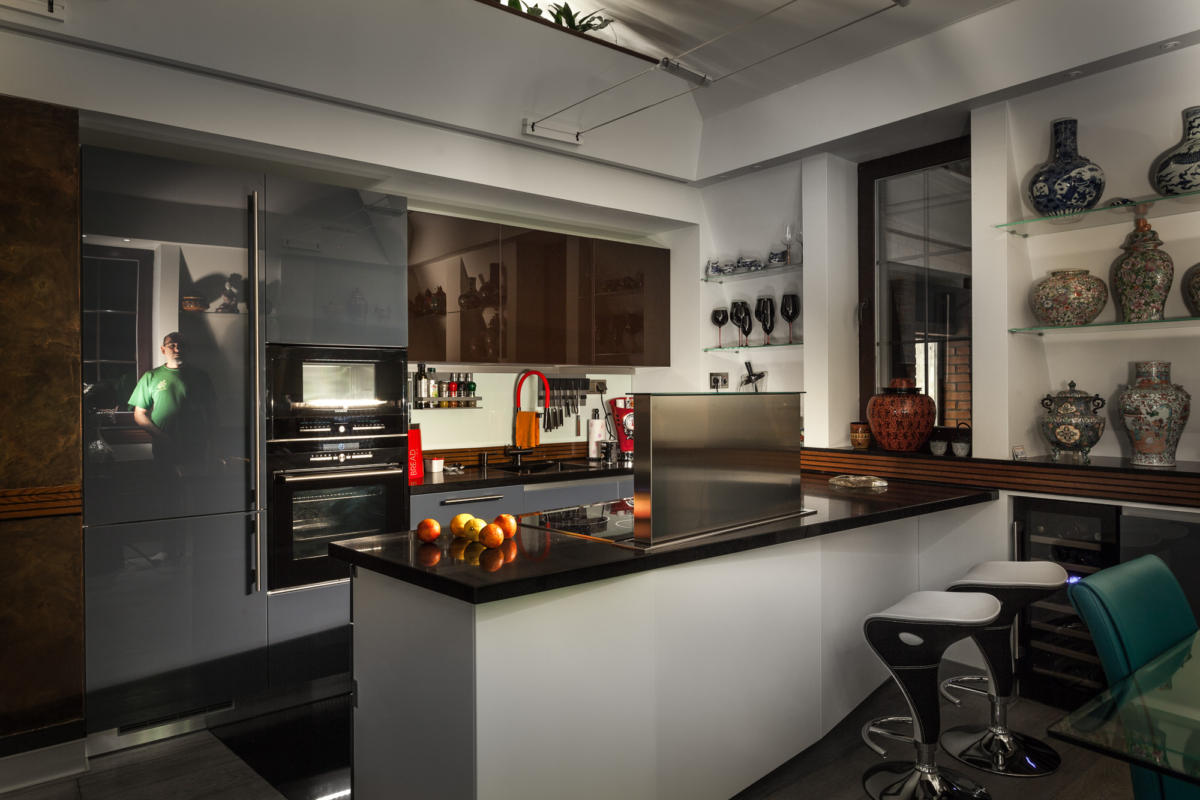
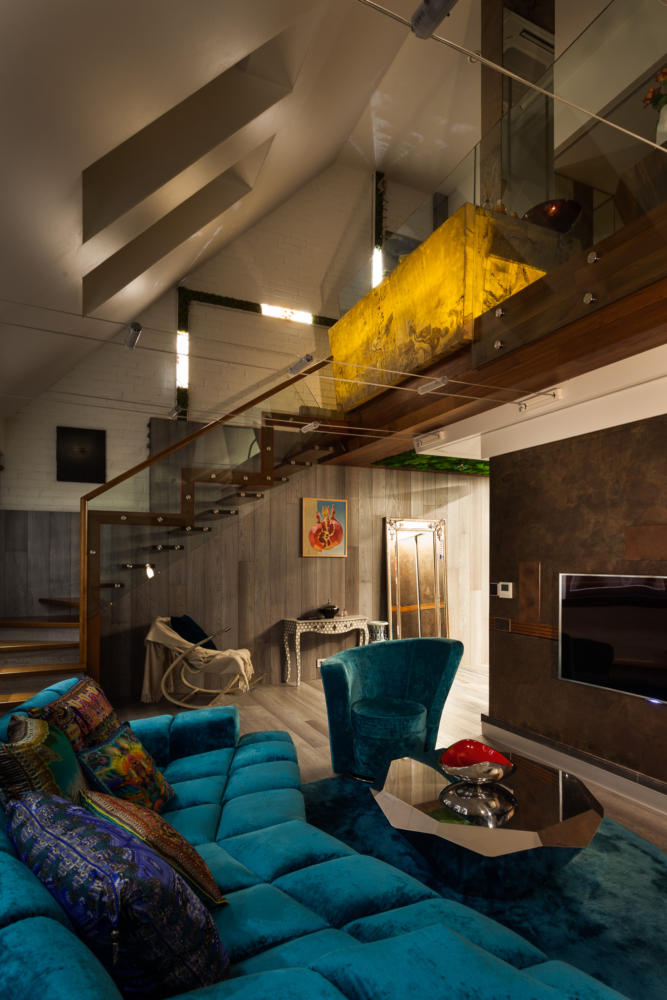 Hayk Asatryan, architect
Hayk Asatryan, architect
- The best solution for me in this project is the solutiondesign and design of the stairs. Also some experiments with materials, forms and functionality. For example, the same "recumbent" shower with a teak bench and a bath, after the sofa is the second center of the composition. The most terrible in the project were builders who, with half in half, completed the construction in a year and a half.
Bath on the mezzanine - Kaldewei Centro Duo 1 (right130 170 * 75), a sink of an unknown producer (bought on eBay by the customer), a toilet in the toilet - a hanging Duravit Stark 3 with a SensoWash bidet.
In the shower sink on the countertop and toilet - Alessi One. The shower is made of plastic and nozzles - Hansgrohe Black and a shower head - Grohe. 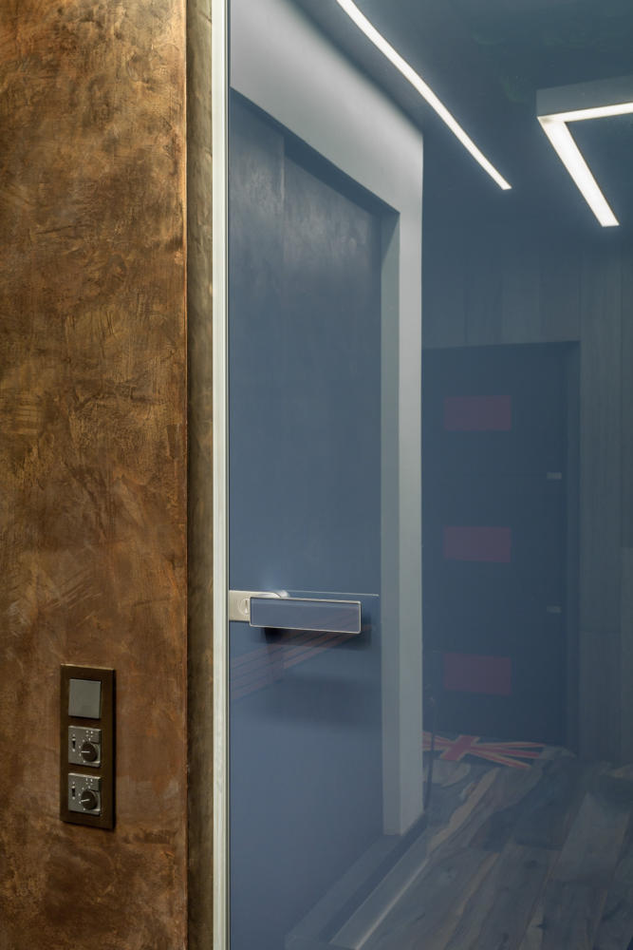
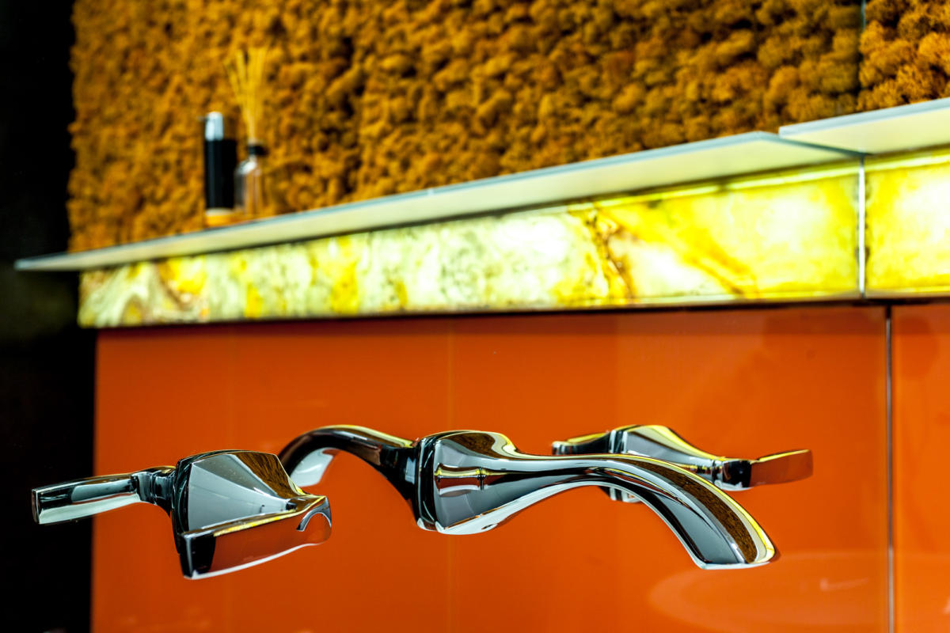
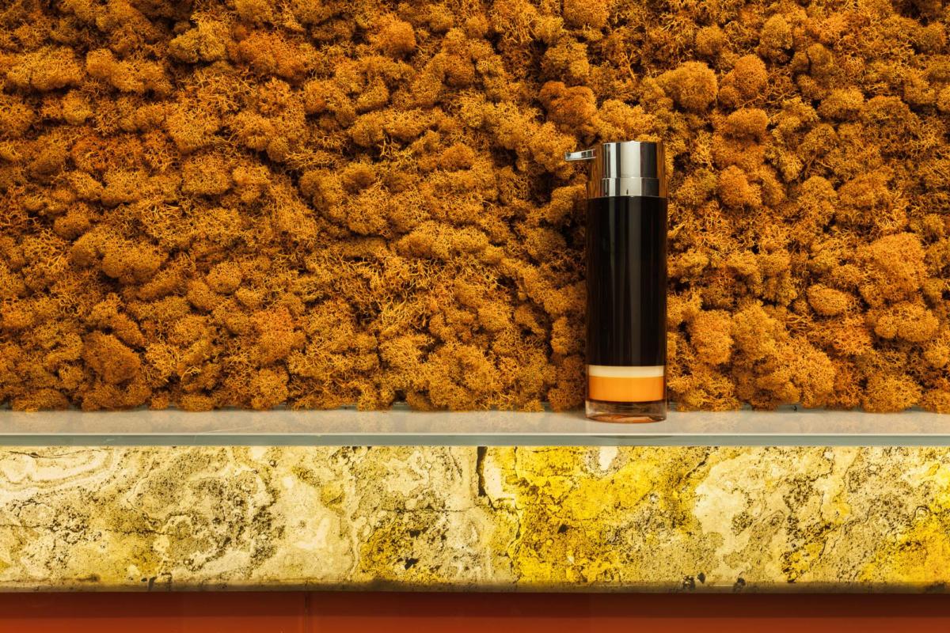
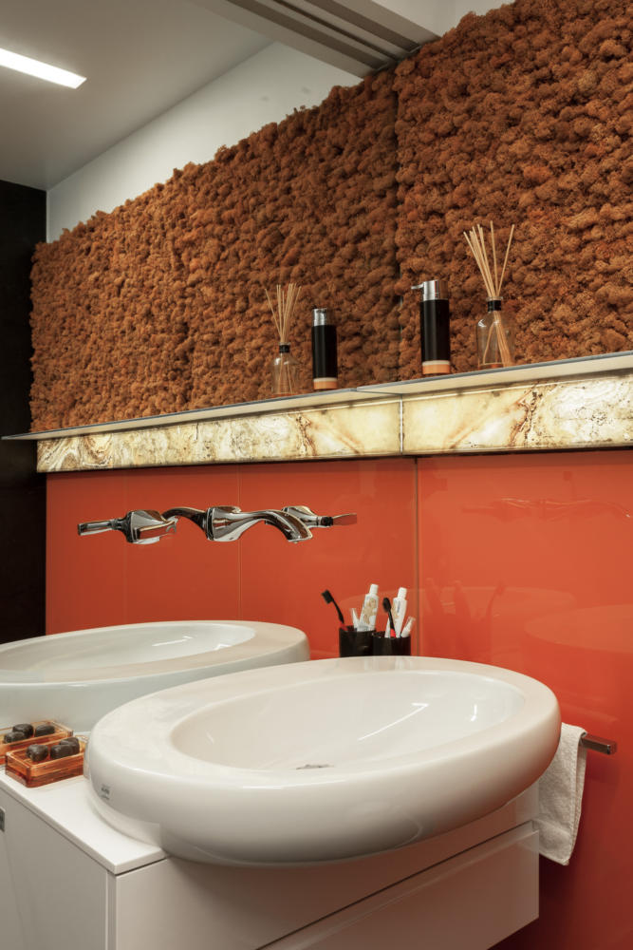
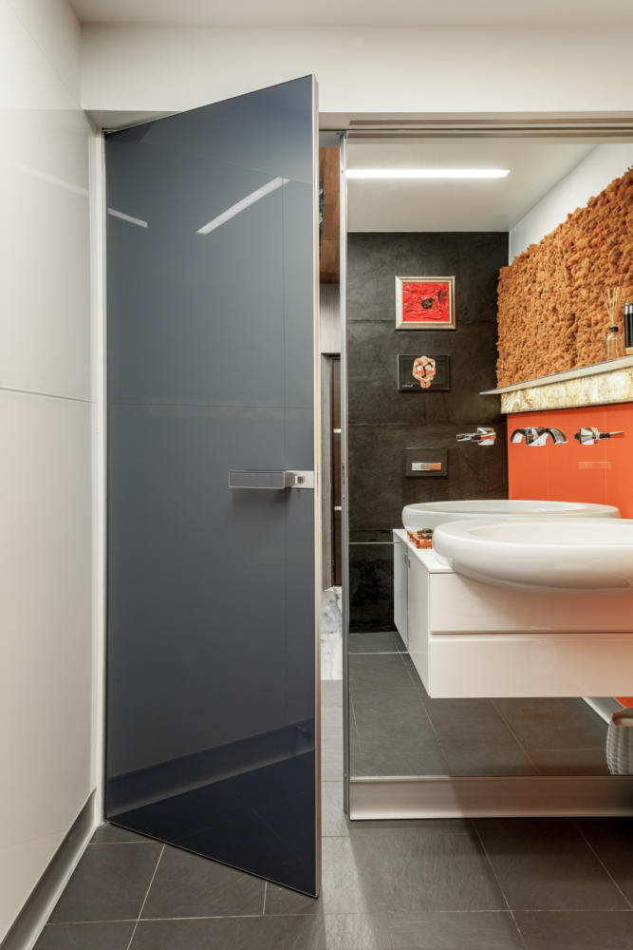
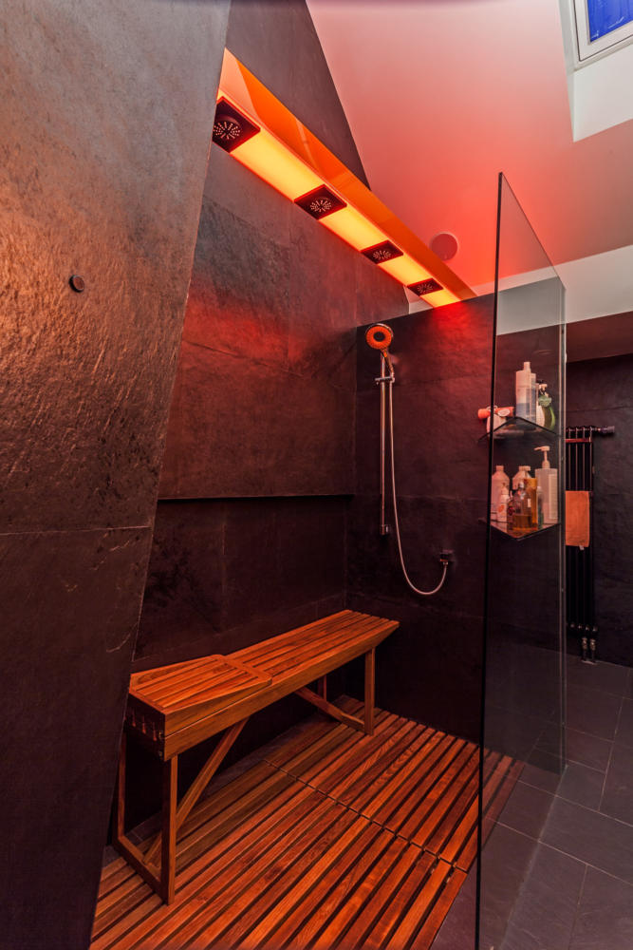
Almost everywhere the paint was used by Benjamen Moor. In the toilet on the mezzanine used wallpaper, on the walls with TV - textured paint Meteore 8.
In the shower room - the paint is a warm shade of white OC-58,moisture resistant semi-gloss and ordinary eggshell in the rest of the places. The sloping ceiling is covered with a stretch matte sheet. Other solutions were fraught with cracks, as the roof of the attic "walks" under the wind load. 
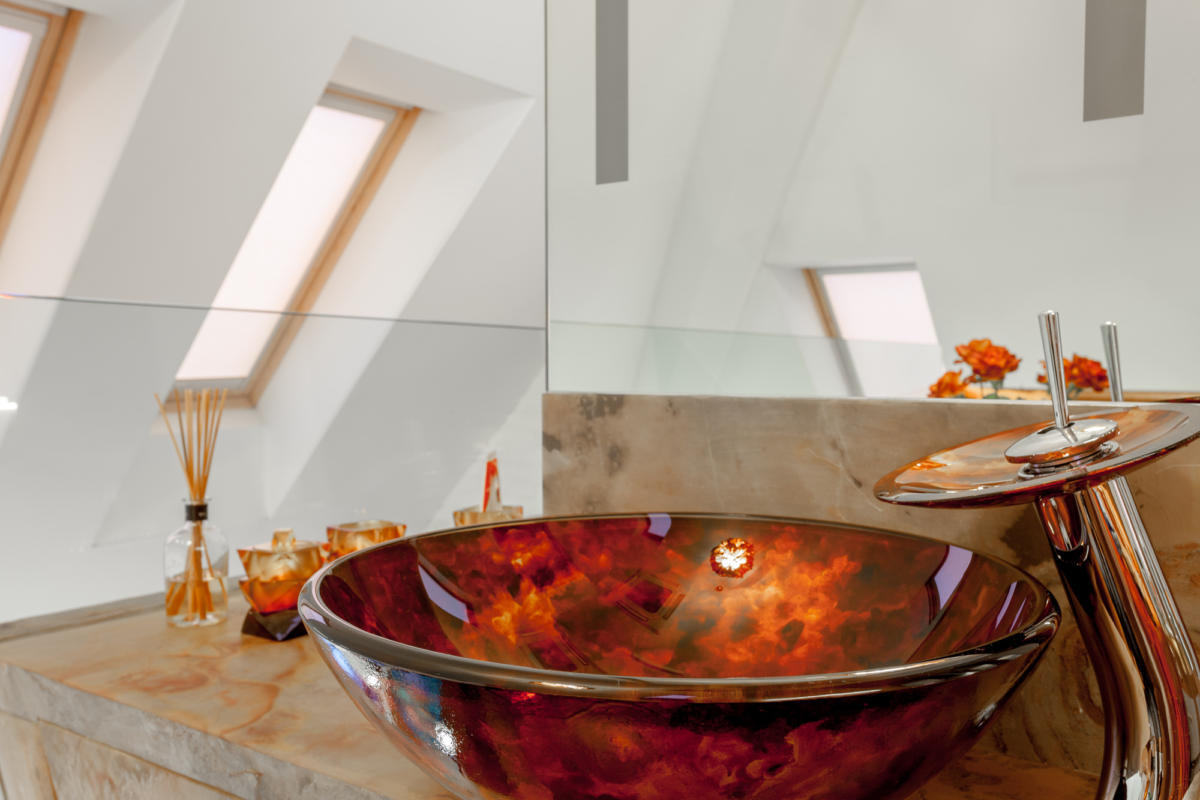
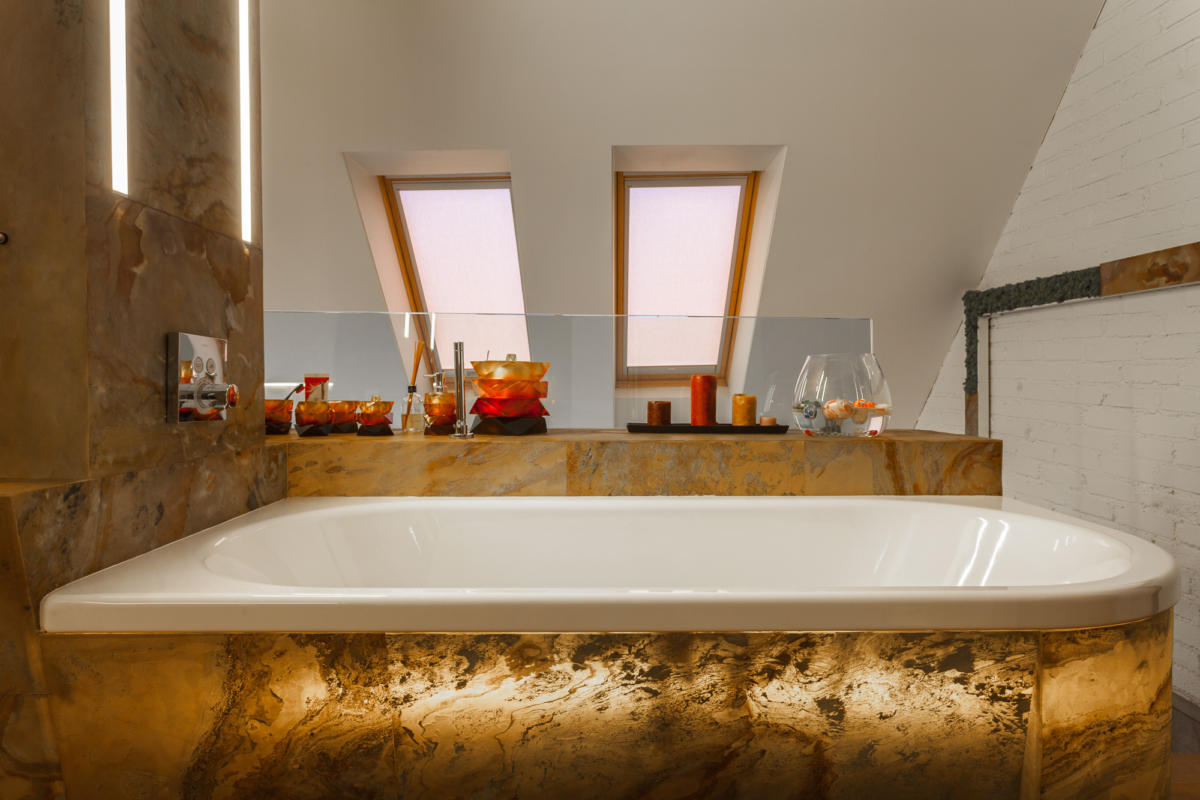


The floor on the floor was chosen purely for aesthetic reasons, it was the customer's choice, and he fully justified himself, creating a light, almost transparent atmosphere.
Doors only three (except for the entrance), all three - withglass lining by Rimadesio, without lintels. The door of the toilet up to the ceiling is chosen so that when the door is open it is possible to open an attic staircase leading to the attic. It is located around the perimeter of the flat ceiling above the mezzanine. 
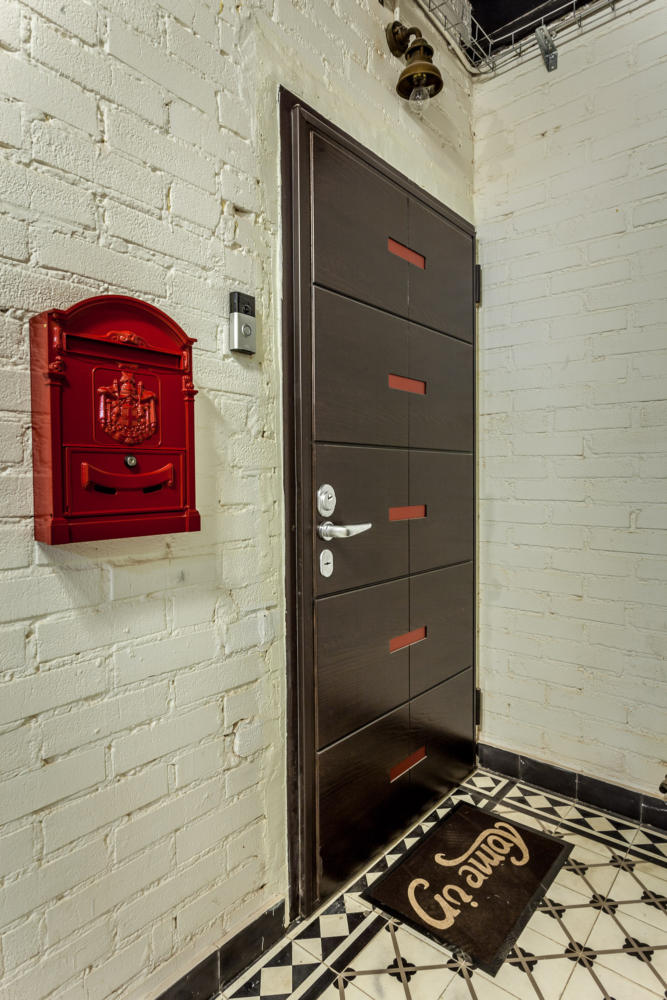
Photo materials are provided by the company "Triumphal Mark" - photographer Andrey Sorokin.
