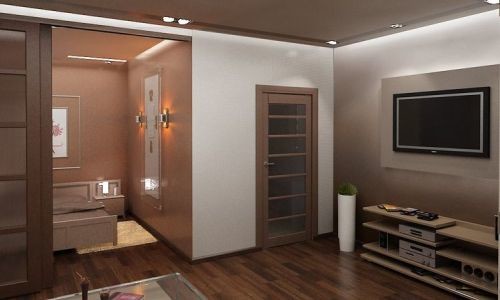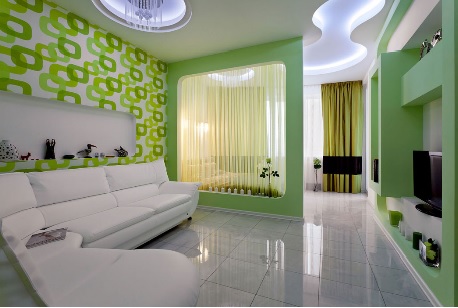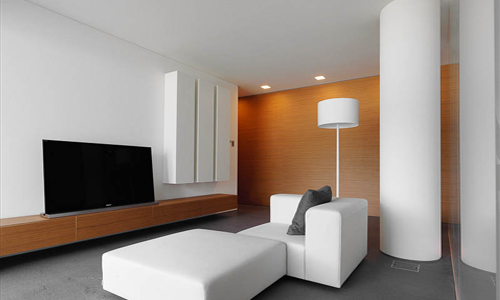In apartments where each family member has their ownroom and there is a living room for receiving guests or relaxing with the whole family, it is easy to apply various design solutions. But in the case of a one-room apartment, when arranging the interior of the room, many problems arise. It must function as a living room, and it is necessary to place a sleeping place in it. Figure 1.A niche for a bed is a great solution for separating a bedroom from a living room in small apartments. Just a couple of decades ago, this issue was resolved with a fold-out sofa. During the day, the room was a living room, and before going to bed, the sofa was folded out into a bed, and the room became a bedroom. Today, many owners of small apartments would like to combine the interior of a single room and a bedroom. The problem is easily solved if the room has a niche for a bed (Fig. 1). A beautiful partition, curtain or screen covers the bed for the whole day, and the design of the rest of the space in the room is made as a guest room. If there is no niche in the room, zoning should be used and the entire space should be divided into 2 zones: a bedroom and a living room. In order for both zones to have a harmonious and holistic interior design, the following rules should be followed:
Figure 1.A niche for a bed is a great solution for separating a bedroom from a living room in small apartments. Just a couple of decades ago, this issue was resolved with a fold-out sofa. During the day, the room was a living room, and before going to bed, the sofa was folded out into a bed, and the room became a bedroom. Today, many owners of small apartments would like to combine the interior of a single room and a bedroom. The problem is easily solved if the room has a niche for a bed (Fig. 1). A beautiful partition, curtain or screen covers the bed for the whole day, and the design of the rest of the space in the room is made as a guest room. If there is no niche in the room, zoning should be used and the entire space should be divided into 2 zones: a bedroom and a living room. In order for both zones to have a harmonious and holistic interior design, the following rules should be followed:
- The sleeping part is placed near the window (Fig. 2);
- the bed is located away from the front door;
- the bedroom zone should not be through.
Zoning indoors
 Figure 2. The sleeping area is best placed near the window. The following techniques are used to allocate a part of the room for the bedroom:
Figure 2. The sleeping area is best placed near the window. The following techniques are used to allocate a part of the room for the bedroom:
- sliding doors;
- Curtains made of textiles;
- elements of furniture;
- lighting;
- portable screen;
- high head of the bed;
- podium under the bed.
The ideal solution for zoning in designliving room bedroom will be installed transparent sliding doors or partitions. The material for them can be plasterboard, glass blocks, translucent plastic. The partition can be stationary and not made to the ceiling. It can be ordered decorated with stained glass. The stained glass pattern can be used to decorate the wall at the head of the bed, this will bring harmony to the living room design and support the unity of style. Figure 3.To separate the bedroom from the living room, it is better to use curtains the same as on the window. Very often, the sleeping area is separated by a curtain (Fig. 3). The curtain can be made of bamboo or special paper, but textile curtains are more common. Both dense and light, airy fabrics are used. Often, the same fabric is used for the curtains on the window and for the living room, which emphasizes the unity of the ensemble in the interior. Dividing the space of the room into zones using furniture elements is very popular. Most often, shelves and cabinets, chests of drawers serve as a divider. This is the most rational zoning method, since it allows you to hide the bed from the attention of guests, and at the same time, the space occupied by the shelf or cabinet is used to store the necessary things.
Figure 3.To separate the bedroom from the living room, it is better to use curtains the same as on the window. Very often, the sleeping area is separated by a curtain (Fig. 3). The curtain can be made of bamboo or special paper, but textile curtains are more common. Both dense and light, airy fabrics are used. Often, the same fabric is used for the curtains on the window and for the living room, which emphasizes the unity of the ensemble in the interior. Dividing the space of the room into zones using furniture elements is very popular. Most often, shelves and cabinets, chests of drawers serve as a divider. This is the most rational zoning method, since it allows you to hide the bed from the attention of guests, and at the same time, the space occupied by the shelf or cabinet is used to store the necessary things. Figure 4.For small apartments, it is better to use a minimalist interior, as it involves using a small amount of furniture. The simplest option for zoning can be called lighting. The sleeping area is framed by spotlights installed on the suspended ceiling, and an accent of bright lighting on the coffee table visually divides the room into 2 zones. A light portable screen is often used in zoning the room. When guests arrive, the screen separates the bed, and when they leave, it is removed. Another rational way to divide a room is to buy a bed with a high headboard, often made in the form of a rack, on the shelves of which various souvenirs and small trinkets can be stored. Return to contents</a>
Figure 4.For small apartments, it is better to use a minimalist interior, as it involves using a small amount of furniture. The simplest option for zoning can be called lighting. The sleeping area is framed by spotlights installed on the suspended ceiling, and an accent of bright lighting on the coffee table visually divides the room into 2 zones. A light portable screen is often used in zoning the room. When guests arrive, the screen separates the bed, and when they leave, it is removed. Another rational way to divide a room is to buy a bed with a high headboard, often made in the form of a rack, on the shelves of which various souvenirs and small trinkets can be stored. Return to contents</a>
Saving space and style
Storing things is a very important moment.Often, a podium bed is installed for this purpose and drawers for things are placed under it. This allows you not to clutter the room with additional cabinets and shelves. Zoning of space is also done using a color scheme. Thus, the bedroom is pasted over with wallpaper in pastel shades, and in the living room area, wallpaper in bright and contrasting tones is used. The use of different colored wallpaper for zones in a room does not mean that the zones can be maintained in different styles. Since this is one room, it is furnished in the same style. Combined bedrooms and living rooms are best done in the high-tech or minimalist style (Fig. 4). These styles are distinguished by laconicism and a small amount of furniture. To save space, transformable furniture and small sofas are installed in the rooms. The TV is fixed to the wall, shelves and racks for various things are hung on the walls.</ ul>


