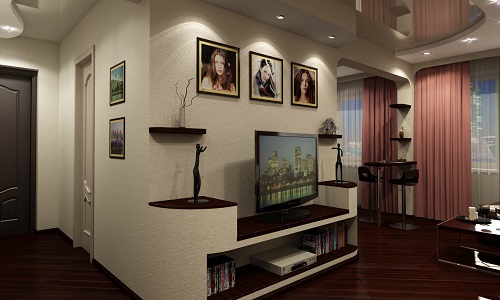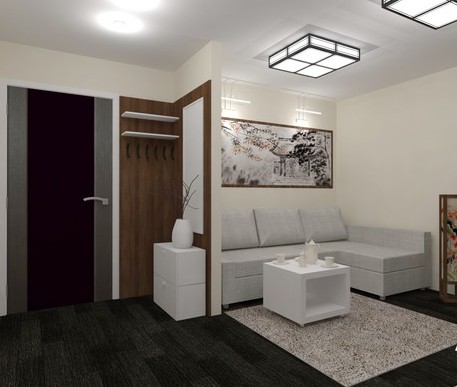The design and its possibilities seem to have no limits. Right from the threshold, guests who come to the apartment can be surprised by unusual interior design solutions, in particular, the unification of the living room with the hallway. The living room-hallway should be stylish, spacious and practical. It is about how to create and decorate a large living room in the house that we will talk further.
The living room-hallway should be stylish, spacious and practical. It is about how to create and decorate a large living room in the house that we will talk further.
What is important to consider when creating a living room-hallway?
When planning the remodeling of your hallway, keep in mind thatseveral people can be in it at the same time. It is important not only to have free space, but also how the interior is organized in this area. The hallway should be arranged in such a way that the people in it do not create obstacles for others. Taking into account the number of residents and guests who often visit the house is important when acquiring a functional part of the hallway: hooks, shelves, a wardrobe, a hanger or a shoe stand. By demolishing the partitions between the living room andthe hallway can significantly increase the area of the room. When the layout of the apartment initially does not provide freedom of movement in the hallway, then a situation is possible when the living room, its design is combined with the dressing room. This way, it is possible to free up the necessary square meters, partially eliminating unnecessary partitions in the apartment. How does the design of the hallway-living room characterize the owner? Some owners want to see the hallway as ceremonially decorated as the design of the hall appears. It is not necessary to invest in expensive furniture or designer finishing of surfaces in the hall for this. If you create strict order in the interior design of the hallway, then you can make the person who enters feel the atmosphere of the house from the very first step. Nothing characterizes the owners better than the order in the common room of the house, when each thing is in its place. Few decorative elements in a small hall, but at the same time a sufficient number of functional furniture items and precisely designated zones are a guarantee that the guest will have a good impression of the manners and character of the owners of the home. Return to the table of contents</a>
By demolishing the partitions between the living room andthe hallway can significantly increase the area of the room. When the layout of the apartment initially does not provide freedom of movement in the hallway, then a situation is possible when the living room, its design is combined with the dressing room. This way, it is possible to free up the necessary square meters, partially eliminating unnecessary partitions in the apartment. How does the design of the hallway-living room characterize the owner? Some owners want to see the hallway as ceremonially decorated as the design of the hall appears. It is not necessary to invest in expensive furniture or designer finishing of surfaces in the hall for this. If you create strict order in the interior design of the hallway, then you can make the person who enters feel the atmosphere of the house from the very first step. Nothing characterizes the owners better than the order in the common room of the house, when each thing is in its place. Few decorative elements in a small hall, but at the same time a sufficient number of functional furniture items and precisely designated zones are a guarantee that the guest will have a good impression of the manners and character of the owners of the home. Return to the table of contents</a>
Combined input group
The corridor is that part of an apartment or house,which connects the living rooms, kitchen and bathroom areas. Often, designers' advice boils down to the fact that the design of the corridor should be a continuation of the entrance group, that is, it should be done in the same style and have no boundaries in the entrance and passage areas. Without a doubt, this design principle decorates the room. However, it also has some disadvantages. For example, there is a risk of creating a mess in both rooms when gradually dragging things and furnishings from one to the other. You can resort to zoning not by means of finishing materials, different floor coverings, bulky partitions, but by choosing the appropriate lighting. The living room-hallway can be zoned with the help ofappropriate lighting. For example, lighting fixtures for the entrance group and the corridor can be selected from the same series. However, it is necessary to perform different light adjustments for the corridor and the hallway. This technique helps to visually separate the two entrance rooms. What to consider with a non-standard layout with a staircase? In the interior of a well-appointed apartment, a staircase is not quite an ordinary thing. But going up to the floor above from the hall by steps is a normal phenomenon for a private house or mansion. The design of the hall with a flight of stairs must meet the requirements of maximum practicality. In particular, this can be expressed in an abundance of light, correctly selected flooring (must be wear-resistant and shock-resistant), zoning, organized under-stairs space. For example, a small dressing room can be located under the stairs (several shelves and hangers for clothes will definitely fit in it). The above questions were considered concerning the nuances that should be taken into account when combining the hallway and the living room. Take into account the suggested advice, then the hallway-living room will turn out not only beautiful, but also functional. Good luck!
The living room-hallway can be zoned with the help ofappropriate lighting. For example, lighting fixtures for the entrance group and the corridor can be selected from the same series. However, it is necessary to perform different light adjustments for the corridor and the hallway. This technique helps to visually separate the two entrance rooms. What to consider with a non-standard layout with a staircase? In the interior of a well-appointed apartment, a staircase is not quite an ordinary thing. But going up to the floor above from the hall by steps is a normal phenomenon for a private house or mansion. The design of the hall with a flight of stairs must meet the requirements of maximum practicality. In particular, this can be expressed in an abundance of light, correctly selected flooring (must be wear-resistant and shock-resistant), zoning, organized under-stairs space. For example, a small dressing room can be located under the stairs (several shelves and hangers for clothes will definitely fit in it). The above questions were considered concerning the nuances that should be taken into account when combining the hallway and the living room. Take into account the suggested advice, then the hallway-living room will turn out not only beautiful, but also functional. Good luck!


