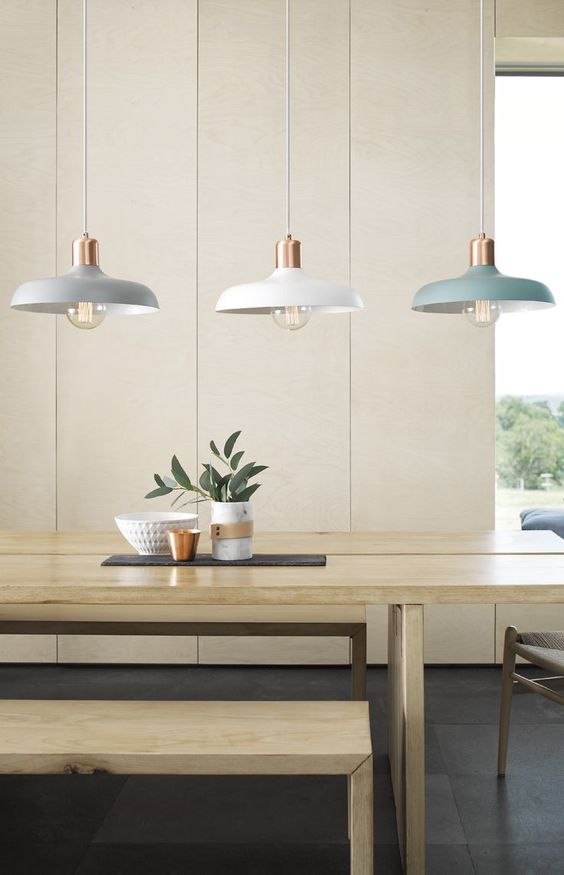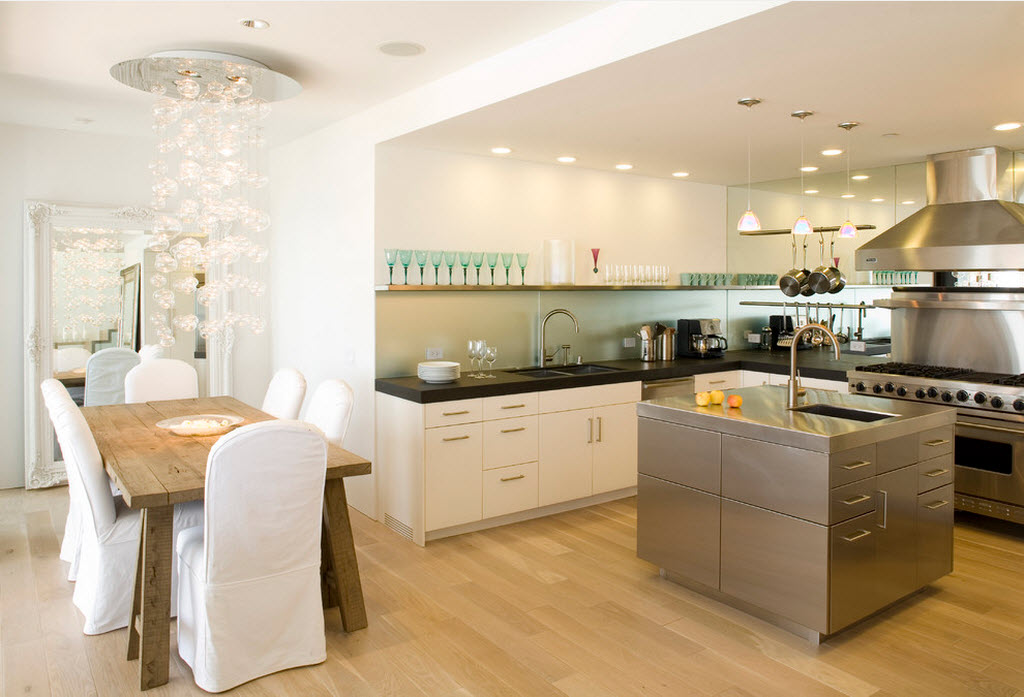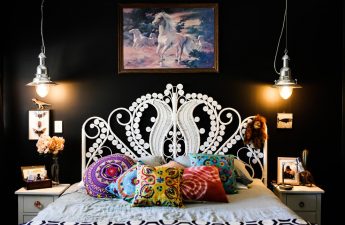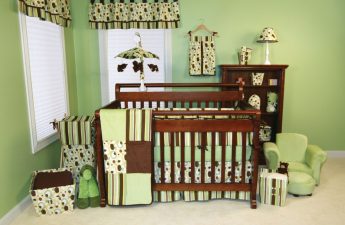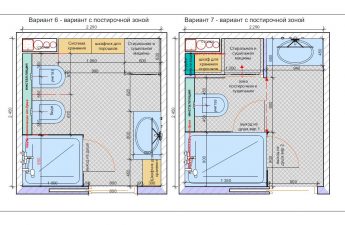A kitchen combined with a living room is not that big of a deala rare design solution today. But how to properly combine the "working" area of the kitchen with the living room, where people usually relax and have fun, and do you need it? We have prepared for you tips and ideas for the competent arrangement of such a space
Before deciding to combine the kitchen andliving room, you should think about the advisability of such a step. It is necessary to evaluate all the pros and cons, since in addition to the positive aspects there are also negative ones. Pros and cons
In terms of space, the unification of the kitchen andthe dining room will give you visual space. This option is ideal for a small apartment, where two combined spaces are separated by a partition, and you simply cannot do without such a design. In many European countries, apartments cannot boast of a large area. For example, the factory produces kitchens and furniture elements based on the typical layouts of French apartments. That is why such furniture looks weightless and compact, and the enviable functionality allows you to use the space as efficiently as possible.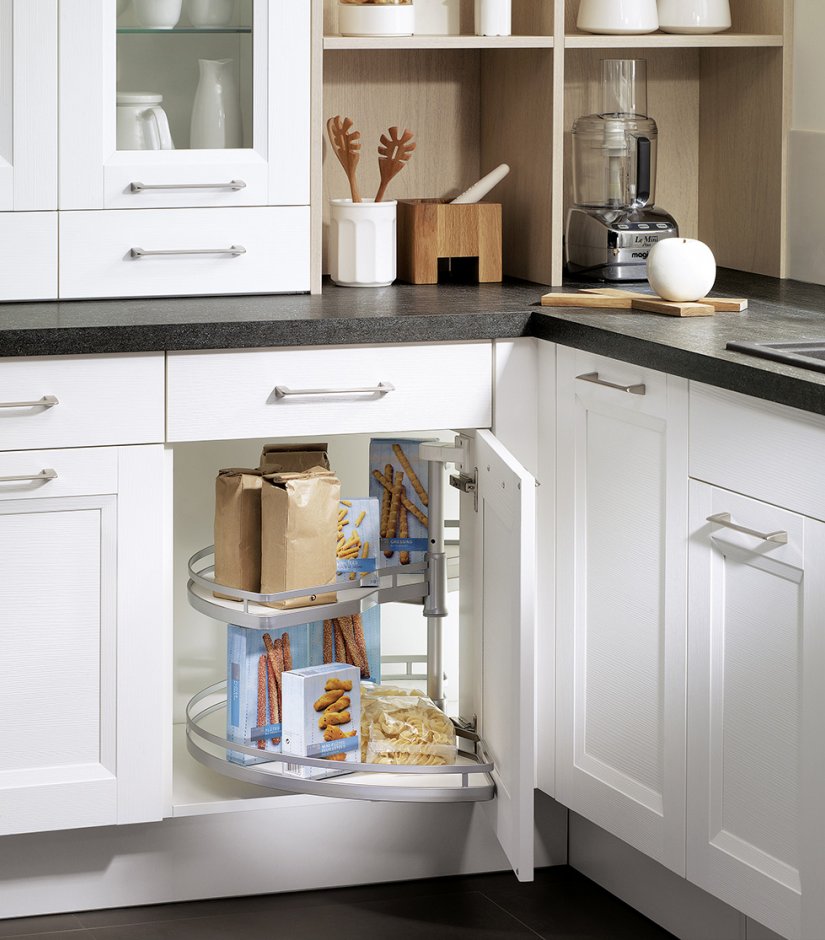 Kitchen cabinet Lynka by Mobalpa
Kitchen cabinet Lynka by Mobalpa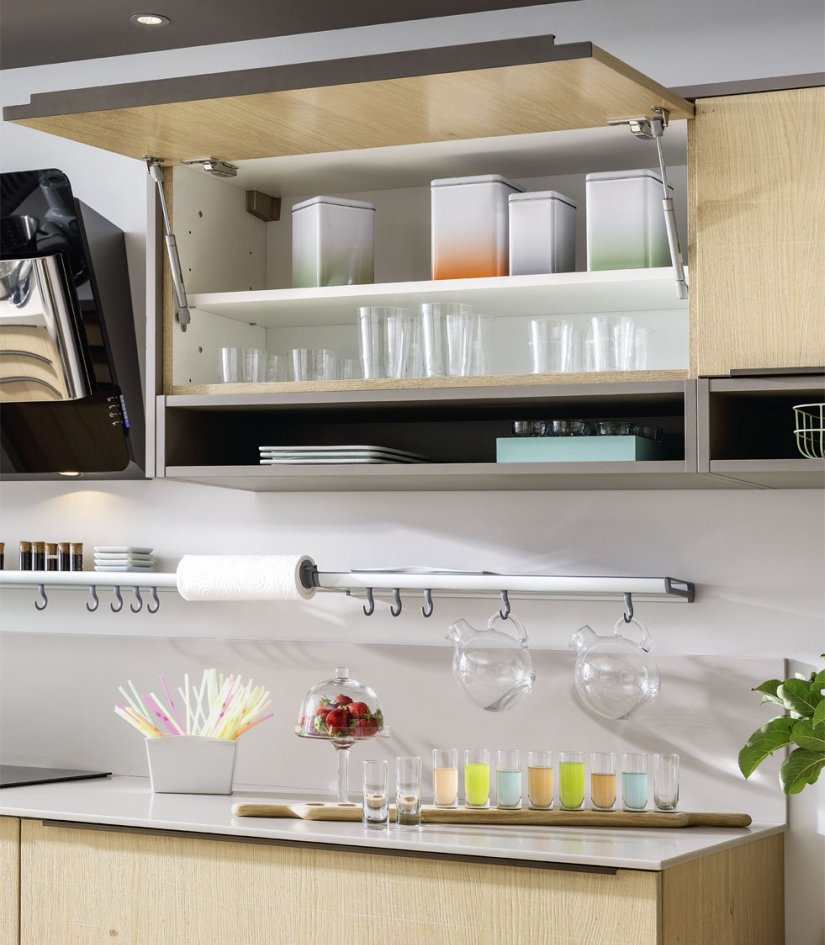 Hestia wall cabinet by Mobalpa Mobalpa storage systems with branded fittings move smoothly and silently.
Hestia wall cabinet by Mobalpa Mobalpa storage systems with branded fittings move smoothly and silently.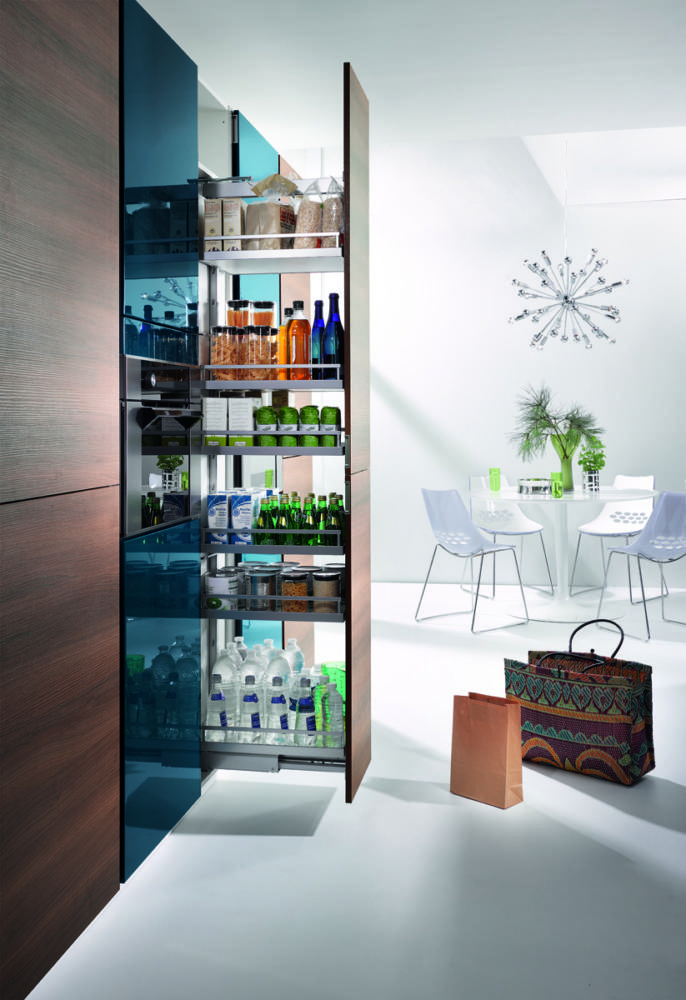 Mobalpa Storage System
Mobalpa Storage System
If you look at the situation through the eyes of the hostess, thenThe obvious advantage is that she can easily communicate with guests without being distracted from the cooking process. The downside is that if a closed kitchen can be a place for “creative chaos,” then the combined space must be kept clean so as not to introduce dissonance into the cozy atmosphere of the living room.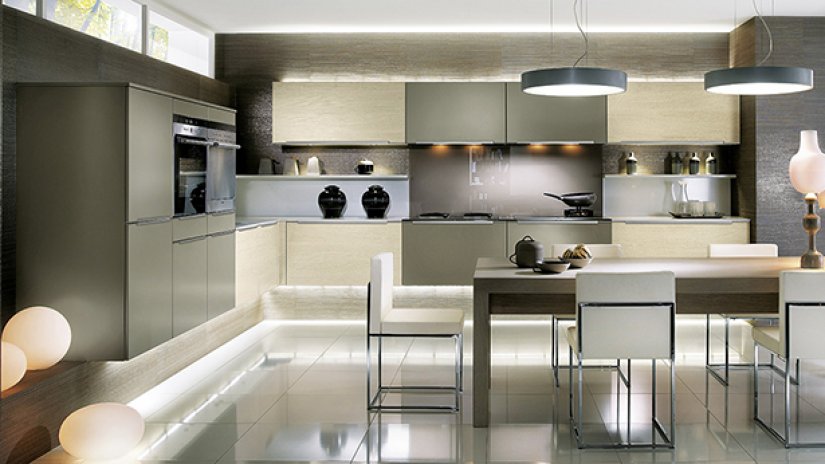 Luna Kitchen by Mobalpa
Luna Kitchen by Mobalpa
This option is also suitable for amateursparties and cozy get-togethers, but if the apartment is small (one- or two-room) and you live with small children or elderly people, then they may not have space for quiet rest and sleep.
Those who have decided on a design that combines the kitchen and living room should first think about the choice of . Hood
It's not hard to guess that all the aromas come from cooking.rich borscht or baked meat will immediately move to the living room, causing admiration of guests. But it is better, of course, to prevent the spread of smells, and with them fat from the kitchen, and for this there should be a powerful hood with a vent above the surface of the stove.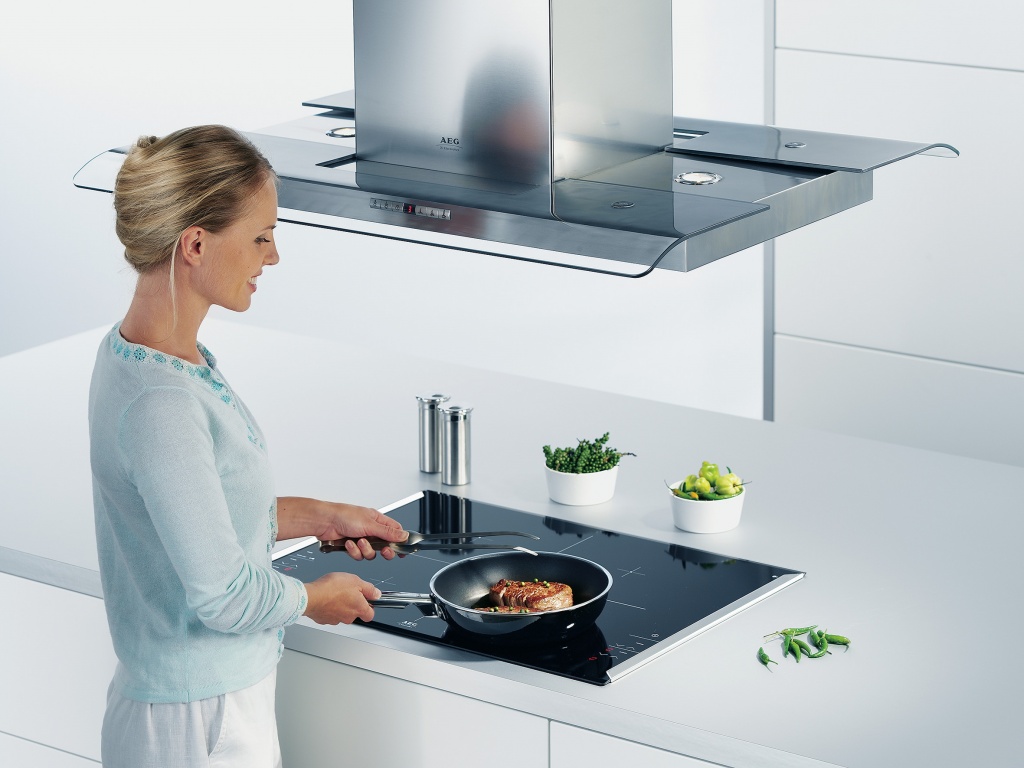
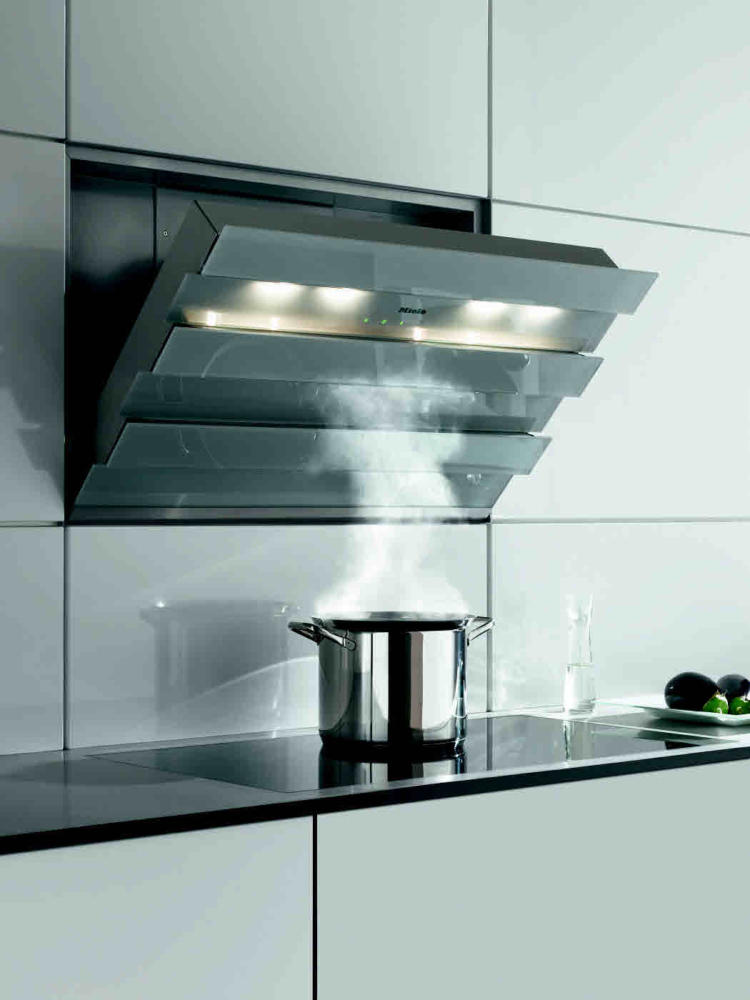 Other equipment
Other equipment
Make sure that the above mentioned hoodmake as little noise as possible, as it will be clearly audible both in the kitchen and in the living room. The same applies to the refrigerator, dishwasher, and any other unit that you want to place in the kitchen.
As for the design, it is desirable that everythingThe attributes of a modern kitchen were built in and did not stand out from the overall interior. Mobalpa knows perfectly well where and how to hide your equipment, and also offers a good range of textures and colors.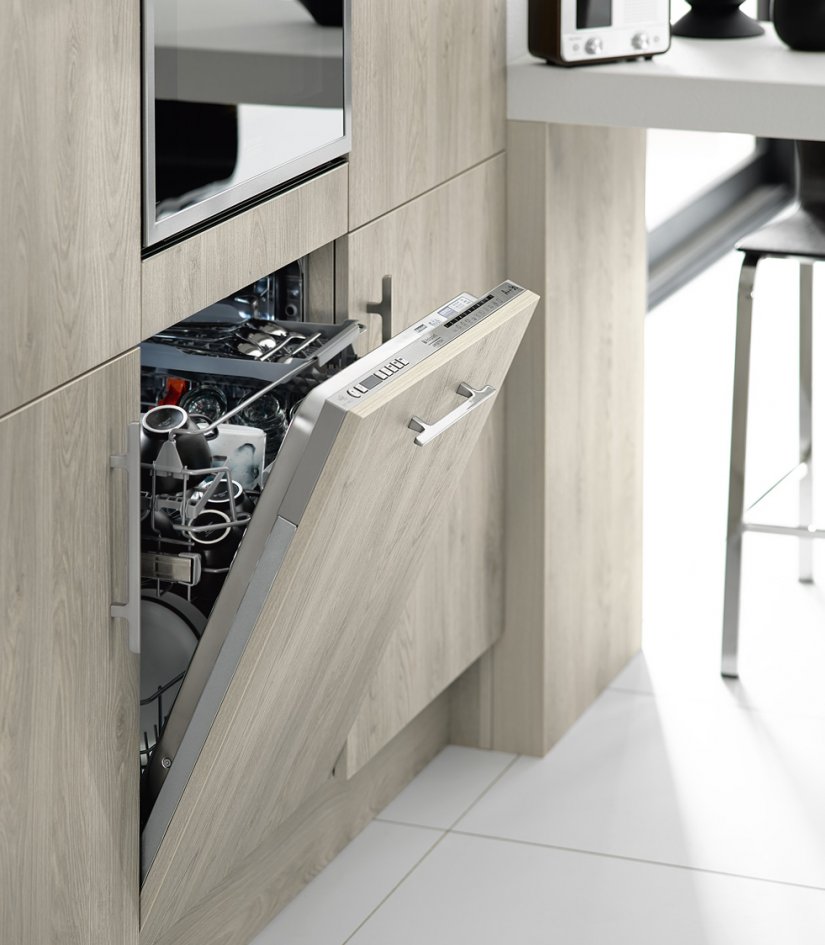 Kiffa module
Kiffa module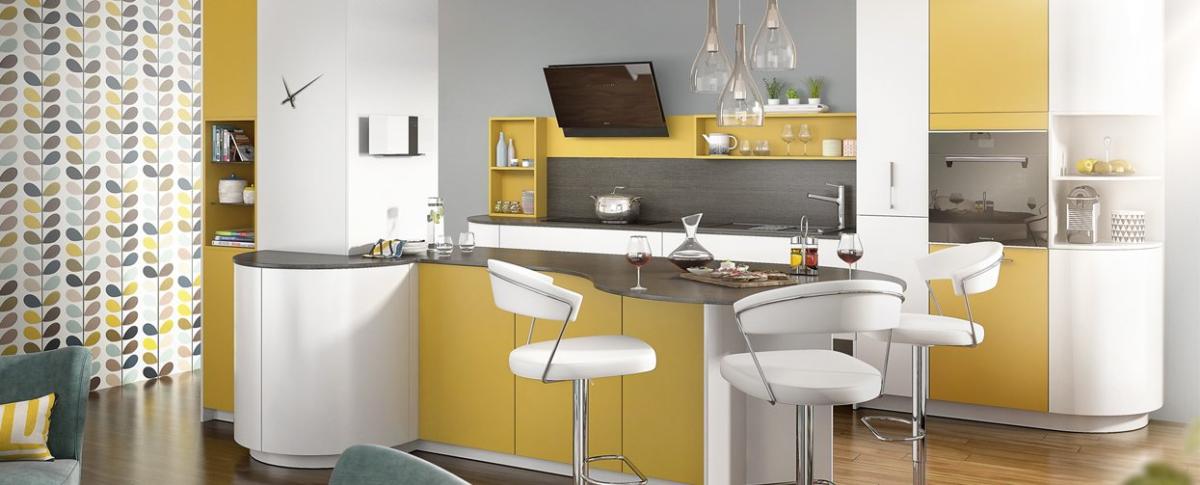 Kitchen Tallys from Mobalpa
Kitchen Tallys from Mobalpa Kitchen Callisto by Mobalpa. Bleached oak Zoning
Kitchen Callisto by Mobalpa. Bleached oak Zoning
Although we have combined the kitchen and living room, we still need to somehow separate them. This can be done in various ways.
- Partition
Do not completely destroy the interior partition.By leaving a small part, you can build a bar counter from it or designate this place for pots with plants. A small through cabinet with shelves can also serve as a partition, and even .
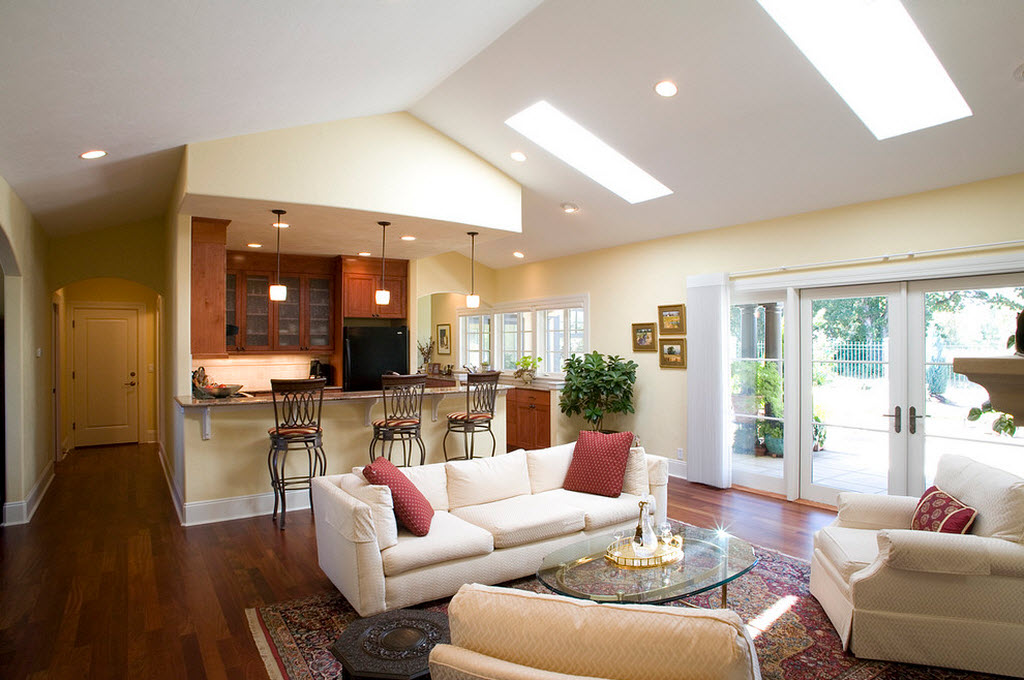 Many of the furniture elements and kitchens from Mobalpa areonce and are created to combine the kitchen and living room as comfortably as possible. And these are not just some islands, but functional and convenient partitions, cabinets and racks that allow you to create the right zoning.
Many of the furniture elements and kitchens from Mobalpa areonce and are created to combine the kitchen and living room as comfortably as possible. And these are not just some islands, but functional and convenient partitions, cabinets and racks that allow you to create the right zoning. Kitchen Kiffa from Mobalpa. Ocher
Kitchen Kiffa from Mobalpa. Ocher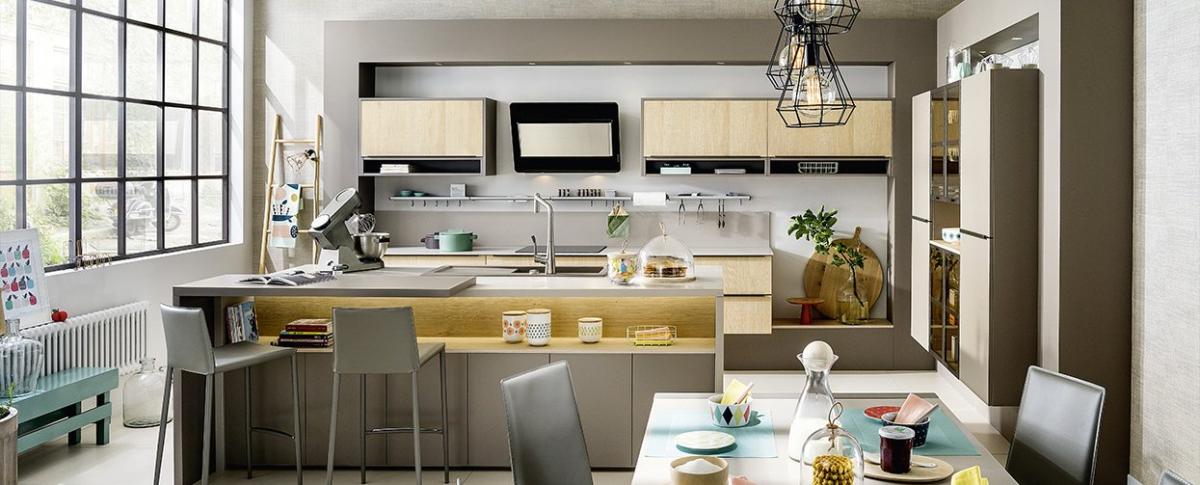 Kitchen Hestia & Melia by Mobalpa
Kitchen Hestia & Melia by Mobalpa
-
Multi-level floor
A bold decision would be a floor of different levels. Naturally, it is worth "raising" the kitchen area, but the main thing is not to overdo it. The design of the living room, by the way, will not suffer at all.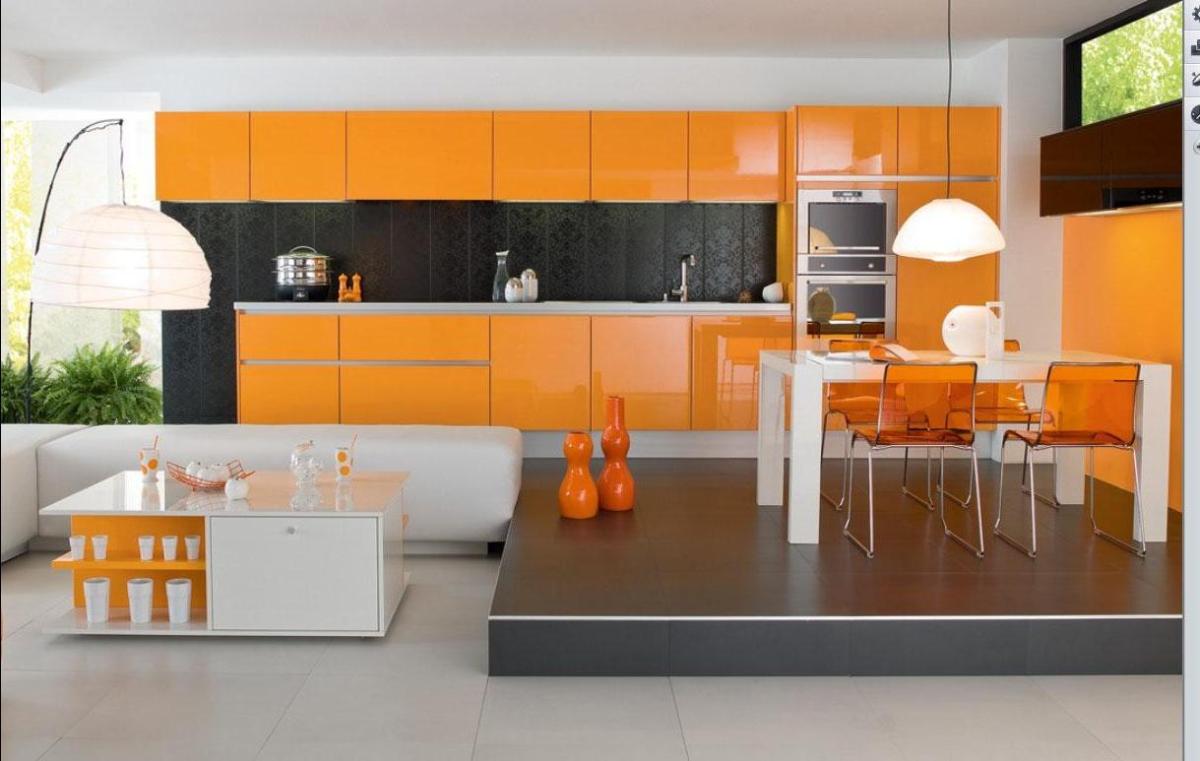
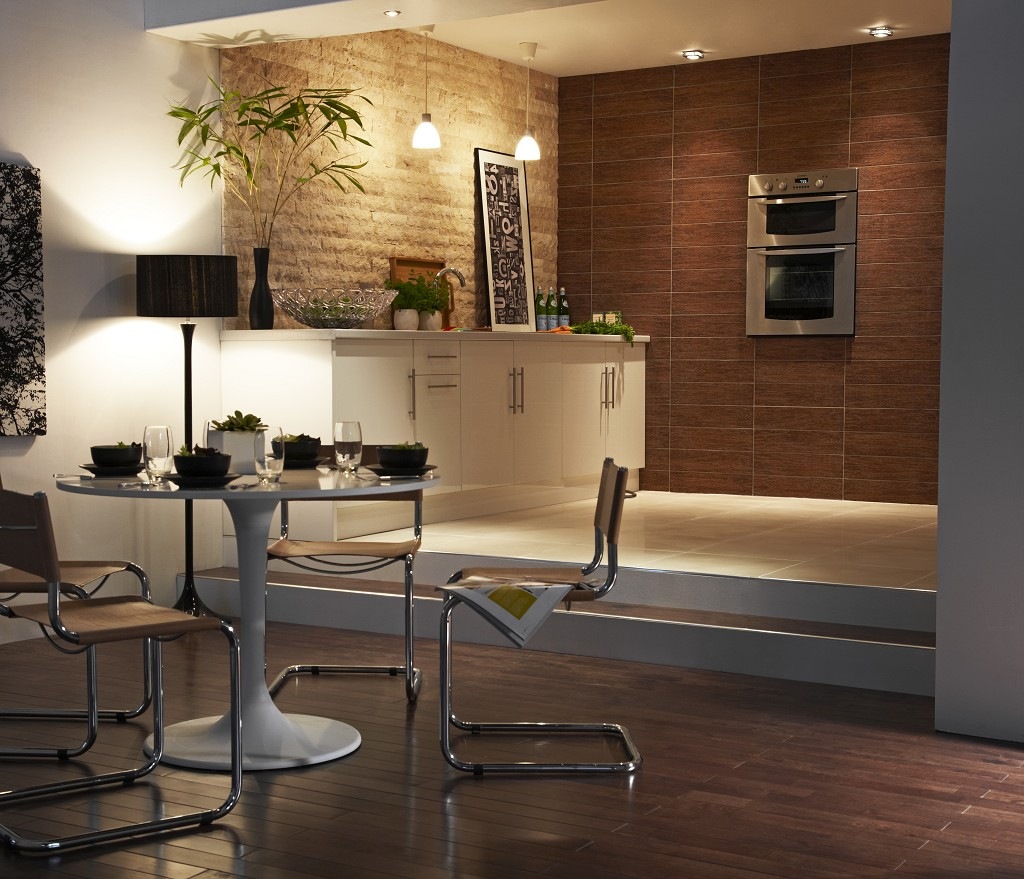
- Materials
Using different materials in kitchen design andliving room will also allow you to easily visually divide the rooms. Shades also play an important role in zoning the space, and if you fantasize about the ceiling, adding some element, for example, a large wooden beam, then it will not only fit perfectly into the design of both the living room and the kitchen, but also divide them.
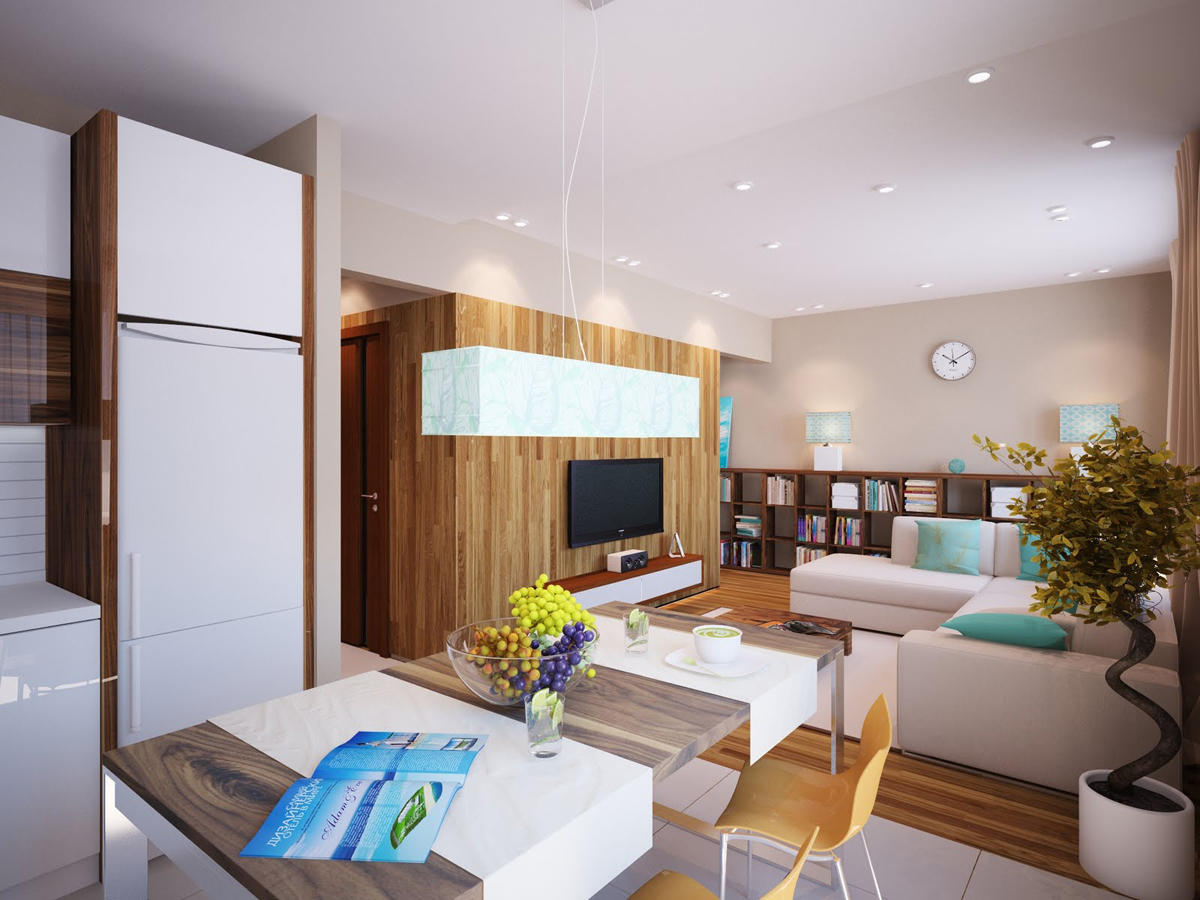
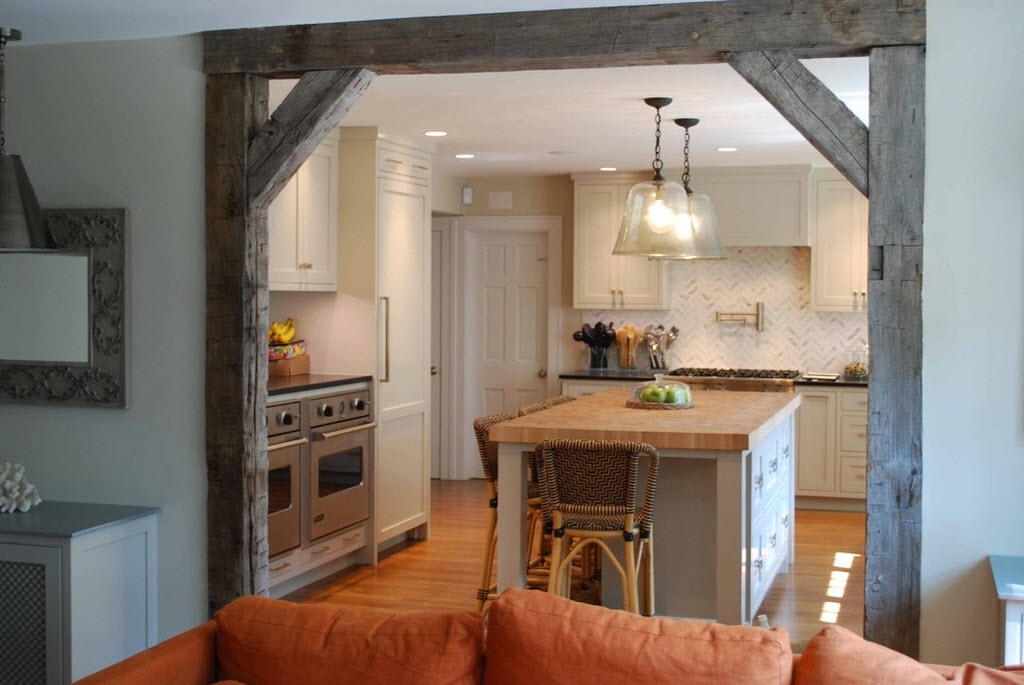
- Shine
To everything we have already discussed, addthe right lighting: somewhere a little subdued, and somewhere, on the contrary, accentuated. Hang the main chandelier above the dining table, thereby creating a central area of the living room.