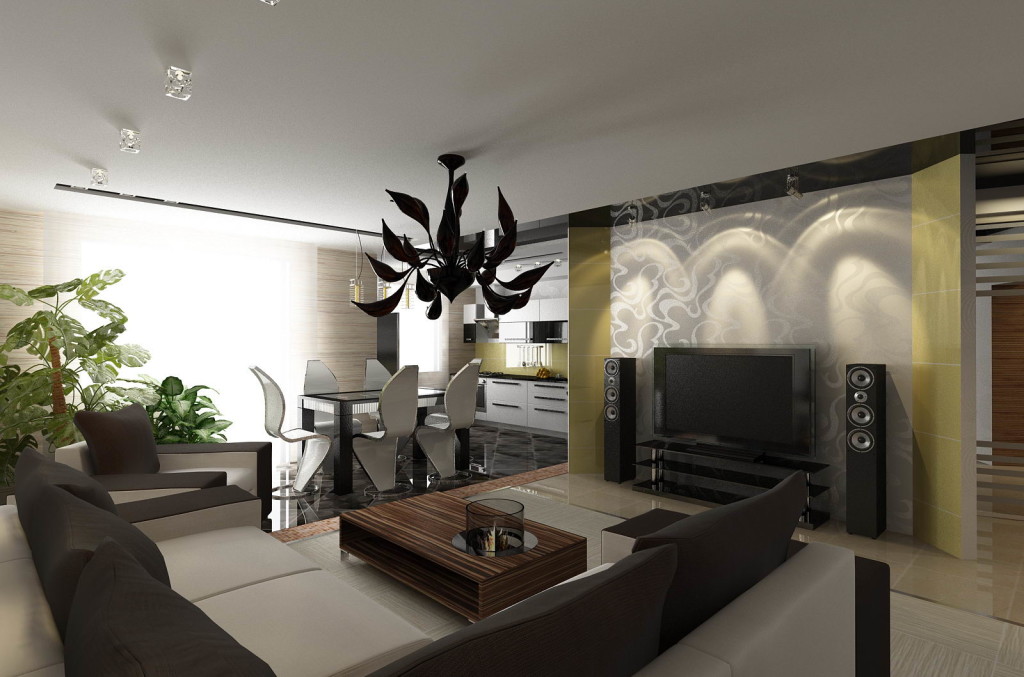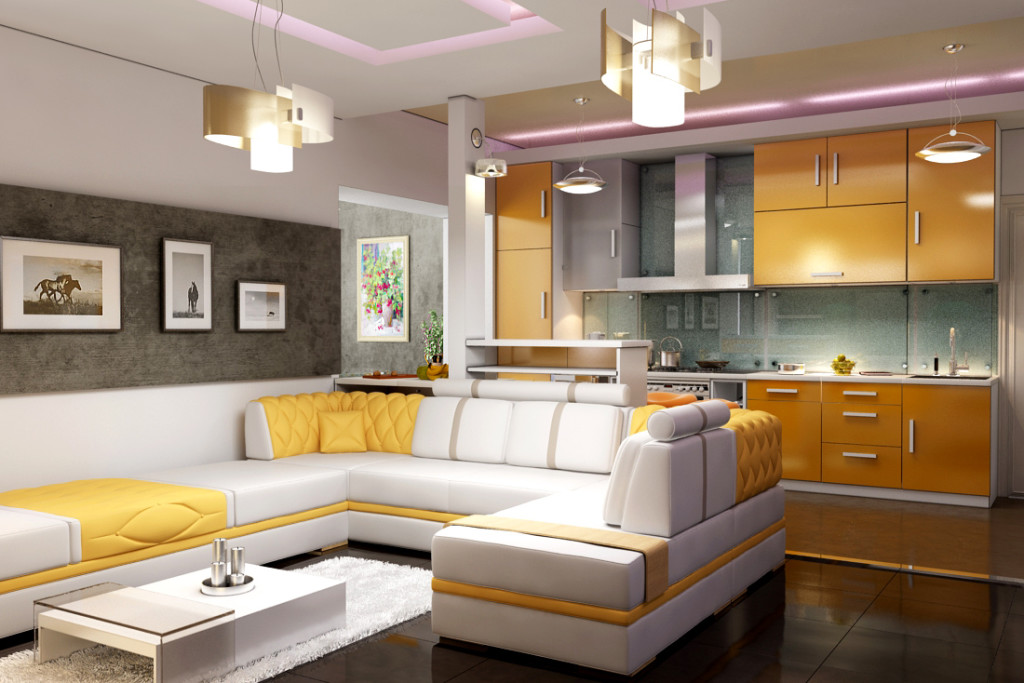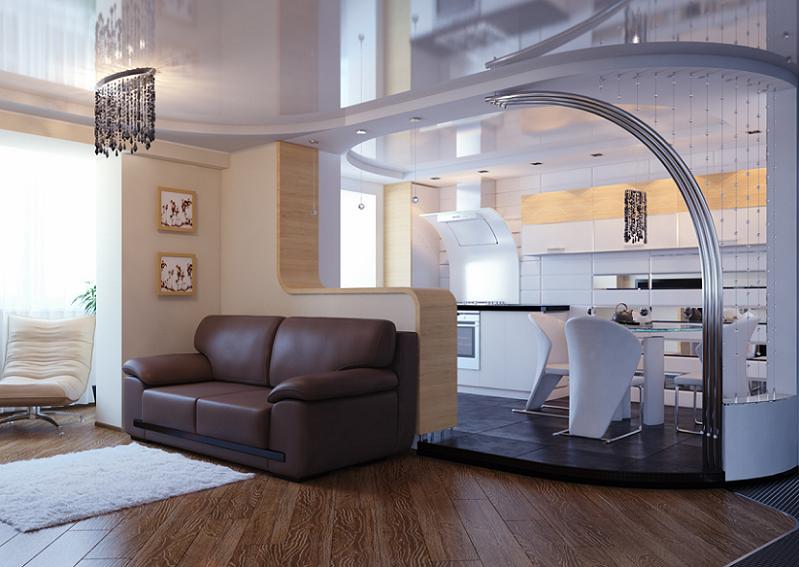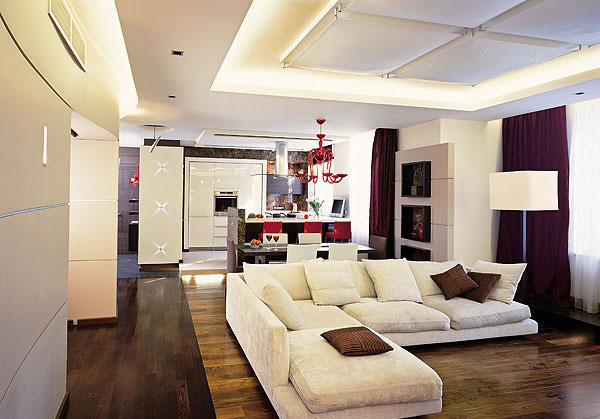Zoning of the apartment space as a studiohas long enjoyed great success. It allows you to visually enlarge the room and make it more practical, since each zone will carry its own functional load. Creating a room's interior using zoning visually increases the space.
Creating a room's interior using zoning visually increases the space.
Dining room-kitchen or dining-living room?
Very rarely do apartments have a dining room plannedas a separate room. Very often it is connected to the kitchen. In this way, the owners try to use the kitchen space to the maximum: they cook food and have lunch there. At the same time, the living room functions as a "front-and-back" room. You can separate the kitchen from the living room with the help ofpartitions, which can be made in the form of a bar counter or shelves. There you can watch TV, chat with each other, receive guests, but if it comes to a meal, then be kind - go to the kitchen. In addition, earlier the place where guests were received was considered an indicator of respect for them. For example, if acquaintances came to the hosts and they invite them to sit with a cup of tea in the kitchen, then this gave the guests every right to believe that the hosts are not so glad to see them. But if the hosts set the table in the living room, this spoke for itself - guests are respected and their arrival is welcome. Recently, the dining room is gradually moving into the living room, creating an atmosphere of comfort and coziness in it. Most often, this option for zoning the space is found in those apartments in which the kitchen and living room are combined. In this case, the dining room harmoniously fits into the space between two opposite functional zones, thereby creating a smooth transition. However, this is far from the only layout option. The dining room living room can be a good place to implement original ideas. The design of such a room has no boundaries. Return to the table of contents</a>
You can separate the kitchen from the living room with the help ofpartitions, which can be made in the form of a bar counter or shelves. There you can watch TV, chat with each other, receive guests, but if it comes to a meal, then be kind - go to the kitchen. In addition, earlier the place where guests were received was considered an indicator of respect for them. For example, if acquaintances came to the hosts and they invite them to sit with a cup of tea in the kitchen, then this gave the guests every right to believe that the hosts are not so glad to see them. But if the hosts set the table in the living room, this spoke for itself - guests are respected and their arrival is welcome. Recently, the dining room is gradually moving into the living room, creating an atmosphere of comfort and coziness in it. Most often, this option for zoning the space is found in those apartments in which the kitchen and living room are combined. In this case, the dining room harmoniously fits into the space between two opposite functional zones, thereby creating a smooth transition. However, this is far from the only layout option. The dining room living room can be a good place to implement original ideas. The design of such a room has no boundaries. Return to the table of contents</a>
Design of a living-dining room: zoning space
Before starting repair work it is very importantthink through everything down to the smallest detail: where the recreation area will be, where the work area will be. The lighting, separation of zones with building materials, filling the space with furniture will depend on this. It is very important that during the planning process of the future design of the living room-dining room, approximately the same style of design is envisaged. Naturally, designers recommend separating each functional zone from each other by color scheme or texture, but despite this, everything should be done in approximately the same style. This is also necessary in order to visually harmoniously combine two different functional zones, so that each of them complements each other. The kitchen combined with the living room can be divided by different lighting, texture, flooring. There are several ways to separate the dining room in the living room. This can be done with the help of:
The kitchen combined with the living room can be divided by different lighting, texture, flooring. There are several ways to separate the dining room in the living room. This can be done with the help of:
- lighting;
- color scale;
- Surface texture;
- floor covering.
Lighting.depends largely on how and with what intensity both work areas will be illuminated. It is worth noting that there is no need to plan bright lighting in the recreation area, but the place where the dining table will be must be well lit. This effect can be achieved using spot lighting with separate switches. For example, several lighting points can be made above the bar counter or dining table that would function only when necessary. Color scheme. One of the important points in design is the color scheme. You can paint the walls of the room one color, without separating the dining room. Another option involves painting the walls in different colors, but there must be some element in the design that will be repeated in both the living room and the dining room. In addition, if we talk about different colors, then it is worth making sure that they are either in harmony with each other or are from the same range. Texture. Functional zones sometimes have different textures. The requirements for zoning with its help are the same as for the visual division of space with a color scheme. Floor covering. This option can be considered the easiest in choosing a design for a living room-dining room. For the recreation area, you can use carpet or another soft covering, and for the dining area - parquet or tiles. Return to the table of contents</a>
Different levels of living-dining room
The best option for dividing functional zones is to create different levels of space. This can be achieved by changing the height of the ceiling or floor. An excellent option for dividing functional areaskitchen and living room - creating different levels using different floor heights. If the room design allows you to separate the zones using different floor heights, you can make a podium. This does not mean that the dining table will be on a half-meter elevation. A small podium up to 20 or 30 cm will already visually divide the space. During its installation, it is necessary to pay special attention to the height. It should be optimally comfortable. Such a podium should be a design accent, and not a problem in everyday life. The second option for installing different floor levels is to create steps. When planning their placement, you need to determine their necessity, since in the future this can only create unnecessary problems and inconveniences. If the room design can do without steps, then you should not install them. Shelves can also be installed at different levels, thereby focusing attention on different functional areas. Ceilings can only be made of plasterboard, playing with shape and height. The places where the light sources will be located can be deepened or lowered - this will also visually divide the space. It will also be appropriate to use stretch ceilings of different colors. Such a design can originally divide functional zones. If not only the dining room but also the kitchen is connected to the living room, then it is very important that the hood works well. In the case when the kitchen-dining room is in another room, it is also worth taking care of the serviceability of the hood. The presence of unpleasant odors in the rest room will reduce all design solutions to zero.
An excellent option for dividing functional areaskitchen and living room - creating different levels using different floor heights. If the room design allows you to separate the zones using different floor heights, you can make a podium. This does not mean that the dining table will be on a half-meter elevation. A small podium up to 20 or 30 cm will already visually divide the space. During its installation, it is necessary to pay special attention to the height. It should be optimally comfortable. Such a podium should be a design accent, and not a problem in everyday life. The second option for installing different floor levels is to create steps. When planning their placement, you need to determine their necessity, since in the future this can only create unnecessary problems and inconveniences. If the room design can do without steps, then you should not install them. Shelves can also be installed at different levels, thereby focusing attention on different functional areas. Ceilings can only be made of plasterboard, playing with shape and height. The places where the light sources will be located can be deepened or lowered - this will also visually divide the space. It will also be appropriate to use stretch ceilings of different colors. Such a design can originally divide functional zones. If not only the dining room but also the kitchen is connected to the living room, then it is very important that the hood works well. In the case when the kitchen-dining room is in another room, it is also worth taking care of the serviceability of the hood. The presence of unpleasant odors in the rest room will reduce all design solutions to zero.


