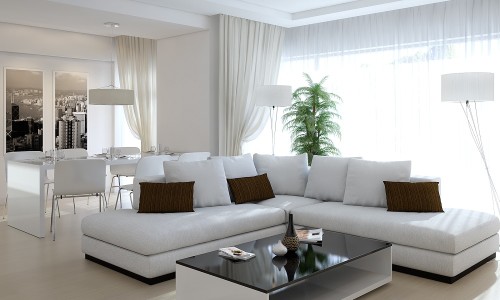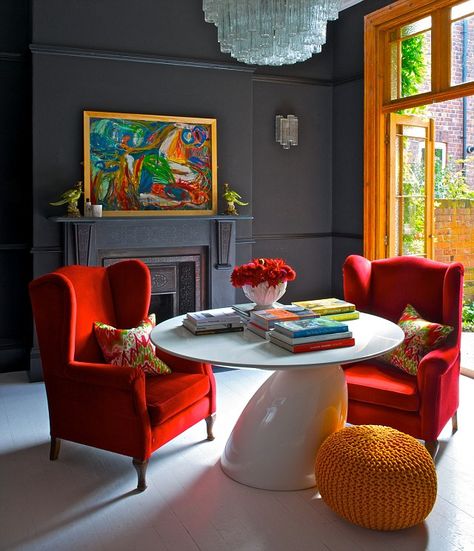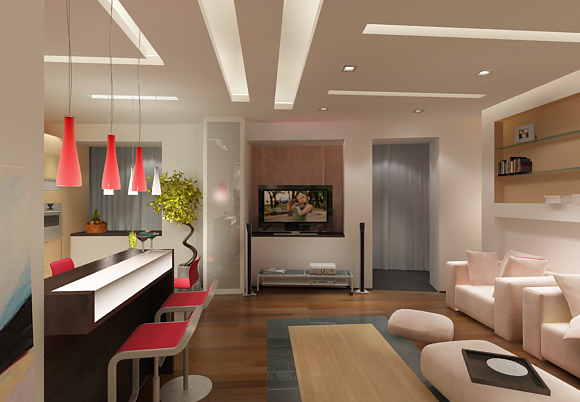The design of the living room with the kitchen takes onrapid popularity, it is widespread in the West. It is important to note both the main advantages and disadvantages of such an interior. To combine the kitchen with the living room, it is necessary to demolish the wall, this is often a mandatory condition. Two areas are rebuilt into one to achieve visual expansion, at the same time you can free up additional space. The combination of the kitchen and living room is most often done to visually expand their small areas.
The combination of the kitchen and living room is most often done to visually expand their small areas.
Small kitchen with living room: advantages and disadvantages
Each of us spends a lot of time in the kitchen.It is important to provide maximum comfort and coziness in the room. The arrangement of the kitchen-living room should meet not only the requirements of the owners, but also the wishes of the guests. The refrigerator can be placed on the balcony, if possible. The wall of the kitchen and living room is demolished if the kitchen is very small, thanks to the redevelopment, the space is significantly expanded. If you need to demolish a wall or move it, you will need permission from the relevant authorities. The design of the living room combined with the kitchen can be varied, but it is important to know all the features of such an interior. The furniture in the living room and kitchen should be the sametones. The design is well suited for celebrations. It will not be difficult for the hostess to go for groceries and quickly return to the guests - this is the first convenience. In such an interior, the space is well expanded, because the number of light sources increases. Guests feel cozy and comfortable, because the room has two windows, not one. If you often gather guests at home, a kitchen-studio will come in handy. With such an interior, you can accommodate more than 6 people in the kitchen. If you create a design and interior of this type, you will not have to buy an additional TV, you can use the one located in the living room, because it will already be one room. In such a room, you can put a large dining table, in standard kitchens it is problematic to place a large table. Thus, the kitchen-living room has many advantages. In addition to the advantages, this type of room has disadvantages, they must be identified in advance. The design and interior of the kitchen-living room is very attractive, but a problem may arise with the hood, which is not always able to eliminate the smell completely. This can cause discomfort, especially if you store food with a strong odor. It should be remembered that all household appliances located in the kitchen will be heard in the living room, in addition, the room has special requirements for cleaning. It will be necessary to take care of the appearance of the room in a timely manner. If in a regular kitchen you can leave a couple of cups, then the kitchen-living room will not tolerate this, its appearance will be very spoiled, often the owners regret their decision for this very reason. Return to the table of contents</a>
The furniture in the living room and kitchen should be the sametones. The design is well suited for celebrations. It will not be difficult for the hostess to go for groceries and quickly return to the guests - this is the first convenience. In such an interior, the space is well expanded, because the number of light sources increases. Guests feel cozy and comfortable, because the room has two windows, not one. If you often gather guests at home, a kitchen-studio will come in handy. With such an interior, you can accommodate more than 6 people in the kitchen. If you create a design and interior of this type, you will not have to buy an additional TV, you can use the one located in the living room, because it will already be one room. In such a room, you can put a large dining table, in standard kitchens it is problematic to place a large table. Thus, the kitchen-living room has many advantages. In addition to the advantages, this type of room has disadvantages, they must be identified in advance. The design and interior of the kitchen-living room is very attractive, but a problem may arise with the hood, which is not always able to eliminate the smell completely. This can cause discomfort, especially if you store food with a strong odor. It should be remembered that all household appliances located in the kitchen will be heard in the living room, in addition, the room has special requirements for cleaning. It will be necessary to take care of the appearance of the room in a timely manner. If in a regular kitchen you can leave a couple of cups, then the kitchen-living room will not tolerate this, its appearance will be very spoiled, often the owners regret their decision for this very reason. Return to the table of contents</a>
How to split the kitchen-living room?
 With the help of a bar counter you can functionallySeparate the living room area from the kitchen. A compact bar counter can separate the kitchen from the living room; this type of design is one of the most popular. There are two types of bar counters: stationary (part of the wall) and false wall. To decorate such a structure, you can use materials that match the interior: laminate, mosaic, facing stone, wood panels. To visually separate the living room from the kitchen, you can make the floor at different levels, it can be raised by 15 cm. This design and interior are perfect for zoning, you can hide communications. To divide the territory, you can use different floor coverings: you can lay parquet in the living room, and tiles in the kitchen, so you can harmoniously delimit the territory. A fairly common zoning method is an island, which is located on the border between the zones, a barrier stand or dividing decorative elements can be used as an island. Another option is delimitation with a table, it can be large, you can place low-hanging ceiling lights above such a table, so you can organize the space well. Another way of zoning is not a complete demolition of the wall, but dismantling, it will be necessary to create a wide opening in the wall, it will just perform the function of separation. It all depends on your idea, a traditional arch is often used, and more complex forms are also made. To separate the living room from the kitchen, use simple transparent partitions. Sliding partitions will also help you create two rooms. There are many options for planning a kitchen-living room, the choice depends solely on your preferences.
With the help of a bar counter you can functionallySeparate the living room area from the kitchen. A compact bar counter can separate the kitchen from the living room; this type of design is one of the most popular. There are two types of bar counters: stationary (part of the wall) and false wall. To decorate such a structure, you can use materials that match the interior: laminate, mosaic, facing stone, wood panels. To visually separate the living room from the kitchen, you can make the floor at different levels, it can be raised by 15 cm. This design and interior are perfect for zoning, you can hide communications. To divide the territory, you can use different floor coverings: you can lay parquet in the living room, and tiles in the kitchen, so you can harmoniously delimit the territory. A fairly common zoning method is an island, which is located on the border between the zones, a barrier stand or dividing decorative elements can be used as an island. Another option is delimitation with a table, it can be large, you can place low-hanging ceiling lights above such a table, so you can organize the space well. Another way of zoning is not a complete demolition of the wall, but dismantling, it will be necessary to create a wide opening in the wall, it will just perform the function of separation. It all depends on your idea, a traditional arch is often used, and more complex forms are also made. To separate the living room from the kitchen, use simple transparent partitions. Sliding partitions will also help you create two rooms. There are many options for planning a kitchen-living room, the choice depends solely on your preferences.


