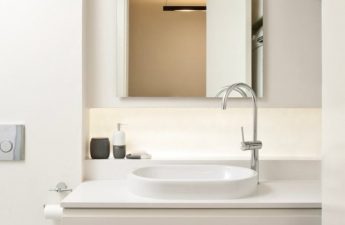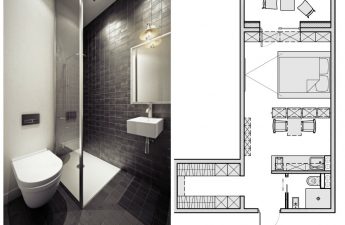Rio panorama panel, colored lighting and woodon the floor, walls and ceiling — designer Evgeniya Ermolaeva transformed a modest one-room apartment into a bright and modern living space for a young couple and their pet The inhabitants of this small one-room apartment are a young couple and their charming Chihuahua. The guys prefer natural materials, value practical solutions and wanted to get exactly this kind of interior: environmentally friendly and functional, with a lot of storage systems. The head of the EEDS studio, designer Evgeniya Ermolaeva, took on the task of implementing this task in a small area. Evgeniya Ermolaeva, EEDS studio Evgeniya is a designer and head of her own studio EEDS. A graduate of the Elektrostal Polytechnic Institute. She began her career as an artist-designer in a private furniture manufacturing company, and over time she realized herself as an interior designer and visualizer. She considers the main advantages of her studio to be its enormous creative potential, an individual approach to each project, careful elaboration of tasks and extensive experience in productive work. www.eeds.ru Due to the layout features, it was impossible to fully isolate the rooms, and the kitchen area remained a walk-through area. This problem was solved with decorative wooden panels, visually uniting the rooms. It was also necessary to play up and advantageously emphasize the supporting structures - beams and columns. And in order to visually increase the space of the apartment, Evgeniya removed the partition between the kitchen and the hallway.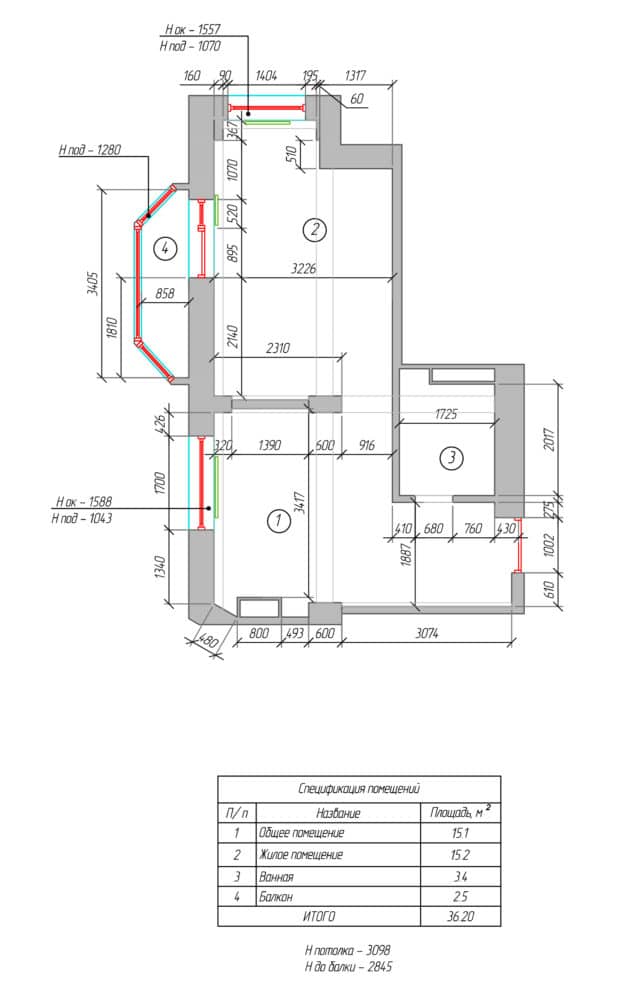 Plan "before"
Plan "before"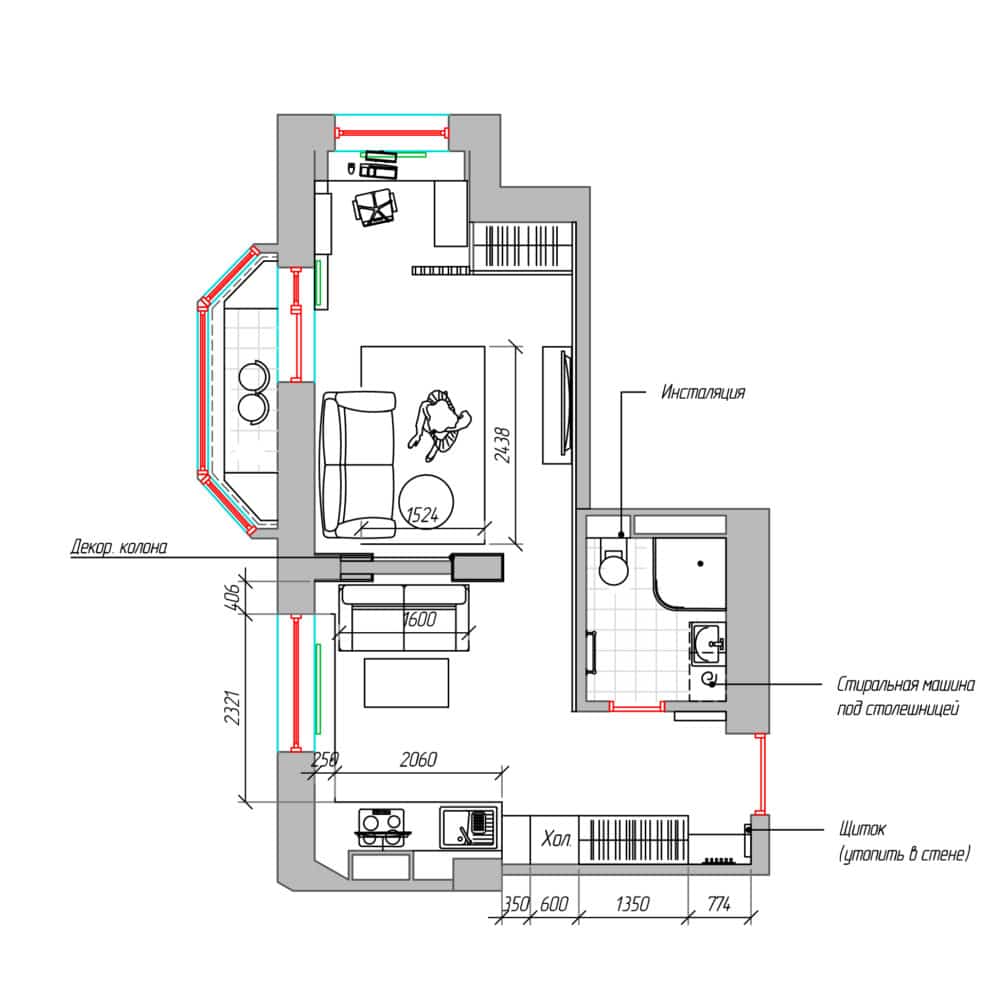 Since the owners of the apartment are not indifferent tonatural materials, the designer chose a modern style with elements as the main concept of the interior. It was decided to dilute the neutral natural shades with orange textiles, and colored lighting allows you to transform the interior according to your mood, choosing any colors: from natural, if you want to relax, to bright, if there is a party in the house.
Since the owners of the apartment are not indifferent tonatural materials, the designer chose a modern style with elements as the main concept of the interior. It was decided to dilute the neutral natural shades with orange textiles, and colored lighting allows you to transform the interior according to your mood, choosing any colors: from natural, if you want to relax, to bright, if there is a party in the house.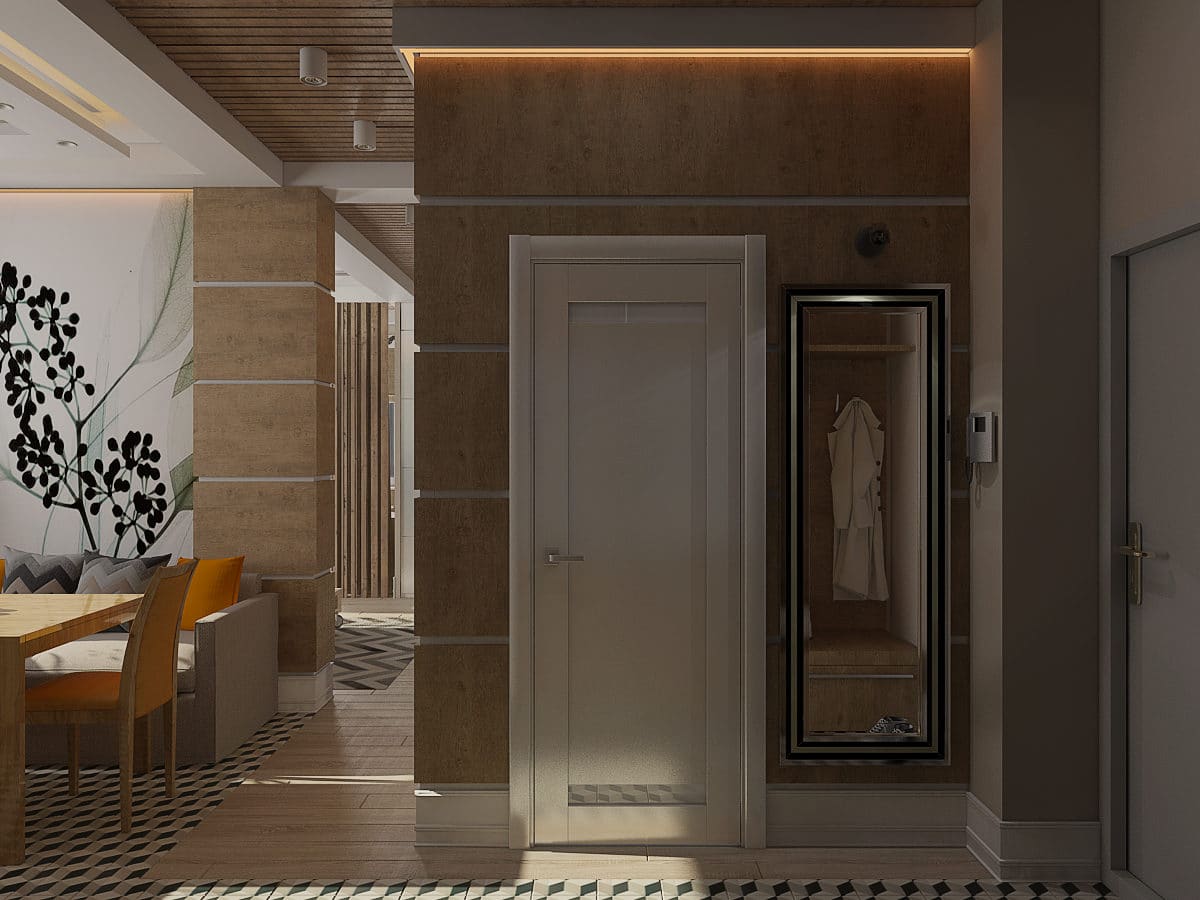
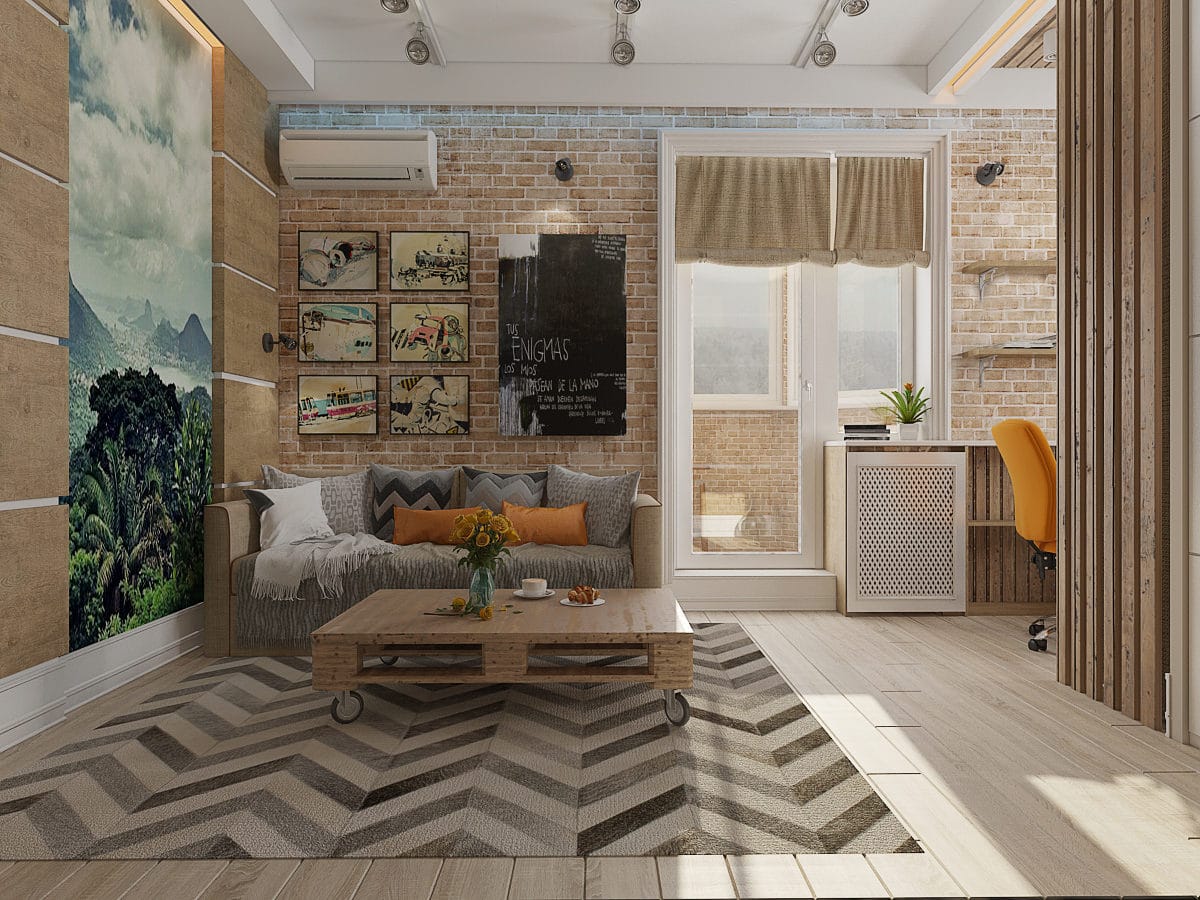 In the kitchen-hallway area, the designer decided tomake maximum use of the vertical surface and useful height of the walls by organizing a large storage system with mezzanines. and wooden frame facades support the eco-theme and make it more colorful, and the geometric pattern on the floor adds dynamism to the interior.
In the kitchen-hallway area, the designer decided tomake maximum use of the vertical surface and useful height of the walls by organizing a large storage system with mezzanines. and wooden frame facades support the eco-theme and make it more colorful, and the geometric pattern on the floor adds dynamism to the interior.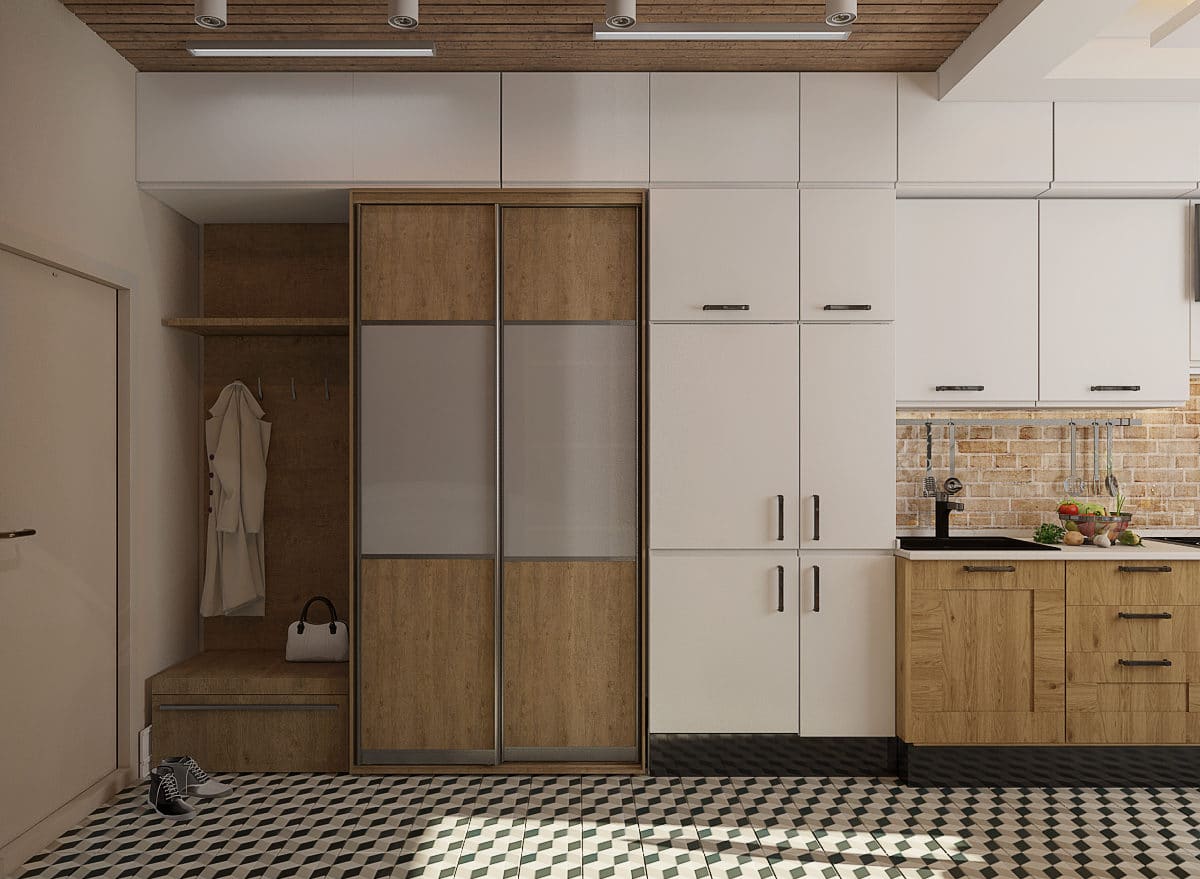
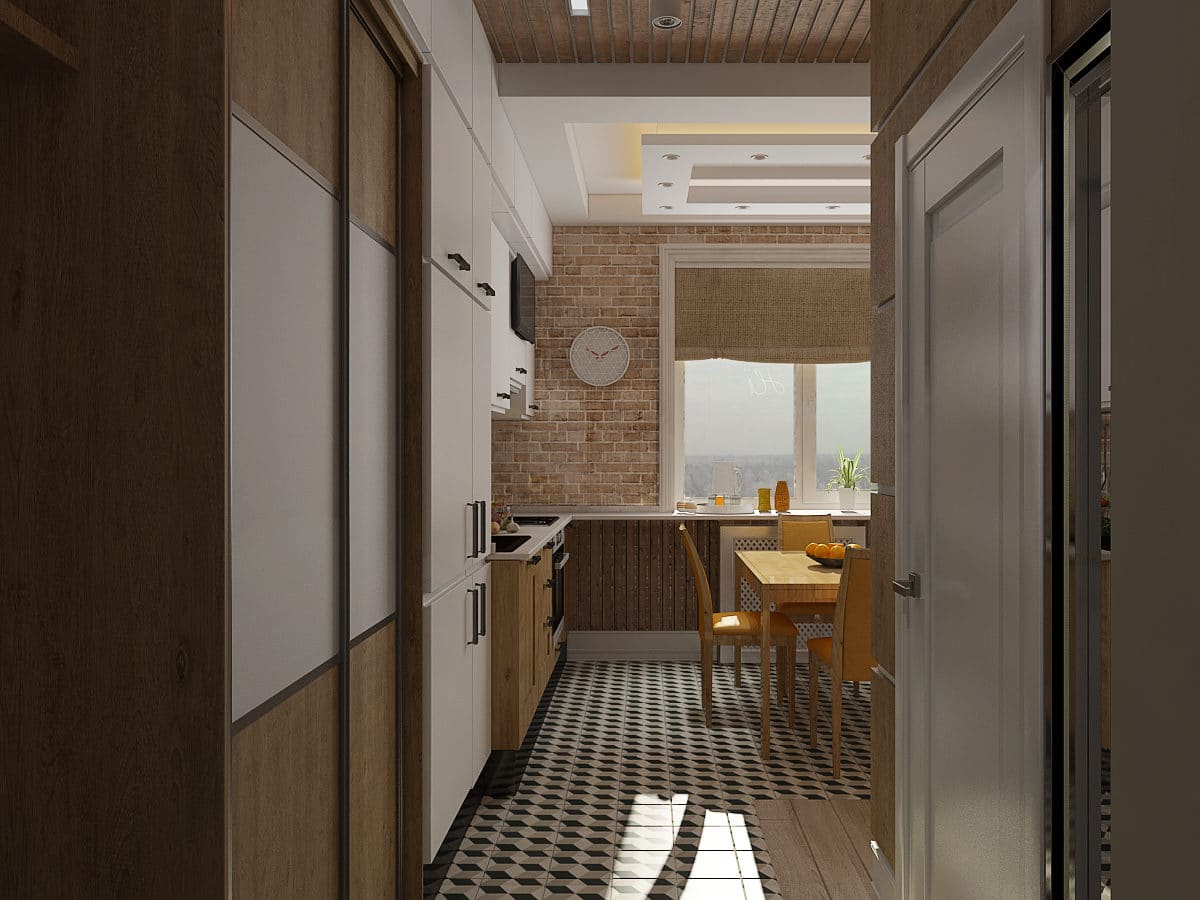 The furniture for the dining area was purchased from IKEA,and the kitchen set was ordered from “Stylish Kitchens”. To avoid damaging the decorative finish in the apron area, a special protective glass panel was installed around the perimeter of the kitchen countertop.
The furniture for the dining area was purchased from IKEA,and the kitchen set was ordered from “Stylish Kitchens”. To avoid damaging the decorative finish in the apron area, a special protective glass panel was installed around the perimeter of the kitchen countertop.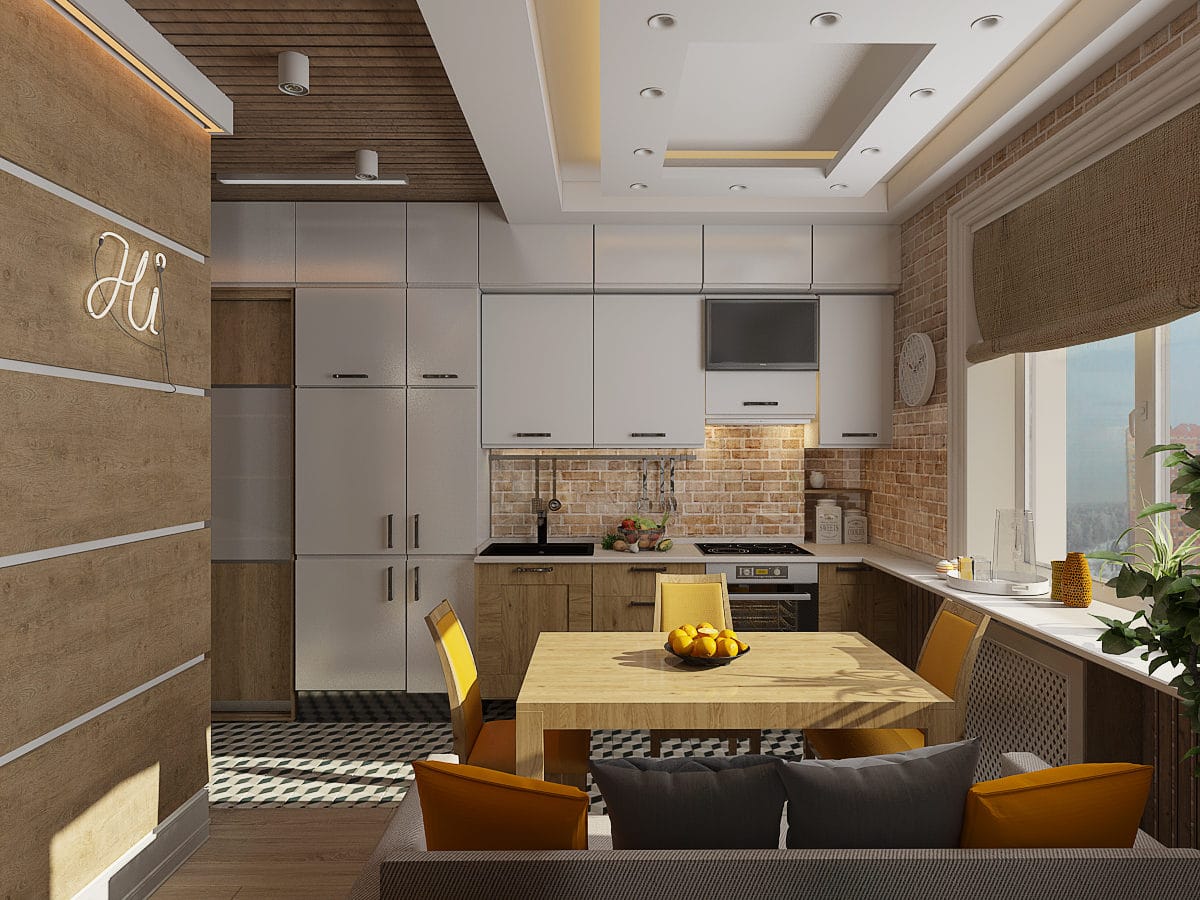
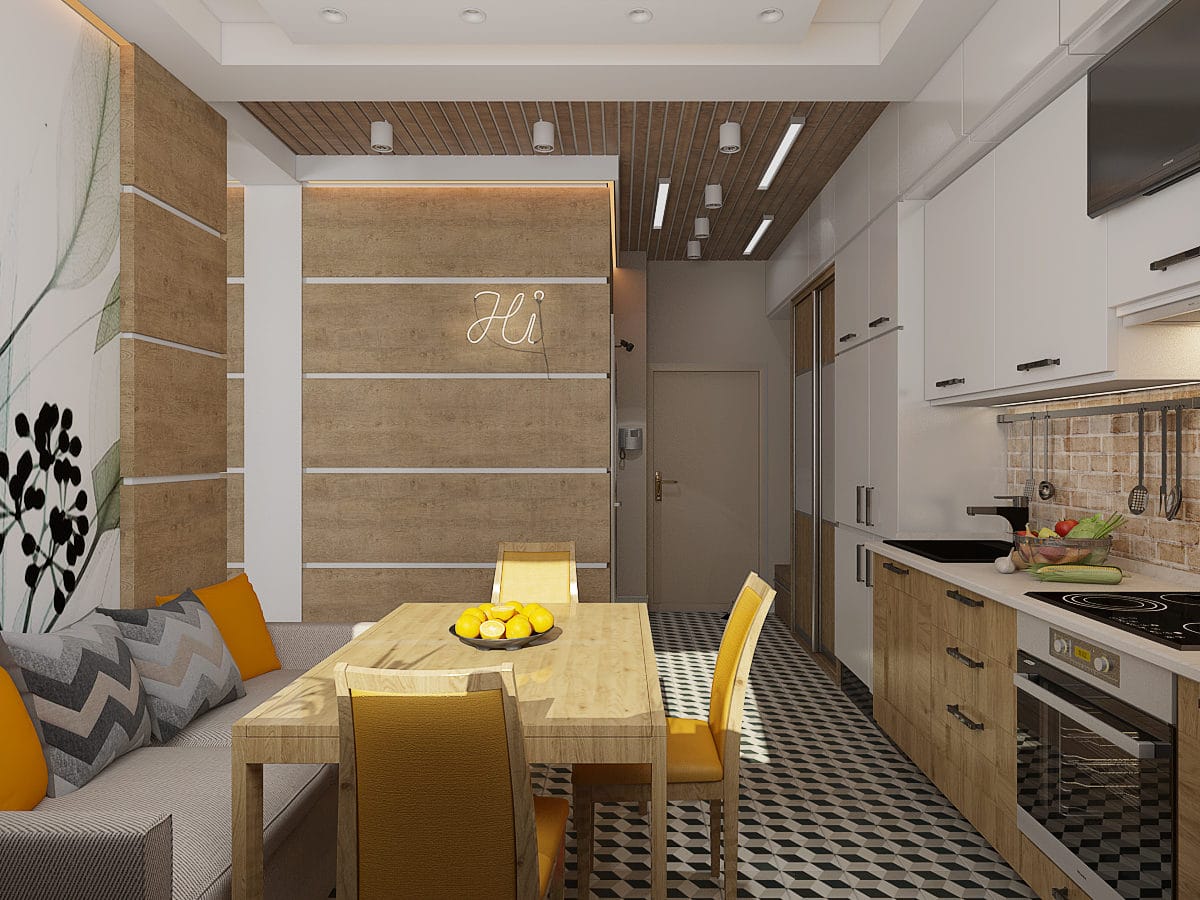 Evgeniya decided to create a niche between the columns in the living roomdecorate with a panel with a landscape of Rio at sunset, since the owners of the apartment love to travel. This technique is especially relevant in small spaces, as it adds perspective to them.
Evgeniya decided to create a niche between the columns in the living roomdecorate with a panel with a landscape of Rio at sunset, since the owners of the apartment love to travel. This technique is especially relevant in small spaces, as it adds perspective to them.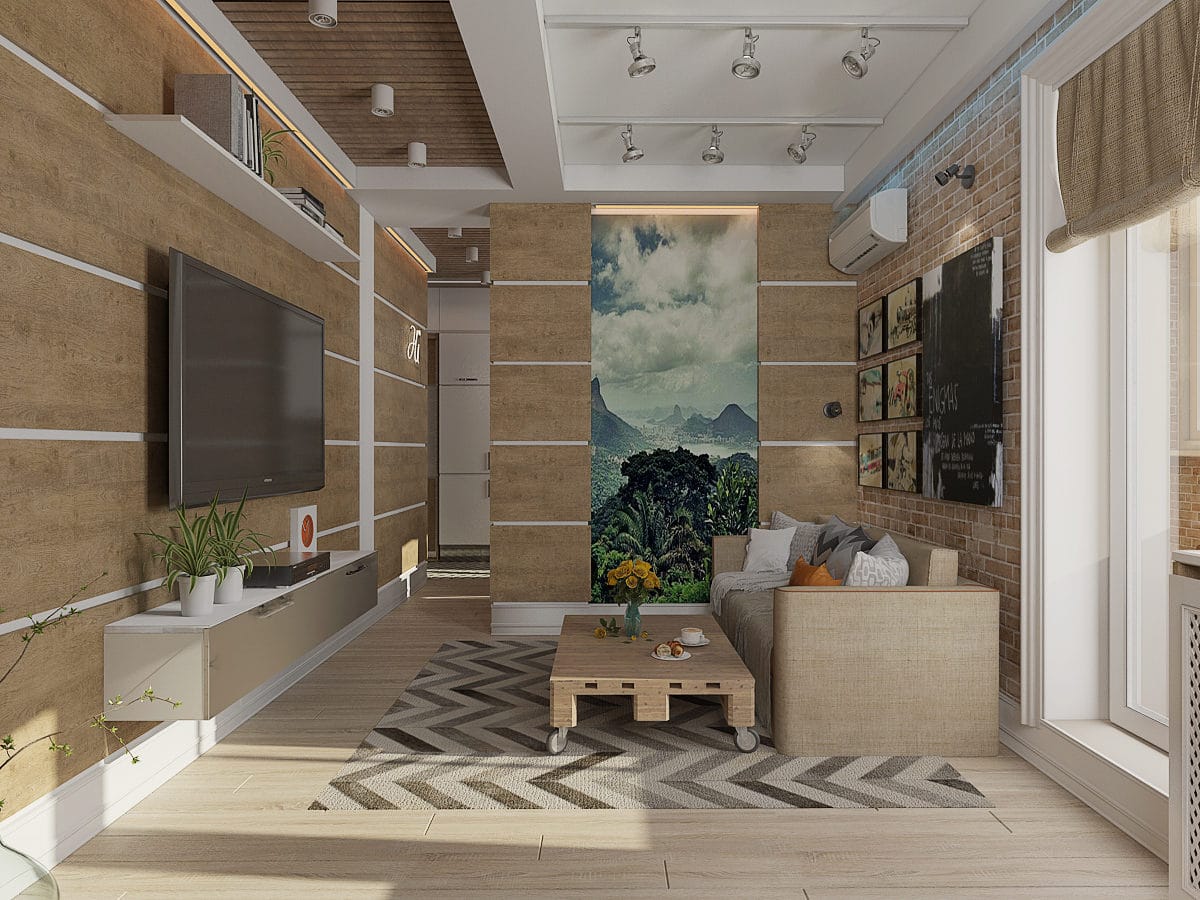 The small space of the living room was not decidedclutter it up by placing only the bare necessities in it: a folding table on wheels that can be conveniently moved away at night, and a TV unit with a small closed storage system.
The small space of the living room was not decidedclutter it up by placing only the bare necessities in it: a folding table on wheels that can be conveniently moved away at night, and a TV unit with a small closed storage system.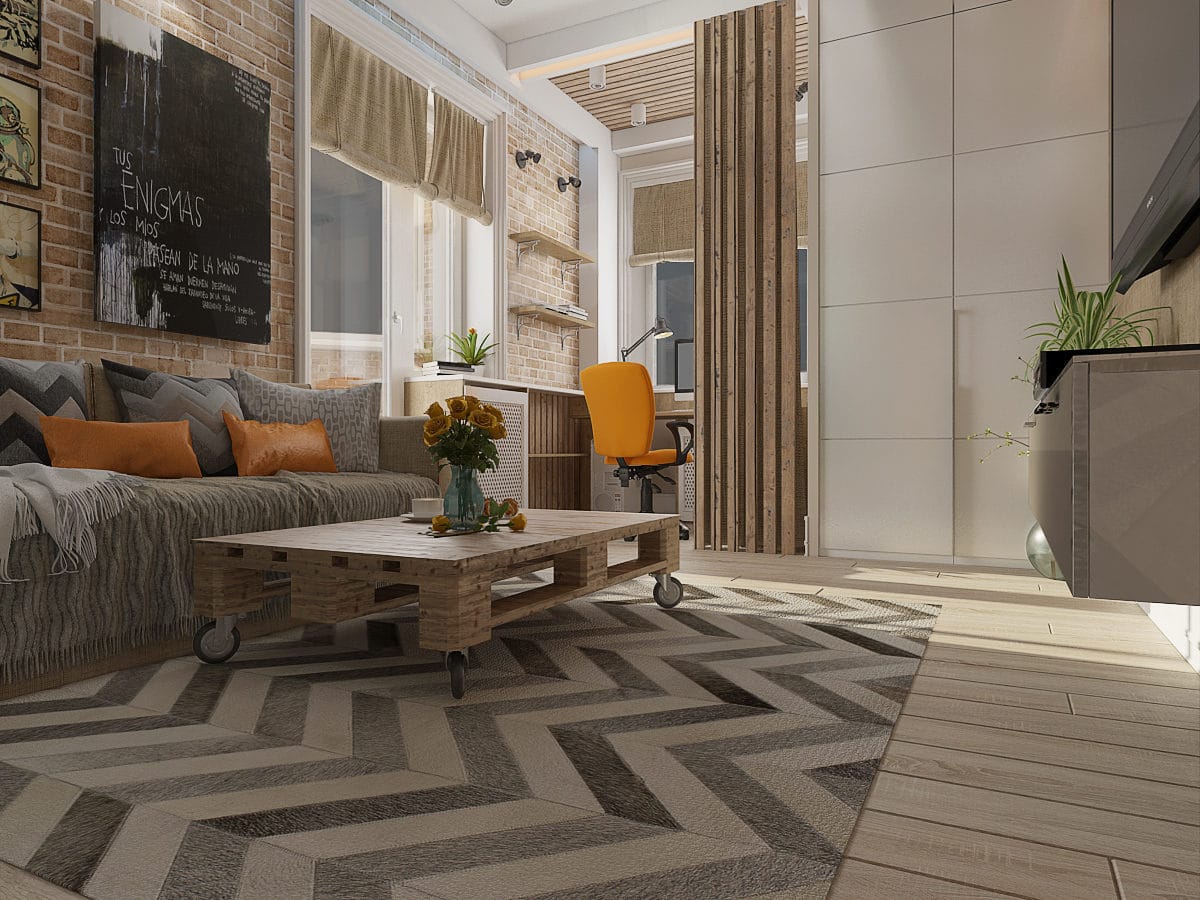
 A workspace was set up in the bay window area,which was separated from the rest of the space by a decorative partition and duplicated with a thick curtain, which, if desired, can be used to fence off for quiet work.
A workspace was set up in the bay window area,which was separated from the rest of the space by a decorative partition and duplicated with a thick curtain, which, if desired, can be used to fence off for quiet work. Eco-style in the bathroomsupported by Iris tiles with a natural stone texture. For one of the walls, Evgenia chose an invigorating and sunny shade of yellow. A washing machine was built into the cabinet under the sink, and the bathtub was replaced with a spacious shower cabin from the Italian brand Cezares to save space.
Eco-style in the bathroomsupported by Iris tiles with a natural stone texture. For one of the walls, Evgenia chose an invigorating and sunny shade of yellow. A washing machine was built into the cabinet under the sink, and the bathtub was replaced with a spacious shower cabin from the Italian brand Cezares to save space.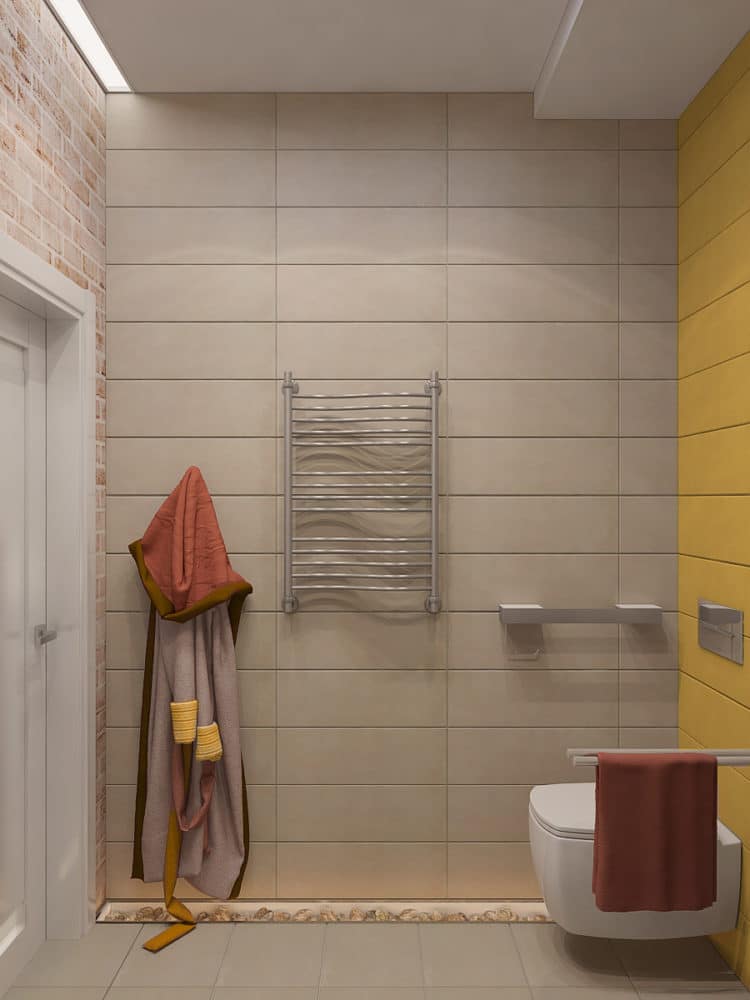
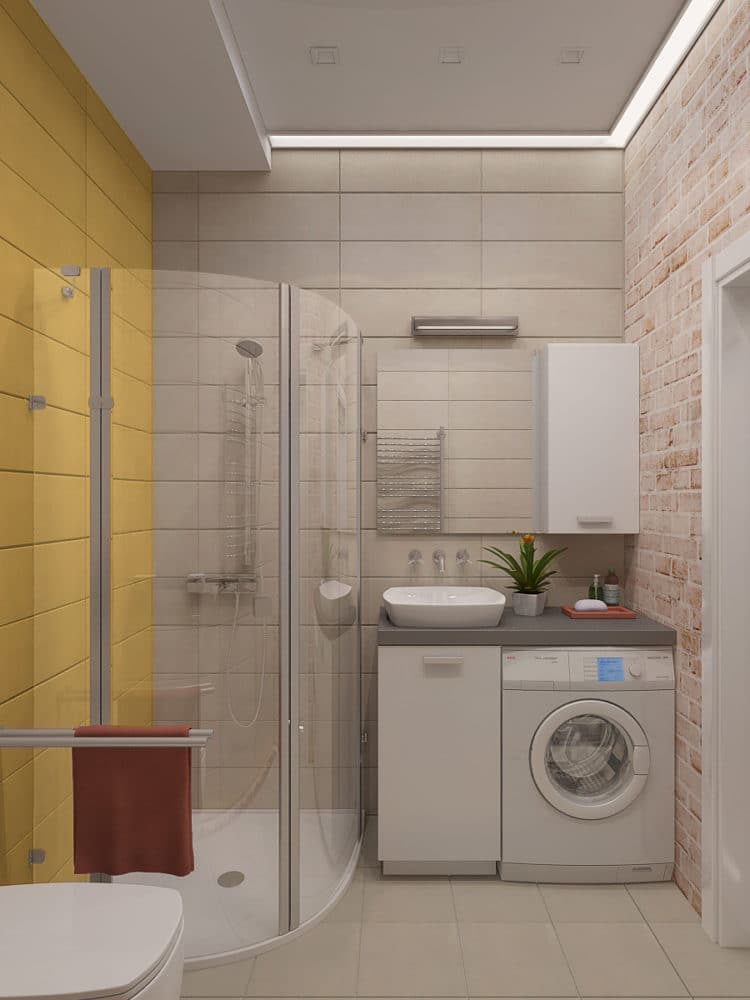
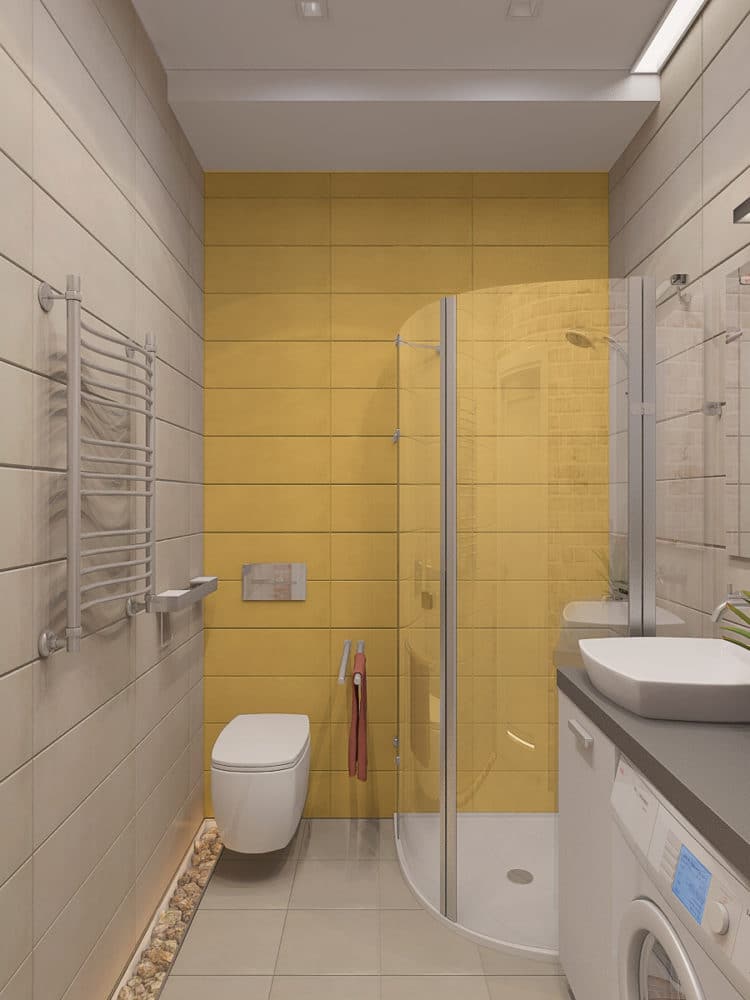 This interior featured: Hallway:
This interior featured: Hallway:
- Cabinet furniture - Senator (UK);
- Overhead lamps - SLV (Germany);
- Decorative plaster - Baldini (Italy);
- Engineering board - Finex (Russia).
Kitchen:
- Glass pane - Biglass (Russia);
- Furniture - IKEA (Sweden);
- Kitchen set - "Stylish kitchens" (Russia);
- Lighting - MDM-Light (Russia), SLV (Germany);
- Decorative plaster - Baldini (Italy);
- Decorative brick - "Perfect Stone" (Russia);
- Engineering board - Finex (Russia).
Room:
- Sofa - FORMA (Russia);
- Table - Cosmorelax (Russia);
- Lighting fixtures - SLV (Germany);
- Fresco - Applico (Russia);
- Wooden panels - LETO (Russia);
- Decorative plaster - Baldini (Italy);
- Engineering board - Finex (Russia).
Bathroom:
- Shower cabin - Cezares (Italy);
- Lighting - MDM-Light (Russia);
- Tiles - Iris (Italy).
