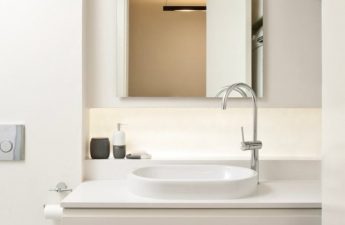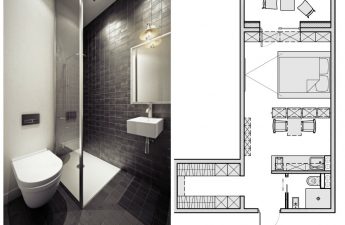This very small studio is cozy, light andas if it smells like the sea. This is a great example of how a white interior, diluted with water shades, becomes softer and fresher. For a summer house - an ideal option
Working on the interior, which was named MattinaMare, the authors of the project wanted to show that high-quality interior design does not necessarily mean expensive materials and branded content. TZAM Architects offered the customer a comfortable and aesthetically attractive, cozy, tactilely and emotionally friendly space for a fair price, especially considering the economic realities of recent years. The chief architect of the company told us about all the intricacies of creating the project. Architectural bureau TZAM Architects Founded in 2004, the bureau has offices in Moscow, Burgas and London. The main areas of the company's activities are conceptual architectural and urban planning design, design of residential and public interiors, architectural education and intellectual property rights to works of architecture and design. TZAM Architects projects are exhibited at major international exhibitions: Zodchestvo (Moscow), MIPIM (Cannes), Expo Real (Munich), etc. tzamgroup.com
— The interior of this studio was designed by the team of specialists TZAM Architects for the Mojito Club Holiday Residence apartment complex, located on the Black Sea coast of Bulgaria.
The client set the architects a taskThe task is to develop an economical, but at the same time aesthetically attractive interior “with a marine spirit”, which takes into account as much as possible the needs of the residents and guests of the aparthotel during their vacation.
Relatively small area, severalThe elongated shape of the studio and the customer's requirement to place everything necessary for comfortable living were the determining factors in the selection of many design solutions as initial data. The idea of the ancient Chinese sage Lao Tzu that it is emptiness that constitutes the essence of the house became our creative credo while working on this interior. In other words, light, air and nothing superfluous.
The main room of the studio with the help of furnituregroups and wooden slatted partitions were divided into three zones: an entrance hall, a kitchen area and a living room area, which becomes a bedroom at night. Other rooms in the studio, namely the combined bathroom and terrace, were initially separated by walls, so redevelopment with "wet" work was not required.
It should be said about wooden partitionsseparately. These light and structurally simple interior elements, made to order according to the author's drawings, play an important role in it: visually they zone the space, while remaining practically invisible, letting in light and air planes. Thus, dividing the studio into almost square zones in plan helps to create a visual sense of simplicity and harmony.
The kitchen was made to order according to the authors' drawingsby a local private craftsman and is equipped with everything necessary, including a hob, oven, hood, built-in refrigerator, and a built-in washing machine. When designing kitchen furniture, the sequence of the hostess's work during cooking was taken into account according to the triangle principle: storage -> cutting -> heat treatment -> storage.
At the bar counter you can have a quick snack, sit with a glass of wine or work on your laptop. Also, in addition to its direct purpose, it is designed to visually separate the kitchen and the living room.
In a small studio, the living room becomes a bedroom at night, so there is a comfortable and large fold-out sofa.
You can read comfortably in a chairbook, and for greater comfort, use a soft pouf as a footrest. If necessary, this same pouf functions as a tea table if you place a custom-made wooden tray-tabletop on it.
The choice of the upholstered furniture manufacturer was madeauthors according to the criteria of "price", "quality", "environmental friendliness", and also "good design" - a concept that essentially includes all of these components. It is not surprising that in the end, the products of the world-famous brand IKEA were chosen.
It was important to us that the furniture was made ofenvironmentally friendly materials. The smell of formaldehyde in a living space is a professional failure. Therefore, manufacturers were selected from among companies that attach great importance to modern environmental certification.
The TV is suspended from the wall on a bracketwith the possibility of turning towards the kitchen. The terrace overlooks the sea, and since many residents and guests of the complex prefer to dine outdoors in the summer, there is a table and chairs made of artificial material "like rattan" - economical and resistant to atmospheric influences.
The bathroom is equipped with a toilet from the Polish company Kolo,a built-in washbasin from the Bulgarian company Linea, a shower cabin without a tray and a heated towel rail. There is a cabinet under the washbasin for storing towels and other bath accessories.
Undoubtedly, the image of the sea in the imaginationmost people associate with blue, and this color promotes relaxation and contemplation, which are especially important for residents of modern megacities during a long-awaited vacation. However, the color of the sea is used only as an accent, while the main color remains white - the color of purity, freshness and emptiness, so highly valued by the Chinese thinker and, following him, the authors of the project, according to whom, the chosen color scheme visually increases the space and fills it with light and air.
According to the authors of the project, lighting is one of thethe most important and at the same time complex components of a quality interior. Here, attention was paid to the location, technical characteristics, design, operational reliability of lighting fixtures, and in addition to these criteria, their price.
The hallway and kitchen area is illuminated by metalminimalist IKEA lamps, three retro-style lanterns, purchased in a Burgas store, are suspended above the bar counter and above the mirrors next to the wardrobe. The living room has a chandelier, sconces and a floor lamp in the same style with fabric lampshades - a simple, economical and at the same time elegant solution.
The complex in which the studio is located is 70 meters from the sea, and this circumstance largely determined the choice of finishing materials.
The walls of the main room are painted with white paint that is resistant to high humidity and the formation of microorganisms.
In the hallway, one of the walls is covered with woodpanels and painted blue with matte paint. This solution is designed to separate the hallway from the rest of the room, as well as visually shorten the longest wall of the studio.
In the bathroom, the lower part of the walls is 1.7 meters highThe bathroom is finished with ceramic tiles of Spanish manufacture, the upper part of the walls is painted with blue moisture-resistant paint. The floor of the bathroom is laid with ceramic tiles of Italian manufacture of a complex layout, consisting of white tiles of 30 x 30 cm in combination with black mosaic tiles of 5 x 5 cm.
Textile elements of the interior, namelyDecorative pillows and rugs, selected in Burgas decor stores. Curtains are custom-made according to the author's sketches from tactilely pleasant fabrics of Italian manufacture.

