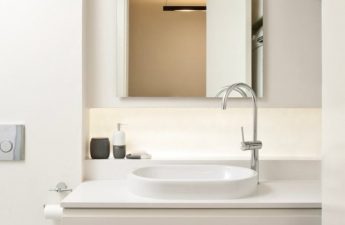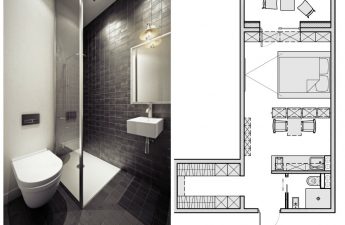When you first see this apartment, you can't believe it.its area is only 36 meters. It has everything you need for a comfortable life. Moreover, despite the rational approach, the designer managed to create a harmonious interior echoing nature. For some designers, the words "a typical apartment of 36 square meters" sound like a death sentence. But not for Yulia Klyueva. Looking at the wonderful project she developed for a young couple living in just such a small home, you understand that true design skills are manifested in the design of small spaces. Yulia Klyueva, architect and designer Graduated from Almaty State University, Faculty of Decorative and Applied Arts. Founder of the Interior&Decor design studio. Considering the small area of the apartment, it is quite natural that the main wish of its inhabitants was to squeeze the functional maximum out of their small space. But the main decorative idea for the interior was found thanks to the couple's creative hobby. The young people are fond of photography. The plot of one of the photos found in the home photo archive was used as the main design theme. The image of flowering tree branches is used on the glass panel — the main decorative element in the living room, against which the TV is placed. The same picture is on the front of the wardrobe. And it is the same, only in the form of a negative, that decorates the built-in wardrobe in the hallway. The ecological theme is continued by natural materials, specially selected by the designer to be able to combine natural motifs and clean architectural lines in an elegant modern interior. Numerous wooden accents are skillfully emphasized by the whiteness of the walls and ceiling.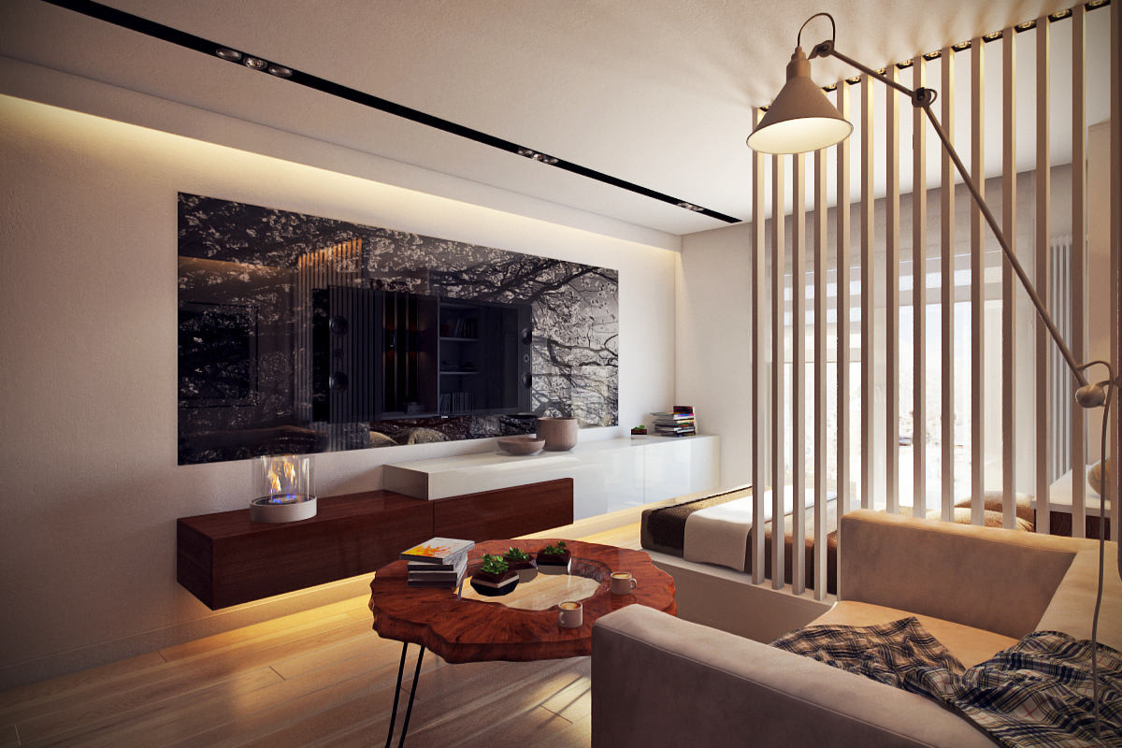
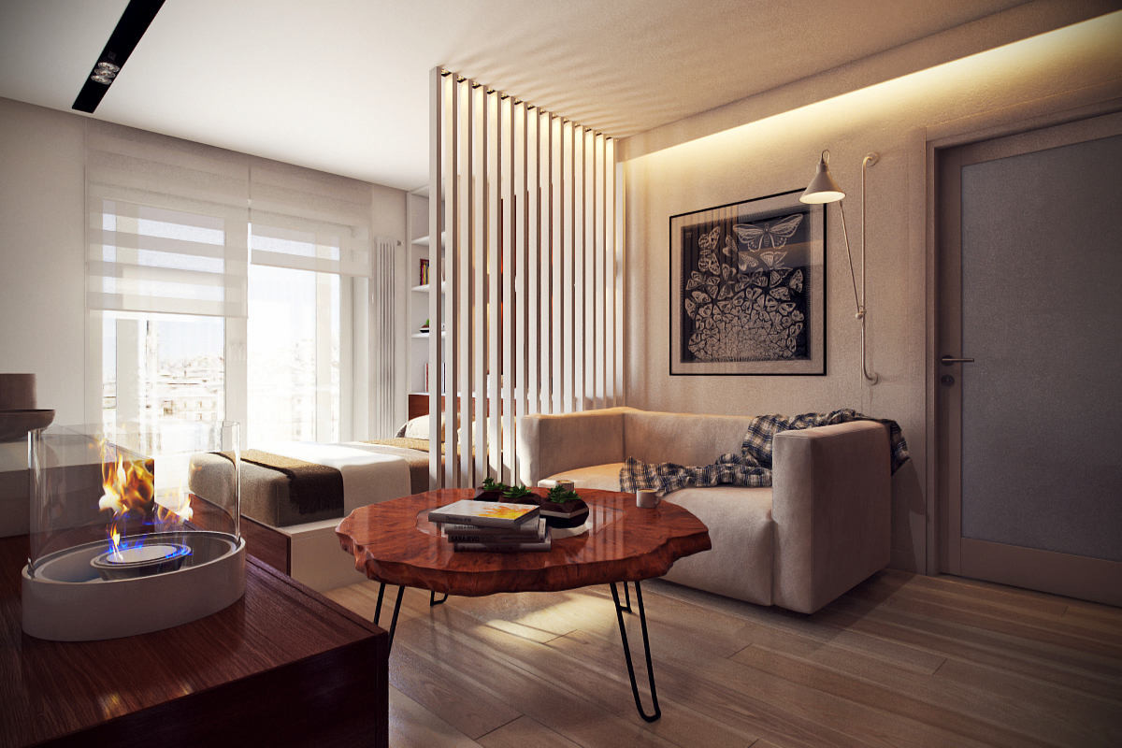
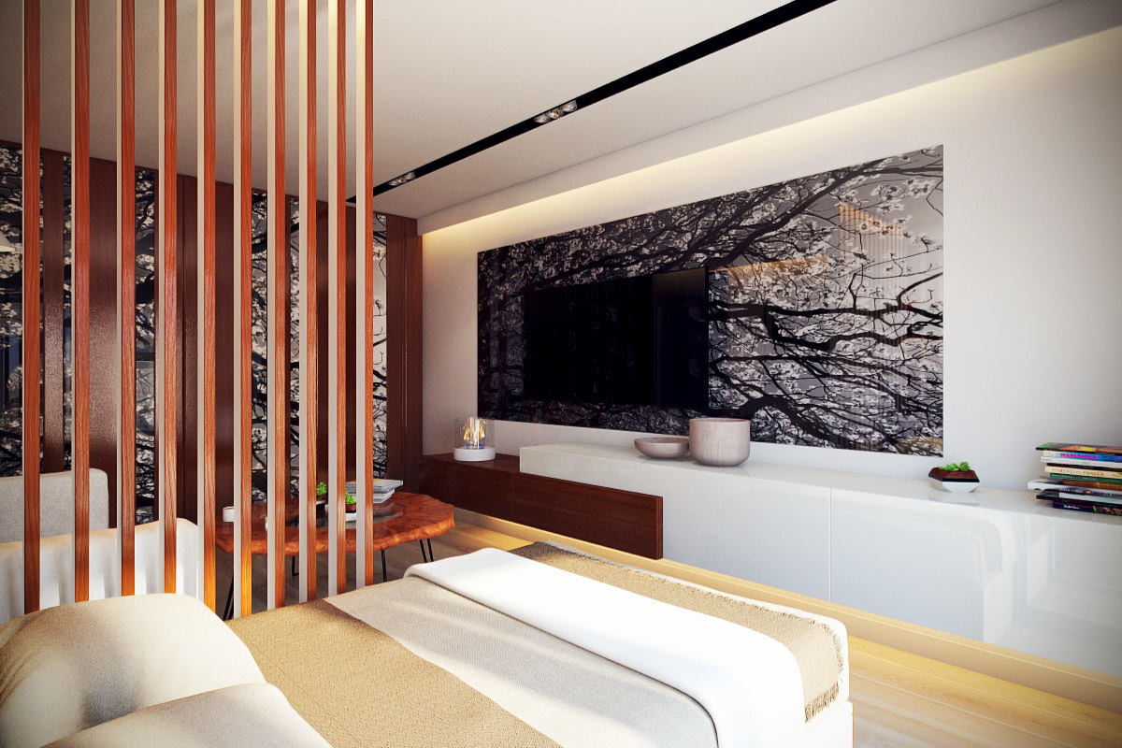
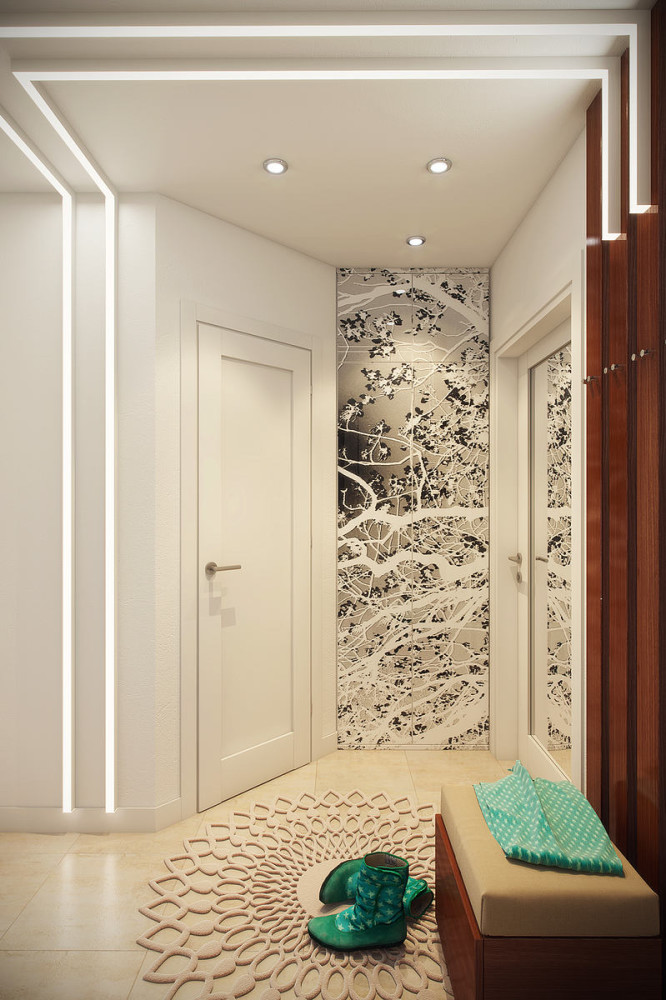
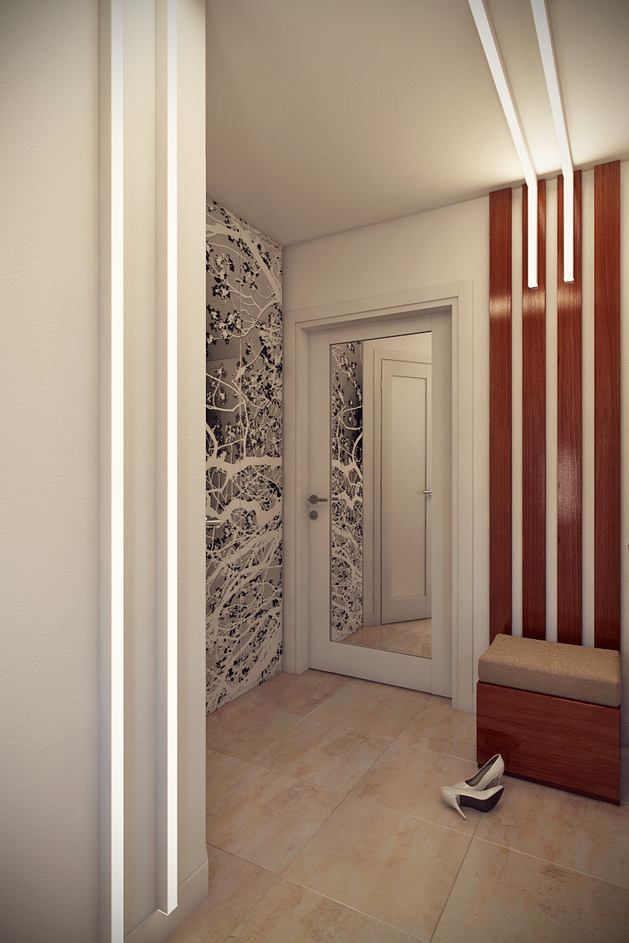 The only room in the apartment is divided intotwo zones: a bedroom and a living room. The zoning tool deserves special attention. The vertical blinds between the bed and the sofa can be opened and closed. When open, they do not prevent natural light from entering the living room and create a beautiful illusion of the play of sunbeams on tree trunks. But if necessary, the blinds can visually hide the sleeping area. A bio-fireplace located on a “floating” chest of drawers, symbolizing the hearth, and a coffee table in the form of a tree cut once again emphasize the naturalness and nature-oriented nature of the interior. In addition, these decorative elements can serve as excellent decorations for home photo shoots.
The only room in the apartment is divided intotwo zones: a bedroom and a living room. The zoning tool deserves special attention. The vertical blinds between the bed and the sofa can be opened and closed. When open, they do not prevent natural light from entering the living room and create a beautiful illusion of the play of sunbeams on tree trunks. But if necessary, the blinds can visually hide the sleeping area. A bio-fireplace located on a “floating” chest of drawers, symbolizing the hearth, and a coffee table in the form of a tree cut once again emphasize the naturalness and nature-oriented nature of the interior. In addition, these decorative elements can serve as excellent decorations for home photo shoots.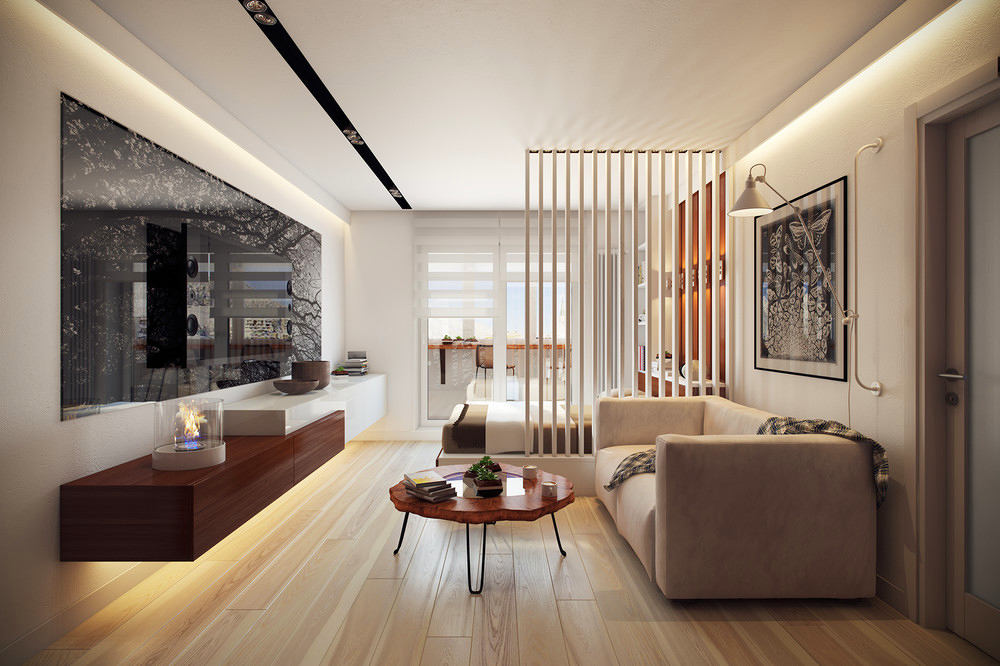
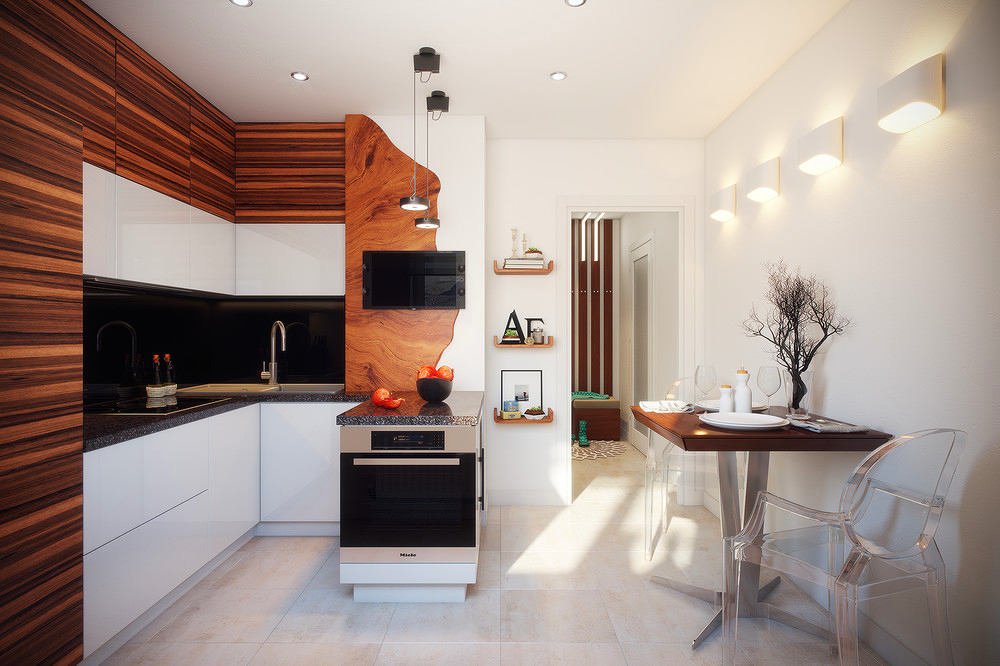
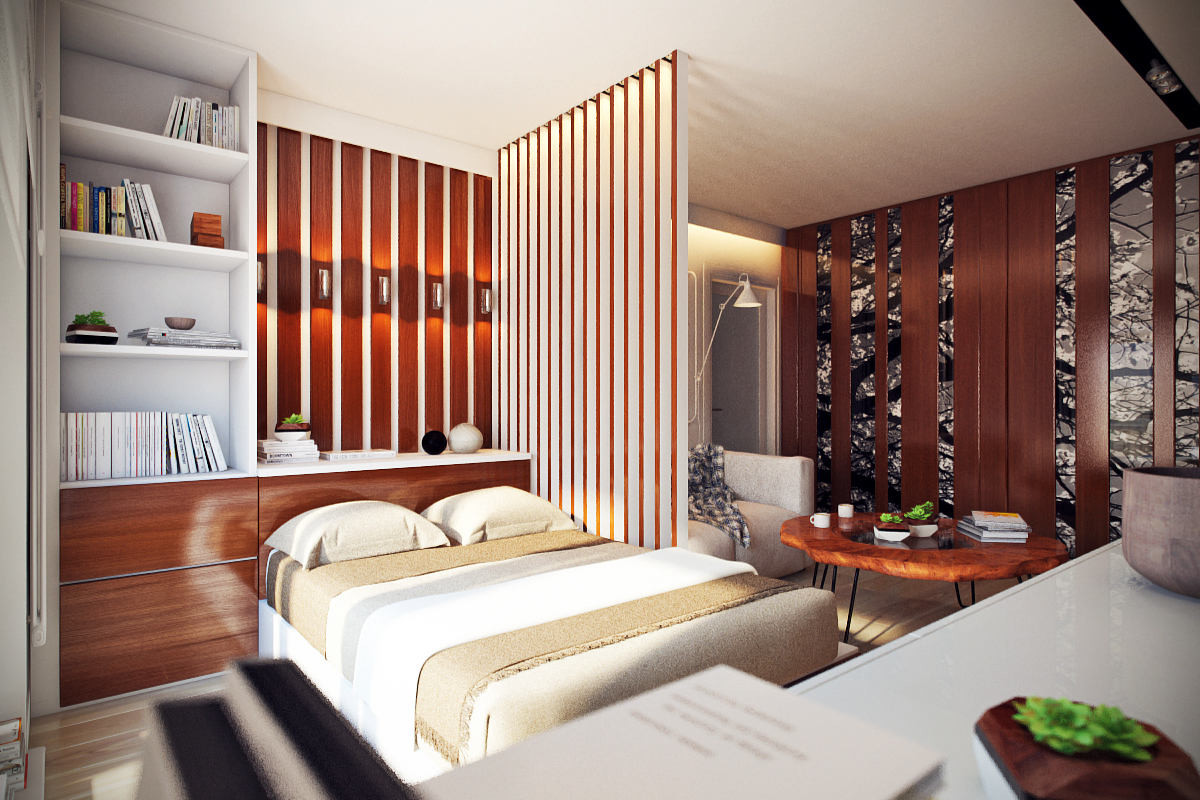
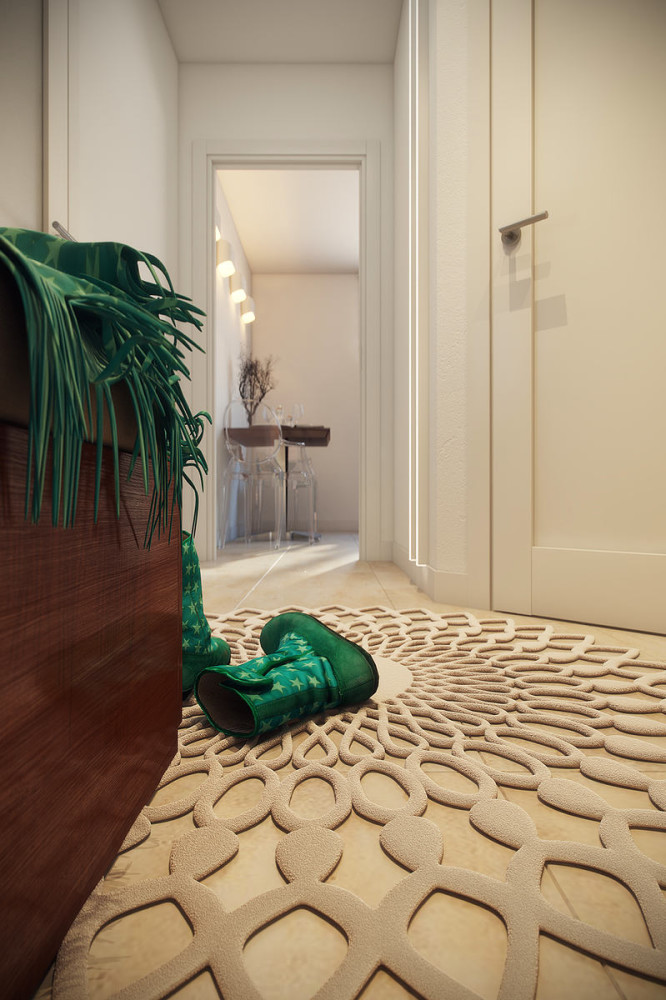
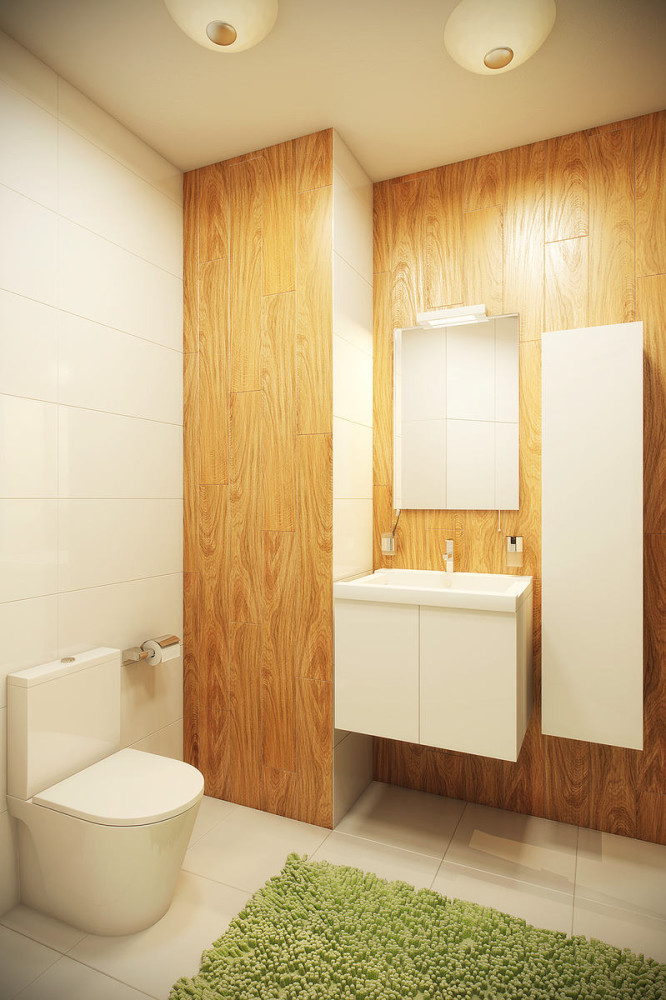 The enlarged window opening made the room more spaciouslight. To implement this idea, it was necessary to move the radiator and replace it with a vertical model, which fits perfectly into the interior. The loggia was defined as a place to relax in the fresh air. A wide wooden window sill and a couple of bar stools were installed along the fence to give the owners a pleasant opportunity to drink a cup of coffee or a glass of wine in this place with a view of the city. The main advantage of the layout of the hallway was the allocation of a built-in closet by moving the wall of the bathroom. Just like in the living room, decorative wooden planks were used here, the continuation of which in the form of linear lamps goes to the ceiling and then to the wall. Imitation of a cut of a tree is the main decorative accent of the kitchen. It is printed on thick acrylic and cut along the contour of the drawing. Due to the lack of a work surface and the need to functionally place an oven and a wine cabinet, the idea of installing a small island was born. Fortunately, the area of the kitchen allowed us to implement this functional solution and not give up a free-standing table for family dinners.
The enlarged window opening made the room more spaciouslight. To implement this idea, it was necessary to move the radiator and replace it with a vertical model, which fits perfectly into the interior. The loggia was defined as a place to relax in the fresh air. A wide wooden window sill and a couple of bar stools were installed along the fence to give the owners a pleasant opportunity to drink a cup of coffee or a glass of wine in this place with a view of the city. The main advantage of the layout of the hallway was the allocation of a built-in closet by moving the wall of the bathroom. Just like in the living room, decorative wooden planks were used here, the continuation of which in the form of linear lamps goes to the ceiling and then to the wall. Imitation of a cut of a tree is the main decorative accent of the kitchen. It is printed on thick acrylic and cut along the contour of the drawing. Due to the lack of a work surface and the need to functionally place an oven and a wine cabinet, the idea of installing a small island was born. Fortunately, the area of the kitchen allowed us to implement this functional solution and not give up a free-standing table for family dinners.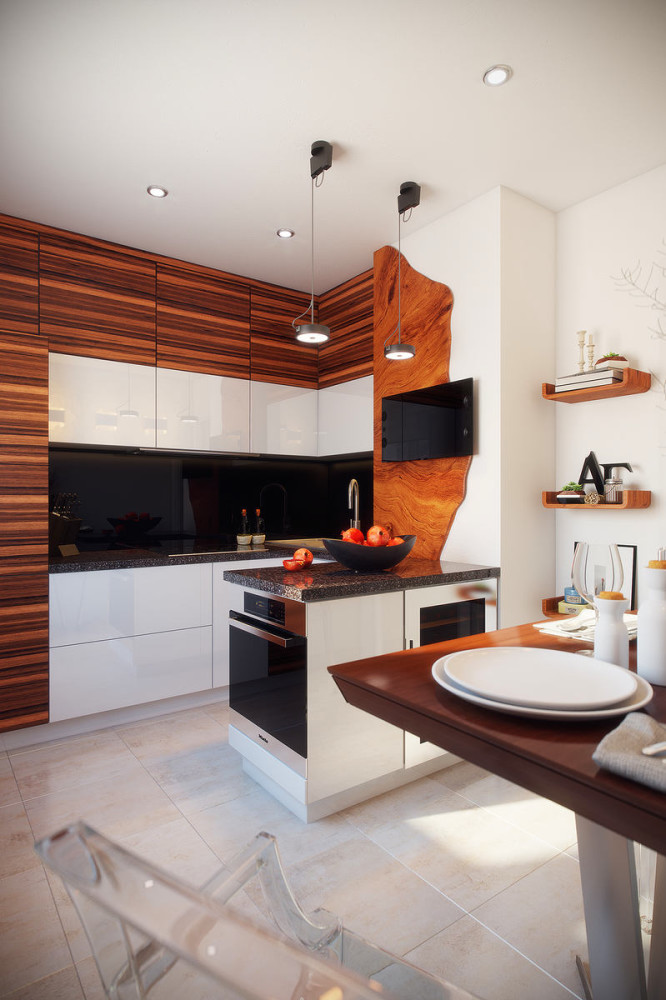
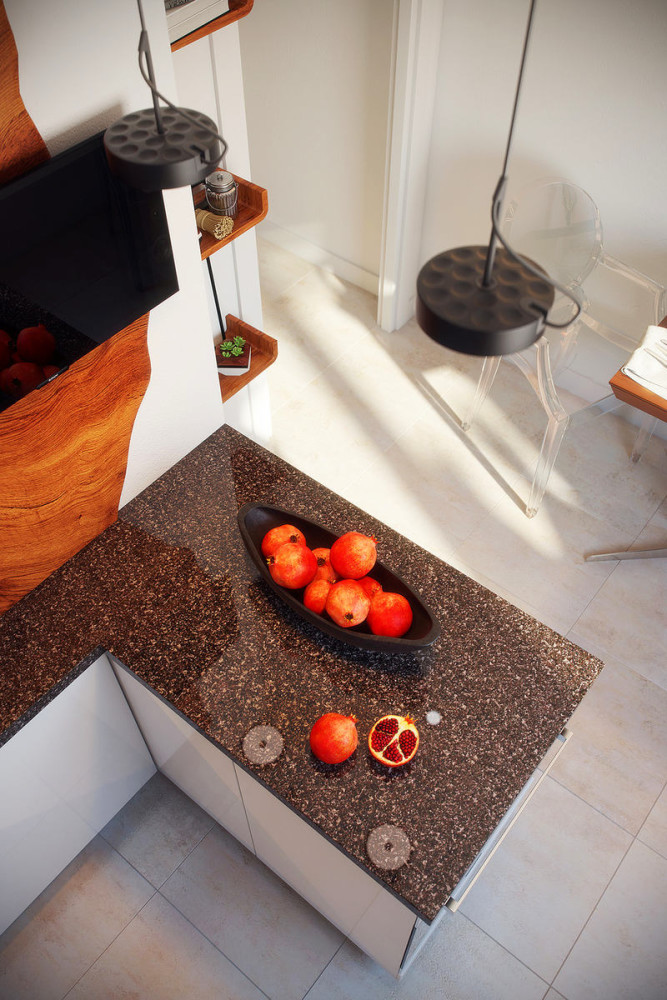
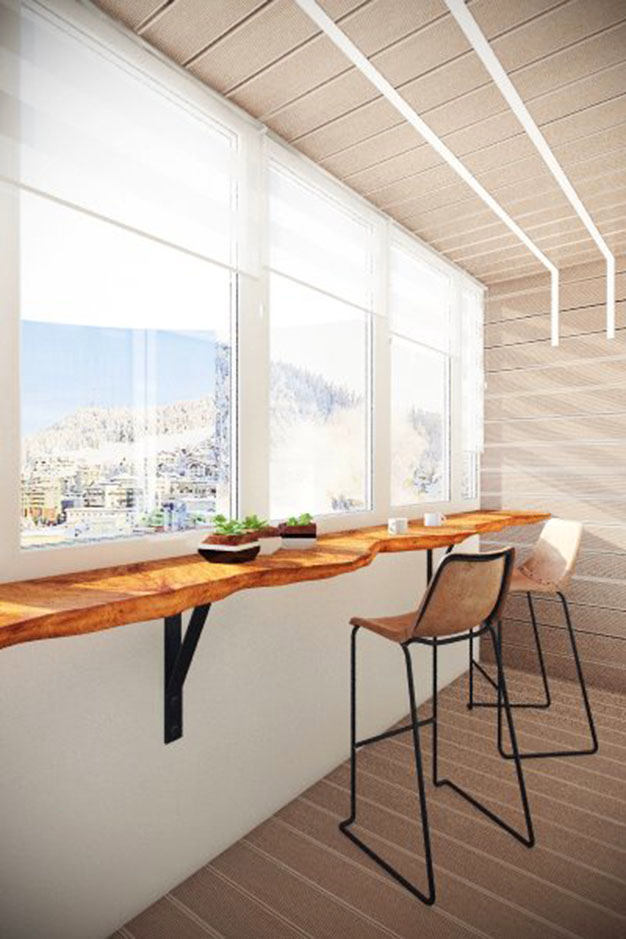
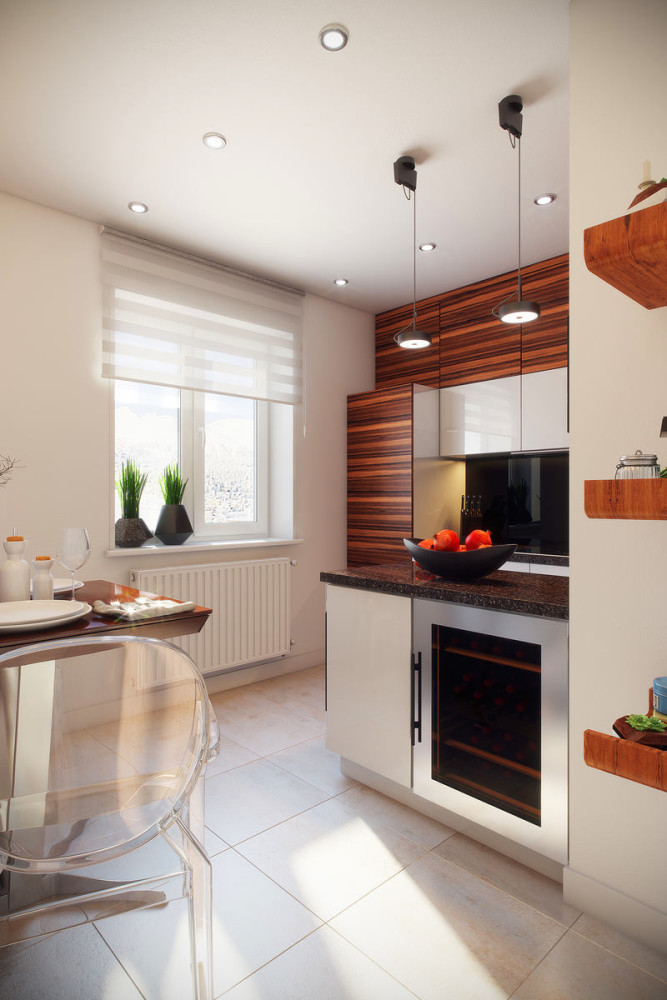
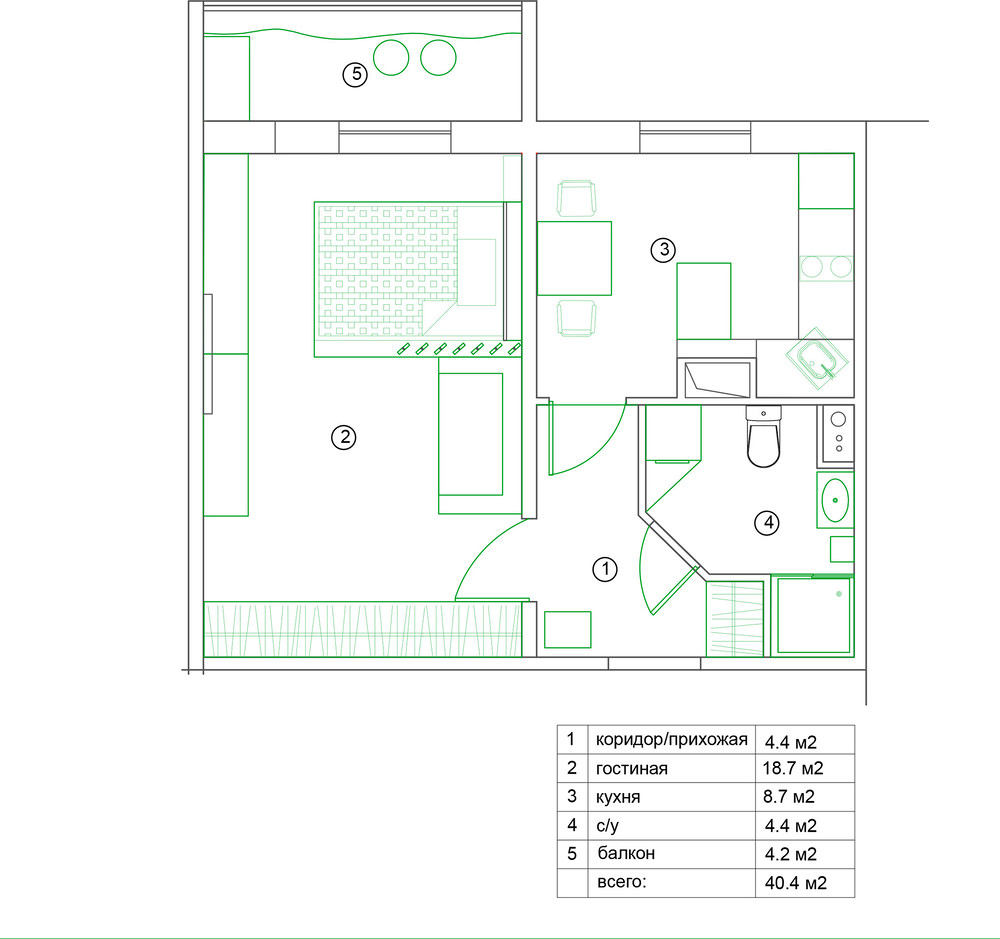 Let's sum it up.Thanks to the designer's skillful approach to creating the interior, the inhabitants of the modest 36-meter dwelling received a welcoming living room with a full, visually isolated sleeping area, a functional kitchen with a dining area, a bathroom that accommodates a shower, a washing machine and a utility closet, a large number of storage spaces (a closet in the bedroom, a closet in the hallway, drawers under the bed, a chest of drawers in the main room) and an equipped insulated balcony for relaxing gatherings in the fresh air. Incredible, but true! And this entire comfortable functional interior is decorated in a fashionable and, thanks to an exclusive design idea, unique ecological style, which makes it surprisingly harmonious. An ideal space for a creative young couple. Photos provided by designer Yulia Klyueva
Let's sum it up.Thanks to the designer's skillful approach to creating the interior, the inhabitants of the modest 36-meter dwelling received a welcoming living room with a full, visually isolated sleeping area, a functional kitchen with a dining area, a bathroom that accommodates a shower, a washing machine and a utility closet, a large number of storage spaces (a closet in the bedroom, a closet in the hallway, drawers under the bed, a chest of drawers in the main room) and an equipped insulated balcony for relaxing gatherings in the fresh air. Incredible, but true! And this entire comfortable functional interior is decorated in a fashionable and, thanks to an exclusive design idea, unique ecological style, which makes it surprisingly harmonious. An ideal space for a creative young couple. Photos provided by designer Yulia Klyueva
Design of one-room apartment of 36 sq. M: photo of interior in eco-style and secret of lay-out

