How to create an atmosphere of freedom in the interior,openness, ease? Is it possible to use the loft style in spaces up to 60 square meters? It turns out that it is! This was proven by designers from the Mooseberry design group studio Active, interesting and completely without complexes - this is how you can characterize the owner of this apartment. She is 26 years old, she loves open spaces, New York, photography and hates cooking. What kind of interior do you think would be ideal for such a person? Denis Garbuzyuk and Nika Los, designers of the Mooseberry design group studio A young and creative team of architects, designers, visualizers and decorators. The team is willing to take on work of any complexity. Facebook page: facebook.com/mooseberry.design
No doors
The one that reflects the spirit of freedom.The girl and the designers of the Mooseberry design group studio agreed on this. Therefore, it was decided to choose a loft style with a hint of eco-style and elements of minimalism. Denis Garbuzyuk and Nika Los, designers of the Mooseberry design group studio: - The customer is a young girl. She is a photographer by profession. She planned to work and relax in the apartment. She really wanted to create the most open space, and that's how the idea of getting rid of doors was born. Arguments that guests would be uncomfortable did not help: the girl does not expect shy guests at home!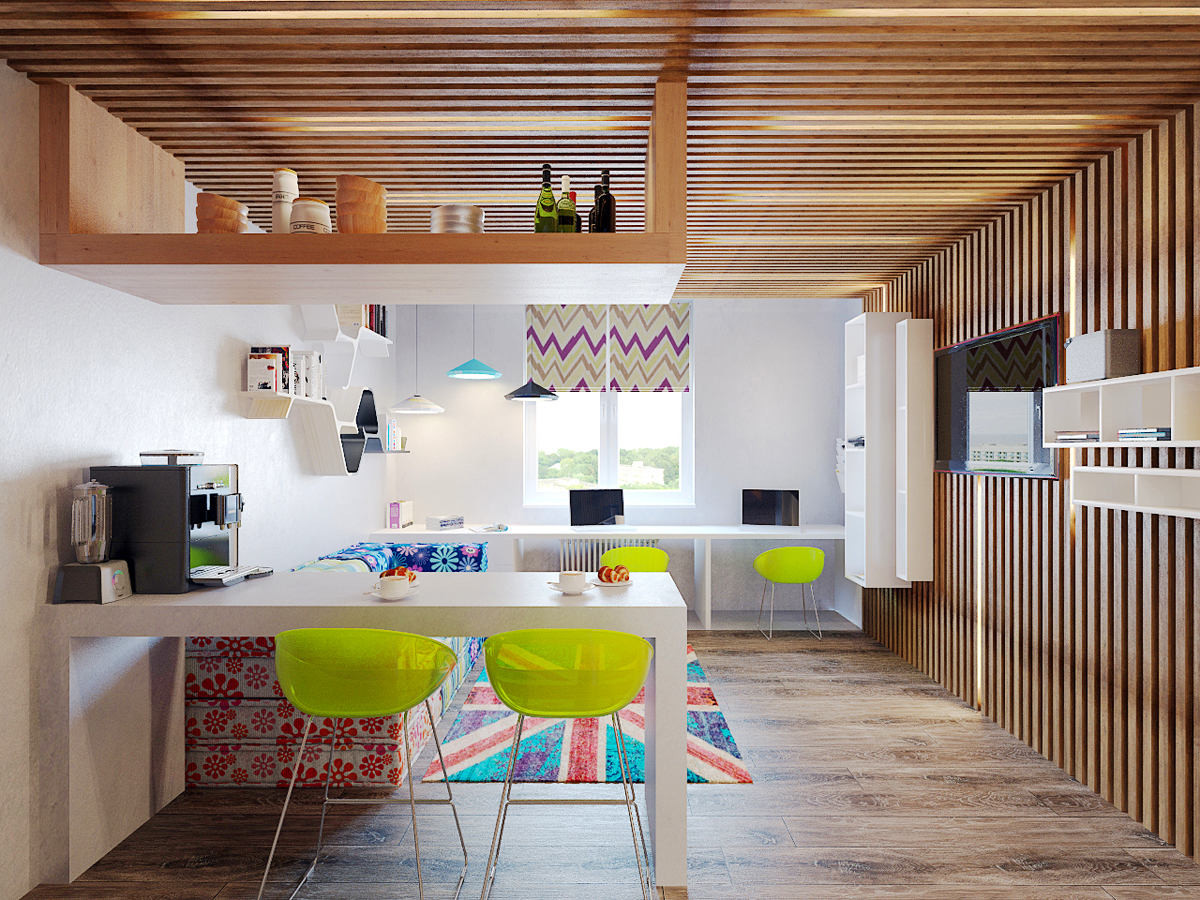
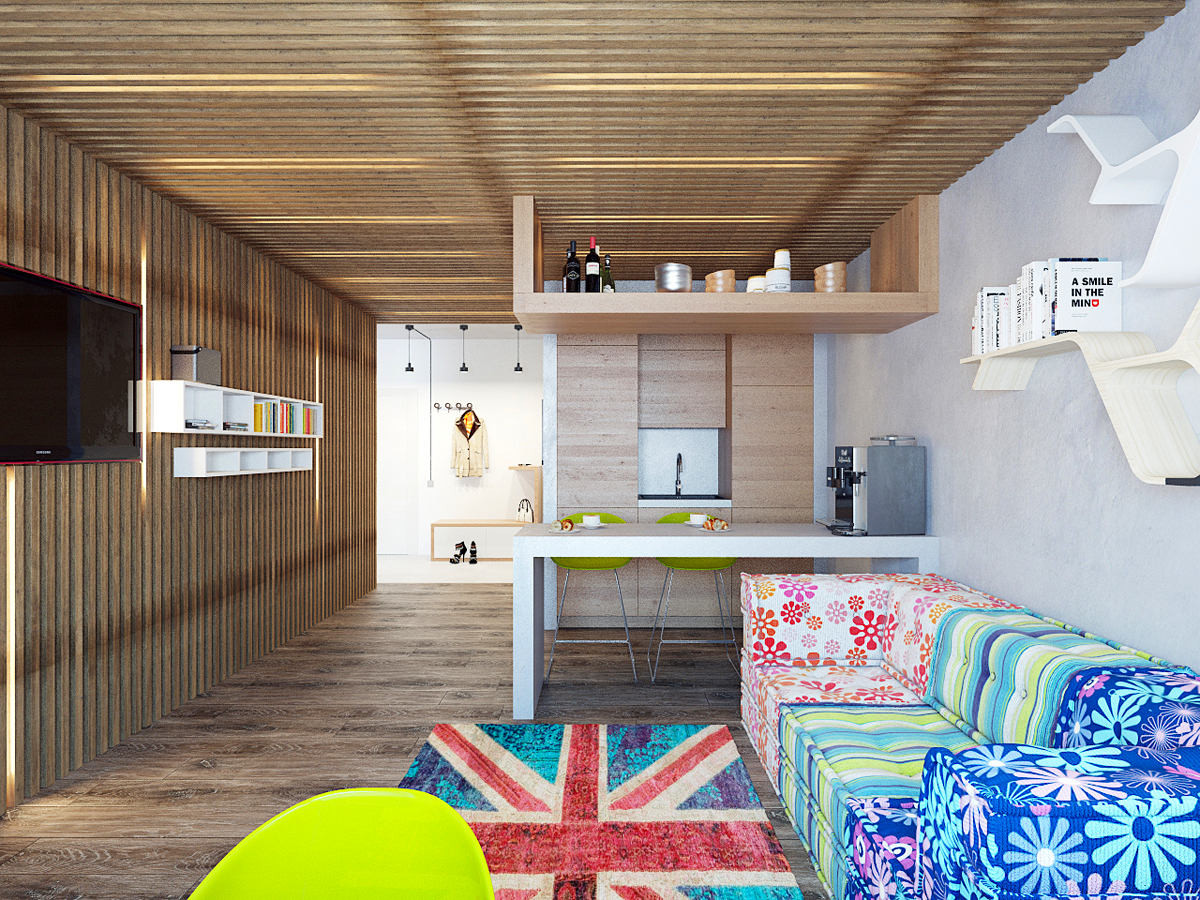
Minimalism in everything
The girl's main desire is minimalism in everything:in furniture, details, interior items. Since the apartment completely abandoned doors, they are absent even in the bathroom. In order to hide the toilet, the designers decided to make a small partition for it. Our opinion: - The editors also do not quite understand why not leave doors at least in the bathrooms, but we have already seen similar moves in other interiors. For example, in one multi-level apartment in Kyiv, the bathroom without doors was located in a small area of one of the levels. And on this floor there were only toilets and bathtubs. But since there were no doors to the stairs, the bathroom was generally open. We also saw a similar solution in the apartment of one very fashionable photographer. But there such an unexpected solution came only because there was no time and money to order the doors for the bathroom that we wanted.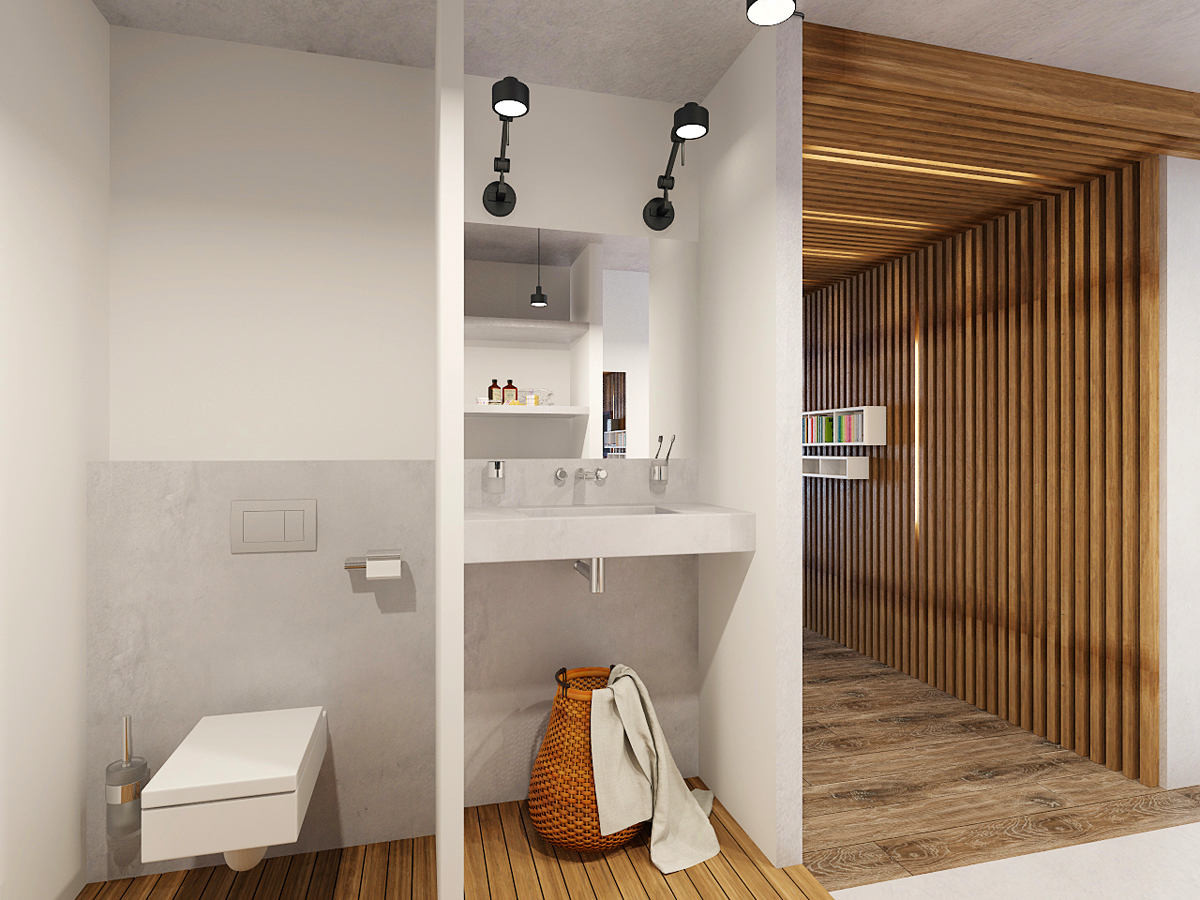
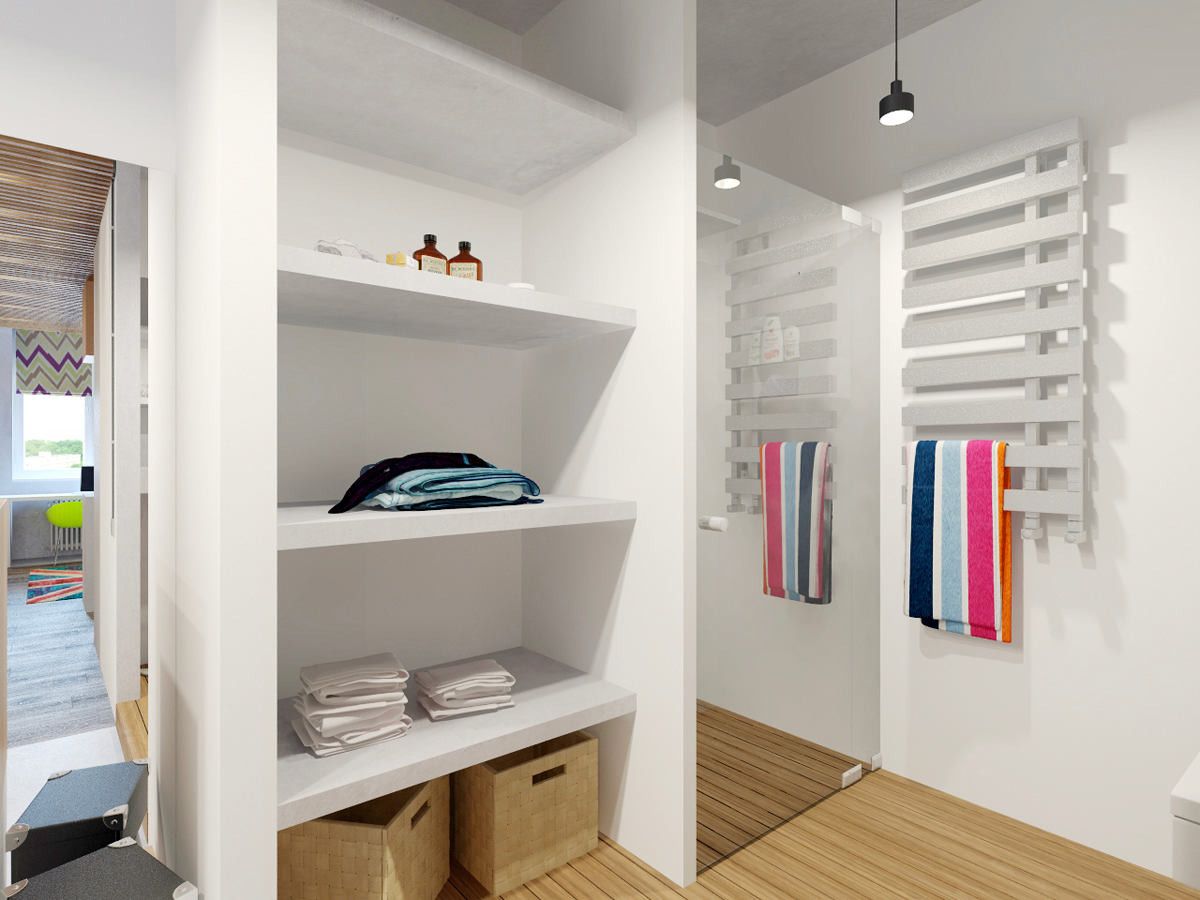 There is not much space allocated for the kitchen here either.All because the owner of the apartment does not like to devote time to cooking. She wanted to see only three items in her kitchen - a large refrigerator, a dishwasher and a coffee maker. Perhaps this choice is due to an active lifestyle and a busy work schedule - the girl is constantly on set, on trips, at meetings.
There is not much space allocated for the kitchen here either.All because the owner of the apartment does not like to devote time to cooking. She wanted to see only three items in her kitchen - a large refrigerator, a dishwasher and a coffee maker. Perhaps this choice is due to an active lifestyle and a busy work schedule - the girl is constantly on set, on trips, at meetings.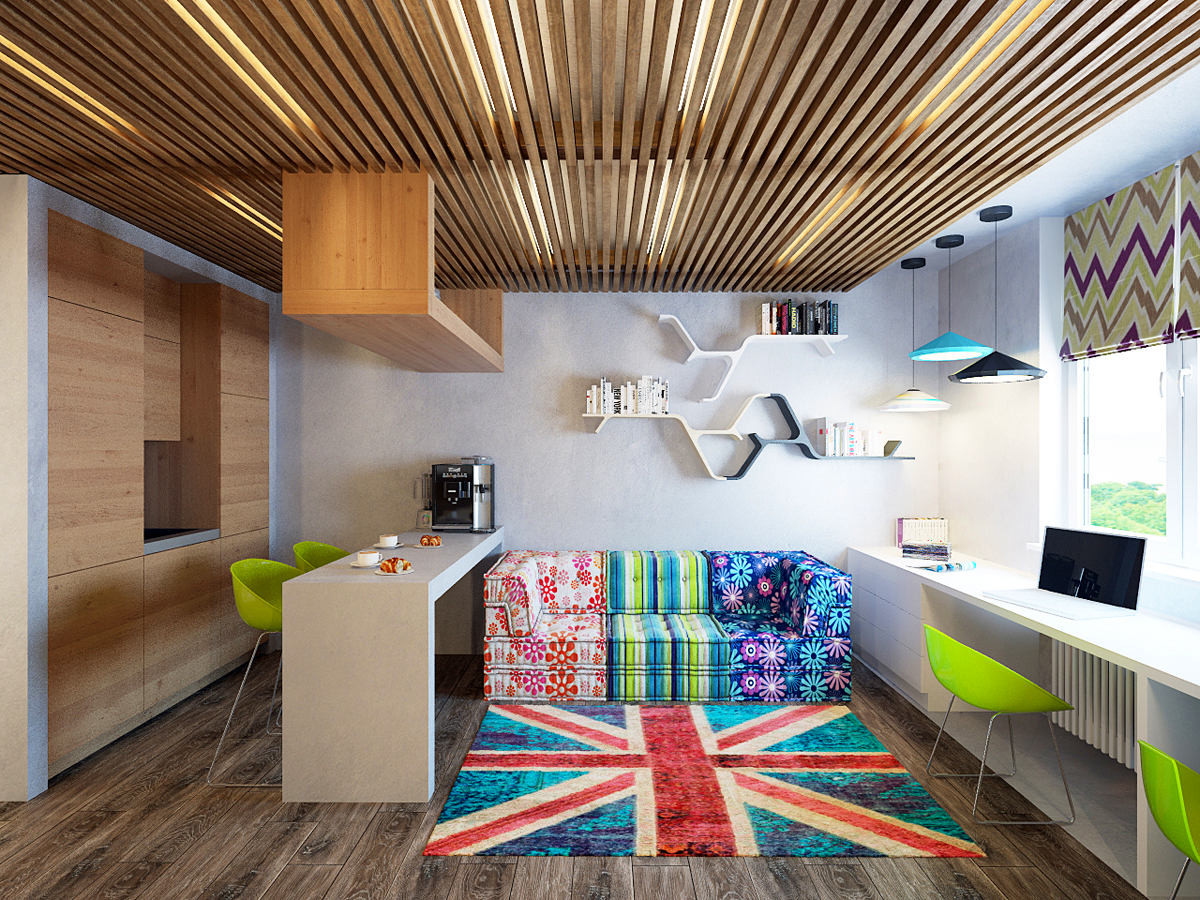
Layout features
Designers don't have to "conjure" over the layout for longhad to. The owner of the apartment was satisfied with the existing arrangement of the rooms. Only minor adjustments to the space were made, for example, the entrance to the bedroom was redesigned so that a dressing room could be located there. We also slightly increased the passage to the kitchen, and slightly moved the entrance to the bathroom, exactly so that it was in the middle. Denis Garbuzyuk and Nika Los, designers of the Mooseberry design group studio: - The strangest thing about this project is the lack of doors. The best thing about this interior is that the customer trusted us very much, she liked our ideas with concrete and wood, with a glass dressing room and a panel with a view of New York. This interior has many designer and bold ideas that the customer accepted.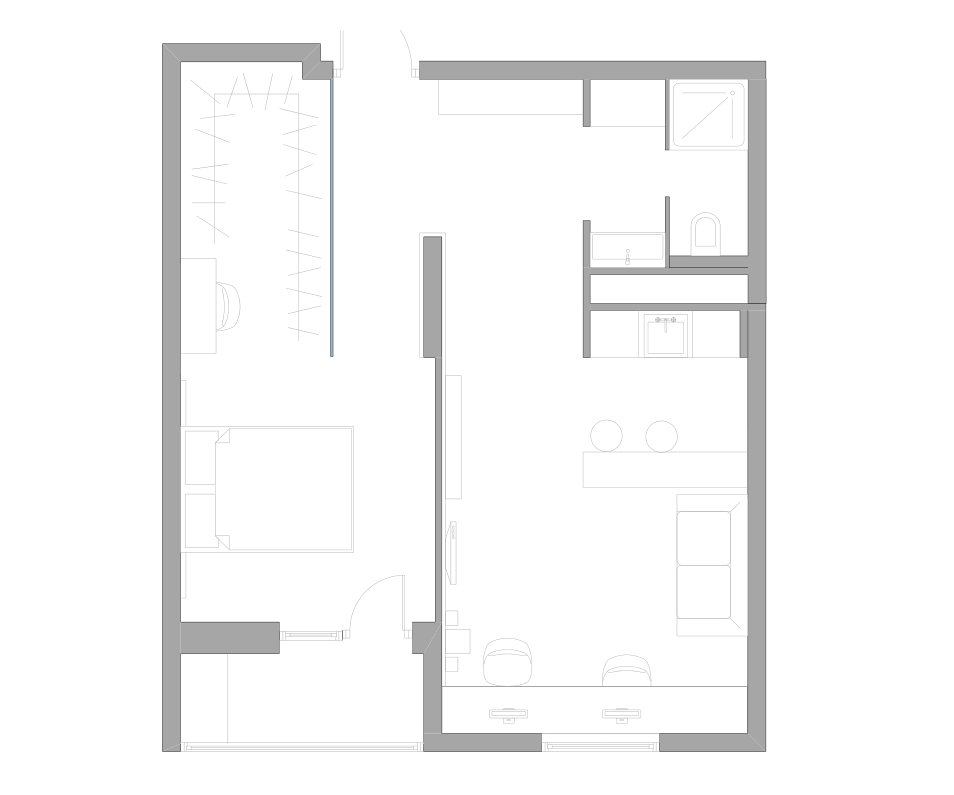
Concrete and wood - a perfect combination
The girl photographer does not like standard solutions,She likes to combine the incompatible, play with materials, both in her work and in her own interior. That is why concrete was taken as the basis for the color scheme, with natural wood as a contrasting companion. It was used to cover part of the walls and the ceiling. This is how the interior was given a touch of naturalness, diluting the industrial cold of the loft with the warmth of wood. Denis Garbuzyuk and Nika Los, designers at Mooseberry Design Group: — We decided to make the rest of the walls neutral, so as not to overload the already small space of the rooms. Colors were added to the rooms through decor and furniture. Almost all the lighting in the apartment is Philips, the customer really likes lighting solutions from this manufacturer.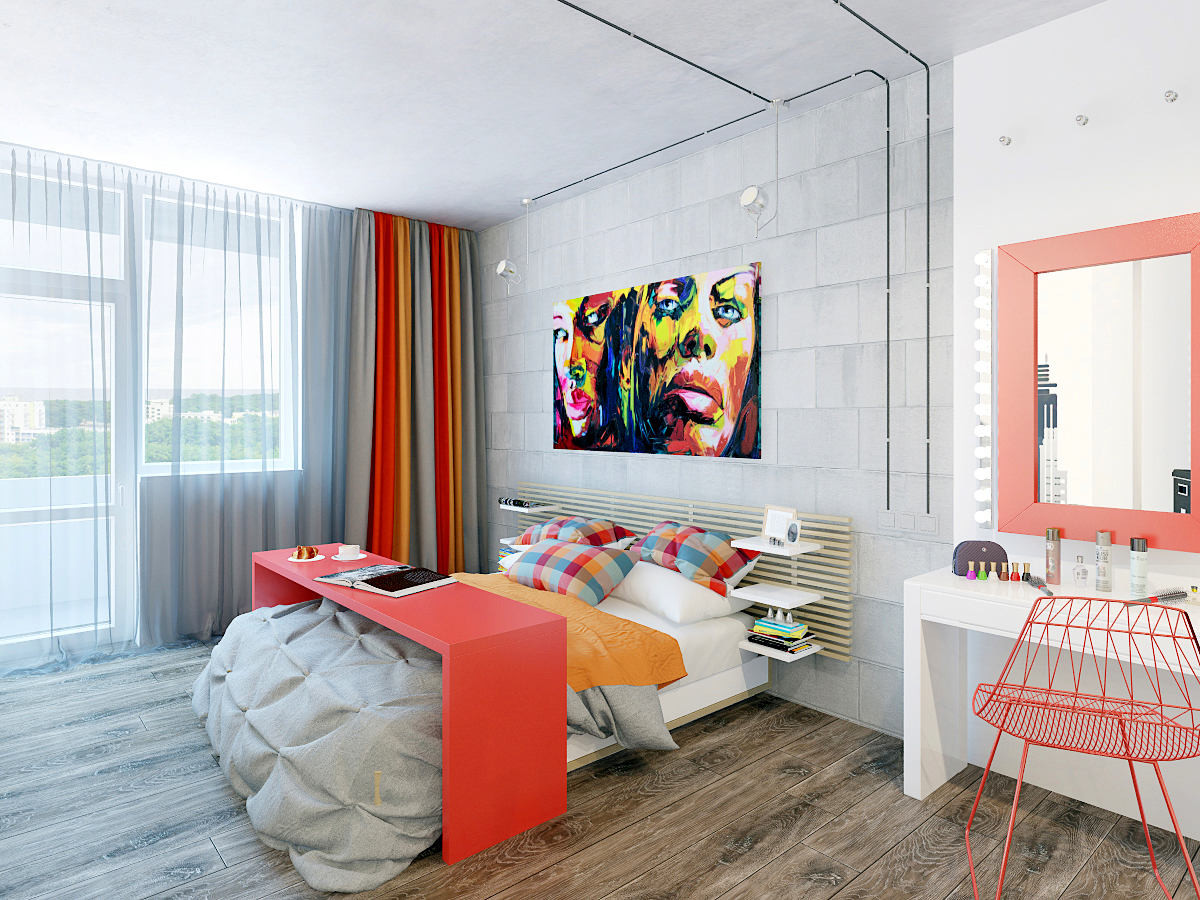
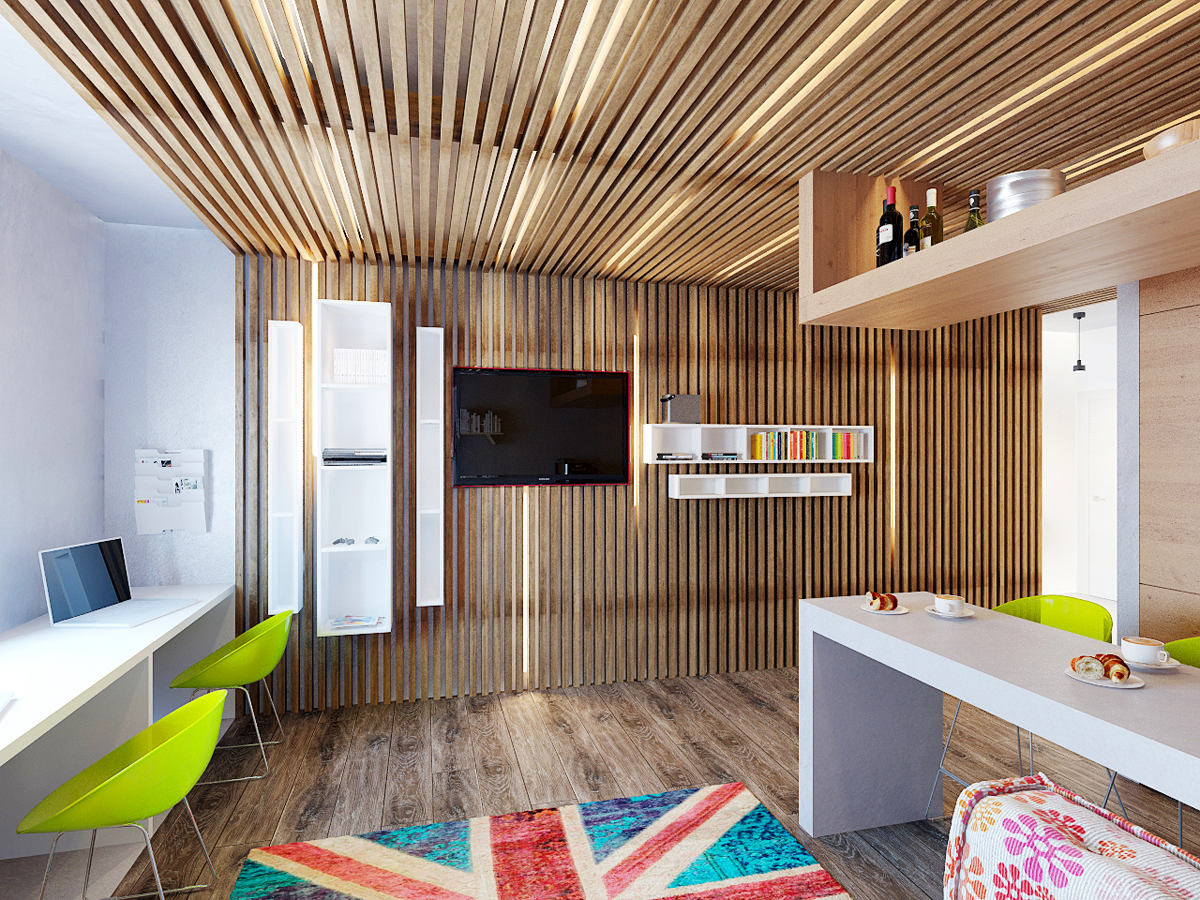
Finishing, materials, brands
Made to order
- according to the sketches, upholstered furniture in the living room, a work table and a storage system on the balcony were made;
- mirrors in the bedroom and bathroom;
- The kitchen was planned to be made to order by Paspolini craftsmen.
Kitchen
- facades - with wood texture;
- table top - made of concrete;
- bar chairs - Pedrali.
Living room
- chairs - Pedrali;
- lamps - IKEA;
- carpet - Kare;
- shelves - from Sebastian Errazuriz.
Bedroom
- bed, table, dressing table, mirror, mirror lighting, wardrobe - IKEA;
- light over the bed - Philips.
Bathroom
- bathroom with shower — Villeroy & Boch.
Paint, textile:
- paint - Tikkurila.
Floors
- in the hallway - concrete;
- in the bathroom - decking;
- in the living room and bedroom - parquet, whiteboard.
Denis Garbuzyuk and Nika Los, studio designersMooseberry design group: — At the entrance, the floor is made of poured concrete, further around the apartment — wood. We chose concrete because it suits our color scheme and style, wood — because we wanted a warm texture in the rooms, so that you could walk barefoot. In the bathroom, we used the principle of decking — the wood is laid with a step. This way, water can flow through the gaps. We decided to paint the walls, decorate the living room with wood, and in the bedroom we made a panel with a view of New York — the city the client is in love with.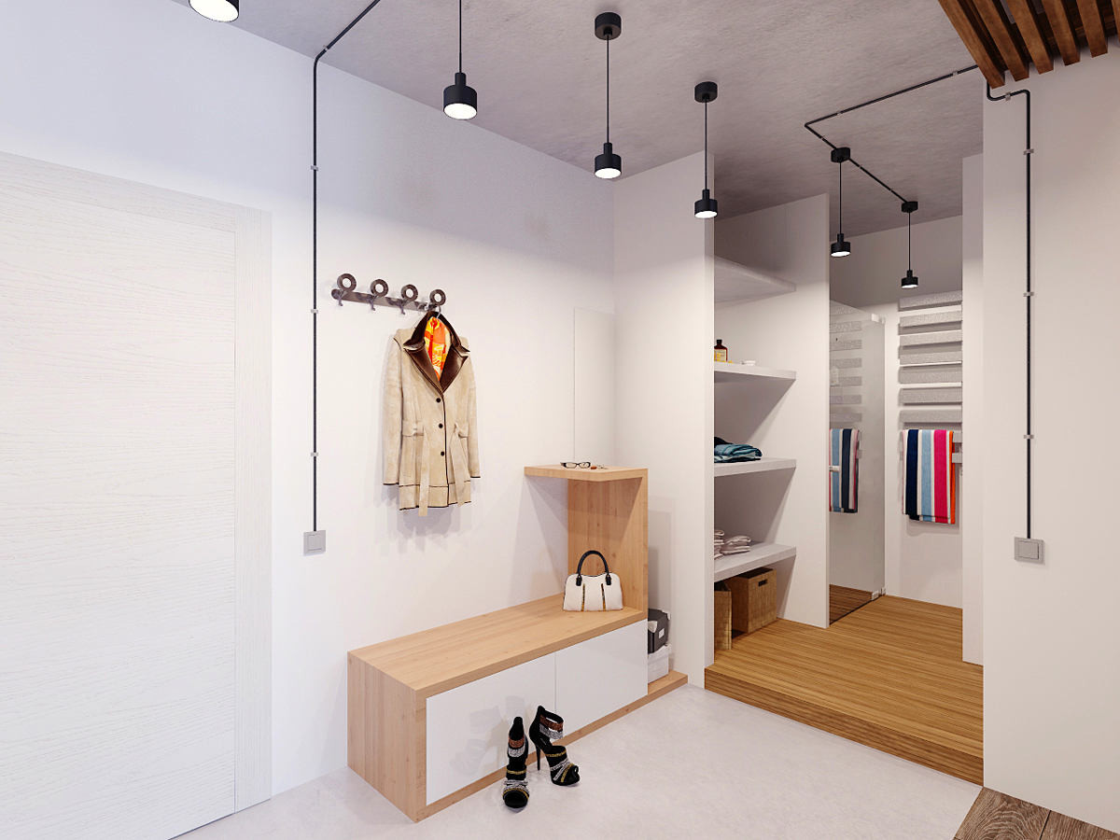
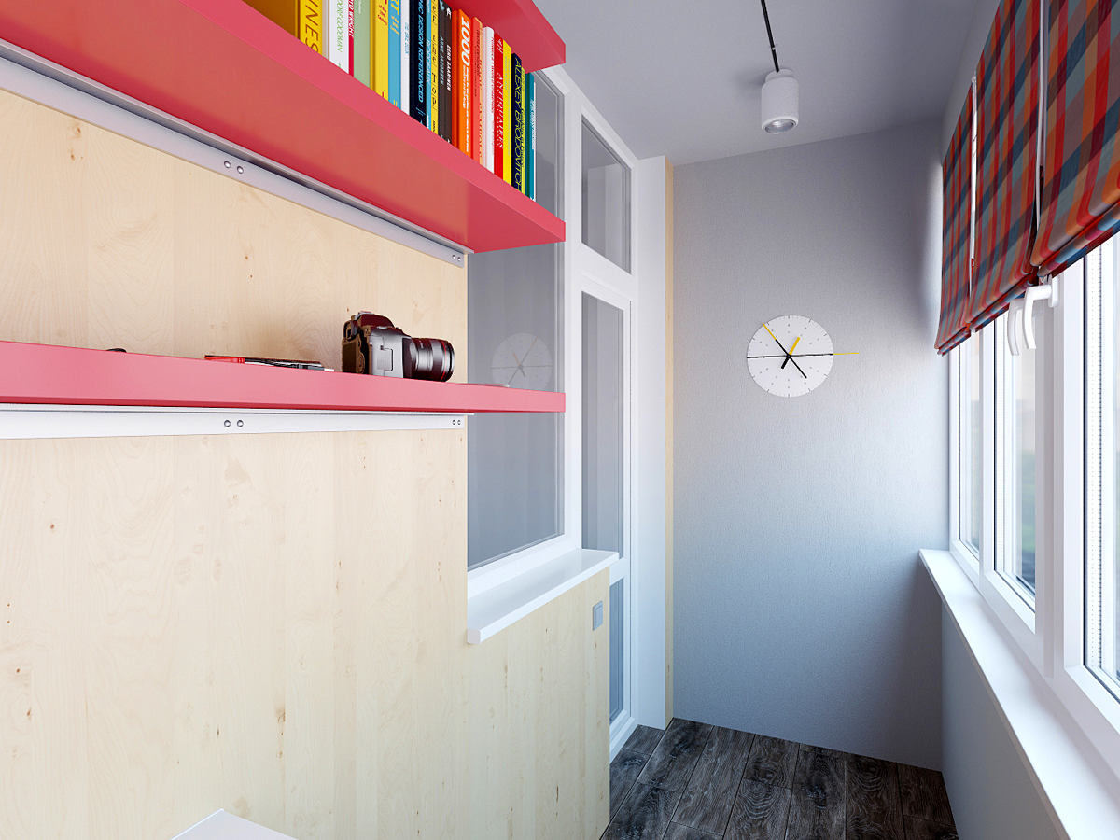
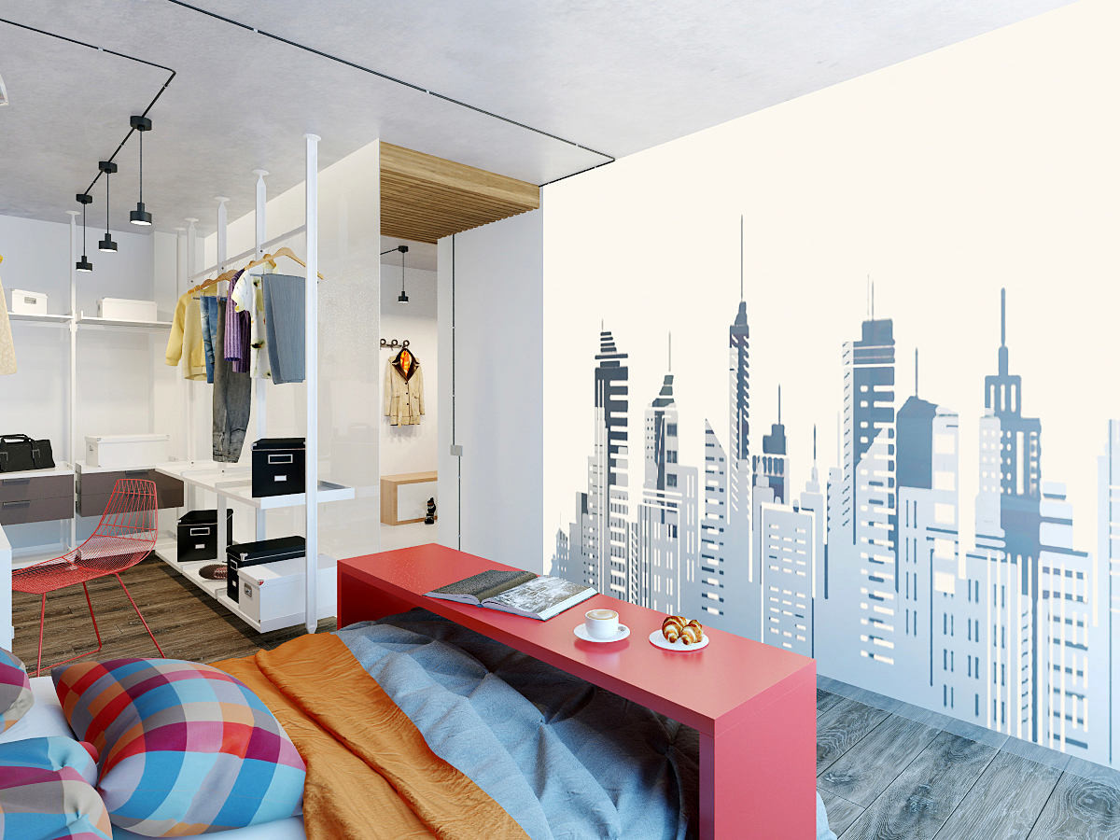
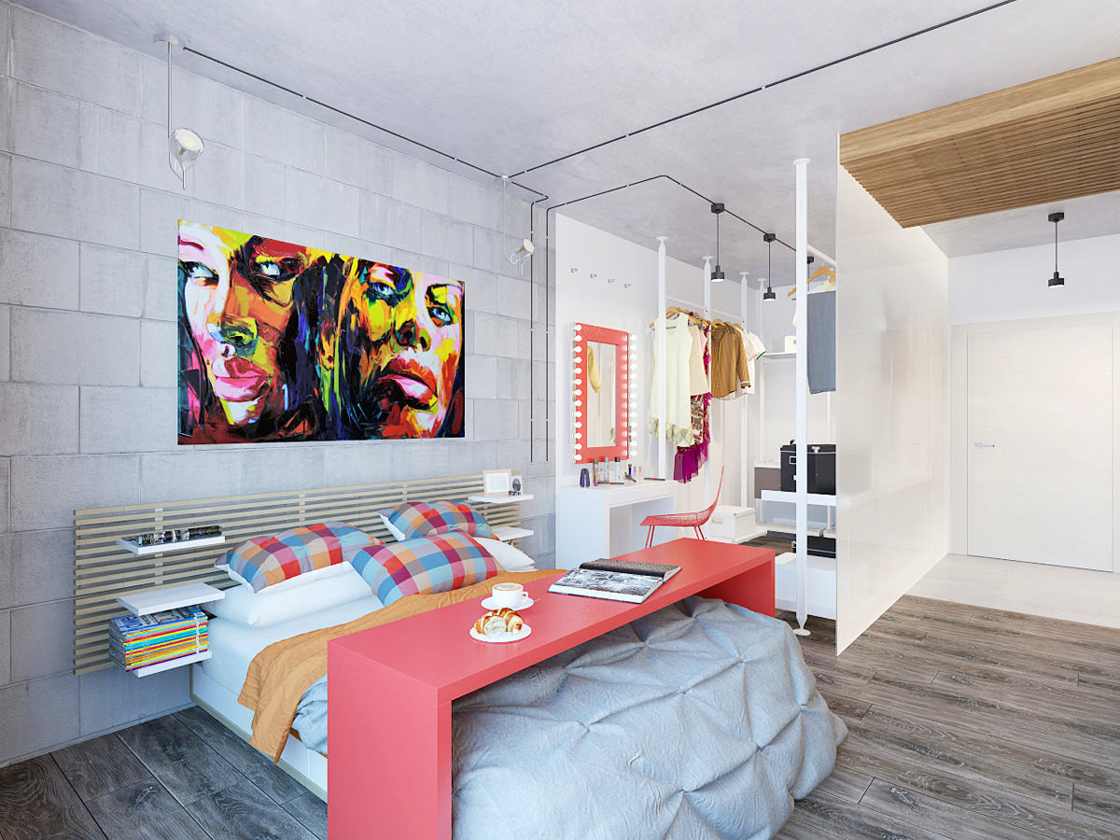
Tips for arranging such an interior from Mooseberry design group
visualizations provided by Mooseberry Design Group


