A good host is not only welcominga person, but also one who is ready to build a separate house for his guests. Is it about you? Today we will show you the ideal home, from which you just do not want to leave Unity with nature. The cold, but such clear night sky with myriads of stars on it, the company of the closest people and the barely audible noise of crackling logs in the fireplace - about such a romantic image rises before your eyes when you first cross the threshold of this house near Moscow, or rather, one of the buildings. It's funny, but in reality it is. After all, this is a one-story building - a guest house, a separate territory for receiving guests, which the owners decided to organize due to the frequent visits of relatives and friends. The construction of this "hut" is a continuation of the implementation of a large-scale project for the construction of family estates. The customer, a businessman from Moscow, wanted to partially recreate the style traditional for Russian architecture, but with a modern interpretation. Hence the wooden frame, which is typical for our latitudes. The problem with the choice of the designer was solved by itself - Elena Shcherbakova was again invited to work, who from the very first day led the project and managed to be imbued with them. Starting to decorate this house, the designer and the customer have already formed a kind of tandem, backed by trust and mutual understanding. Many decisions were made unconditionally, and the proposals coincided with the desire - in a word, a dream, not a workflow. Elena Shcherbakova, architect and designer A graduate of the Yuri Gagarin Saratov State Technical University, has over 17 years of experience in architectural and design practice. He is the author of many successfully implemented projects that have been nominated for prestigious national and international awards in the field of architecture and design. facebook.com/elena.shcherbakova.313 The search for the relevant site took a lot of time, but the result more than justified the effort. An area with a sloping relief, which is hidden in a dense perennial forest, is filled with identity and charisma. A clear advantage is the affordable proximity of Moscow - relatively close, but at the same time outside the noisy capital. The miraculous beauty of the landscape is skillfully used for such original solutions as, for example, a cave dug in the slope with a hearth for summer gatherings by the fire or a specially delivered fragment of a rocky boulder that was installed at the entrance to the site. In addition to the master's and guest buildings, others have also scattered on numerous lawns: a children's house, playgrounds and a recreation area with a glass roof. 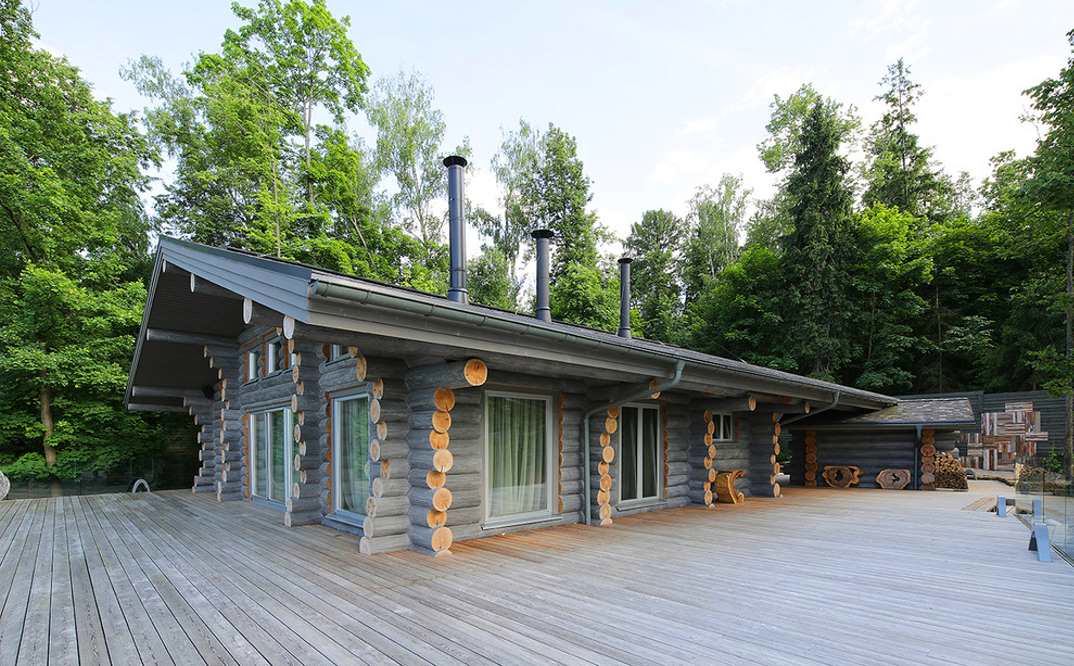
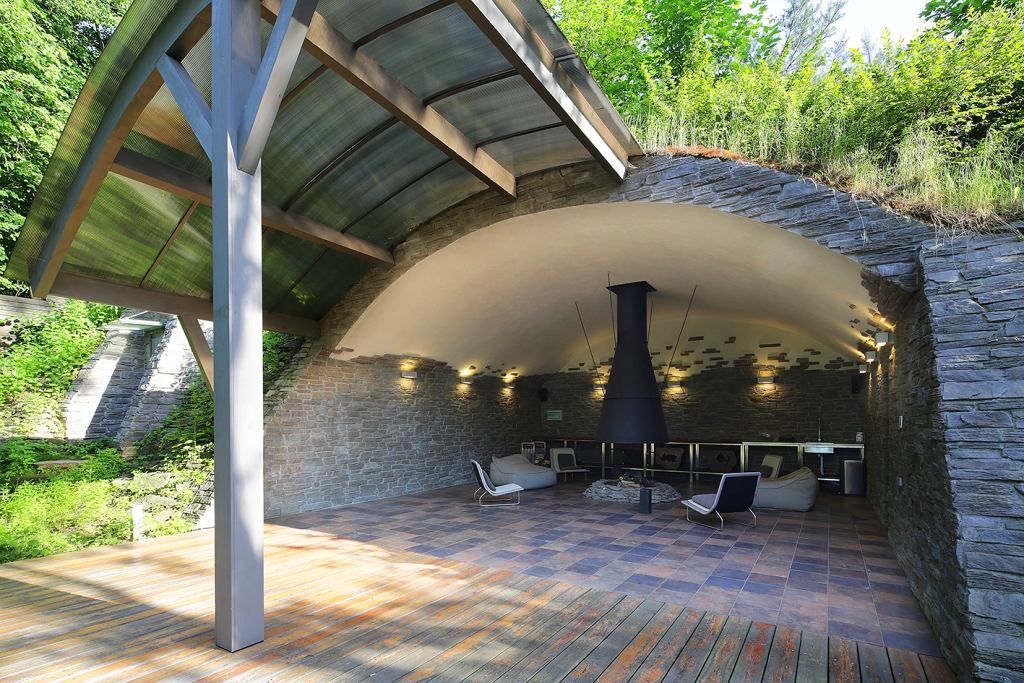
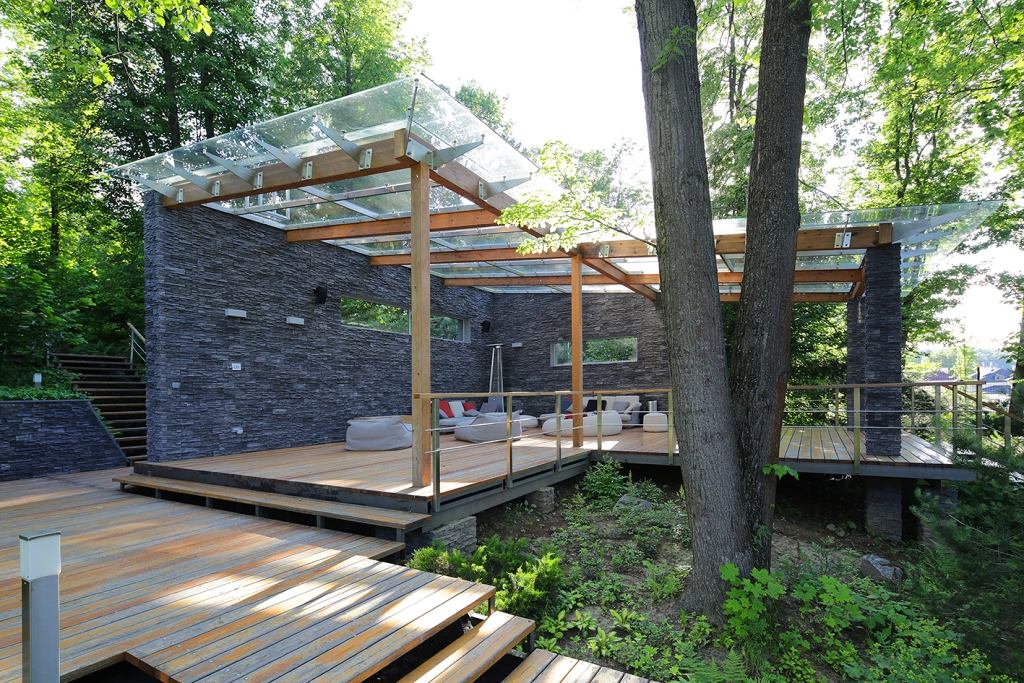

 Elena Shcherbakova, architect and designer:- In the process of working on the main structure, at the very top of the site, a wooden structure of the future house was erected, which was considered as a recreation area. The wooden blockhouse stood for about two years, then the process of interior decoration began, it lasted for about a year. The timing of the finishing work was primarily associated with the felling. There was a prolonged shrinkage of the structure, unplanned adjustments were made, because massive logs of 30 cm in diameter were used for the construction. facebook.com/elena.shcherbakova.313 The hut is surrounded by a wide larch terrace with transparent glass railings; this terrace serves as a modernized version of chicken legs. The edges protrude above the slope and the trees growing on it. Thus, nothing blocks the beautiful view of the entire territory, which is well visible from this point. To the right of the central entrance, there is a log structure that serves as an outdoor bathroom. The backyard is organized for after-bath treatments: and an outdoor Jacuzzi hot tub.
Elena Shcherbakova, architect and designer:- In the process of working on the main structure, at the very top of the site, a wooden structure of the future house was erected, which was considered as a recreation area. The wooden blockhouse stood for about two years, then the process of interior decoration began, it lasted for about a year. The timing of the finishing work was primarily associated with the felling. There was a prolonged shrinkage of the structure, unplanned adjustments were made, because massive logs of 30 cm in diameter were used for the construction. facebook.com/elena.shcherbakova.313 The hut is surrounded by a wide larch terrace with transparent glass railings; this terrace serves as a modernized version of chicken legs. The edges protrude above the slope and the trees growing on it. Thus, nothing blocks the beautiful view of the entire territory, which is well visible from this point. To the right of the central entrance, there is a log structure that serves as an outdoor bathroom. The backyard is organized for after-bath treatments: and an outdoor Jacuzzi hot tub. 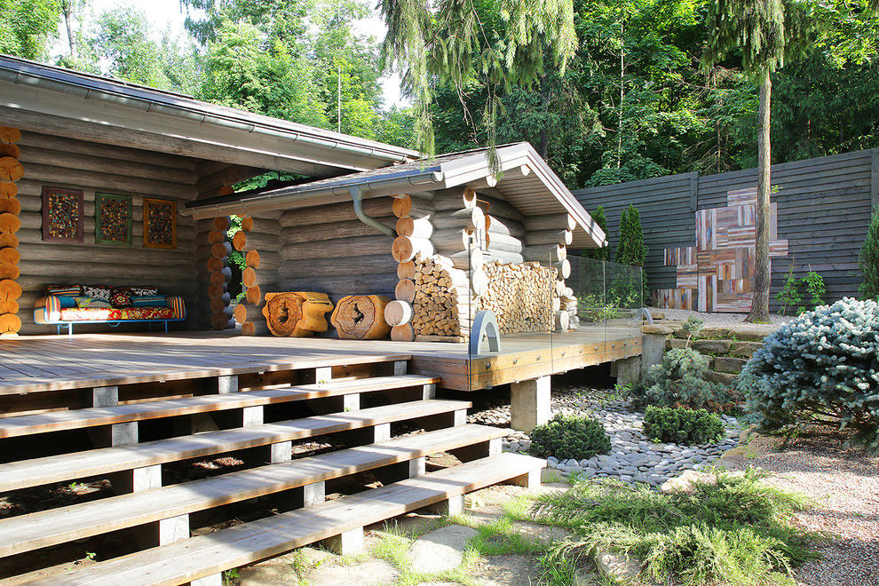
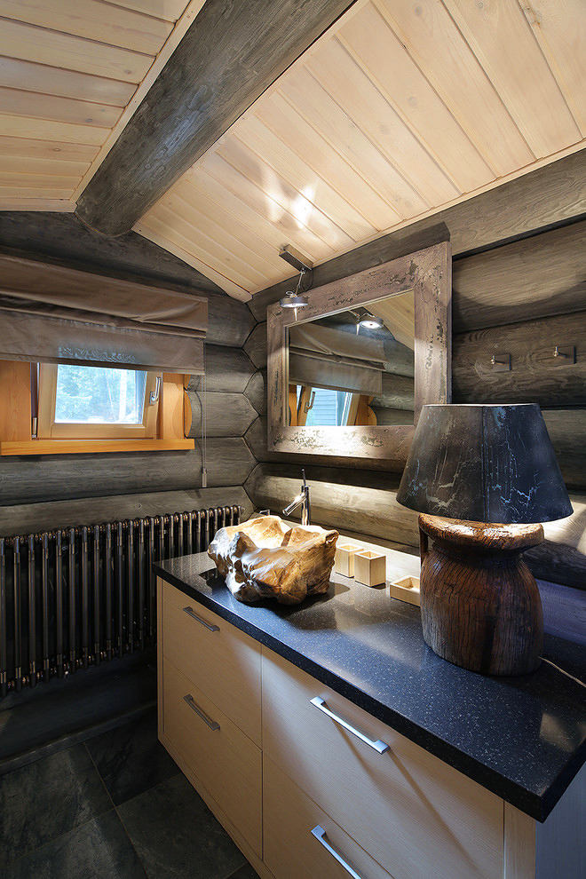
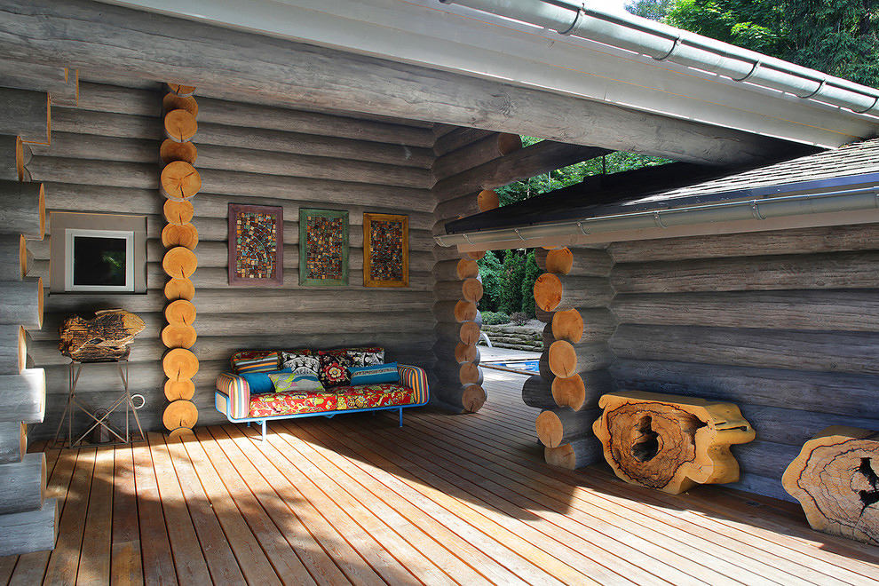
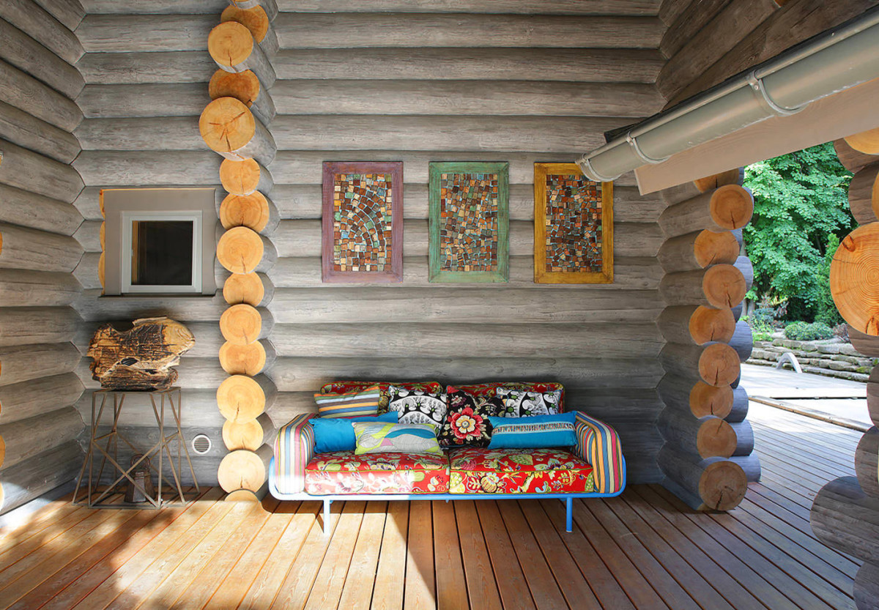
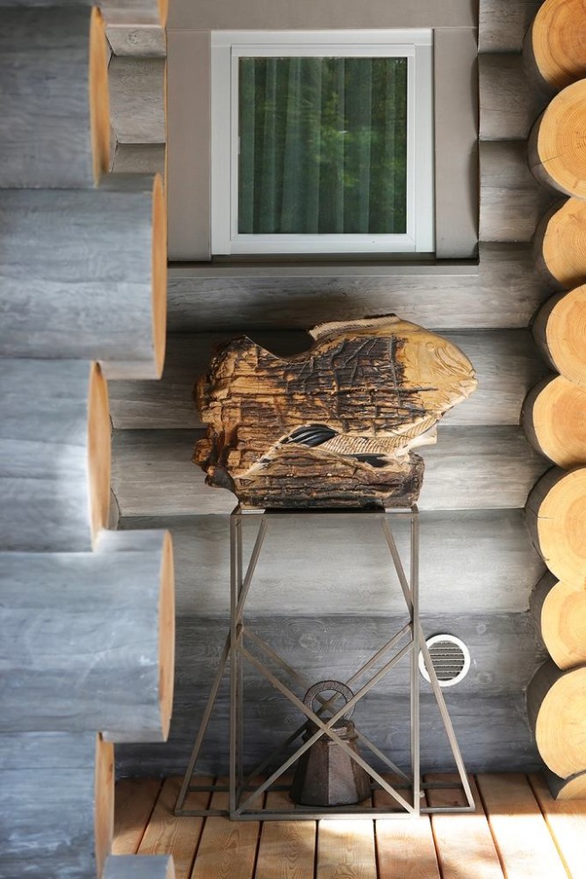
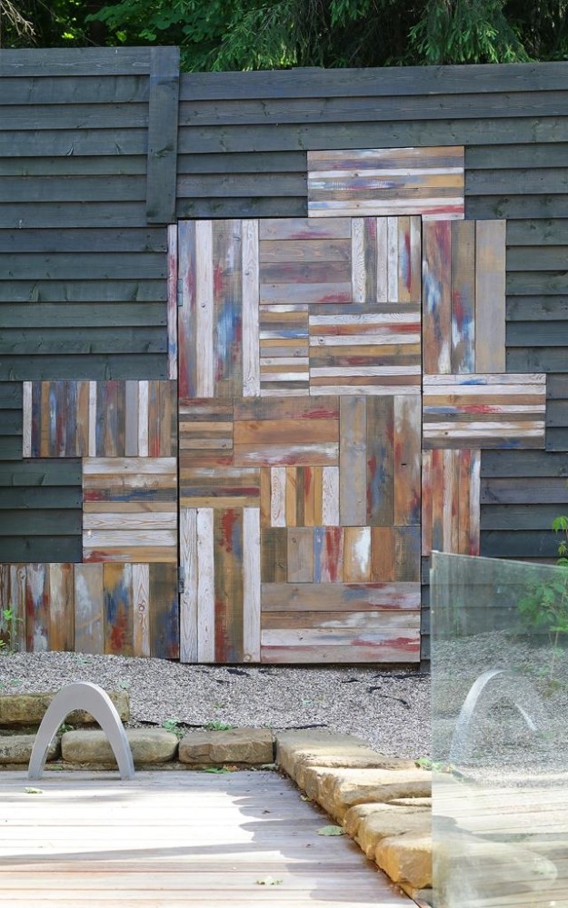
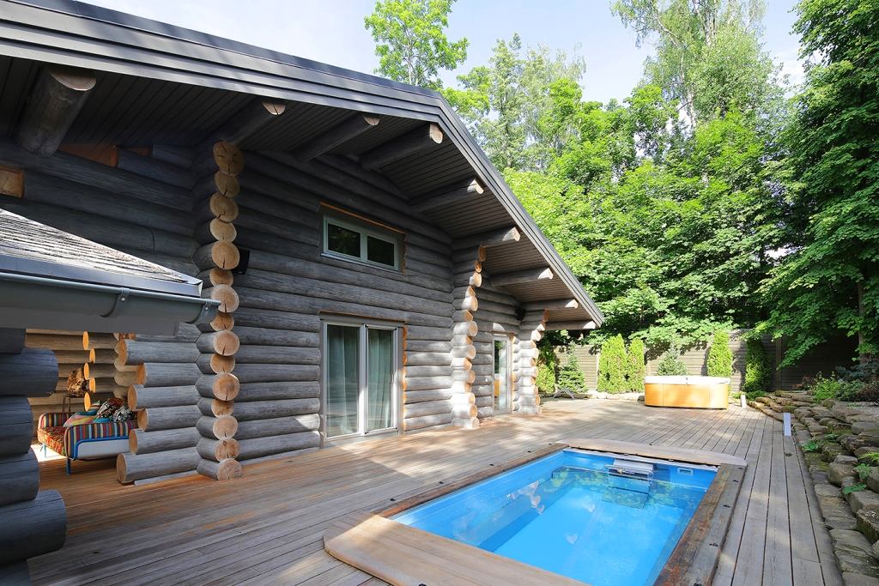 Getting on the porch, the guest throws openthe front doors are custom-made according to the designer's sketches, and the entrance to the premises from the street is illuminated by a Catellani & Smith ceiling lamp. The first thing that catches your eye inside the dwelling is the Filiofocus steel pipe, designed by Dominique Imbert. The hearth is surrounded by Lapalma chairs and hemp stools from the Italian factory Riva 1920, and slabs of Brazilian granite serve as the floor for them.
Getting on the porch, the guest throws openthe front doors are custom-made according to the designer's sketches, and the entrance to the premises from the street is illuminated by a Catellani & Smith ceiling lamp. The first thing that catches your eye inside the dwelling is the Filiofocus steel pipe, designed by Dominique Imbert. The hearth is surrounded by Lapalma chairs and hemp stools from the Italian factory Riva 1920, and slabs of Brazilian granite serve as the floor for them.  The space of the largest room in the house is cleardelimited. The room combines a representative area by the fireplace, a dining table with a bar counter, a sofa section with multimedia and a kitchen. Impressive ceilings and floor-to-ceiling glazing make the space immense. On a sunny day, light accumulates in the room so much that you simply cannot do without thick fabric curtains. Sitting at Kristalia, the guest sees the beautiful composition of the forest and part of the terrace through the panoramic windows. Artemide ceiling lights and a lamp above the kitchen area provide artificial lighting in the living room.
The space of the largest room in the house is cleardelimited. The room combines a representative area by the fireplace, a dining table with a bar counter, a sofa section with multimedia and a kitchen. Impressive ceilings and floor-to-ceiling glazing make the space immense. On a sunny day, light accumulates in the room so much that you simply cannot do without thick fabric curtains. Sitting at Kristalia, the guest sees the beautiful composition of the forest and part of the terrace through the panoramic windows. Artemide ceiling lights and a lamp above the kitchen area provide artificial lighting in the living room. 
 Owners have a soft spot for expensive andquality things, often in the interpretation of famous designers. For example, a wonderful limited edition Rosenlew glossy refrigerator made by Denis Simachev found its place in the kitchen. Interspersed with modern technologies in the form of a kitchen section and a worktop Valcucine discreetly and harmoniously fits into the overall ecological style of the interior.
Owners have a soft spot for expensive andquality things, often in the interpretation of famous designers. For example, a wonderful limited edition Rosenlew glossy refrigerator made by Denis Simachev found its place in the kitchen. Interspersed with modern technologies in the form of a kitchen section and a worktop Valcucine discreetly and harmoniously fits into the overall ecological style of the interior. 
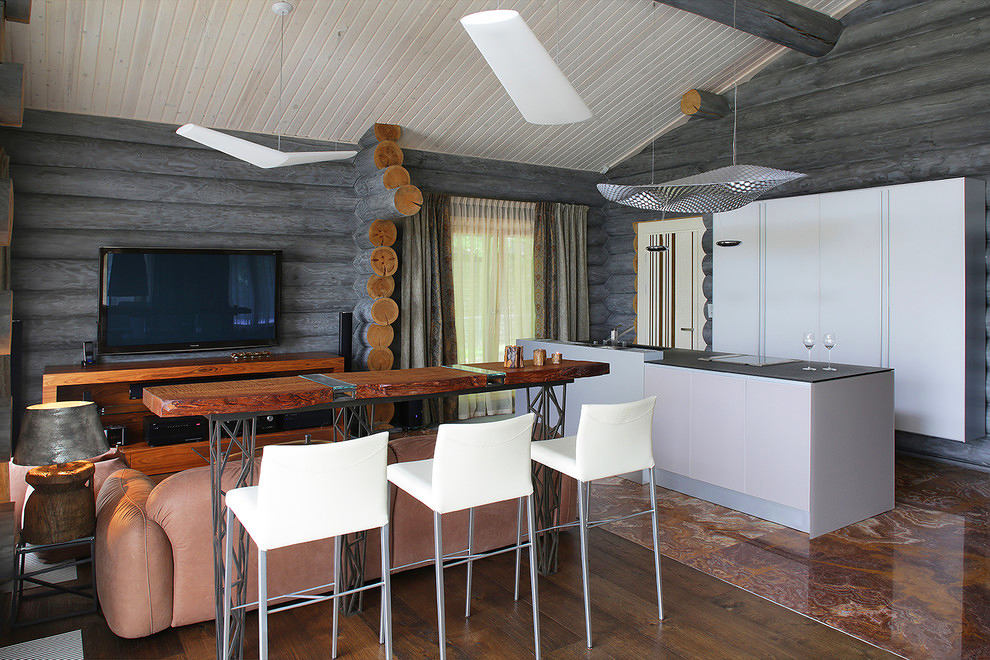

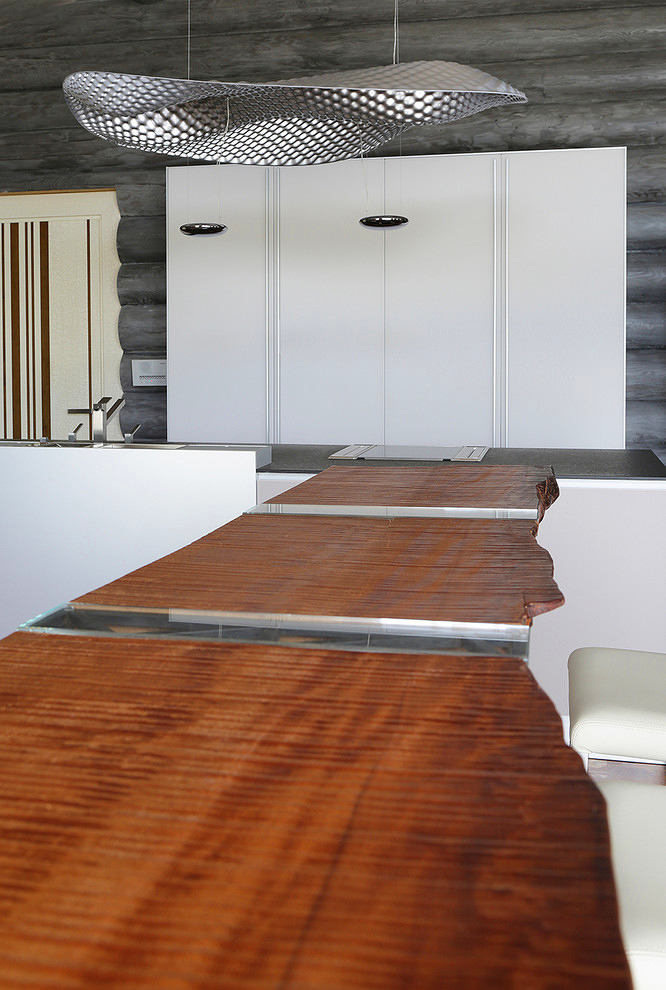 Elena Shcherbakova, architect and designer -The dining area tabletop, ordered from the Riva 1920 factory, is made from a piece of New Zealand cowrie wood. Unfortunately, the humidity of the Moscow region, or rather, its absence, changed the straightness of a piece of such a precious wood. It was a shame, but after a little reflection, we found a solution: the board was cut into three equal parts, which were subsequently joined together by glass and metal. The metal is treated with a paint imitating blued (blackened) steel. Cattelan bar stools have become contrasting. facebook. most decor items. The stump coffee table has been redesigned, and it was decided to supplement its upper part with a glass top for greater surface functionality. The Busnelli sofa is reflected in the multimedia console, which is also the author's project of Elena Shcherbakova.
Elena Shcherbakova, architect and designer -The dining area tabletop, ordered from the Riva 1920 factory, is made from a piece of New Zealand cowrie wood. Unfortunately, the humidity of the Moscow region, or rather, its absence, changed the straightness of a piece of such a precious wood. It was a shame, but after a little reflection, we found a solution: the board was cut into three equal parts, which were subsequently joined together by glass and metal. The metal is treated with a paint imitating blued (blackened) steel. Cattelan bar stools have become contrasting. facebook. most decor items. The stump coffee table has been redesigned, and it was decided to supplement its upper part with a glass top for greater surface functionality. The Busnelli sofa is reflected in the multimedia console, which is also the author's project of Elena Shcherbakova. 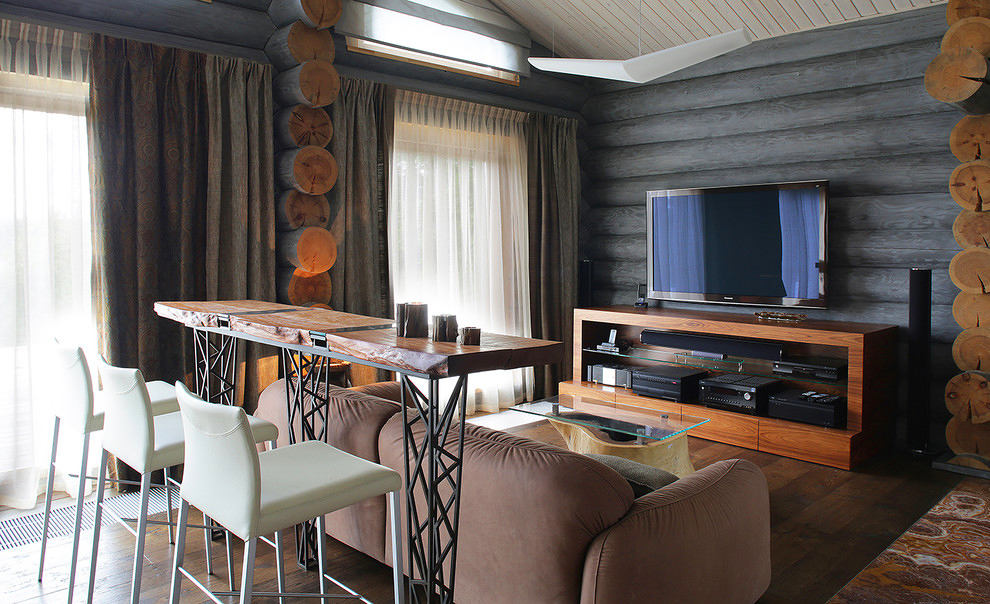
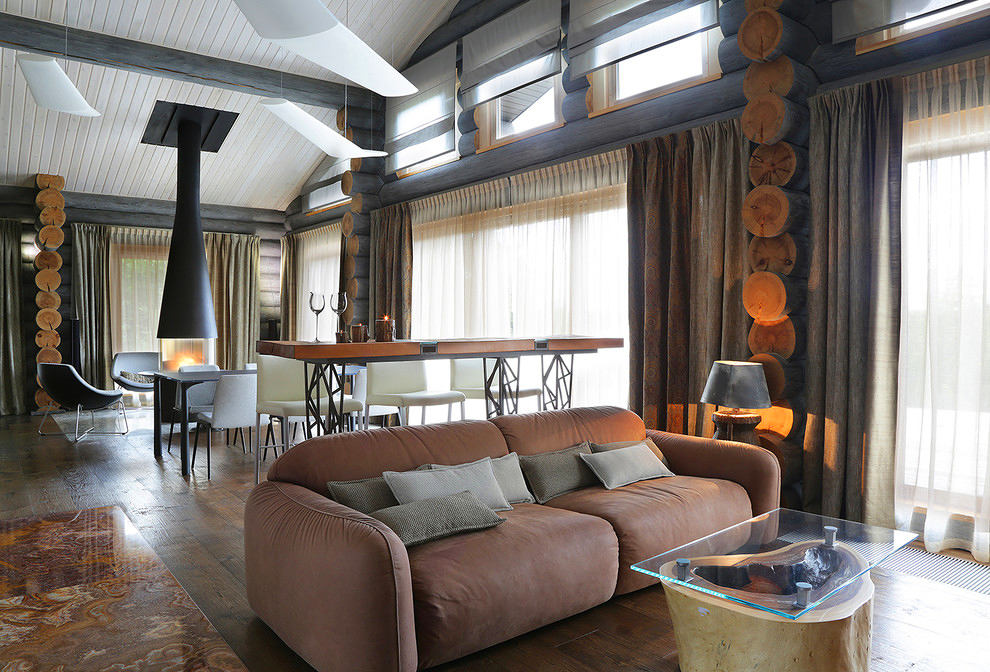 The stove is another enviable piece of furniture.as a tribute to the traditions in the design of the Russian house. Made by craftsmen Ivan and Sergey Kurin, also according to Elena's drawings, it is faced with granite and onyx. Fossilized hemp was brought from Indonesia by special order. It is noteworthy that in addition to the direct function of heating the house, the stove serves as an impromptu staircase to access a very interesting place in the home -.
The stove is another enviable piece of furniture.as a tribute to the traditions in the design of the Russian house. Made by craftsmen Ivan and Sergey Kurin, also according to Elena's drawings, it is faced with granite and onyx. Fossilized hemp was brought from Indonesia by special order. It is noteworthy that in addition to the direct function of heating the house, the stove serves as an impromptu staircase to access a very interesting place in the home -. 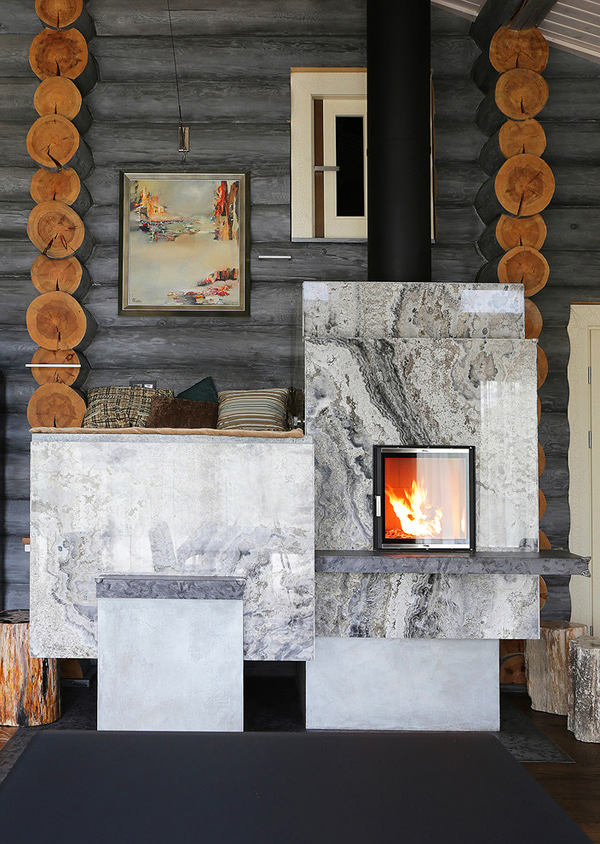
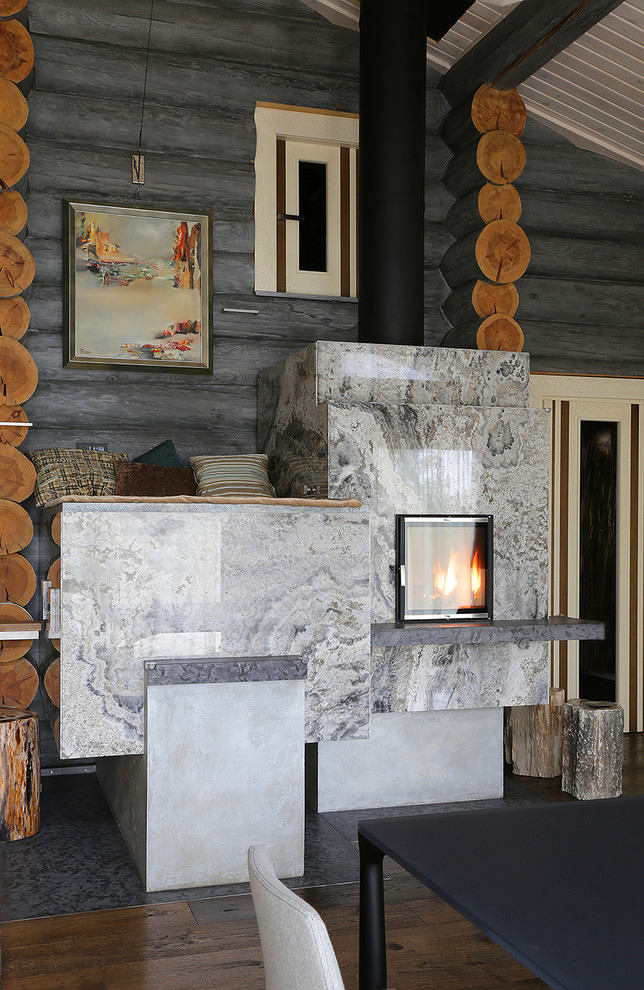
 In fact, a one-story house has an additionalthe second tier of living space due to the attic. True, it was conceived as a private territory exclusively for the son of the owners and his friends - apparently, not every adult is able to crawl through the small door above the stove. The interior of a small room under the roof is also designed in the general wood style of the house, sewn from scraps on the bed according to the designer's sketches. The floors in the nursery, as in all living quarters of the house, are made of artificially aged oak boards.
In fact, a one-story house has an additionalthe second tier of living space due to the attic. True, it was conceived as a private territory exclusively for the son of the owners and his friends - apparently, not every adult is able to crawl through the small door above the stove. The interior of a small room under the roof is also designed in the general wood style of the house, sewn from scraps on the bed according to the designer's sketches. The floors in the nursery, as in all living quarters of the house, are made of artificially aged oak boards. 
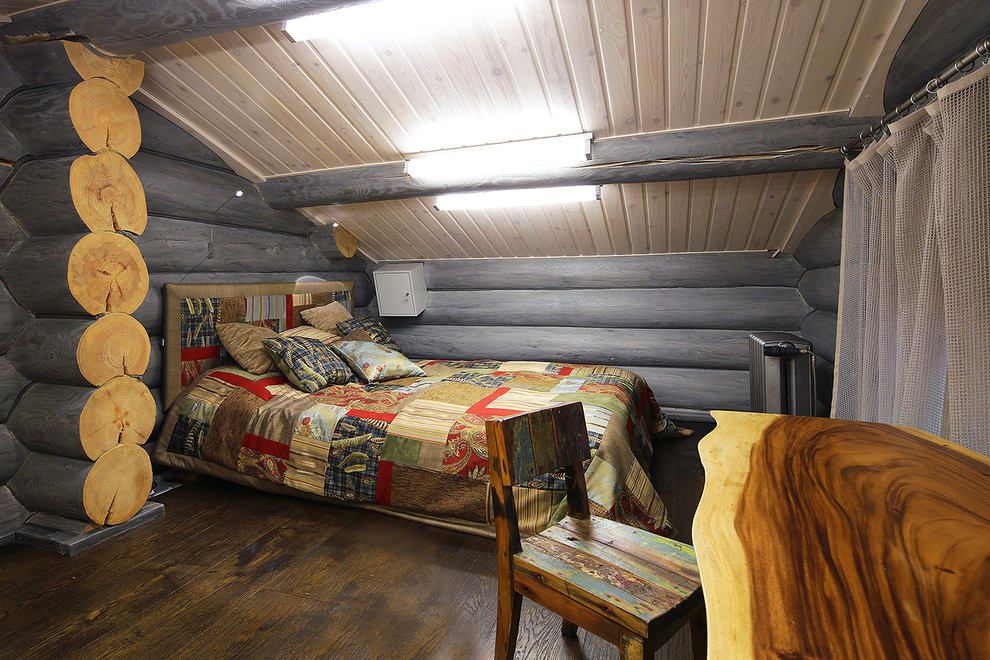 The guest bedroom boasts an extraordinarya wide bed from Busnelli, like a rippled Benedetti wardrobe harmoniously echoes the bedspread and pillows. The cosiness of the room is created at the expense of a whole ensemble of lighting fixtures: three Occhio wall lamps, a Vibia bedside reading lamp and an Icon canvas illumination on the wall. A transparent Fiam work table and cabinets eliminate clutter.
The guest bedroom boasts an extraordinarya wide bed from Busnelli, like a rippled Benedetti wardrobe harmoniously echoes the bedspread and pillows. The cosiness of the room is created at the expense of a whole ensemble of lighting fixtures: three Occhio wall lamps, a Vibia bedside reading lamp and an Icon canvas illumination on the wall. A transparent Fiam work table and cabinets eliminate clutter. 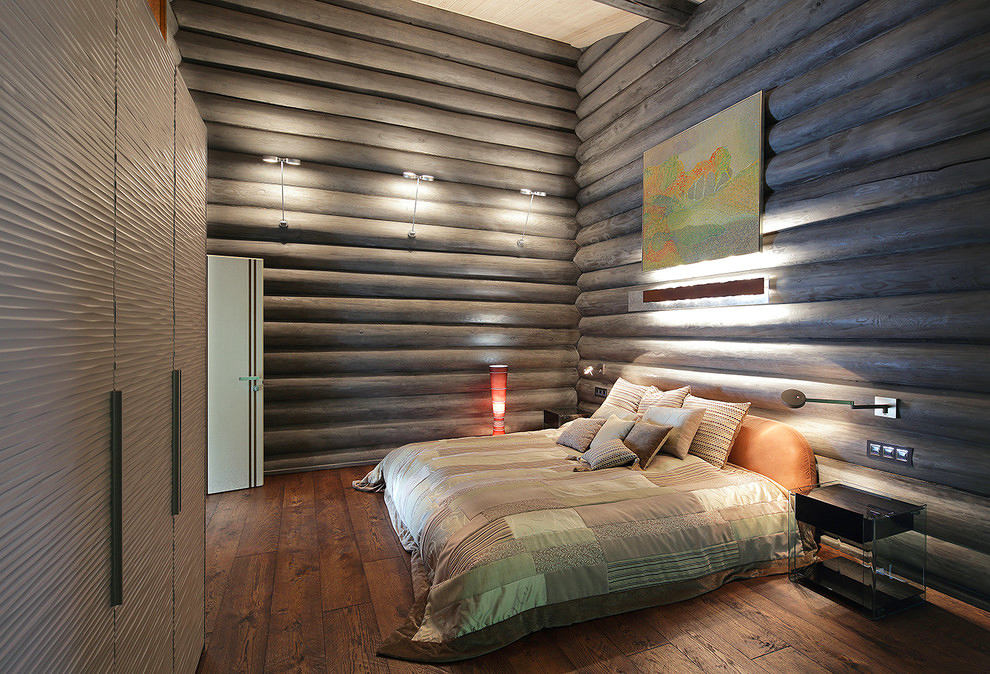
 Shower room, part-time Russianhas direct access to the spa complex. Due to the fact that it was decided not to hide the wooden walls under a layer of tiles, all the plumbing is floor-standing and was selected in the style of minimalism. Woody motifs are visible in granite slabs, originally from Brazil, develops the theme of the shade of the carrot brown Gamma armchair. The wicker lampshade of the Spanish manufacturer Vibia is responsible for lighting the bathroom.
Shower room, part-time Russianhas direct access to the spa complex. Due to the fact that it was decided not to hide the wooden walls under a layer of tiles, all the plumbing is floor-standing and was selected in the style of minimalism. Woody motifs are visible in granite slabs, originally from Brazil, develops the theme of the shade of the carrot brown Gamma armchair. The wicker lampshade of the Spanish manufacturer Vibia is responsible for lighting the bathroom. 
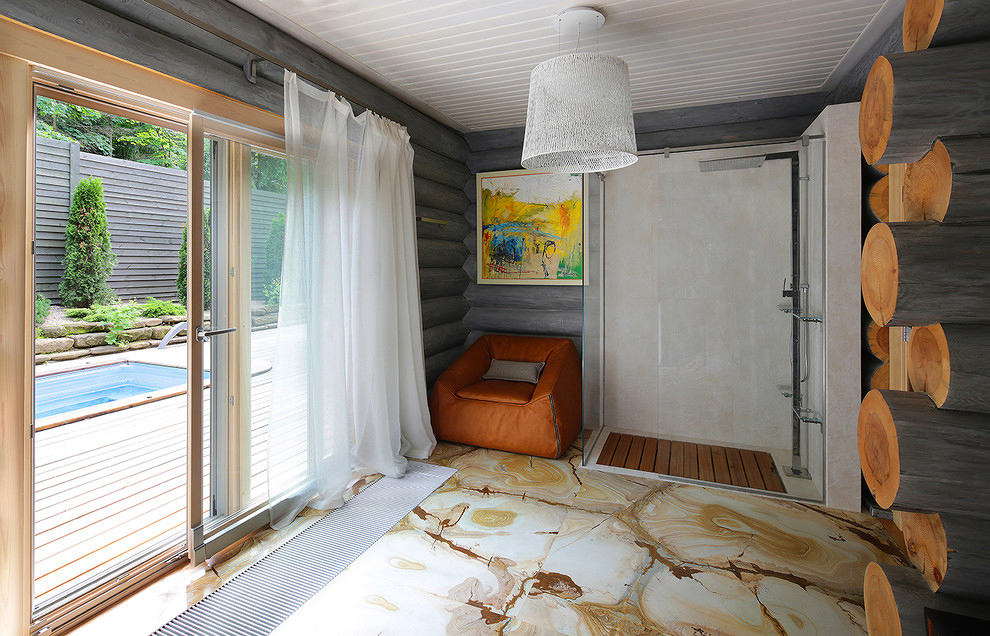
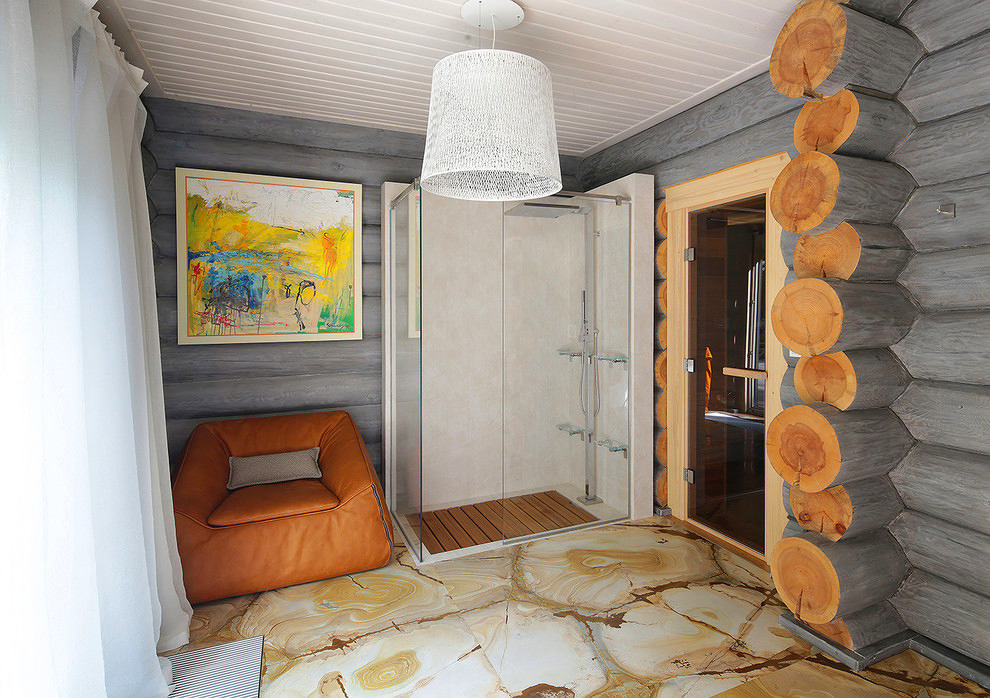 Elena Shcherbakova, Nadezhda Serebryakova
Elena Shcherbakova, Nadezhda Serebryakova
A fabulous wooden house in Moscow suburbs with an area of only 140 meters


