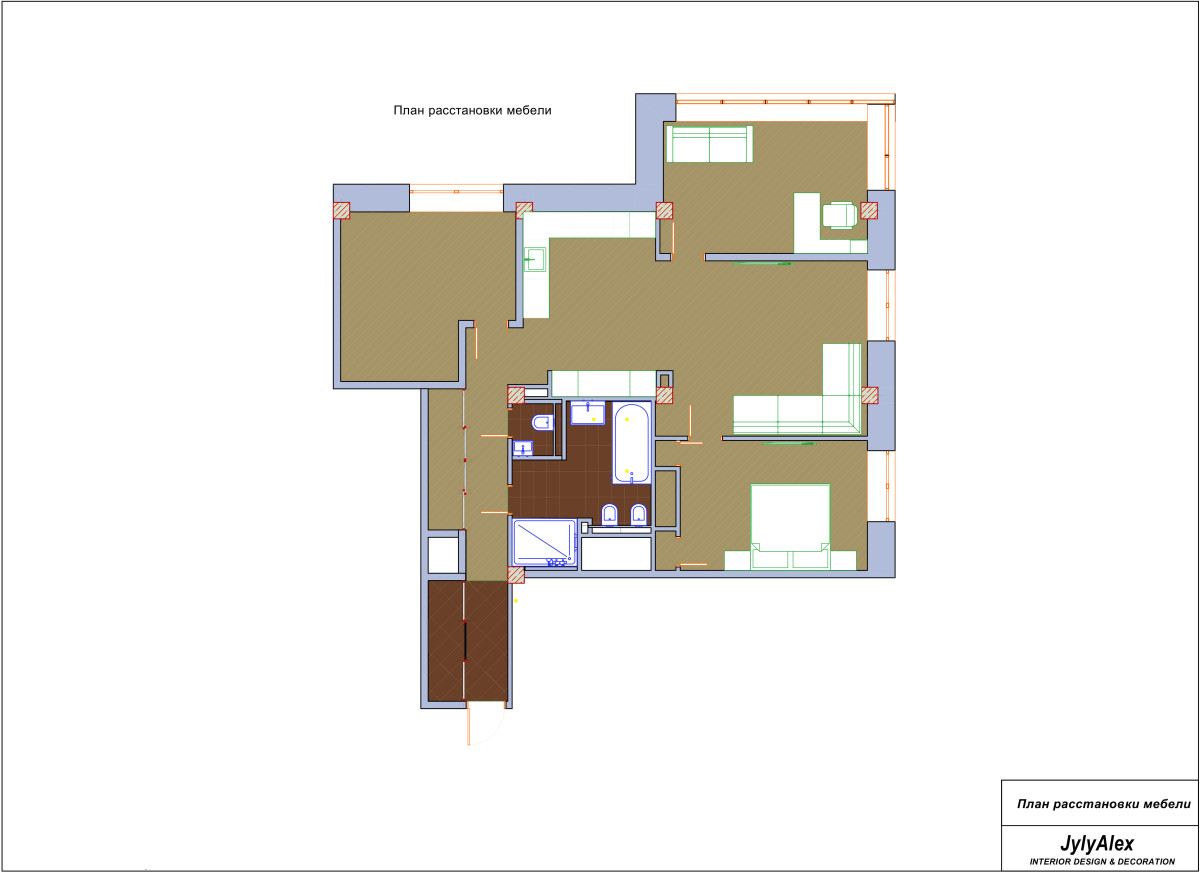Can you imagine the apartment, the interiorwhich will not go out of fashion for another five to seven years? Today we will present to your attention an amazing apartment on the 22nd floor in the style of comfortable minimalism. As you already understood, the apartment is located on the 22nd floor. The previous owners got a room with an open plan. Unfortunately, the space was extremely poorly planned, resulting in a very long and narrow corridor, and the entrance to the bathroom was located at the maximum distance from the bedroom. The customer (a young man, a biochemistry student) decided to limit himself to only changing the finishing coatings (floor, walls, ceiling), changing the lighting scenario, which required some changes in the location of the electrical wiring. Designer-decorator Yulia Alekseeva took on the project. Let's see how she managed to implement the customer's wishes. Yulia Alekseeva Yulia Alekseeva, designer-decorator, head of the studio JulyAlex Interior Design & Decoration, graduated from Moscow State University of Design and the International School of Design with honors. Yulia prefers to design private interiors, and also has experience in creating public interiors: offices, cafes. In her projects, she pays special attention to functionality, ergonomics and comfort. julyalex.com Along with the apartment, the new owners gota wonderful Veneta cucine kitchen, but it was poorly integrated into the interior. Accordingly, a decision was made to do a minimal redevelopment in the kitchen area. In order to advantageously design the existing kitchen, a niche was created to fit the existing tall cabinets, two of which are occupied by the refrigerator. The countertop was replaced and artificial stone was installed, as well as a new sink. The glass kitchen apron was replaced with Apavisa porcelain stoneware (Spain). Thus, the kitchen fits perfectly into the new walls. A Grohe Blue Pure mixer tap was installed (due to its unique technology, this system turns ordinary tap water into fresh drinking water, purified from all impurities that impair its taste, and a light indicator will inform you about the need to replace the filter). The dining area was complemented by a dining table from BoConcept with a white glass tabletop with rounded corners and the ability to transform to a size of more than two meters. The chairs were also chosen from BoConcept. They are very comfortable and have a stain-resistant fabric cover, which is important for a dining room.
Along with the apartment, the new owners gota wonderful Veneta cucine kitchen, but it was poorly integrated into the interior. Accordingly, a decision was made to do a minimal redevelopment in the kitchen area. In order to advantageously design the existing kitchen, a niche was created to fit the existing tall cabinets, two of which are occupied by the refrigerator. The countertop was replaced and artificial stone was installed, as well as a new sink. The glass kitchen apron was replaced with Apavisa porcelain stoneware (Spain). Thus, the kitchen fits perfectly into the new walls. A Grohe Blue Pure mixer tap was installed (due to its unique technology, this system turns ordinary tap water into fresh drinking water, purified from all impurities that impair its taste, and a light indicator will inform you about the need to replace the filter). The dining area was complemented by a dining table from BoConcept with a white glass tabletop with rounded corners and the ability to transform to a size of more than two meters. The chairs were also chosen from BoConcept. They are very comfortable and have a stain-resistant fabric cover, which is important for a dining room.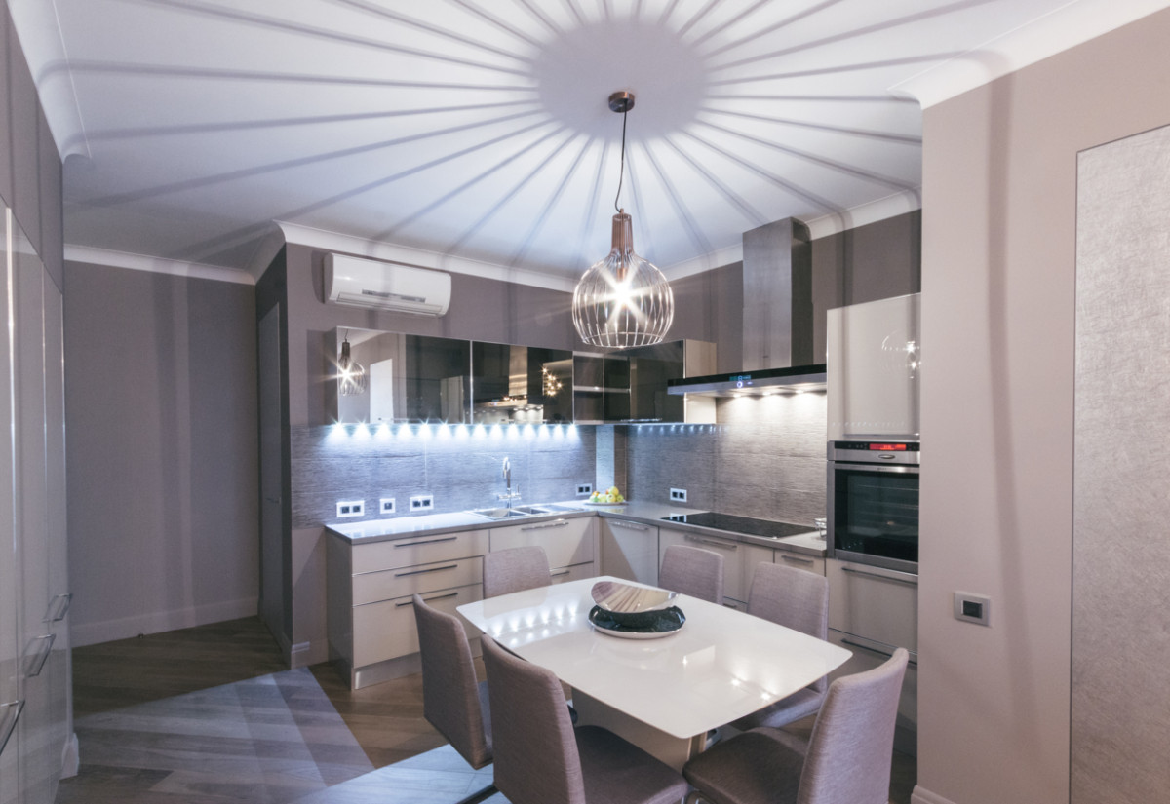
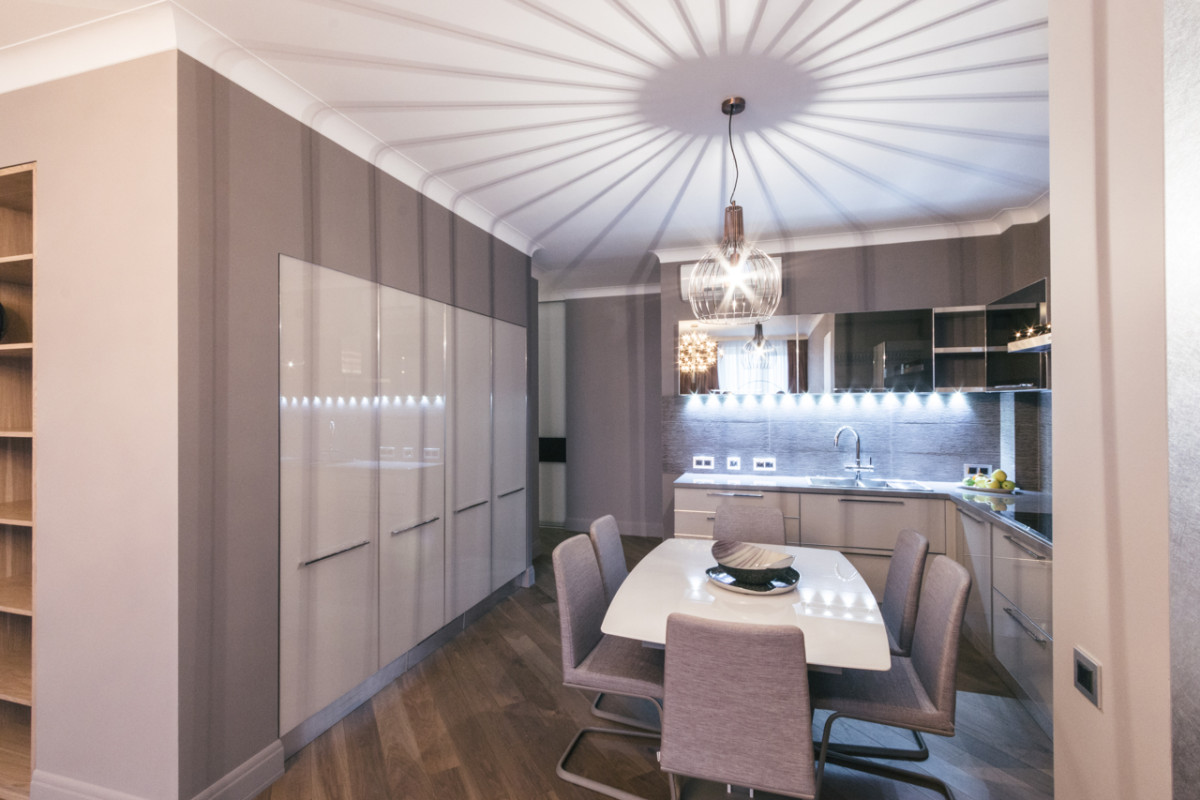
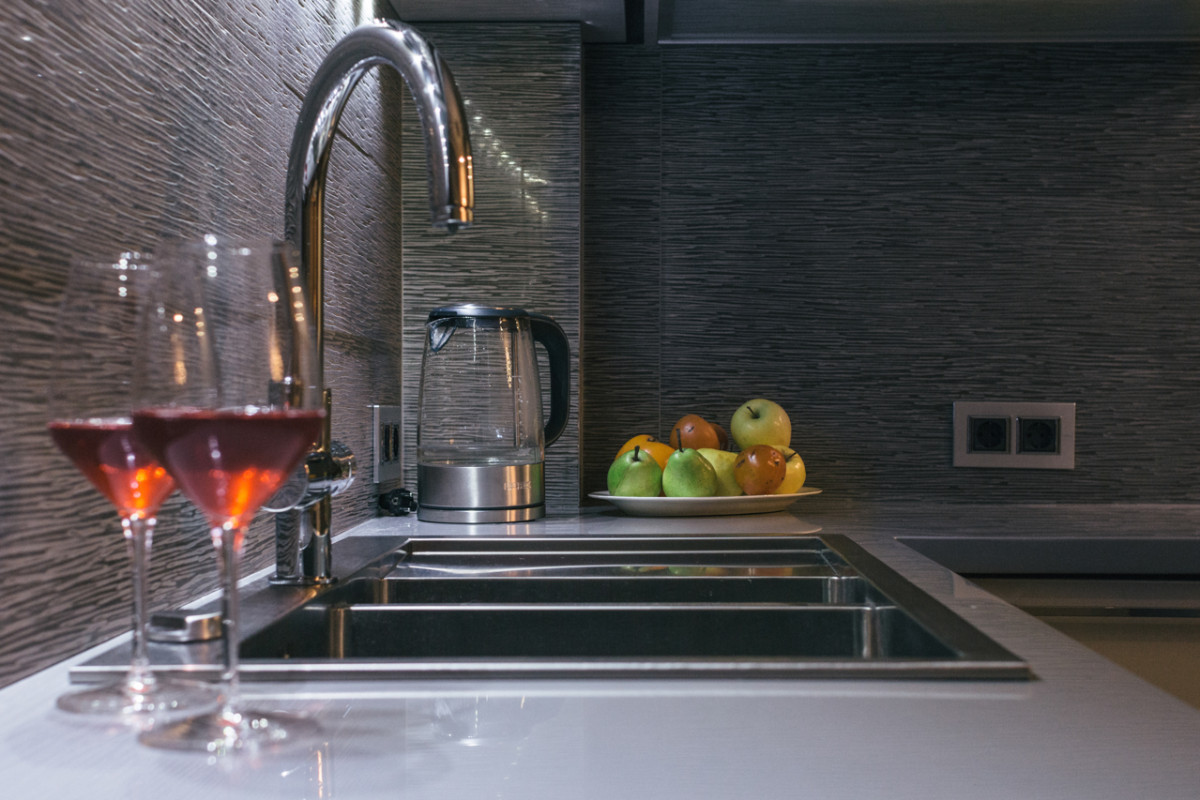
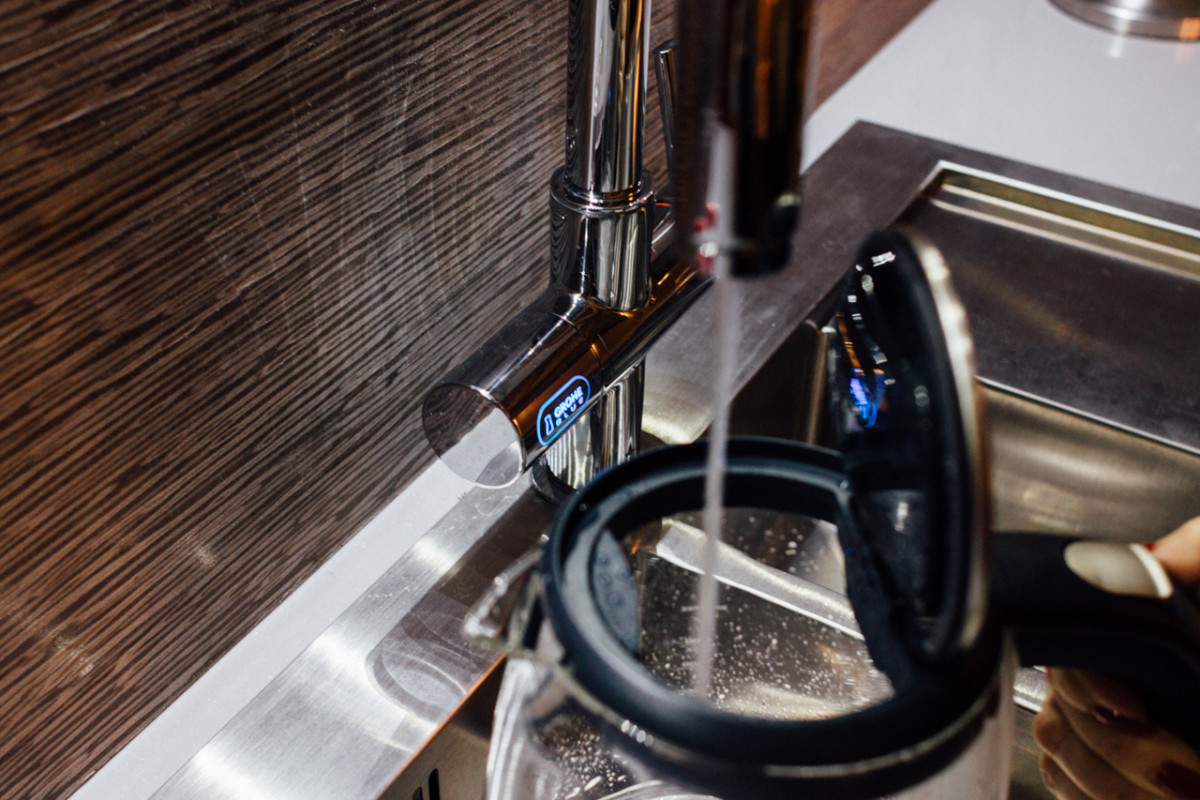 Initially, it was decided that the main color of the wallsmake it grey, and its shade was determined by the kitchen fronts. To highlight them, a shade slightly darker than for the rest of the apartment was chosen for the kitchen area (Manders, Little Green). The same color was used for the outermost wall of the hallway to visually bring it closer, making the hallway shorter. Plaster lamps (Skol) were installed on the wall and painted in the color of the wall. On the partition between the built-in cabinets, in the middle of the hallway, it was decided to paint a picture that would attract attention and distract it from the depth of the hallway. Artist Galina Vyaznikova was invited to implement this idea.
Initially, it was decided that the main color of the wallsmake it grey, and its shade was determined by the kitchen fronts. To highlight them, a shade slightly darker than for the rest of the apartment was chosen for the kitchen area (Manders, Little Green). The same color was used for the outermost wall of the hallway to visually bring it closer, making the hallway shorter. Plaster lamps (Skol) were installed on the wall and painted in the color of the wall. On the partition between the built-in cabinets, in the middle of the hallway, it was decided to paint a picture that would attract attention and distract it from the depth of the hallway. Artist Galina Vyaznikova was invited to implement this idea.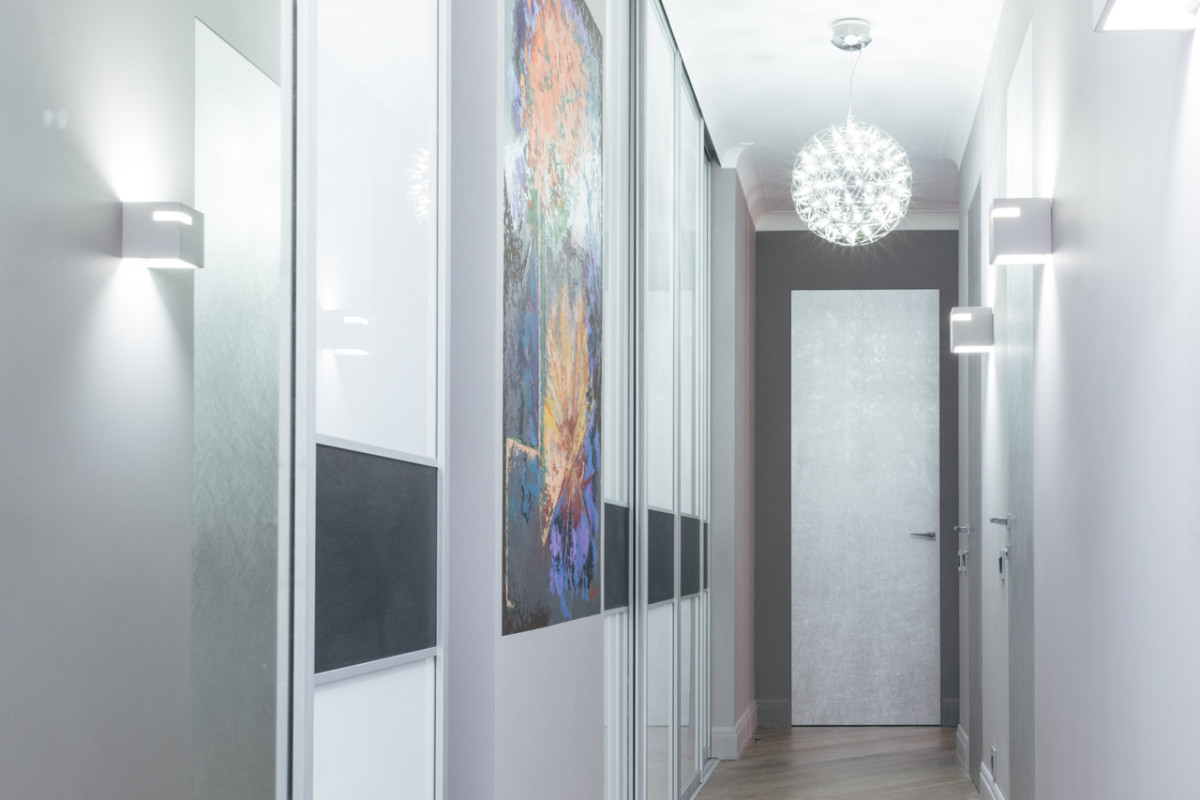 The living room has been the least affectedreconstruction. A built-in shelving unit appeared here, made to order (from MDF and veneer) according to the designer’s drawings. The walls were leveled and painted with matte paint. The sofa for the living room was chosen by Albert & Shtein. It was supposed to place a painting above the sofa, but the customer decided to buy it later. The floor lamp and coffee table are from BoConcept. The matte surface of the table hides storage space, and the black gloss echoes the color of the audio and video equipment. The Flos chandelier (Gino Sarfatti) does not weigh down the space of the living room, combined with the kitchen-dining room.
The living room has been the least affectedreconstruction. A built-in shelving unit appeared here, made to order (from MDF and veneer) according to the designer’s drawings. The walls were leveled and painted with matte paint. The sofa for the living room was chosen by Albert & Shtein. It was supposed to place a painting above the sofa, but the customer decided to buy it later. The floor lamp and coffee table are from BoConcept. The matte surface of the table hides storage space, and the black gloss echoes the color of the audio and video equipment. The Flos chandelier (Gino Sarfatti) does not weigh down the space of the living room, combined with the kitchen-dining room.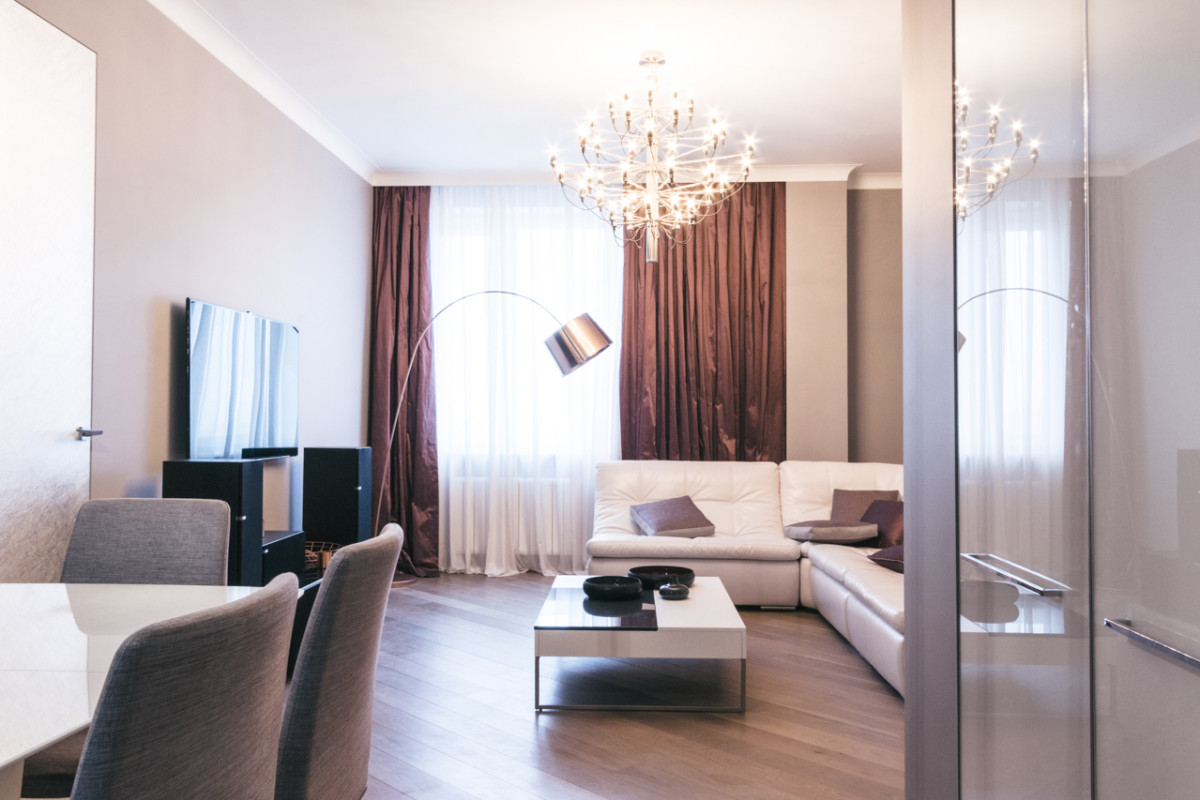

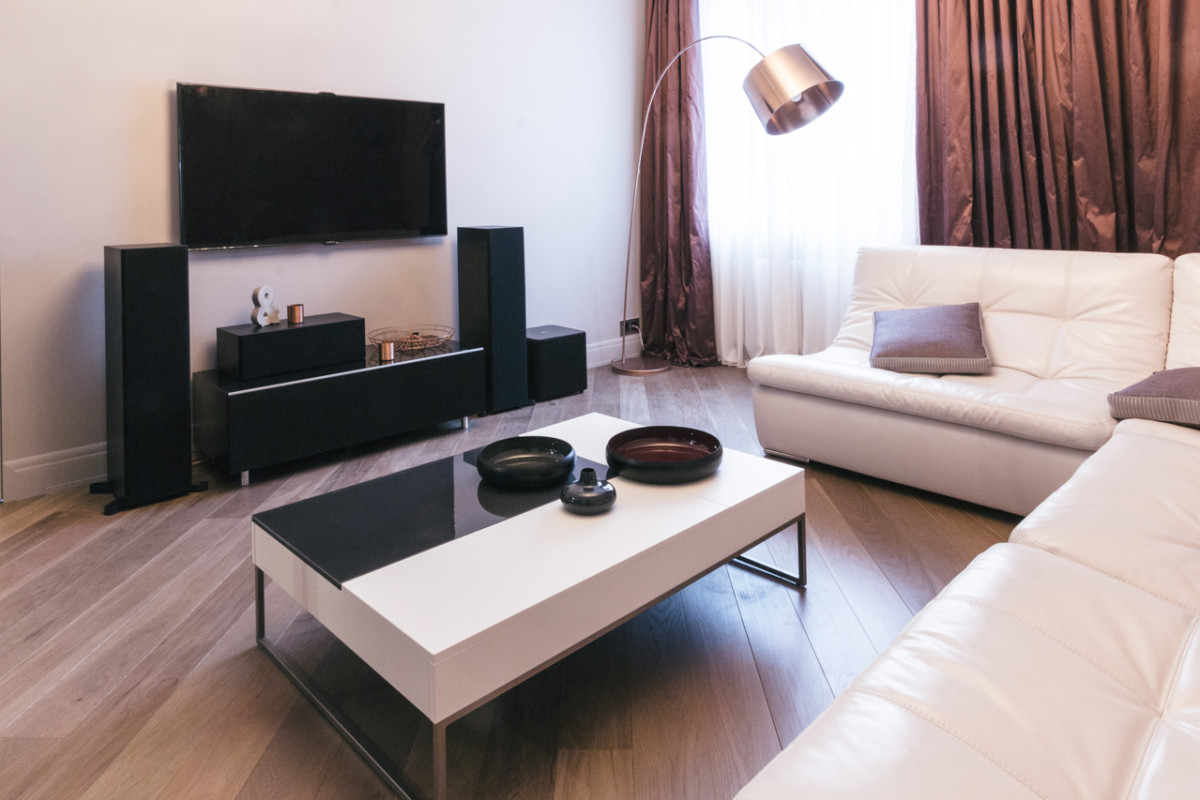 One of the customer's wishes was forgedbed in the bedroom. A very interesting and unusual example was found in the Ciacci collection (Italy) — the Astro model. These lines are also repeated in the Tom Dixon lamp, which casts unusual shadows on the ceiling and walls. An LED strip is installed along the entire perimeter of the cornice (Orac decor), which illuminates the wall, giving the illusion of a floating ceiling and diffused light for convenient use of built-in wardrobes.
One of the customer's wishes was forgedbed in the bedroom. A very interesting and unusual example was found in the Ciacci collection (Italy) — the Astro model. These lines are also repeated in the Tom Dixon lamp, which casts unusual shadows on the ceiling and walls. An LED strip is installed along the entire perimeter of the cornice (Orac decor), which illuminates the wall, giving the illusion of a floating ceiling and diffused light for convenient use of built-in wardrobes.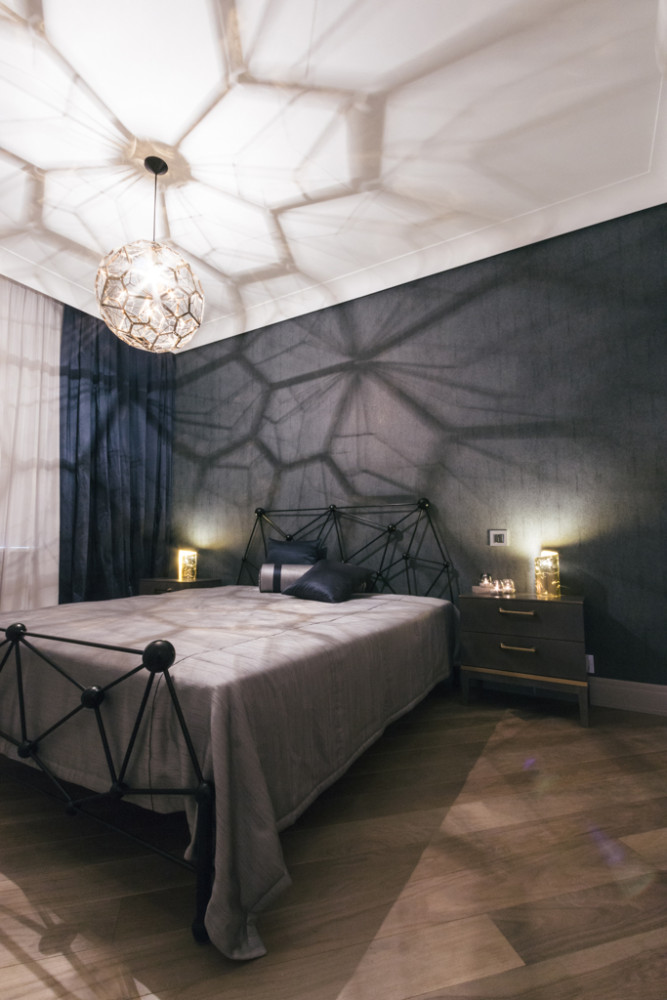
 The structure in the bedroom was dismantledsliding doors concealing built-in wardrobes. In their place, custom-made primed thin MDF doors were installed, painted to match the wall. The bedside tables were made according to the designer's sketches, and have the same handles as the built-in wardrobe doors.
The structure in the bedroom was dismantledsliding doors concealing built-in wardrobes. In their place, custom-made primed thin MDF doors were installed, painted to match the wall. The bedside tables were made according to the designer's sketches, and have the same handles as the built-in wardrobe doors.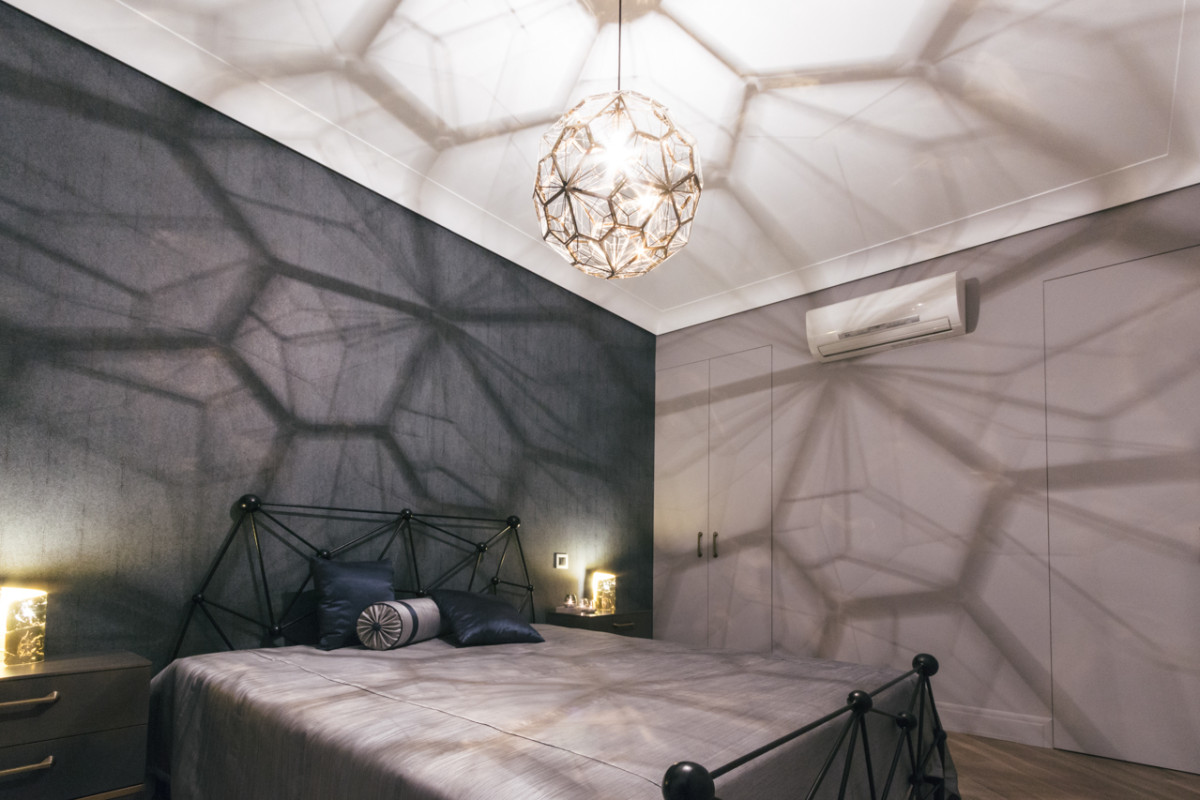
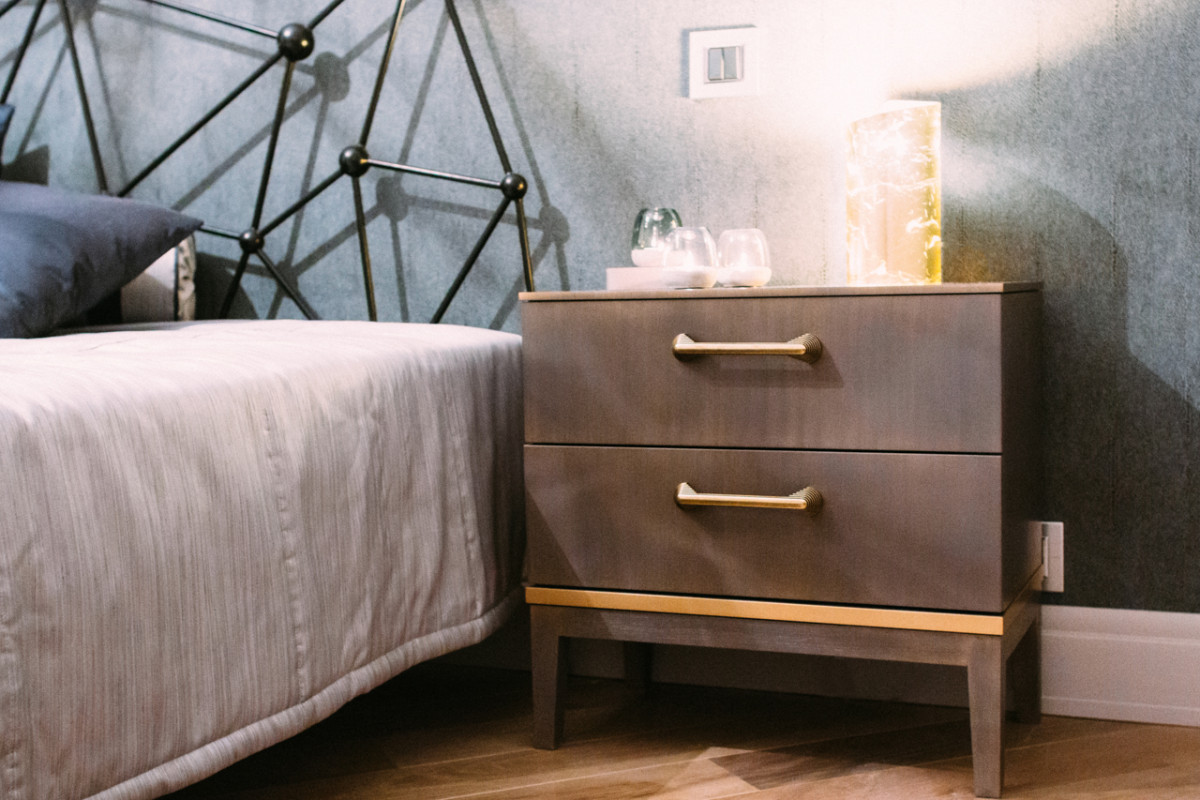 The office occupies the brightest room with twowindows. To prevent the sun from distracting from work, all the windows are equipped with electric roller blinds, which can be closed either all at once or individually. The customer wanted to see chocolate and snow-white colors in the office. Thus, a wall appeared, finished with plaster panels (Artpole) with built-in lamps, painted in an intense chocolate color, and translucent snow-white tulle added air to the working atmosphere. The shade curtains on the windows resemble expensive suit fabric. A small sofa (Estetica) can become a full-fledged double bed for lingering guests. An armchair (Estetica) adds sophistication to the study.
The office occupies the brightest room with twowindows. To prevent the sun from distracting from work, all the windows are equipped with electric roller blinds, which can be closed either all at once or individually. The customer wanted to see chocolate and snow-white colors in the office. Thus, a wall appeared, finished with plaster panels (Artpole) with built-in lamps, painted in an intense chocolate color, and translucent snow-white tulle added air to the working atmosphere. The shade curtains on the windows resemble expensive suit fabric. A small sofa (Estetica) can become a full-fledged double bed for lingering guests. An armchair (Estetica) adds sophistication to the study.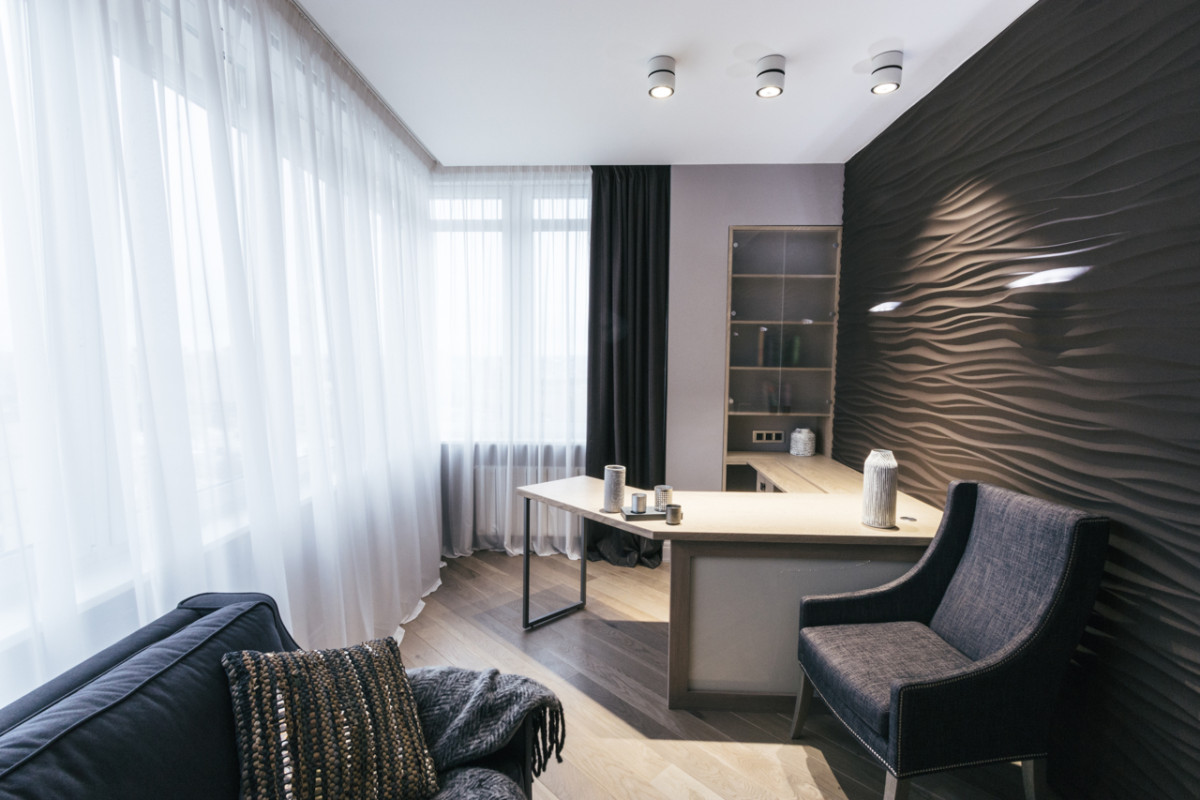

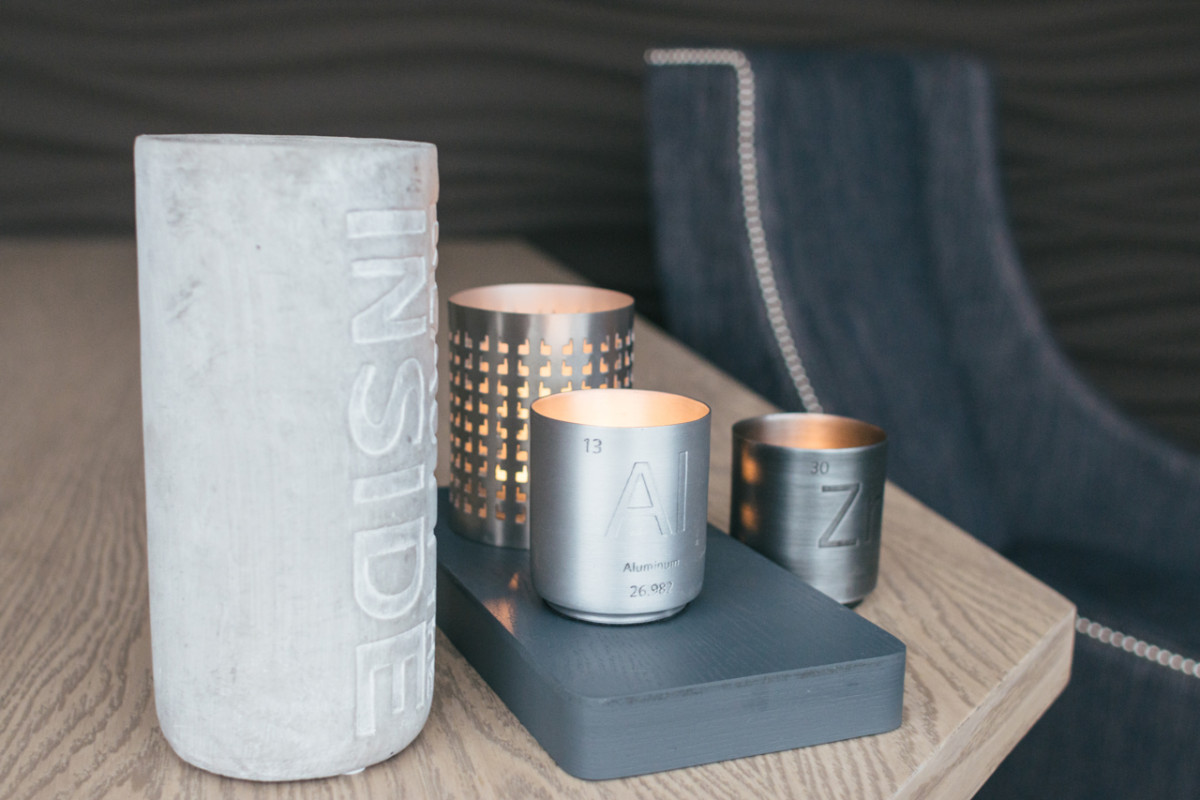
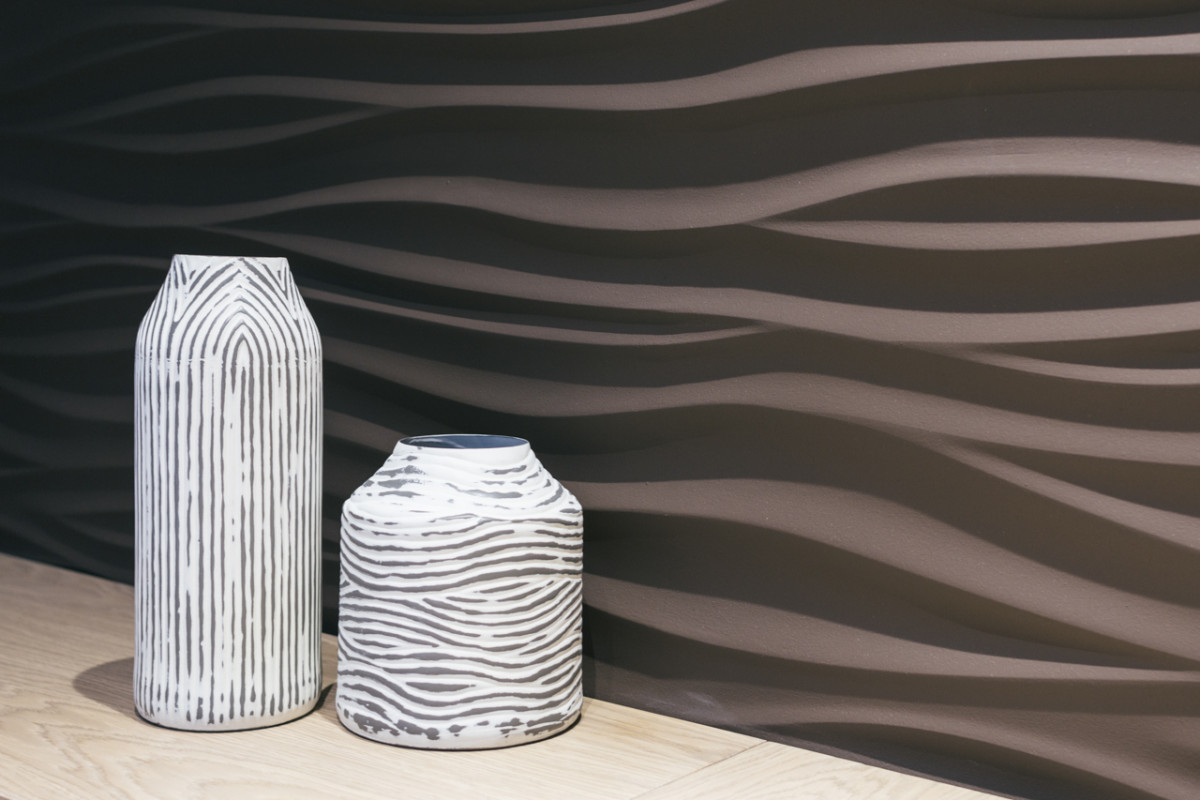
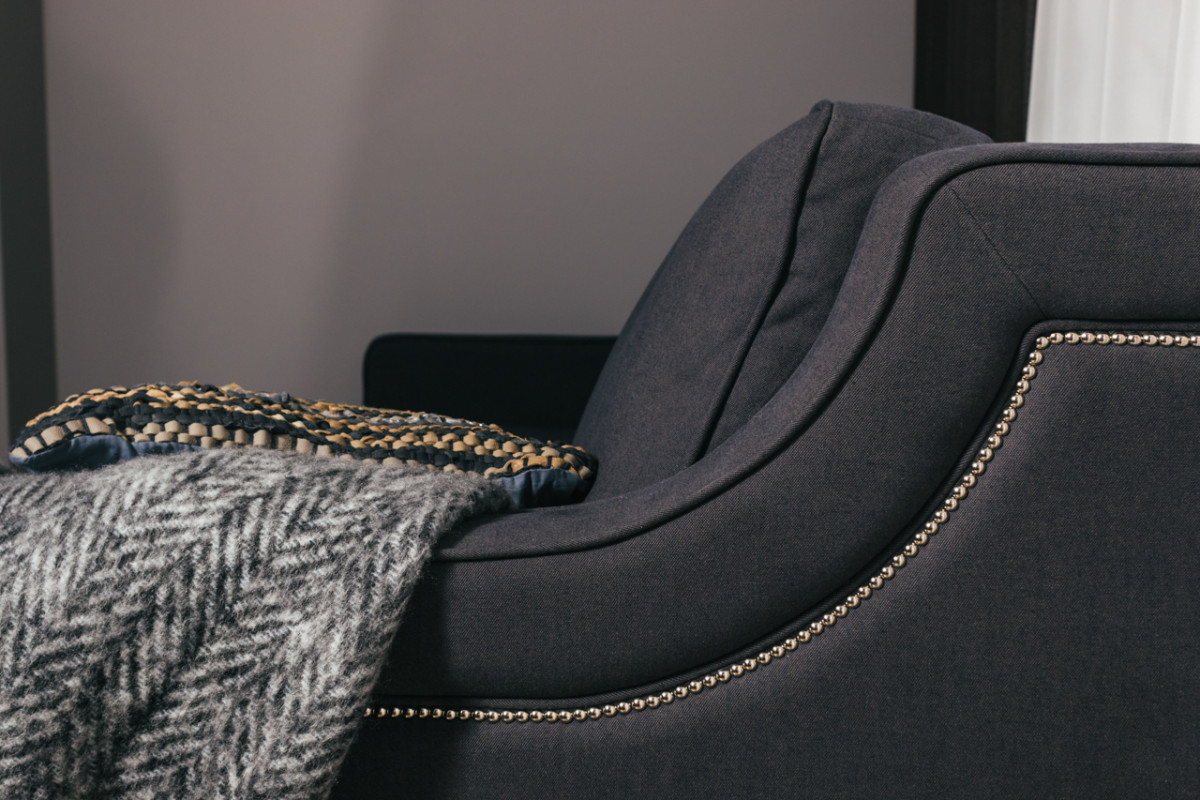 It is possible to use several in the officelighting scenarios. In the evening, the Artichoke lamp casts whimsical shadows and creates an atmosphere of relaxation. Spotlights provide bright directional light for the work surface. There is a table and two shelves in niches. The table is made taking into account all the customer's needs - there is a place for placing office equipment and enough free space for working with documents. Everything is made according to the designer's drawings, made of MDF with a finish of natural veneer, the shade of which is matched to the parquet board.
It is possible to use several in the officelighting scenarios. In the evening, the Artichoke lamp casts whimsical shadows and creates an atmosphere of relaxation. Spotlights provide bright directional light for the work surface. There is a table and two shelves in niches. The table is made taking into account all the customer's needs - there is a place for placing office equipment and enough free space for working with documents. Everything is made according to the designer's drawings, made of MDF with a finish of natural veneer, the shade of which is matched to the parquet board.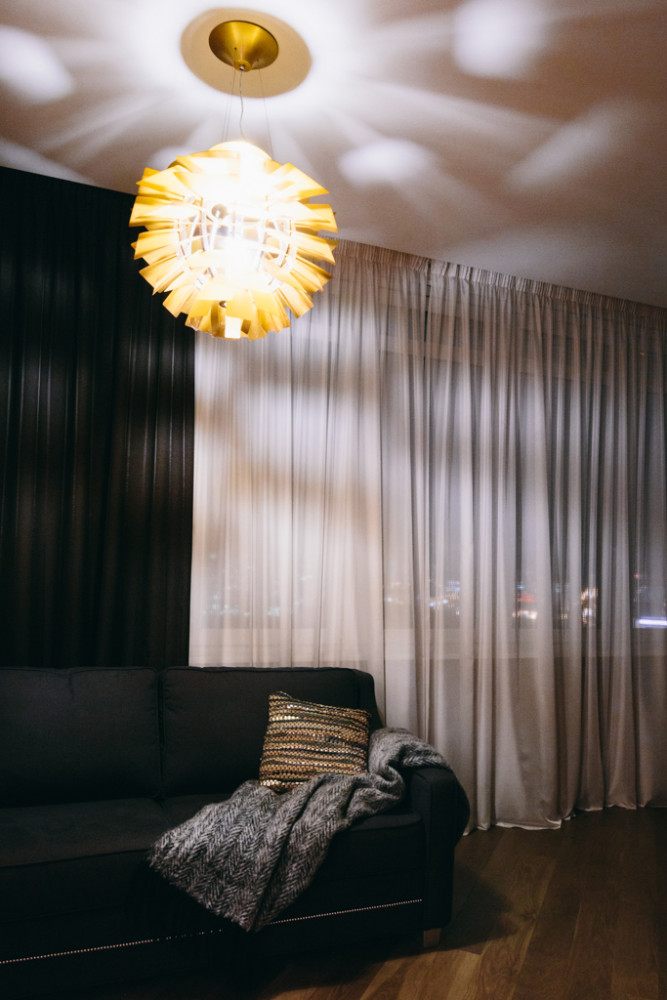 There are two bathrooms in the apartment.The guest bathroom was slightly enlarged to make it easier to place the sink. Apavisa porcelain stoneware (Spain) was chosen for finishing the walls and floor. In the bathroom, all the plumbing was replaced with new ones (Villeroy & Boch), all the faucets and accessories were Gessi (Italy), and the shower cabin was Jacuzzi (Italy). Apavisa porcelain stoneware (Spain) in a rich dark color (anthracite) with rusty metal inclusions was chosen for finishing the walls and floor. The niche is equipped with lighting (LED strip) for use at night.
There are two bathrooms in the apartment.The guest bathroom was slightly enlarged to make it easier to place the sink. Apavisa porcelain stoneware (Spain) was chosen for finishing the walls and floor. In the bathroom, all the plumbing was replaced with new ones (Villeroy & Boch), all the faucets and accessories were Gessi (Italy), and the shower cabin was Jacuzzi (Italy). Apavisa porcelain stoneware (Spain) in a rich dark color (anthracite) with rusty metal inclusions was chosen for finishing the walls and floor. The niche is equipped with lighting (LED strip) for use at night.
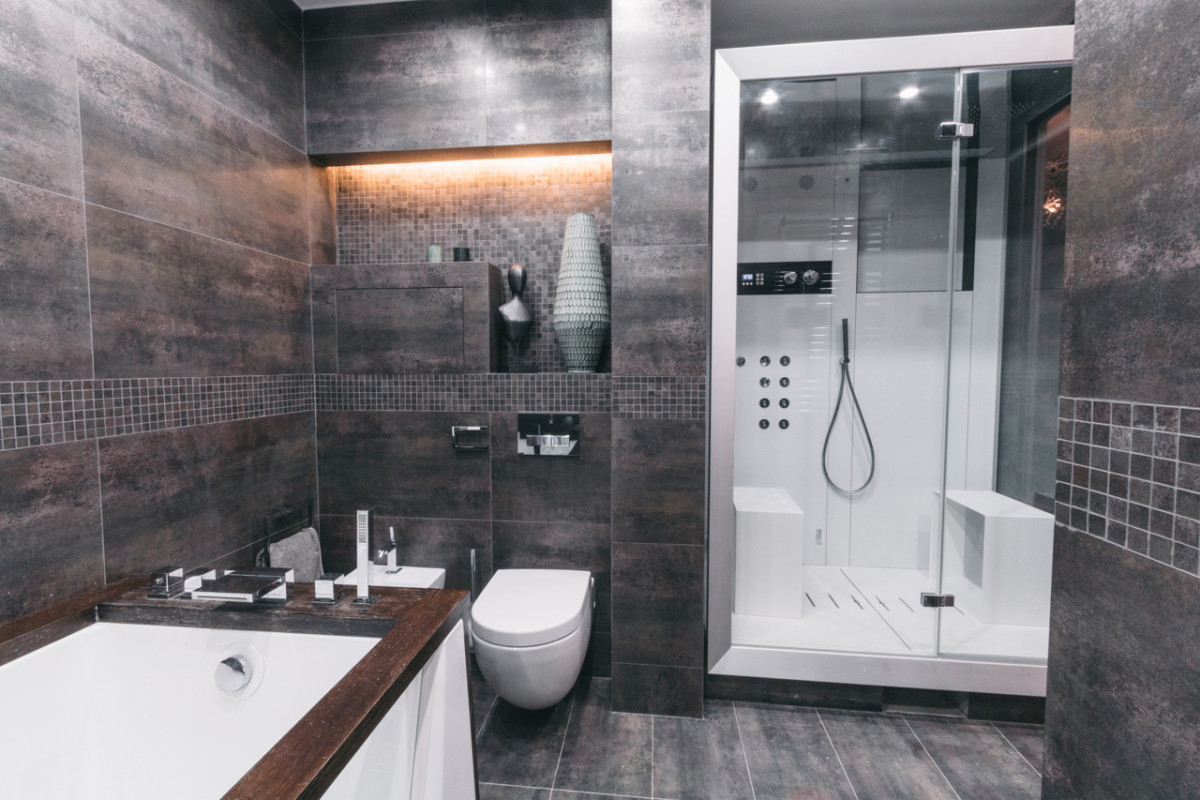

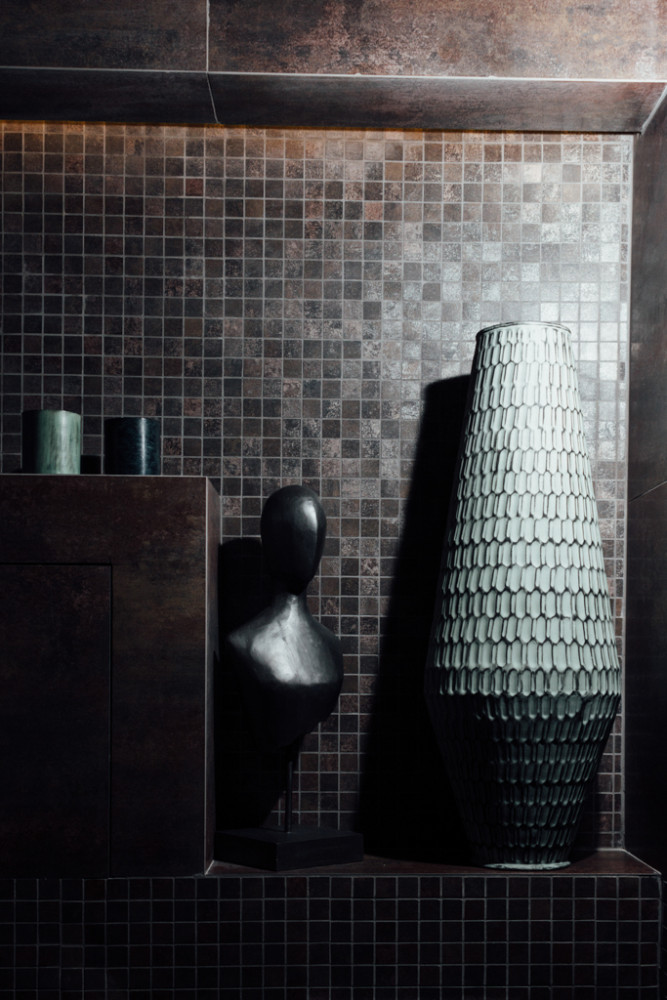 Floors, doors:
Floors, doors:
- floor covering — JUNCKERS parquet (solid board, oak "Golden Pearl", has a pleasant warm shade with an overall neutral tone. This color allows you to add lightness to the interior);
- doors — Bluinterni.
Decorating can completely change the perception of space. Even without a global redevelopment, you can get a completely different apartment. Yulia Alekseeva, designer-decorator Plan before installation Installation and dismantling plans
Installation and dismantling plans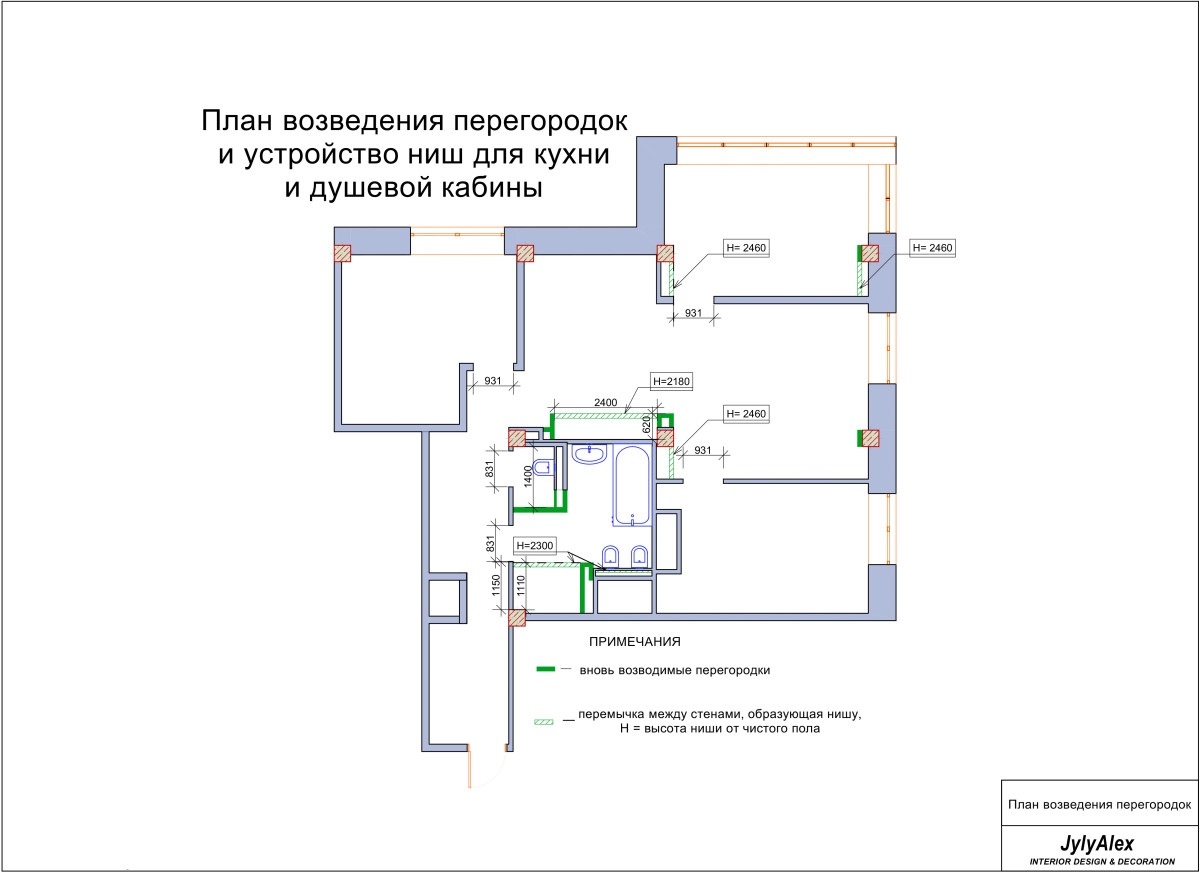
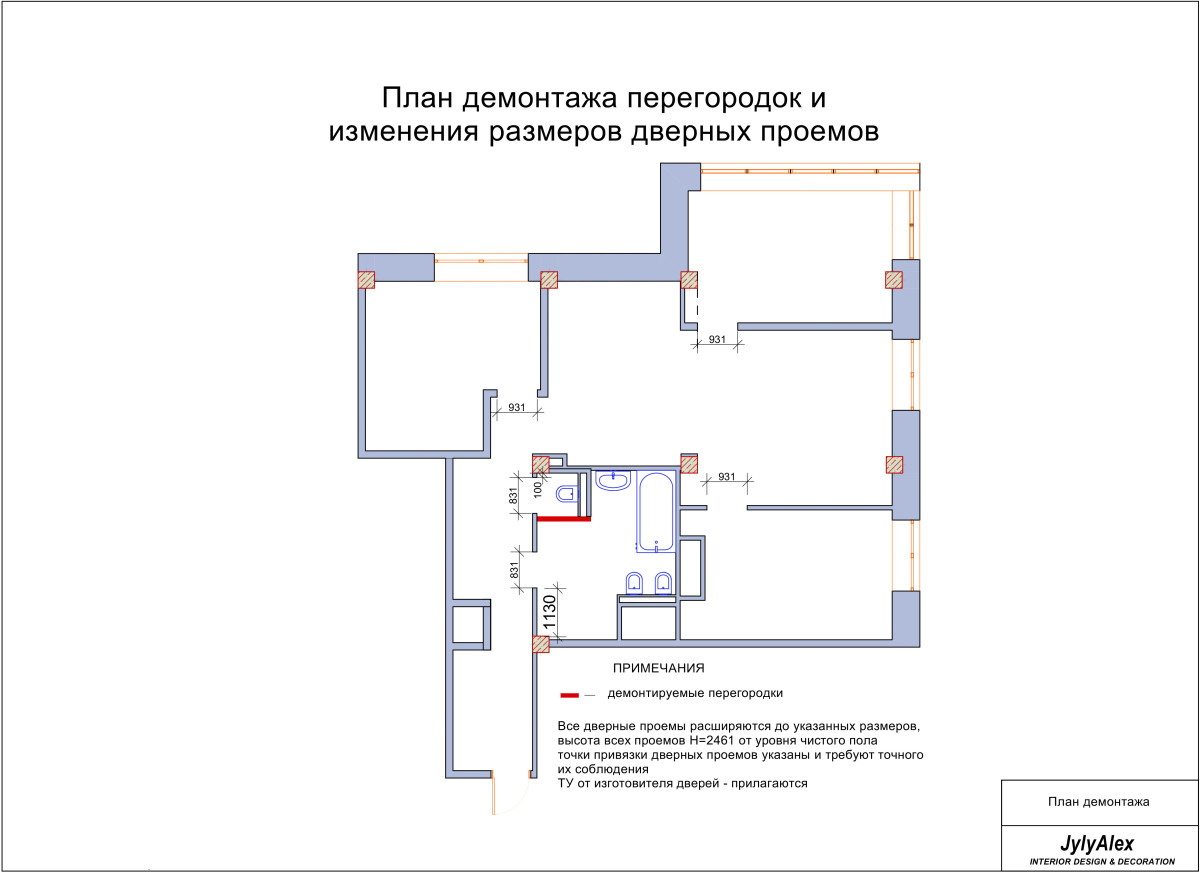 Furniture arrangement plan
Furniture arrangement plan