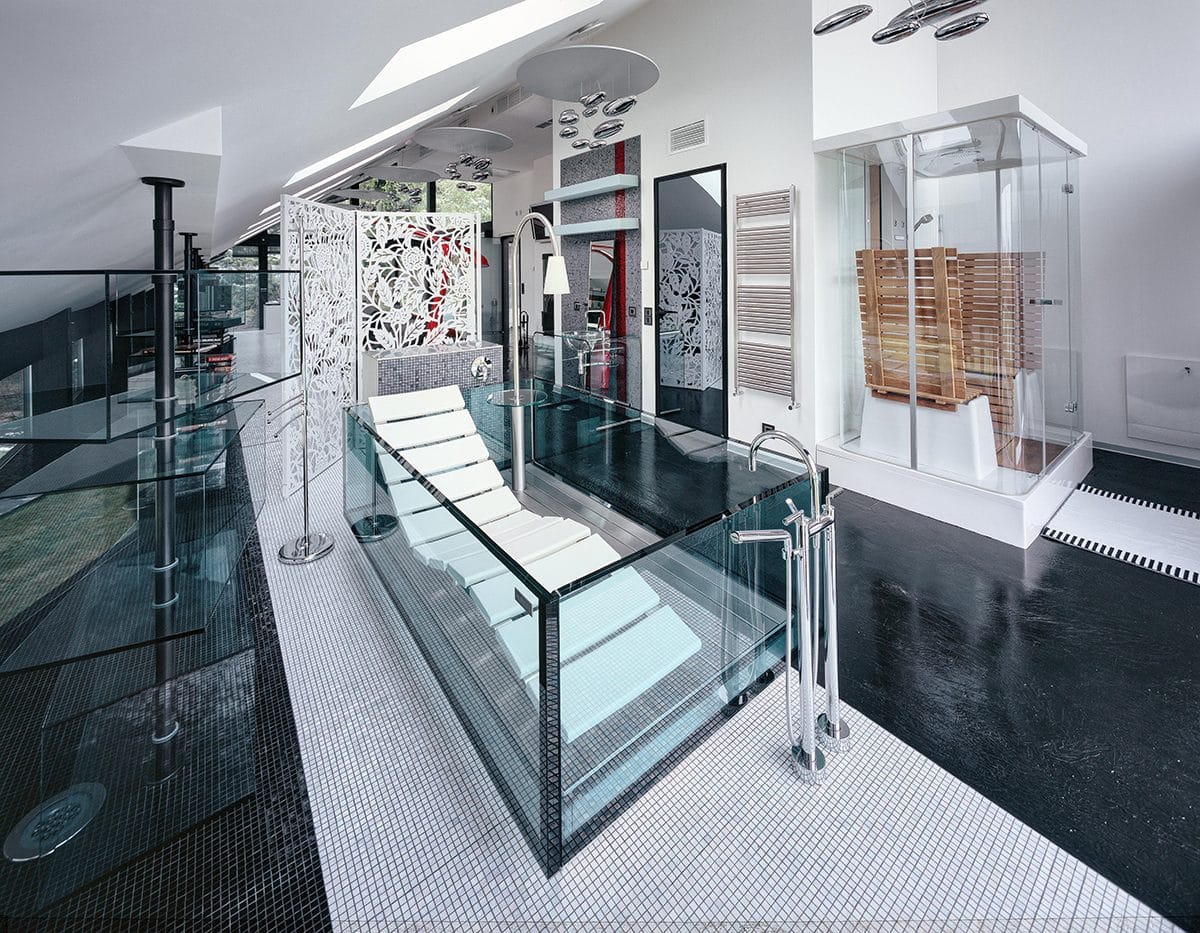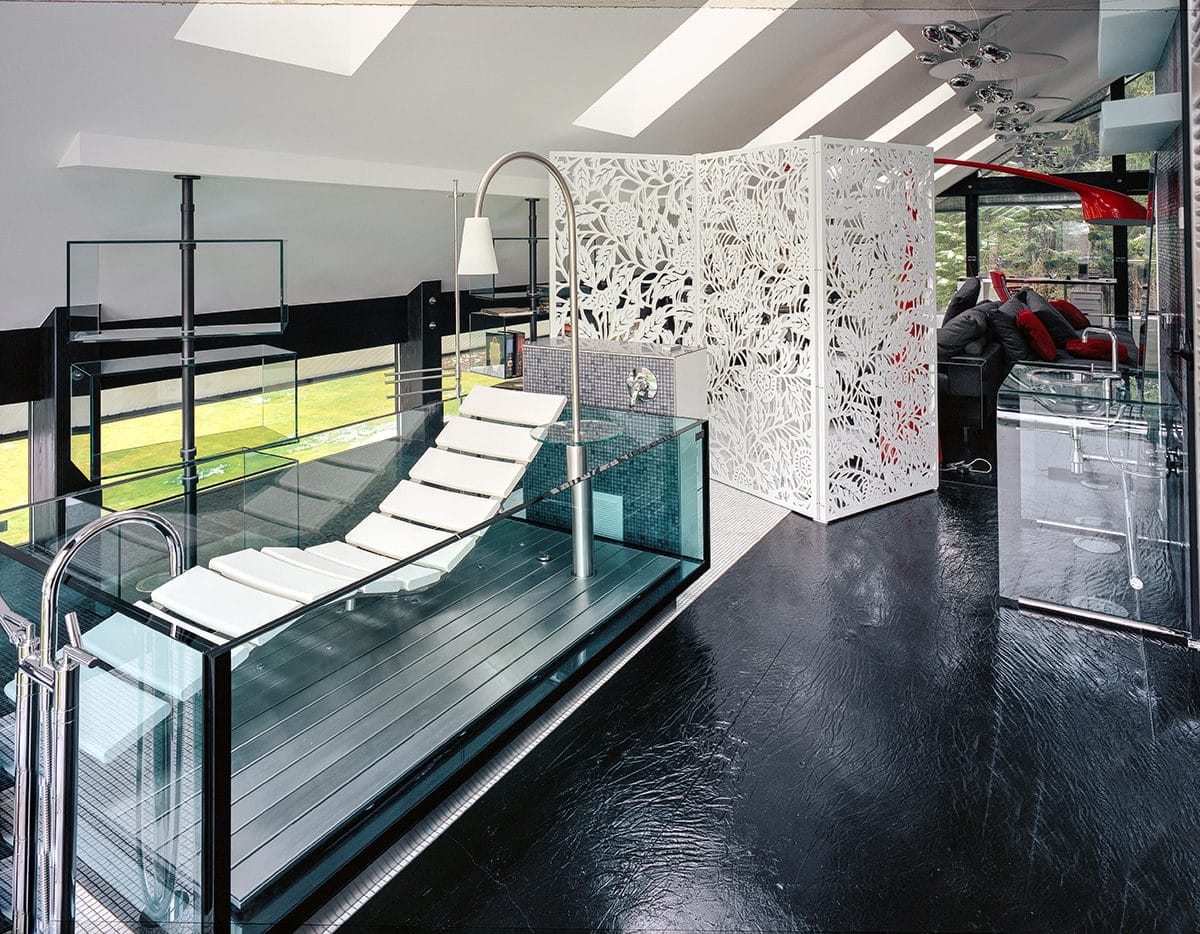Today we will show you a completely unique notonly for Russia, but for the whole world a home. After all, it was built entirely of glass, despite the fact that its architecture is traditional - half-timbered. Unique engineering technologies are also applied here. Today we decided to talk about the only fully glass house in Russia, made using a unique technology. Karen Manko, architect Graduated from the Voronezh Civil Engineering Institute. He worked in VGSPI, ASTsLMK, the Architectural and Construction Center of Light Metal Structures as the chief architect of projects, after which he took up private practice - designing estates, private residences, public facilities. karenman.ru
- The structure of this house is aclassic half-timbered. However, the desire to create two absolutely glass facades, opening the inner space of the house to the edge of the forest, did not allow us to use deaf areas that are peculiar to the fachwerk. In our project, their role is played by double-glazed windows. That is, the glazing has become an element of construction and an edge of rigidity, and not just a fencing structure. It is worth noting that usually glazing is not a constructive element. Here it performs two functions - constructive and enclosing. The glazing project was carried out in individual work with Russian and German engineers. 
In this house live two - a man and a woman. And since there are already several houses in their estate, in this project we were not burdened with the implementation of the main functions of a country house. This house owners wanted to make a kind of a diamond, a free space, a reflection of their own images.  Related articles
Related articles
The space of the house is divided into two levels: the first floor is the women's zone, the second is the man's zone. On the screeds of the building there is a bridge, on which these two meet. This is a kind of "Bridge of Love" by which you can go into the sunset zone, admire nature and disperse on your floors to later meet again. A huge fireplace permeates this bridge as a symbol of the fire of love. Here, of course, there was a philosophical overtones - after all, life is a constant meeting and parting. 
The whole house is built on the interaction of openspaces - personal and general. The entire interior of the building is filled with air and light. To the greatest extent it was possible due to the huge anti-aircraft lanterns (glass roof), the area of which is 80 square meters.
The color solution itself is quite simple - white panels, black bar and several bright furniture elements and lighting in red. 
Natural lighting in this project was givenone of the leading roles. Its main essence was to maximize thermal properties. That is, let the sun in so that the building does not overheat and is constantly filled with light. Many related facts, such as the shadow from the edge of the forest, the movement of the sun and the presence of an anti-aircraft lantern, could contribute to overheating of the building, turn the house into a large greenhouse. 
However, this is not the only problem that had to be solved. In this project we have identified three main functions of lighting - thermal, diffuse and the function of maximum prolongation of daylight hours.
Elements of artificial lighting also becamea part of the sculptural component of an essentially ascetic interior. Ceiling chandeliers, the size of which is 2.5 meters, practically hold the space. There are also airport-level wave lights. 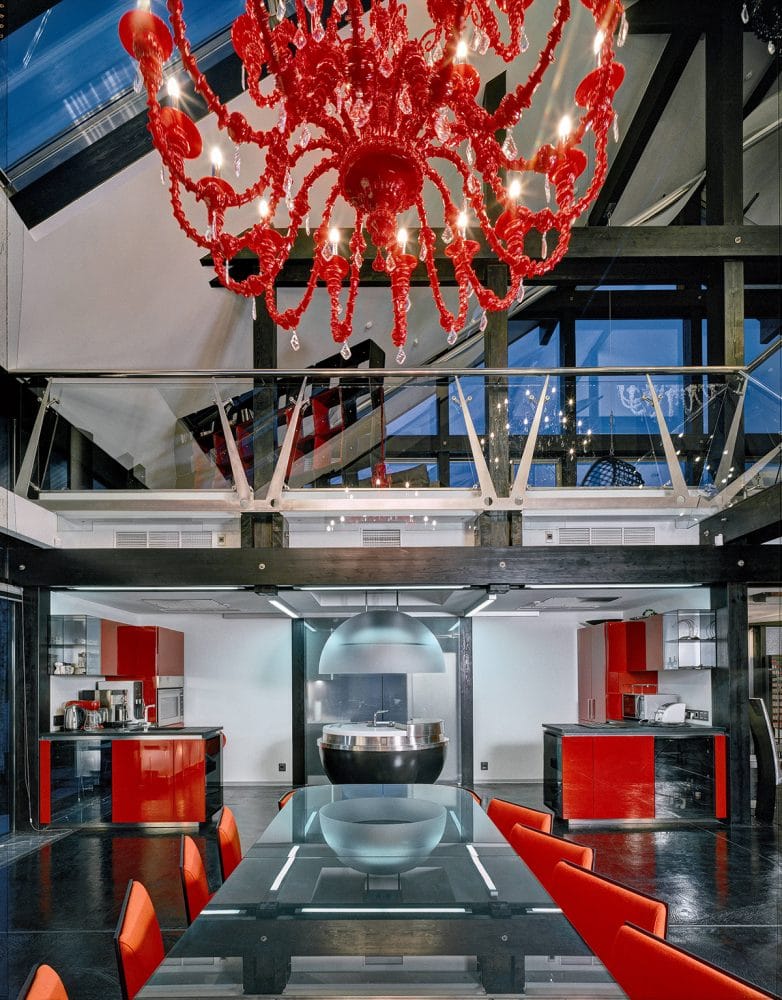
Initially, the light solution was conceived ascomplementing and drawing. This is expressed in the following way: artificial lighting is realized not only in the interior, but also in the exterior, which allowed visually to highlight the graphics of the facades. That is, the lines of cornices, reflected in various elements, solved the Suprematist picture of the facades themselves. External concrete pylons, already separated from the walls, due to the illumination, "come off" even more. 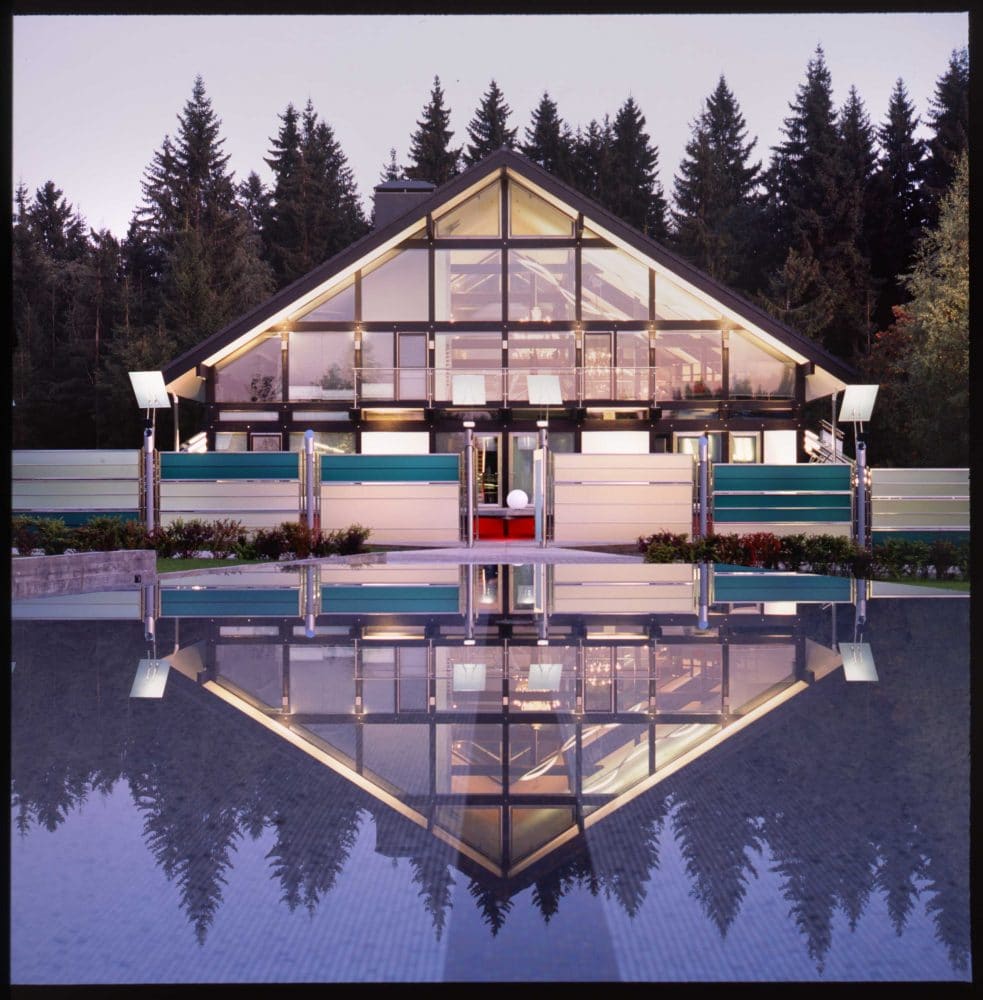 Related articles
Related articles
One of the functions of artificial lighting wasin the need to ensure the heating of vertical water drains. Metal-halogen produced powerful infrared radiation, which dried the cornices and they were always dry. Also part of the artificial lighting highlights the crowns of trees behind the house. Thus, with the illumination turned off inside the house, the illumination of the forest allows you to see it through the house. Of course, the beholder must at this moment be on the street, ideally - to walk on specially provided for this transport routes. 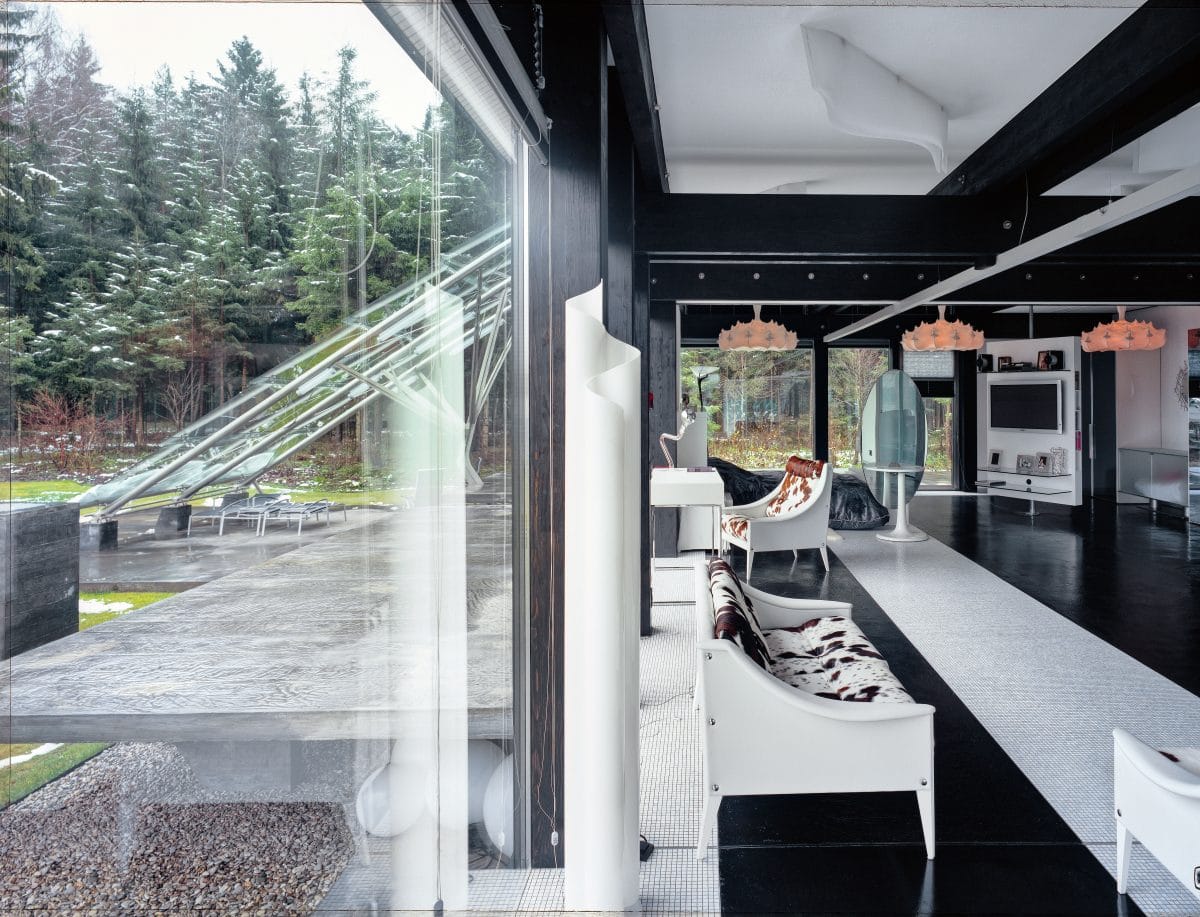 The end-to-end optical effect of the facade was also emphasized by artificial lighting.
The end-to-end optical effect of the facade was also emphasized by artificial lighting. 
Most interior interior fillingdesigned by author's sketches. The first of such objects, about which it is necessary to say, is a ladder. It is a very laborious and unique engineering work with a lot of experimental moves. Structurally, the ladder consists of cantilevered independent glass stages with uniform LED-backlighting, which has a tonal range of 6,000,000 colors, all control is done by means of a remote control. 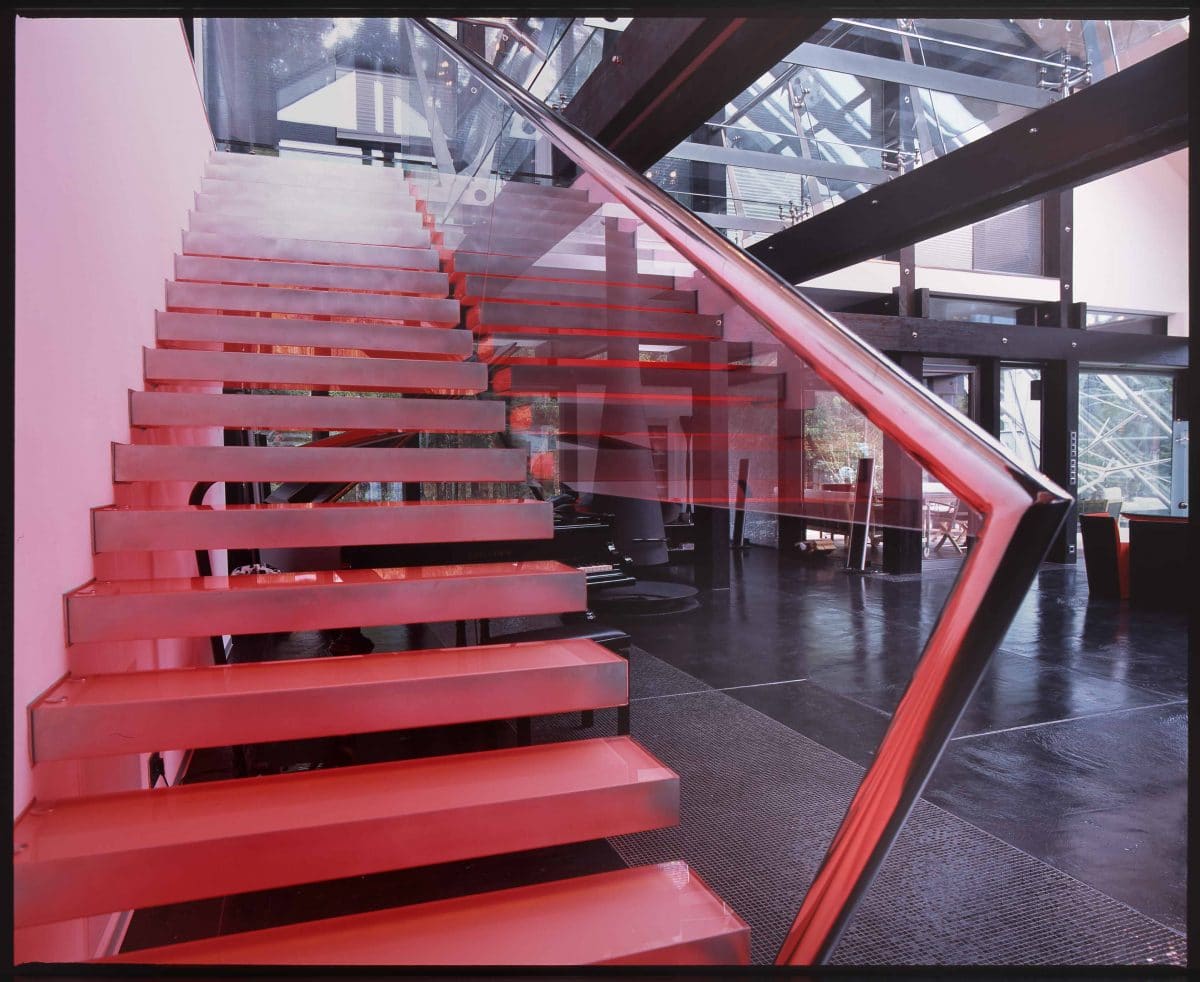
The elements of the ladder guard are alsopart of the bridge design. This ladder, in fact, a sculptural object, an element of illumination and the only coloristic light-dynamic object in the interior, because everything else is monochrome. It creates a chromotherapeutic effect, while remaining a light and color design sculpture. 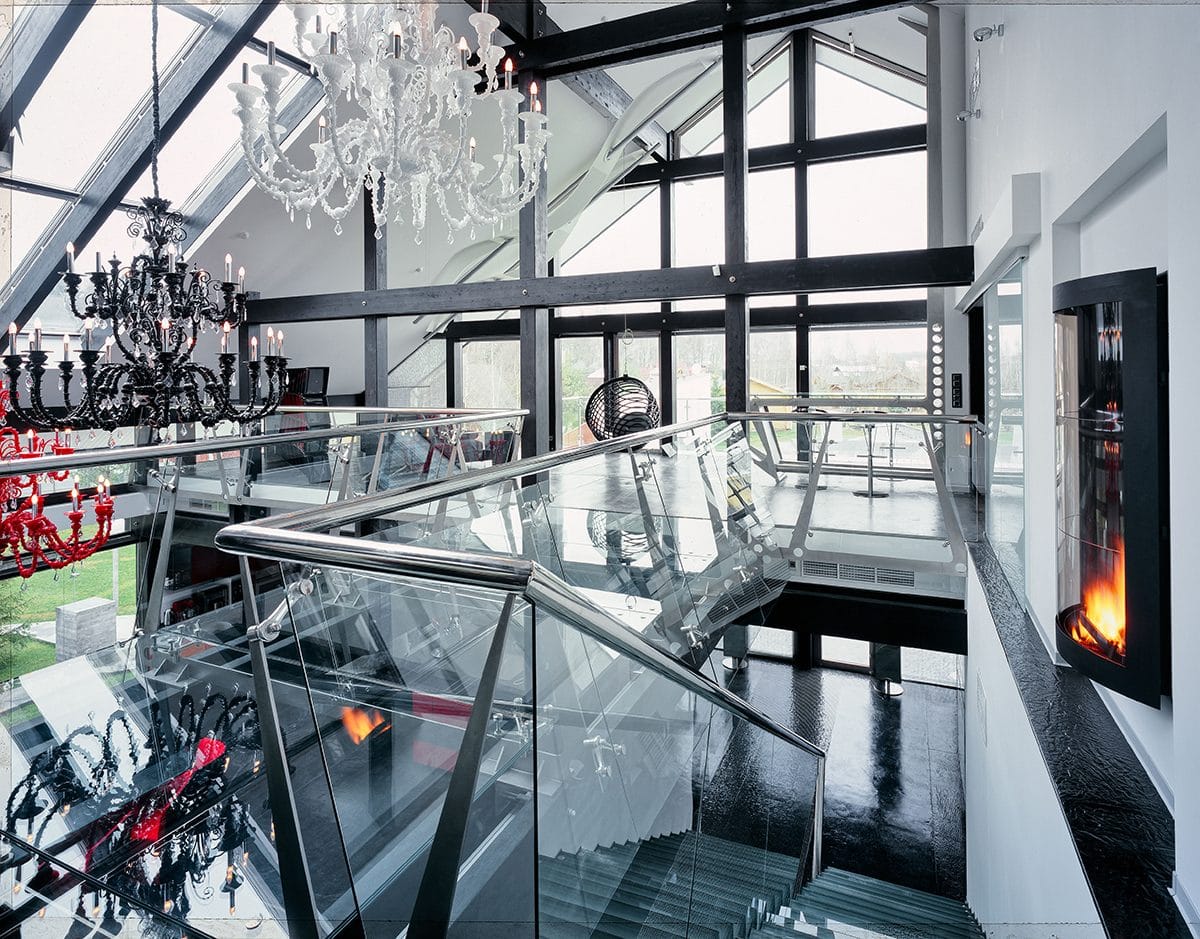
The second significant object, in which, the staircase,actually, and flows - this is the glass bridge itself, part of the construction of which has become the fence of the second light and the sunset zone. The slopes of the fence of this bridge do not correspond to the slope of the roof. The right angle we were looking for based on the desire to create light-optical elements of the reflection of an antiaircraft lamp, details of the design of a chandelier and significant art objects. The starting point was the main plot-important locations on the bridge. In simple terms, we wanted to create a refraction of light and a whole palette of reflections that can only be seen from certain points of the bridge. 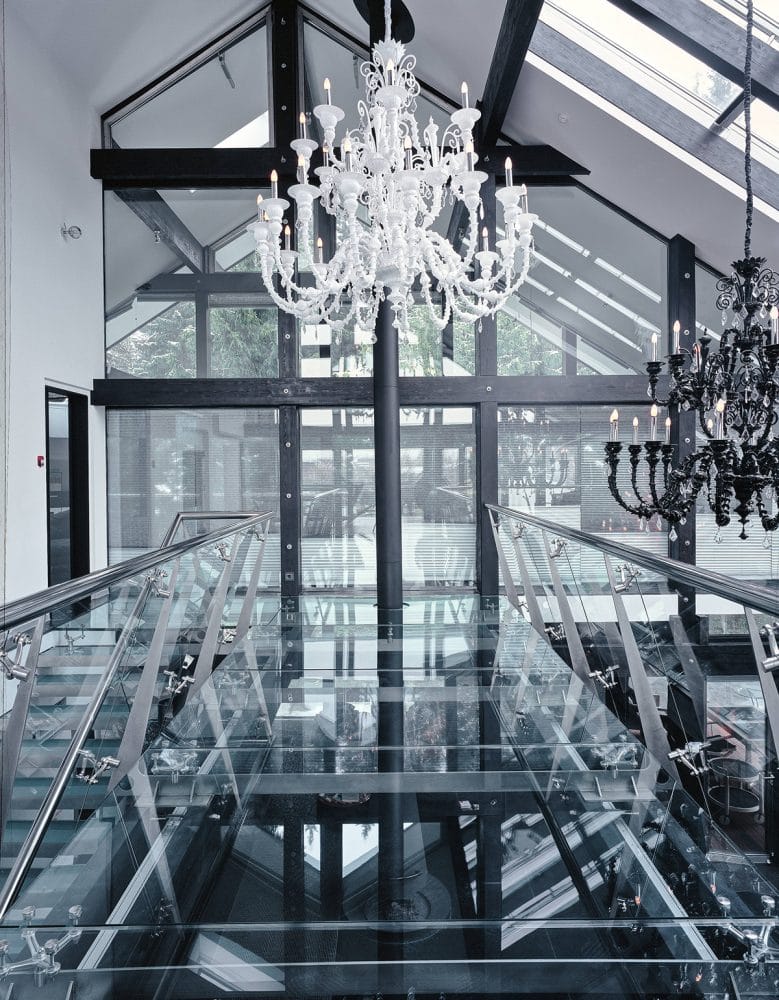 Another important object, designed from scratch,is located in the sunset zone, plays the role of sculpture and functional object - this is the so-called bar-waterfall, it is also a humidifier. In this 13-meter structure, the water falls from above, flows under the table, works like a waterfall along the legs, and then returns to the store and again circulates. The very plane of the construction is realized in the style of stealth with chopped matt-mirror panels. The slope of the structure allows the water to evaporate and thus to humidify the room. There is also a place for bottles. During evaporation the zone cools, creating a natural refrigerator for wine, which is always at a temperature of 16 degrees.
Another important object, designed from scratch,is located in the sunset zone, plays the role of sculpture and functional object - this is the so-called bar-waterfall, it is also a humidifier. In this 13-meter structure, the water falls from above, flows under the table, works like a waterfall along the legs, and then returns to the store and again circulates. The very plane of the construction is realized in the style of stealth with chopped matt-mirror panels. The slope of the structure allows the water to evaporate and thus to humidify the room. There is also a place for bottles. During evaporation the zone cools, creating a natural refrigerator for wine, which is always at a temperature of 16 degrees. 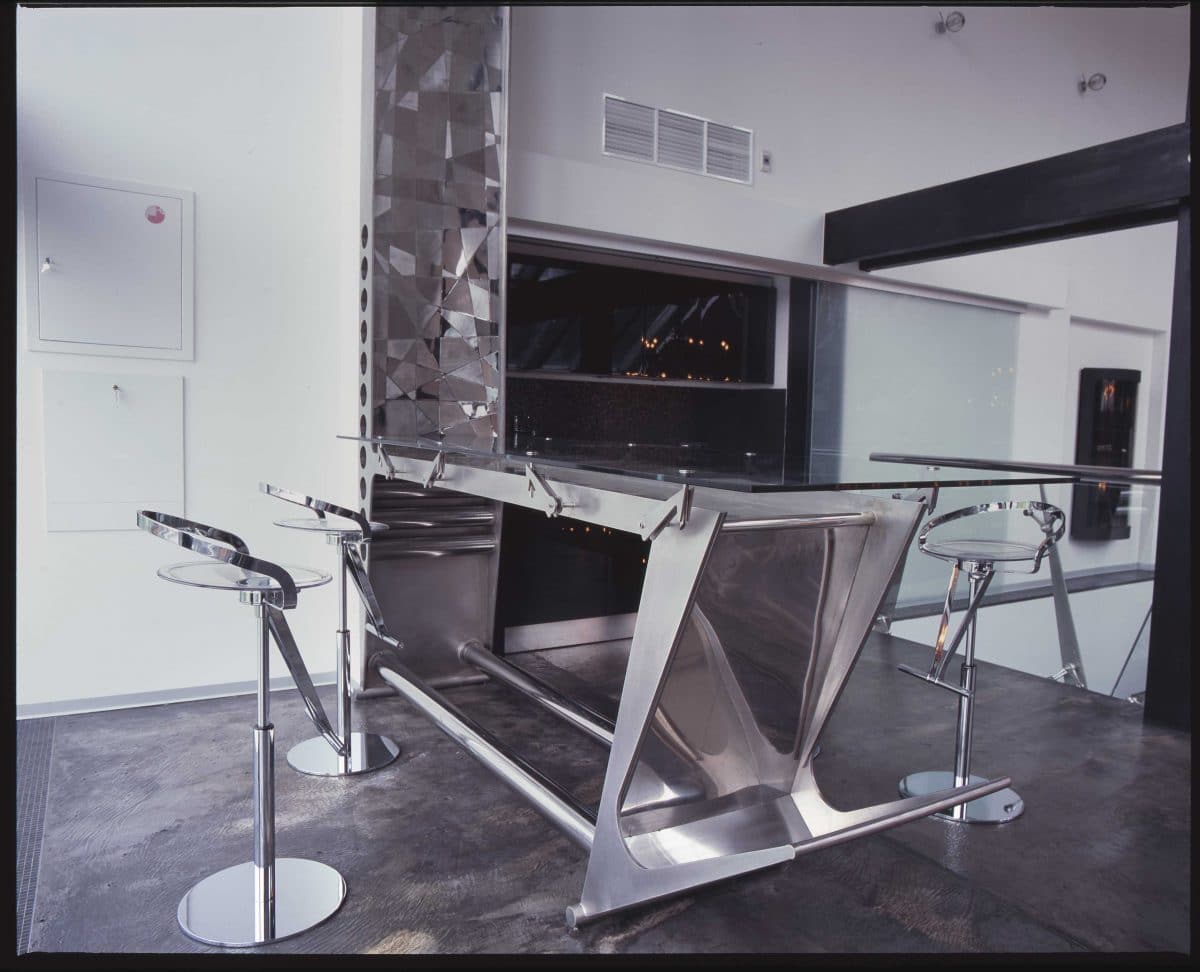

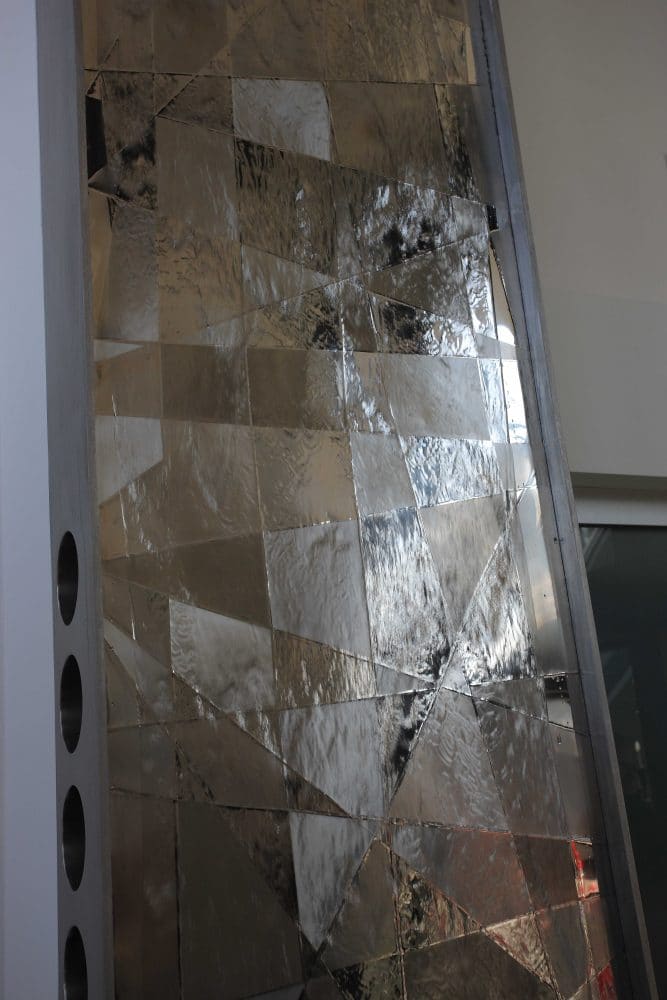
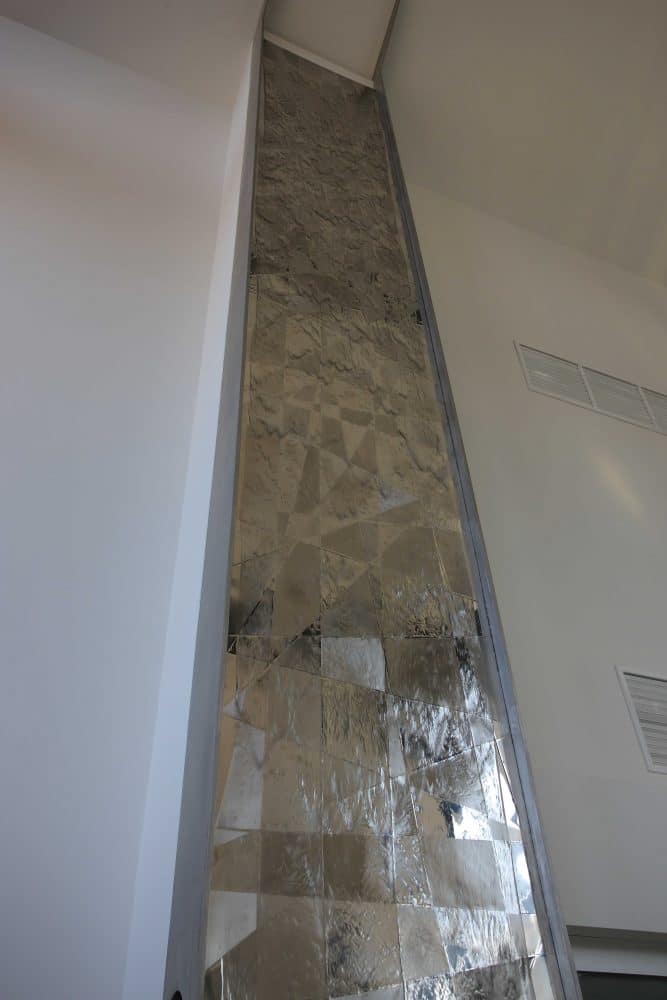
A sixteen-meter fireplace in common withThe focus of the company was also made individually. According to the author's project, all the double-glazed windows and the heating system were made. In this house there was no possibility to apply standard methods of heating organization. I had to integrate the whole engineering system. 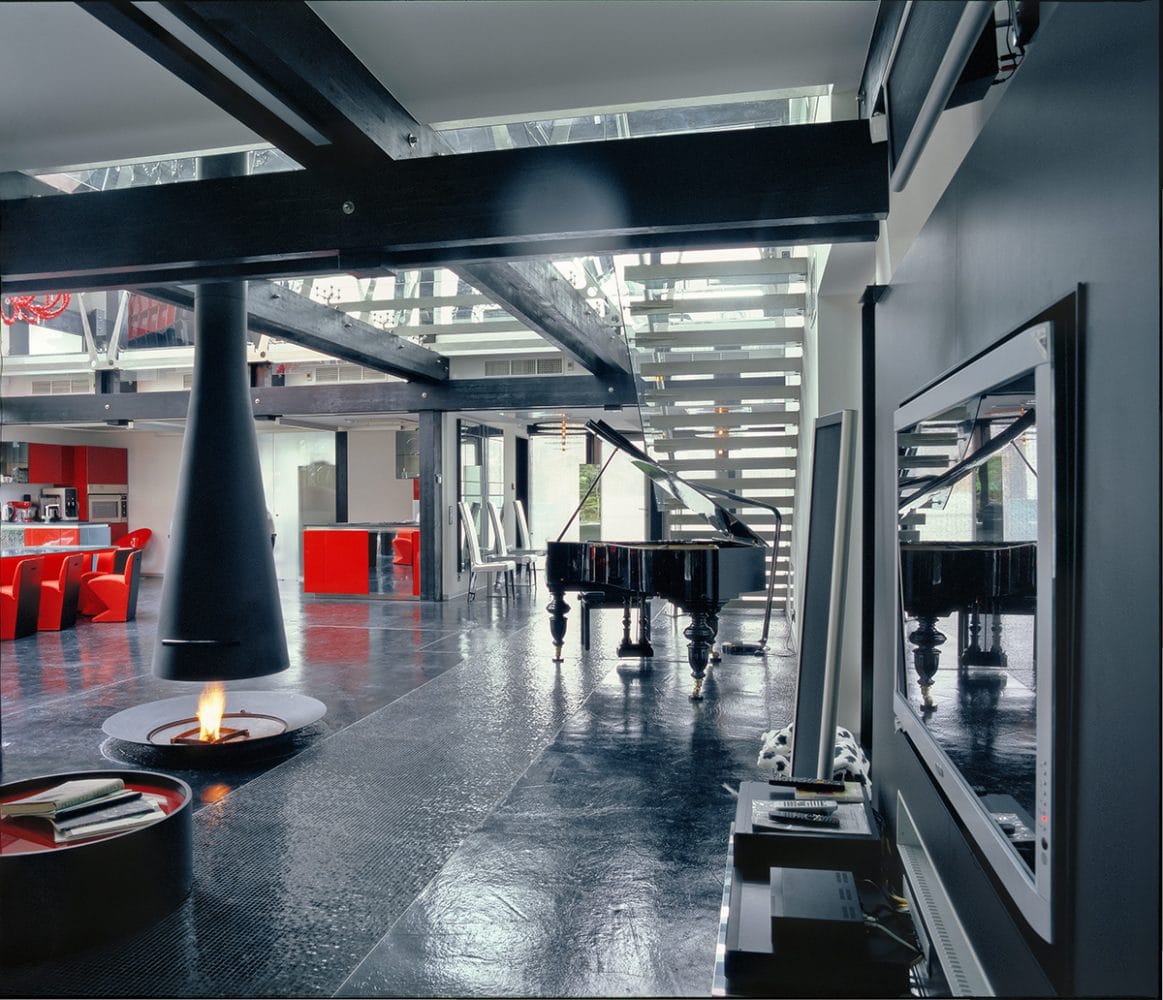
An individual system was also developedaeration. It is carried out through the door and through the automated upper vents, which automatically recline. Thanks to this system, the need for conditioning is reduced to nothing. This development took into account the movement of the sun, the location of the glazing, as well as the breeze from the forest zone. 
In this house there are two kitchens - a technical one, where a hired worker is working, and a spherical creation of the company Sheer. 
Sheer provides the opportunity to service eventsfor 15-20 people. Planning this kitchen is connected with the space of the veranda and the barbecue area, that is, this is a single space where you can hold festive events. 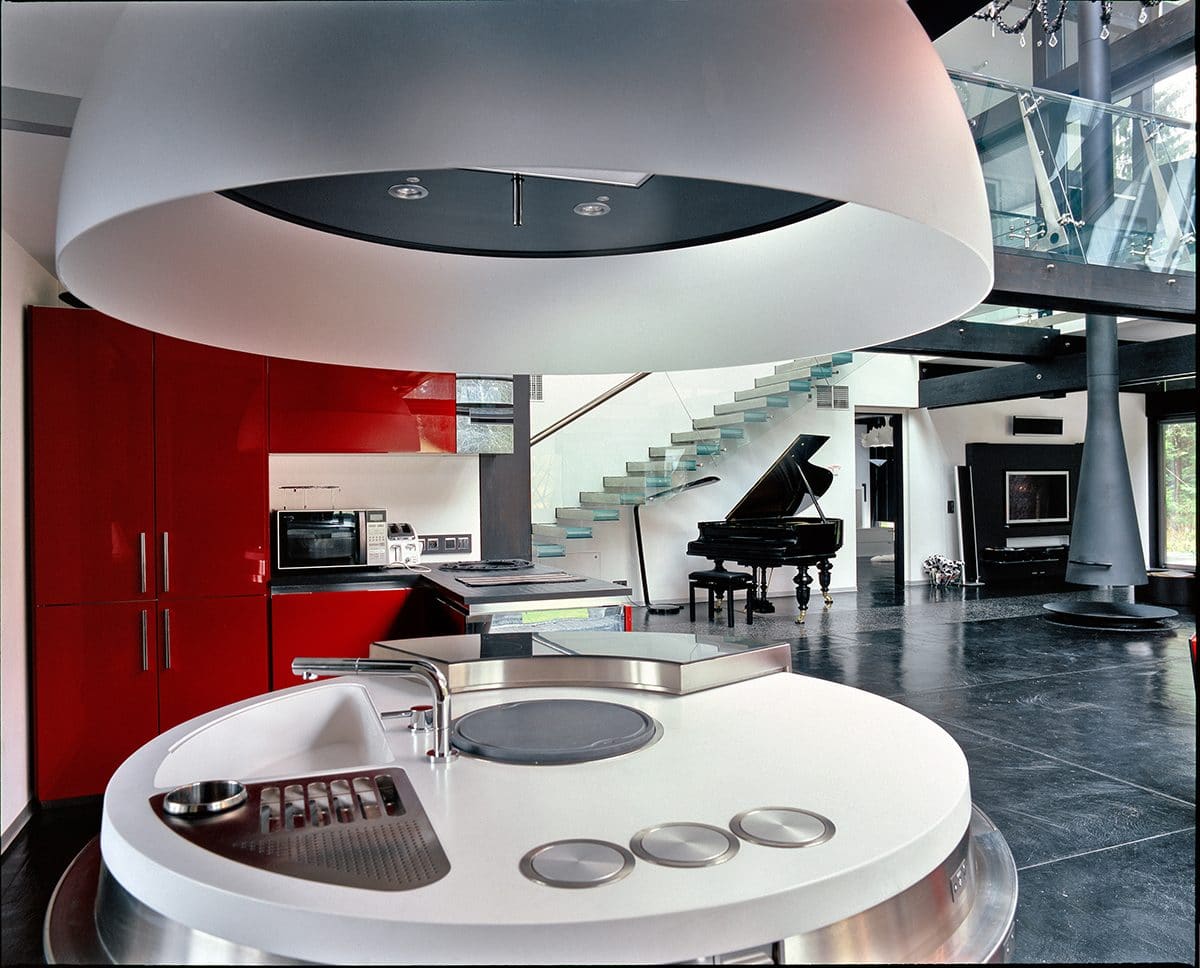


The living room is atriumspace, also connected with the kitchen, multimedia area and an open entrance hall. The dining table from EMMA Mobile resembles black glossy salmon, which at the time of the extension of the chairs seems to rip open the belly. 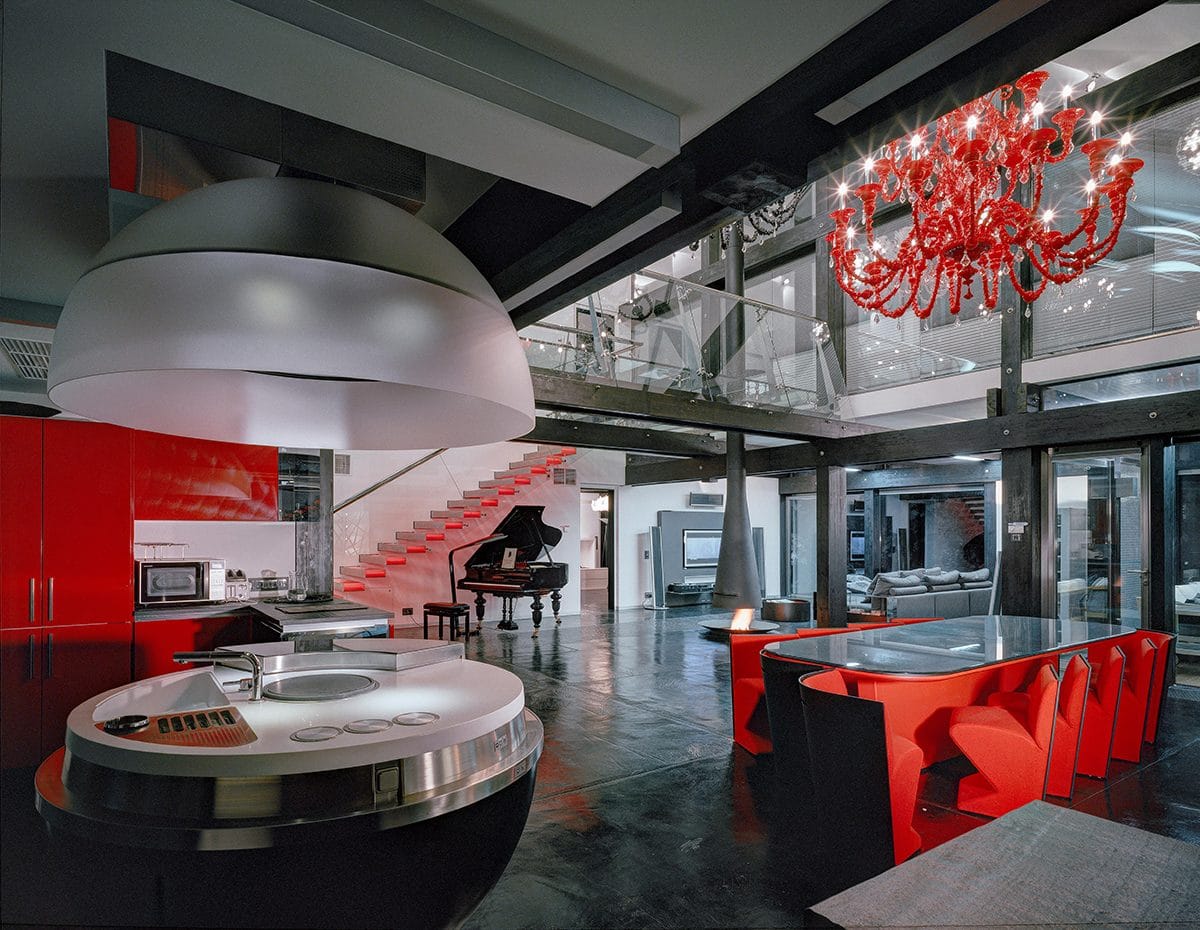

 In the women's zone, the bedroom exists in a singlespace with a bathroom and a study. There is also an exit to the veranda, where under the individually designed floors, surrounded by trees, there is a hydromassage bath that can be safely used even in winter.
In the women's zone, the bedroom exists in a singlespace with a bathroom and a study. There is also an exit to the veranda, where under the individually designed floors, surrounded by trees, there is a hydromassage bath that can be safely used even in winter. 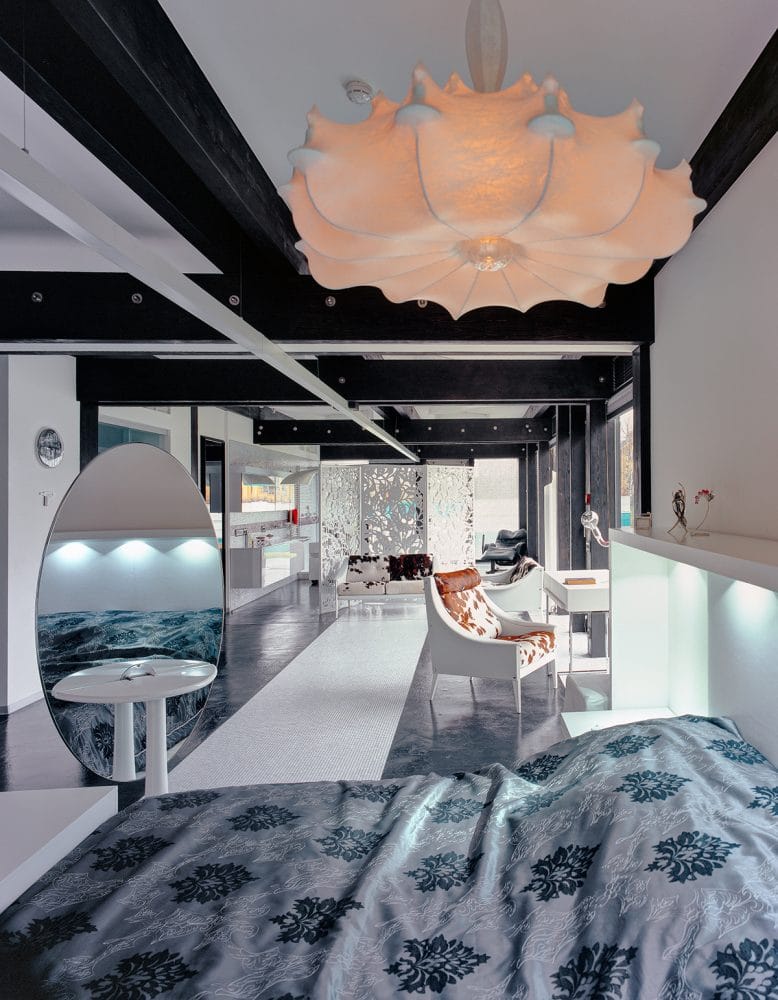 Related articles
Related articles
The internal bathroom area is separated from the sleeping air screen from Zanotta. 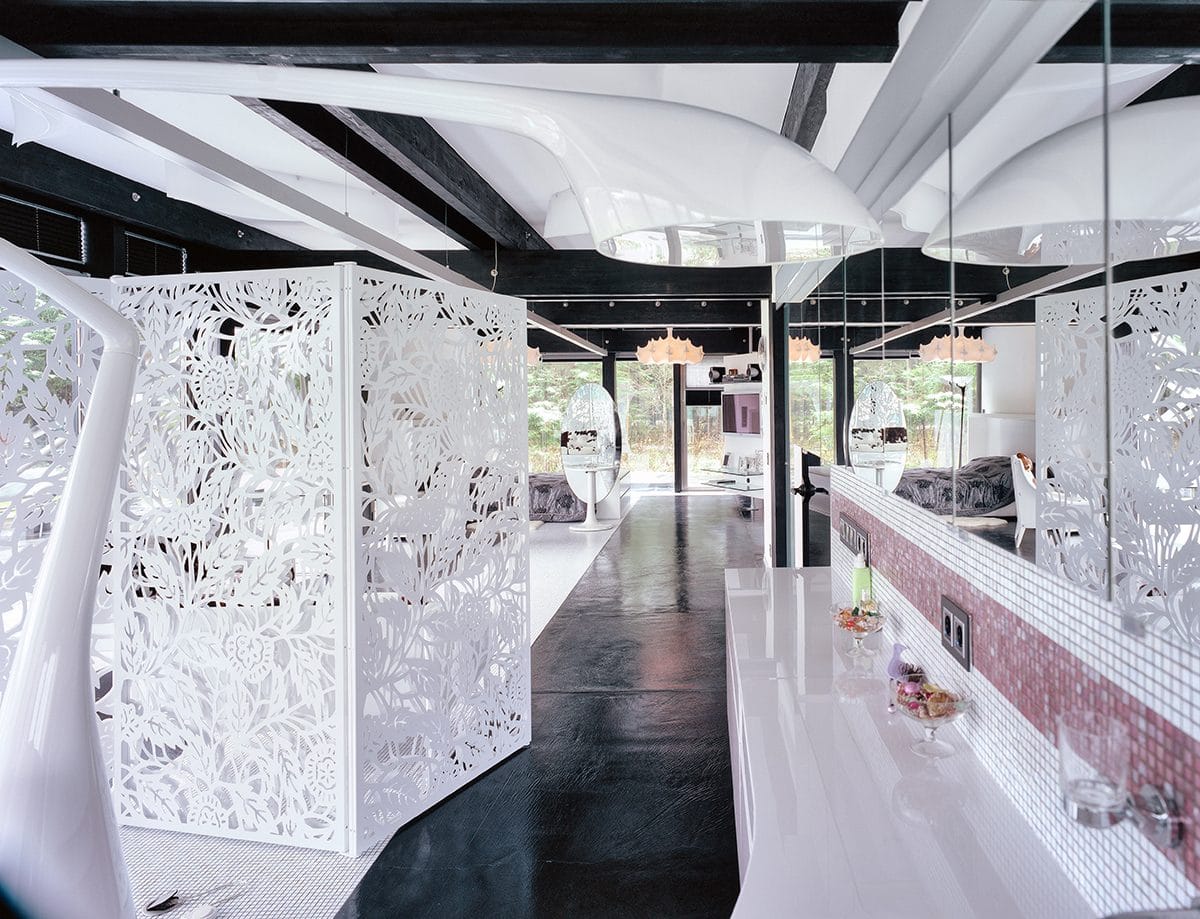 In the men's room, we set up a table withconveyor belt, made in the early XX century. The TV stand from Reflex rotates and can work in two directions - towards the cabinet and bedroom. EMMA Mobile bed was originally single, but together with the company's designers we designed a double version.
In the men's room, we set up a table withconveyor belt, made in the early XX century. The TV stand from Reflex rotates and can work in two directions - towards the cabinet and bedroom. EMMA Mobile bed was originally single, but together with the company's designers we designed a double version. 
Men's bedroom also combines severalspaces - actually a bedroom, a study, a multimedia zone, a fireplace zone and a bathroom. The very German bath Hoesch was presented at the exhibition as a prototype and refined by us to the status of a full functional object. Hoesch is a huge glass cube with a chaise longue inside. There is also a built-in hydromassage system, and water comes from the floor lamp. The sink, like all the plumbing elements in this bathroom, is also glass. The purpose of this solution is quite obvious - we tried to create the maximum number of refractions and reflections, working both with natural and artificial lighting. 