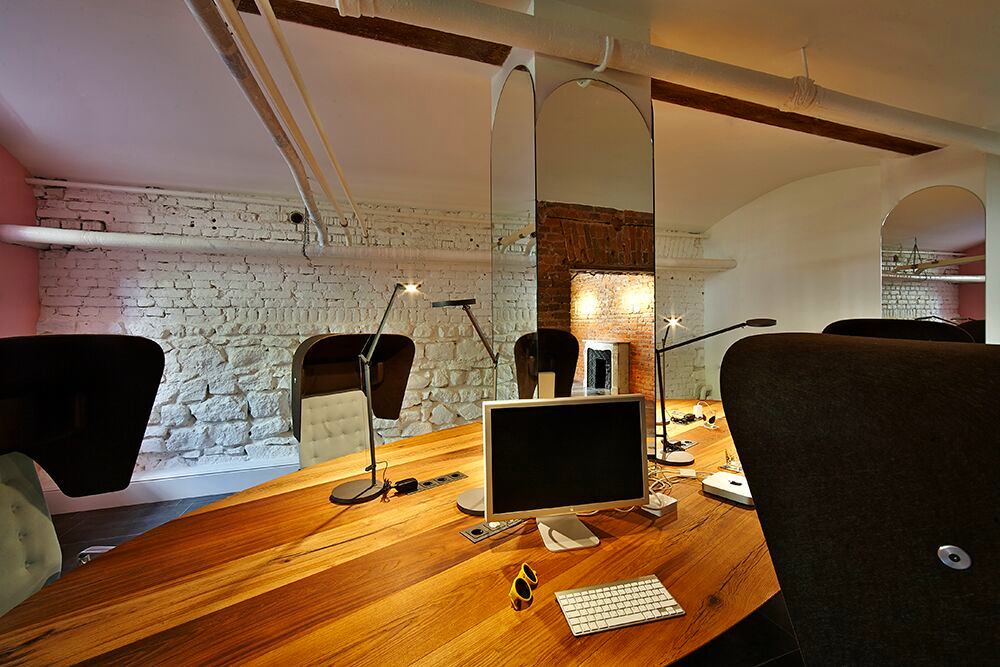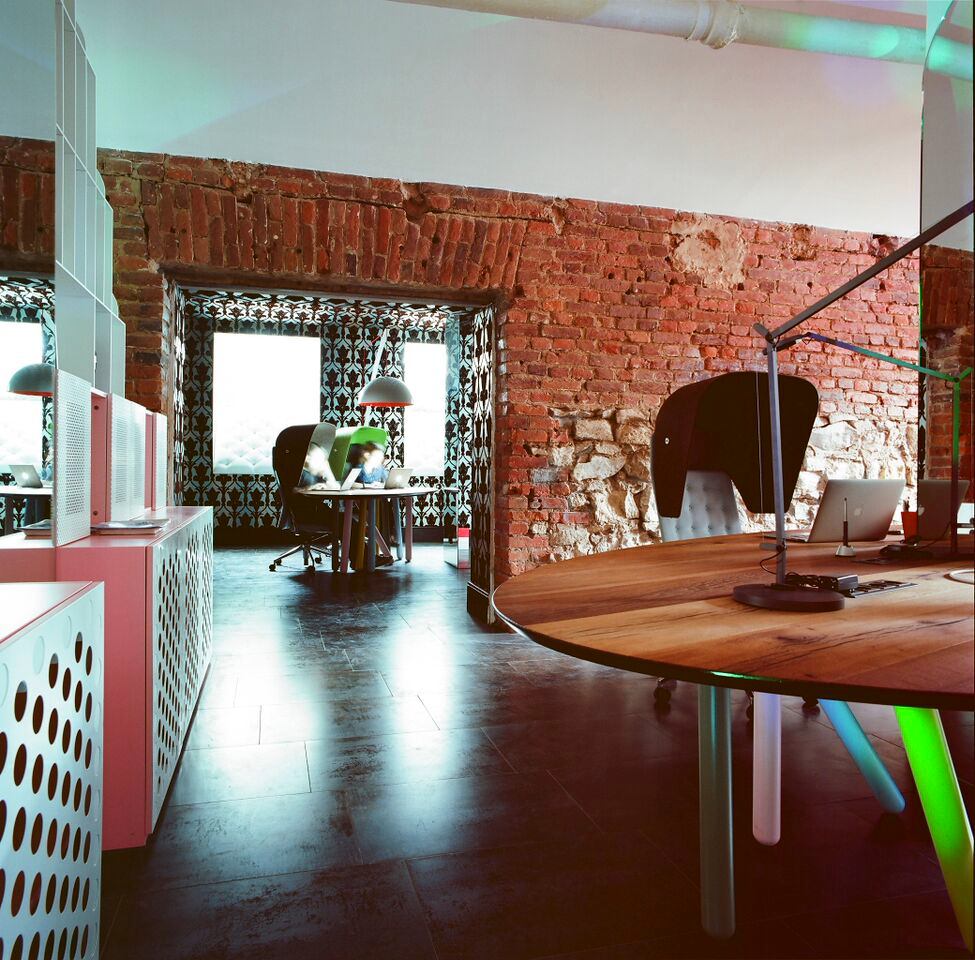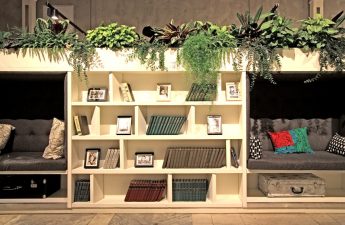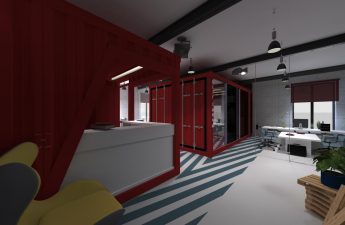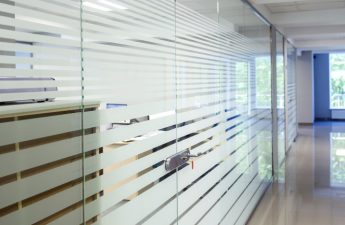Can interior design motivate decision making?non-standard tasks? Yes! Today we will tell you, using the example of a very unusual office in the center of Moscow, how to create a truly memorable workspace
Vintage fireplace, walking tables and the spirit of DavidLynch looking in the window — here it is, the smiling facade of creative consulting. The office of the independent company Proekt Agency, one of the most daring public interiors in Moscow, appeared in the very heart of its historical part — Granatny Lane. These guys say that they do “more than they should, because the result is a consequence of effort outside the comfort zone.” What conditions do people need who are engaged in the promotion of large commercial real estate?
In response, architect Ekaterina Kletskaya suggesteda bold mix of vintage, modern aesthetics and naive elements. The mix turned out to be convincing and harmoniously fit into the first floor of an old building in the center of Moscow. Ekaterina Kletskaya, architect Founder and creative director of Iceoff, a company specializing in the construction and design of public interiors. Graduated from the Moscow Architectural Institute, teaches at the British Higher School of Design. iceoff.co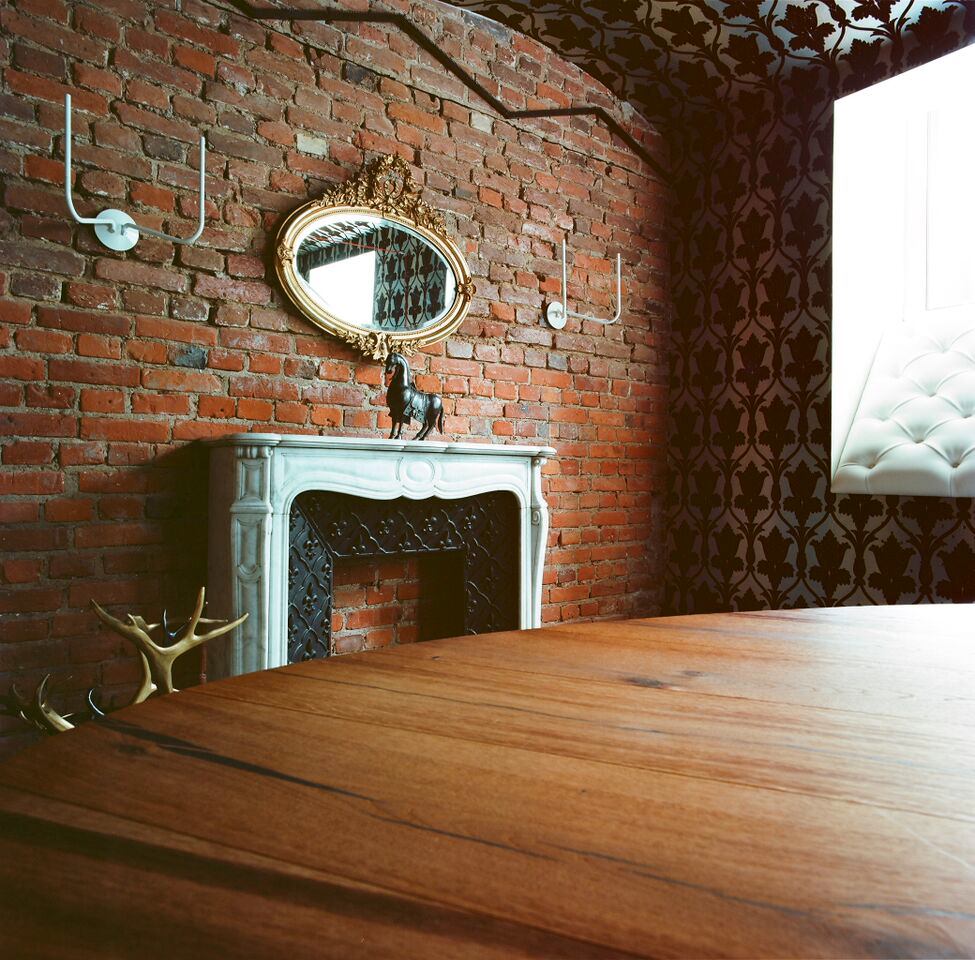
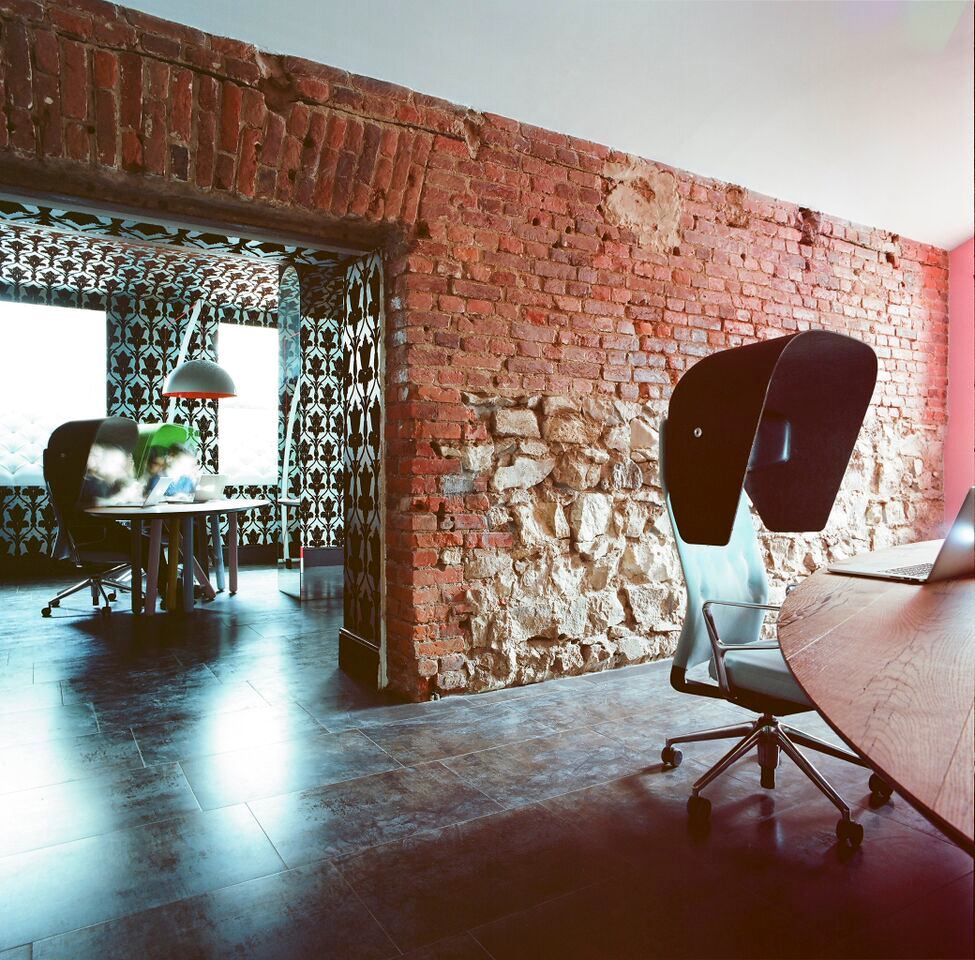 Ekaterina Kletskaya, architect - These peoplecreative business. It is important and useful for them to switch. The idea of mixing different styles, eras and genres was the best fit for this. Vintage started "from the stove" - with a real French fireplace of the 19th century, which Roman brought from Paris. I really liked the idea. Later, other vintage elements were added. When the workers removed the old painted plasterboard from the walls, an unusual brickwork was revealed - very strange, uneven, mixed with stones. We wanted to leave it, and we experimented for a long time. As a result, something was painted, something was varnished, and part of the walls were pasted over with English wallpaper with a classic pattern, which was brought to the ceiling. A very interesting decorative capsule turned out. iceoff.co
Ekaterina Kletskaya, architect - These peoplecreative business. It is important and useful for them to switch. The idea of mixing different styles, eras and genres was the best fit for this. Vintage started "from the stove" - with a real French fireplace of the 19th century, which Roman brought from Paris. I really liked the idea. Later, other vintage elements were added. When the workers removed the old painted plasterboard from the walls, an unusual brickwork was revealed - very strange, uneven, mixed with stones. We wanted to leave it, and we experimented for a long time. As a result, something was painted, something was varnished, and part of the walls were pasted over with English wallpaper with a classic pattern, which was brought to the ceiling. A very interesting decorative capsule turned out. iceoff.co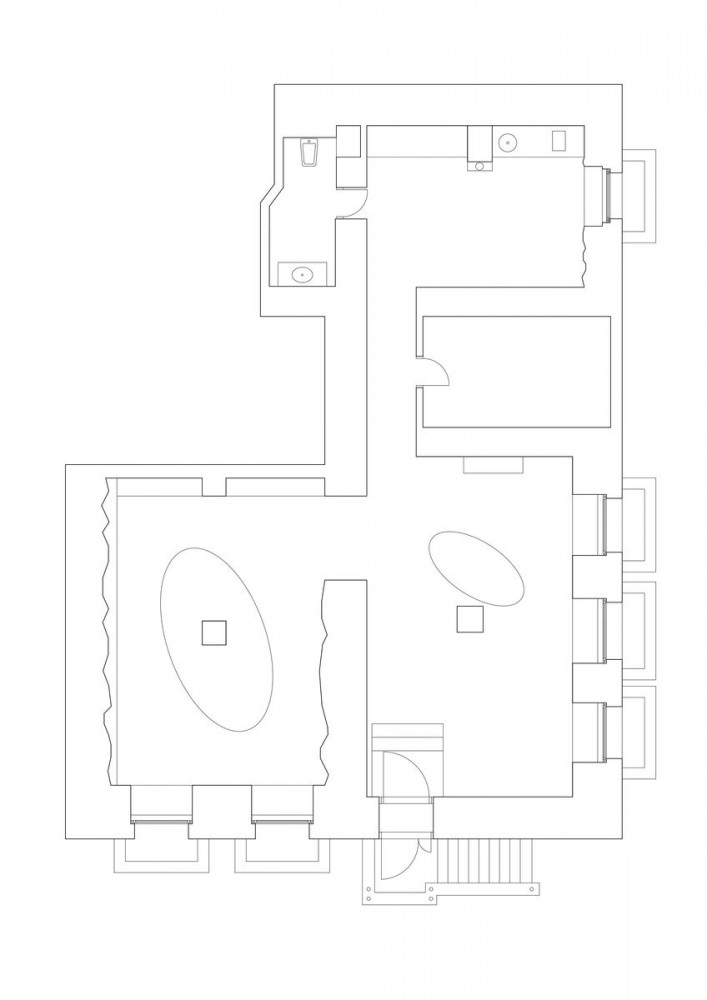 There are five rooms in the office:meeting room, open-space, kitchen, wardrobe and bathroom. The classic-looking English entrance door does not stand, but flies above the floor. This effect is achieved with the help of a minimalist staircase, designed specifically for this purpose.
There are five rooms in the office:meeting room, open-space, kitchen, wardrobe and bathroom. The classic-looking English entrance door does not stand, but flies above the floor. This effect is achieved with the help of a minimalist staircase, designed specifically for this purpose.
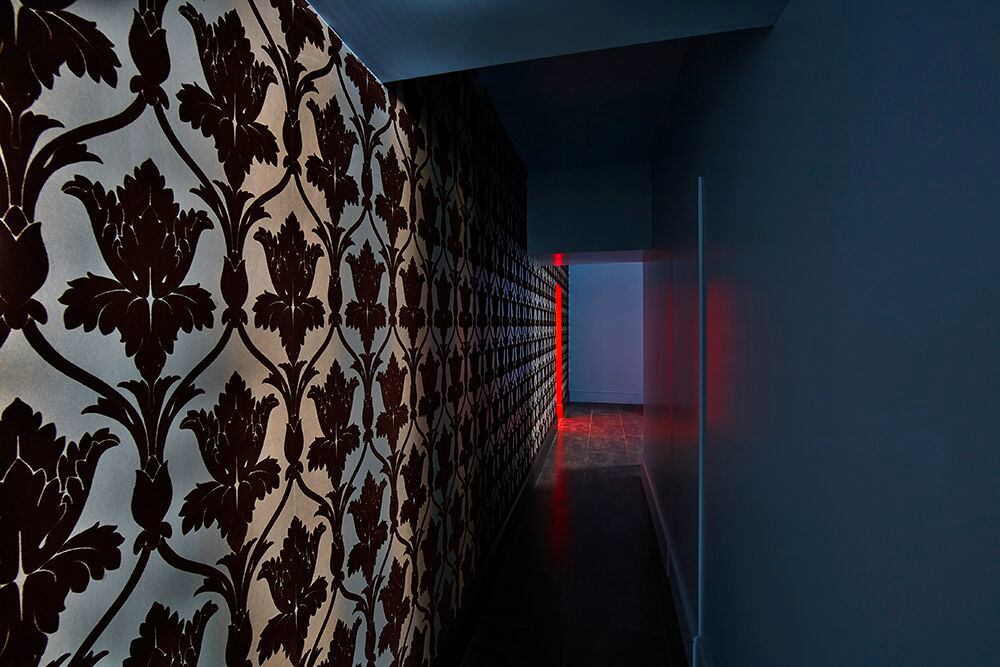
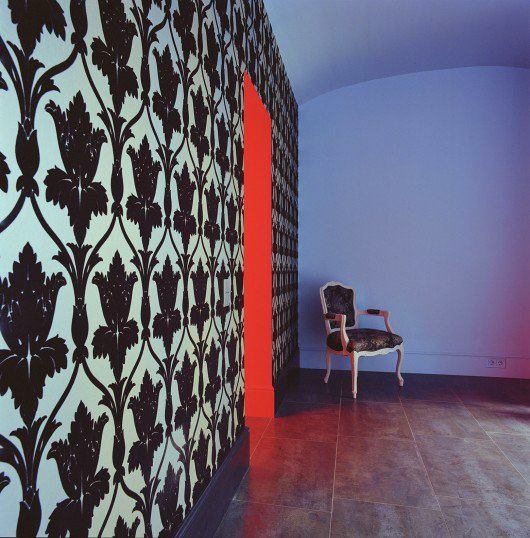 Guests are greeted by a photo studio corner withequipment, displayed as if on display. The decision not to hide the spotlights in cabinets is effective both aesthetically and practically: here they not only generate ideas, but also know how to quickly implement them. Mirrors hide the heavy supporting columns and create a slightly theatrical atmosphere. A free work area allows you to easily move around a large oval table with sockets in the tabletop, individual lighting and personal noise protection. Chairs with "hoods" made it possible to avoid additional acoustic solutions and preserve the ancient vaulted ceiling.
Guests are greeted by a photo studio corner withequipment, displayed as if on display. The decision not to hide the spotlights in cabinets is effective both aesthetically and practically: here they not only generate ideas, but also know how to quickly implement them. Mirrors hide the heavy supporting columns and create a slightly theatrical atmosphere. A free work area allows you to easily move around a large oval table with sockets in the tabletop, individual lighting and personal noise protection. Chairs with "hoods" made it possible to avoid additional acoustic solutions and preserve the ancient vaulted ceiling.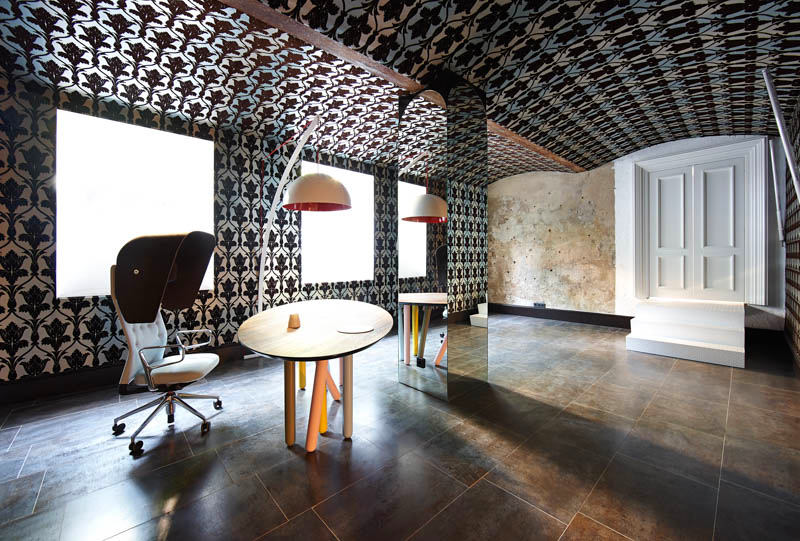
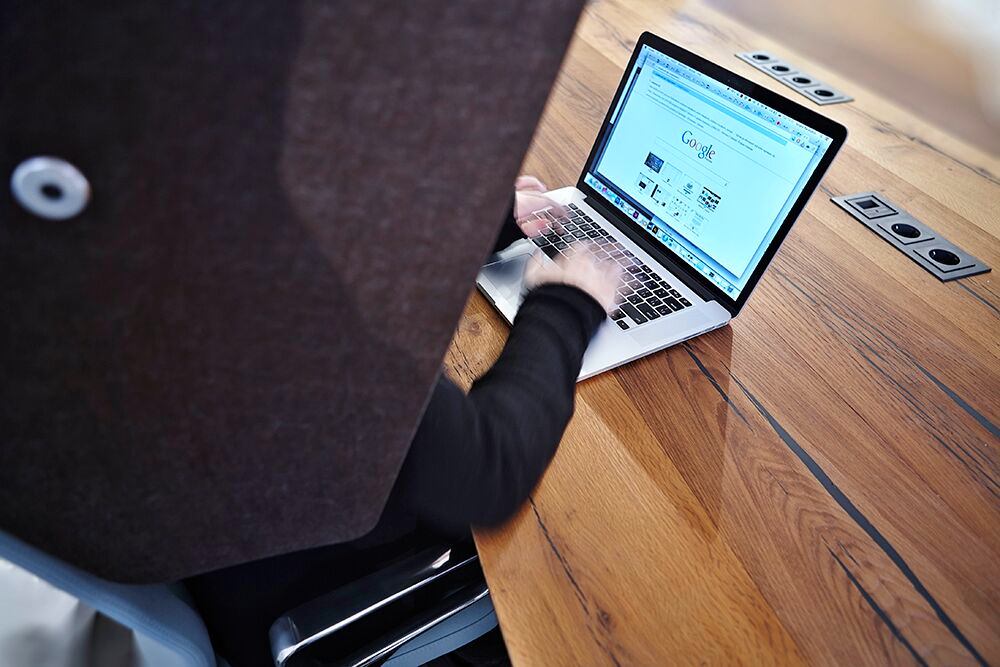
 Some of the furniture was designed specifically forof this space based on sketches by Ekaterina at Iceoff. This furniture brings that very “naive” spirit to the interior. Pink shelves with a perforated lower section and tables with legs similar to dinosaur paws from a children's animation add very appropriate notes of irony and extravagance to the office space. It was risky to create them - there was not enough time to make prototypes and test them. But everything worked out and has been “working” for several months now.
Some of the furniture was designed specifically forof this space based on sketches by Ekaterina at Iceoff. This furniture brings that very “naive” spirit to the interior. Pink shelves with a perforated lower section and tables with legs similar to dinosaur paws from a children's animation add very appropriate notes of irony and extravagance to the office space. It was risky to create them - there was not enough time to make prototypes and test them. But everything worked out and has been “working” for several months now.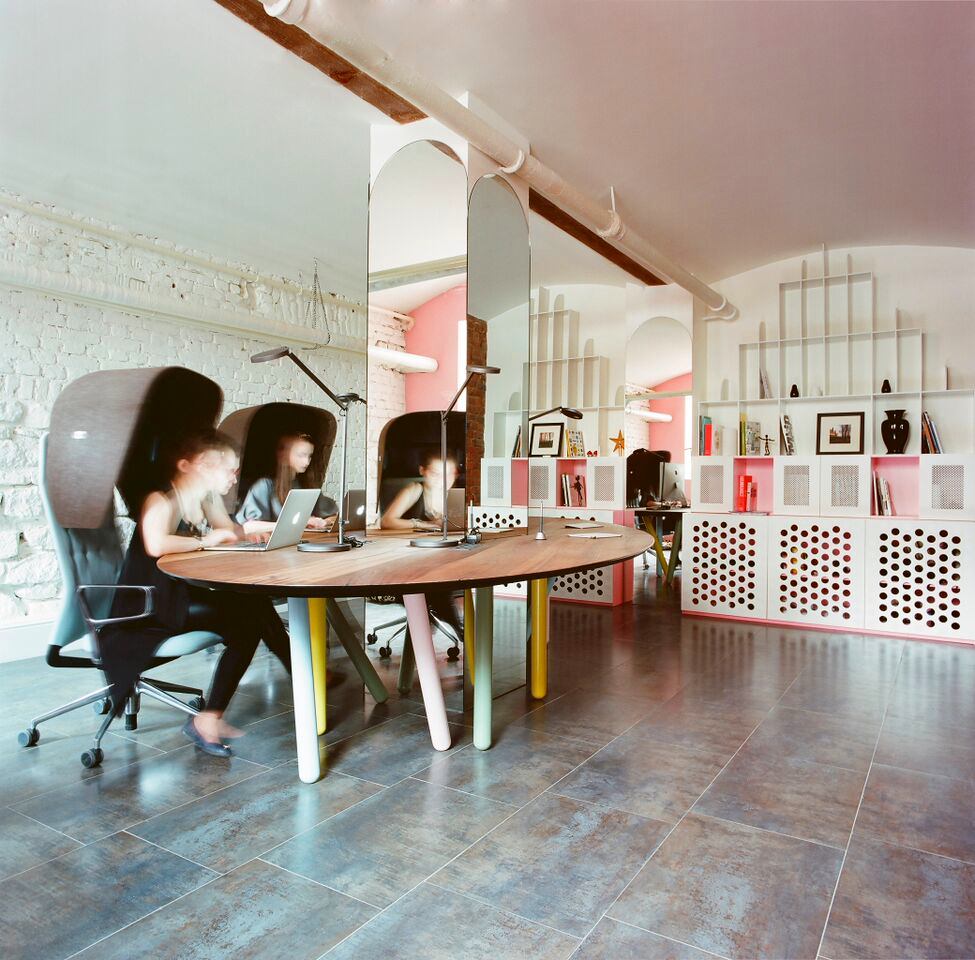

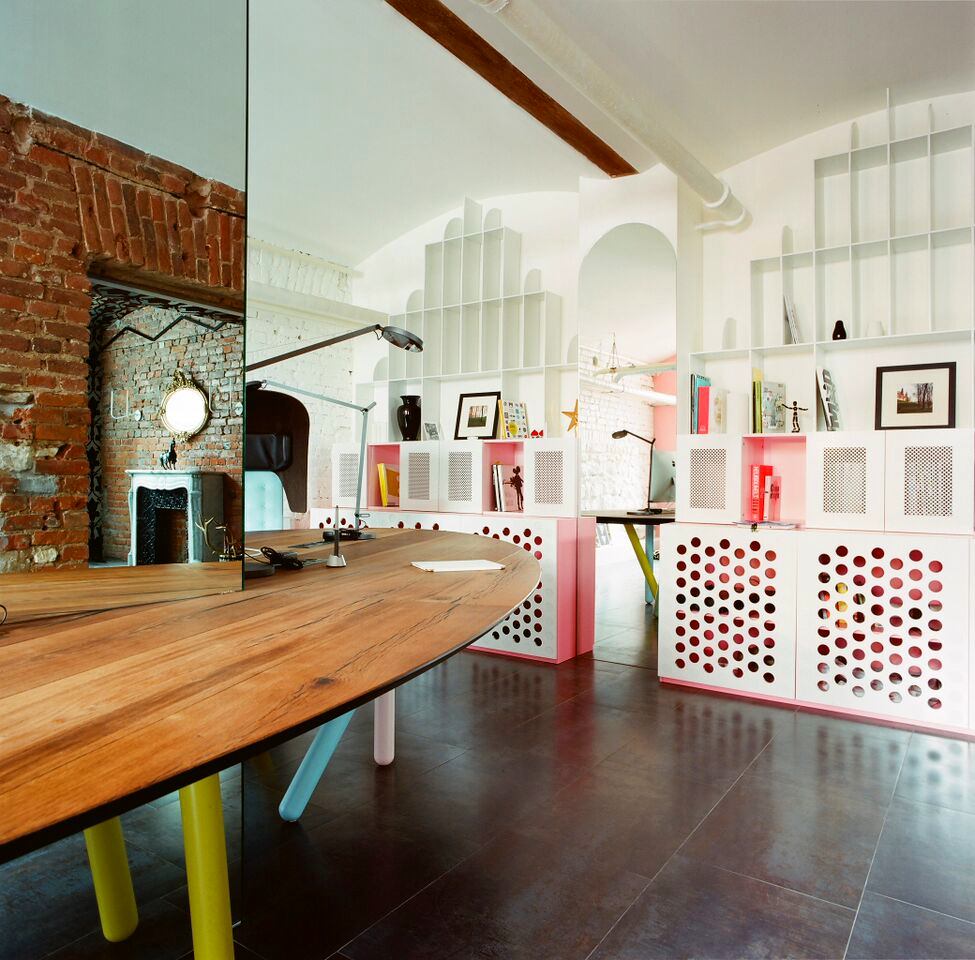
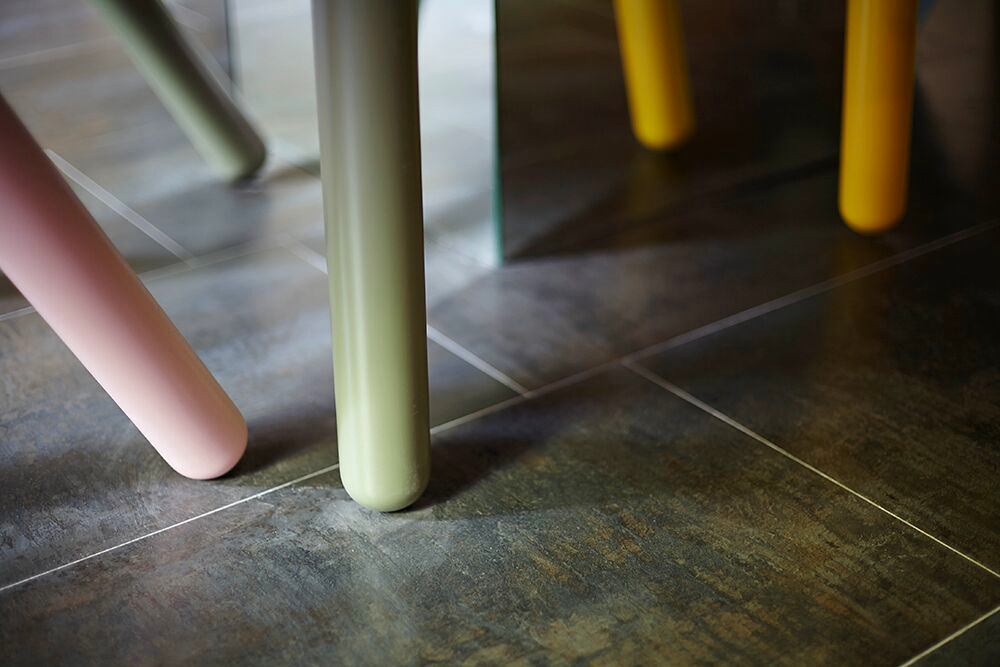 Special attention should be paid to lighting.There is always a shortage of it in the basement floors. Ekaterina Kletskaya, architect — I was very worried that there would not be enough light. And we came up with the idea of making the backlight with LED strips in the windows themselves. It turned out great: the light falls into the room at the same angle as the sun. You can enhance the natural light with white, moonlight, or you can turn on colored light — and create a club atmosphere. In an office where something unusual is constantly happening, this turned out to be very useful. iceoff.co
Special attention should be paid to lighting.There is always a shortage of it in the basement floors. Ekaterina Kletskaya, architect — I was very worried that there would not be enough light. And we came up with the idea of making the backlight with LED strips in the windows themselves. It turned out great: the light falls into the room at the same angle as the sun. You can enhance the natural light with white, moonlight, or you can turn on colored light — and create a club atmosphere. In an office where something unusual is constantly happening, this turned out to be very useful. iceoff.co On window sills beveled at an angle of 45degrees, — snow-white pillows. It is comfortable to lean on them if you need to take a break and look out the window. They are also easy to wash — they are made of leatherette. The ability to switch, constantly change the tempo and mood during work is one of the main ideas of this amazing interior. Even the uncompromisingly bright bathroom in the style of James Turrell's light illusions "works" for it. Ekaterina Kletskaya, architect — It is something like color therapy. Such a room takes a person beyond his usual visual experience. When you leave there, the first few seconds you perceive the surrounding space differently. Probably, if the company was engaged in cargo transportation or law, I would not have proposed such a solution. But in this case it turned out to be both logical and useful. iceoff.co
On window sills beveled at an angle of 45degrees, — snow-white pillows. It is comfortable to lean on them if you need to take a break and look out the window. They are also easy to wash — they are made of leatherette. The ability to switch, constantly change the tempo and mood during work is one of the main ideas of this amazing interior. Even the uncompromisingly bright bathroom in the style of James Turrell's light illusions "works" for it. Ekaterina Kletskaya, architect — It is something like color therapy. Such a room takes a person beyond his usual visual experience. When you leave there, the first few seconds you perceive the surrounding space differently. Probably, if the company was engaged in cargo transportation or law, I would not have proposed such a solution. But in this case it turned out to be both logical and useful. iceoff.co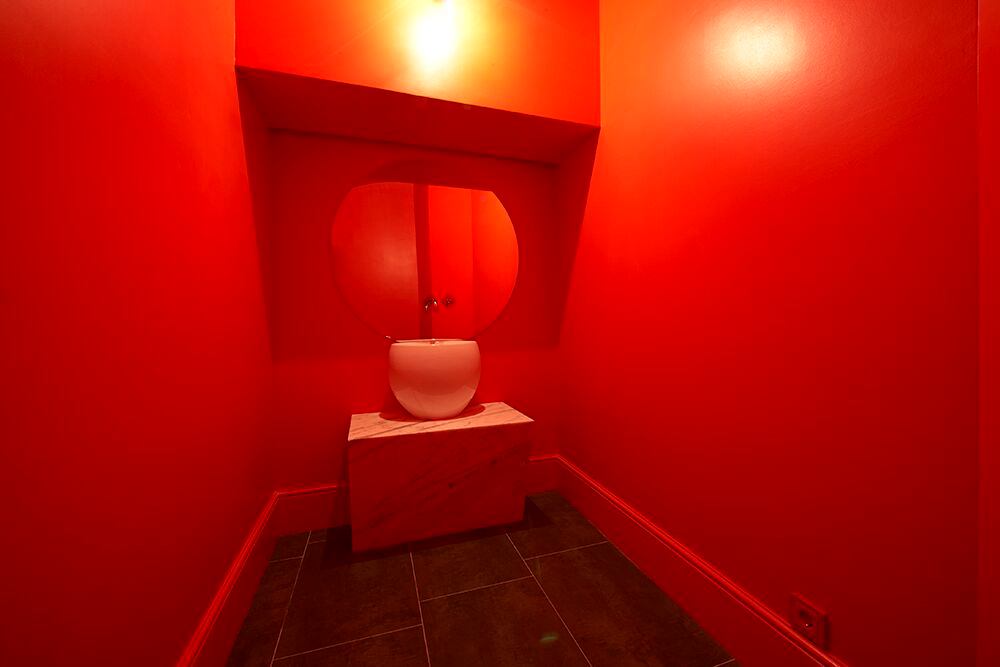

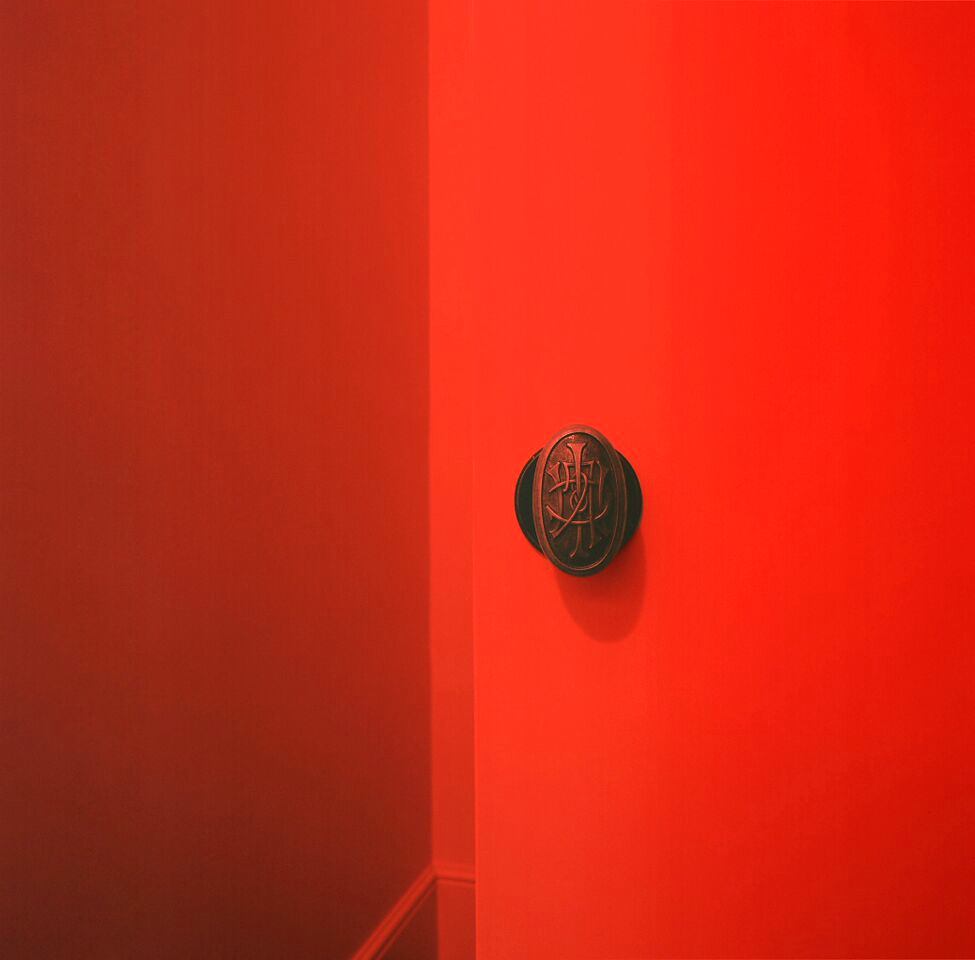
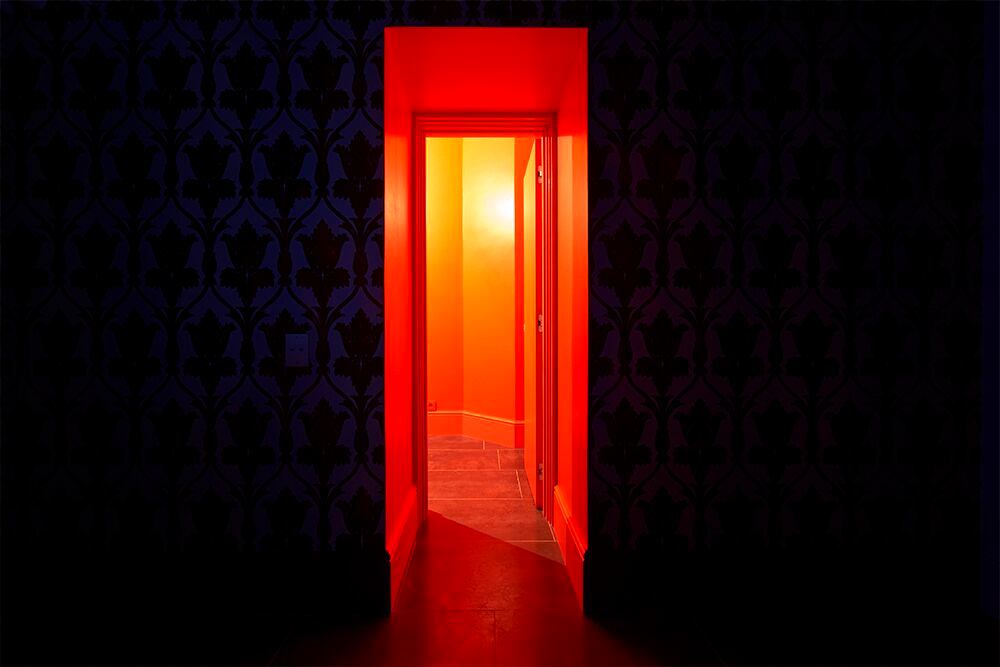
Convincingly mix such difficult to combine ingredientscolors, textures and effects — it’s not an easy task, but it’s not boring either. After several months of working in this interior, the employees admit that they still haven’t come up with anything to complain about. Maybe add chairs to the meeting room. And make a kind of cafe with small tables in the kitchen. However, Iceoff will do this too. Roman Krikheli, creative director of Proekt Agency, the client: — At first, it was a really cool feeling. Surprise. Shock. Pride in my office. Then the novelty wore off. But the joy remained. The thrill you get when you stand next to the fireplace, lean on a pillow by the windowsill, look at the faces of guests who are coming for the first time… It turned out to be a very closed and cozy space, at the same time conducive to creativity. proekt.co.uk