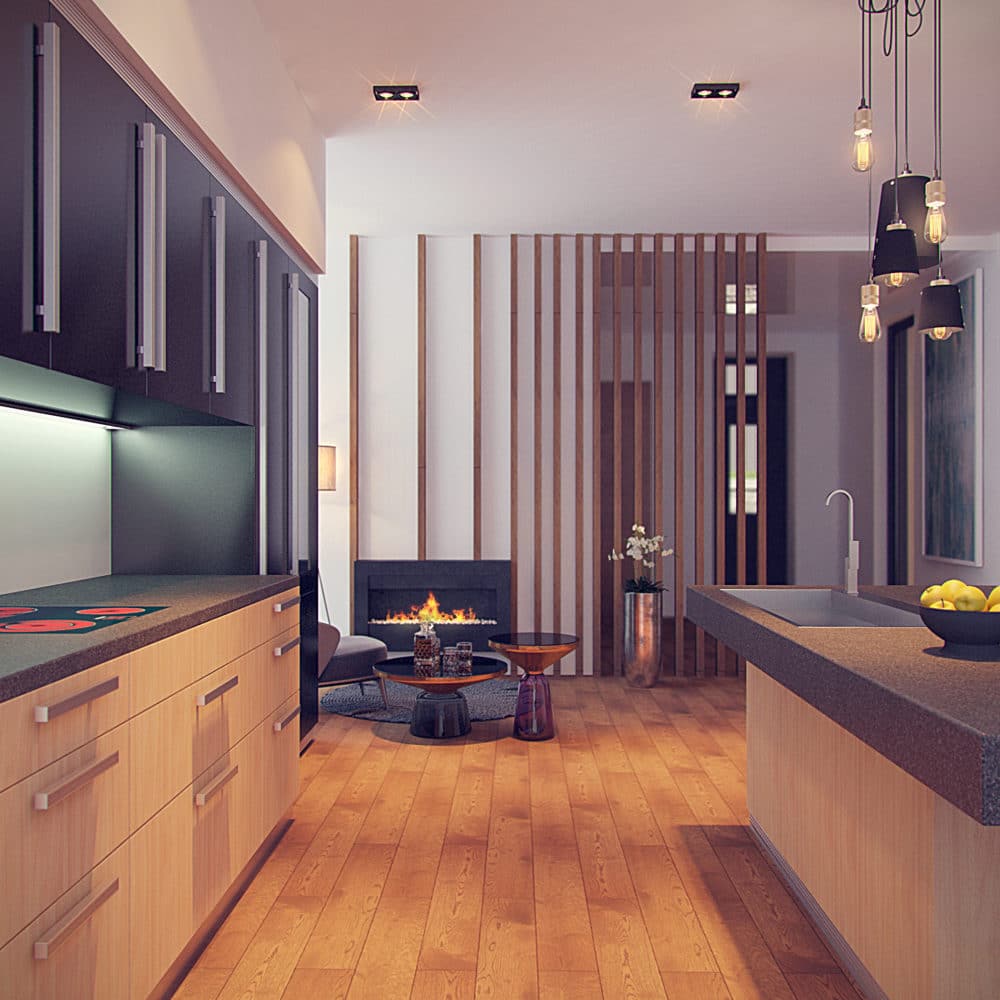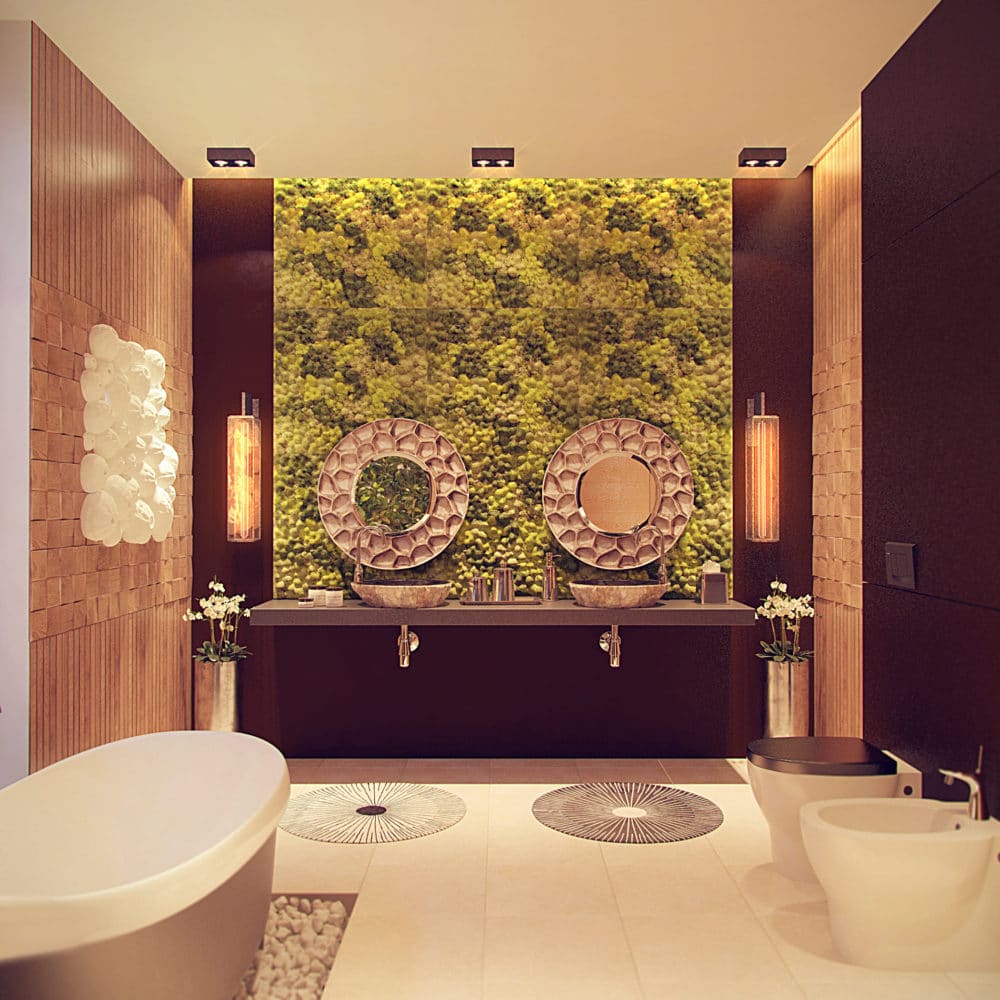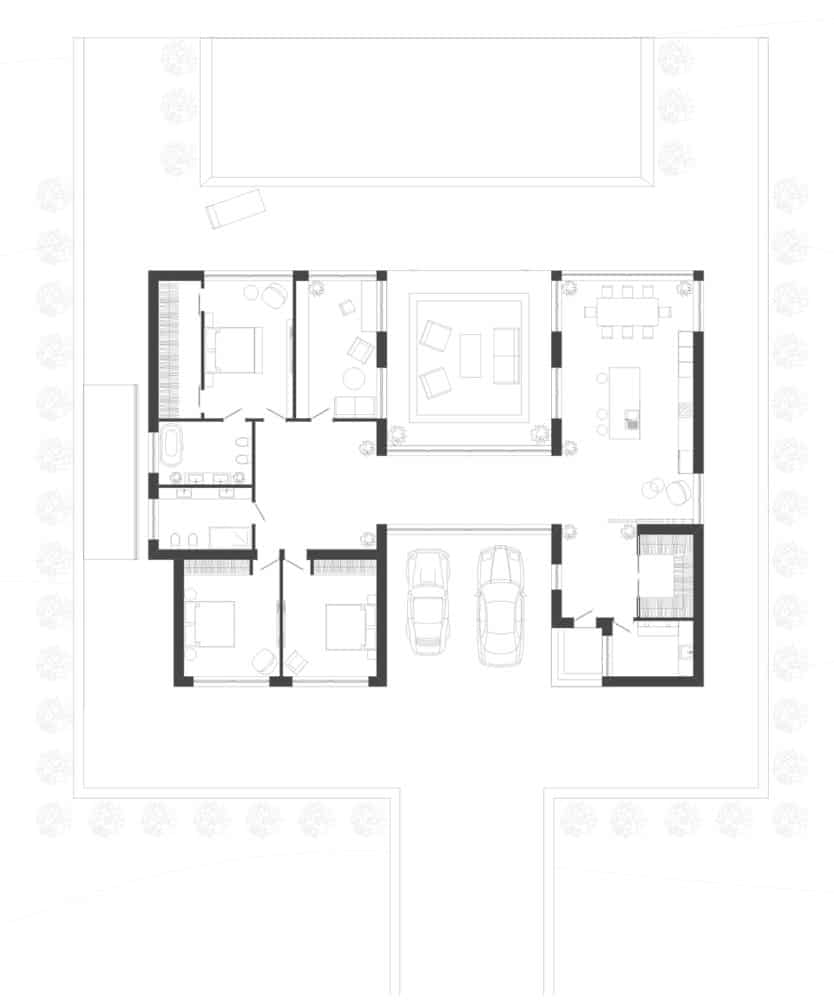Is it possible to build a country house typical for the coast of a southern European country on our harsh land? In our new material we will provide vivid proof - everything is possible
This country house project would look greaton the coast of Spain. However, it was created by our compatriot, the architect Philip Kitsenko. While working on the house, the author foresaw almost any development of events in the lives of the owners. Philip Kitsenko, architect
Work experience - more than 9 years, graduated from BSTU named after.Shukhov in Belgorod. Interned in Spain, in Barcelona, in the design bureau Nabito architects. Having learned a lot of new and interesting things, he tries to implement the experience gained in our country and help to cultivate taste.
In 2011 he founded his own design studioAuRoom, which develops architectural projects and interior design. To date, more than 100 projects in the field of design and architecture have been completed.
Each new project is a new challenge for Philip, and the ideal interior is most often achieved when the client completely trusts the architect. myauroom.ru
The planning solution was based on the shapethe letter "H" - it would seem a simple move, but how many opportunities for zoning are opened up when arranging the premises. With the help of two massive elements, due to the gallery-type transition, it was possible to separate the guest and private areas.


First of all, customers demanded maximumto divide the private and public areas concisely. In one part there is a kitchen-living room with a guest bathroom and a sitting area by the fireplace, in the other - an office and three bedrooms with independent bathrooms.


The main shade of the entire project was white.This color is great for the background and helps to focus attention on the main accents of the space - the view outside the window and small decorative elements that accompany the mood of relaxation, phytowalls and natural materials in the form of wood and stone.



Light is also one of the main actors here.interior elements - it sets the tone depending on the needs. Need a nice quiet evening just for two - an exit to a small terrace with soft lights will help you relax. Want to call friends and have a noisy party - many spotlights will help illuminate the large kitchen-living room. And in the morning it will be nice to have breakfast under the first rays of the sun passing through the transparent glass in the roof. They are also provided in the bedrooms, the overhead light helps to visually expand the space inside the room and create additional soft lighting.


Kitchen from the Italian factory Scavolini Libera seriesMente was custom-made to individual dimensions. Particularly convenient is the use of a stand-alone island, which simultaneously becomes an additional surface for cooking and a place for a quick snack or coffee.



The living room features an armchair and a sofa from the bo concept factory - the author really likes working with this factory, which is characterized by laconic design and a high level of ergonomics and quality.
In the bedroom, the bed from Teak House is made of solid teak. The author appreciated the execution in a brutal and very solid frame.
The bathroom uses Porcelanosa Taco Oxford wood-look tiles and a phytowall with natural moss.
Despite the fact that the bathrooms also have panoramicglazing, the windows here are hidden from the street 100% - nature itself helped to play up this part of the house thanks to the adjoining rocky wall, so the gap remained very small, but the view from the bathroom opens onto the natural environment is excellent.
The walls throughout the house are finished with only silicone-based paint, which is very easy to clean.
All floors in the living areas are made of solid walnut, making it quite comfortable to walk around the house barefoot even on cold winter evenings.




