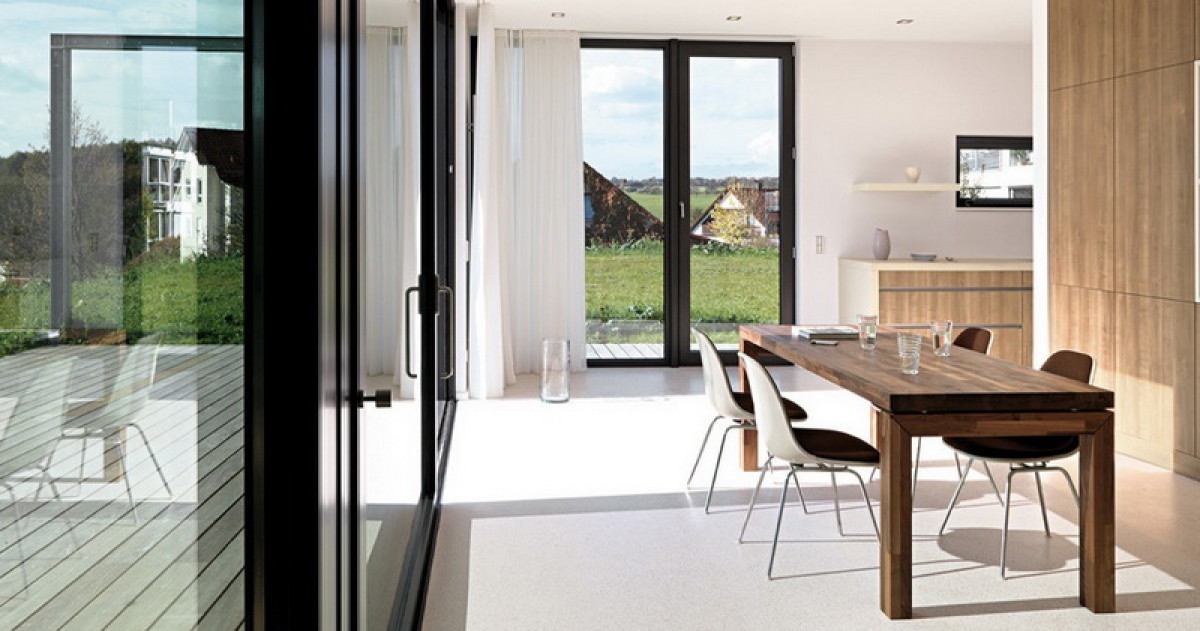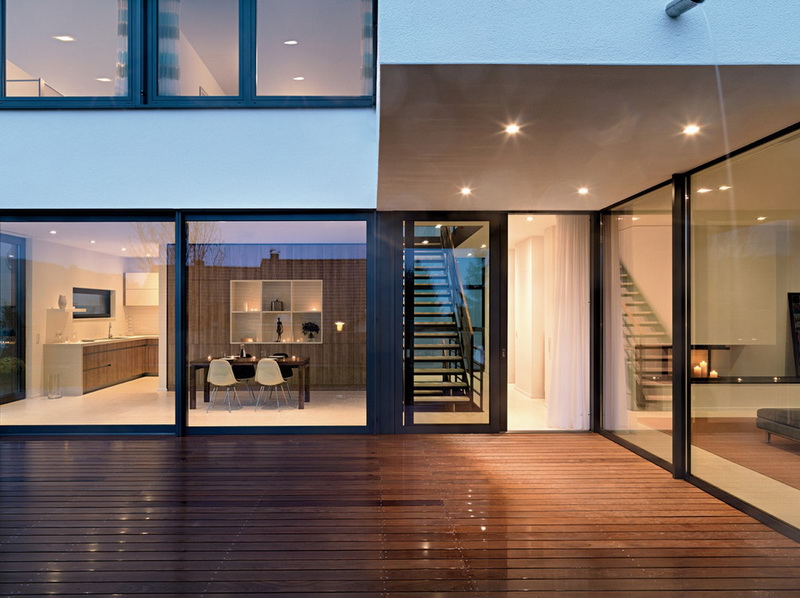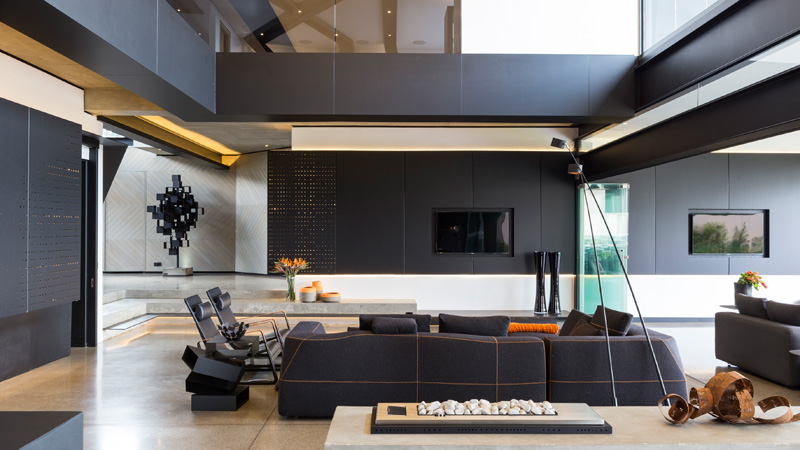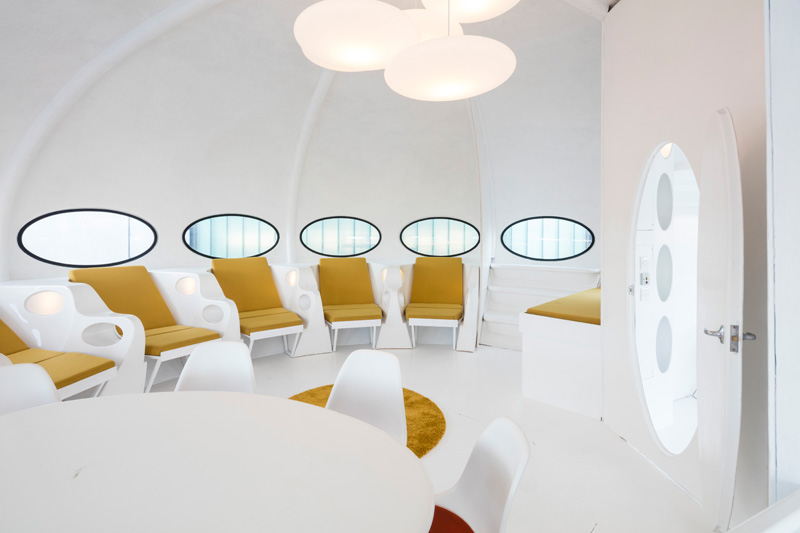The architecture of this house and the techniques used to furnish itinspired by the kitchen design. It is in this room that we work and relax, communicate and learn new things, so the requirements for its beauty and functionality are such that there are enough ideas for the entire building. The result is impressive - read our article The collaboration of a German manufacturer of elite kitchens with leading European architects has led to interesting results. The houses that were built on a foundation of ideas successfully embodied in the external appearance and internal filling of kitchen systems and solutions turned out to be modern, innovative, but at the same time also very effective and comfortable. Isn't the kitchen the heart and ideological center of the entire family life?


 Three-story residential building on a hill in GermanyThe kitchen in Rechberghausen was designed by architect Klaus van Bock. In his design, he managed to capture the interesting contradiction that underlies the design of any kitchen: this is where we celebrate, socialise with family and relax, but at the same time, every detail should help us focus on the task at hand and concentrate on work at the right moment. Klaus van Bock, architect, head of the architectural bureau The bureau, which Klaus heads, has been in existence since 1985 and carries out projects in all areas: from administrative buildings and retail facilities to high-quality residential buildings. For him, architecture is a daily search for innovation, which is nevertheless based on respect for tradition and culture. And the kitchen is the centre of the house. “If the house were a village, the kitchen would be the market,” he says. von-bock.de In accordance with the idea of “unification and concentration”, the kitchen and dining area are both together and not together at the same time, separated by a cabinet that is accessible from all sides and almost as high as the ceiling. The interior is connected to the surrounding environment by a magnificent glass wall overlooking the courtyard. There is also a wide terrace, finished with wood and protected from the rain, where it is so pleasant to dine in good weather.
Three-story residential building on a hill in GermanyThe kitchen in Rechberghausen was designed by architect Klaus van Bock. In his design, he managed to capture the interesting contradiction that underlies the design of any kitchen: this is where we celebrate, socialise with family and relax, but at the same time, every detail should help us focus on the task at hand and concentrate on work at the right moment. Klaus van Bock, architect, head of the architectural bureau The bureau, which Klaus heads, has been in existence since 1985 and carries out projects in all areas: from administrative buildings and retail facilities to high-quality residential buildings. For him, architecture is a daily search for innovation, which is nevertheless based on respect for tradition and culture. And the kitchen is the centre of the house. “If the house were a village, the kitchen would be the market,” he says. von-bock.de In accordance with the idea of “unification and concentration”, the kitchen and dining area are both together and not together at the same time, separated by a cabinet that is accessible from all sides and almost as high as the ceiling. The interior is connected to the surrounding environment by a magnificent glass wall overlooking the courtyard. There is also a wide terrace, finished with wood and protected from the rain, where it is so pleasant to dine in good weather.
 The color scheme of the entire house is inspired bythe wonderful vanilla shade of the surface of the elite German kitchen Leicht and its combination with light wood. help to create a cozy and inviting atmosphere, and the texture of the wood adds nobility. The interior is filled with light thanks to architectural solutions that are timeless and fashionable: this is a true universal classic that will never lose its relevance.
The color scheme of the entire house is inspired bythe wonderful vanilla shade of the surface of the elite German kitchen Leicht and its combination with light wood. help to create a cozy and inviting atmosphere, and the texture of the wood adds nobility. The interior is filled with light thanks to architectural solutions that are timeless and fashionable: this is a true universal classic that will never lose its relevance. The kitchen, equipped with , looks light andairy, creamy surfaces are harmoniously combined with cherry wood elements, like vanilla cream with chocolate chips. There is nothing superfluous here, the absence of visual noise helps to create a complete and integral image. Open decorative shelves are directed towards the dining area, uniting the space.
The kitchen, equipped with , looks light andairy, creamy surfaces are harmoniously combined with cherry wood elements, like vanilla cream with chocolate chips. There is nothing superfluous here, the absence of visual noise helps to create a complete and integral image. Open decorative shelves are directed towards the dining area, uniting the space. All the internal filling of the kitchen is supportedthe idea of functionality and convenience. The upper cabinets are equipped with doors that smoothly slide upwards from a light touch. The tabs in the drawers help each device, each little thing find its place - clutter will simply "eat up" this space, so free and full of air now. made of mineral stone, pleasant to the touch, resistant to moisture, temperature and damage.
All the internal filling of the kitchen is supportedthe idea of functionality and convenience. The upper cabinets are equipped with doors that smoothly slide upwards from a light touch. The tabs in the drawers help each device, each little thing find its place - clutter will simply "eat up" this space, so free and full of air now. made of mineral stone, pleasant to the touch, resistant to moisture, temperature and damage.

 It is interesting how elements of a modern kitchenSmooth surfaces, strict lines and laconic but functional decorative and filling techniques are reflected both in the design of the living room and in the overall silhouette of the house on the hill. Current design is not a collection of random elements, but a single idea, embodied at different levels, but in a common spirit and style.
It is interesting how elements of a modern kitchenSmooth surfaces, strict lines and laconic but functional decorative and filling techniques are reflected both in the design of the living room and in the overall silhouette of the house on the hill. Current design is not a collection of random elements, but a single idea, embodied at different levels, but in a common spirit and style.

House in Germany: Innovative kitchen and white walls – etk-fashion.com


