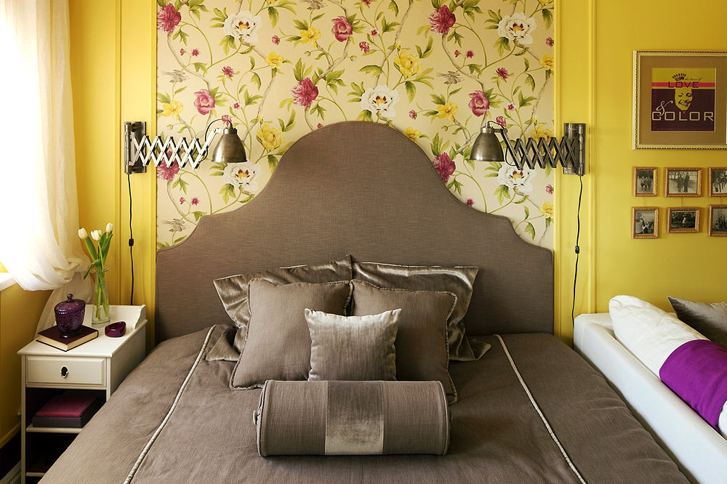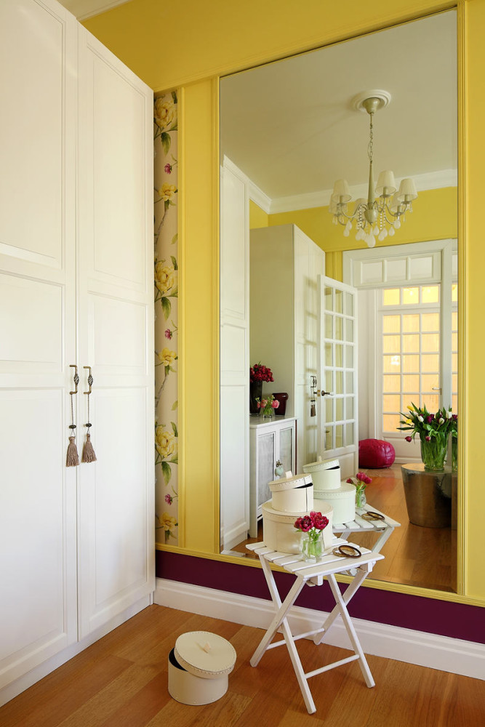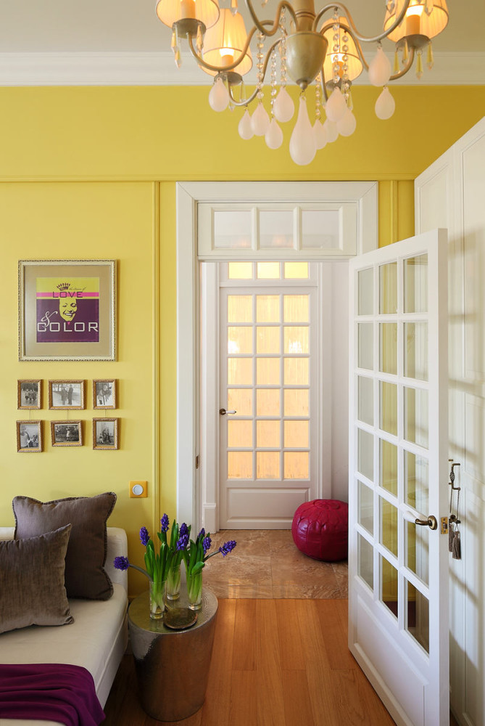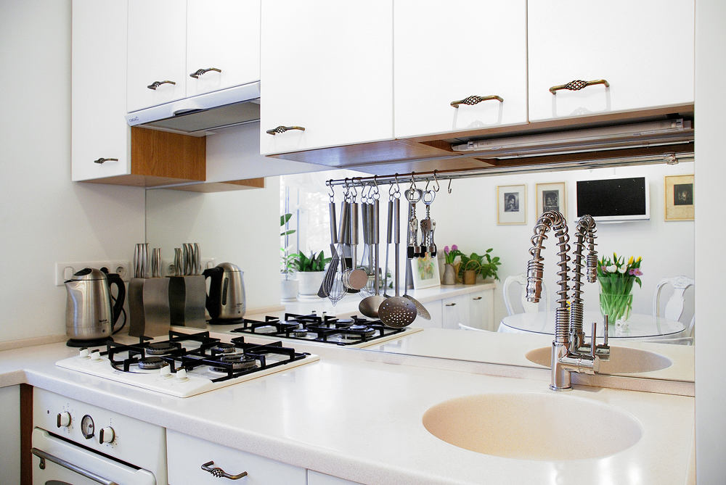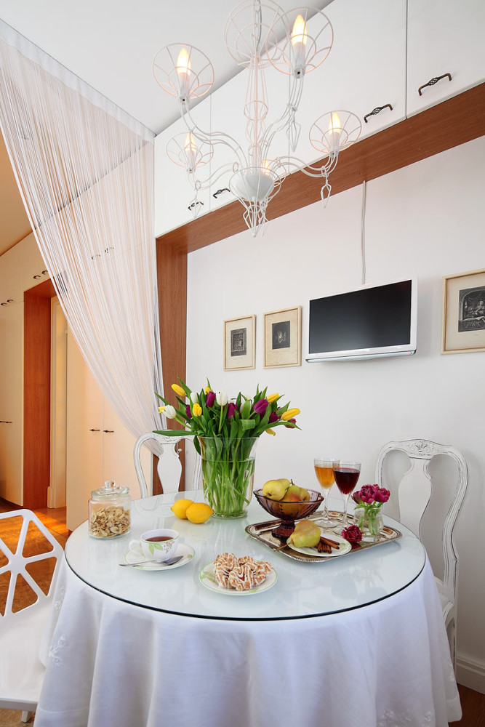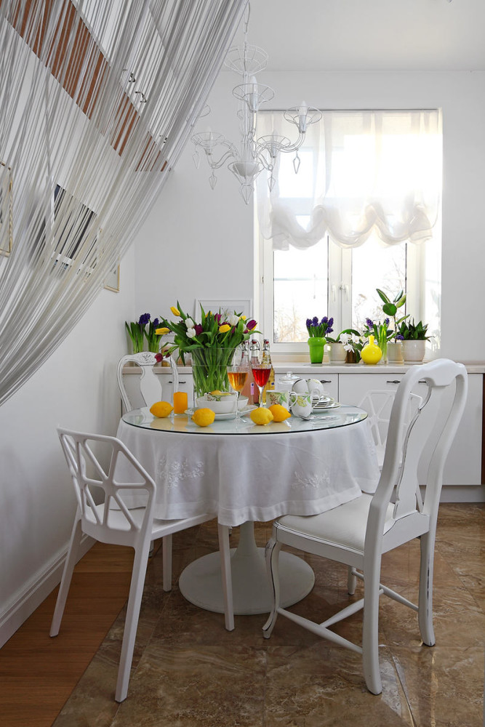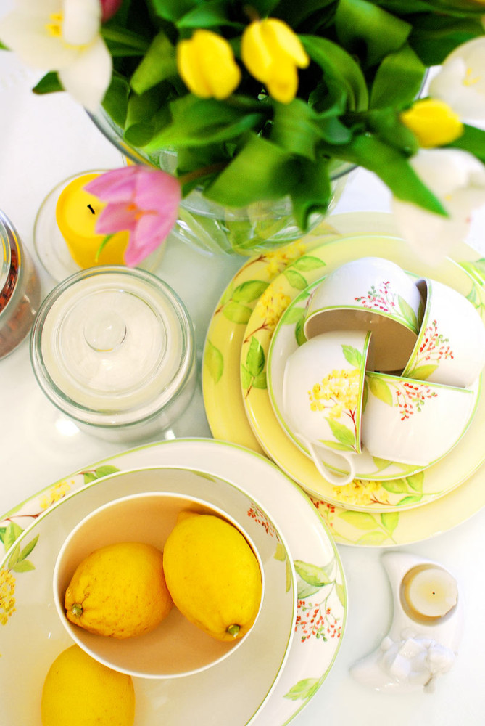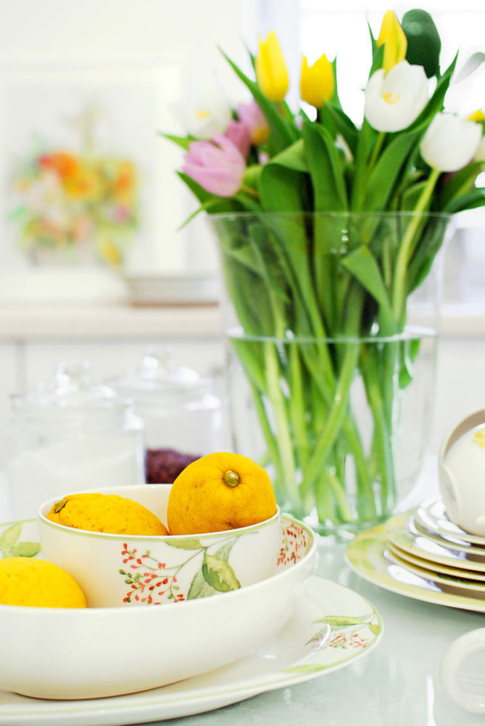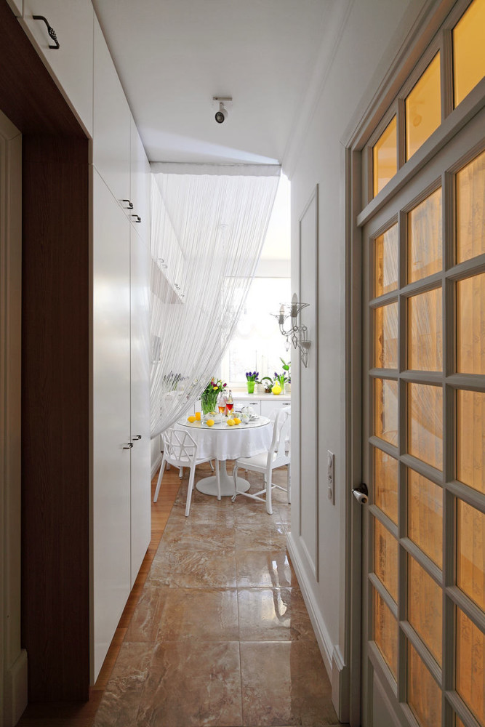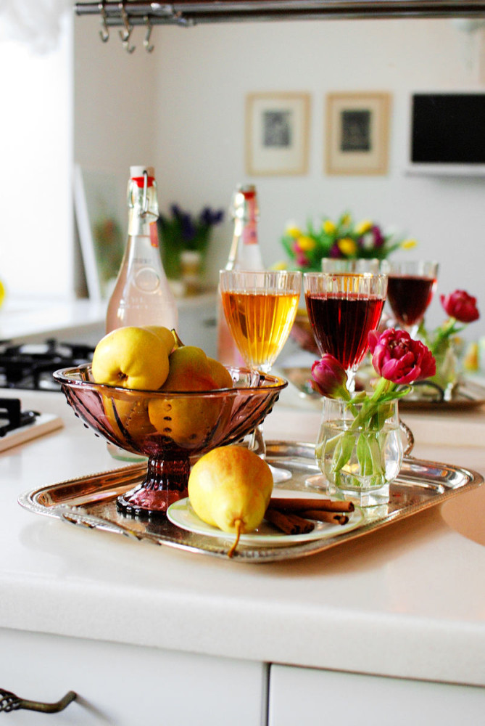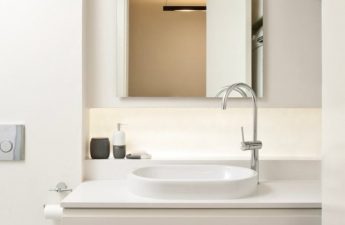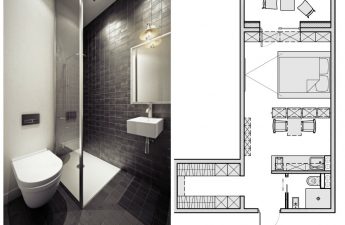Owners of small one-room apartments know that this task— not an easy one. It seems that you always have to sacrifice beauty, convenience or something else. But this apartment is the perfect case when it has everything: convenience, comfort, beauty. The history of this apartment can be called unique from start to finish without hesitation. The thing is that the future owner and her friend, designer Galina Yuryeva, started to come up with its interior even before this apartment was found and bought. Galina helped the owner find a suitable apartment and as an option suggested a 33-meter one-room apartment in a house built in 1935. Galina Yuryeva, designer Graduate of the Humanitarian and Applied Institute of the Moscow Power Engineering Institute of the Technical University (GPI MEI TU), design department. A practicing interior designer since 2002. Finalist of the PINWIN 2012 competition yurievagalina.ru Why did you like it so much? High ceiling (3 meters), square kitchen and two windows in the living room. During our first inspection of the apartment, we chose the main color for the room from the color charts - citrus yellow, sunny, so suitable for the character of a successful, energetic, young hostess.
Galina Yuryeva
Redevelopment
It was minimal:The partition between the kitchen and the hallway was dismantled, the toilet and doorways to the bathroom were combined, the room was slightly moved and placed on one axis. Thanks to this, it was possible to install a font behind the door in the bathroom, and there was room for cabinets in the room. Mirrors were also placed along this axis (opposite each other) - with the doors open, multiple reflections create a feeling of endless space.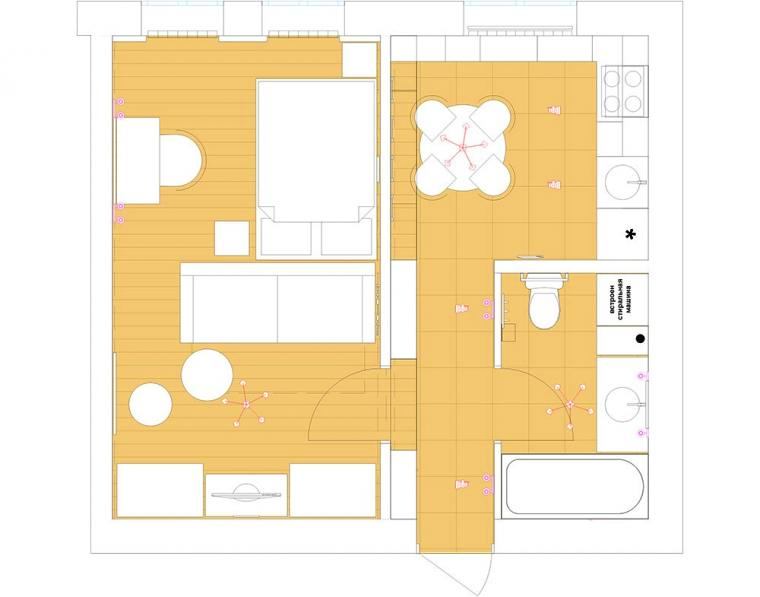
Color
The entire interior was formed on the basis oflemon-colored walls. We chose Flowering Tree wallpaper with a large floral pattern, having reviewed a whole bunch of different options. The color of the silk Roman blinds and paints for the wide skirting board edging were selected to match the lilac color of the peony petals on the wallpaper, and the overall color scheme of the textile design of the bed was coordinated with the tone of the stems and leaves of the plants and the noble shade of "gray" bronze of the metal lamps on the wall. A Moroccan leather pouf brought from a trip to France fit perfectly into this range, supporting the floral theme in both shape and color. The room became very bright in terms of color scheme, and therefore it was decided to make the kitchen, hallway and bathroom almost white, only visually uniting them with the help of color accents. Galina Yuryeva, designer: - The multi-colored room is complemented by white spaces of the kitchen and hallway - this technique gives the interior of the apartment the necessary change of sensations.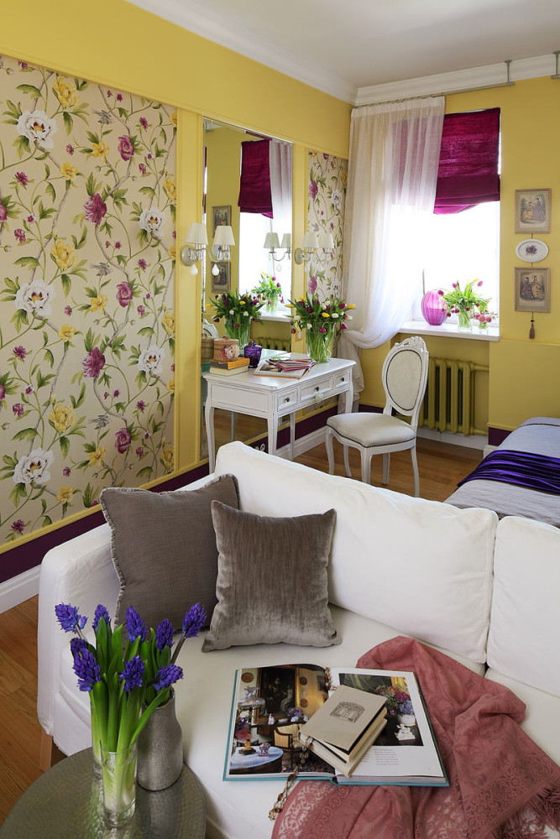
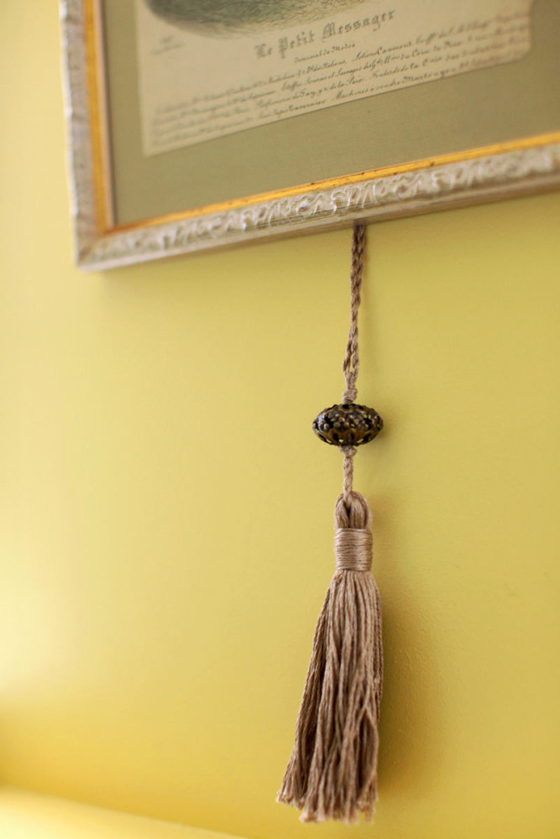
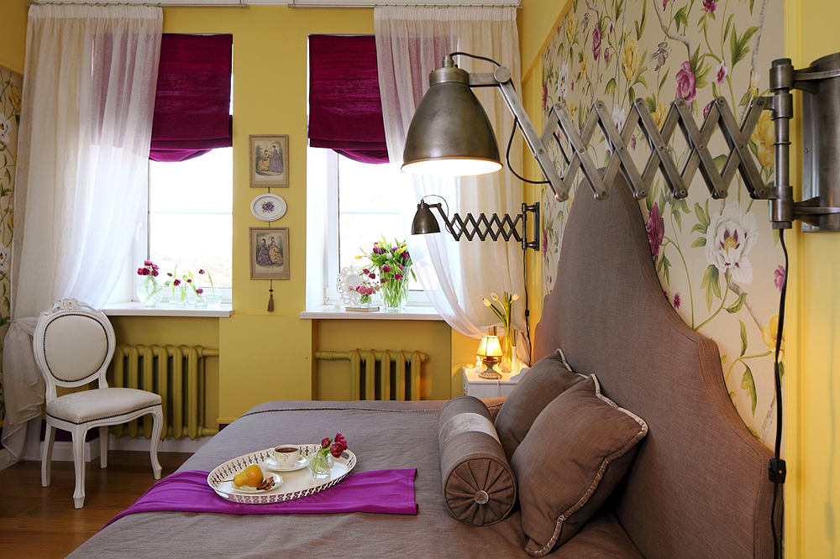
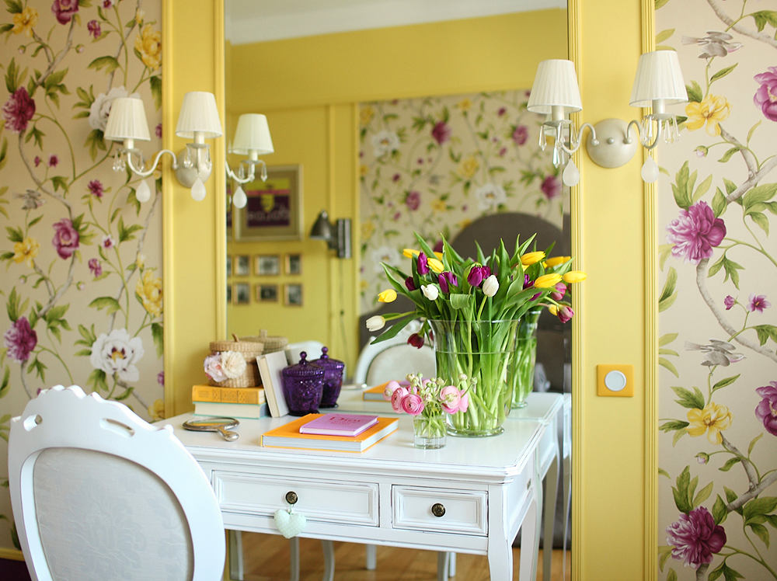
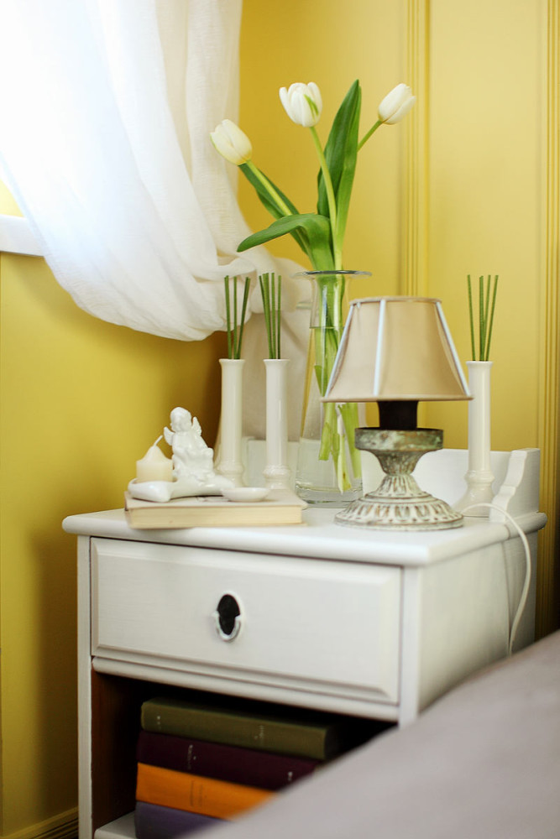


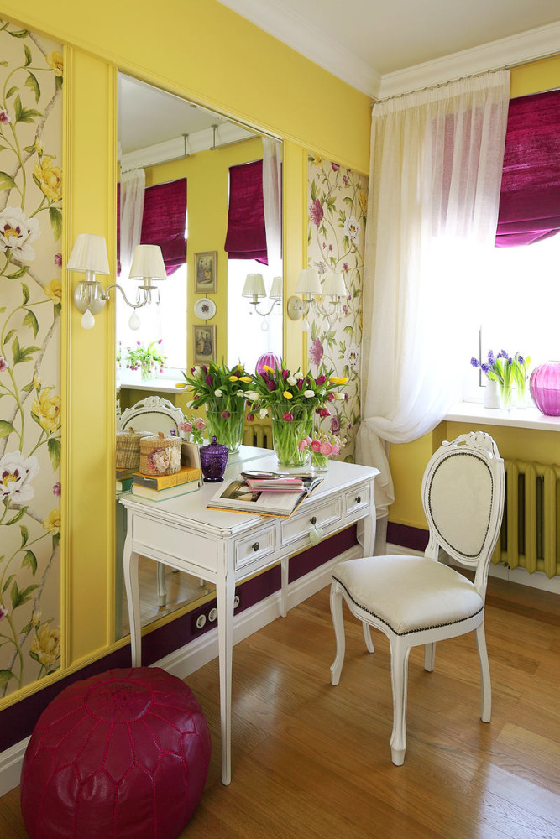
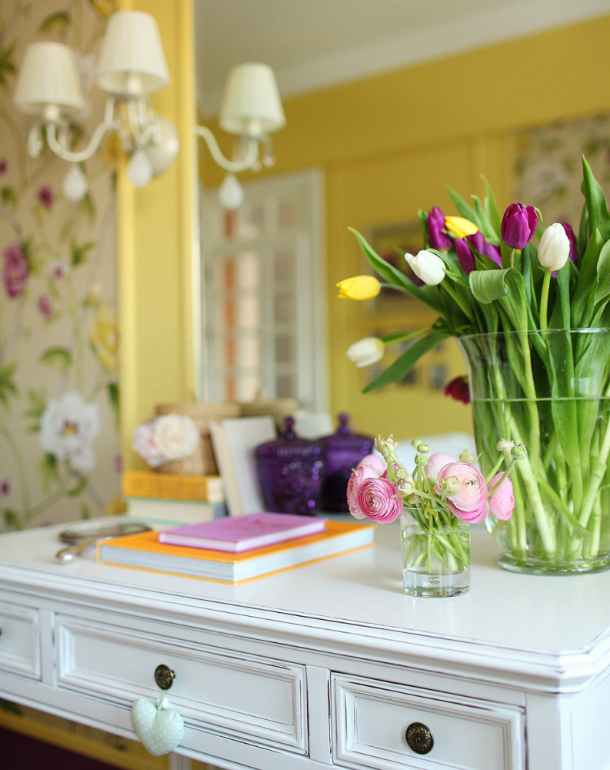
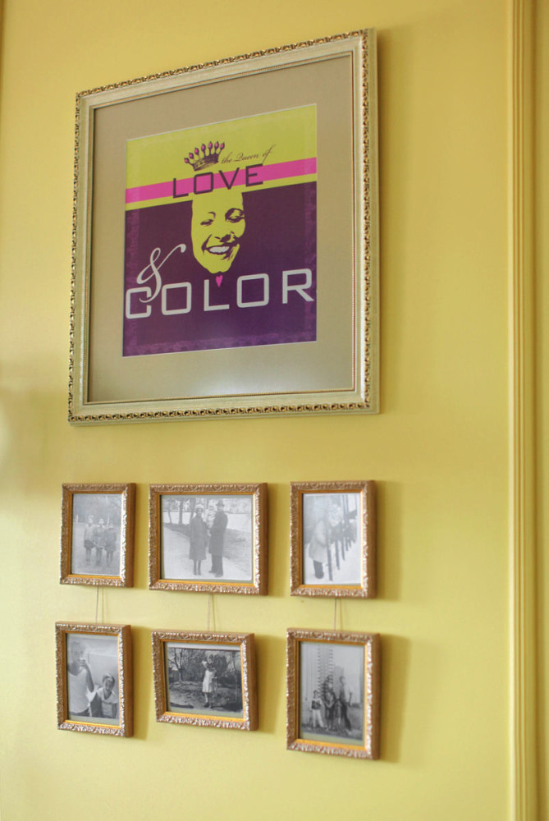
Furniture
You want to walk around this apartment like a museum, looking at the unusual decorative elements, of which there are a great many. And we will tell you more about them. Living room:
- sofa bed from IKEA;
- peony in a round frame - a copy of a flower on wallpaper, embroidered by the mistress;
- window sills are made of artificial stone ColGran;
- storage tanks - IKEA, Zara Home;
- antique silver-plated mirror;
- IKEA cabinets with Hettich fittings of antique bronze color are decorated with handmade decorative brushes;
- wall clock - Hermle;
- dressing table and chair - Modenese Gastone;
- Curtains from flax Simta and Roman curtains from purple silk Dedar are tailor-made;
- two identical doors with transoms are made according to sketches of the designer to order in the carpentry workshop;
- Chandelier Blitz with shades of organza and pendants made of blown glass;
- textile head of the bed, bedspread, pillowsaccording to the sketches of the designer they were sewn to order from velvet and matting, harmonizing in color with bronze wall lamps Restoration Hardware (copies of lamps used in American weaving mills at the beginning of XX century);
- candlesticks — Villeroy & Boch.
- the kitchen kit is made to order according to the designer's sketches, the facades of MDF are covered with matt varnish, the ColGran artificial stone countertop is integrated with the sill, the sink is built into the countertop;
- Chandelier - Metal Lux;
- Green Garland dinnerware and cutlery (all Villeroy & Boch) were purchased in Germany;
- The textile panel for notes is made by hand especially for this interior;
- plastic chairs - Calligaris Alchemia;
- chairs with high backs - Modenese Gaston.
- oval mirror in the frame, covered with silver leaf and patina, is made to order;
- mixer - Manzzaro;
- electric heated towel rail - Pax;
- toilet bowl - Water Jewels, VitrA;
- Sanitary equipment - Manzzaro;
- cabinet and cabinet under the sink in the bathroom and a table top made of artificial stone are made according to the sketches of the designer.
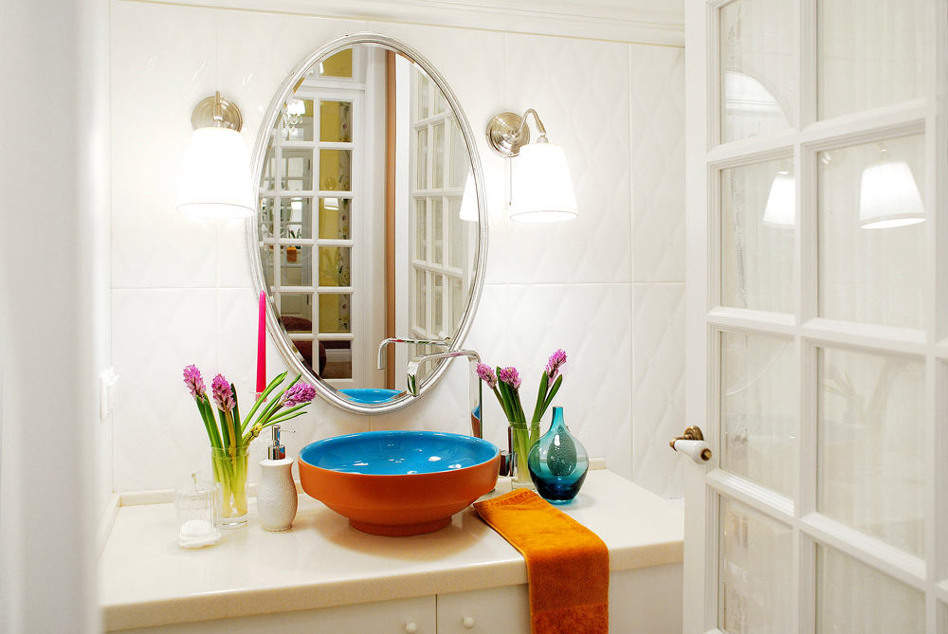
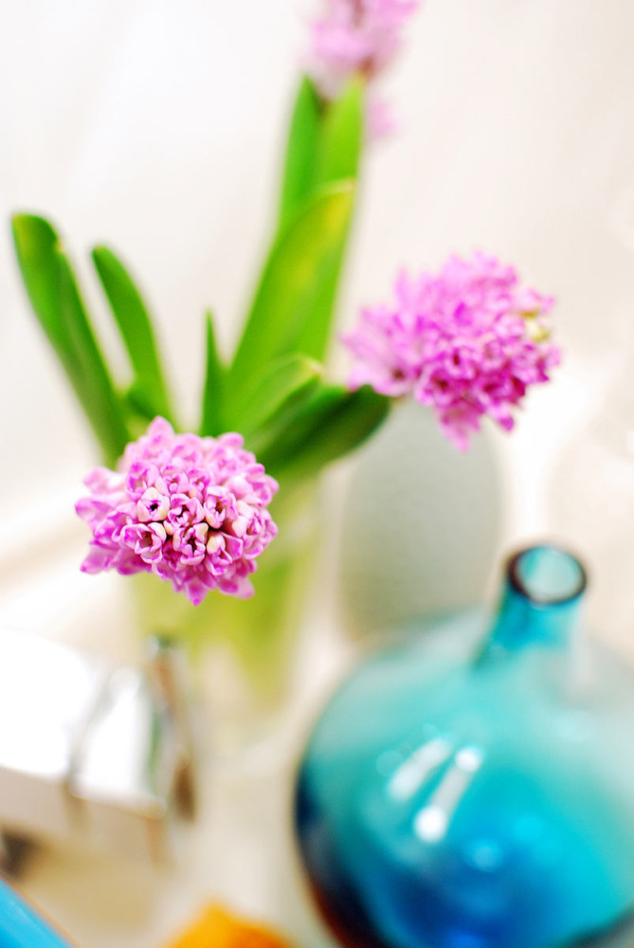
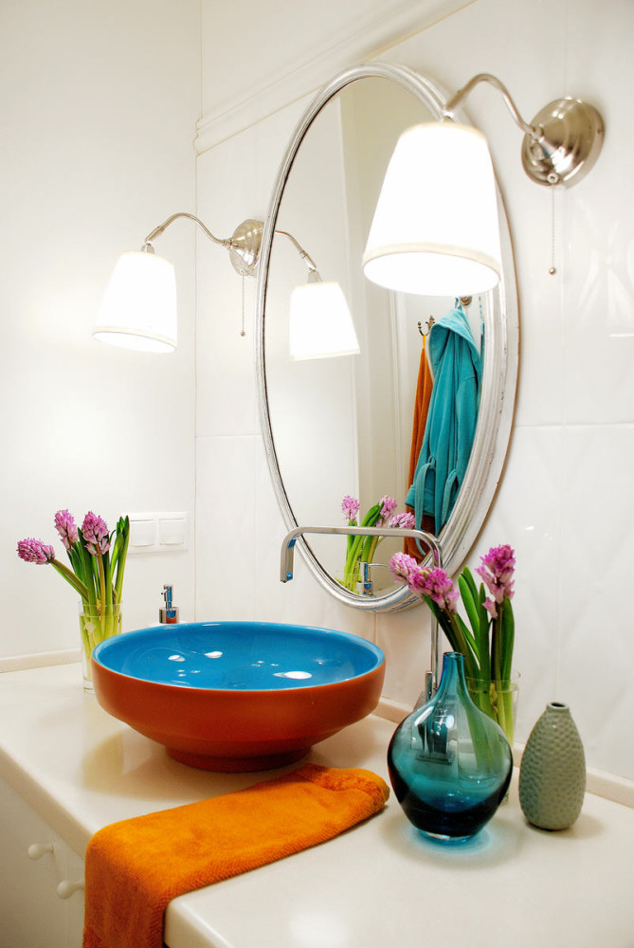
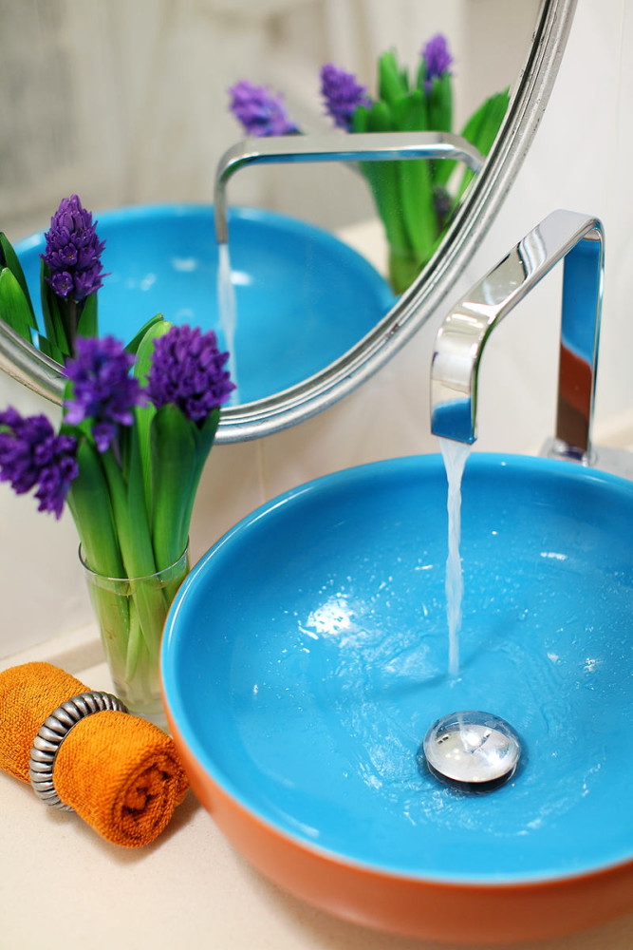


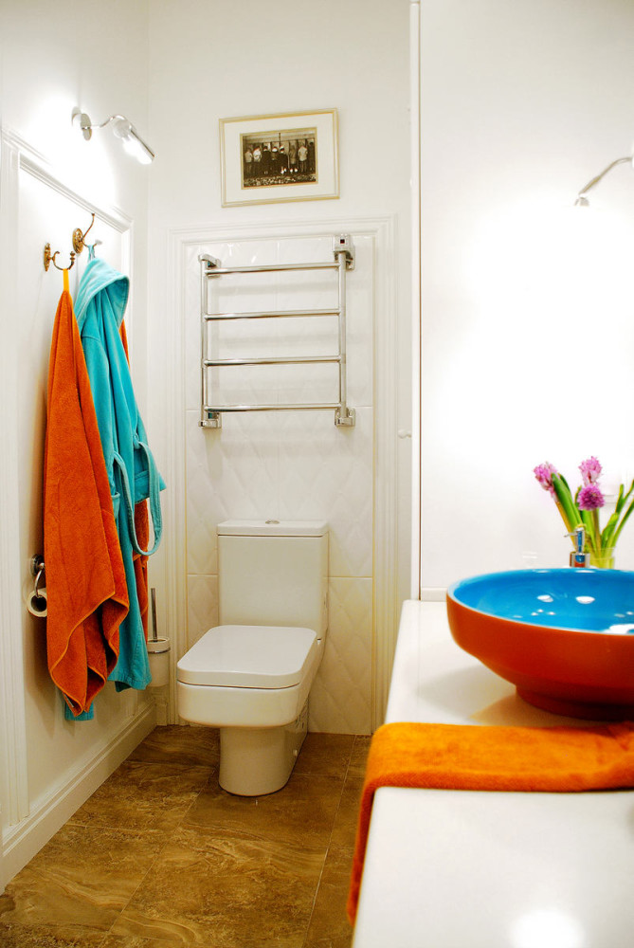
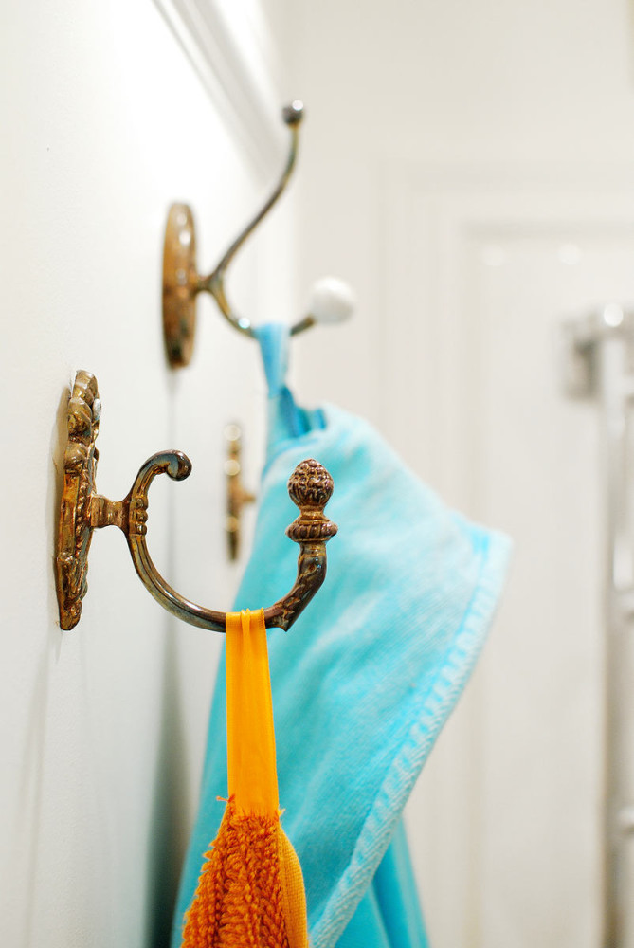 So what is the secret of the little ones' comfort?apartments, you ask? Designers working with small spaces have long known the answer to this question clearly. Galina Yuryeva, designer: - If we take this apartment as an example, the following techniques were used here: large mirrors in the room and a mirrored apron in the kitchen. Reflective surfaces allow light to spread throughout the apartment and create a virtual effect of infinite space. Second. A single floor covering (tiles, boards - it doesn't matter) should be of one or almost one color. Third. Light walls (bathroom, kitchen, hallway). It is believed that light walls make the space more spacious. It is difficult to argue with this, we can add: light shades have a greater reflective capacity (reflect light better). In our climate, we experience a great deficit of daylight, so an interior with an abundance of light smooth surfaces, filled with reflected daylight, looks lighter, airier and more spacious. Fourth. Small-sized furniture. And most importantly: do not place too much hope in a small living space and do not demand too much. It is clear that in our reality not everything is so rosy and the owners of small-sized apartments are not only successful bachelors, but also families of three or more people. In such cases, people living in a limited area, in addition to communication skills, are also required to have high discipline, refuse unnecessary things, since in such conditions it is possible to store and use only the most necessary things and use the space as rationally as possible. The color scheme of the entire apartment should be uniform. However, in different rooms, colors should be used in different proportions. In this apartment, the room has more saturated shades and accessories / additions of white, and in the second part of the apartment, on the contrary, the bulk is white, and the accessories are colored. The same colors were used for them as in the room. In the bathroom, this color scheme is broken - blue and orange colors appeared there to avoid excessive correctness. The renovation budget is 1.5 million rubles. Photos - Roman Shelomentsev, Galina Yuryeva.
So what is the secret of the little ones' comfort?apartments, you ask? Designers working with small spaces have long known the answer to this question clearly. Galina Yuryeva, designer: - If we take this apartment as an example, the following techniques were used here: large mirrors in the room and a mirrored apron in the kitchen. Reflective surfaces allow light to spread throughout the apartment and create a virtual effect of infinite space. Second. A single floor covering (tiles, boards - it doesn't matter) should be of one or almost one color. Third. Light walls (bathroom, kitchen, hallway). It is believed that light walls make the space more spacious. It is difficult to argue with this, we can add: light shades have a greater reflective capacity (reflect light better). In our climate, we experience a great deficit of daylight, so an interior with an abundance of light smooth surfaces, filled with reflected daylight, looks lighter, airier and more spacious. Fourth. Small-sized furniture. And most importantly: do not place too much hope in a small living space and do not demand too much. It is clear that in our reality not everything is so rosy and the owners of small-sized apartments are not only successful bachelors, but also families of three or more people. In such cases, people living in a limited area, in addition to communication skills, are also required to have high discipline, refuse unnecessary things, since in such conditions it is possible to store and use only the most necessary things and use the space as rationally as possible. The color scheme of the entire apartment should be uniform. However, in different rooms, colors should be used in different proportions. In this apartment, the room has more saturated shades and accessories / additions of white, and in the second part of the apartment, on the contrary, the bulk is white, and the accessories are colored. The same colors were used for them as in the room. In the bathroom, this color scheme is broken - blue and orange colors appeared there to avoid excessive correctness. The renovation budget is 1.5 million rubles. Photos - Roman Shelomentsev, Galina Yuryeva.

